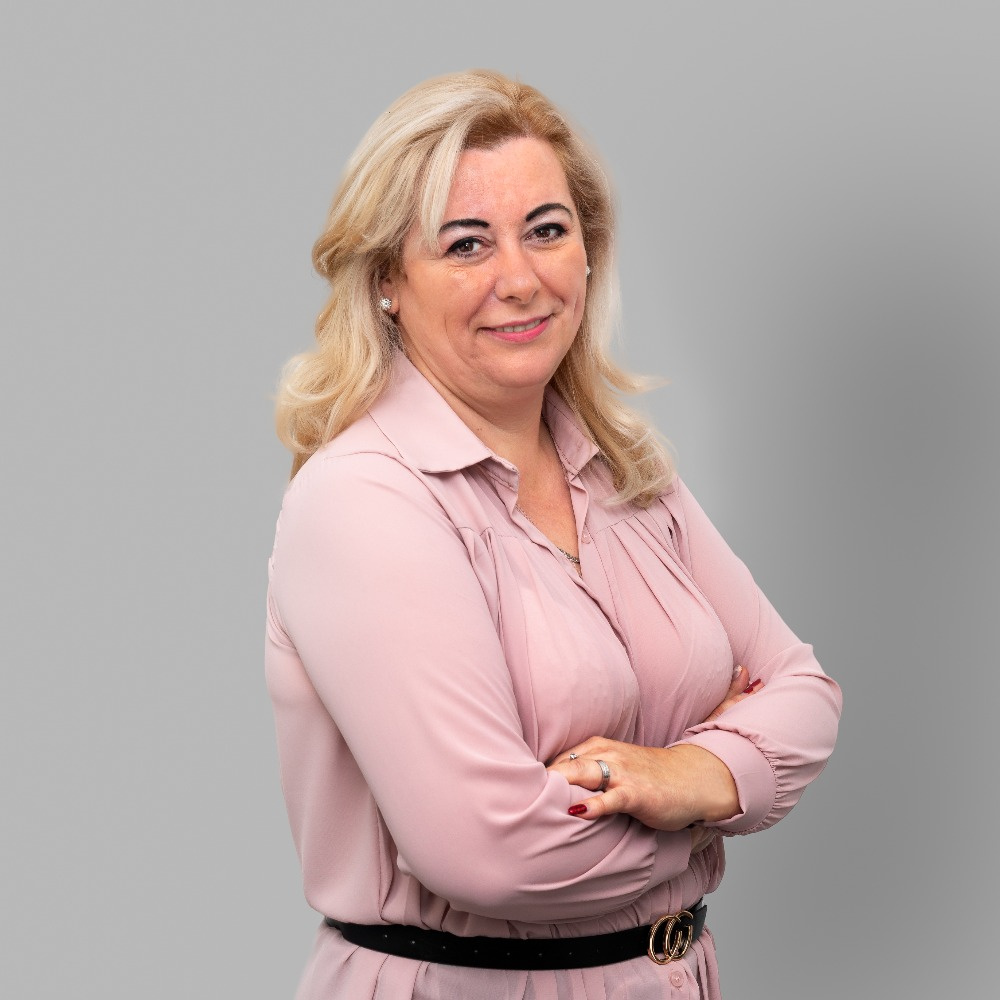29,900,000 Ft
74,000 €
- 56.3m²
- 3 Rooms
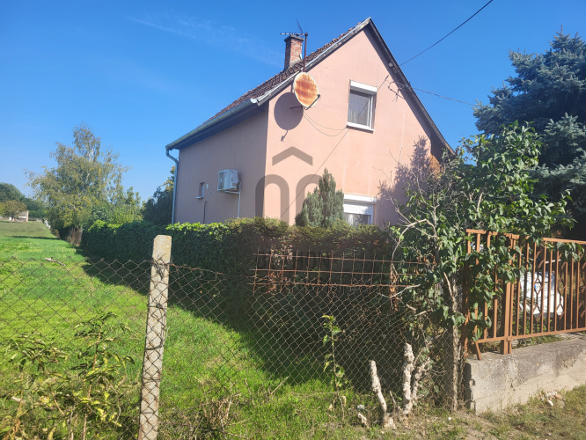
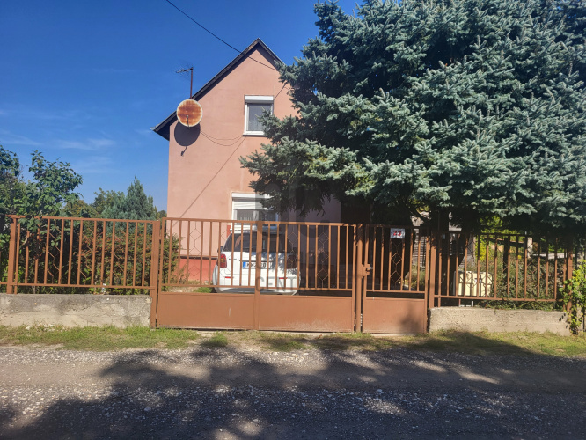
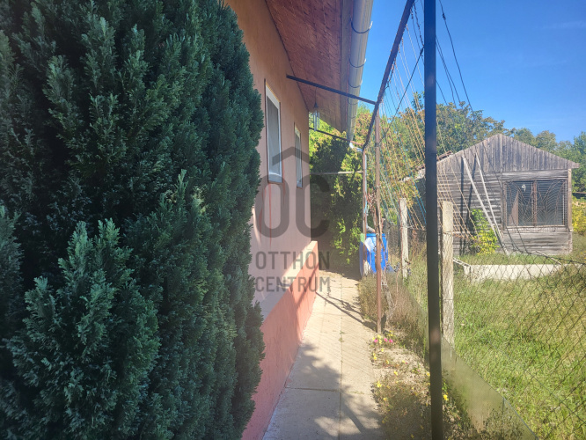
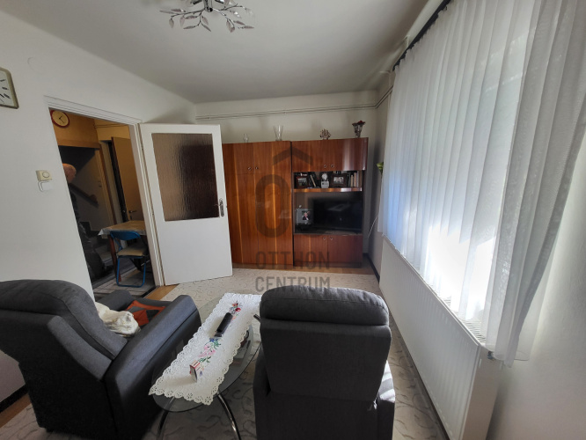
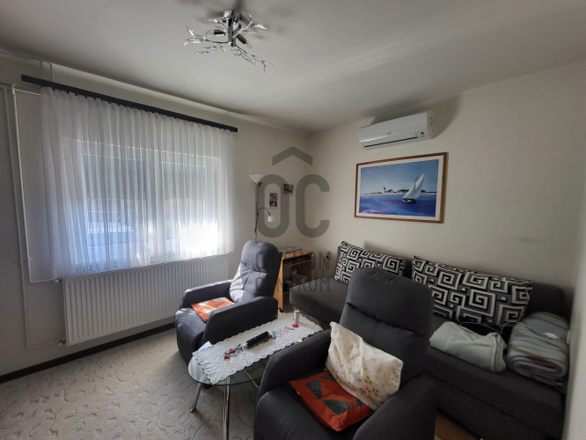

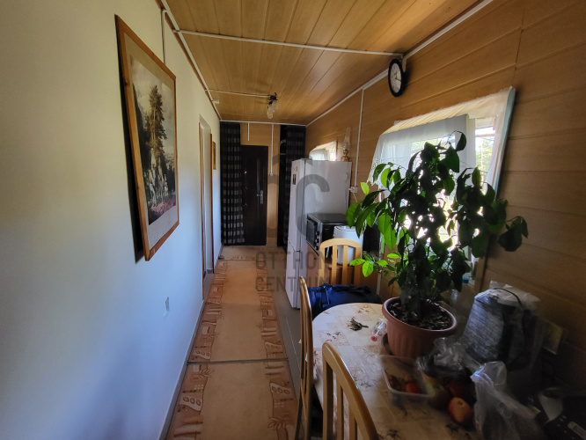
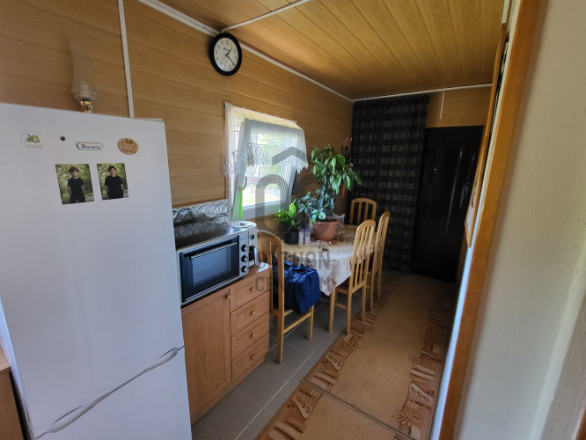

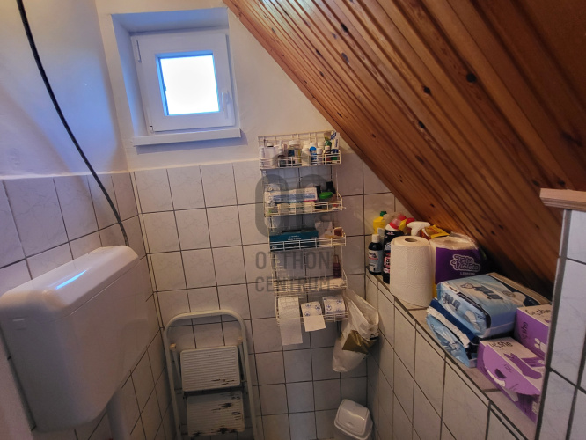
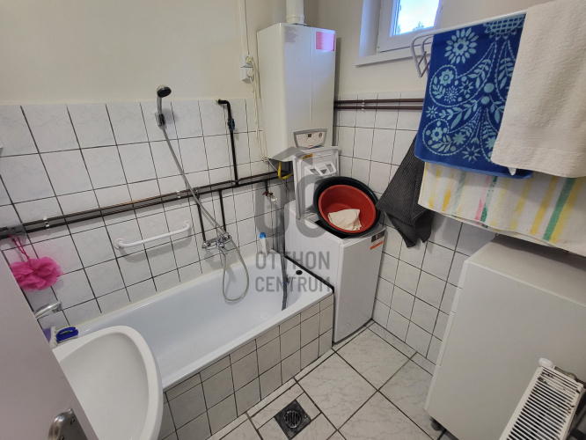
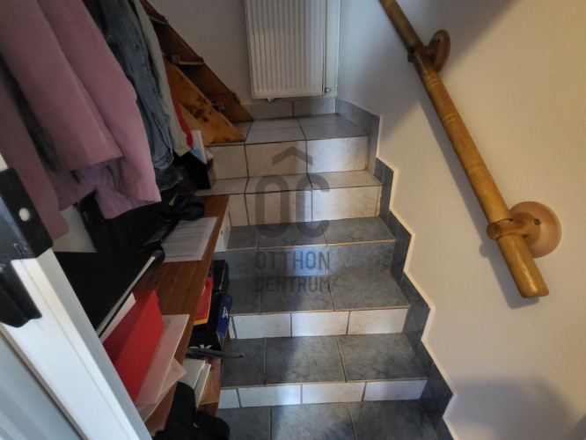
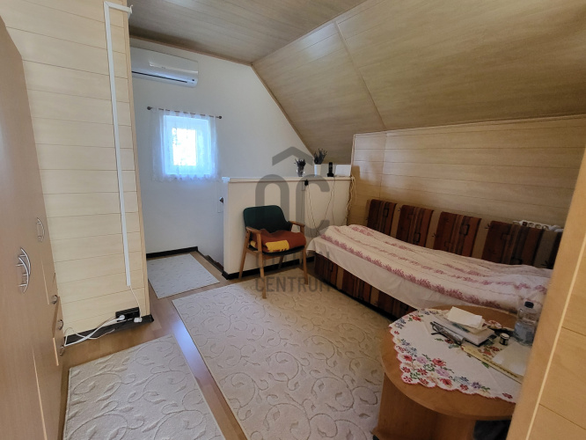
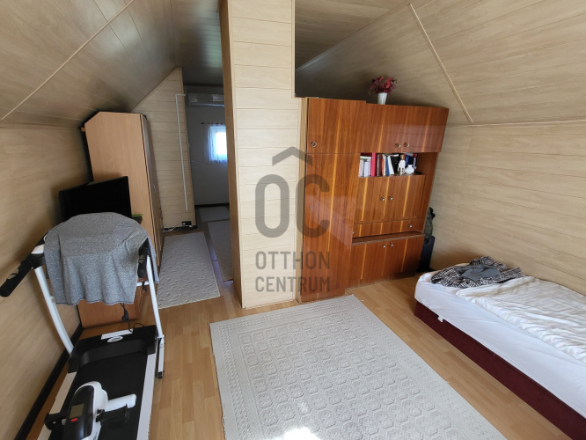
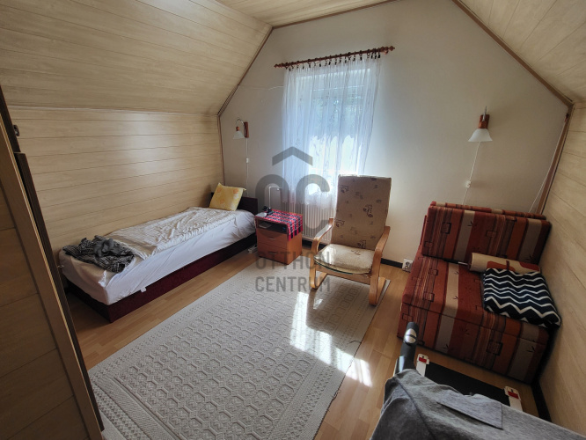
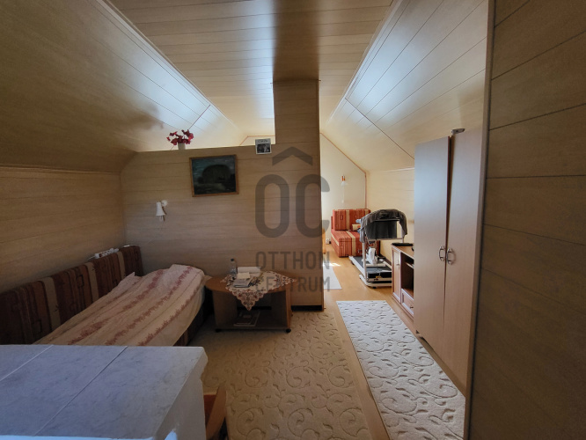
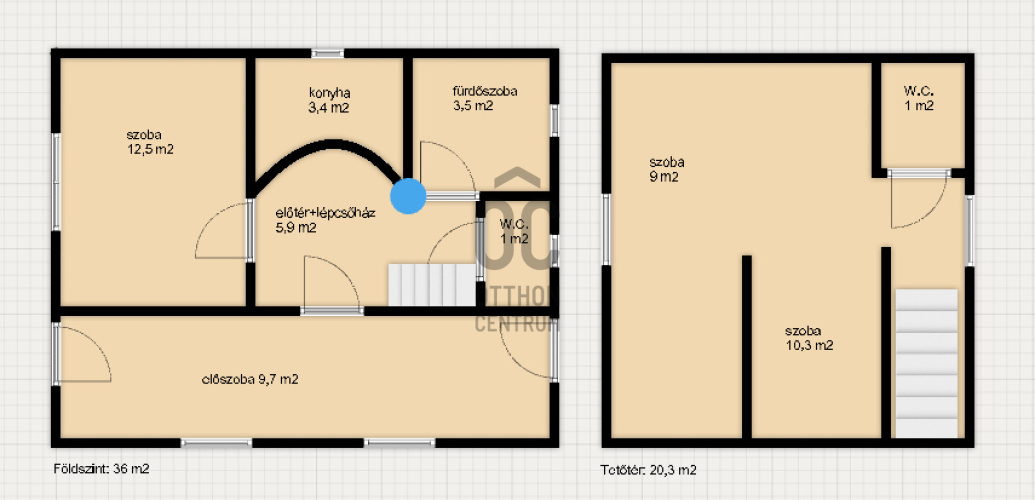
Discover your dream home in Albertirsa on Baltás Dűlő – a 3-room house is waiting for you!
Albertirsa, in the Baltás dűlő area, a plot of land taken out of agricultural use is waiting for its new owner!
The property features a house with a net floor area of 56.3 m2, situated on a plot of 1136 m2, which has an attic conversion.
The owners planned for the long term, so they renovated and rebuilt everything.
- An open veranda has been converted into an entrance hall, which is kept warm by 5 cm insulation.
- The house is surrounded by 3 cm of insulation.
- There is no sewage system; it is equipped with a septic tank.
- There is no mains water; water supply is provided from a drilled well.
- Electricity and gas are available in the building.
- Heating and hot water are provided by a gas boiler, with radiator heat distribution.
- There are plastic windows. - Air conditioning units ensure cooling.
- There is a 18 m2 concrete cellar located beneath the building.
The center of Albertirsa is a 5-minute drive away. The city offers shopping options: Penny, Tesco, DM, and the train station are also just a 5-minute drive away.
The property features a house with a net floor area of 56.3 m2, situated on a plot of 1136 m2, which has an attic conversion.
The owners planned for the long term, so they renovated and rebuilt everything.
- An open veranda has been converted into an entrance hall, which is kept warm by 5 cm insulation.
- The house is surrounded by 3 cm of insulation.
- There is no sewage system; it is equipped with a septic tank.
- There is no mains water; water supply is provided from a drilled well.
- Electricity and gas are available in the building.
- Heating and hot water are provided by a gas boiler, with radiator heat distribution.
- There are plastic windows. - Air conditioning units ensure cooling.
- There is a 18 m2 concrete cellar located beneath the building.
The center of Albertirsa is a 5-minute drive away. The city offers shopping options: Penny, Tesco, DM, and the train station are also just a 5-minute drive away.
Registration Number
NY012082
Property Details
Sales
for sale
Legal Status
used
Character
vacation home
Type of Vacation Home
house
Construction Method
brick
Net Size
56.3 m²
Gross Size
74.3 m²
Plot Size
1,136 m²
Heating
Gas circulator
Ceiling Height
260 cm
Number of Levels Within the Property
1
Orientation
East
View
Green view
Condition
Good
Condition of Facade
Excellent
Basement
Independent
Neighborhood
quiet, good transport, green
Year of Construction
1980
Number of Bathrooms
1
Gas
Available
Electricity
Available
Storage
Independent
Rooms
room
12.5 m²
kitchen
3.4 m²
bathroom
3.5 m²
toilet-washbasin
1 m²
staircase
2.3 m²
entryway
3.6 m²
entryway
9.7 m²
toilet-washbasin
1 m²
room
10.3 m²
room
9 m²

Varga Dévald
Credit Expert
