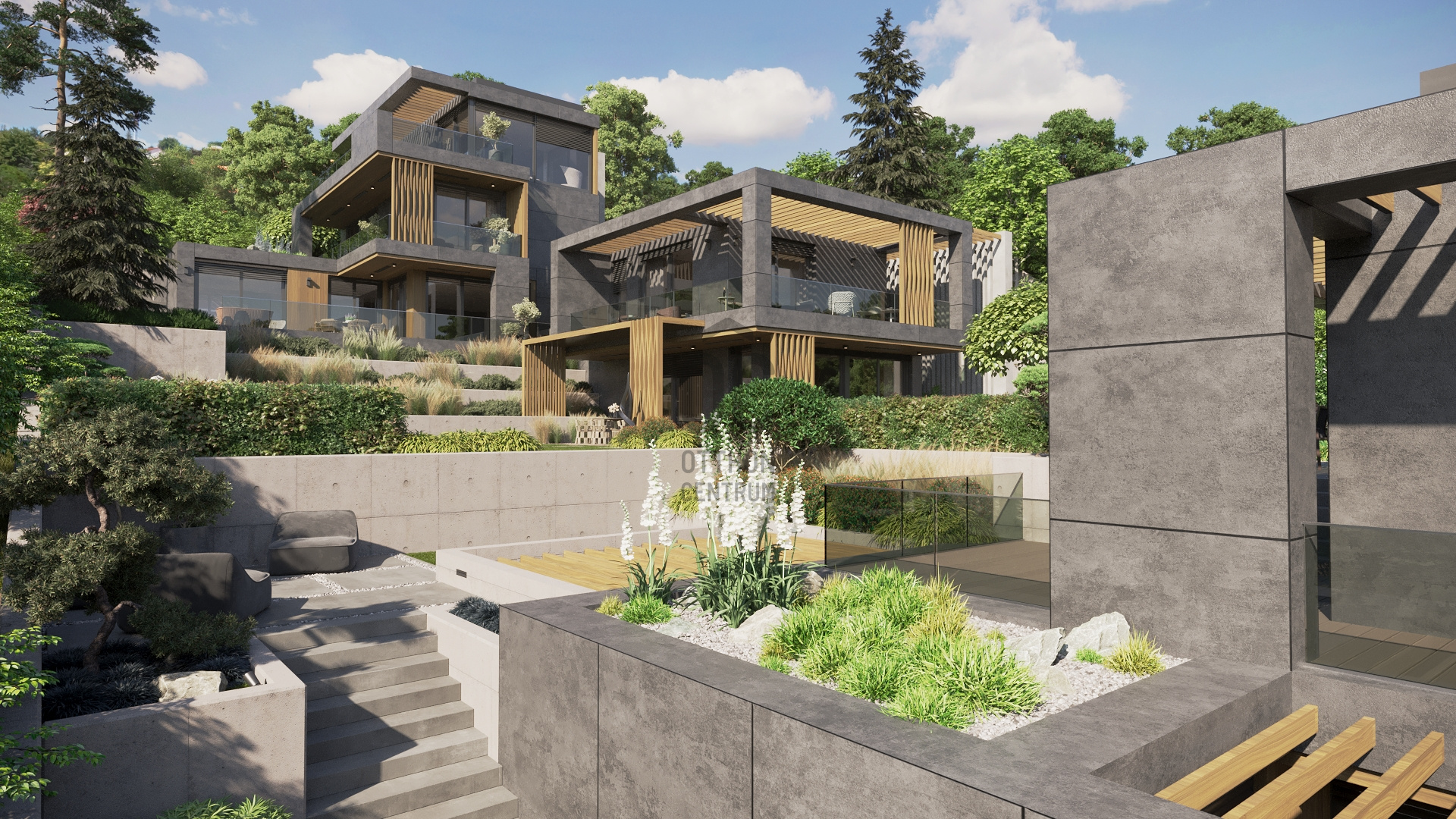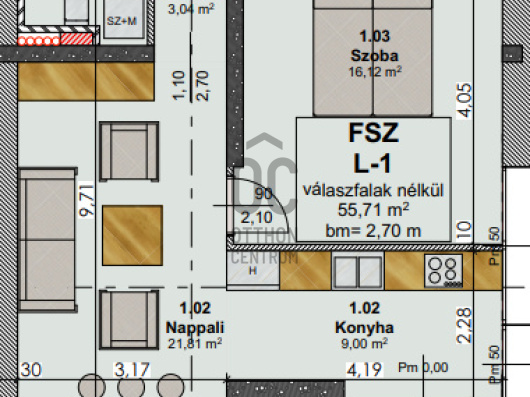799,800,000 Ft
1,977,000 €
- 200m²
- 5 Rooms
- 1st floor
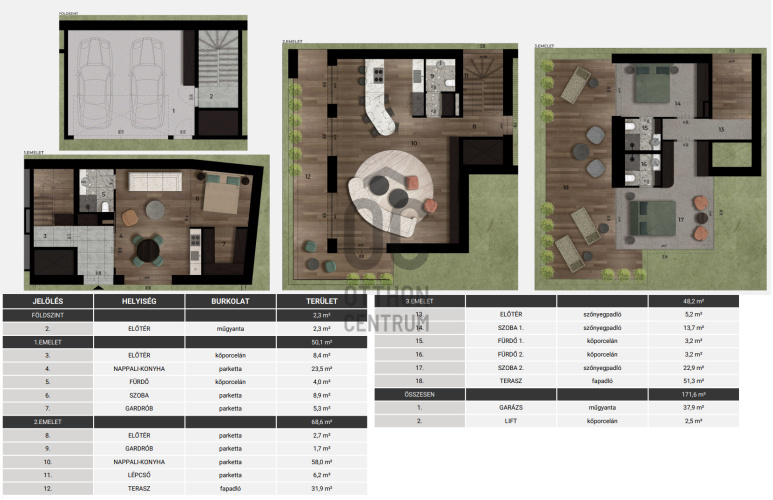
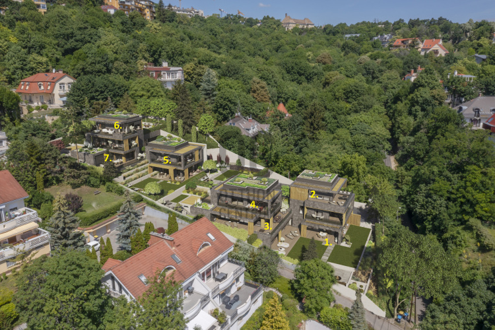
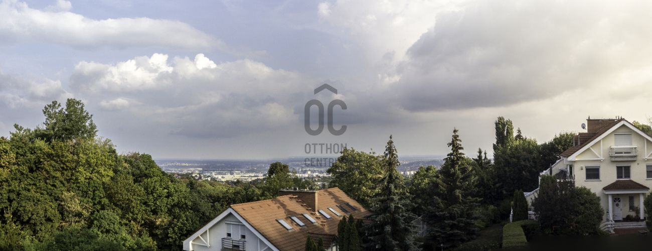
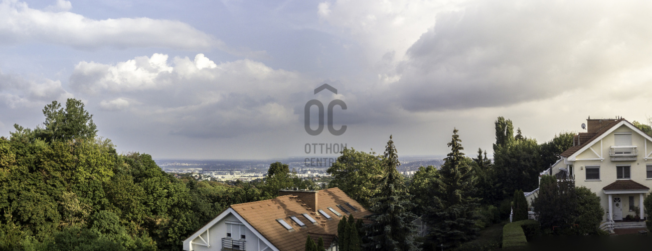
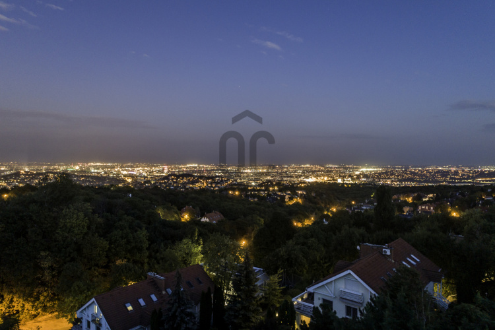
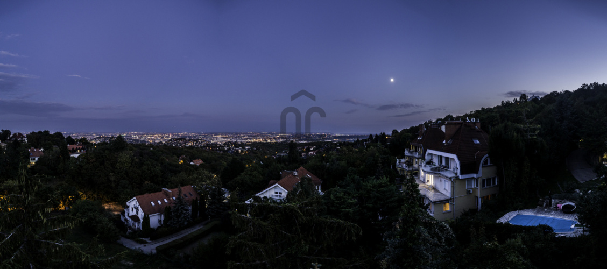
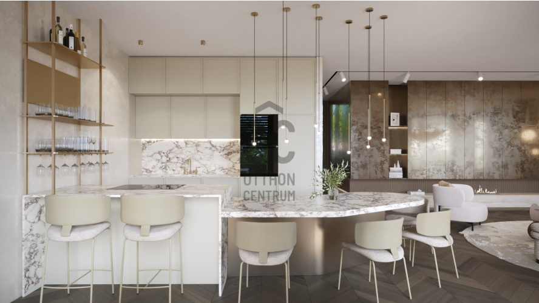
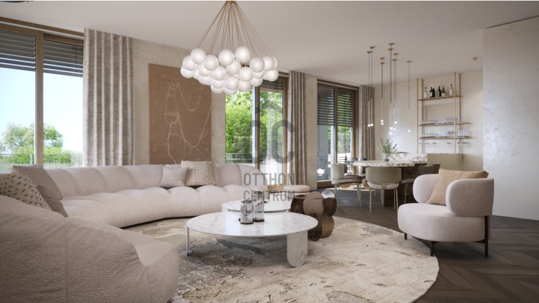
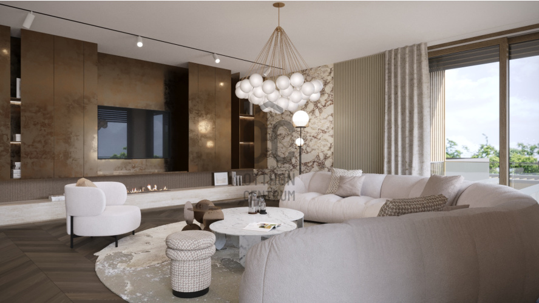
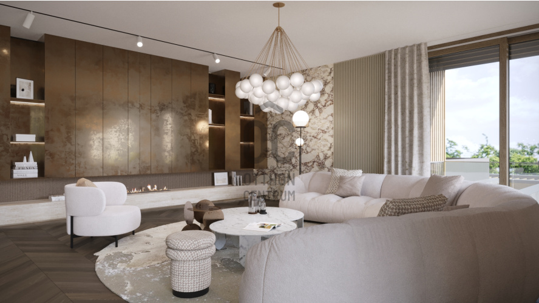
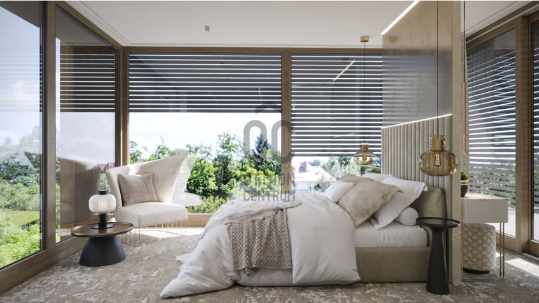
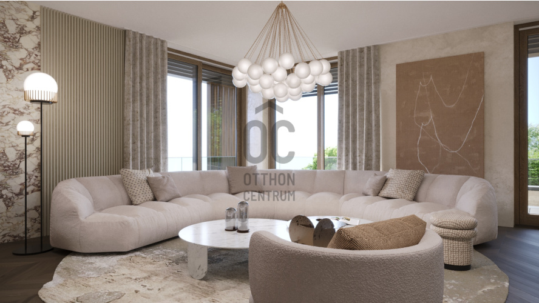
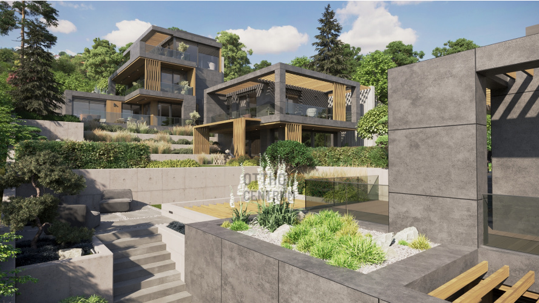
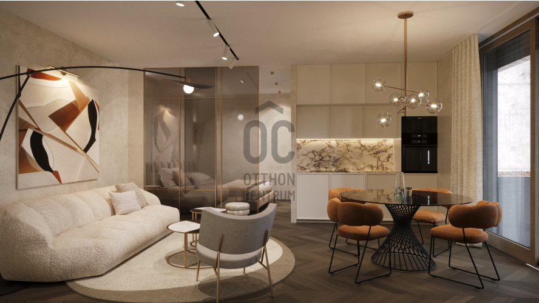
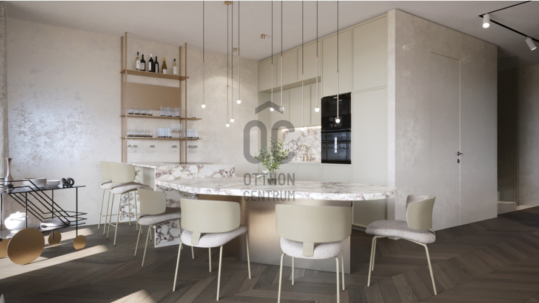
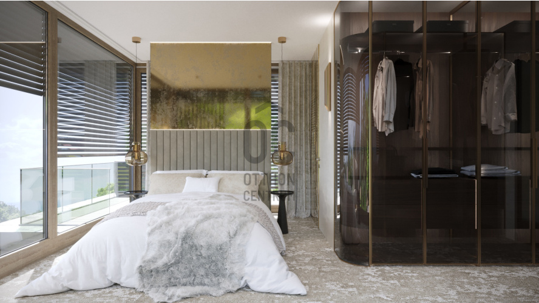
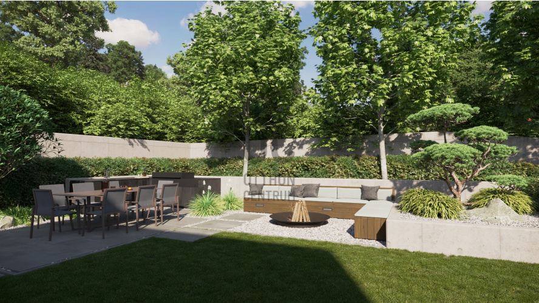
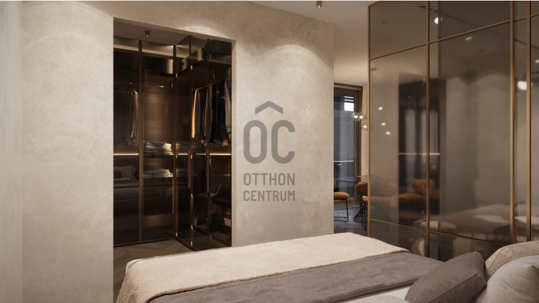
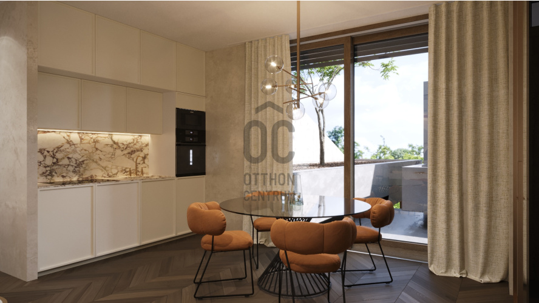
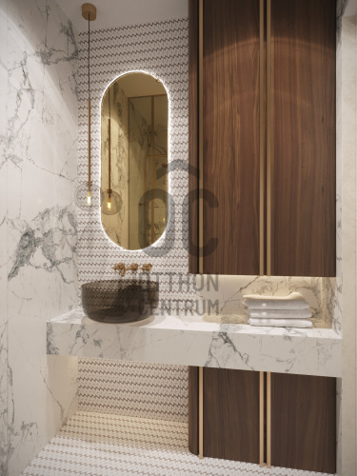
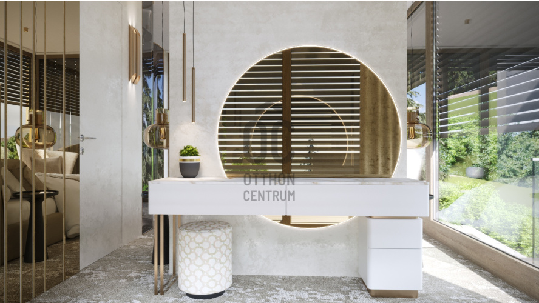
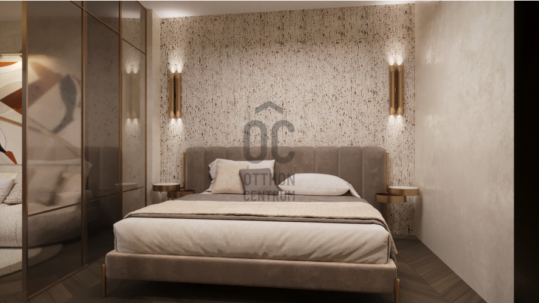
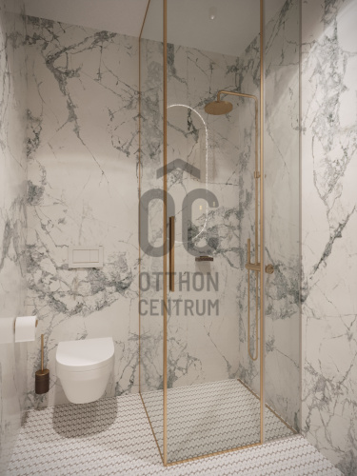
A projekt csúcslakása!
A 3 szintes lakás tökéletes választás több generációnak, a 2-3. emeletről egyedülálló panoráma nyílik. A legintimebb kertkapcsolattal rendelkező lakás.
A szintek között saját lift közlekedik.
Lakás mérete: 172 m2 + 83 m2 terasz + 291 m2 kert
A 3 szintes lakás tökéletes választás több generációnak, a 2-3. emeletről egyedülálló panoráma nyílik. A legintimebb kertkapcsolattal rendelkező lakás.
A szintek között saját lift közlekedik.
Lakás mérete: 172 m2 + 83 m2 terasz + 291 m2 kert
Registration Number
P4161-1-0B-01-000
Property Details
Sales
for sale
Legal Status
new
Character
apartment
Construction Method
brick
Net Size
200 m²
Gross Size
255 m²
Size of Terrace / Balcony
83 m²
Heating
heat pump
Ceiling Height
280 cm
Number of Levels Within the Property
3
Orientation
South-East
Staircase Type
none
Condition
Excellent
Condition of Facade
Excellent
Condition of Staircase
Excellent
Neighborhood
quiet, green
Year of Construction
2022
Number of Bathrooms
4
Position
street-facing
Garage
Included in the price
Garage Spaces
2
Water
Available
Electricity
Available
Sewer
Available
Elevator
available
Connected to Garden
yes
Rooms
entryway
2.3 m²
entryway
8.4 m²
open-plan kitchen and living room
23.5 m²
bathroom-toilet
4 m²
bedroom
8.9 m²
wardrobe
5.3 m²
entryway
2.7 m²
wardrobe
1.7 m²
open-plan kitchen and living room
58 m²
staircase
6.2 m²
terrace
31.9 m²
entryway
5.2 m²
bedroom
13.7 m²
bathroom-toilet
3.2 m²
bathroom-toilet
3.2 m²
bedroom
22.9 m²
terrace
51.3 m²
other
2.5 m²
garage
37.9 m²

Tóth Róbert
Credit Expert
