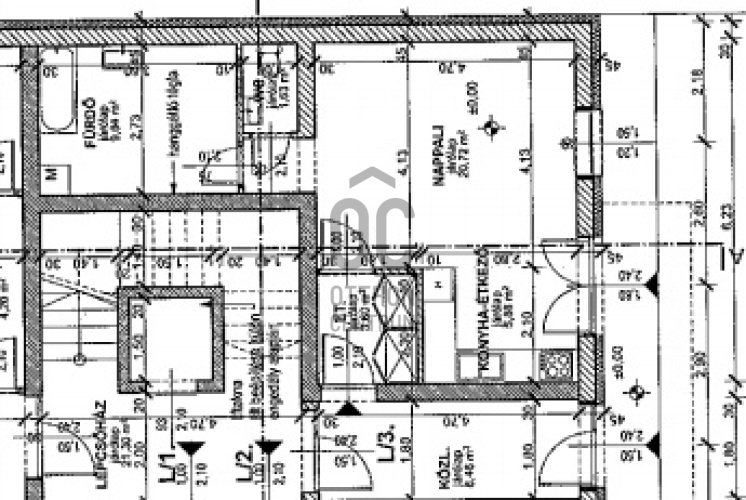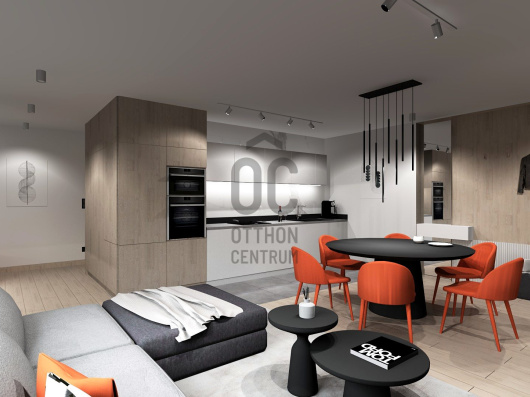55,671,000 Ft
137,000 €
- 41.6m²
- 1 Rooms
- ground floor

Live in Siófok! - Downtown apartments - premium quality
Live in Siófok! - City Center Apartments - Premium Quality I would like to draw your attention to city center apartments of premium quality, available for handover on April 10, 2025! Excellent location, high technical specifications! I am offering for sale apartments in a newly built residential building with 12 units completed in 2024. About the condominium: In the city center of Siófok, 12 newly built condominium apartments are for sale. The building has a brick facade, is insulated, and is heated and cooled by a heat pump supported by an H-tariff, along with a central gas boiler, with underfloor heating and ceiling cooling. Additionally, the condominium will be equipped with a solar panel system. The building naturally meets modern expectations and is equipped with an elevator. The project includes 3 ground floor apartments, 4 apartments each on the first and second floors, and one penthouse apartment on the third floor. The built environment of the city center provides security. The unusual concept is complemented by modern construction – the building aligns with the street front, ensuring views from every apartment, either overlooking the city center or the Italian-style inner courtyard. Among the ground floor apartments, 2 have garden access, while all upper-floor apartments have balconies. The building is located 800 meters from Lake Balaton, making it easily accessible all year round within a 10-minute walk through Jókai Park towards the Main Square. The apartment types in the condominium are designed to meet all needs. The ground floor features garden-access apartments, while the penthouse apartment on the third floor boasts a large terrace awaiting its owner. Every apartment type can be found on each floor: For those who prefer smaller apartments, the living room + 1 bedroom layout may be ideal, but larger, family-friendly versions with two or three bedrooms are also available. It is important to emphasize that comfort and functionality remain priorities, as most apartments feature a south-facing balcony. Apartment features: - 41.67 sqm + 14 sqm terrace - Layout: living room + kitchen-dining area, bathroom, separate toilet, entrance hall - External windows and doors are thermally and acoustically insulated, equipped with triple glazing and 6-chamber plastic profiles - Entrance door with multi-point security lock and anti-lift pins, from the Krisba Doors Ltd. selection Parking spaces and storage units can be purchased on the southern side of the building. 24 underground garage spaces are available, and the same number of closed garages can also be purchased! The internal technical specifications of the apartments meet today’s requirements and comfort expectations. The heat pump heating and cooling system is a well-established, energetically modern solution that provides a pleasant temperature both in winter and summer and can even be controlled remotely. The hot water supply is ensured by a central gas boiler with a 500-liter hot water storage tank, circulated. The apartments are equipped with underfloor heating and ceiling cooling, regulated by a single thermostat, which is part of the technical specifications. An elevator in the building ensures easy access to the apartments. A definite attraction is the enclosed area that belongs exclusively to this condominium.
Registration Number
P4639-1-0A-FZ-003
Property Details
Sales
for sale
Legal Status
new
Character
apartment
Construction Method
brick
Net Size
41.6 m²
Gross Size
55.6 m²
Size of Terrace / Balcony
14 m²
Heating
heat pump
Ceiling Height
270 cm
Number of Levels Within the Property
3
Orientation
South
View
Green view
Staircase Type
enclosed staircase
Condition
Excellent
Condition of Facade
Excellent
Condition of Staircase
Excellent
Neighborhood
quiet, good transport, green, central
Year of Construction
2024
Number of Bathrooms
1
Position
courtyard-facing
Garage Spaces
1
Water
Available
Gas
Available
Electricity
Available
Sewer
Available
Storage
Separately purchasable
Distance to Waterfront
more than 500 meters
Rooms
living room
20.72 m²
open-plan kitchen and dining room
5.88 m²
bathroom
9.84 m²
entryway
3.6 m²
toilet
1.63 m²

Váczi Zsófia
Credit Expert














