79,500,000 Ft
192,000 €
- 99m²
- 4 Rooms
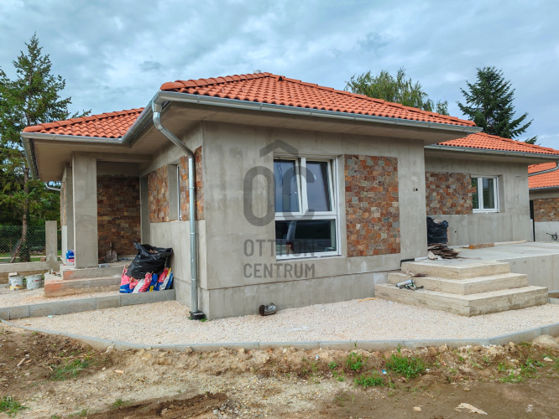
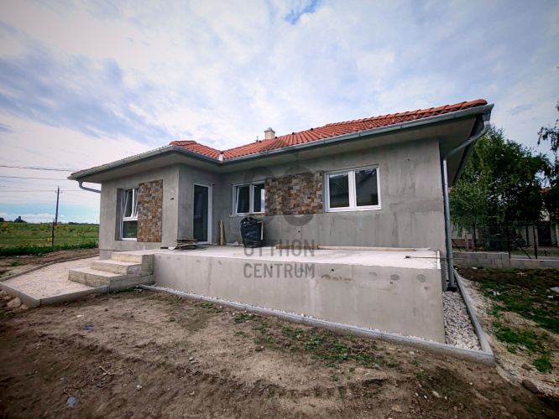
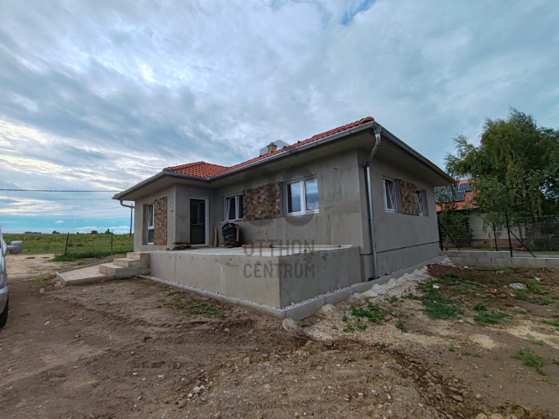

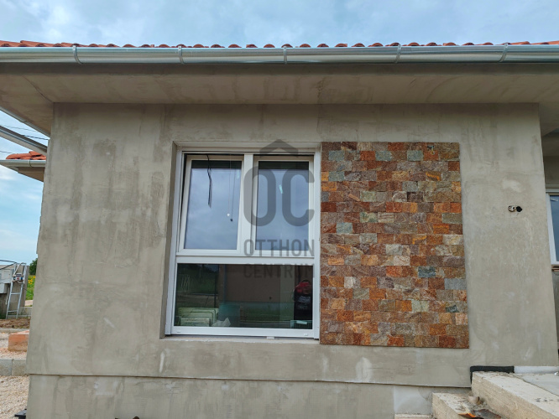
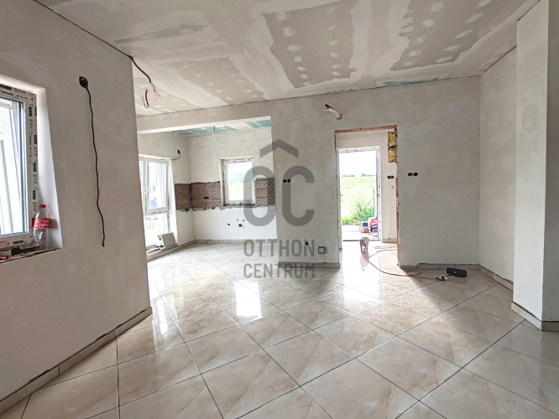
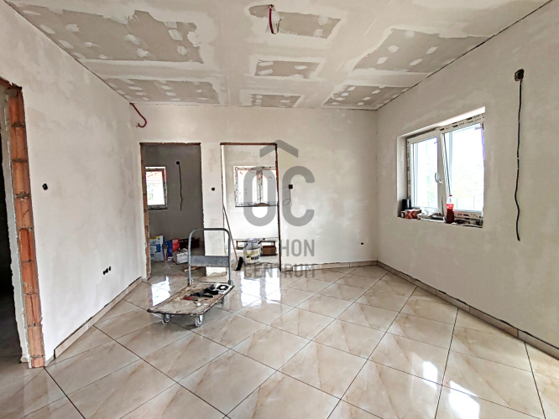
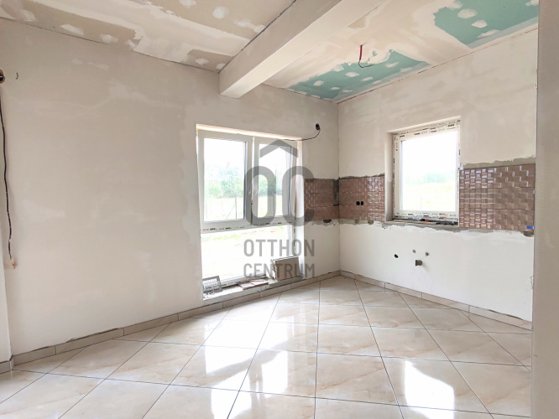
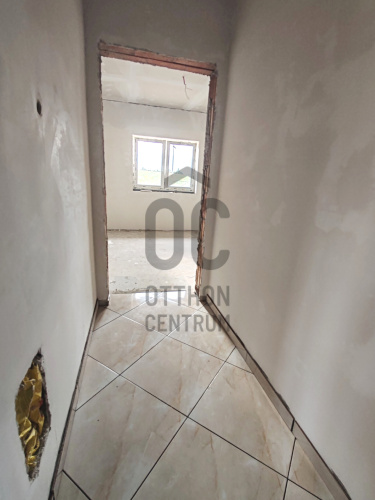
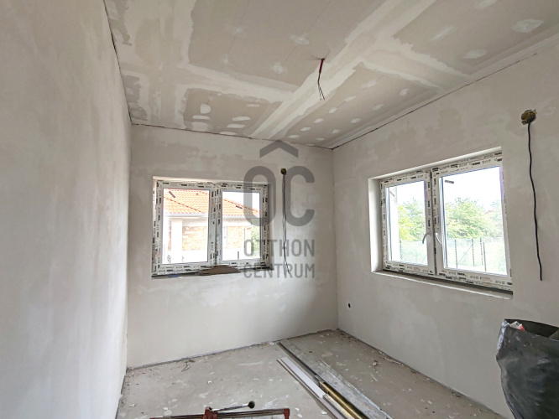
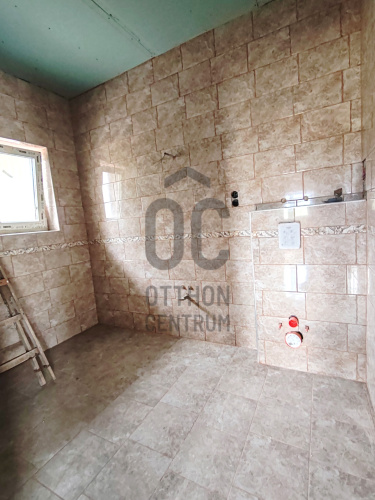
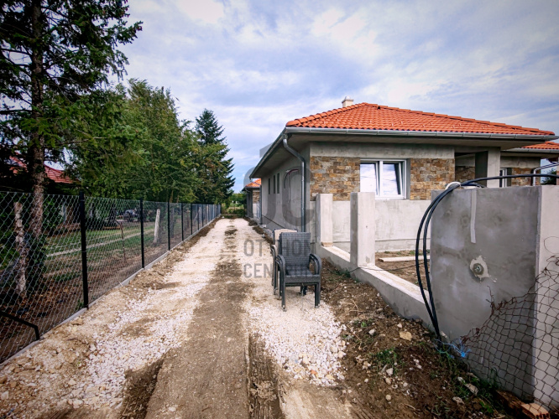
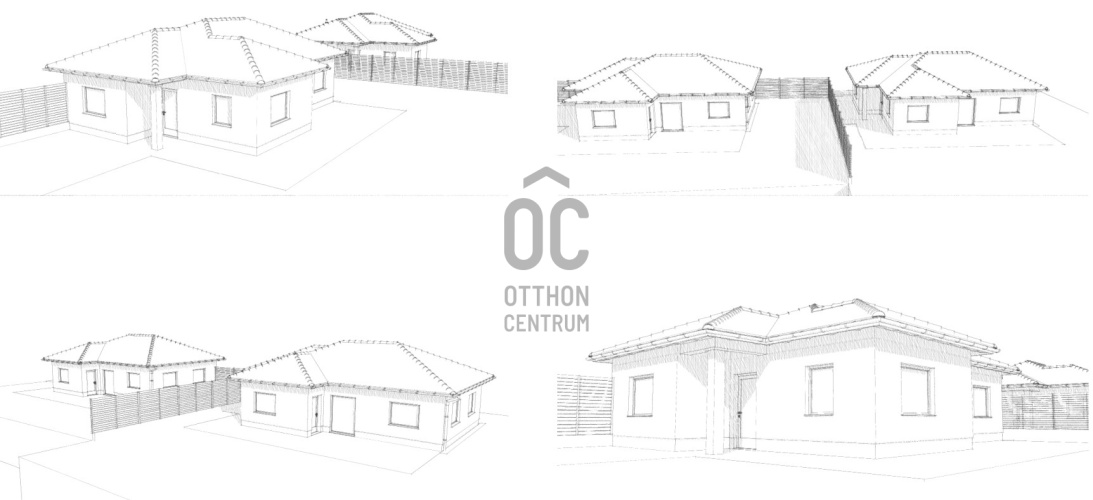
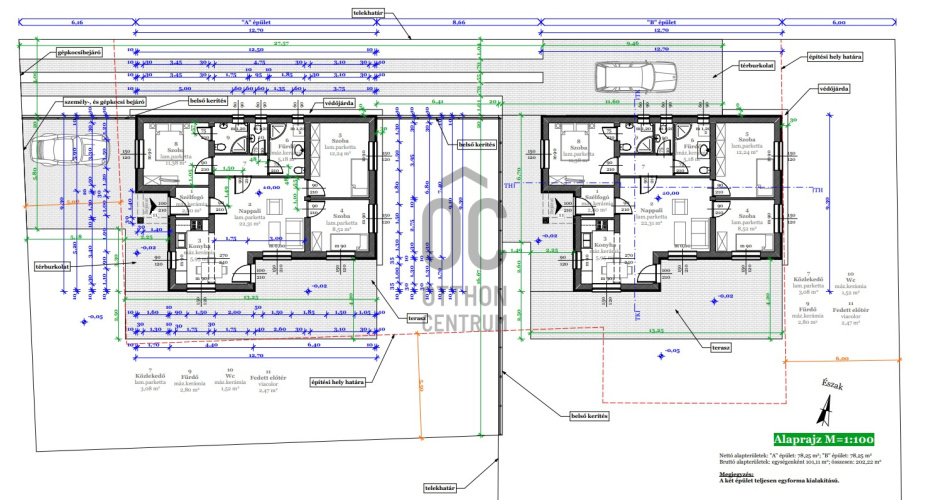
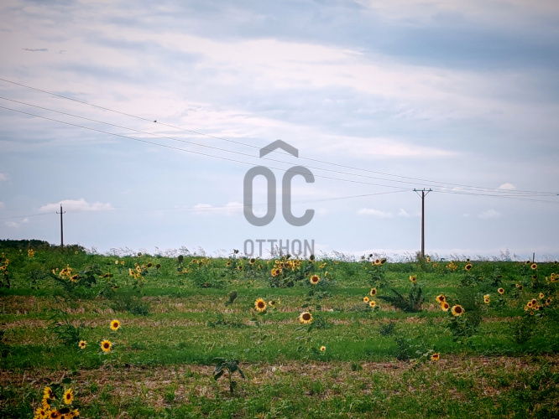
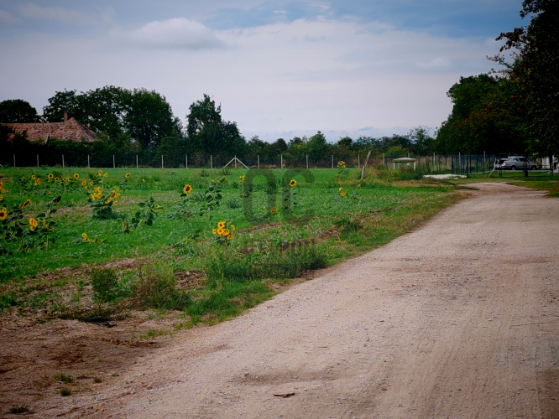
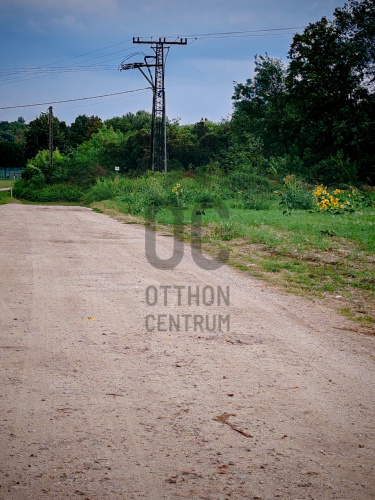
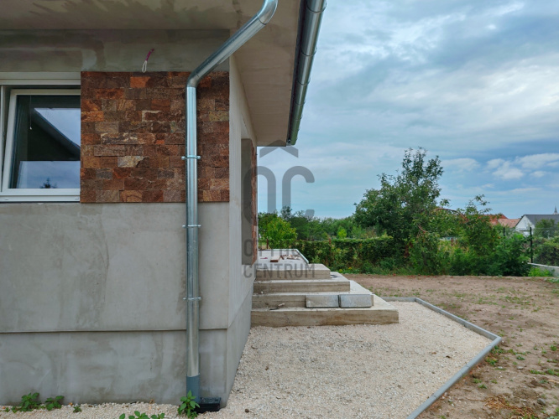
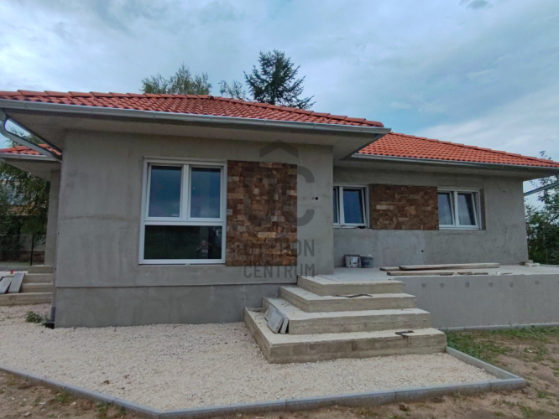
Ságváron újépítésű ház
In the tranquil surroundings of Ságvár, just 10 kilometers away from Lake Balaton, a brand new brick house awaits its new owner.
Situated on a jointly owned 1000 square meter plot, two identical houses are being built, separated from each other by fencing and accessible via a private road. Each house will have its own 422 square meter area.
The expected completion and handover of the buildings is in the summer of 2024.
Here are the technical details:
A completely new building with a useful area of 99 square meters, featuring a 21 square meter covered terrace.
Brick construction with a 15 cm thick AT-H80 polystyrene insulation on the facade.
Gypsum board false ceiling insulated with 25 cm thick Rockwool mineral wool.
Roof covered with Bramac concrete tiles.
Rehau windows with 5 chambers and triple glazing, with remote-controlled ALU blinds.
Floor insulation of 10 cm thick AT-N100 polystyrene.
Heating provided by electric underfloor heating beneath the concrete, cooling-heating air conditioning, and provision for a fireplace connected to a 20 cm diameter Schiedel chimney. Cold and warm floor covering, internal painting.
Landscaping and fence construction in the courtyard are also included.
For further details, feel free to call us any day of the week!
If you require financing, our qualified colleague is available to assist you with free advice on mortgage refinancing and information on available government housing subsidies like the CSOK and rural CSOK.
Situated on a jointly owned 1000 square meter plot, two identical houses are being built, separated from each other by fencing and accessible via a private road. Each house will have its own 422 square meter area.
The expected completion and handover of the buildings is in the summer of 2024.
Here are the technical details:
A completely new building with a useful area of 99 square meters, featuring a 21 square meter covered terrace.
Brick construction with a 15 cm thick AT-H80 polystyrene insulation on the facade.
Gypsum board false ceiling insulated with 25 cm thick Rockwool mineral wool.
Roof covered with Bramac concrete tiles.
Rehau windows with 5 chambers and triple glazing, with remote-controlled ALU blinds.
Floor insulation of 10 cm thick AT-N100 polystyrene.
Heating provided by electric underfloor heating beneath the concrete, cooling-heating air conditioning, and provision for a fireplace connected to a 20 cm diameter Schiedel chimney. Cold and warm floor covering, internal painting.
Landscaping and fence construction in the courtyard are also included.
For further details, feel free to call us any day of the week!
If you require financing, our qualified colleague is available to assist you with free advice on mortgage refinancing and information on available government housing subsidies like the CSOK and rural CSOK.
Registration Number
U0047020
Property Details
Sales
for sale
Legal Status
new
Character
house
Construction Method
brick
Net Size
99 m²
Gross Size
120 m²
Plot Size
422 m²
Size of Terrace / Balcony
21 m²
Heating
heat pump
Ceiling Height
270 cm
Orientation
South-West
Condition
Excellent
Condition of Facade
Excellent
Neighborhood
quiet, green
Year of Construction
2024
Number of Bathrooms
2
Water
Available
Gas
On the street
Electricity
Available
Sewer
Available
Rooms
living room
22.31 m²
kitchen
5.95 m²
bedroom
11.38 m²
bedroom
8.52 m²
bedroom
12.24 m²
entryway
2.8 m²
toilet
1.52 m²
bathroom-toilet
2.8 m²
bathroom-toilet
5.18 m²
corridor
3.08 m²
terrace
21 m²

Váczi Zsófia
Credit Expert































