160,000,000 Ft
398,000 €
- 138m²
- 5 Rooms
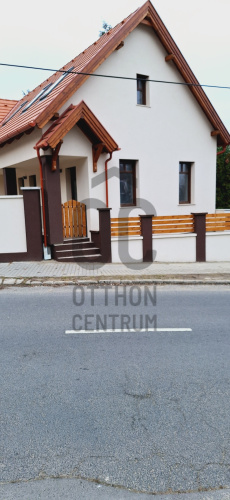
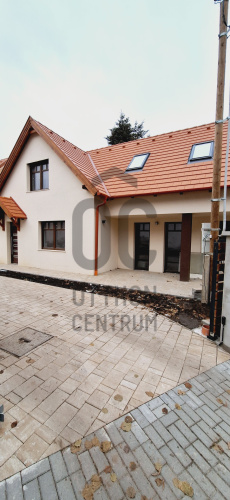
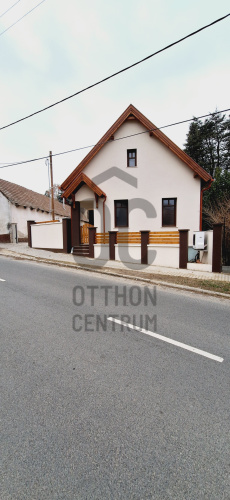
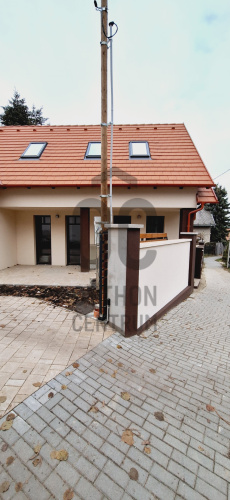
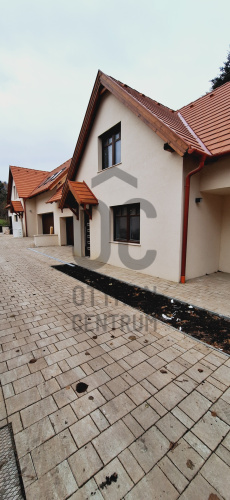
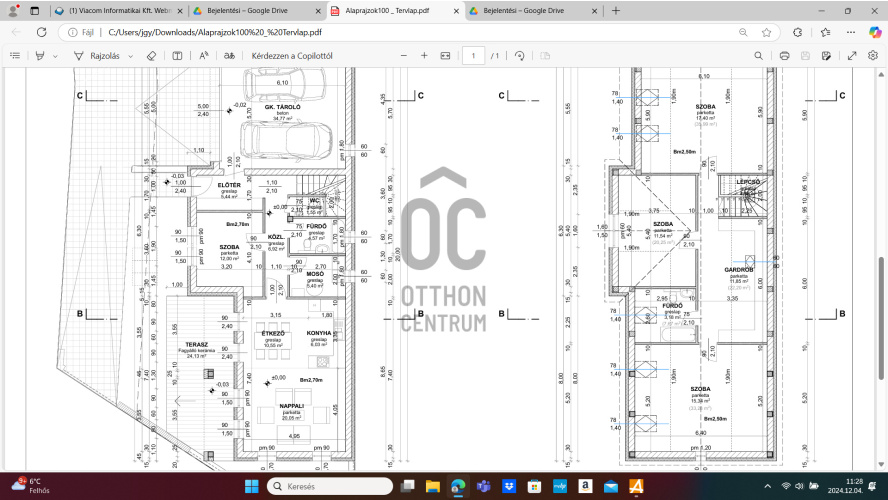
New house in the centre of Törökbálint
This newly built duplex house in the popular area of Törökbálint, in Ófalu, which actually represents the city center, could be a perfect choice for families and those about to start a family. The property has a floor area of 138 square meters, featuring five rooms and two bathrooms, providing ample space for every family member. The spacious living room is an ideal place for shared moments, while the 24 square meter terrace is perfect for summer evenings or friendly gatherings. The house has a modern, unique design, paying attention not only to functionality but also to style. The heat pump heating system ensures a pleasant warmth during the winter months while offering an energy-efficient solution.
Technical details: The heating and hot water supply are provided by a heat pump system with underfloor heating. The planned energy classification is BB. The building's walls are made of 30 cm thick Porotherm N+F bricks, with 15 cm thick EPS thermal insulation. The ceiling is 20 cm thick monolithic reinforced concrete. The roof structure is made of wood, with 15+15 cm thick rock wool insulation. The roof is covered with tiles. The internal partition walls are made of 10 cm Ytong blocks. The windows and doors are made of plastic with triple glazing, equipped with built-in thermally insulated roller shutter boxes and motorized aluminum shutters.
The plot size is 180 square meters, providing enough space for children to play and for adults to relax. The garage comfortably accommodates two cars, so parking will never be an issue. Törökbálint is one of the most popular suburban locations, boasting a family-friendly environment. Public transportation, schools, government offices, healthcare facilities, and shopping options are all located just a few meters from the house. Traveling by car is also quick and easy, as the capital can be approached via three highways. The area is quiet and safe, with the proximity to nature (Buda forests) being attractive, as there are numerous green spaces and playgrounds nearby that offer opportunities for outdoor activities.
I am available for any further questions in person, by phone (please do not send SMS to my number), and via email!
Technical details: The heating and hot water supply are provided by a heat pump system with underfloor heating. The planned energy classification is BB. The building's walls are made of 30 cm thick Porotherm N+F bricks, with 15 cm thick EPS thermal insulation. The ceiling is 20 cm thick monolithic reinforced concrete. The roof structure is made of wood, with 15+15 cm thick rock wool insulation. The roof is covered with tiles. The internal partition walls are made of 10 cm Ytong blocks. The windows and doors are made of plastic with triple glazing, equipped with built-in thermally insulated roller shutter boxes and motorized aluminum shutters.
The plot size is 180 square meters, providing enough space for children to play and for adults to relax. The garage comfortably accommodates two cars, so parking will never be an issue. Törökbálint is one of the most popular suburban locations, boasting a family-friendly environment. Public transportation, schools, government offices, healthcare facilities, and shopping options are all located just a few meters from the house. Traveling by car is also quick and easy, as the capital can be approached via three highways. The area is quiet and safe, with the proximity to nature (Buda forests) being attractive, as there are numerous green spaces and playgrounds nearby that offer opportunities for outdoor activities.
I am available for any further questions in person, by phone (please do not send SMS to my number), and via email!
Registration Number
U0047399
Property Details
Sales
for sale
Legal Status
new
Character
house
Construction Method
brick
Net Size
138 m²
Gross Size
171 m²
Plot Size
180 m²
Size of Terrace / Balcony
24 m²
Heating
heat pump
Ceiling Height
300 cm
Number of Levels Within the Property
2
Orientation
North-West
View
Green view
Condition
Excellent
Condition of Facade
Excellent
Neighborhood
good transport, green, central
Year of Construction
2024
Number of Bathrooms
2
Garage
Included in the price
Garage Spaces
2
Water
Available
Gas
Available
Electricity
Available
Sewer
Available
Rooms
terrace
24 m²
garage
35 m²
entryway
5.5 m²
toilet-washbasin
1.5 m²
bathroom
4.5 m²
study
12 m²
open-plan kitchen and dining room
17 m²
living room
20 m²
wardrobe
5.5 m²
bedroom
17.5 m²
bedroom
11.5 m²
wardrobe
12 m²
bedroom
15 m²
bathroom-toilet
3.5 m²



















