650,000,000 Ft
1,571,000 €
- 61,733m²
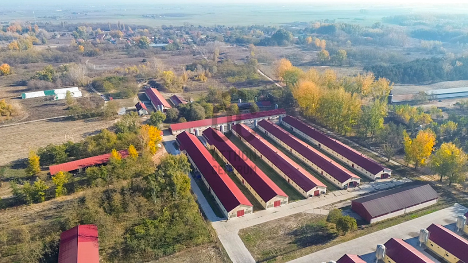
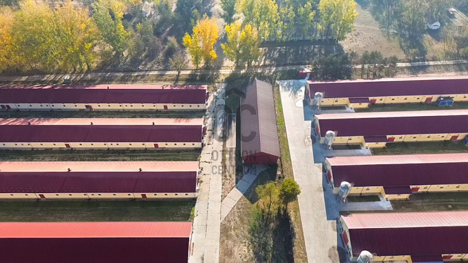
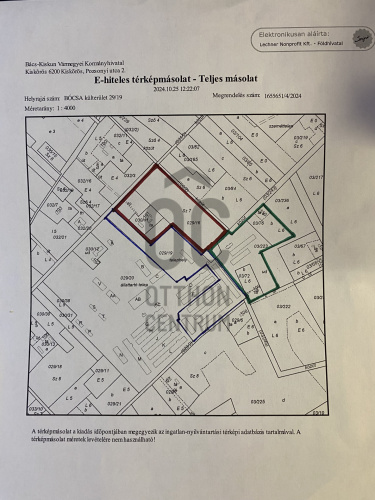
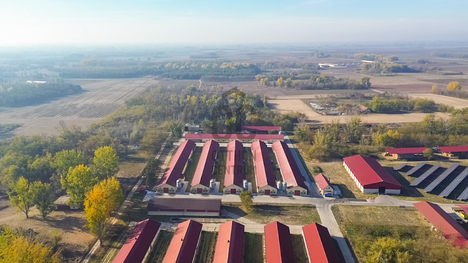
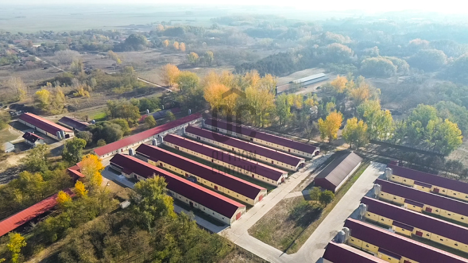
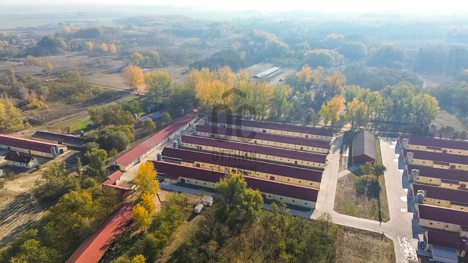
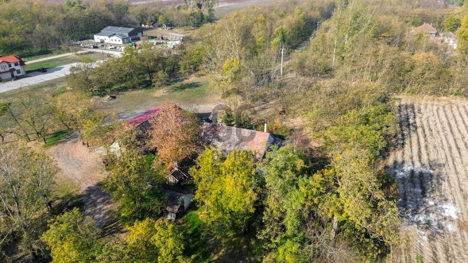
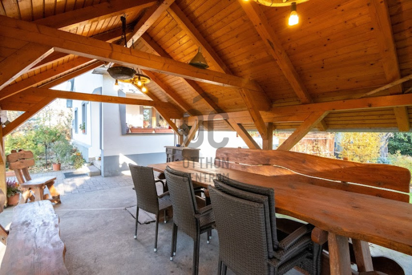
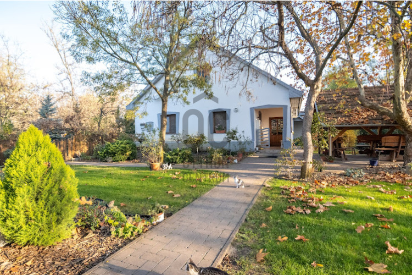
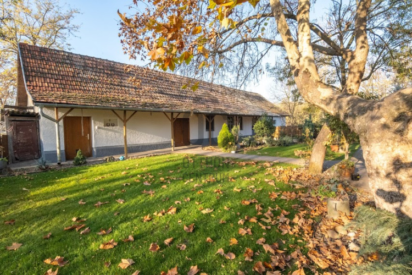
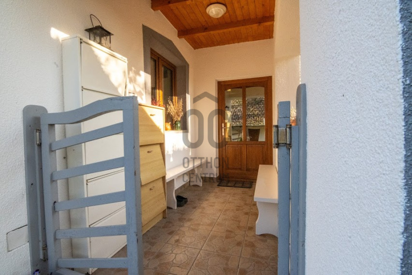
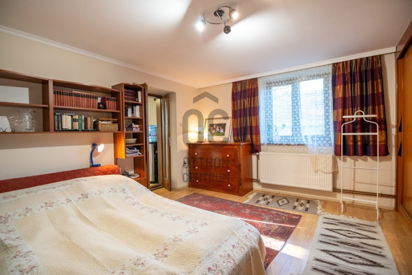
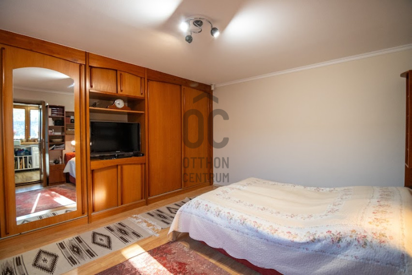
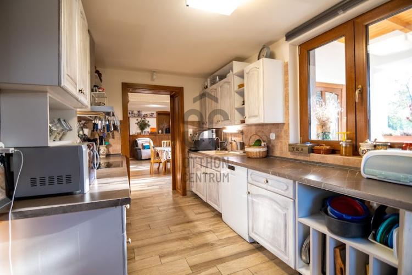
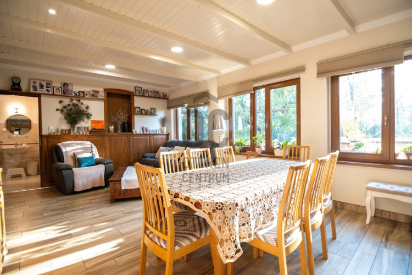
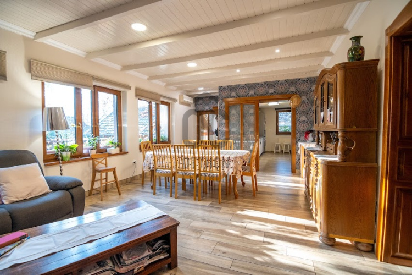
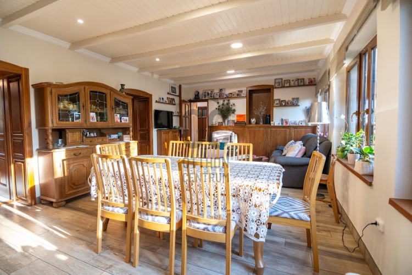
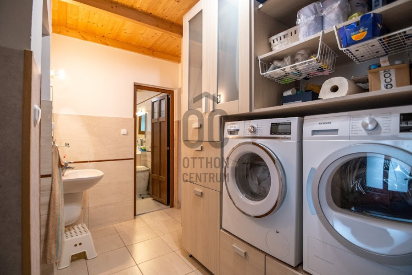
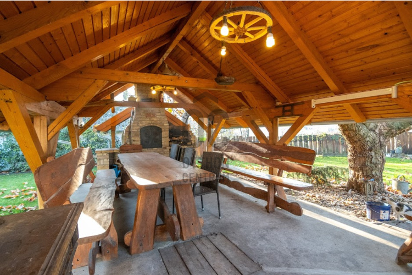
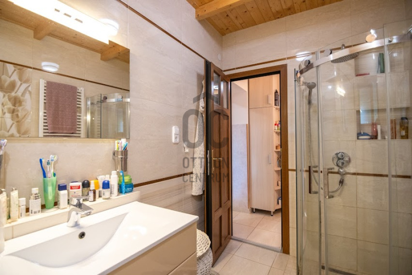
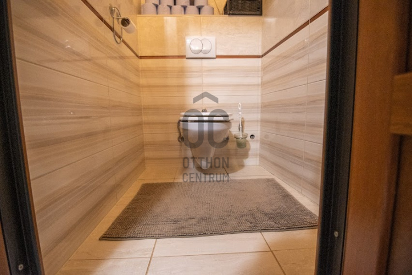
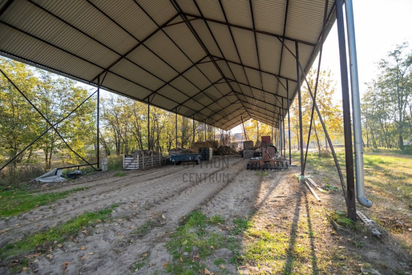
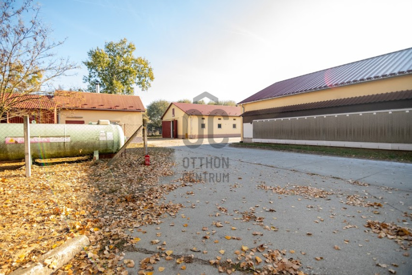
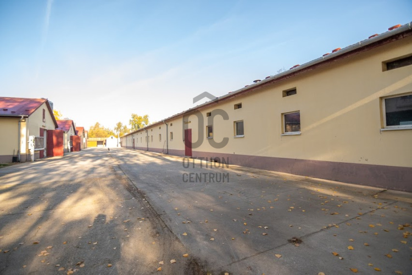
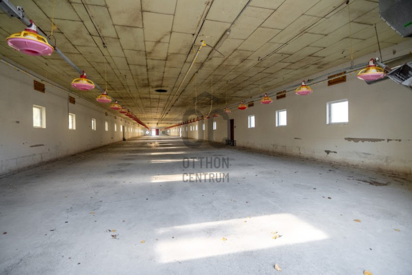
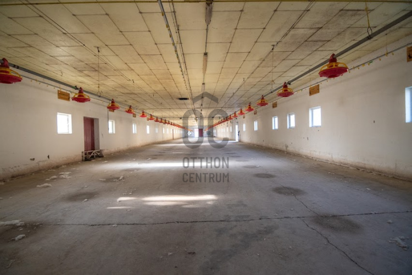
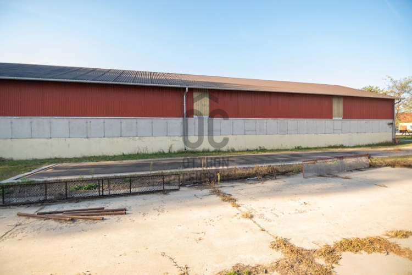
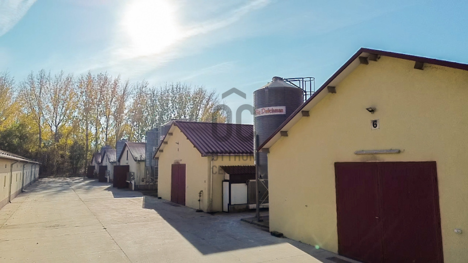
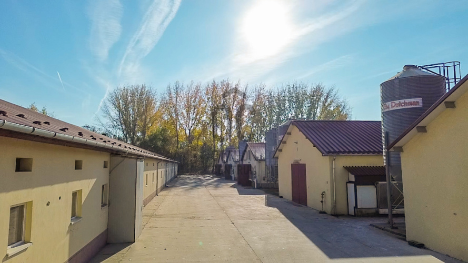
It seems that your message is empty. Please provide the text you would like to have translated into English, and I'll be happy to help!
**Description** Bócsa is located in the middle of Bács-Kiskun County, in the Duna-Tisza region. Nearby towns include Soltvadkert, Kiskőrös, and Kiskunhalas. The settlement belongs to the Kiskőrös district. The county seat (Kecskemét) is approximately 40 km away. The main road number 54 runs through the settlement. For sale in Bács-Kiskun County, on the outskirts of Bócsa, is a duck breeding and fattening farm established in 2009, which is still operational, along with its associated outbuildings. The site is accessible via an asphalt road. It includes the following buildings: - 4 brick-walled, air-conditioned rearing houses equipped with automatic feeding, drinking, and ventilation systems (ISV technology). Each has a floor area of 1,000 m², including one pre-rearing house, which is heated by two different systems. The other three houses can be heated with gas using installed hot air blowers. - The 4 rearing houses are supplied with 3*80 amp electricity. - 1 boiler house, which currently provides heating for 1 pre-rearing house, with 1 wood chip boiler.
The combined size of the boiler house and the closed fuel storage is 150 m². - 2 gas tanks of 5 m³ each, and the site has been connected to the mains natural gas supply. - 4 silos of 120 quintals each. -
1 brick-walled, air-conditioned fattening house, 750 m², equipped with cages sufficient for fattening 2,880 ducks. - 2 fattening house bases are concreted, with sandwich panel roofs and thick tarpaulin sides. They have floor areas of 550 m² and 450 m², equipped with cages sufficient for fattening 2,180 and 1,580 ducks, respectively, as well as water-cooled cooling panels and fans. - The houses include a total of 8 large mixing fattening machines, 4 discharge mass mixers, 3 self-priming grinders, 4 silos of 120 quintals, and 2 silos of 60 quintals. - The fattening houses are supplied with 3*60 amp electricity and 20 kWh solar panels. Additional buildings and accessories: - 1 social building of 50 m². + 1 social building: 10 m². - 6 worker accommodations with a total floor area of 250 m². - Garage + storage of 60 m². - 60-ton weighbridge. - 1 closed manure storage of 480 m². -
1 covered straw storage with a floor area of 370 m² and a maximum height of 6 m. - 2 drilled wells (80 m deep, tested, licensed, with monitoring wells). - 2 generator sets. - 2 fire water tanks of 80 m³ each. - Equipped with a wheel washer and mist gate at the two main entrances. Next to the poultry farm, there is a residential house with outbuildings. The residential house has a floor area of 122 m², consisting of a dining living room, kitchen, 2.5 rooms, bathroom, separate toilet, laundry room, boiler room, firewood storage, and a vegetable storage cellar. The outbuildings measure 236 m² and 30 m² (including 2 smaller houses, 2 garages, a summer kitchen, pantry, tool shed, and open storage).
The yard is landscaped and equipped with an automatic irrigation system. There is also a covered sitting area with a grill for barbecuing.
The combined size of the boiler house and the closed fuel storage is 150 m². - 2 gas tanks of 5 m³ each, and the site has been connected to the mains natural gas supply. - 4 silos of 120 quintals each. -
1 brick-walled, air-conditioned fattening house, 750 m², equipped with cages sufficient for fattening 2,880 ducks. - 2 fattening house bases are concreted, with sandwich panel roofs and thick tarpaulin sides. They have floor areas of 550 m² and 450 m², equipped with cages sufficient for fattening 2,180 and 1,580 ducks, respectively, as well as water-cooled cooling panels and fans. - The houses include a total of 8 large mixing fattening machines, 4 discharge mass mixers, 3 self-priming grinders, 4 silos of 120 quintals, and 2 silos of 60 quintals. - The fattening houses are supplied with 3*60 amp electricity and 20 kWh solar panels. Additional buildings and accessories: - 1 social building of 50 m². + 1 social building: 10 m². - 6 worker accommodations with a total floor area of 250 m². - Garage + storage of 60 m². - 60-ton weighbridge. - 1 closed manure storage of 480 m². -
1 covered straw storage with a floor area of 370 m² and a maximum height of 6 m. - 2 drilled wells (80 m deep, tested, licensed, with monitoring wells). - 2 generator sets. - 2 fire water tanks of 80 m³ each. - Equipped with a wheel washer and mist gate at the two main entrances. Next to the poultry farm, there is a residential house with outbuildings. The residential house has a floor area of 122 m², consisting of a dining living room, kitchen, 2.5 rooms, bathroom, separate toilet, laundry room, boiler room, firewood storage, and a vegetable storage cellar. The outbuildings measure 236 m² and 30 m² (including 2 smaller houses, 2 garages, a summer kitchen, pantry, tool shed, and open storage).
The yard is landscaped and equipped with an automatic irrigation system. There is also a covered sitting area with a grill for barbecuing.
Registration Number
UZ017741
Property Details
Sales
for sale
Legal Status
used
Character
commercial
Type of Business Property
entire building
Construction Method
brick
Net Size
61,733 m²
Plot Size
61,733 m²
Above-Ground Net Size
61,733 m²
Heating
Gas circulator
Ceiling Height
370 cm
Condition
Good
Condition of Facade
Good
Water
Available
Gas
Available
Electricity
Available
Possible Functions
agricultural site
Utilization
owner-occupied










































