390,000,000 Ft
941,000 €
- 1,010m²
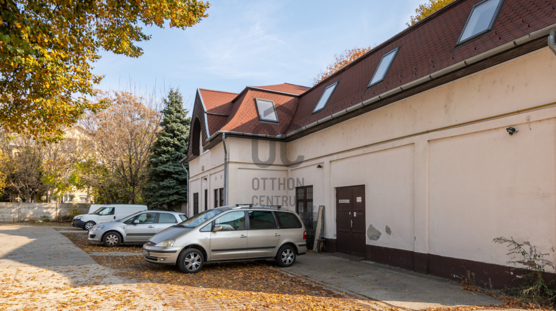
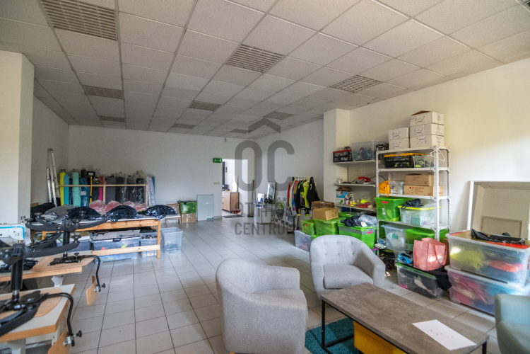
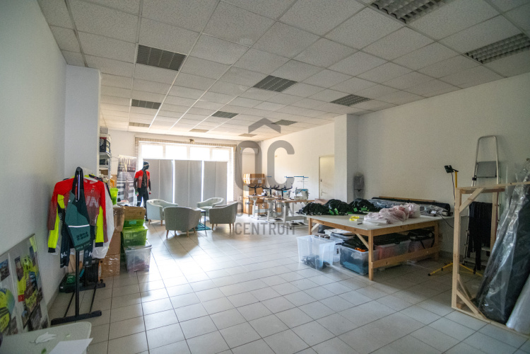
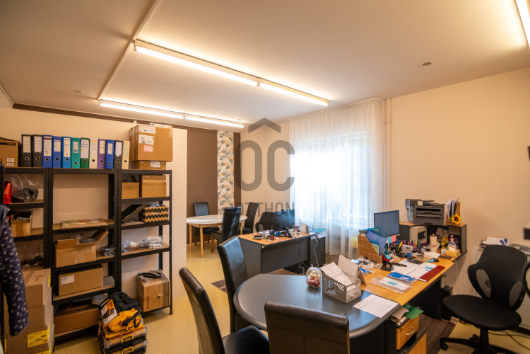
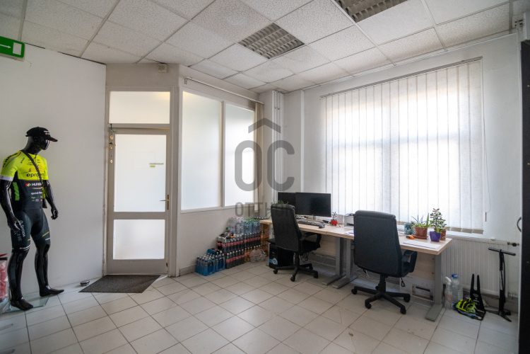
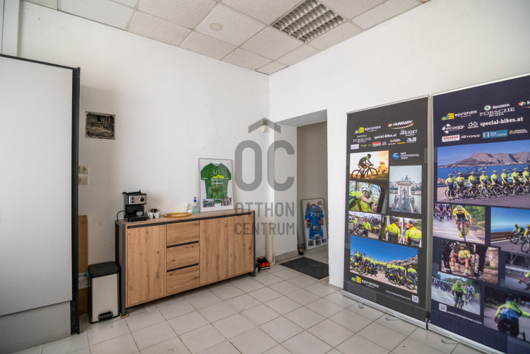
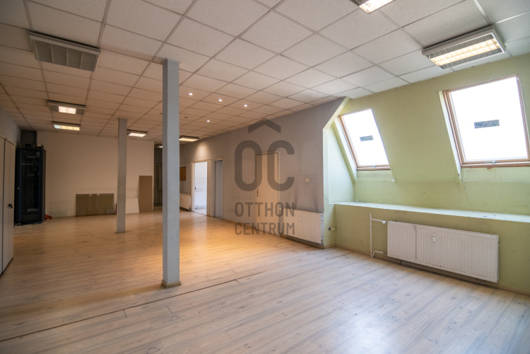
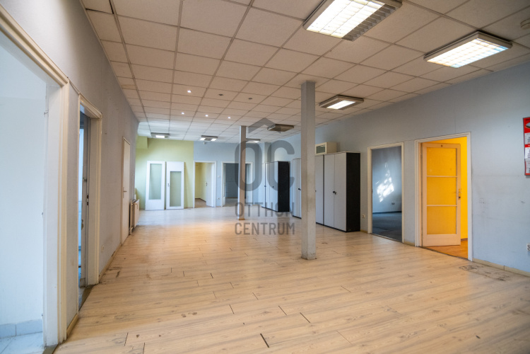
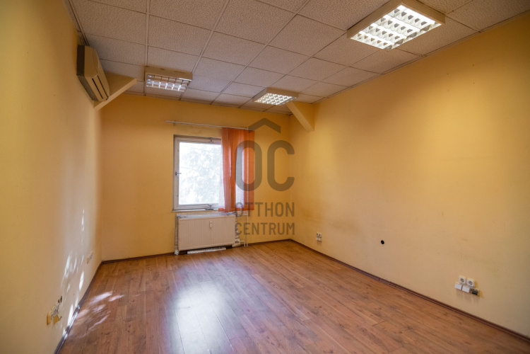
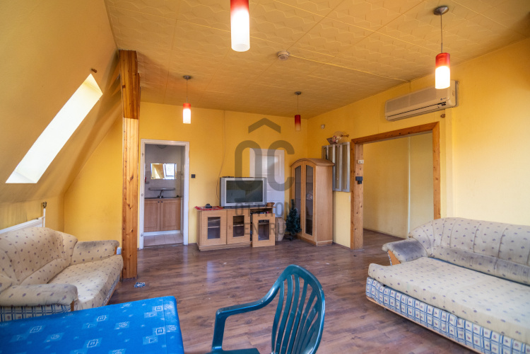
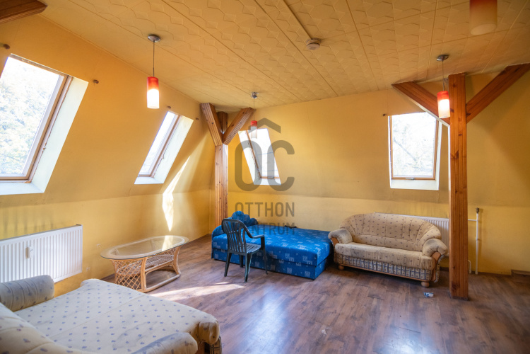
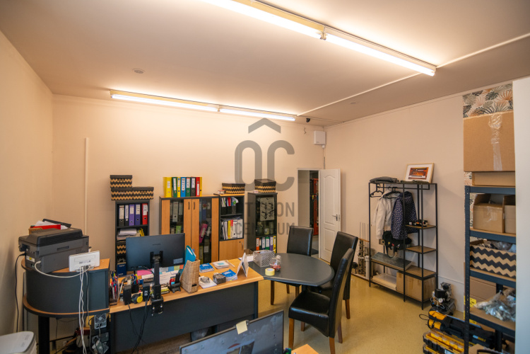
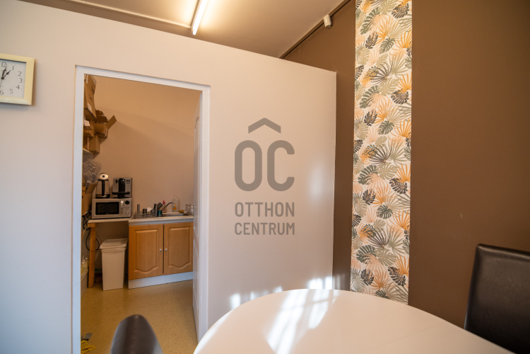
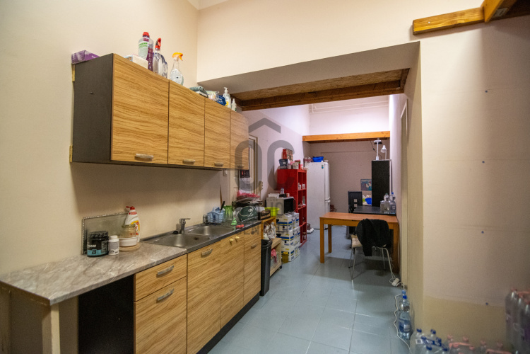
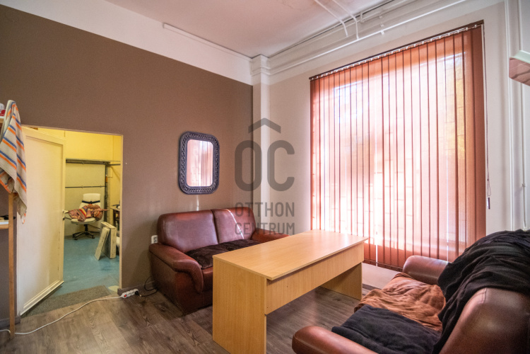
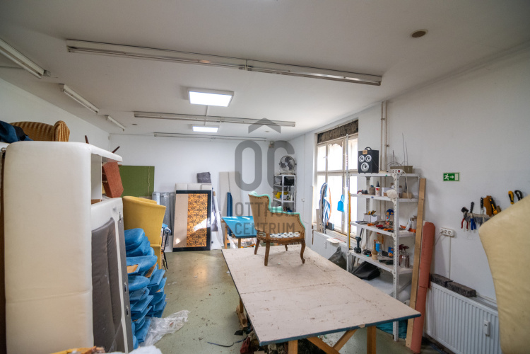
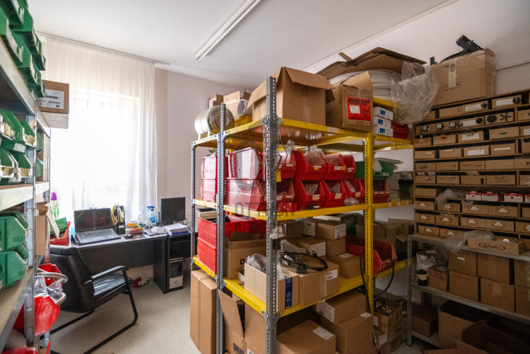
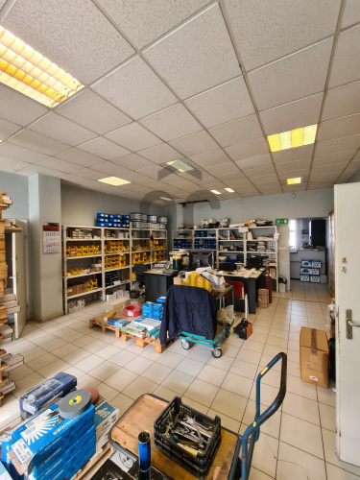
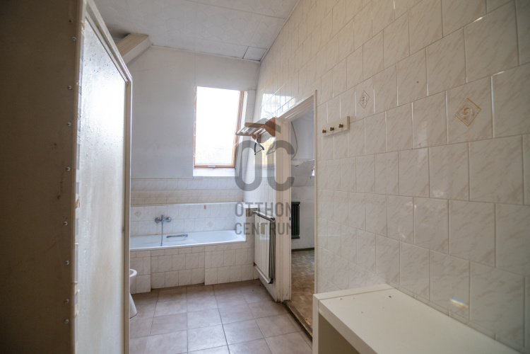
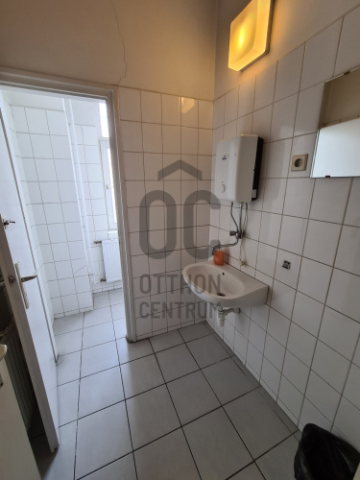
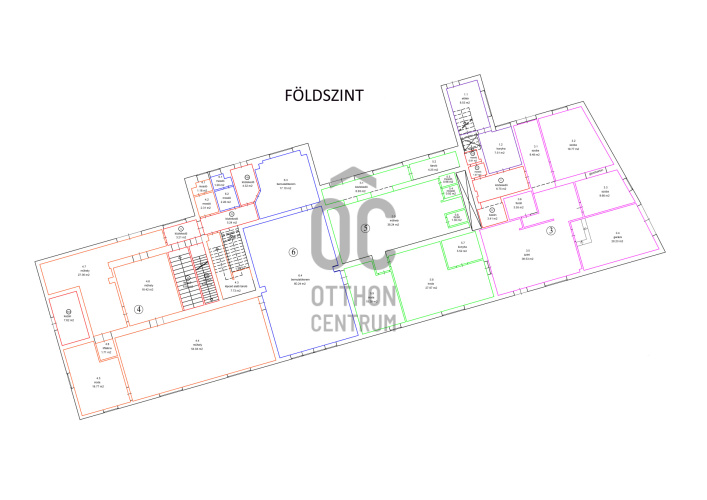
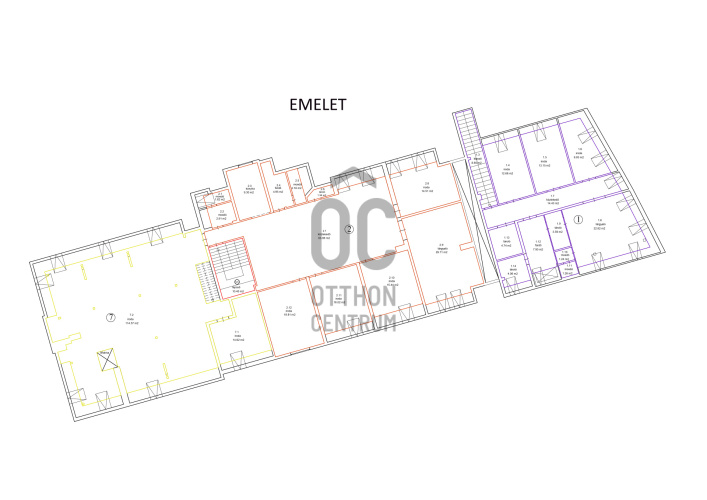
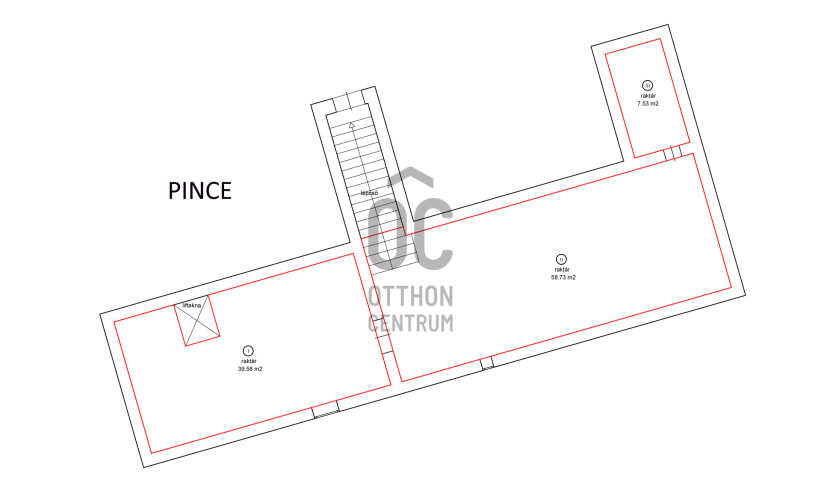
Főútvonalon fekvő üzlet- és raktárház eladó Budafokon
An excellent commercial property with over 1000 sqm of usable space and private parking spaces is for sale on Nagytétényi road, close to the centre of Budafok.
It is a two-storey corner building with entrances to two streets and to the inner courtyard. The building also has a garage and a cellar of about 100 sqm, which can be used as a warehouse.
The highly functional property is divided into three basic units:
1. Each of them has its own entrance. The rooms are separated by internal doors, which means that the entire useful area of almost 500 sqm can be combined. In addition to the commercial premises on the ground floor, there is a garage with internal access and a boiler room with external access.
2. Upstairs there is a large reception hall with several offices and a large storage room.
3. The northern wing of the building is an internal two-storey apartment with a kitchen and dining room on the ground floor and four spacious bedrooms upstairs.
The building is heated by a modern gas boiler. The internal two-storey apartment is independently heated. Each business unit has cost dividers and separate meters. The property includes a metered parking space for 9 cars in the courtyard. Trucks can also enter the courtyard from Nagytétényi út.
There are two commercial buildings on the undivided common property plot. Their use is regulated by a lawyer's contract. The other owner of the undivided land has waived his right of first refusal. Part of the commercial premises are currently rented.
It is a two-storey corner building with entrances to two streets and to the inner courtyard. The building also has a garage and a cellar of about 100 sqm, which can be used as a warehouse.
The highly functional property is divided into three basic units:
1. Each of them has its own entrance. The rooms are separated by internal doors, which means that the entire useful area of almost 500 sqm can be combined. In addition to the commercial premises on the ground floor, there is a garage with internal access and a boiler room with external access.
2. Upstairs there is a large reception hall with several offices and a large storage room.
3. The northern wing of the building is an internal two-storey apartment with a kitchen and dining room on the ground floor and four spacious bedrooms upstairs.
The building is heated by a modern gas boiler. The internal two-storey apartment is independently heated. Each business unit has cost dividers and separate meters. The property includes a metered parking space for 9 cars in the courtyard. Trucks can also enter the courtyard from Nagytétényi út.
There are two commercial buildings on the undivided common property plot. Their use is regulated by a lawyer's contract. The other owner of the undivided land has waived his right of first refusal. Part of the commercial premises are currently rented.
Registration Number
UZ017751
Property Details
Sales
for sale
Legal Status
used
Character
commercial
Type of Business Property
entire building
Construction Method
brick
Net Size
1,010 m²
Plot Size
1,022 m²
Above-Ground Net Size
580 m²
Heating
Gas circulator
Ceiling Height
280 cm
Number of Levels Within the Property
2
View
city view
Condition
Average
Condition of Facade
Average
Garage Spaces
1
Water
Available
Gas
Available
Electricity
Available
Sewer
Available
Elevator
available
Distance to Waterfront
500 meters
Possible Functions
office and showroom or shop
Visibility
Easily visible from busy main road
Accessibility
Entrance from busy main road
Utilization
owner-occupied
Monthly Rental Fee
360000

Pongó Miklós
Credit Expert




































