1,200,000 Ft
2,900 €
- 254m²
- ground floor
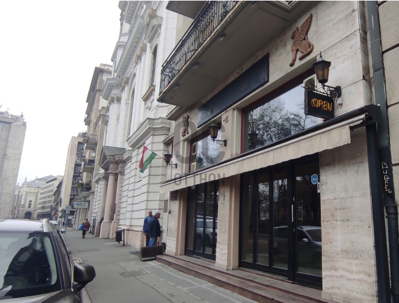
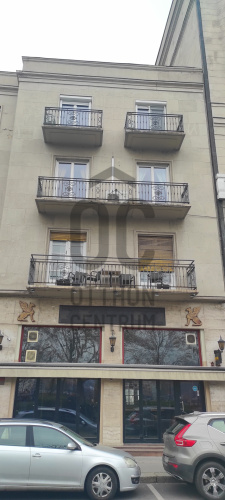
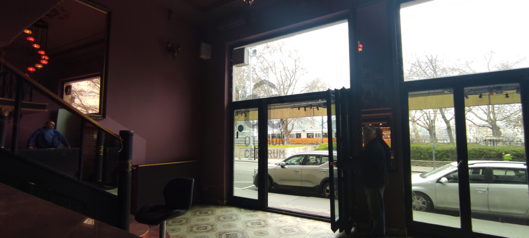
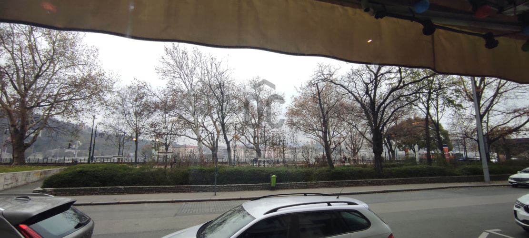
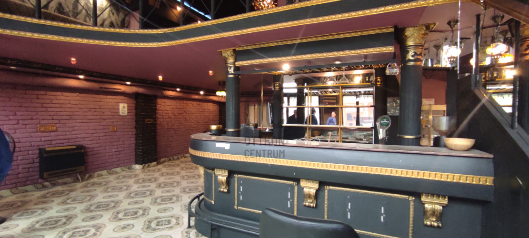
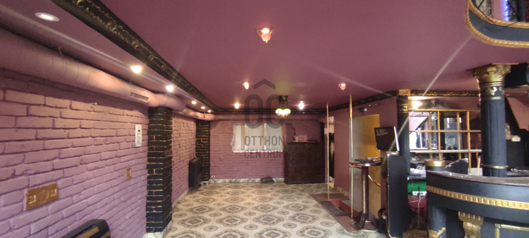
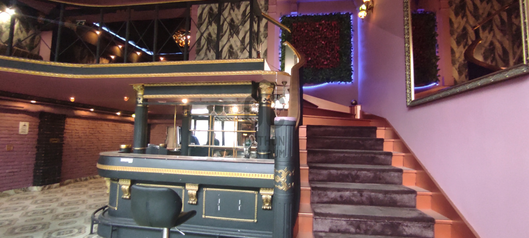
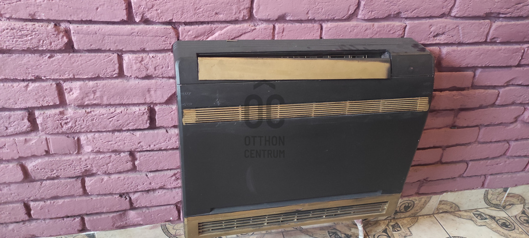
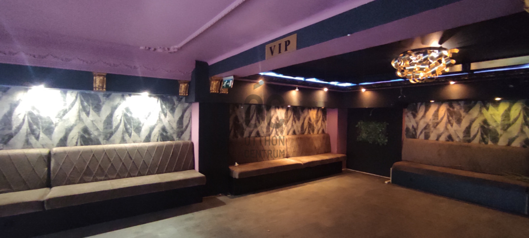
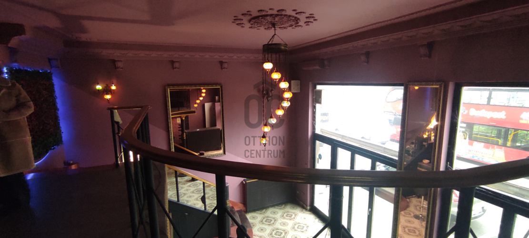
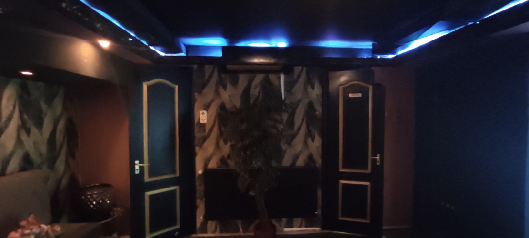
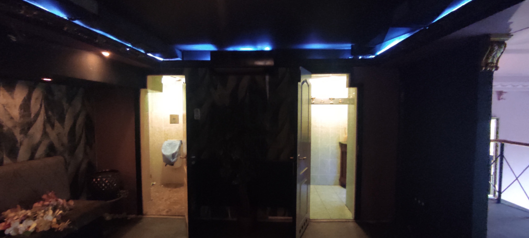
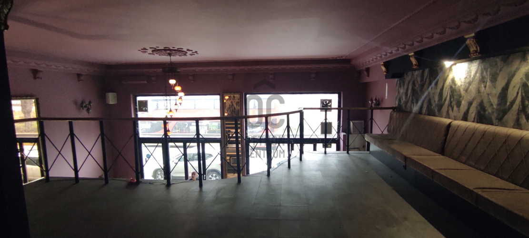
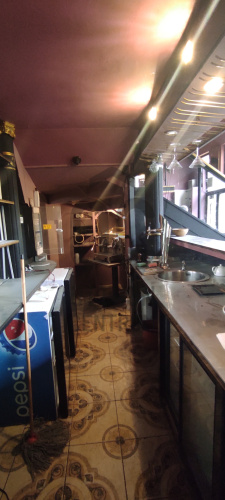
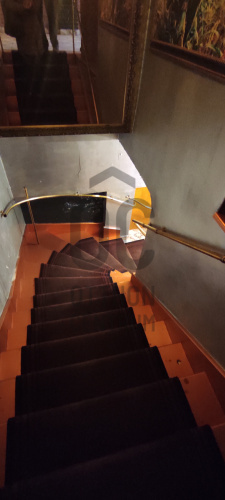
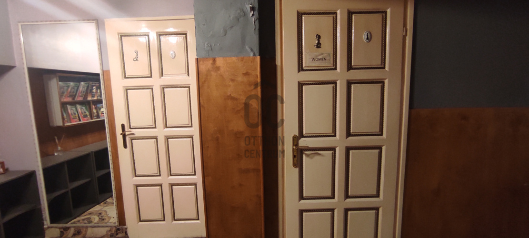
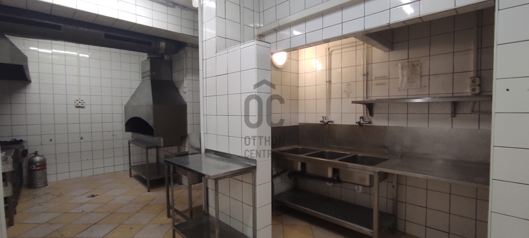
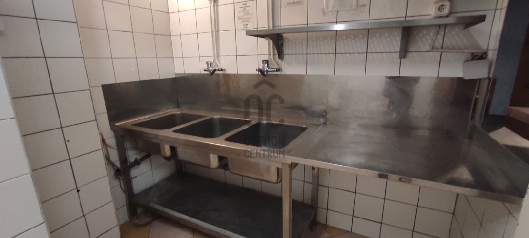
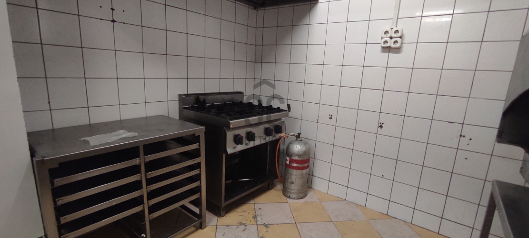
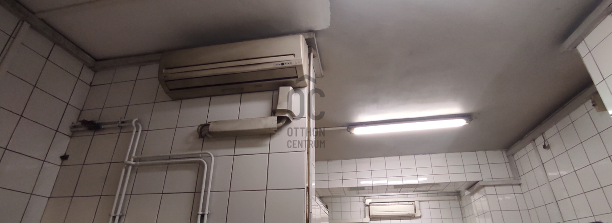
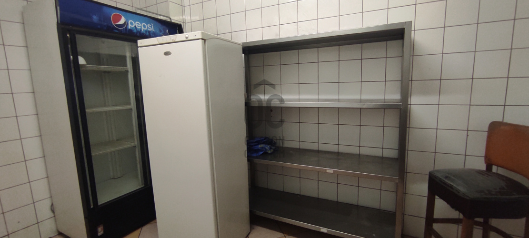
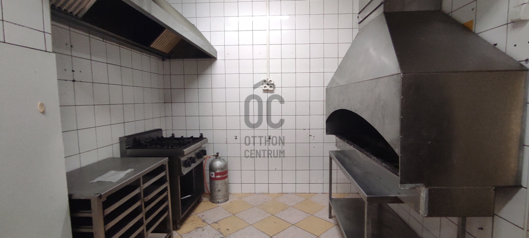
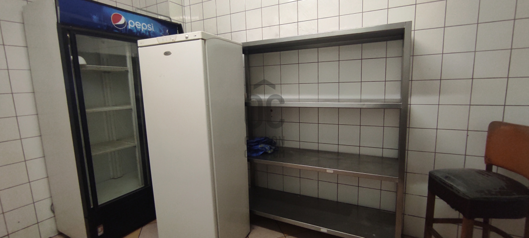
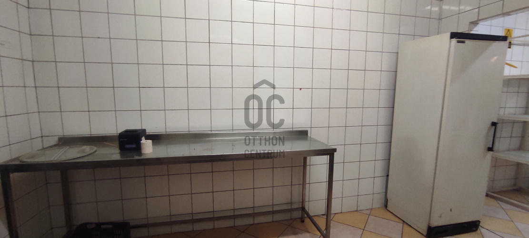
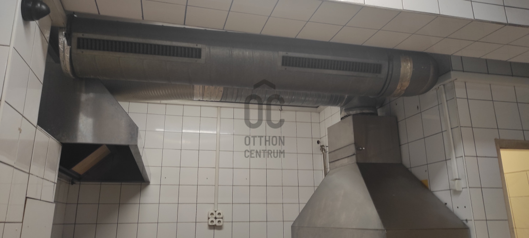
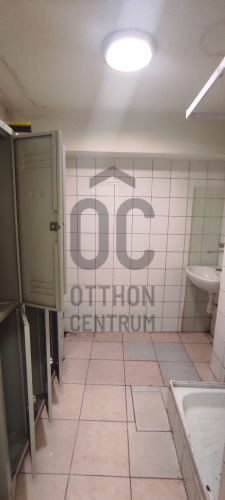
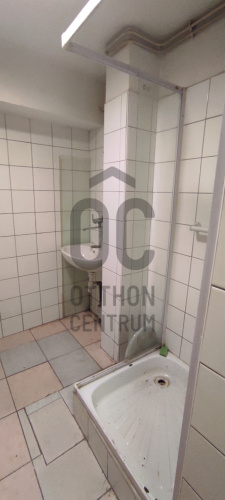
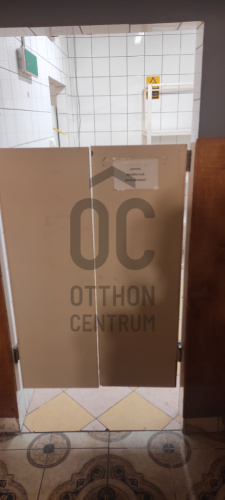
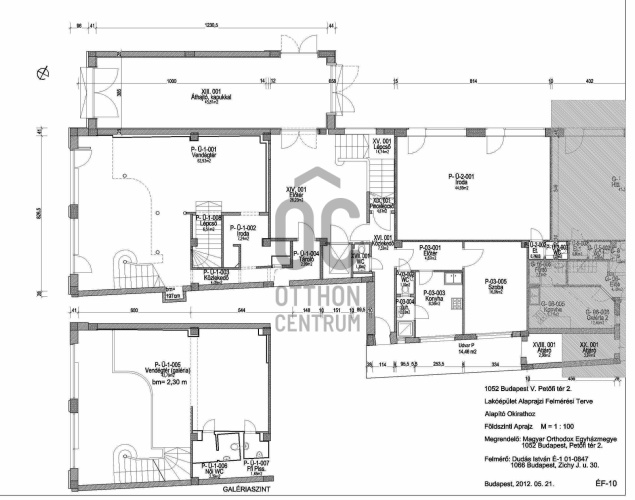
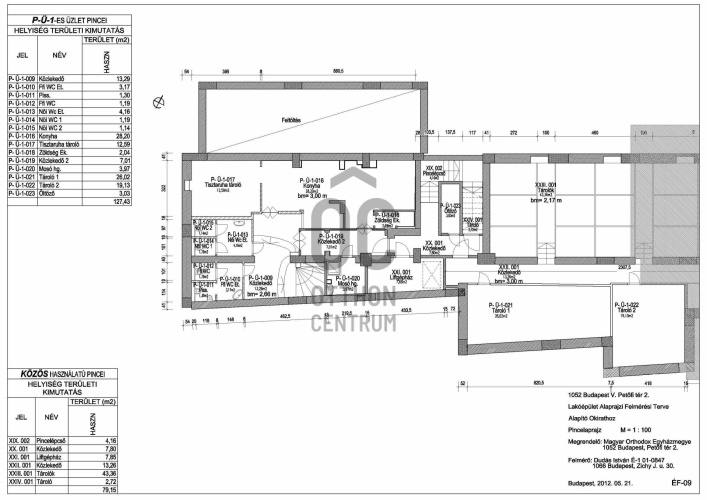
It seems that there is no text provided for translation. Please provide the text you'd like to have translated, and I'll be happy to assist you!
This advertisement is intended for businesses looking for new opportunities in the heart of Budapest.
The 254 m² property is located in the city center, at the Pest end of the Elizabeth Bridge, next to the Petőfi Square park, between the tourist-frequented Váci Street and the Danube Promenade.
The distribution of the total area:
- Ground floor (83.75 m²), potential guest area + office + storage;
- Its gallery (42.79 m²) potential guest area + guest restrooms;
- the basement (127.45 m²) potential kitchen, guest restrooms, + shower, changing room + storage.
- There is an option to separate a narrow strip from the sidewalk for a row of tables. This has already been approved by the local municipality for the previous operator.
Condition - to be renovated.
An electric heating and air conditioning system operates on all three levels.
The space is suitable for the establishment of a restaurant, café, bar, but could also be good for a barbershop or anything else.
In summary: ground floor + gallery guest area and basement kitchen, to be renovated, total area 254 m² + sidewalk table row available for long-term lease.
I look forward to your kind inquiry!
The 254 m² property is located in the city center, at the Pest end of the Elizabeth Bridge, next to the Petőfi Square park, between the tourist-frequented Váci Street and the Danube Promenade.
The distribution of the total area:
- Ground floor (83.75 m²), potential guest area + office + storage;
- Its gallery (42.79 m²) potential guest area + guest restrooms;
- the basement (127.45 m²) potential kitchen, guest restrooms, + shower, changing room + storage.
- There is an option to separate a narrow strip from the sidewalk for a row of tables. This has already been approved by the local municipality for the previous operator.
Condition - to be renovated.
An electric heating and air conditioning system operates on all three levels.
The space is suitable for the establishment of a restaurant, café, bar, but could also be good for a barbershop or anything else.
In summary: ground floor + gallery guest area and basement kitchen, to be renovated, total area 254 m² + sidewalk table row available for long-term lease.
I look forward to your kind inquiry!
Registration Number
UZ017937
Property Details
Sales
for rent
Legal Status
used
Character
commercial
Type of Business Property
part of building
Construction Method
brick
Net Size
254 m²
Above-Ground Net Size
126 m²
Heating
electric circulator
Ceiling Height
300 cm
View
city view
Condition
To be renovated
Condition of Facade
Excellent
Condition of Staircase
Good
Year of Construction
1930
Water
Available
Electricity
Available
Sewer
Available
Distance to Waterfront
200 meters
Possible Functions
hospitality unit
Visibility
Easily visible on a high foot traffic street
Accessibility
Entrance from high foot traffic street
Utilization
vacant

Andrejcsik Nikoletta
Credit Expert











































