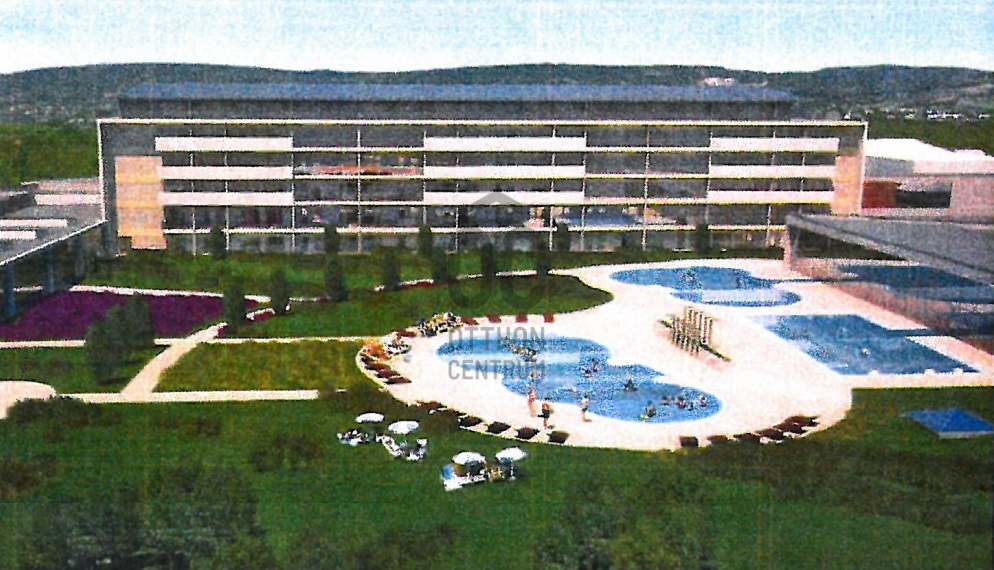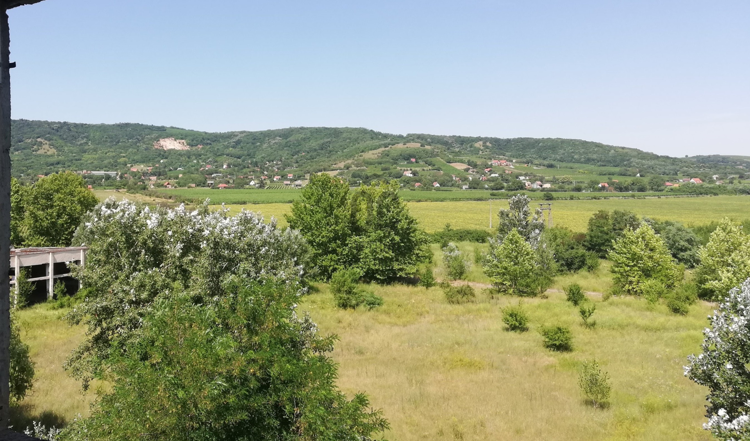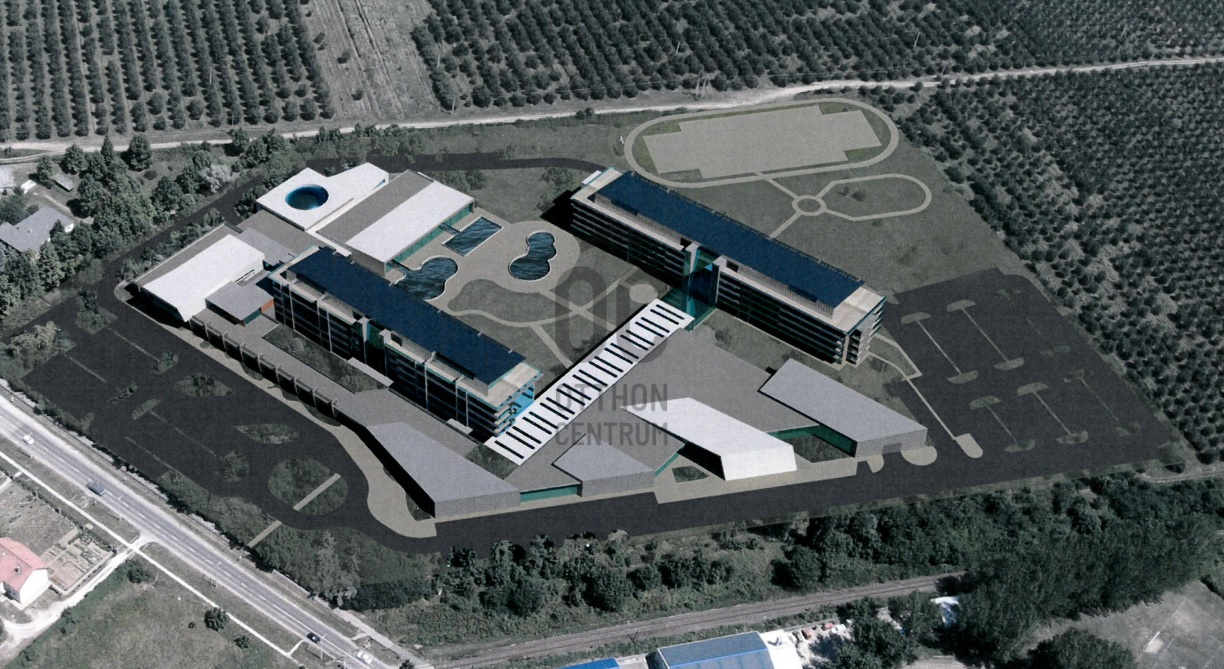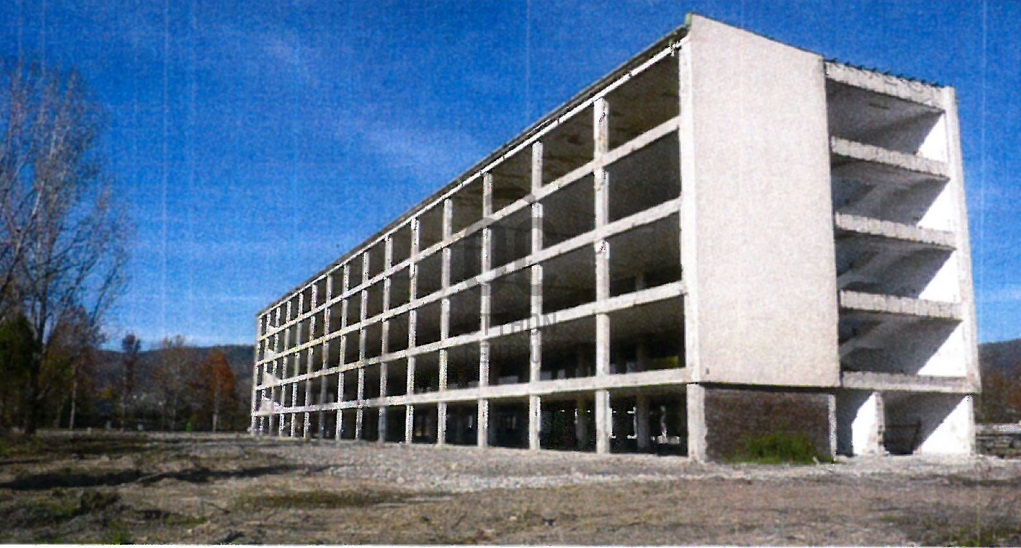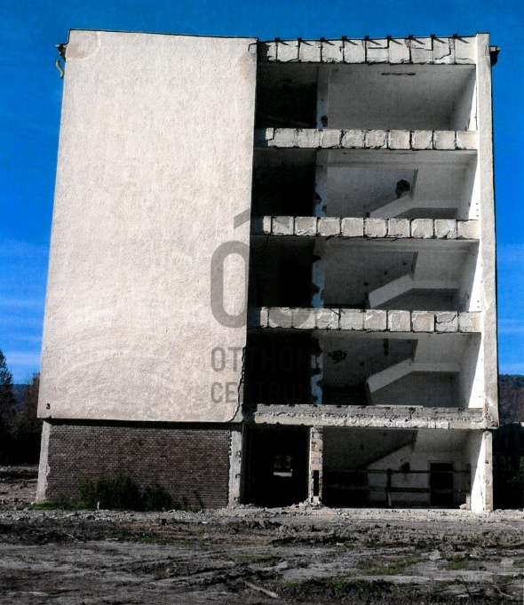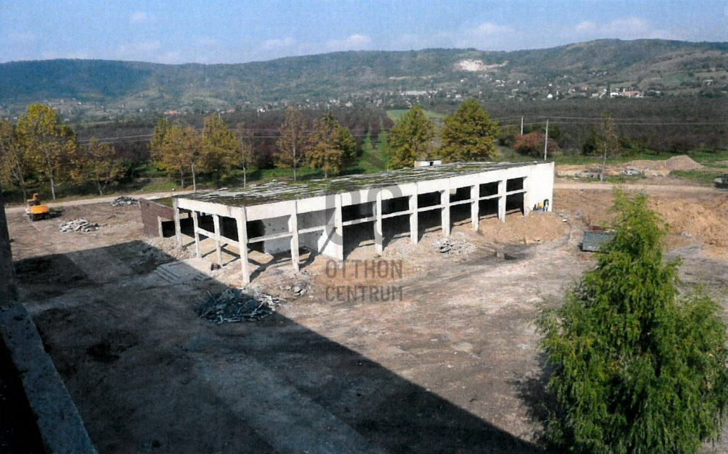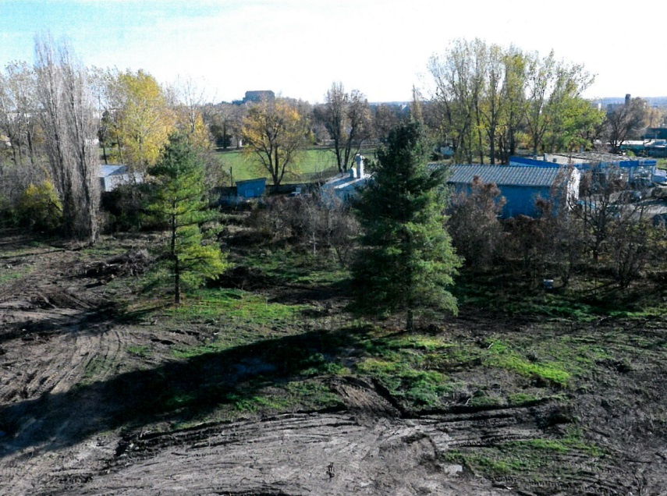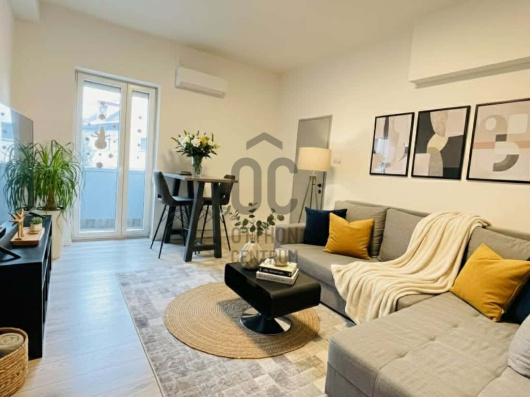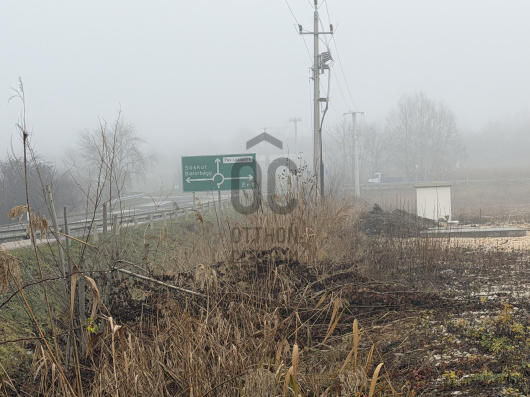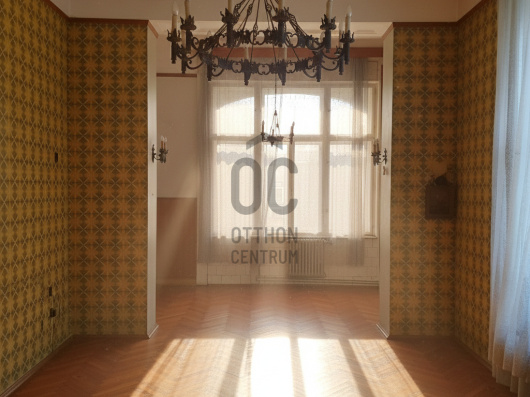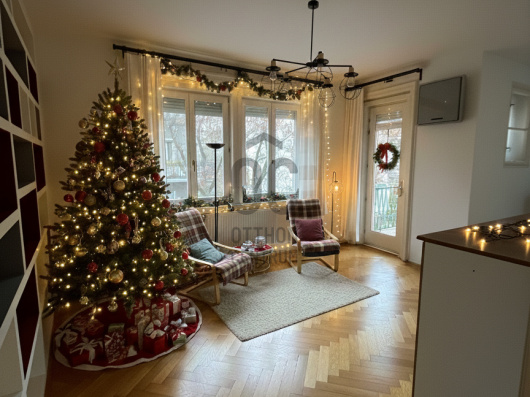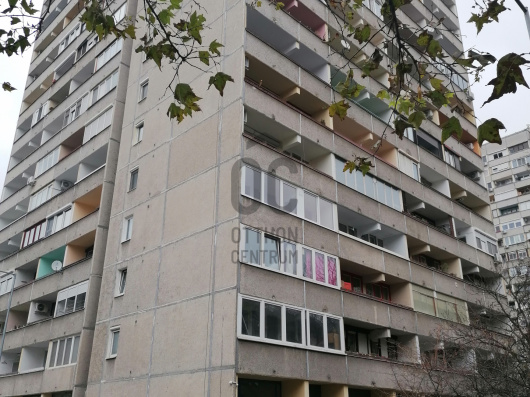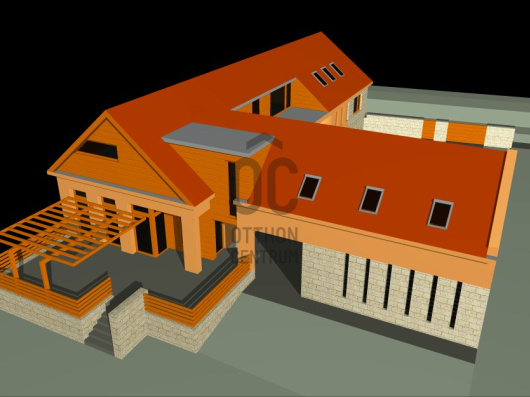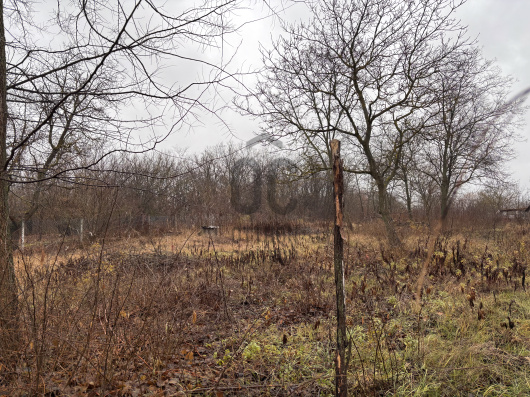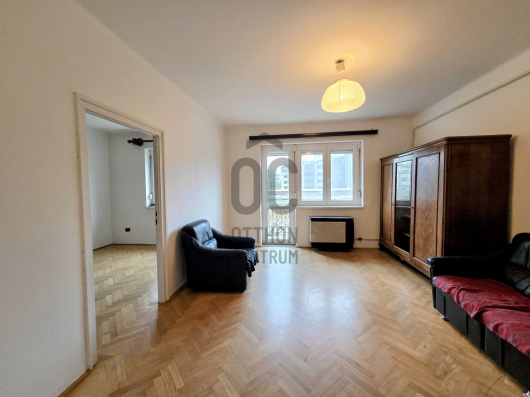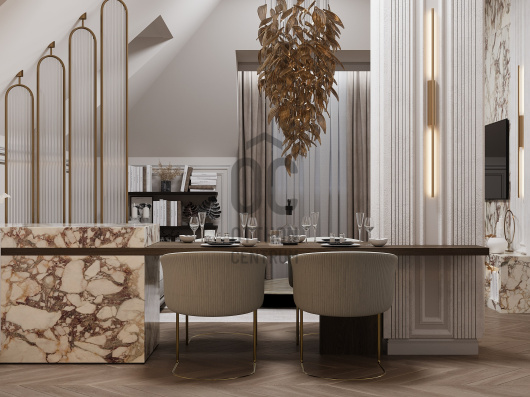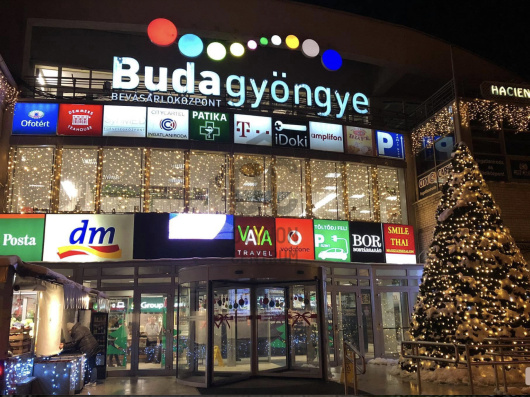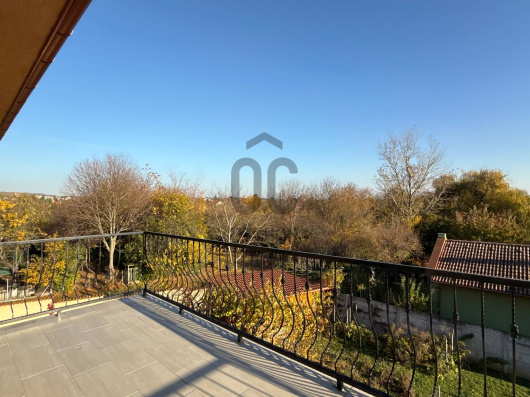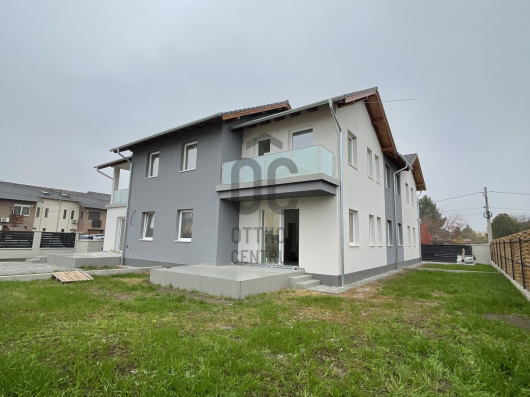890 000 000 Ft
2 331 000 €
- 44 921m²
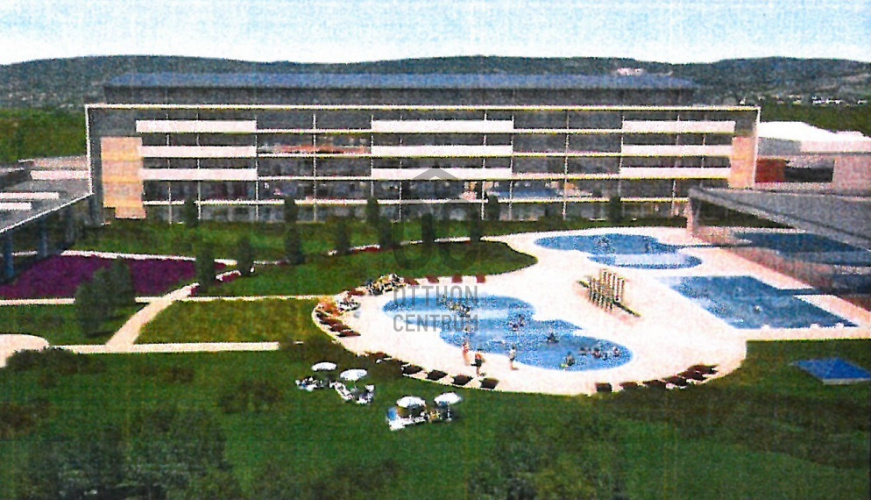
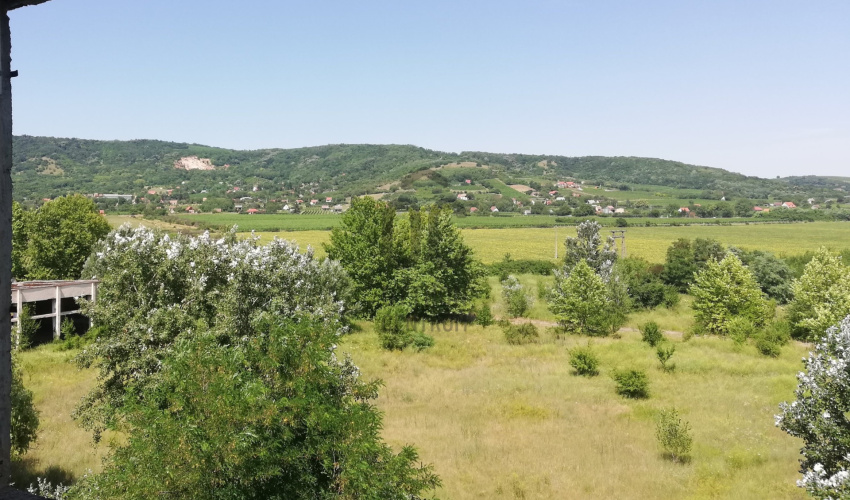
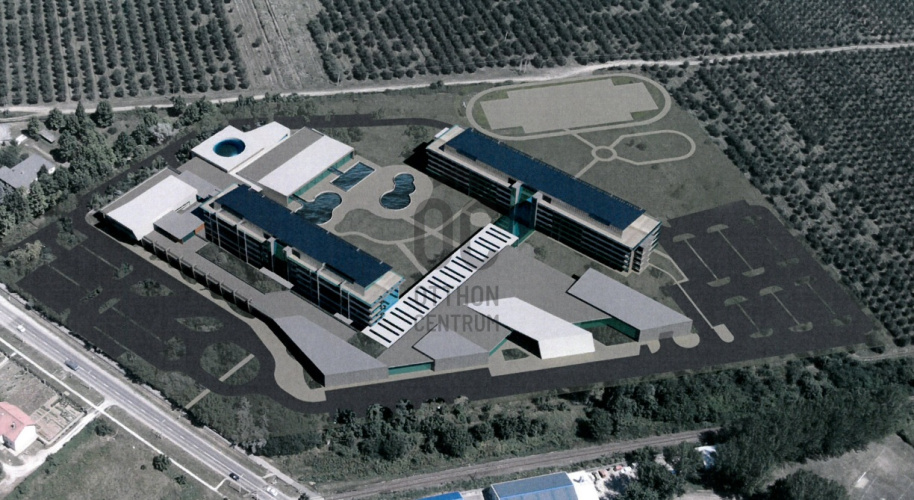
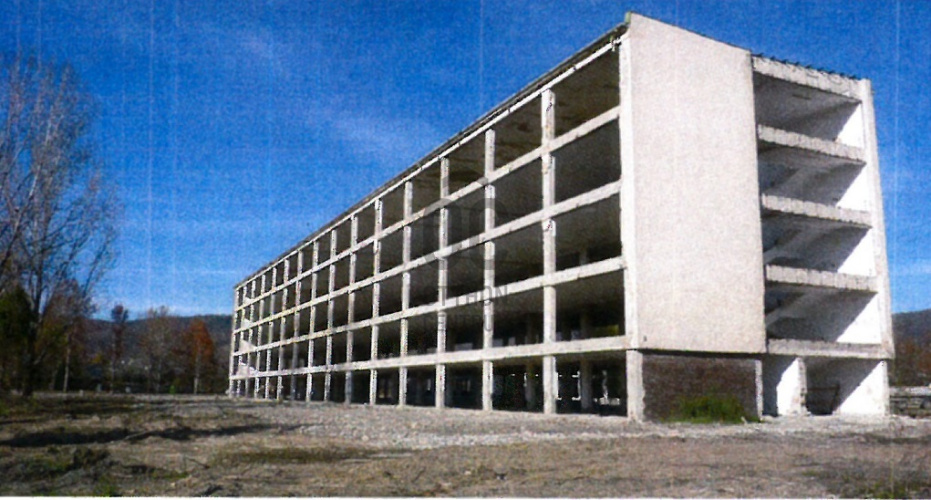
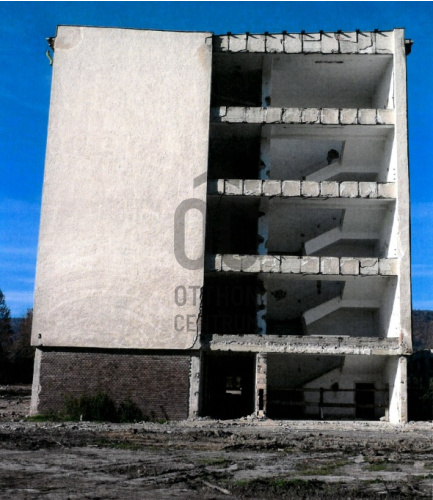
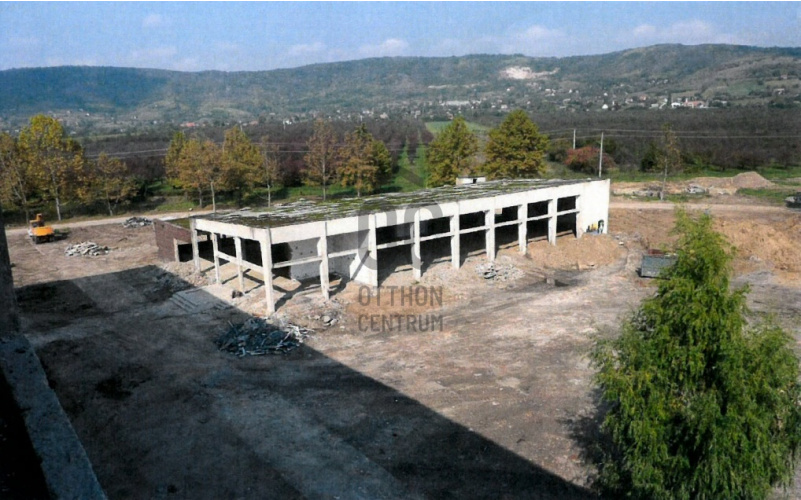
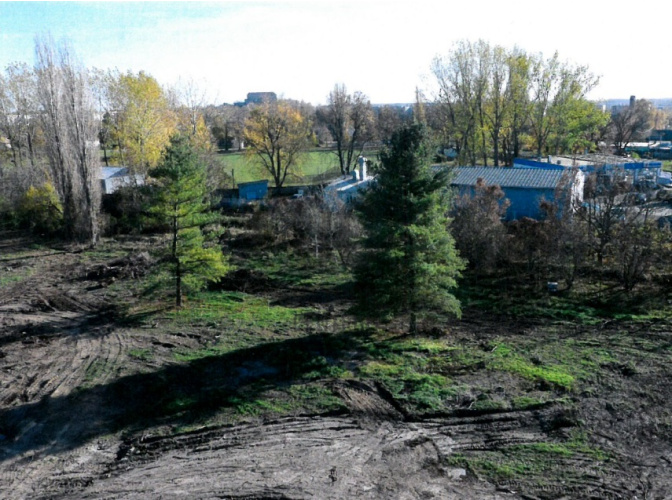
SIKLÓS DEVELOPMENT AREA WITH INVESTMENT CONCEPT
SIKLÓS DEVELOPMENT AREA WITH INVESTMENT CONCEPT
(Could be changed upon any different request)
The project, currently called "Siklós Sport Hotel", is in the City of Siklós.
A project company owns the real estate property. The owners want to sell the company. In such case the potential buyer will not be charged for the land transfer fee of the property, which is 4% of its value.
The area is in the inner city of Siklós, with an area of 60,832 sqm. It is in VK1 zoning. This zoning is suitable for the construction of any type of building without any restrictions. It could be residential, medical, recreational, office or industrial. Although the current owners originally designed a 4-star, multi-functional hotel, the area is suitable for condominiums, retirement homes, and for many more functions to serve.
Key information about the project:
· The Harkány spa is just 10 minutes away. Western European guests use the very special thermal water, on the other hand, the City of Harkány is currently unable to serve the needs on the demanding hotel capacity.
· Harkány's mineral water for healing is suitable for the treatment of psoriasis, which is recognized and financed by several health insurances of different countries for patients.
· The owners have completely recultivated the entire area, which used to be an army barrack.
· All buildings without any potential future use have already been demolished.
· The frame structure of the former army barrack building, and the former cultural building have been kept for future use. The army barrack is suitable as a framework for a 200-room hotel. The owners of the project had a specific structural prepared independently by the Budapest University of Technology. The study fully supports the future use of the current structure.
· The structure of the former barrack building, and the lower eatery / cultural building are existing. The barrack building is suitable for a 200-room hotel.
· The owners had an independent structural study prepared by the Budapest University of Technology. The study fully supports the future use of the building. The structure is in an excellent condition.
· The current owners have originally seen the financial opportunity regarding the two structural frameworks already existing. There would be no need to build the foundations and structures, therefore the cost of the future construction can be reduced. The original estimate on it was approx. HUF 800 million, which amount has significantly increased recently.
· The owners had two water wells drilled in the area.
· The original building permit was designed for three construction phases. The local building authority has always been fully cooperative. The building permit has been issued for the complete project of both phases. Although the permit has already expired, it can be re-submitted with modification.
· Phase 1: Hotel building “A”, 192 rooms, restaurant, wellness center, conference center for a total of five hundred people, which could be divided into different smaller units upon request.
· Phase 2: originally designed as a commercial building. As there is a growing demand for private healthcare facilities, especially for one-day surgeries, the function of this area could be changed accordingly.
· Phase 3: Hotel B / Retirement Home Building (265 rooms)
The original idea of the entire project was a sophisticated 4-star hotel complex, which has multi functions:
- Wellness hotel
- Psoriasis treatment in the nearby Harkány bath complex using shuttle buses for transportation.
- Conference tourism. The nearby City of Pécs is currently unable to meet the needs. Pécs has several famous universities.
- Establishment of a clinic suitable for one-day surgeries, accommodation of patients and their relatives.
- Wine region, wine tourism.
- One of the most famous religious places of pilgrimage Máriagyűd also located in Siklós
The property has full public utilities.
As mentioned earlier, the area is suitable for any other investment target. The local municipality assured the owner about their full support for the completion of the project, which could create a large number of jobs.
(Could be changed upon any different request)
The project, currently called "Siklós Sport Hotel", is in the City of Siklós.
A project company owns the real estate property. The owners want to sell the company. In such case the potential buyer will not be charged for the land transfer fee of the property, which is 4% of its value.
The area is in the inner city of Siklós, with an area of 60,832 sqm. It is in VK1 zoning. This zoning is suitable for the construction of any type of building without any restrictions. It could be residential, medical, recreational, office or industrial. Although the current owners originally designed a 4-star, multi-functional hotel, the area is suitable for condominiums, retirement homes, and for many more functions to serve.
Key information about the project:
· The Harkány spa is just 10 minutes away. Western European guests use the very special thermal water, on the other hand, the City of Harkány is currently unable to serve the needs on the demanding hotel capacity.
· Harkány's mineral water for healing is suitable for the treatment of psoriasis, which is recognized and financed by several health insurances of different countries for patients.
· The owners have completely recultivated the entire area, which used to be an army barrack.
· All buildings without any potential future use have already been demolished.
· The frame structure of the former army barrack building, and the former cultural building have been kept for future use. The army barrack is suitable as a framework for a 200-room hotel. The owners of the project had a specific structural prepared independently by the Budapest University of Technology. The study fully supports the future use of the current structure.
· The structure of the former barrack building, and the lower eatery / cultural building are existing. The barrack building is suitable for a 200-room hotel.
· The owners had an independent structural study prepared by the Budapest University of Technology. The study fully supports the future use of the building. The structure is in an excellent condition.
· The current owners have originally seen the financial opportunity regarding the two structural frameworks already existing. There would be no need to build the foundations and structures, therefore the cost of the future construction can be reduced. The original estimate on it was approx. HUF 800 million, which amount has significantly increased recently.
· The owners had two water wells drilled in the area.
· The original building permit was designed for three construction phases. The local building authority has always been fully cooperative. The building permit has been issued for the complete project of both phases. Although the permit has already expired, it can be re-submitted with modification.
· Phase 1: Hotel building “A”, 192 rooms, restaurant, wellness center, conference center for a total of five hundred people, which could be divided into different smaller units upon request.
· Phase 2: originally designed as a commercial building. As there is a growing demand for private healthcare facilities, especially for one-day surgeries, the function of this area could be changed accordingly.
· Phase 3: Hotel B / Retirement Home Building (265 rooms)
The original idea of the entire project was a sophisticated 4-star hotel complex, which has multi functions:
- Wellness hotel
- Psoriasis treatment in the nearby Harkány bath complex using shuttle buses for transportation.
- Conference tourism. The nearby City of Pécs is currently unable to meet the needs. Pécs has several famous universities.
- Establishment of a clinic suitable for one-day surgeries, accommodation of patients and their relatives.
- Wine region, wine tourism.
- One of the most famous religious places of pilgrimage Máriagyűd also located in Siklós
The property has full public utilities.
As mentioned earlier, the area is suitable for any other investment target. The local municipality assured the owner about their full support for the completion of the project, which could create a large number of jobs.
Regisztrációs szám
BI000390
Az ingatlan adatai
Értékesités
eladó
Jelleg
fejlesztési célú
Típus
Teljes épület
Altípus
intérményi
Méret
44 921 m²
Telek méret
60 832 m²
Föld feletti nettó méret
13 745 m²
Kialakítható nettó méret
44 321 m²
Kielakítható föld feletti nettó méret
44 321 m²
Belmagasság
280 cm
Lakáson belüli szintszám
7
Állapot
Felújítandó
Homlokzat állapota
Átlagos
Víz
Van
Gáz
Van
Villany
Van
Csatorna
Van
Láthatóság
Forgalmas főútról jól látható
Megközelíthetőseg
12 tonna feletti kamionnal behajtási engedély nélkül megközelíthető

Torma Zsuzsanna
Hitelszakértő

