44 900 000 Ft
110 000 €
- 188m²
- 4 szoba
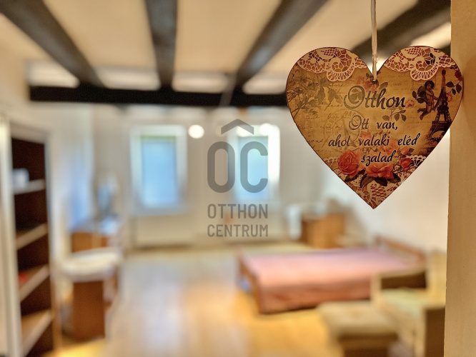
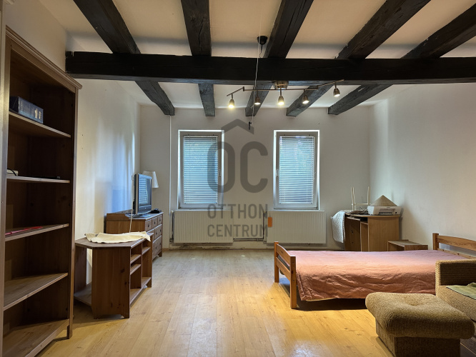
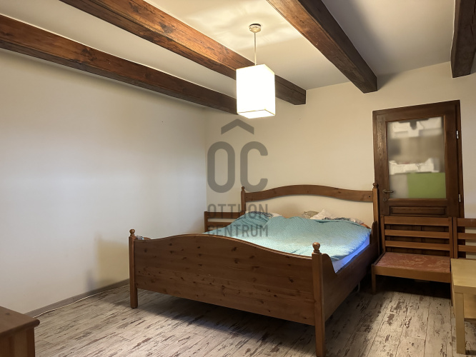
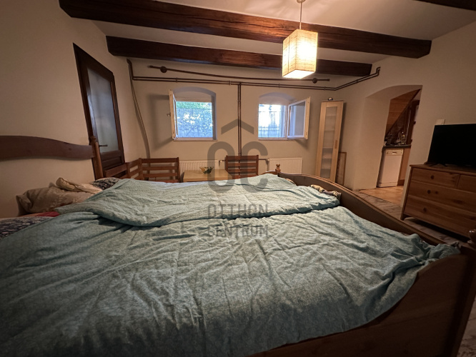
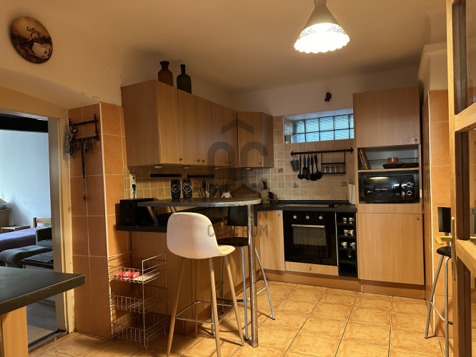
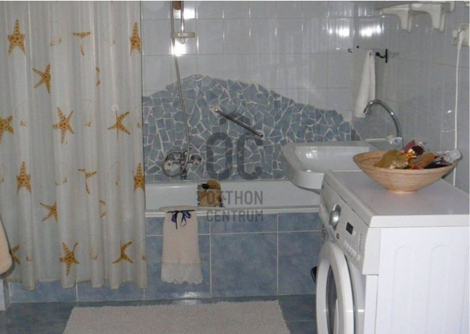
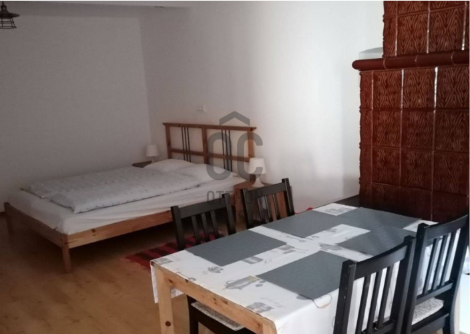
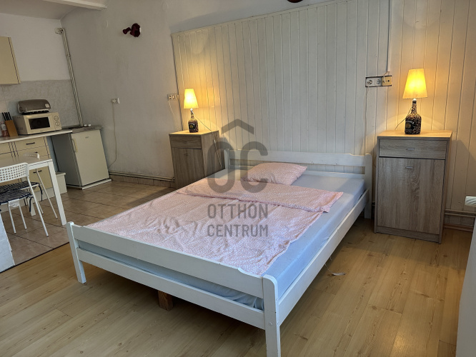
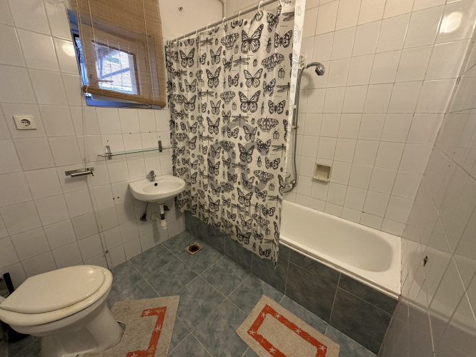
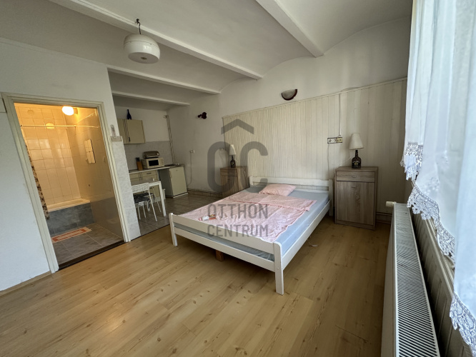

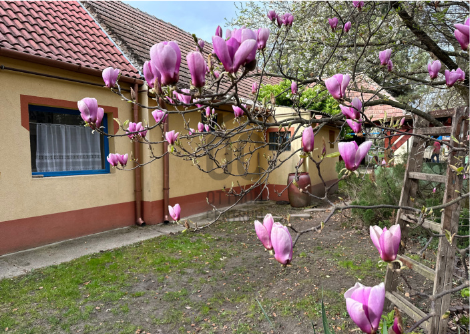
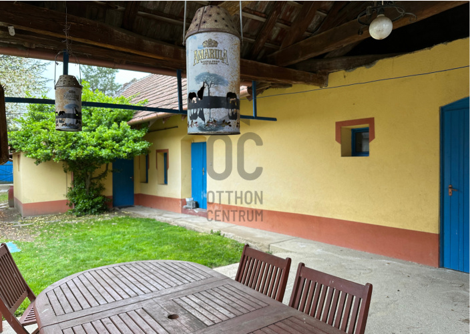
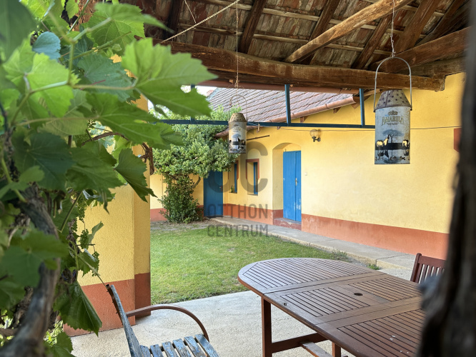
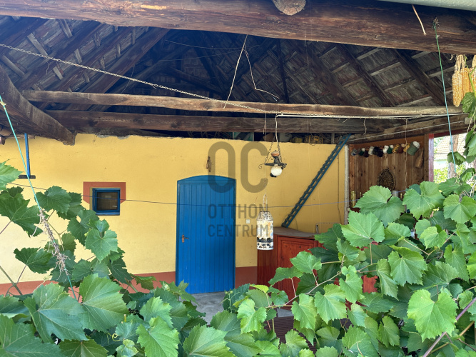
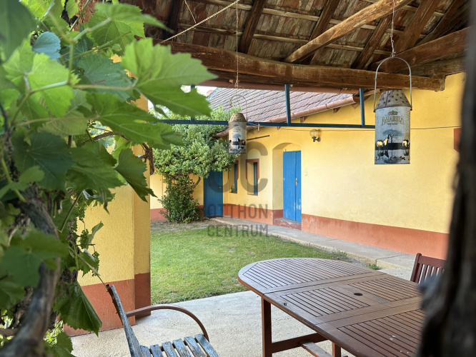
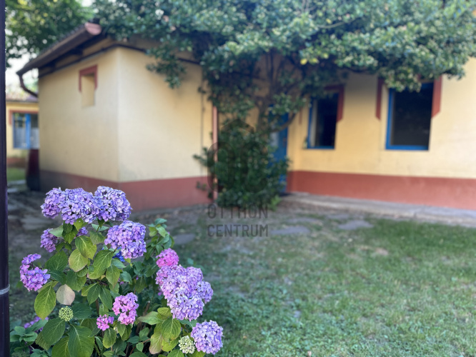
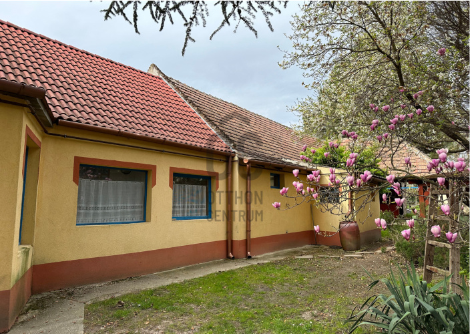
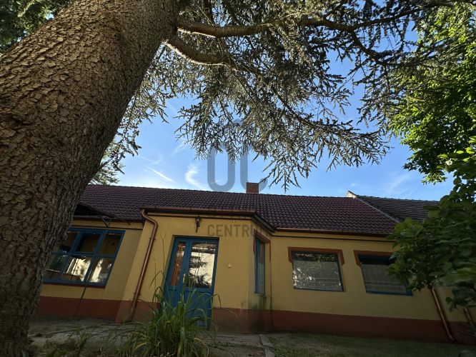
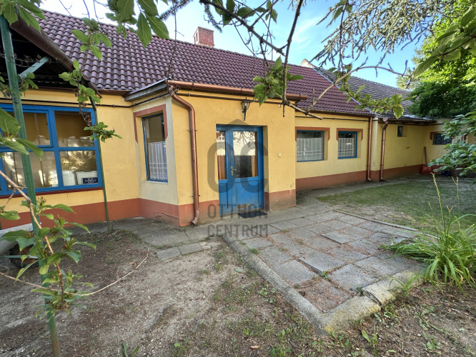
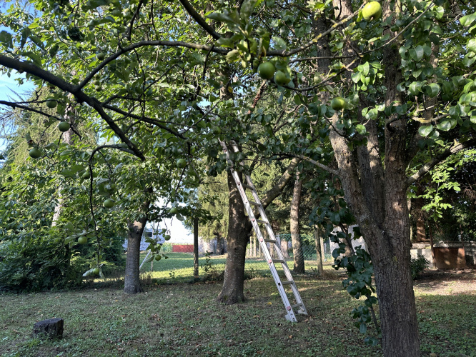
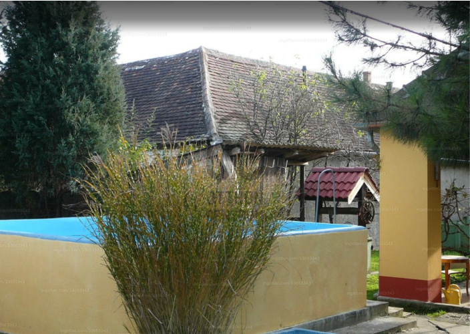
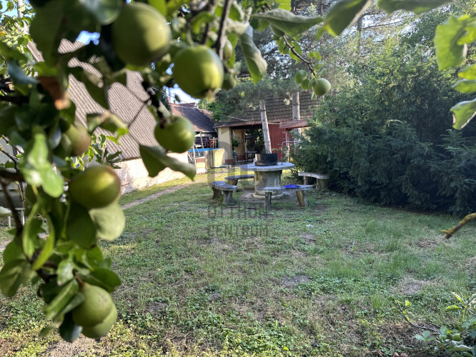
Family house in a stunning valley of the foot of the Alps, in Horvátzsidány, near Kőszeg
The house is located in a wonderful natural environment. If you want to slow down and to enjoy silence, this small part of Earth is perfect for you. There are a lot of special things belong to the house and the garden, which create special vibes of the property, such as a wood-fired brick oven, two free-standing tiled stoves, a drilled well, a covered terrace, a garden pavilion, a huge magnolia tree, pine trees, and even a pool!
Horvátzsidány is a small village next to the Austrian border, with 831 residents.
The brick house built after the II. world war, and then served the needs of the village people at the time: it use to have barn, stover storage and hen cage, which is still remains in the garden, but the others have been transformed to its present form, and finally three apartments. They have three own entrances, but two of them are connected and separated inside by a door. The third apartment is a studio apartment at the end of the building, so it can be used either as a two-generation family home or as a guest house.
The property needs some renovation, the walls are not dry completely. Fortunately, there are long-lasting, effective solutions to solve this problem.
The walls are wide (60 cm), which ensures that the internal temperature stays cooler in summer, and does not let the heat escape easily in winter. The house is isolated around the walls, and even a part of the roof.
Heating: a gas boiler provides the heating through radiators, but there is one more option for heating: there are two beatiful free-standing tiled stoves in the first two apartments.
Water obtained from a drilled well ensures irrigation, and in addition to tap water, there is also a possibility of taking crystal clear spring water nearby in the neighboring settlement, Kiszsidány, where the insiders go to fill their jugs.
Horvátzsidány is a small village next to the Austrian border, with 831 residents.
The brick house built after the II. world war, and then served the needs of the village people at the time: it use to have barn, stover storage and hen cage, which is still remains in the garden, but the others have been transformed to its present form, and finally three apartments. They have three own entrances, but two of them are connected and separated inside by a door. The third apartment is a studio apartment at the end of the building, so it can be used either as a two-generation family home or as a guest house.
The property needs some renovation, the walls are not dry completely. Fortunately, there are long-lasting, effective solutions to solve this problem.
The walls are wide (60 cm), which ensures that the internal temperature stays cooler in summer, and does not let the heat escape easily in winter. The house is isolated around the walls, and even a part of the roof.
Heating: a gas boiler provides the heating through radiators, but there is one more option for heating: there are two beatiful free-standing tiled stoves in the first two apartments.
Water obtained from a drilled well ensures irrigation, and in addition to tap water, there is also a possibility of taking crystal clear spring water nearby in the neighboring settlement, Kiszsidány, where the insiders go to fill their jugs.
Regisztrációs szám
H482908
Az ingatlan adatai
Értékesités
eladó
Jogi státusz
használt
Jelleg
ház
Építési mód
tégla
Méret
188 m²
Bruttó méret
260 m²
Telek méret
1 087 m²
Fűtés
Gáz cirkó
Belmagasság
246 cm
Tájolás
Kelet
Állapot
Átlagos
Homlokzat állapota
Jó
Építés éve
1950
Fürdőszobák száma
3
Víz
Van
Gáz
Van
Villany
Van
Csatorna
Van
Helyiségek
nappali
28 m²
hálószoba
18 m²
hálószoba
32 m²
hálószoba
19 m²
fürdőszoba-wc
6 m²
kamra
20 m²
fürdőszoba
5 m²
előszoba
10 m²
közlekedő
3 m²

Csejtey Krisztina
Hitelszakértő




































