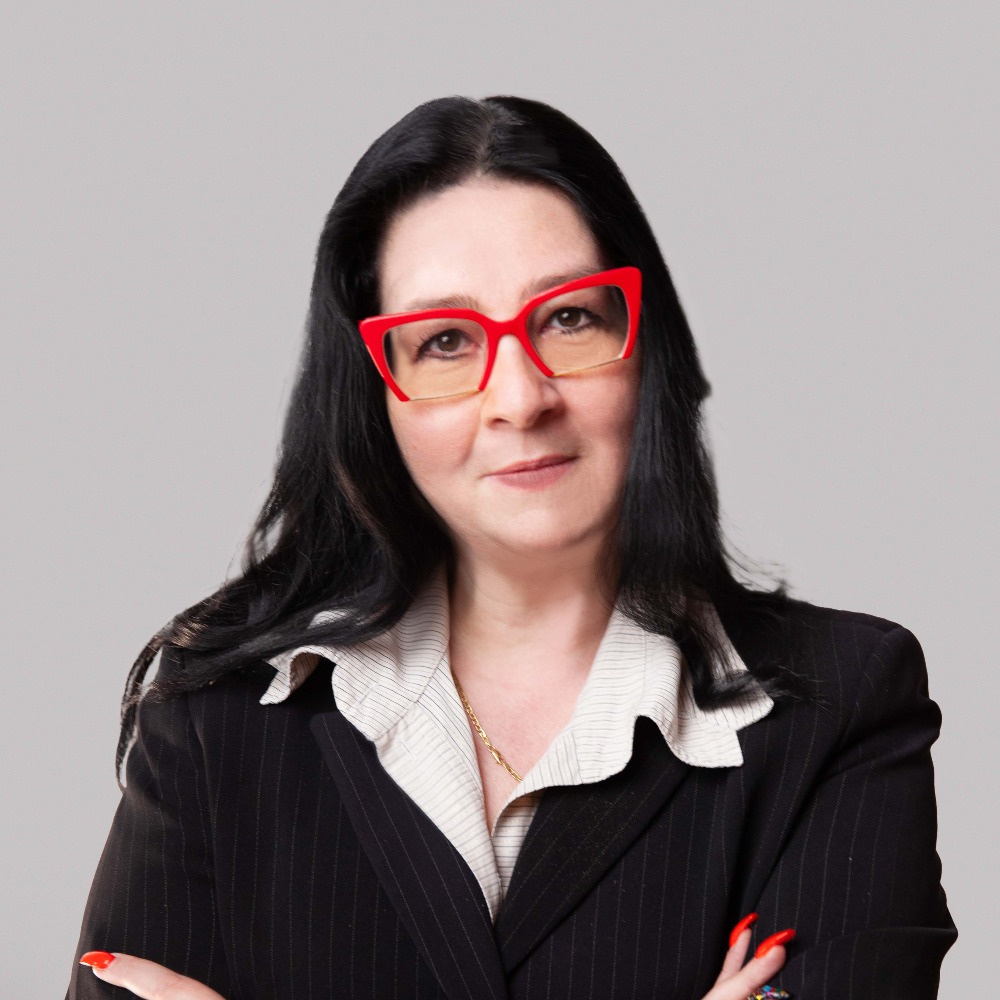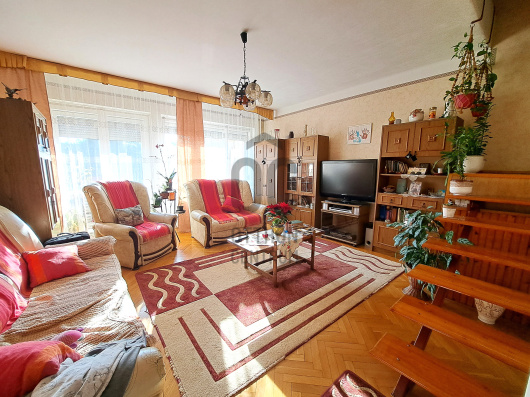229 000 000 Ft
553 000 €
- 120m²
- 5 szoba
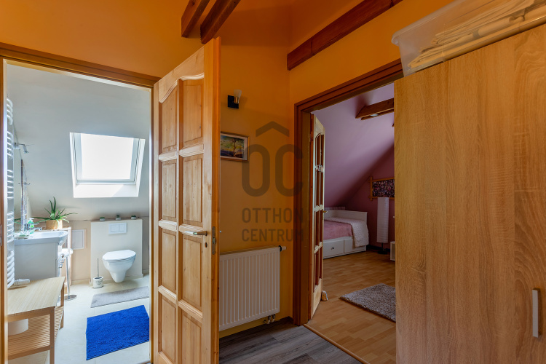
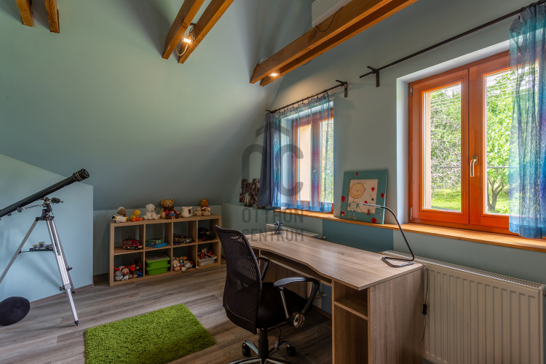
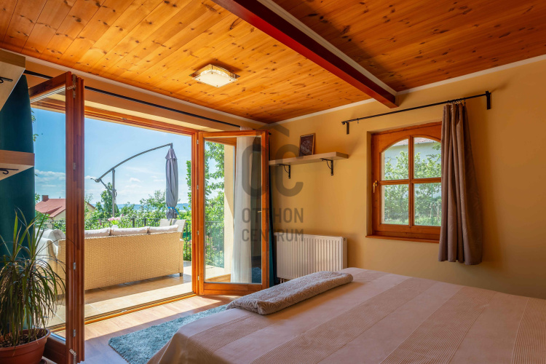
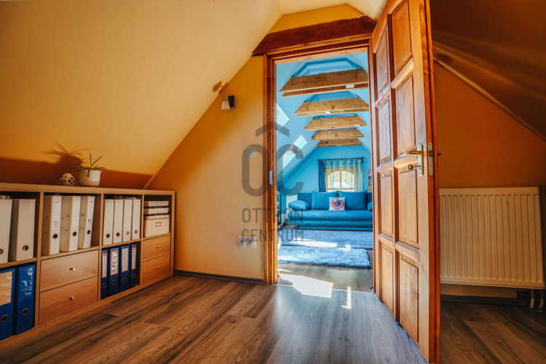
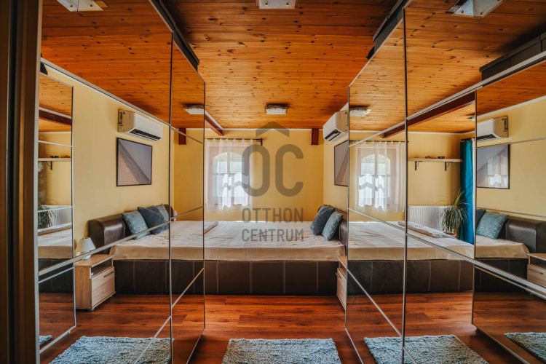
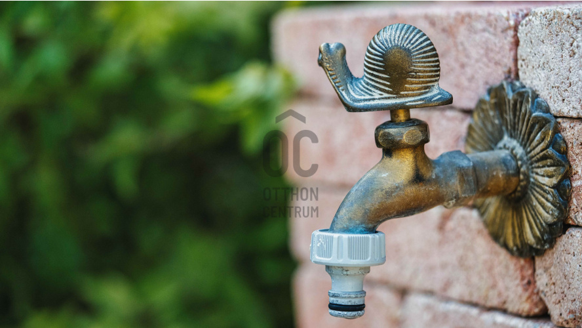
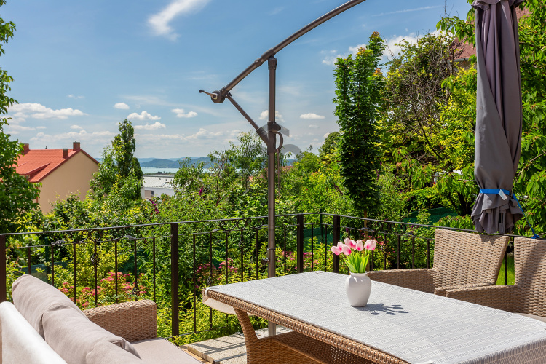
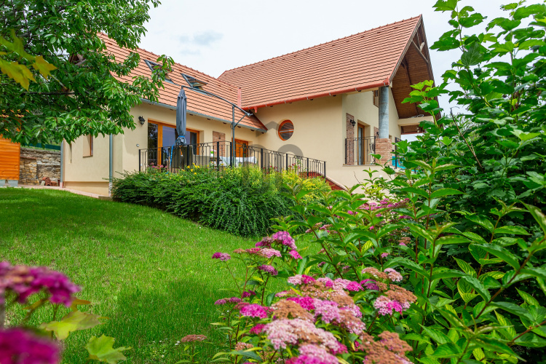
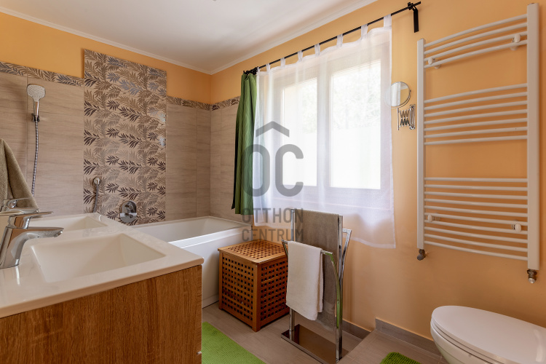
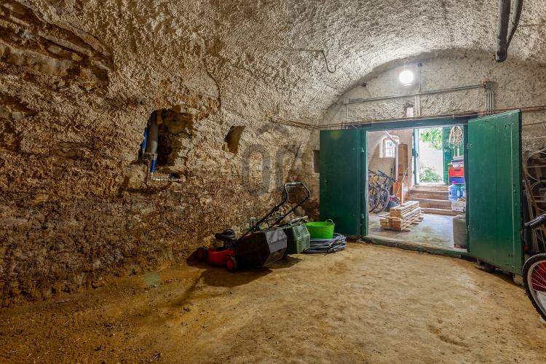
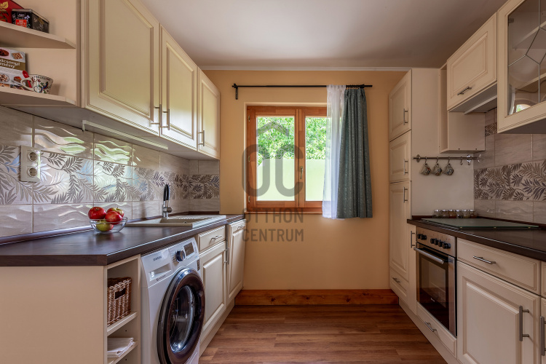
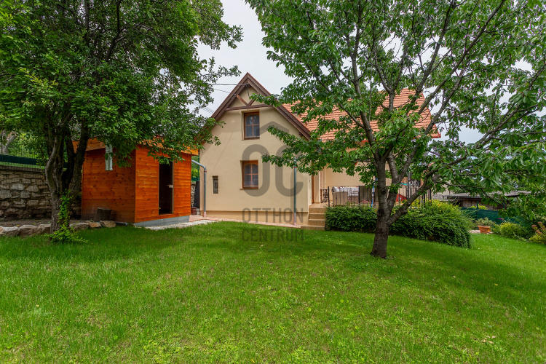
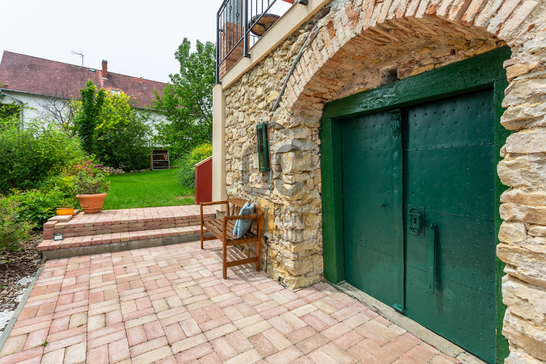
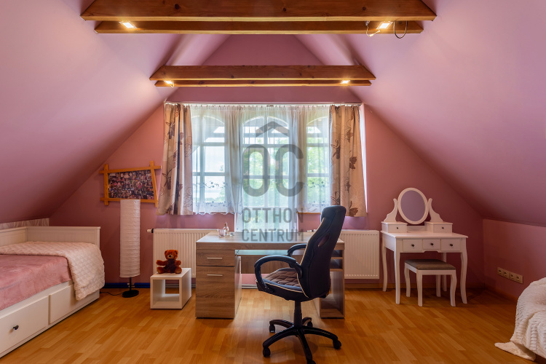
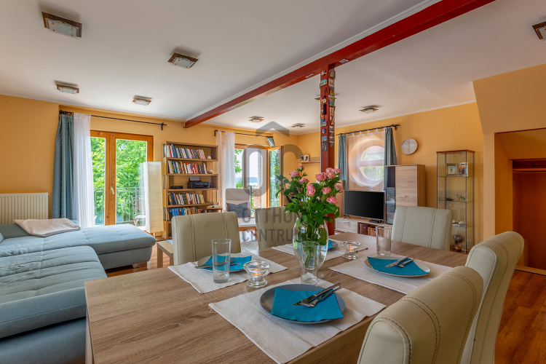
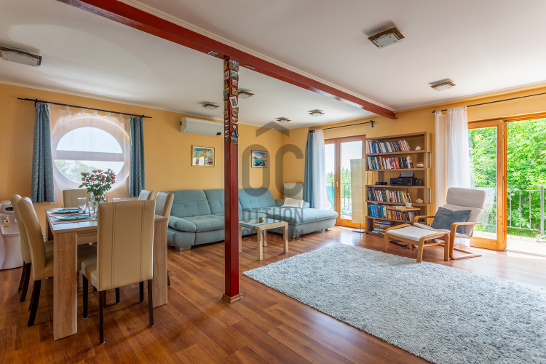
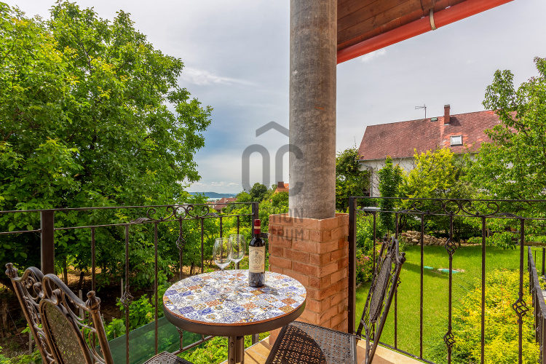
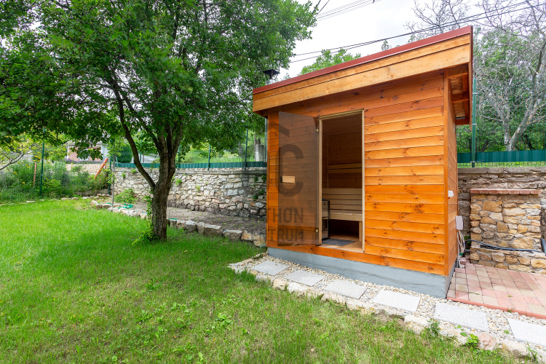
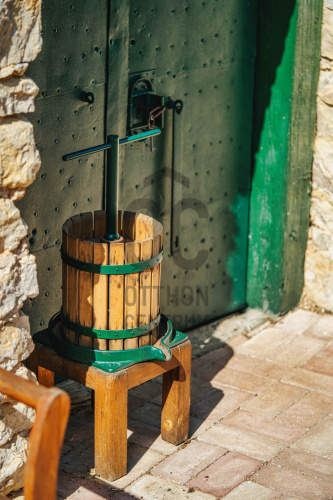
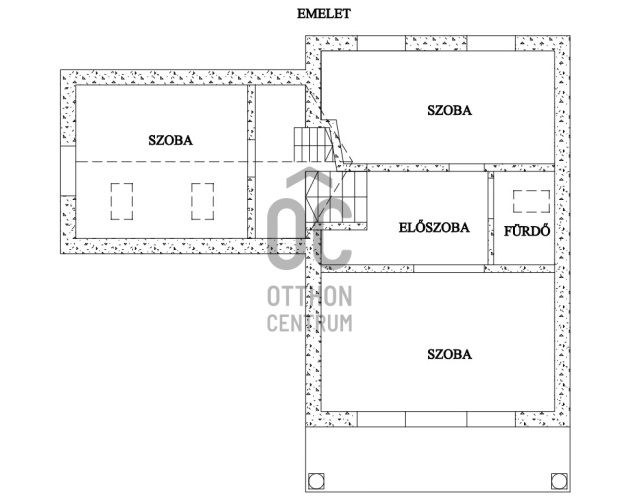
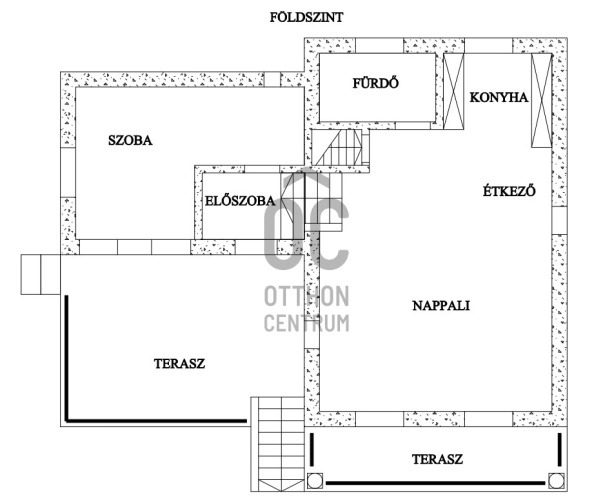
A truly special offer in the heart of Balatonfüred! Family house with a gross floor area of 120 m². The house was built on an almost 150-year-old basement, with an independent static structure, to which a smaller side building is connected, further increasing the living space.
**Structural features:**
- The main building rests on beam slabs, the side building on flat slabs.
- The ground floor foundation of the house is a structural concrete slab with brick surrounding walls.
- A two-story building, the intermediate floor structure is a wooden floor.
- Timber beam roof structure covered with tiles, 10 cm mineral wool thermal insulation.
- Walls received 10-15 cm Nikecell thermal insulation and dryvit covering.
- Wooden doors and windows with double glazing.
**Internal layout:**
- Ground floor: entrance hall, bedroom with wardrobe, living room-dining room-kitchen space, bathroom (with bathtub, sink, toilet).
- Floor: 3 bedrooms (children's room), bathroom with shower.
- Two terraces, one opens from the living room, with a southern view of Lake Balaton.
**Mechanical Engineering:**
- Central heating with condensing gas boiler (in the bathroom upstairs), underfloor heating in the living room, kitchen and bathroom.
- Water supply in ground floor and upstairs bathrooms, DHW supply with built-in storage.
- Full air conditioning, with Samsung Wind-free air conditioners (living room + 4 rooms), energy-saving and quiet operation.
- The mechanical engineering system was made in 2019-2020.
**Electrical network:**
- Three-phase, 3x230V power supply, 3x10A current consumption.
- Surge protection, LED lighting, Legrand plugs.
- Rewired during the 2019-2020 renovation.
**Outside:**
- Centrally located building, parking on one side, green area on the other.
- Entrance and upstairs terrace with paving slabs and wrought iron railing.
- Separate Finnish sauna.
- Automatic watering system and drip flower bed.
This property is a perfect choice either for permanent housing or as a holiday home. If you are interested, contact us for more information!
**Structural features:**
- The main building rests on beam slabs, the side building on flat slabs.
- The ground floor foundation of the house is a structural concrete slab with brick surrounding walls.
- A two-story building, the intermediate floor structure is a wooden floor.
- Timber beam roof structure covered with tiles, 10 cm mineral wool thermal insulation.
- Walls received 10-15 cm Nikecell thermal insulation and dryvit covering.
- Wooden doors and windows with double glazing.
**Internal layout:**
- Ground floor: entrance hall, bedroom with wardrobe, living room-dining room-kitchen space, bathroom (with bathtub, sink, toilet).
- Floor: 3 bedrooms (children's room), bathroom with shower.
- Two terraces, one opens from the living room, with a southern view of Lake Balaton.
**Mechanical Engineering:**
- Central heating with condensing gas boiler (in the bathroom upstairs), underfloor heating in the living room, kitchen and bathroom.
- Water supply in ground floor and upstairs bathrooms, DHW supply with built-in storage.
- Full air conditioning, with Samsung Wind-free air conditioners (living room + 4 rooms), energy-saving and quiet operation.
- The mechanical engineering system was made in 2019-2020.
**Electrical network:**
- Three-phase, 3x230V power supply, 3x10A current consumption.
- Surge protection, LED lighting, Legrand plugs.
- Rewired during the 2019-2020 renovation.
**Outside:**
- Centrally located building, parking on one side, green area on the other.
- Entrance and upstairs terrace with paving slabs and wrought iron railing.
- Separate Finnish sauna.
- Automatic watering system and drip flower bed.
This property is a perfect choice either for permanent housing or as a holiday home. If you are interested, contact us for more information!
Regisztrációs szám
H491585
Az ingatlan adatai
Értékesités
eladó
Jogi státusz
használt
Jelleg
ház
Építési mód
tégla
Méret
120 m²
Bruttó méret
120 m²
Telek méret
601 m²
Terasz / erkély mérete
34 m²
Fűtés
Gáz cirkó
Belmagasság
270 cm
Lakáson belüli szintszám
2
Tájolás
Dél
Panoráma
folyóra tóra néző panoráma
Állapot
Kiváló
Homlokzat állapota
Kiváló
Pince
Önálló
Környék
csendes, jó közlekedés, zöld
Építés éve
1999
Fürdőszobák száma
2
Víz
Van
Gáz
Van
Villany
Van
Csatorna
Van
Helyiségek
nappali-konyha
50 m²
fürdőszoba-wc
7 m²
hálószoba
20 m²
előszoba
5 m²
közlekedő
5 m²
szoba
12 m²
szoba
20 m²
szoba
13 m²
fürdőszoba-wc
5 m²
közlekedő
6 m²

Torday Tibor
Hitelszakértő
