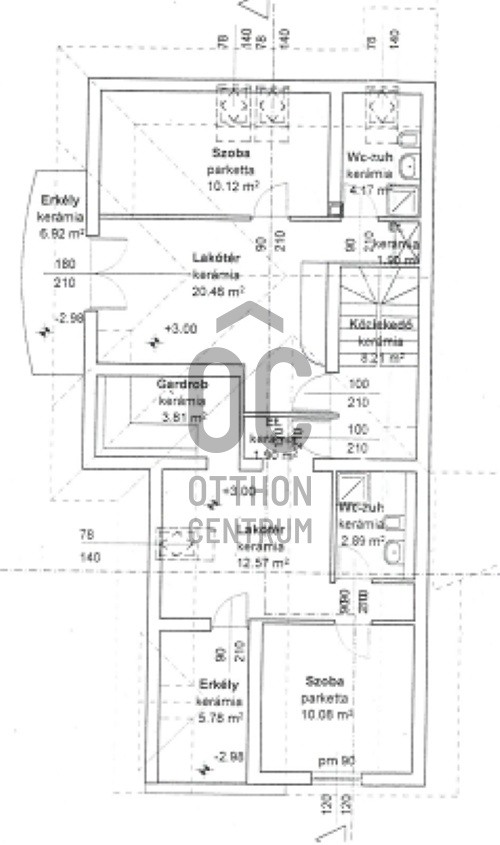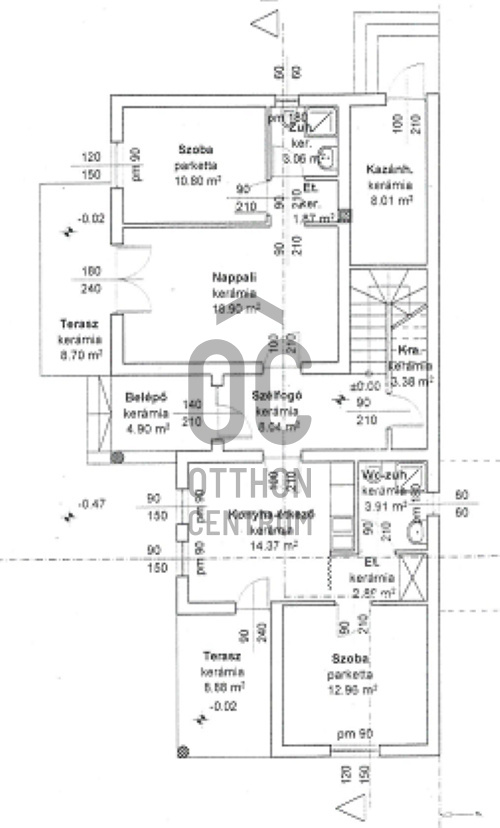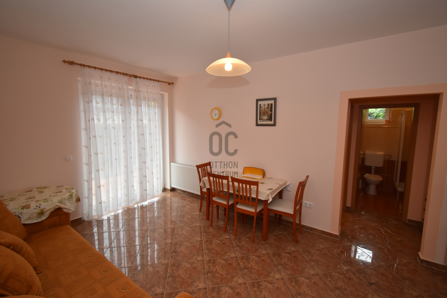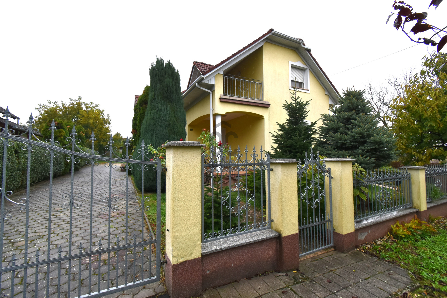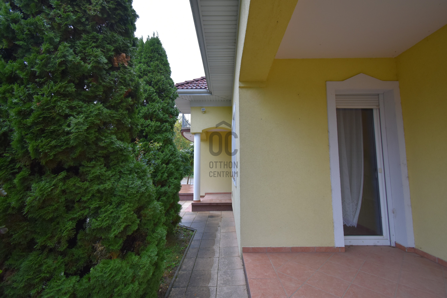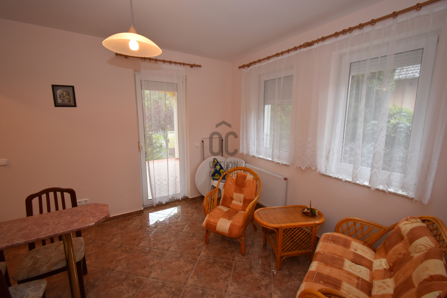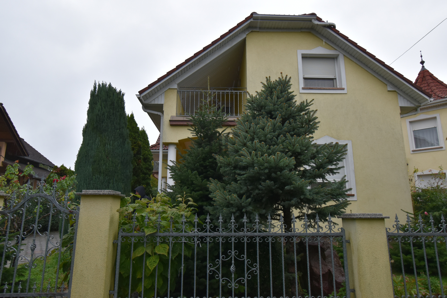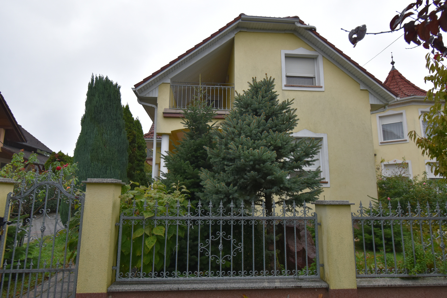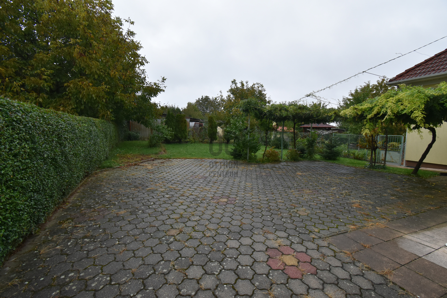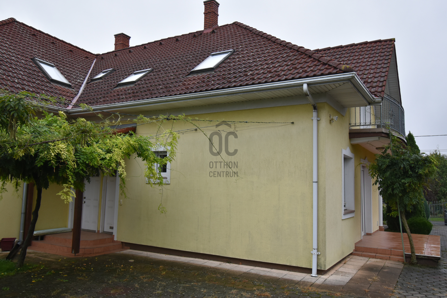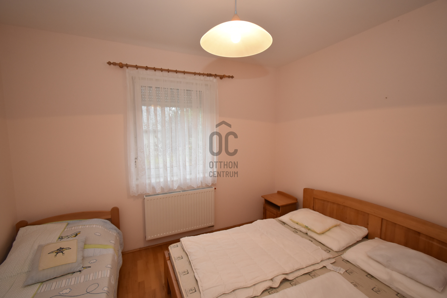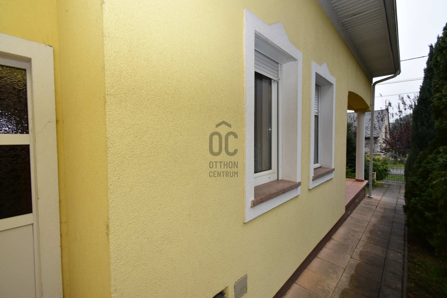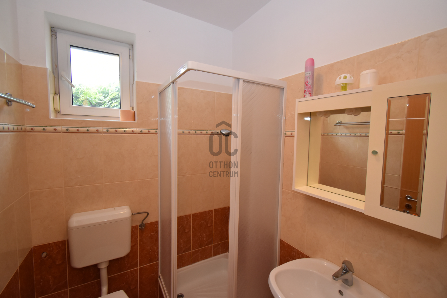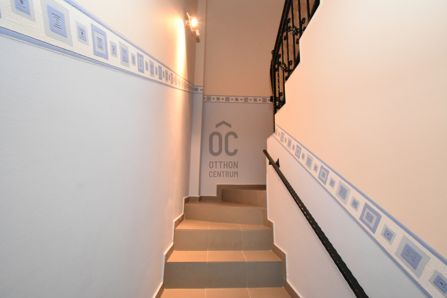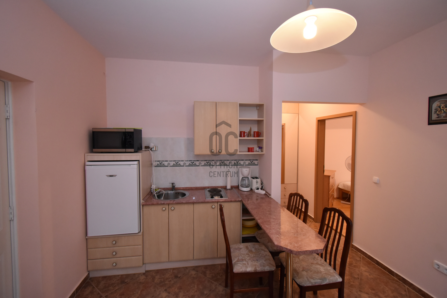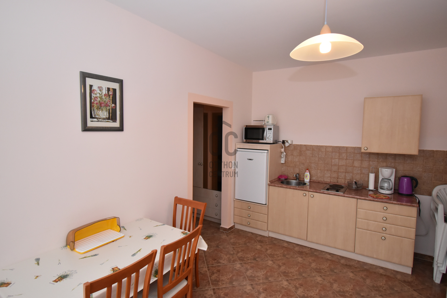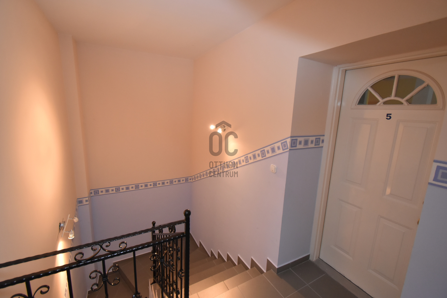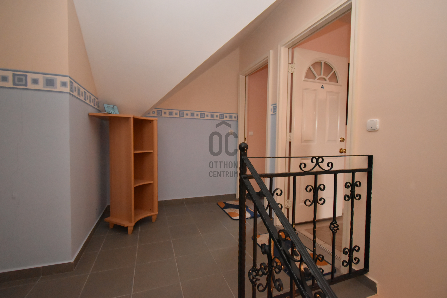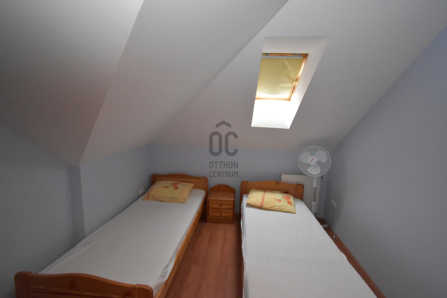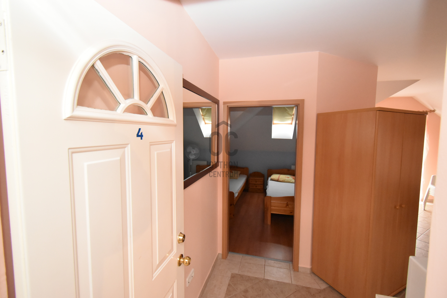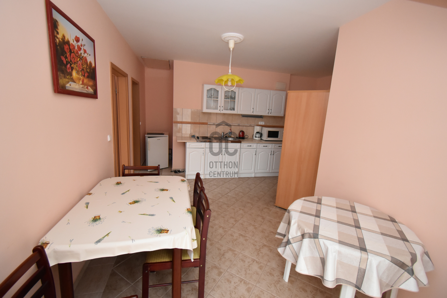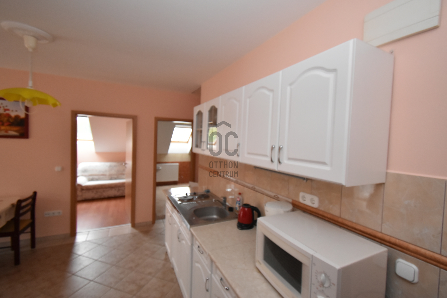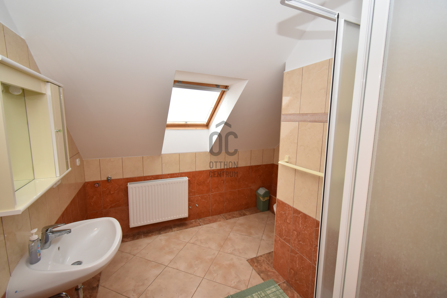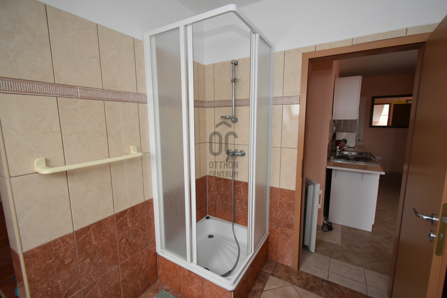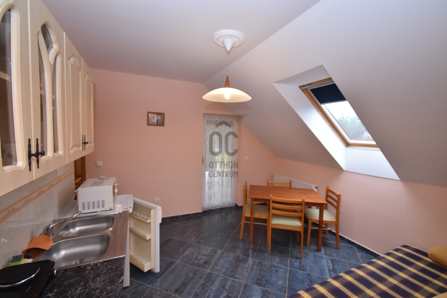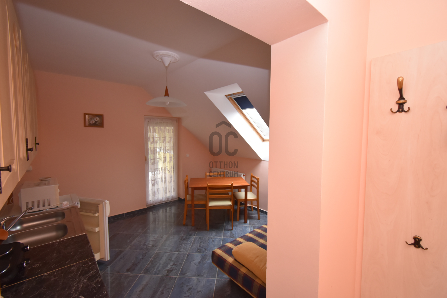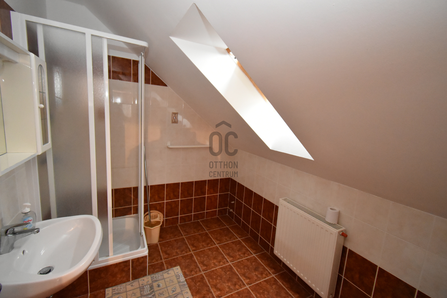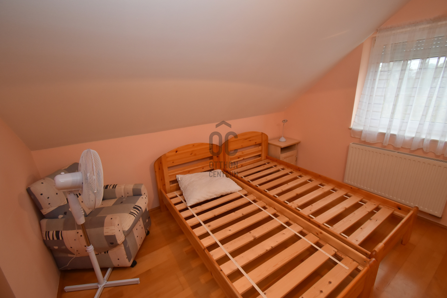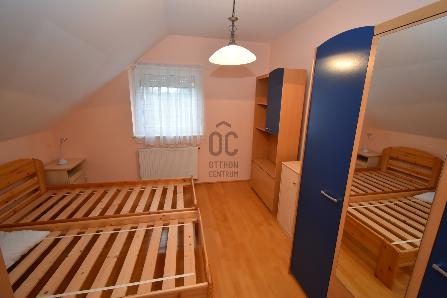84 900 000 Ft
209 000 €
- 182m²
- 8 szoba
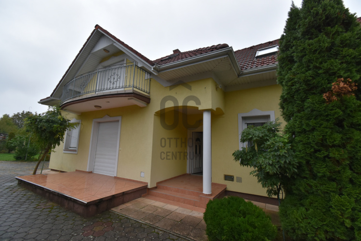
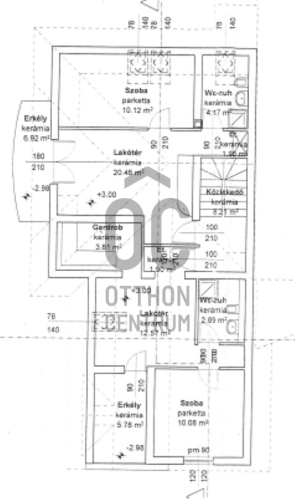
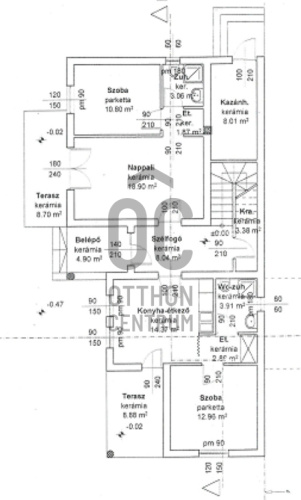
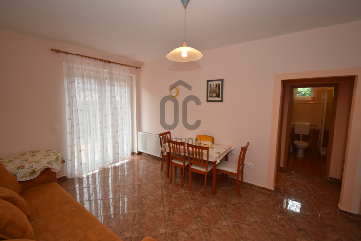
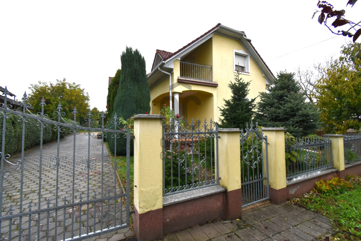
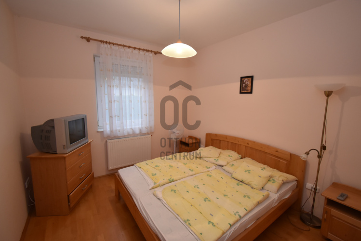
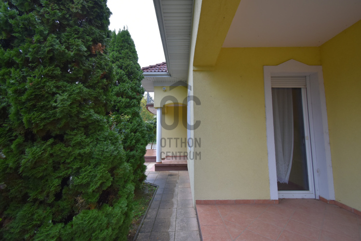
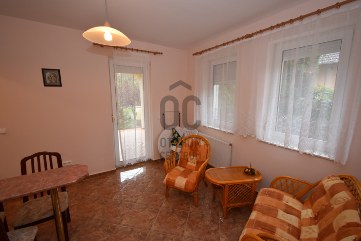
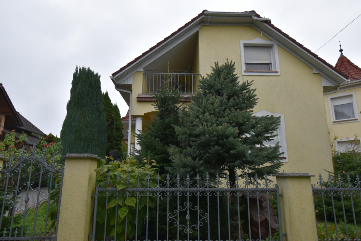
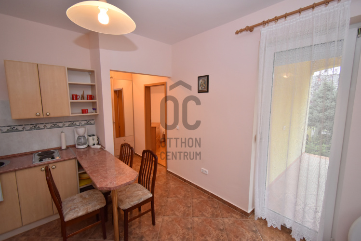
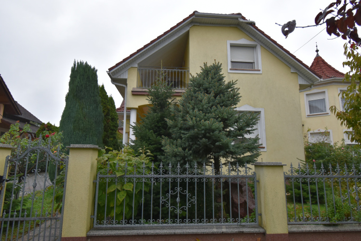
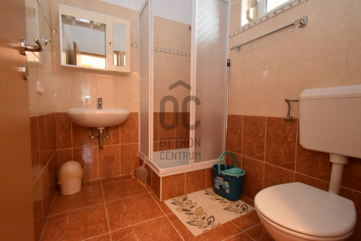
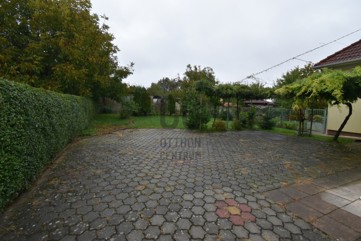
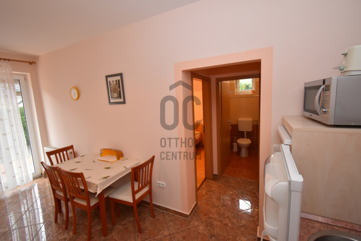
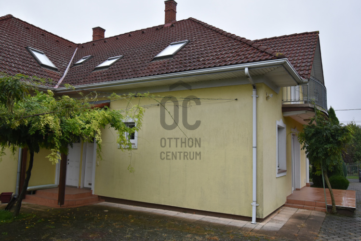
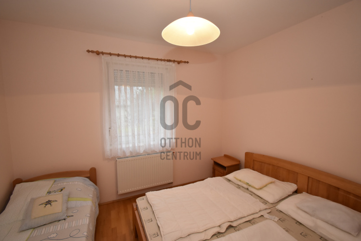
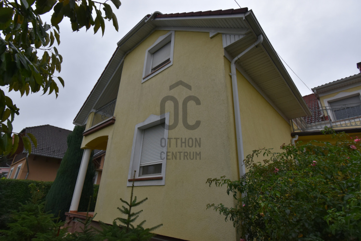
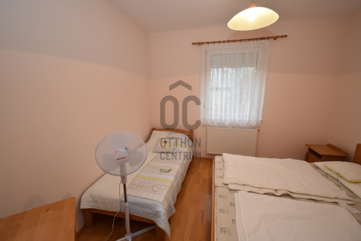
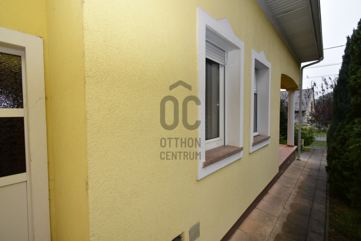
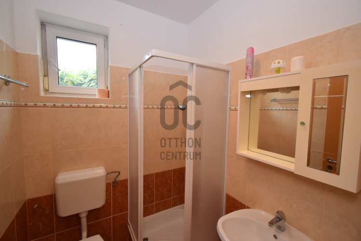
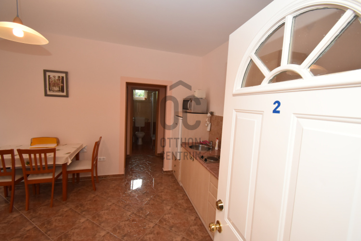
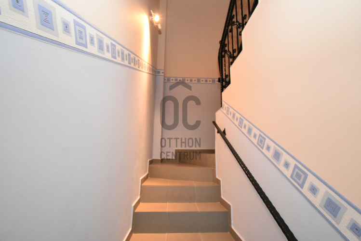
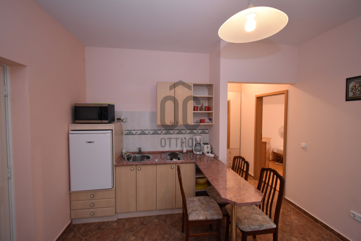
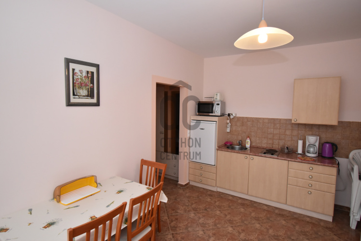
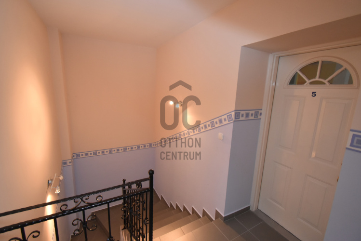
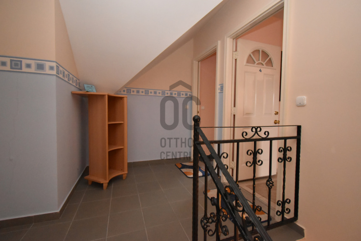
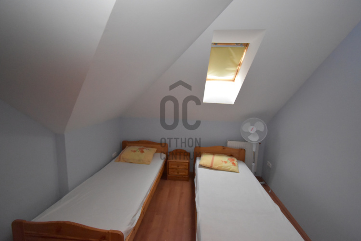
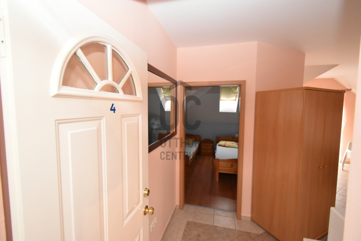
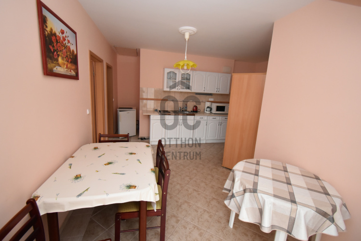
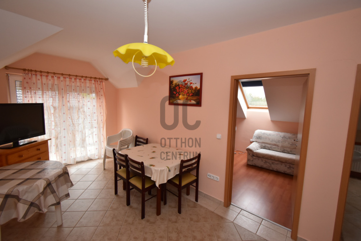
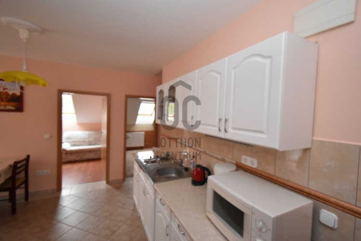
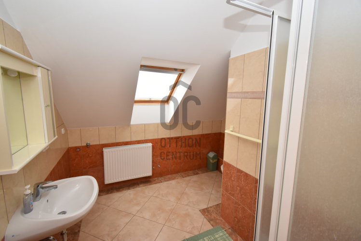
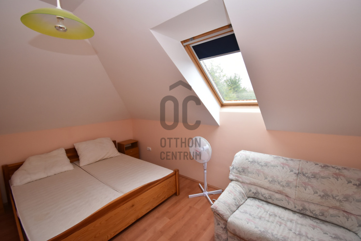
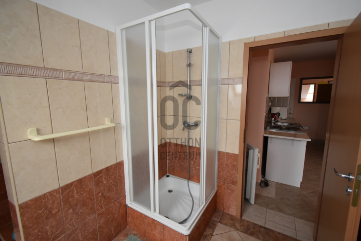
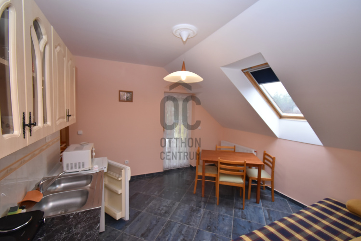
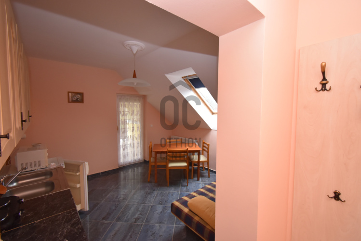
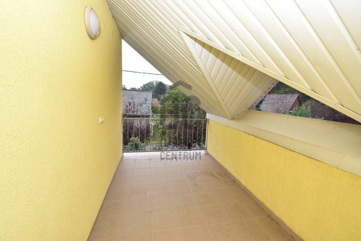
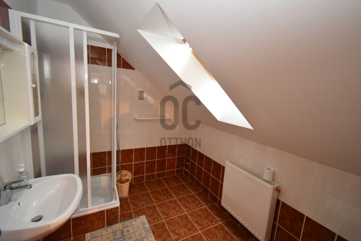
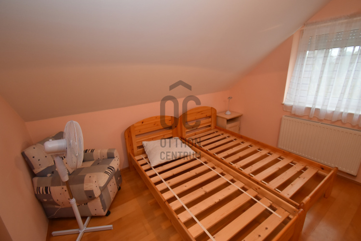
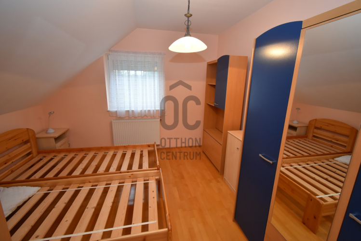
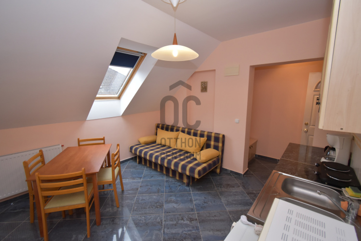
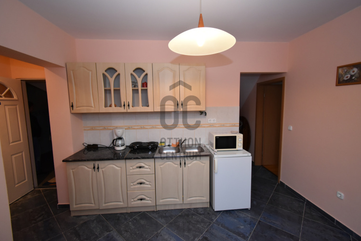
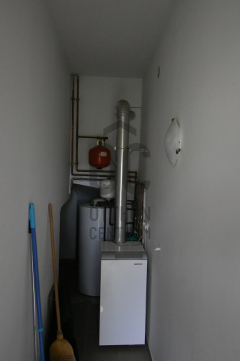
A family house with 4 separate apartments for sale in Zalakaros.
Zalakaros has something that fewer cities possess: one of the best thermal waters in Europe, a spa that offers relaxation and leisure to guests of all generations, and a wonderful small-town atmosphere. The diversity of nature, the forests, the vineyards, and the valley of Lake Balaton provide an unparalleled environment, clean air, and opportunities for hiking and sports for visitors. In the Zalakaros area, attractions await those who arrive, such as the natural and historical values of Lake Balaton, the sights of Zalavár, the Cyril and Methodius monument, the Bison Reserve in Kápolnapuszta, and Kányavári Island. Nearby Nagykanizsa and Keszthely offer further recreational and cultural opportunities for visitors! In this spa town, I am offering for sale a family house consisting of four separate apartments. Property features: - Located on a 933 m² plot. - All utilities are connected. - Heating and hot water supply are provided by a gas boiler, with water storage capacity. - Built in the 2000s, made of brick, with a tiled roof. - The windows are made of plastic. - In excellent condition, having hosted guests as recently as last year. - Two apartments have been created on both the ground floor and the first floor. - Each unit includes a living room + dining area + kitchen, bedroom, and bathroom. - Thus, it has 8 rooms and 4 bathrooms. - Each unit is easily accessible separately from the staircase. - The property is perfect for business purposes, as it has recently hosted guests. Our office provides a full range of services to our clients seeking assistance. We offer professional advice, free assistance with home purchase subsidies (CSOK) and loan processing, preparation of energy certificates, and support with a lawyer at favorable rates!
Regisztrációs szám
H492348
Az ingatlan adatai
Értékesités
eladó
Jogi státusz
használt
Jelleg
ház
Építési mód
tégla
Méret
182 m²
Bruttó méret
223 m²
Telek méret
933 m²
Terasz / erkély mérete
31 m²
Fűtés
Gáz cirkó
Belmagasság
265 cm
Lakáson belüli szintszám
1
Tájolás
Dél
Állapot
Kiváló
Homlokzat állapota
Kiváló
Környék
csendes, zöld
Építés éve
2000
Fürdőszobák száma
4
Víz
Van
Gáz
Van
Villany
Van
Csatorna
Van
Helyiségek
előszoba
8.04 m²
kamra
3.38 m²
konyha-étkező
14.37 m²
fürdőszoba-wc
3.91 m²
előszoba
2.86 m²
szoba
12.96 m²
nappali
18.9 m²
előszoba
1.87 m²
szoba
10.8 m²
fürdőszoba
3.06 m²
kazánház
8.01 m²
terasz
17 m²
közlekedő
8.21 m²
nappali-konyha
20.46 m²
előszoba
1.9 m²
szoba
10.12 m²
fürdőszoba
4.17 m²
gardrób
3.81 m²
előszoba
1.9 m²
nappali-konyha
12.57 m²
szoba
10.08 m²
erkély
14 m²
Horváth Szabina
Hitelszakértő


