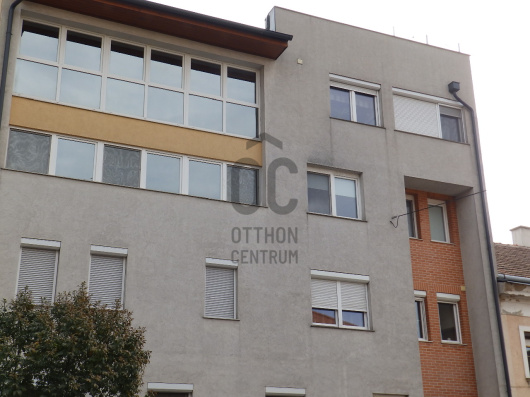99 900 000 Ft
243 000 €
- 285m²
- 6 szoba
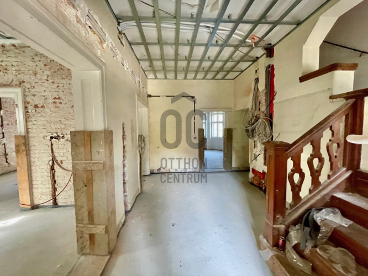
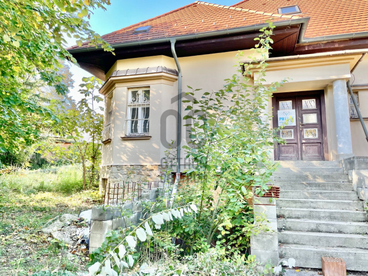
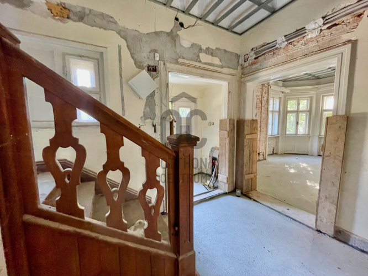
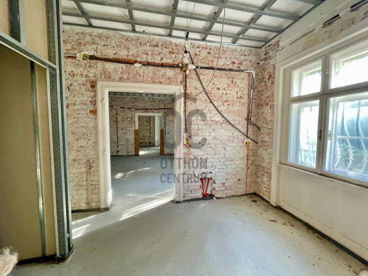
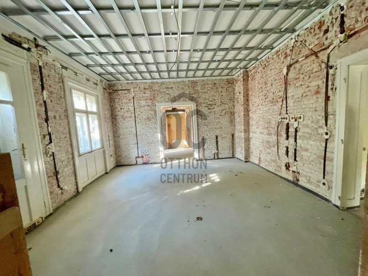
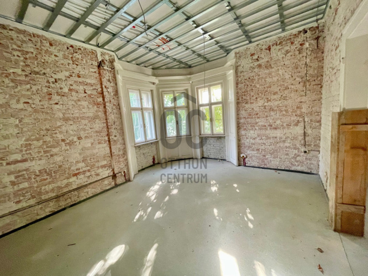
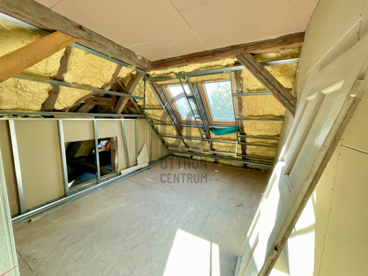
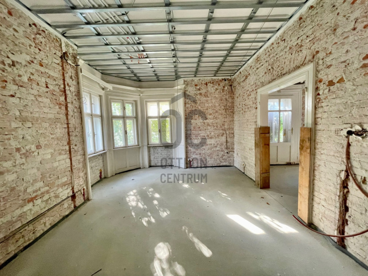
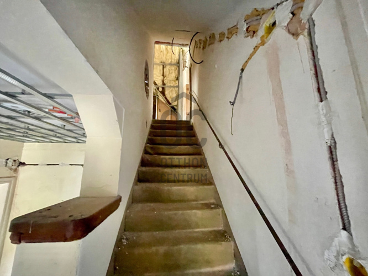
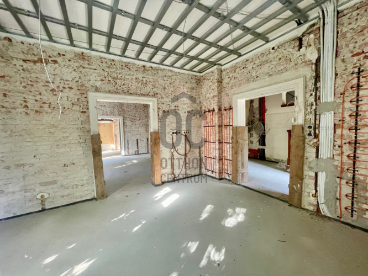
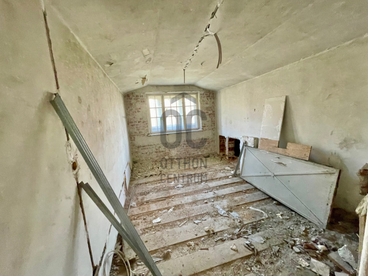
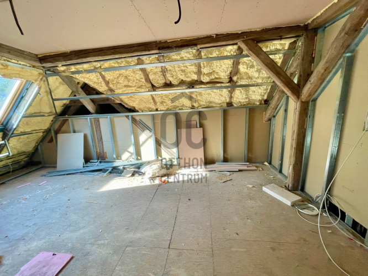
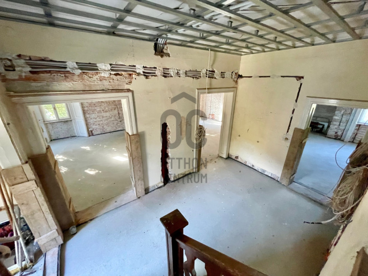
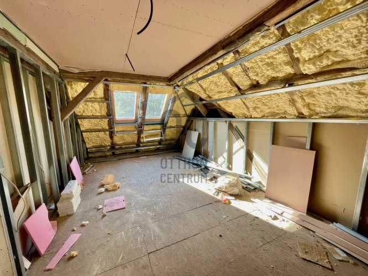
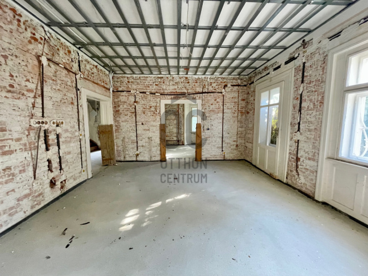
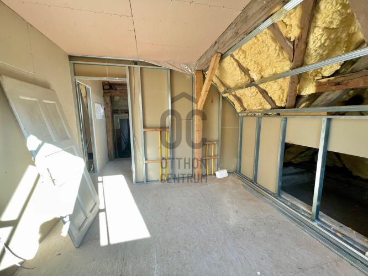
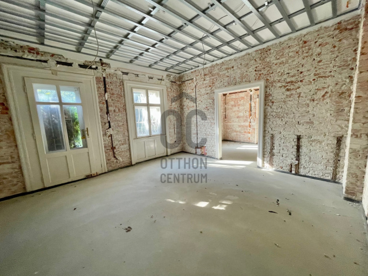

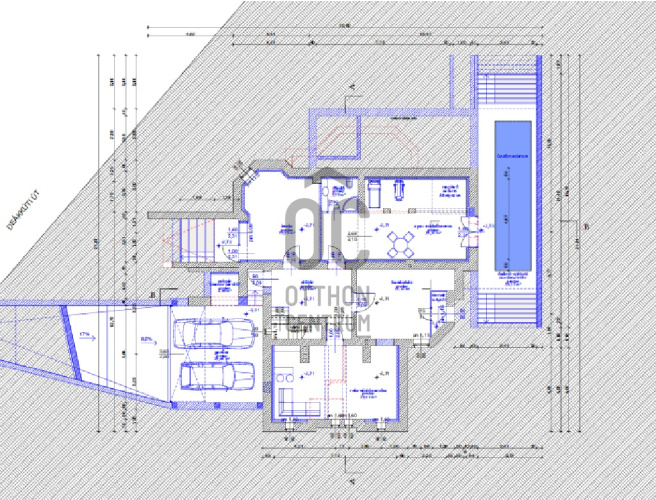
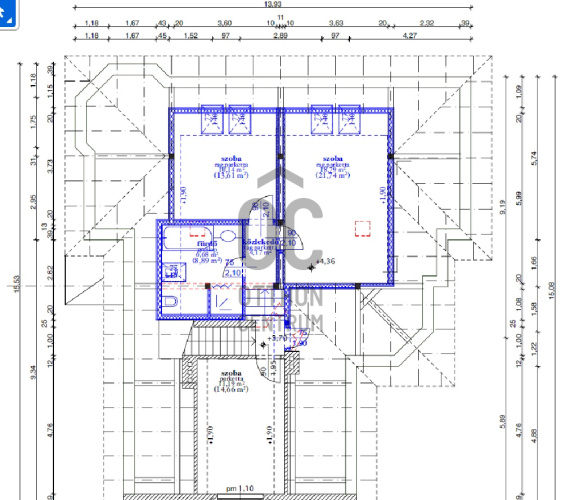
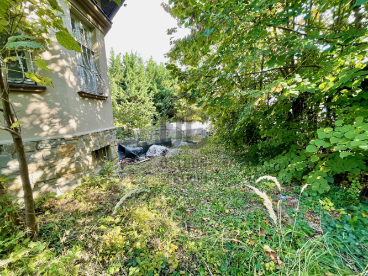
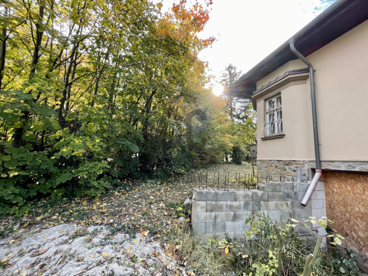
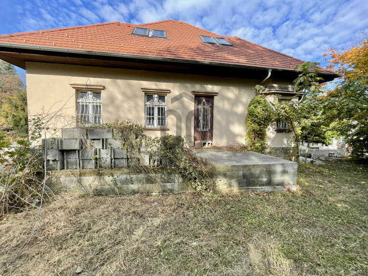
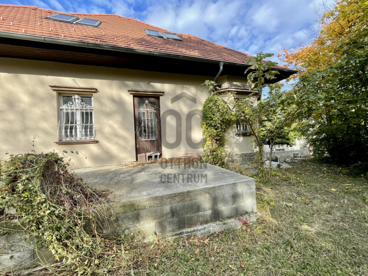
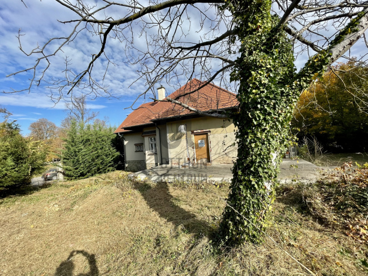
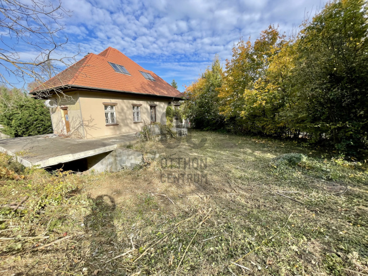
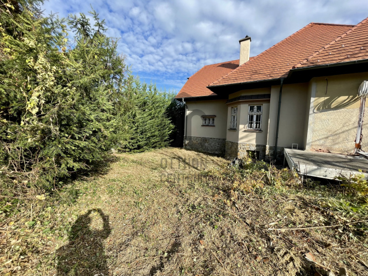
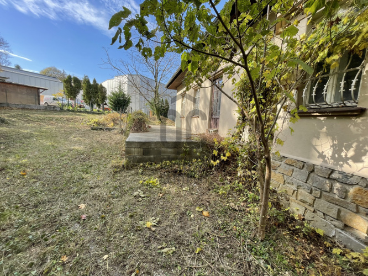
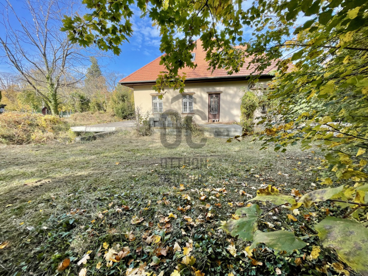
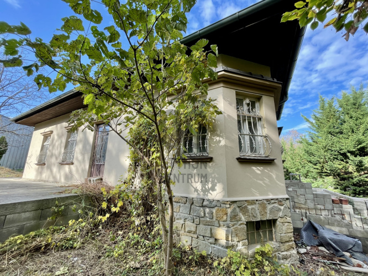
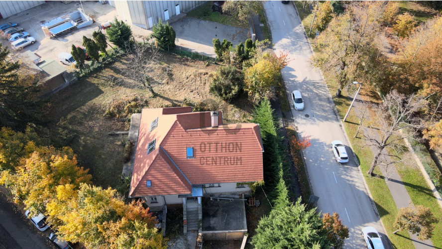
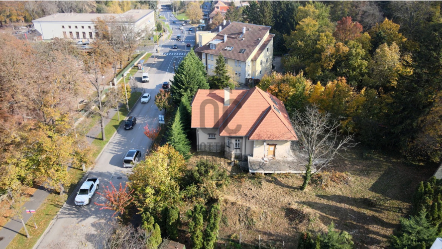
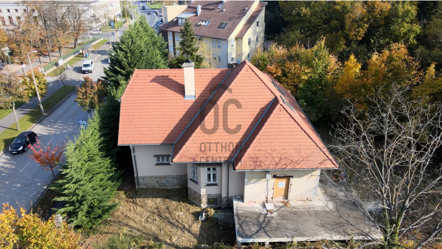
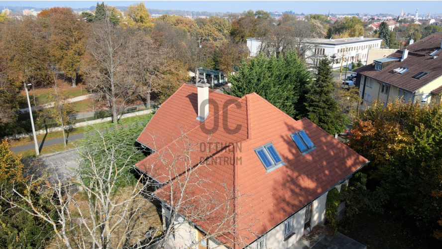
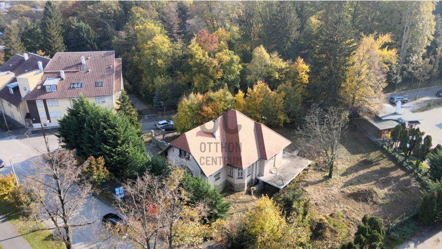
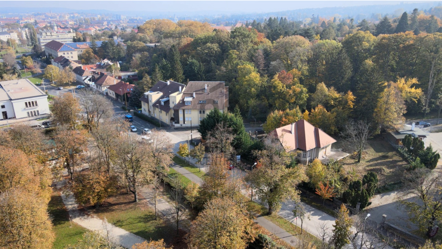
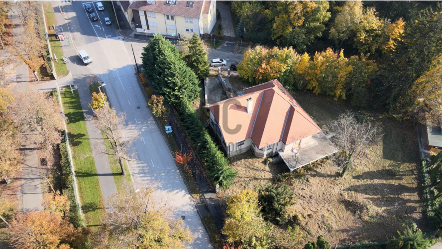
Green belt villa
In Lőverek in Sopron, near Erzsébet Garden, a special villa that everyone dreams of as a child has been put up for sale. The XX. The property, built at the beginning of the 20th century, has many possibilities. Its current owners have prepared a licensing plan, based on which a luxury apartment of 360 square meters gross - 285 square meters net can be created.
The extension can be completed in accordance with the architecture of the existing building, respecting the traditions of villa architecture in Sopron, and adapting to the use of today. The planned building consists of a living room + 5 bedrooms, 4 bathrooms + toilets, several wardrobes and service rooms. In addition, the creation of a wellness department is also part of the plan. Remodeling has already begun, but completion awaits the new owners. There is also a 2-car garage in the basement.
The planned technical content also ensures the parameters of an economically operable property. Thanks to its location, it is possible to provide all-round sunbathing. The complete architectural and building engineering documentation is available.
The aristocratic style, which characterizes the property at the moment, is a kind of feeling of life, the embodiment of solid eternal elegance and permanence. If you are looking for this feeling, please call me!!
The extension can be completed in accordance with the architecture of the existing building, respecting the traditions of villa architecture in Sopron, and adapting to the use of today. The planned building consists of a living room + 5 bedrooms, 4 bathrooms + toilets, several wardrobes and service rooms. In addition, the creation of a wellness department is also part of the plan. Remodeling has already begun, but completion awaits the new owners. There is also a 2-car garage in the basement.
The planned technical content also ensures the parameters of an economically operable property. Thanks to its location, it is possible to provide all-round sunbathing. The complete architectural and building engineering documentation is available.
The aristocratic style, which characterizes the property at the moment, is a kind of feeling of life, the embodiment of solid eternal elegance and permanence. If you are looking for this feeling, please call me!!
Regisztrációs szám
H492695
Az ingatlan adatai
Értékesités
eladó
Jogi státusz
használt
Jelleg
ház
Építési mód
tégla
Méret
285 m²
Bruttó méret
362 m²
Telek méret
1 593 m²
Fűtés
Gáz cirkó
Belmagasság
300 cm
Lakáson belüli szintszám
2
Tájolás
Dél-nyugat
Állapot
Átlagos
Homlokzat állapota
Jó
Pince
Önálló
Építés éve
1900
Fürdőszobák száma
4
Garázs férőhely
2
Víz
Van
Villany
Van
Csatorna
Van
Helyiségek
nappali
27.98 m²
konyha
12.9 m²
ebédlő
19.8 m²
szoba
17.68 m²
fürdőszoba-wc
4.42 m²
gardrób
3.3 m²
kamra
1.98 m²
szoba
15.04 m²
fürdőszoba-wc
10.15 m²
gardrób
12.38 m²
háztartási helyiség
6.69 m²
közlekedő
4.67 m²
hall
14.43 m²
terasz
40 m²
szoba
13.61 m²
szoba
21.74 m²
szoba
11.9 m²
közlekedő
4.17 m²
fürdőszoba-wc
8.89 m²

Horváth Zsoltné Edit
Hitelszakértő

















































