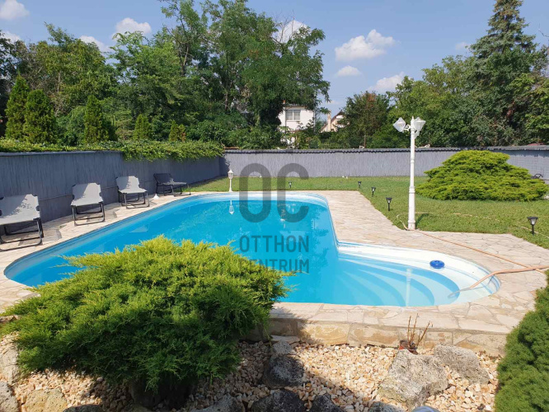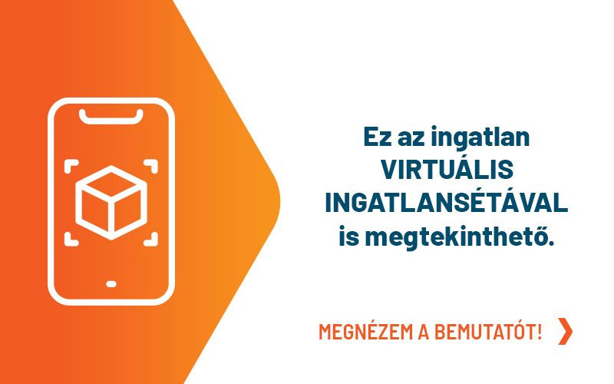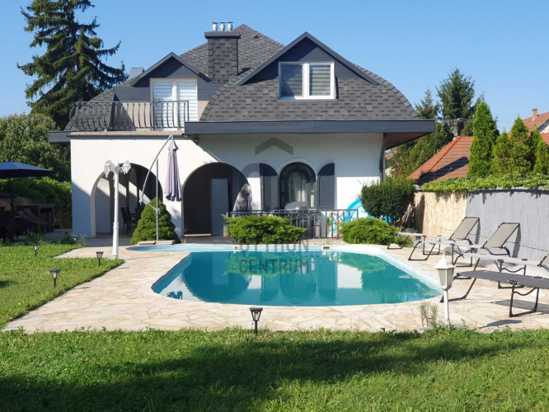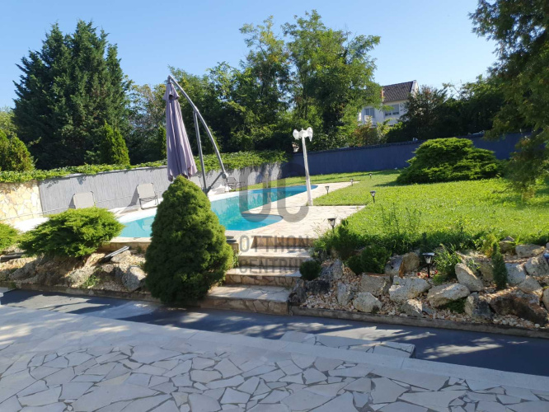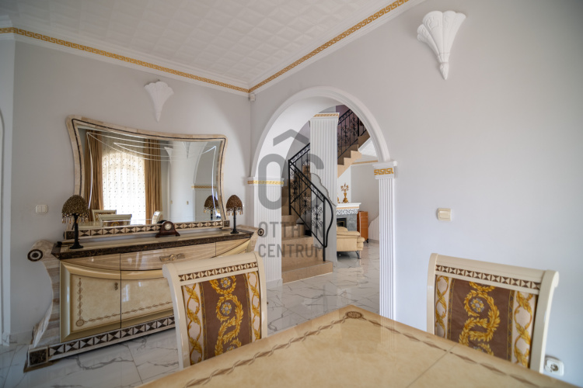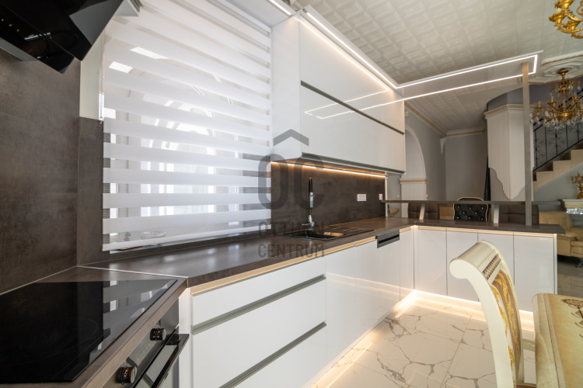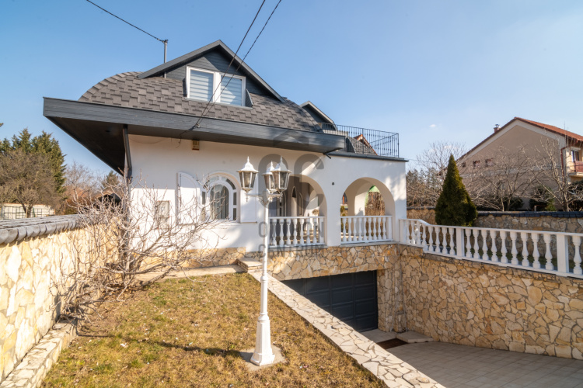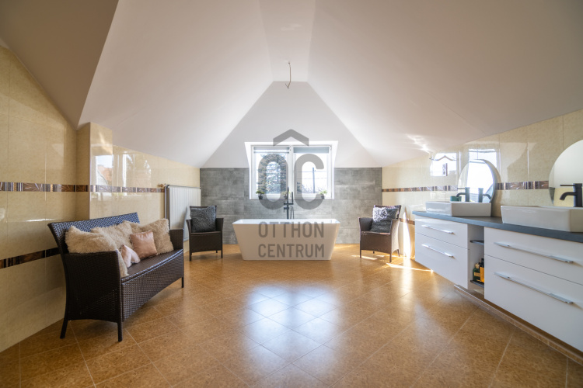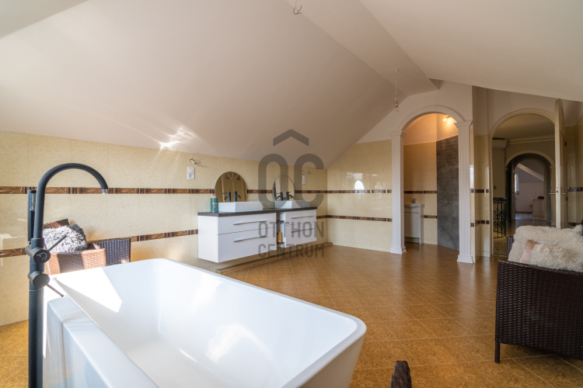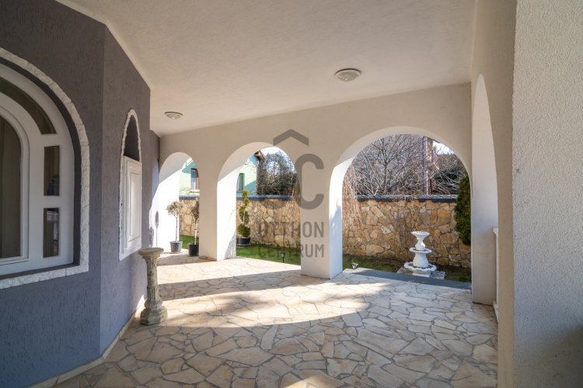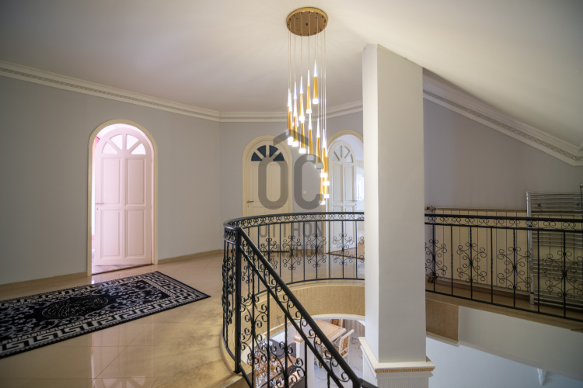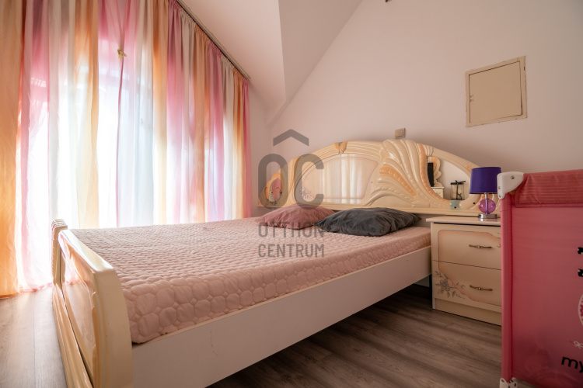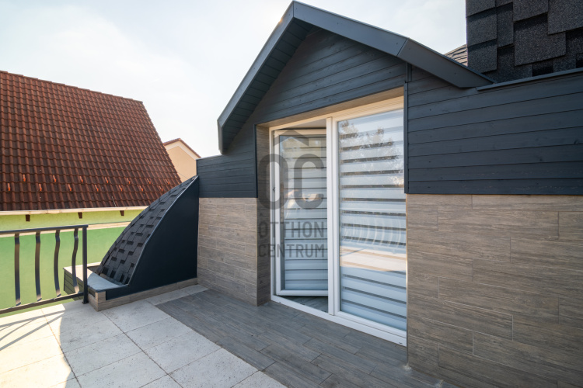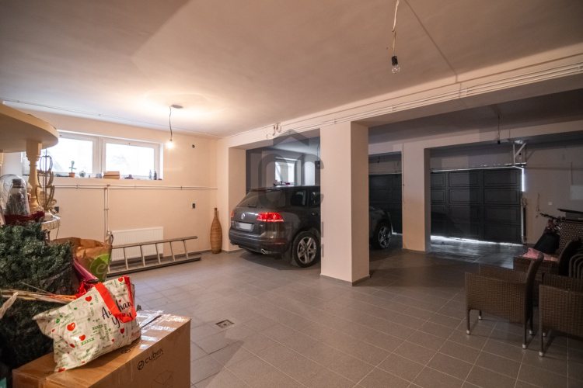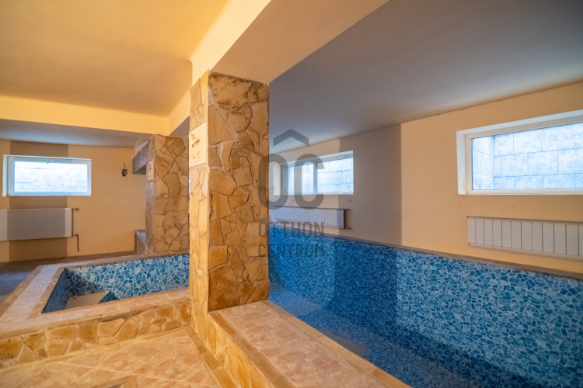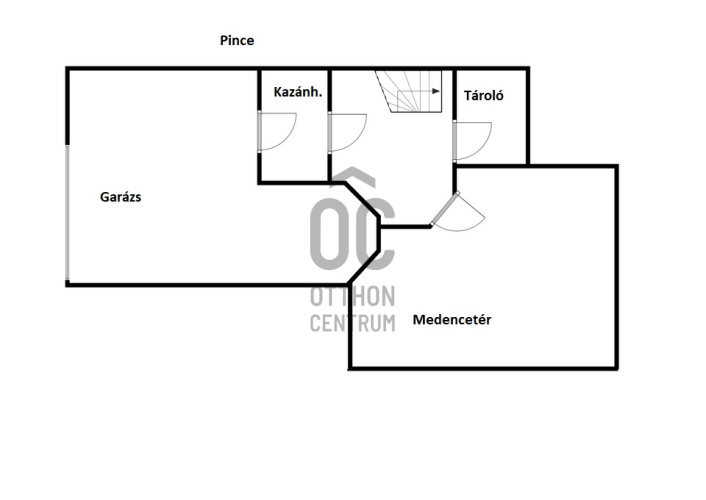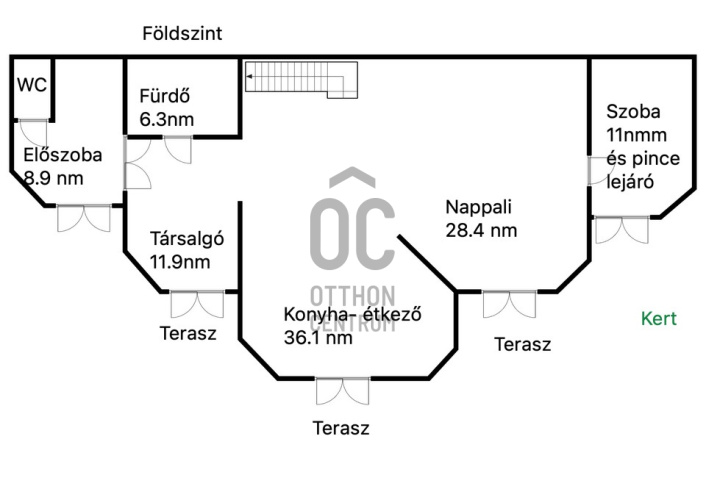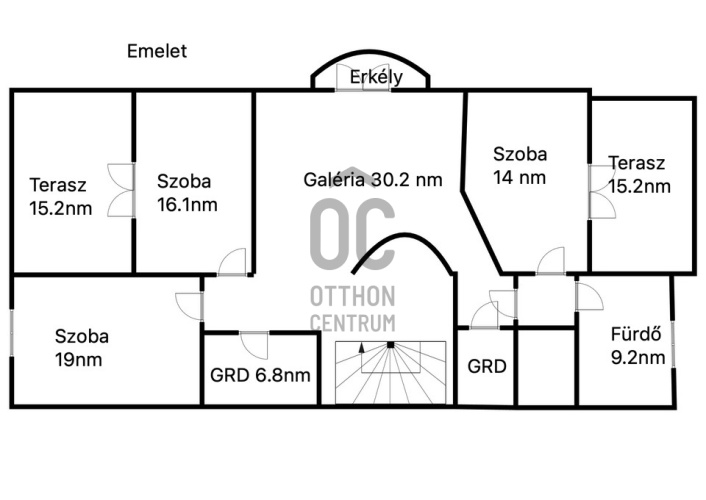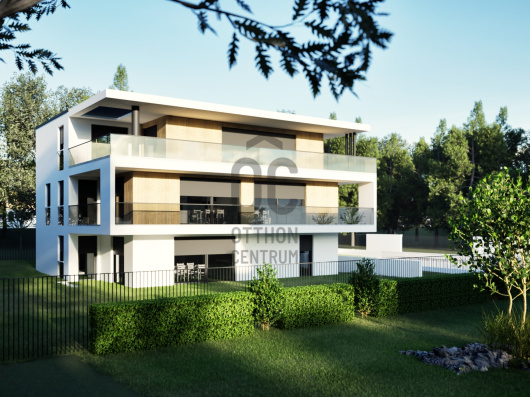199 900 000 Ft
489 000 €
- 280m²
- 5 szoba
Medencés luxus a XVIII. ker kertvárosias környezetben.
Let every day be a new vacation!
This elegant, luxurious family home in the Kossuth Ferenc estate meets all your needs and makes you feel like you're on vacation. The property is located on three levels, with six rooms waiting for its new residents!
Main features:
View of the Gondozt Intim Kert: From the living room you can look out onto the beautiful, well-kept garden and the outdoor pool, so your home always reflects its green oasis.
Spacious rooms and comfortable spaces: Ideal for families, as spaciousness and comfort meet here.
Environment:
Quiet family home area with friendly neighbors.
Floor plan, Layout:
Basement: There is comfortable parking for 5 cars with a heated driveway, as well as a utility room and indoor pool.
Ground floor: Covered terrace, hall, separate toilet, bathroom with bathtub and elegant mosaic tiles, lounge, kitchen with dining area, living room with built-in marble fireplace, a small room and a partially covered terrace overlooking the garden.
First floor: Gallery, four separate rooms, terraces with street and courtyard views, wardrobe and spacious bathroom with separate toilet.
Plot:
824 m², front garden, walk-around building, outdoor pool
Quality Materials:
Plastic windows and doors, I. class marble tiles, rooms with laminated floors.
Modern heating system: aesthetic fireplace, underfloor heating with 4 new ceramic tiles.
Exclusive Accessories:
Automatic irrigation system, drilled well, automatic gate and garage door, security camera and alarm system.
Transport and Infrastructure:
Excellent transport, several bus stops and train stations are within a few minutes walk. In the area there are medical clinics, schools, sports fields and shopping centers (IKEA, Auchan, MediaMarkt, OBI), only 10 minutes on foot.
Don't miss this unique opportunity and visit your home today! The furnishings of the property are subject to discussion.
This elegant, luxurious family home in the Kossuth Ferenc estate meets all your needs and makes you feel like you're on vacation. The property is located on three levels, with six rooms waiting for its new residents!
Main features:
View of the Gondozt Intim Kert: From the living room you can look out onto the beautiful, well-kept garden and the outdoor pool, so your home always reflects its green oasis.
Spacious rooms and comfortable spaces: Ideal for families, as spaciousness and comfort meet here.
Environment:
Quiet family home area with friendly neighbors.
Floor plan, Layout:
Basement: There is comfortable parking for 5 cars with a heated driveway, as well as a utility room and indoor pool.
Ground floor: Covered terrace, hall, separate toilet, bathroom with bathtub and elegant mosaic tiles, lounge, kitchen with dining area, living room with built-in marble fireplace, a small room and a partially covered terrace overlooking the garden.
First floor: Gallery, four separate rooms, terraces with street and courtyard views, wardrobe and spacious bathroom with separate toilet.
Plot:
824 m², front garden, walk-around building, outdoor pool
Quality Materials:
Plastic windows and doors, I. class marble tiles, rooms with laminated floors.
Modern heating system: aesthetic fireplace, underfloor heating with 4 new ceramic tiles.
Exclusive Accessories:
Automatic irrigation system, drilled well, automatic gate and garage door, security camera and alarm system.
Transport and Infrastructure:
Excellent transport, several bus stops and train stations are within a few minutes walk. In the area there are medical clinics, schools, sports fields and shopping centers (IKEA, Auchan, MediaMarkt, OBI), only 10 minutes on foot.
Don't miss this unique opportunity and visit your home today! The furnishings of the property are subject to discussion.
Regisztrációs szám
H497303
Az ingatlan adatai
Értékesités
eladó
Jogi státusz
használt
Jelleg
ház
Építési mód
tégla
Méret
280 m²
Bruttó méret
450 m²
Telek méret
824 m²
Terasz / erkély mérete
45 m²
Fűtés
Gáz cirkó
Belmagasság
290 cm
Lakáson belüli szintszám
3
Tájolás
Dél-nyugat
Állapot
Kiváló
Homlokzat állapota
Kiváló
Építés éve
2000
Fürdőszobák száma
2
Víz
Van
Gáz
Van
Villany
Van
Csatorna
Van
Helyiségek
nappali
28.4 m²
előszoba
8.9 m²
konyha
36.2 m²
hálószoba
1 m²
hálószoba
14.5 m²
medencetér
30 m²
hálószoba
14.5 m²

Ruczek János
Hitelszakértő

