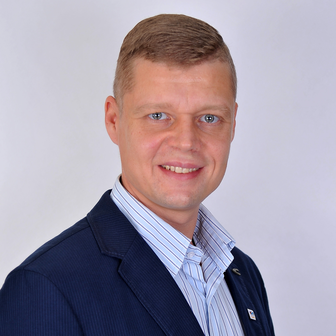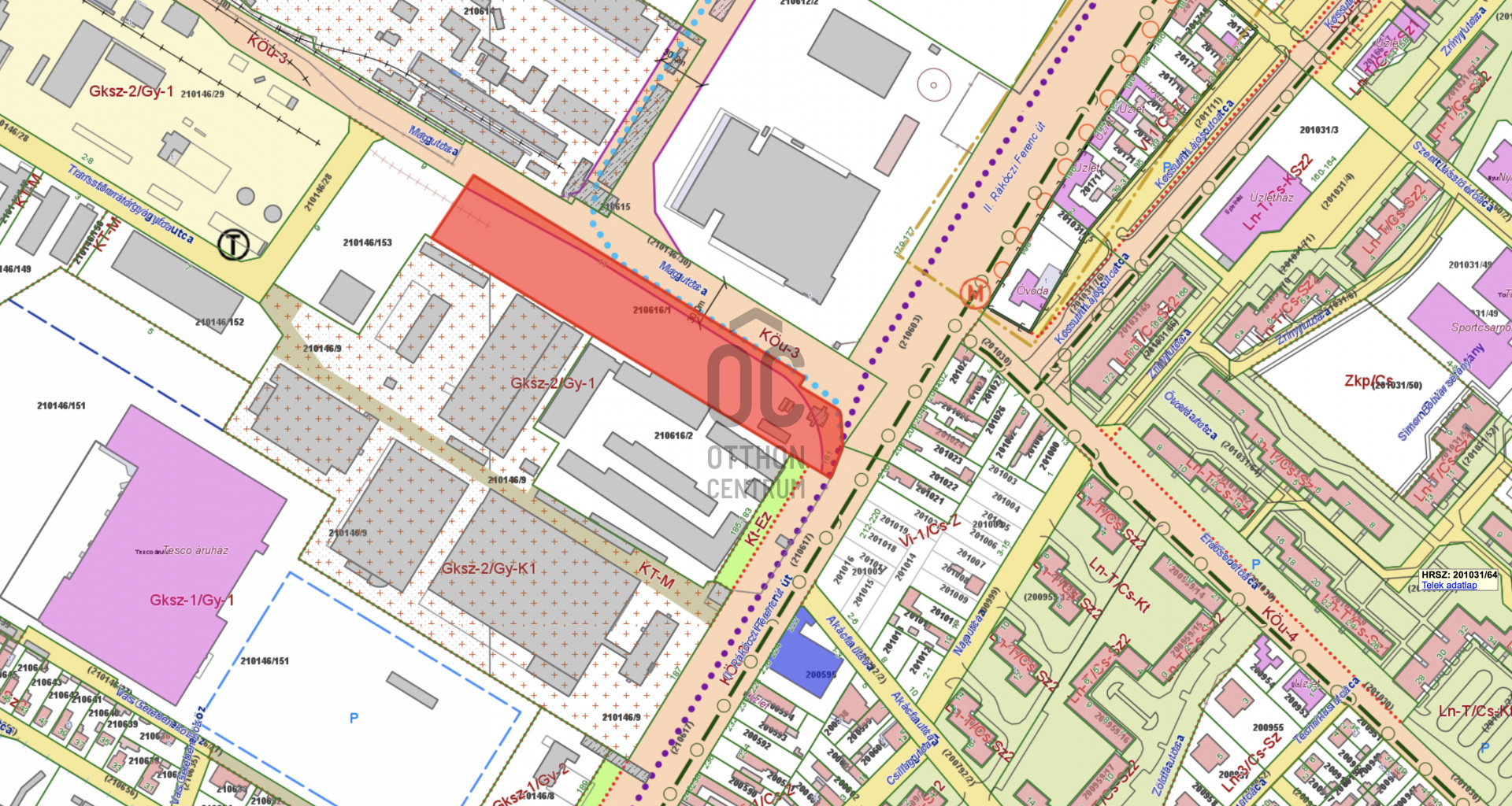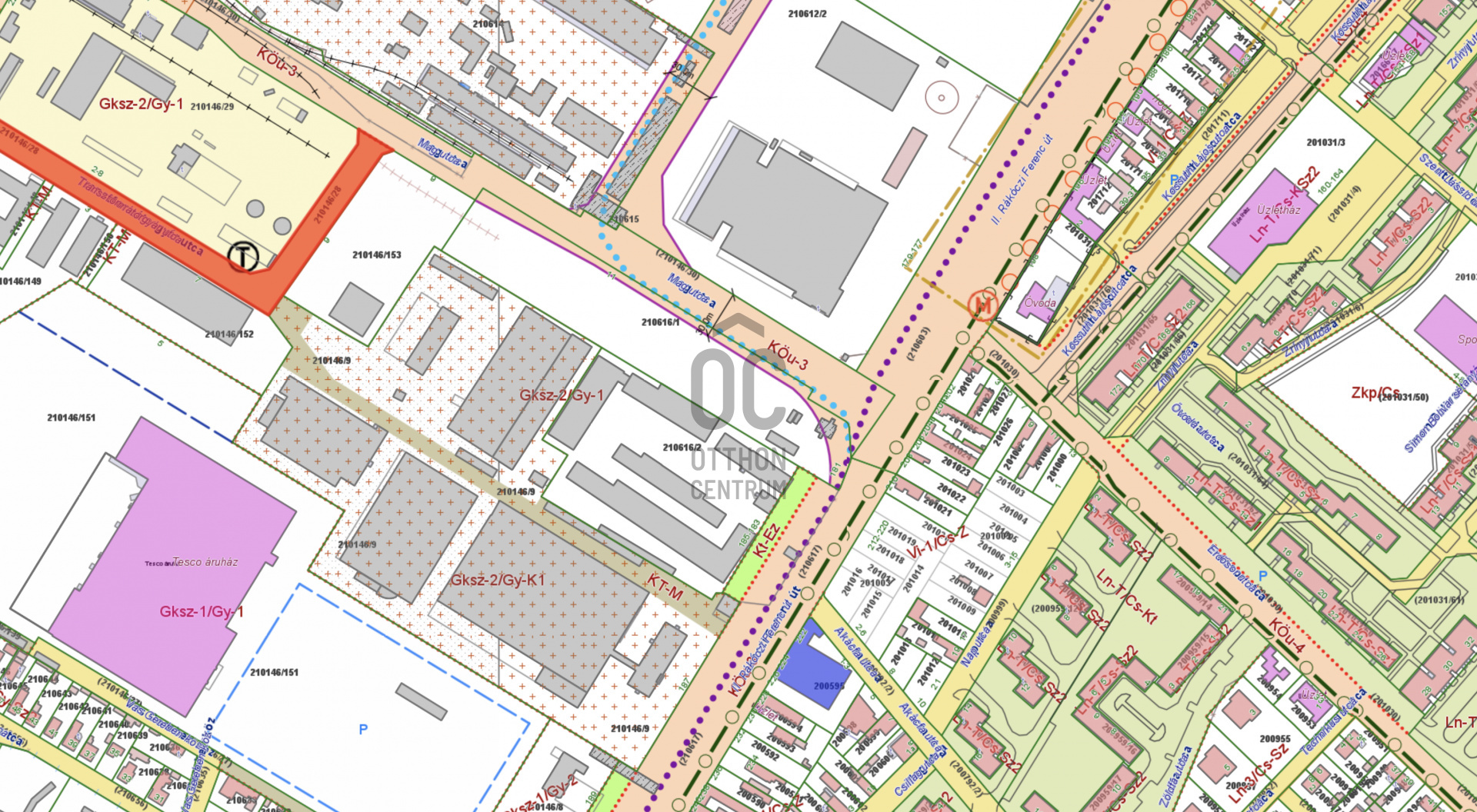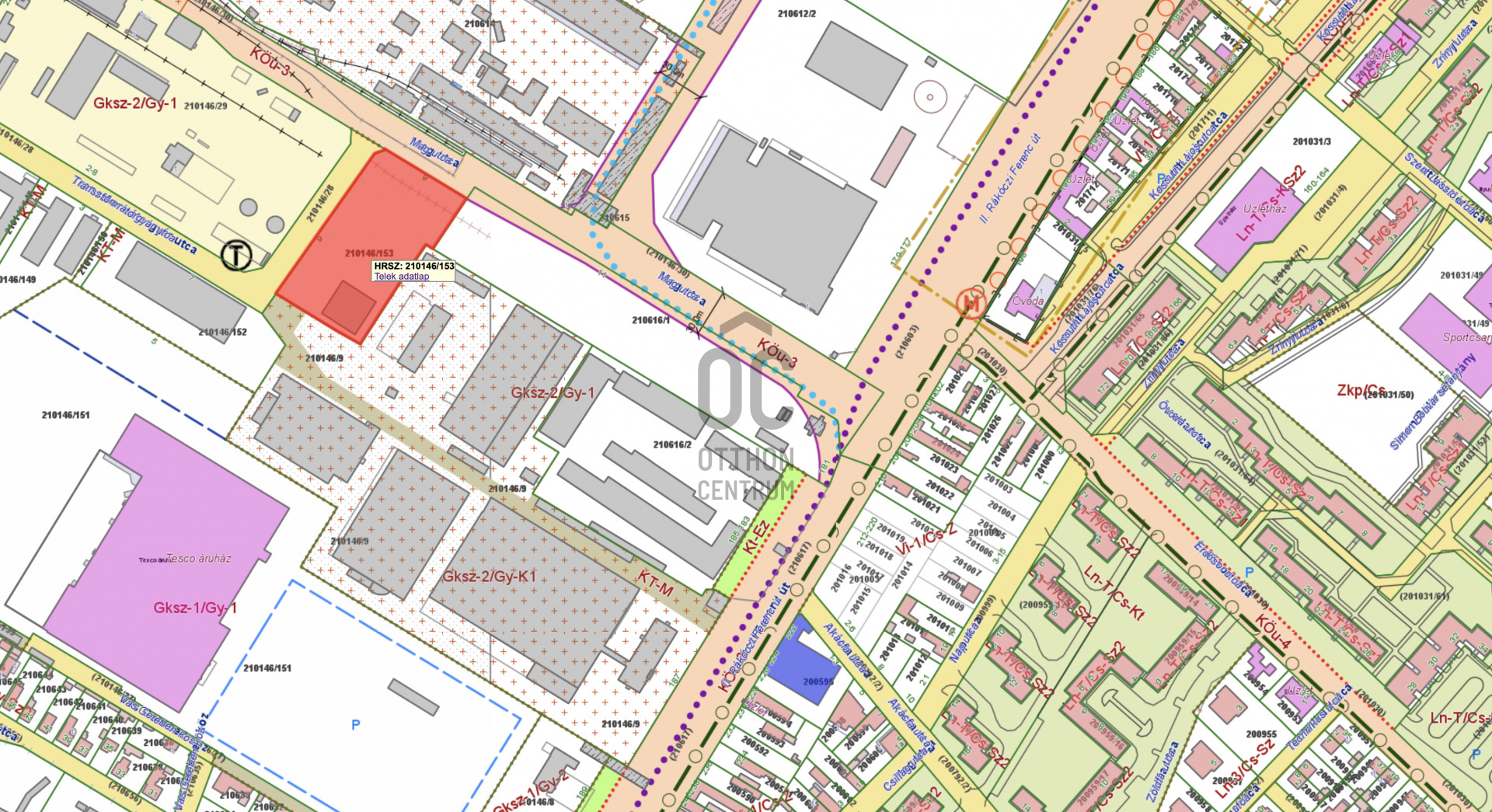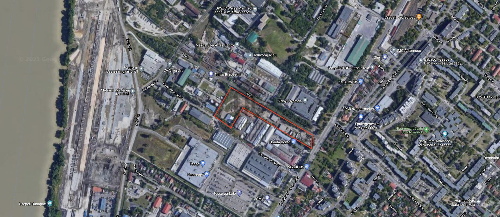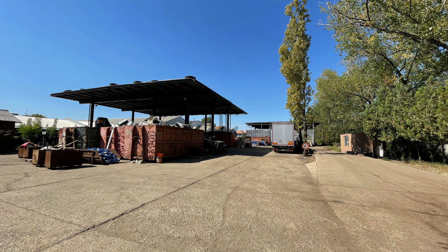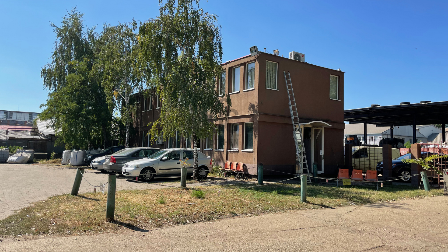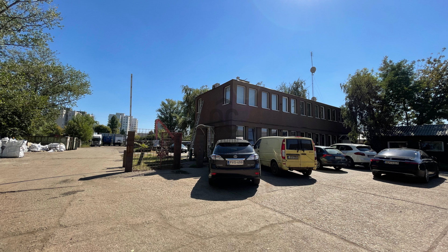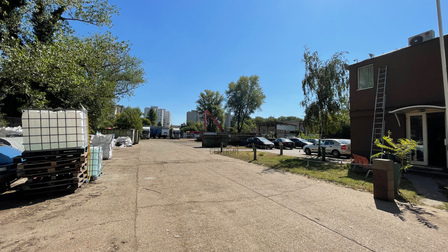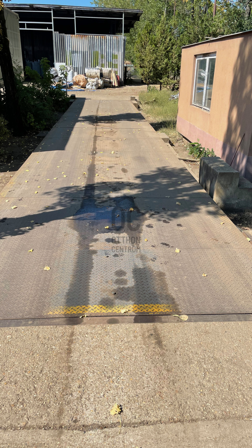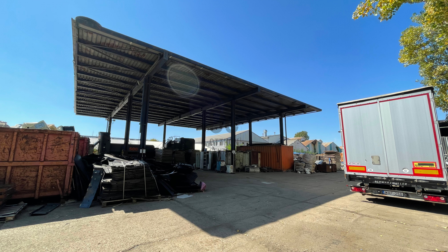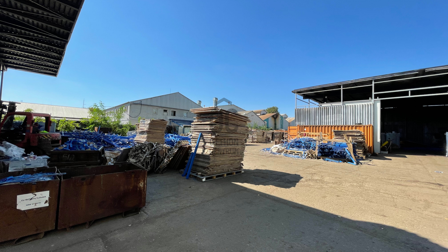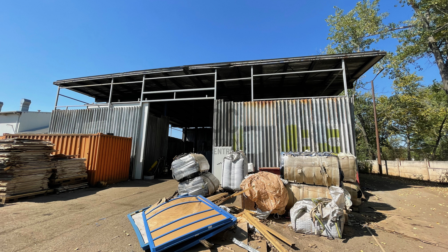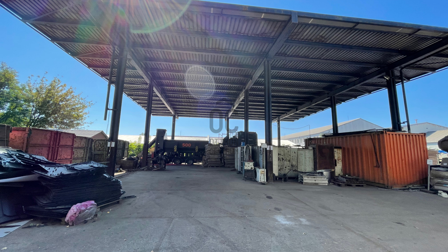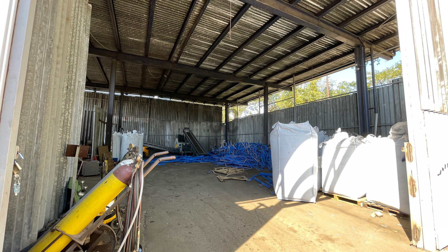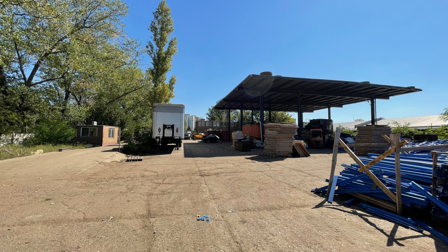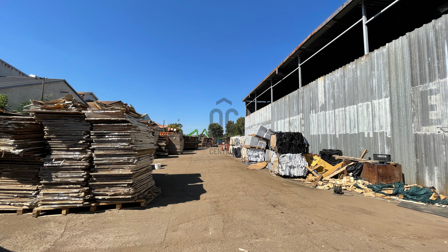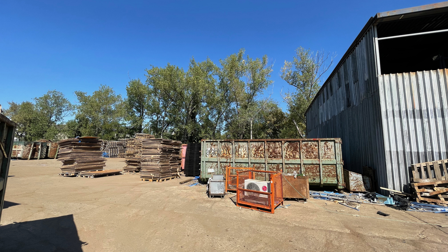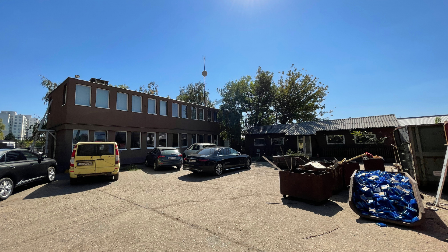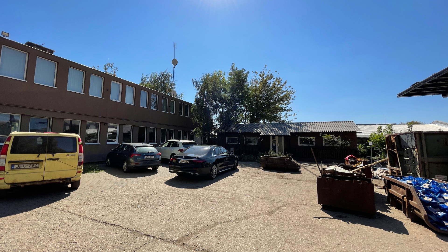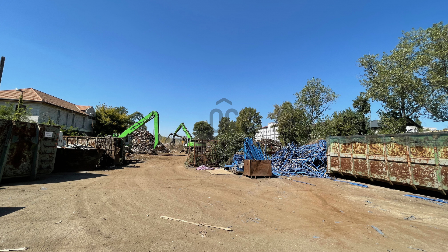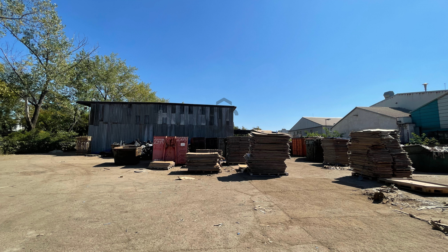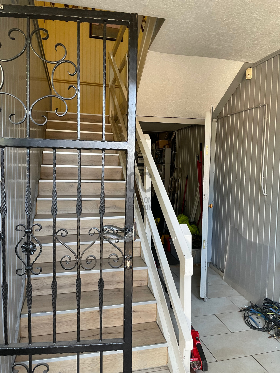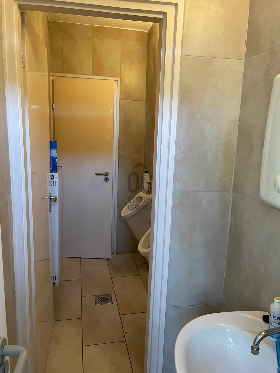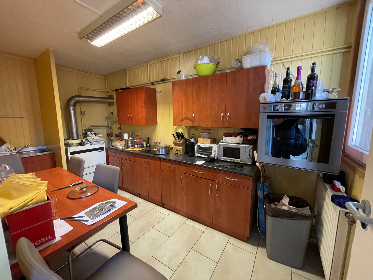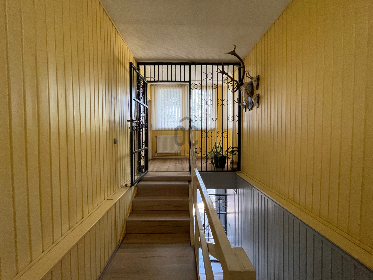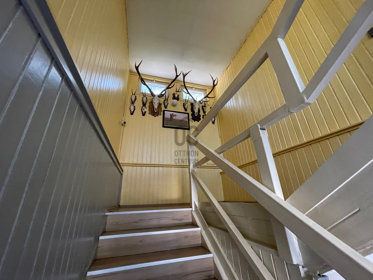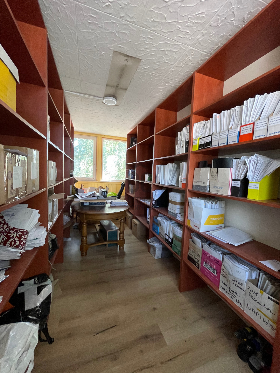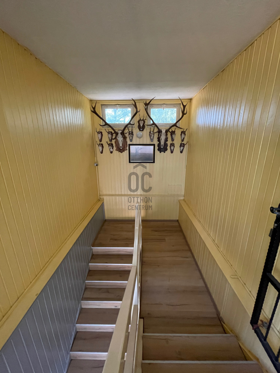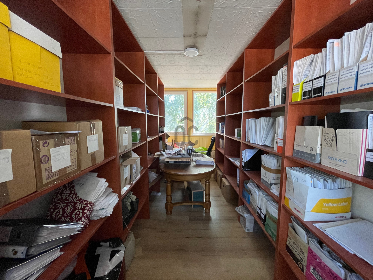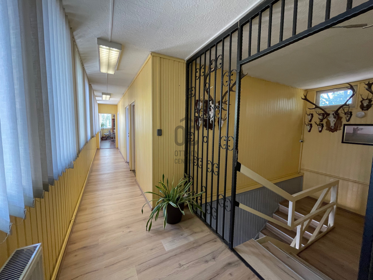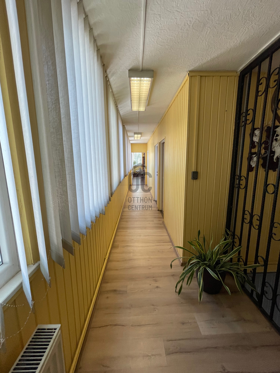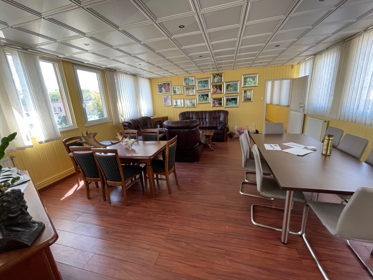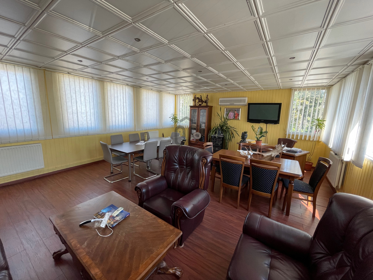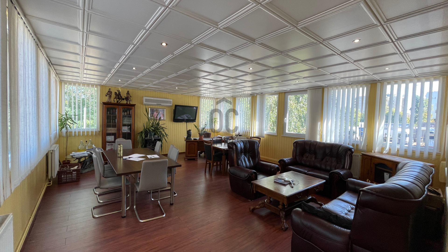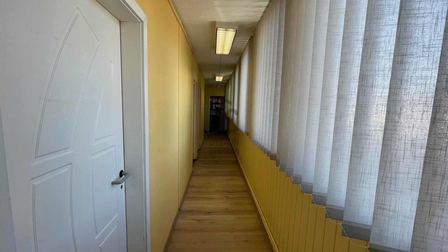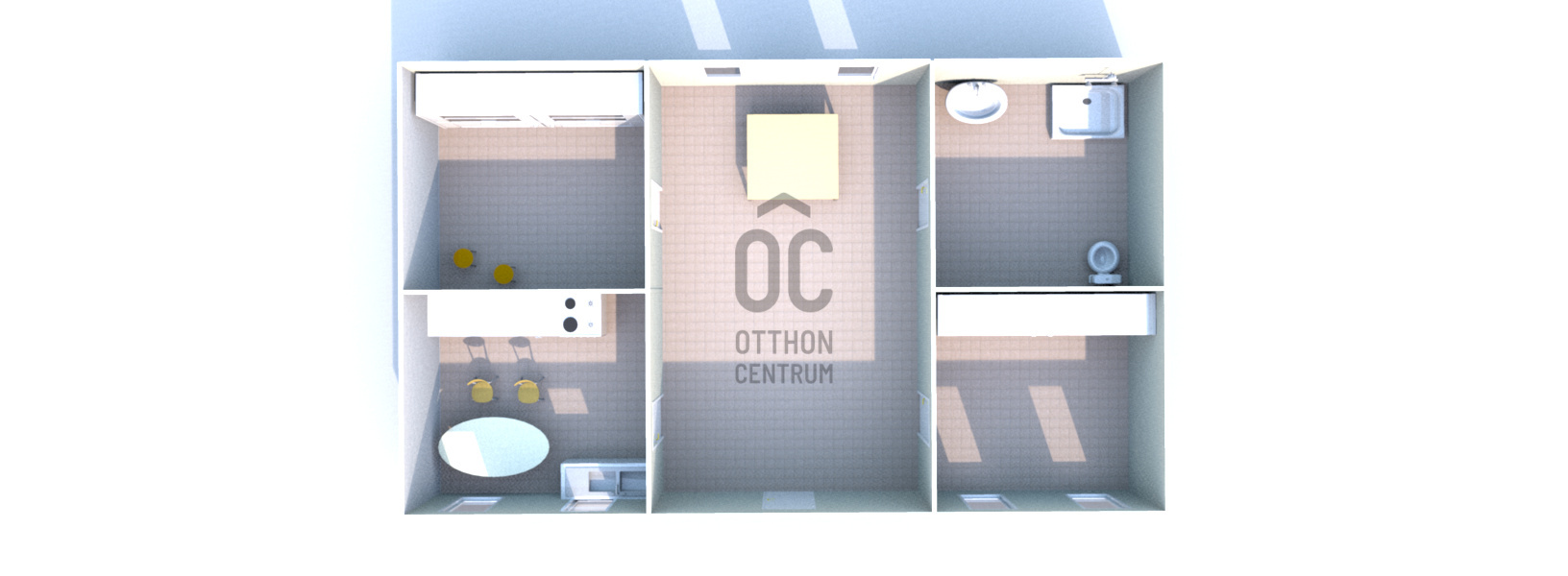1 650 000 000 Ft
3 980 000 €
- 20 767m²

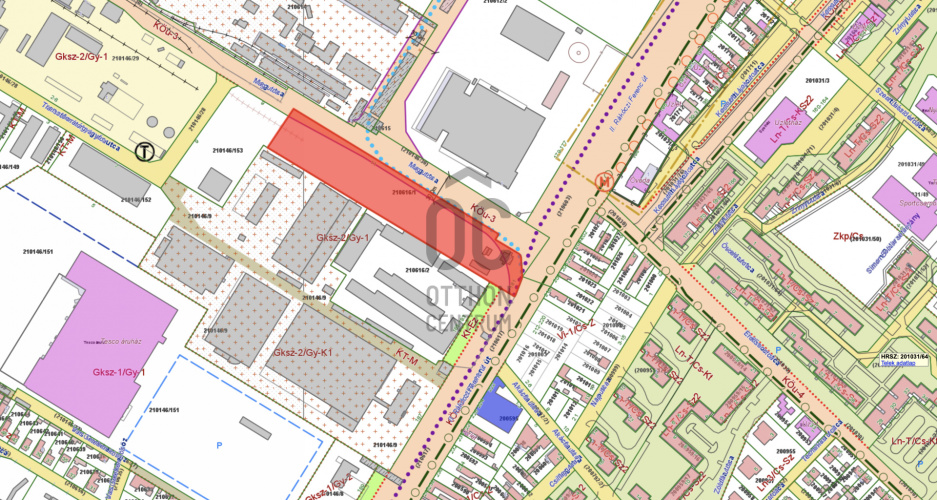
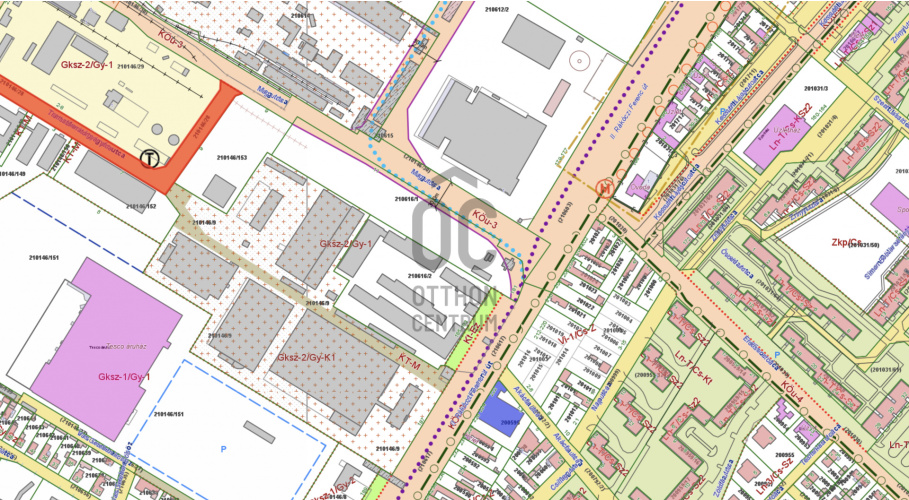
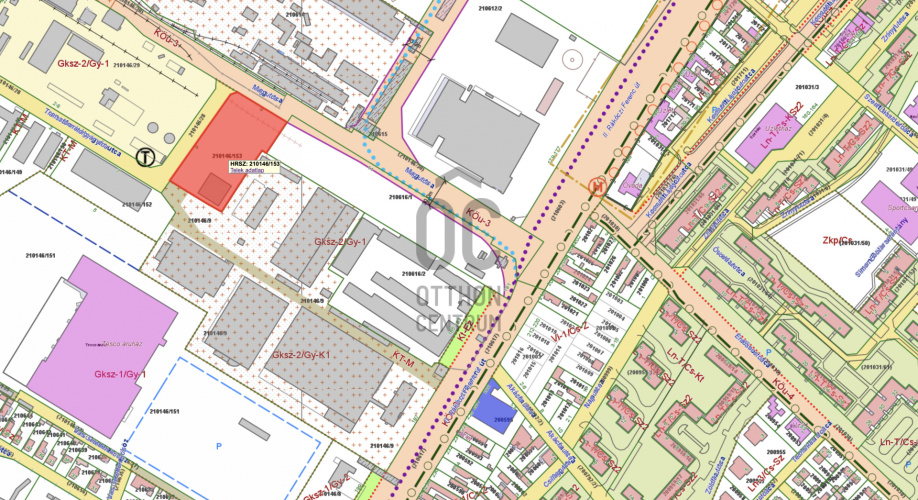
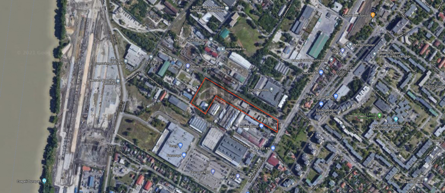
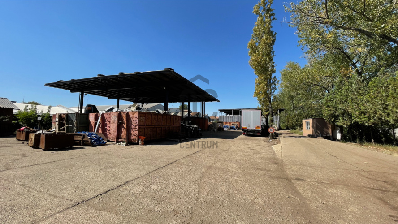
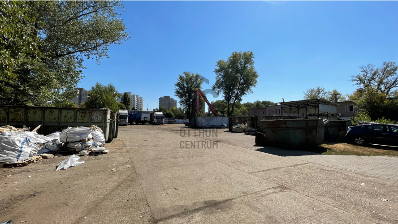
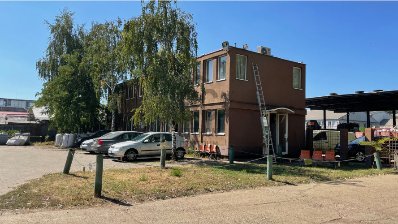
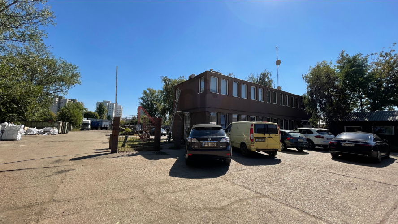
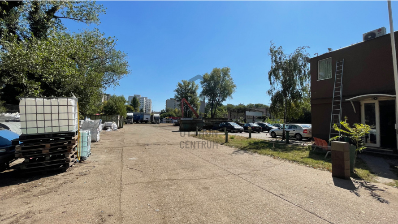
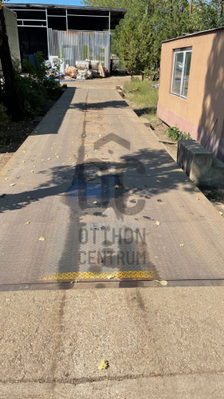
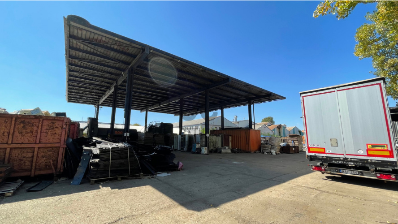
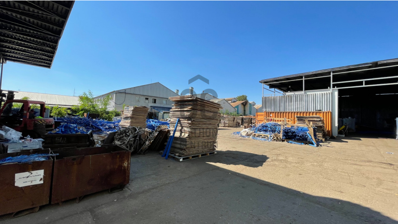
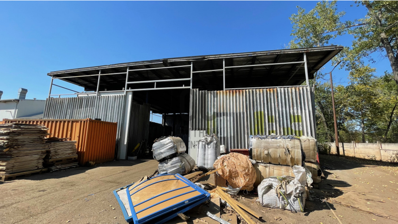
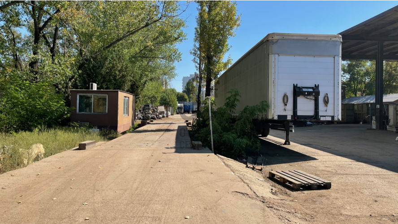
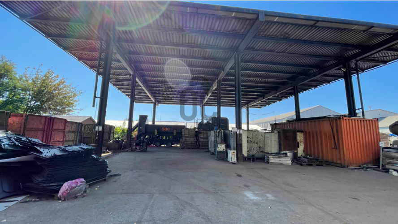
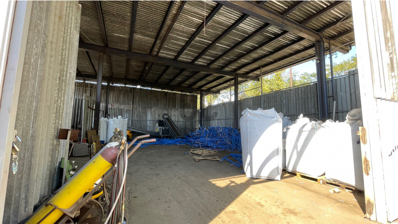
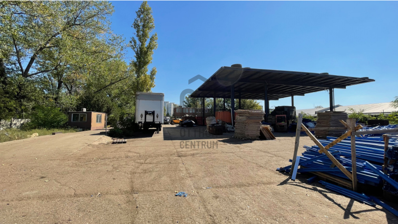
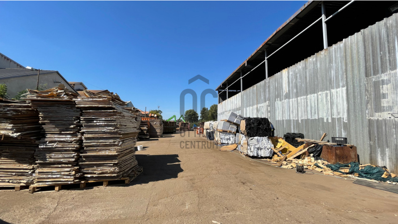
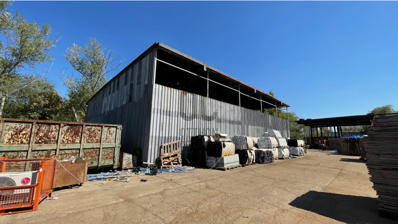
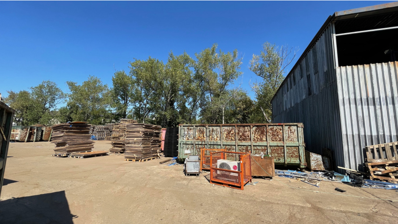
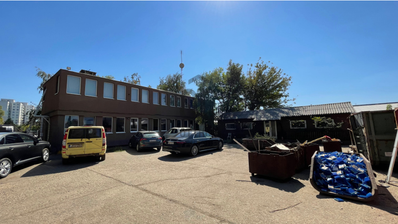
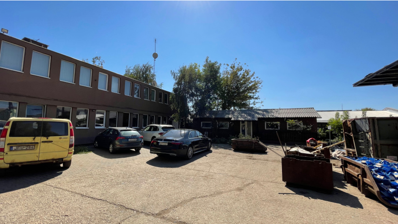
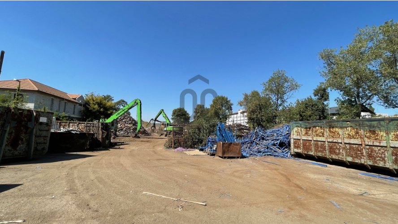
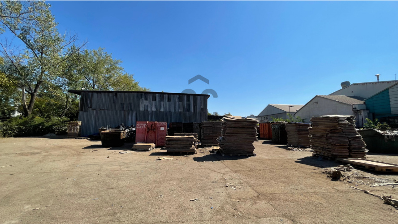
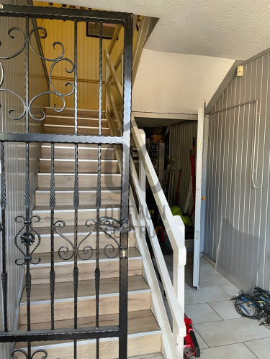
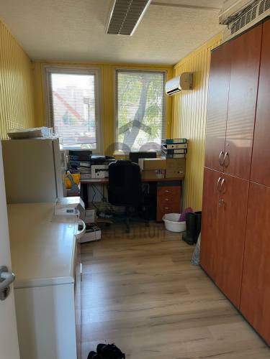
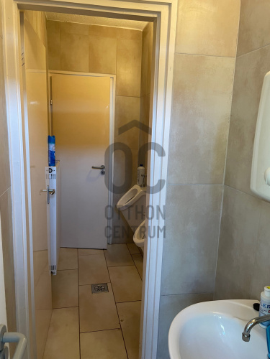
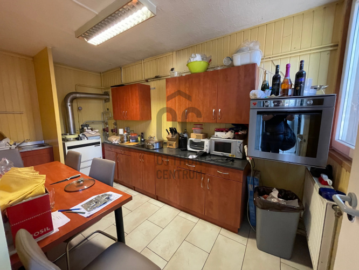
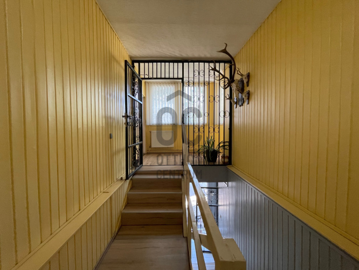
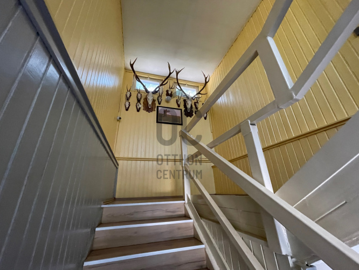
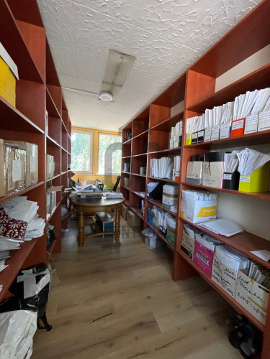
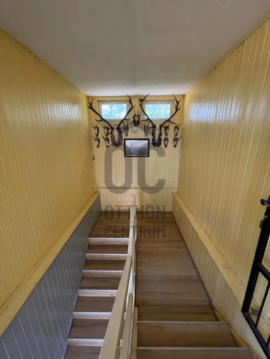
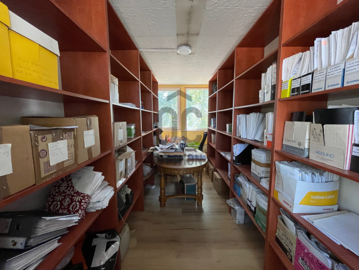
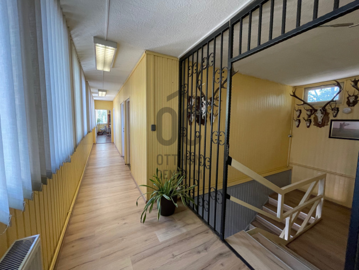
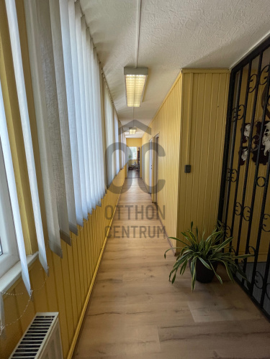
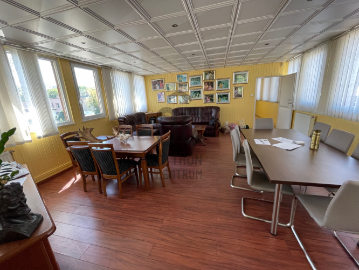
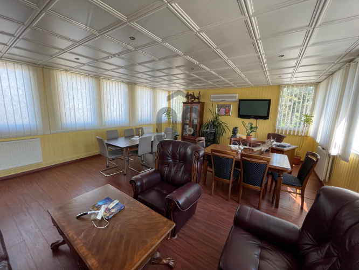
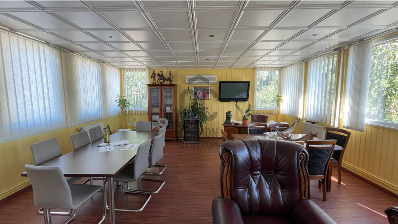
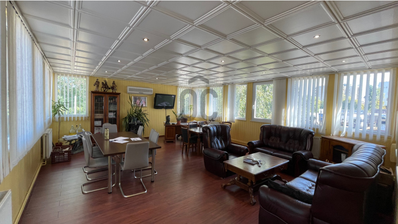
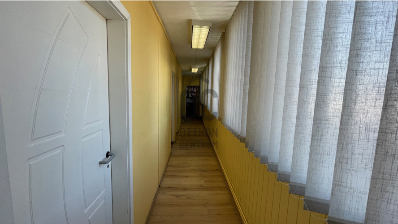
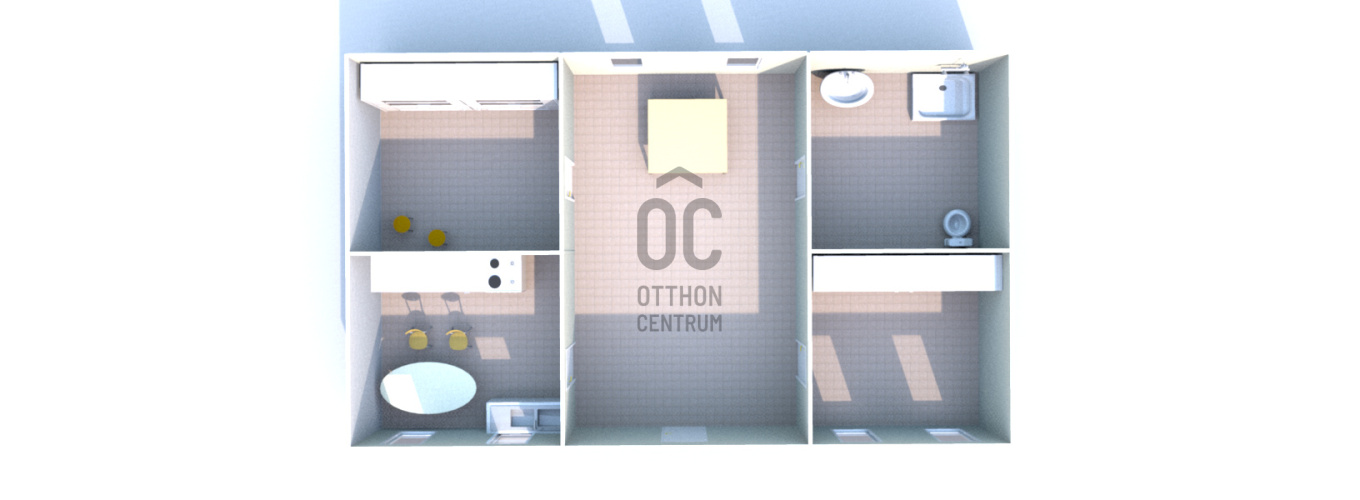

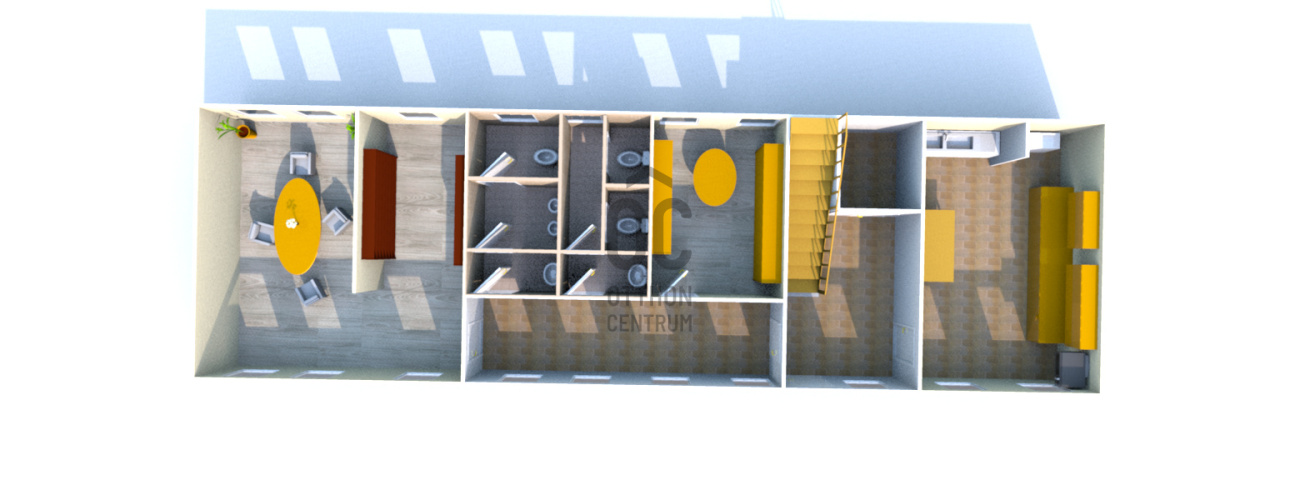
Hulladék feldolgozó és újrahasznosító telep
Waste processing and recycling plant
In Csepel Factory Park, on Rákóczi Ferenc II. road, I offer for sale this plot of land, currently used as a waste processing and recycling plant.
The property is currently used for processing electronic waste, non-ferrous metals, paper, plastics and other recyclable waste, but it can also be used for factories, warehouses, halls and retail outlets (ALDI, LIDL etc...).
CURRENT STRUCTURES, CHARACTERISTICS:
Office building (light structure) - approx. 240 sqm, 7 meeting rooms (ALL HEATED), kitchen, utility rooms, gas boiler heating with panel radiators
Workers' annex: with changing rooms, bathroom
Covered colour: 2x720 sqm
Hall: 700 sqm
Scale house: 40 sqm
Bridge scales - 60 tons
PUBLIC WORKS:
Water: Industrial
Electricity: 3x330 Kwh
Gas: Industrial high hours are reduced to residential - can be reset at any time
Sewer: has
Property has 3 HRSZ and covers 20 767 sqm.
"Excepted industrial estate" - 12685 sqm
"Excluded warehouse, yard" - 6897 sqm
"Excepted private road" - 1185 sqm
Land classification: Gksz-2/Gy-1
Type of building: free-standing
Permissible maximum built-up area: 45 %
Minimum plot area to be developed: 5000** m2
Maximum built-up area below ground level: 65 %.
Minimum plot width: 40 m
Minimum green area: 20 %
Maximum floor area ratio: -
Minimum building height: 4,5 m
Floor area ratio (parking): -
Maximum building height: 16 m
The permits for waste management are assigned to the HRSZ of the property, so that the current profile can continue without interruption.
The property is owned by a private individual, no additional VAT is charged on the purchase price.
In Csepel Factory Park, on Rákóczi Ferenc II. road, I offer for sale this plot of land, currently used as a waste processing and recycling plant.
The property is currently used for processing electronic waste, non-ferrous metals, paper, plastics and other recyclable waste, but it can also be used for factories, warehouses, halls and retail outlets (ALDI, LIDL etc...).
CURRENT STRUCTURES, CHARACTERISTICS:
Office building (light structure) - approx. 240 sqm, 7 meeting rooms (ALL HEATED), kitchen, utility rooms, gas boiler heating with panel radiators
Workers' annex: with changing rooms, bathroom
Covered colour: 2x720 sqm
Hall: 700 sqm
Scale house: 40 sqm
Bridge scales - 60 tons
PUBLIC WORKS:
Water: Industrial
Electricity: 3x330 Kwh
Gas: Industrial high hours are reduced to residential - can be reset at any time
Sewer: has
Property has 3 HRSZ and covers 20 767 sqm.
"Excepted industrial estate" - 12685 sqm
"Excluded warehouse, yard" - 6897 sqm
"Excepted private road" - 1185 sqm
Land classification: Gksz-2/Gy-1
Type of building: free-standing
Permissible maximum built-up area: 45 %
Minimum plot area to be developed: 5000** m2
Maximum built-up area below ground level: 65 %.
Minimum plot width: 40 m
Minimum green area: 20 %
Maximum floor area ratio: -
Minimum building height: 4,5 m
Floor area ratio (parking): -
Maximum building height: 16 m
The permits for waste management are assigned to the HRSZ of the property, so that the current profile can continue without interruption.
The property is owned by a private individual, no additional VAT is charged on the purchase price.
Regisztrációs szám
T031853
Az ingatlan adatai
Értékesités
eladó
Jelleg
telek
Típus
Fejlsztési célú telek
Övezet
ipari-gazdasági övezet
Telek méret
20 767 m²
Tájolás
Dél
Környék
csendes, jó közlekedés, zöld, központi
Víz
Van
Gáz
Van
Villany
Van
Csatorna
Van
Vízpart távolsága
több mint 500 méterre
Telek lejtés
sík
Beépíthetőség
45%
Homlokzat magassága
16
Építhető ingatlan típusa
Kiskereskedelmi épület, Parkolóház, Ipari csarnok, vagy raktár, Ipari-kereskedelmi telek parcellázás, Gazdasági épület
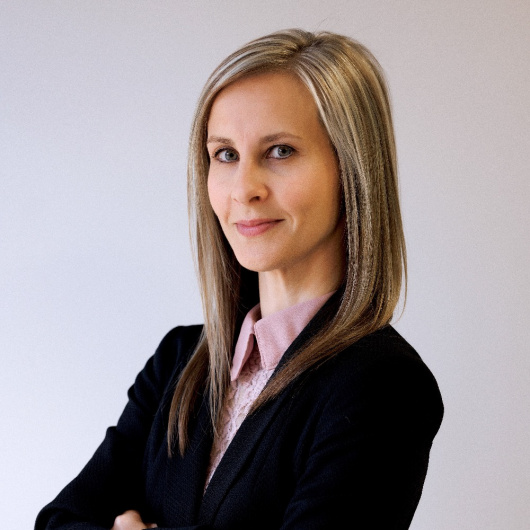
Pados - Burján Renáta Zita
Hitelszakértő
