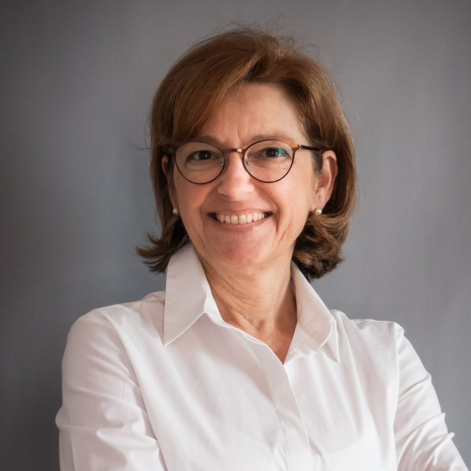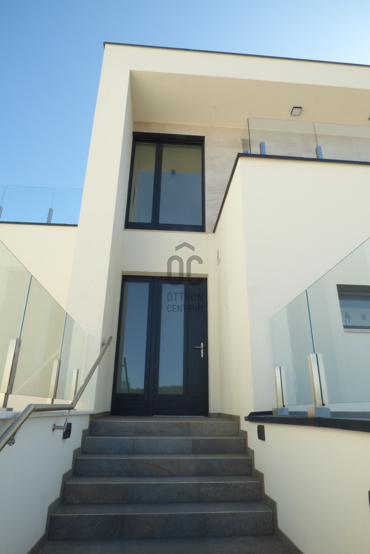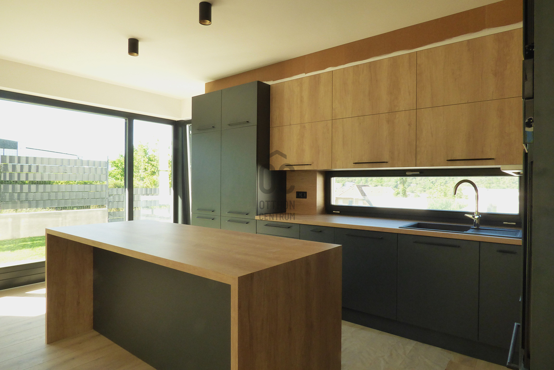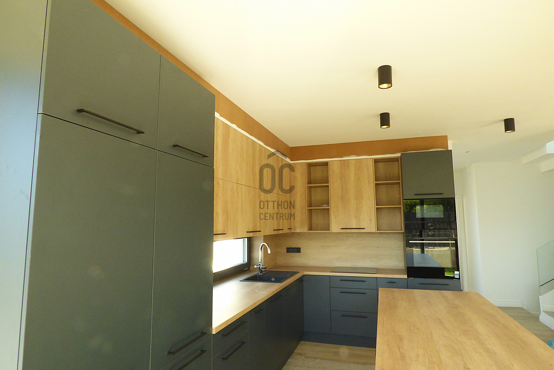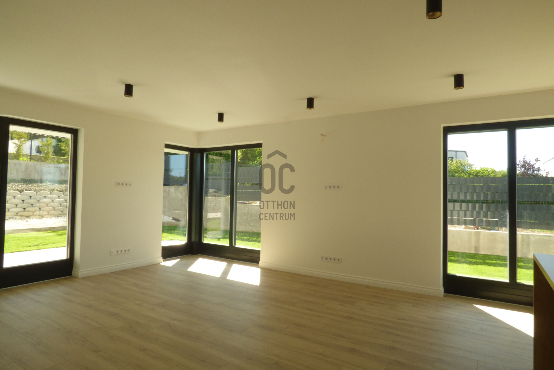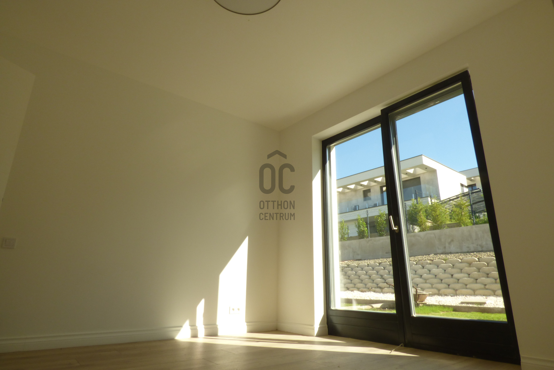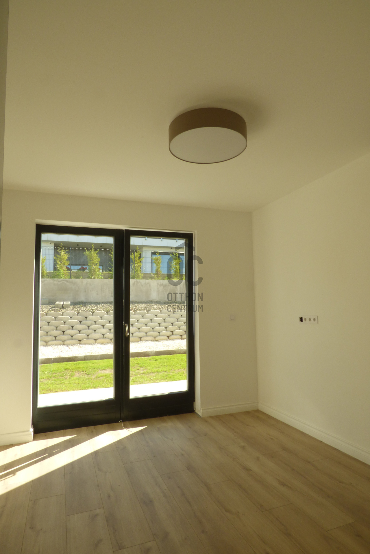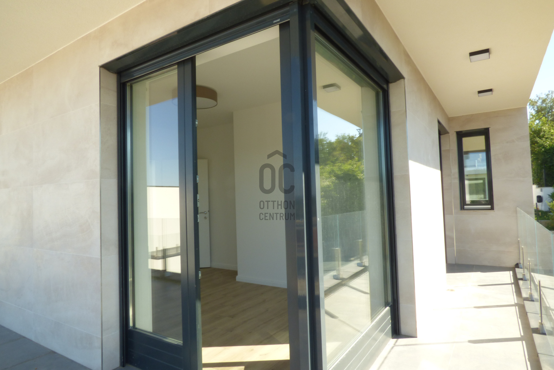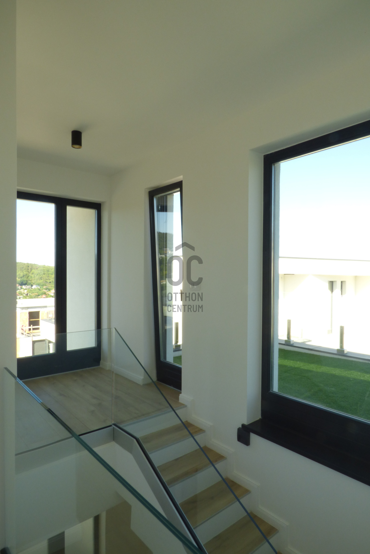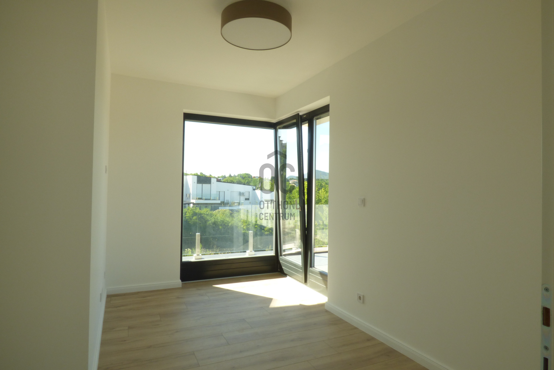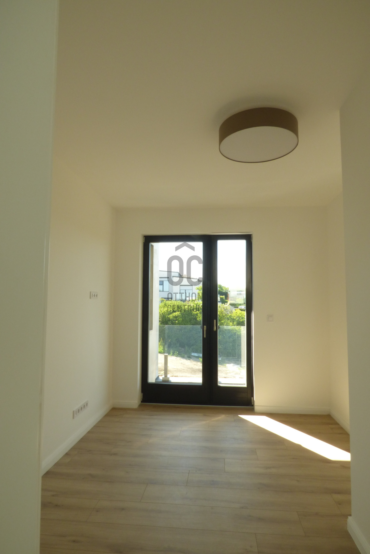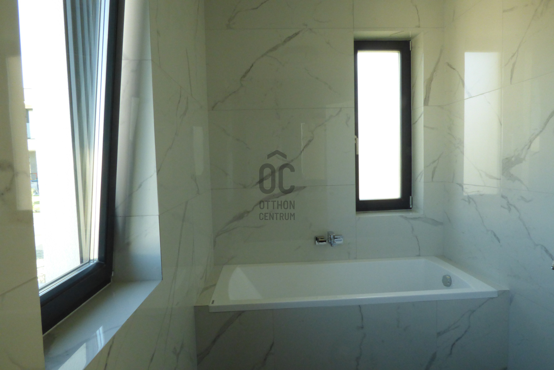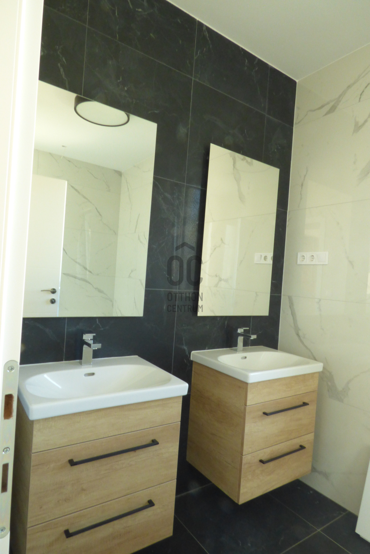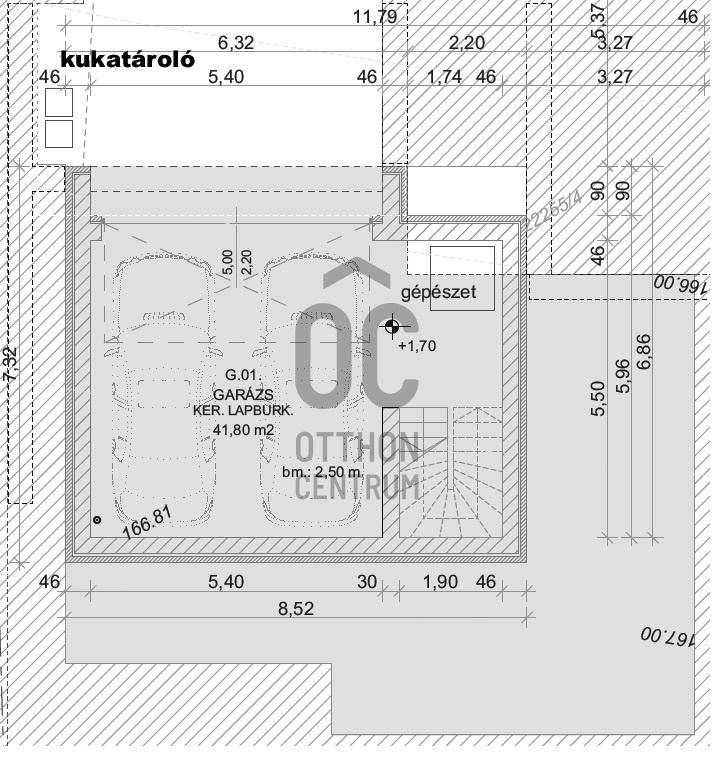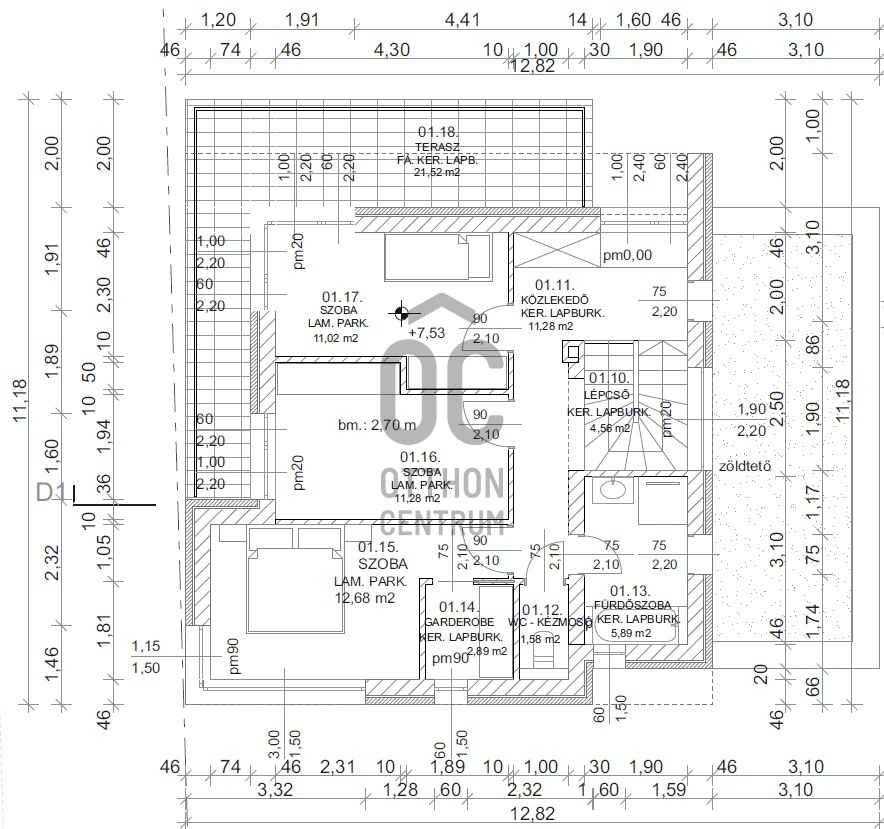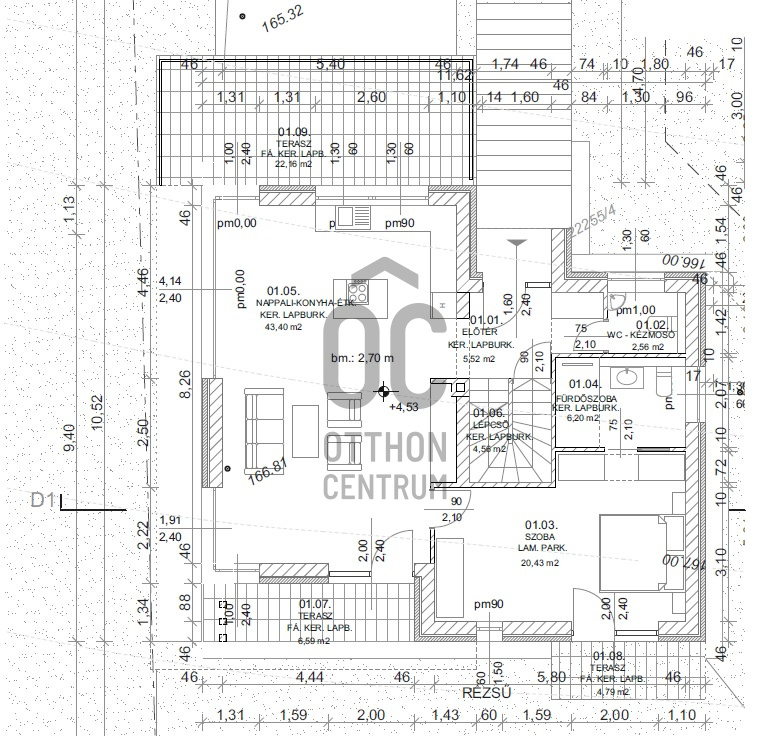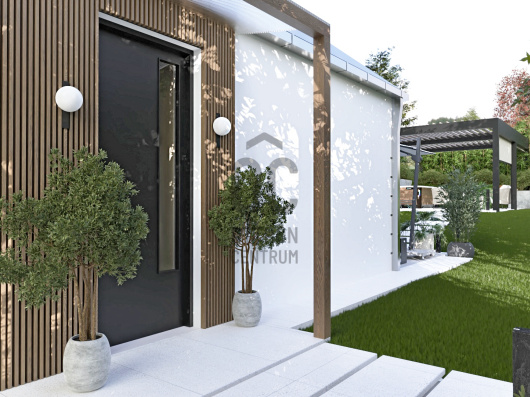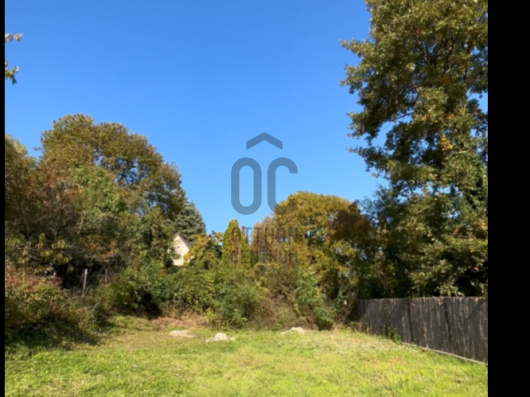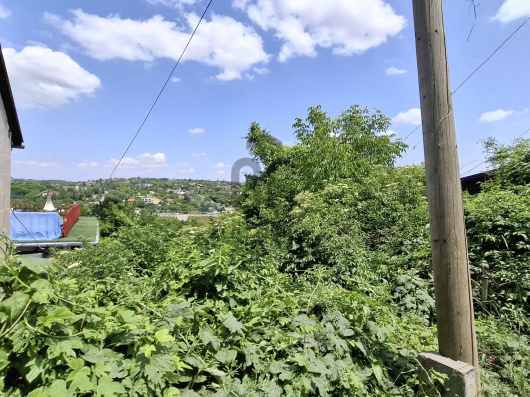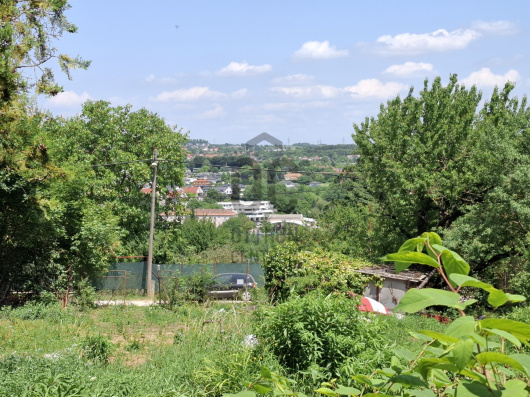399 000 000 Ft
1 003 000 €
- 185m²
- 5 szoba
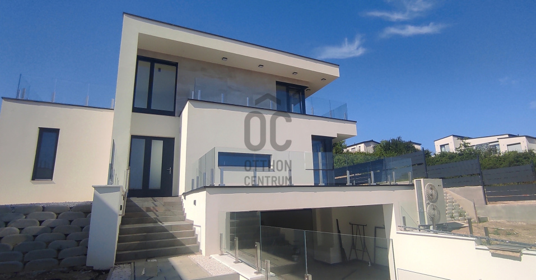
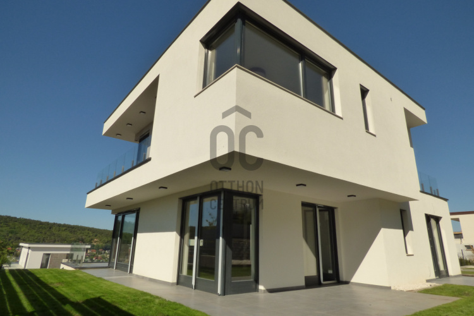
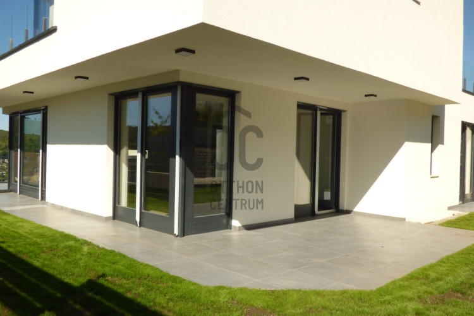
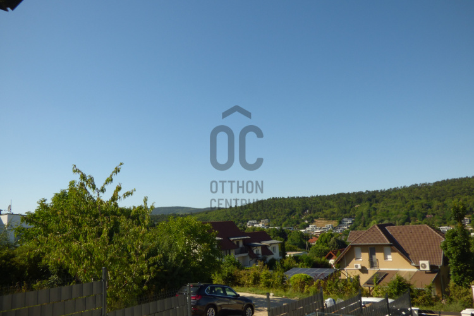
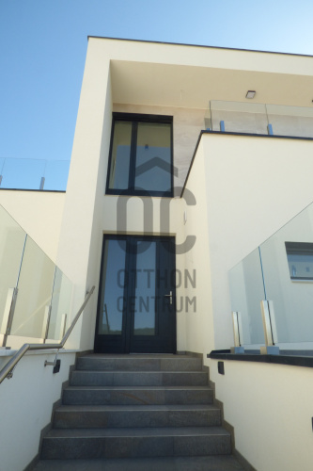
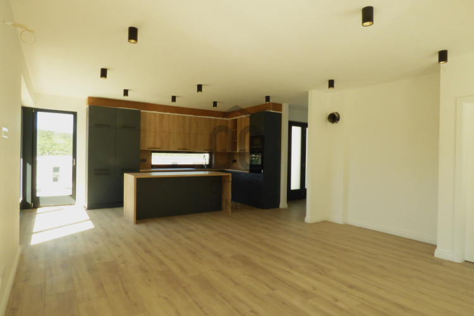
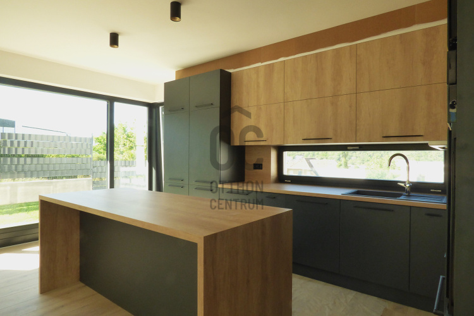
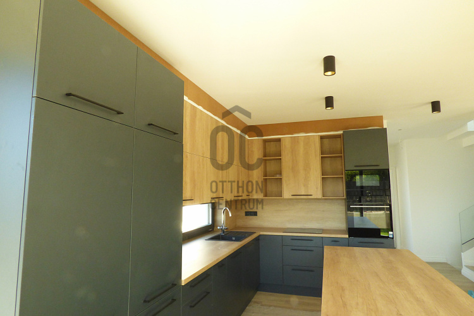
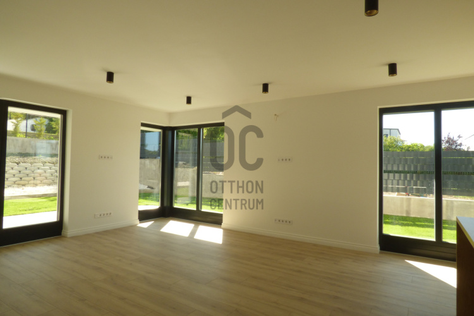
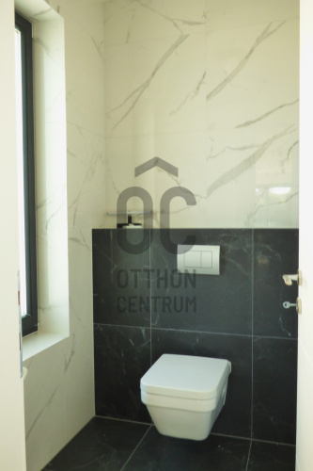
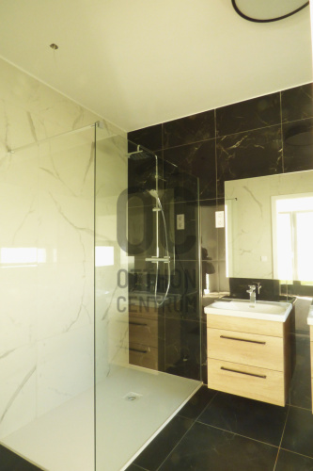
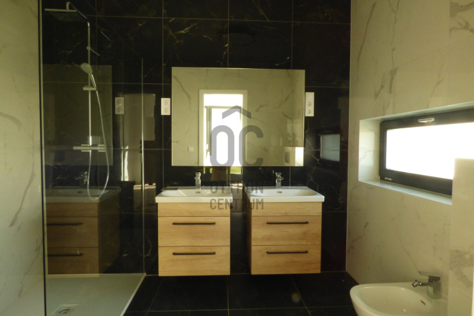
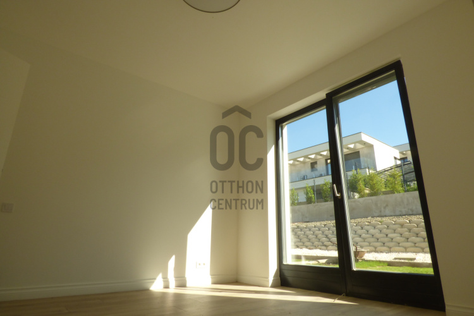
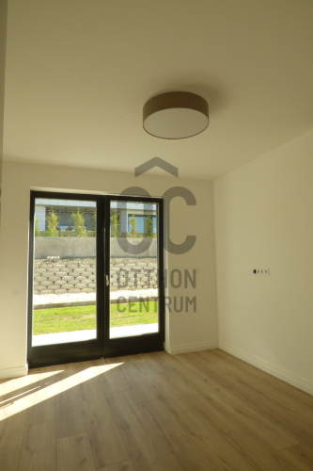
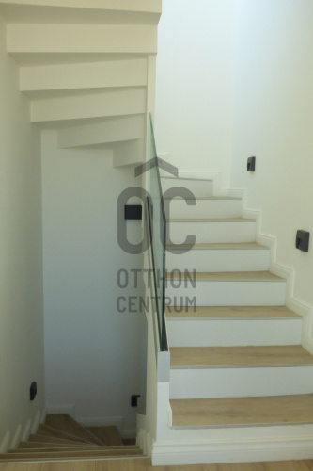
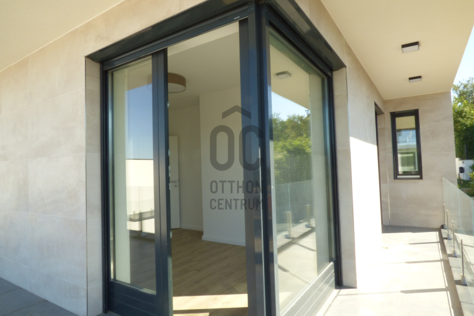
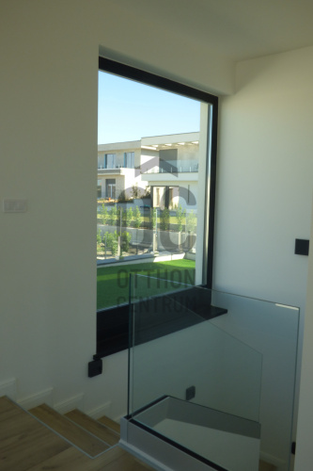
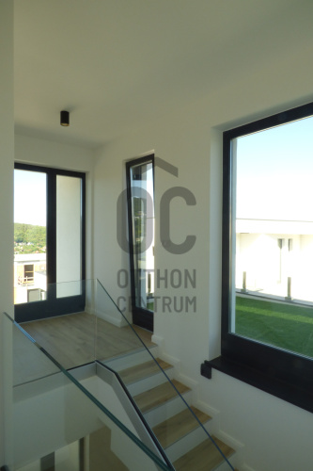
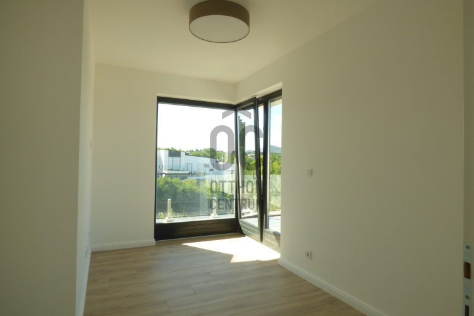
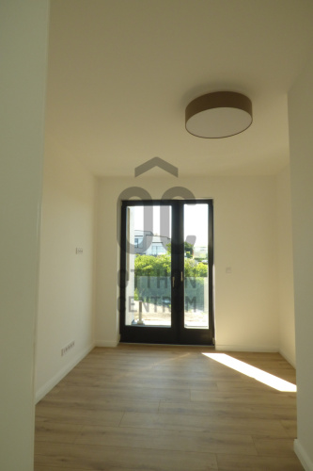
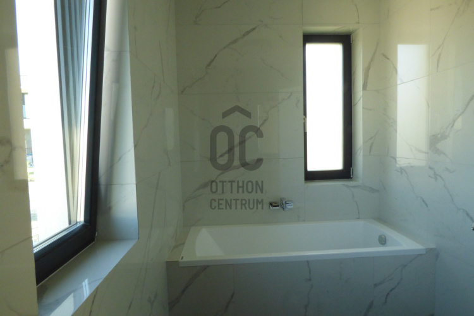
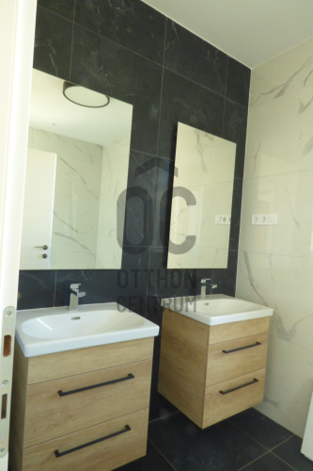
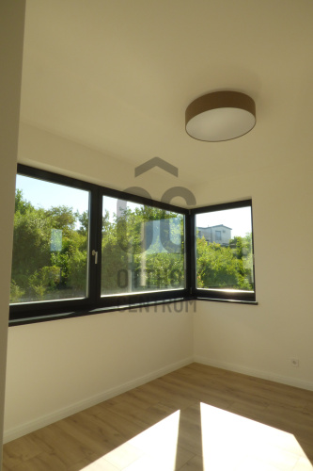
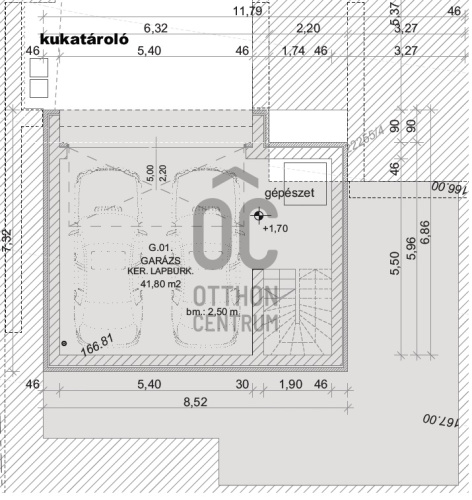
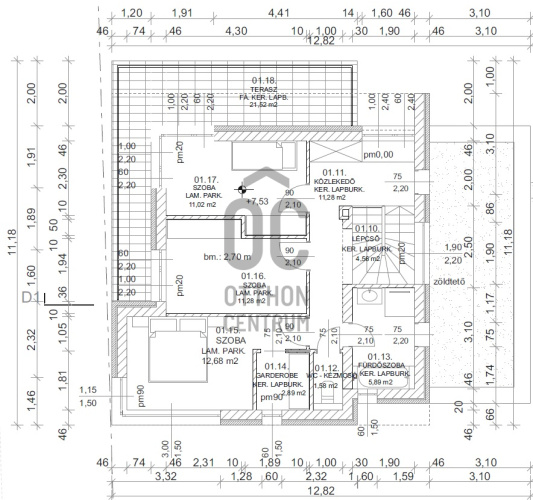
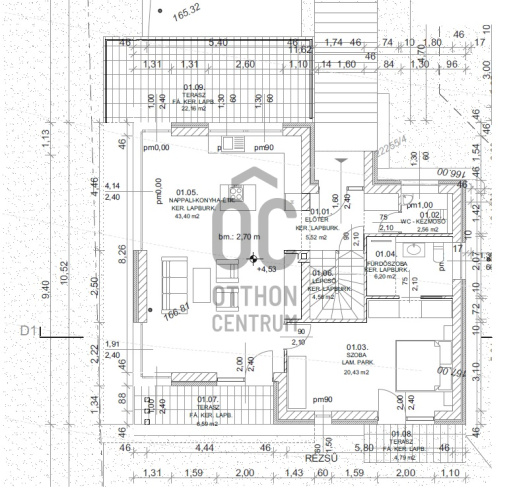
EZT NÉZZE MEG, HA IGAZÁN SZÉPET AKAR LÁTNI!
III. Newly built 5-room family house for sale in the eternal panoramic area of Aranyhegy.
ENVIRONMENT
The plot on which the construction will take place is located at the top of Aranyhegy, from where a wonderful eternal panorama opens up to the surrounding hills, forests and the distant landscape.
There are all newly built family and apartment buildings in the area, so it is very tidy and pleasant.
It is far from all grass roads, so it is also very quiet. Despite this, it has good transport links, the BKK bus route (bus number 219) can be reached with an easy 3-minute walk.
BUILDING
A minimal-style, modern building made of the best materials available today.
Its gross floor area, including terraces, is 240 square meters. Its net floor area is 185.65 square meters, on a total of 3 levels.
The garage is large enough for 2 cars, plus motorbikes and bicycles.
On the ground floor, in addition to the living room-kitchen-dining room unit, there is also a master bedroom with its own bathroom and wardrobe.
Upstairs there are three bedrooms, a wardrobe and a large bathroom, as well as a huge panoramic terrace.
The house has a 55 m2 paved terrace and a 27 m2 terrace with a green roof.
The size of the plot is 642.5 square meters, so the house is surrounded by a garden of about 480 square meters.
TECHNICAL PARAMETERS
• Heat pump, (cooling - heating). ceiling or floor with heat release
•Solar panel preparation.
• Partially smart home
•Windows, 3-layer glass, pure wood windows and doors.
• Entrance doors are pure wood.
•Villeroy or Duravit earthenware
•Hansgrohe or Grohe faucets
•Automatic shutter systems (Athenád)
•Mosquito nets, plush mosquito nets
• Electric car charging station
The Construction is completed. Even a beautiful kitchen is included in the price with machines together. Moreover there are even many little surprises included - come and see!
ENVIRONMENT
The plot on which the construction will take place is located at the top of Aranyhegy, from where a wonderful eternal panorama opens up to the surrounding hills, forests and the distant landscape.
There are all newly built family and apartment buildings in the area, so it is very tidy and pleasant.
It is far from all grass roads, so it is also very quiet. Despite this, it has good transport links, the BKK bus route (bus number 219) can be reached with an easy 3-minute walk.
BUILDING
A minimal-style, modern building made of the best materials available today.
Its gross floor area, including terraces, is 240 square meters. Its net floor area is 185.65 square meters, on a total of 3 levels.
The garage is large enough for 2 cars, plus motorbikes and bicycles.
On the ground floor, in addition to the living room-kitchen-dining room unit, there is also a master bedroom with its own bathroom and wardrobe.
Upstairs there are three bedrooms, a wardrobe and a large bathroom, as well as a huge panoramic terrace.
The house has a 55 m2 paved terrace and a 27 m2 terrace with a green roof.
The size of the plot is 642.5 square meters, so the house is surrounded by a garden of about 480 square meters.
TECHNICAL PARAMETERS
• Heat pump, (cooling - heating). ceiling or floor with heat release
•Solar panel preparation.
• Partially smart home
•Windows, 3-layer glass, pure wood windows and doors.
• Entrance doors are pure wood.
•Villeroy or Duravit earthenware
•Hansgrohe or Grohe faucets
•Automatic shutter systems (Athenád)
•Mosquito nets, plush mosquito nets
• Electric car charging station
The Construction is completed. Even a beautiful kitchen is included in the price with machines together. Moreover there are even many little surprises included - come and see!
Regisztrációs szám
U0044570
Az ingatlan adatai
Értékesités
eladó
Jogi státusz
új
Jelleg
ház
Építési mód
tégla
Méret
185 m²
Bruttó méret
240,7 m²
Telek méret
642,5 m²
Terasz / erkély mérete
55 m²
Fűtés
hőszivattyú
Belmagasság
270 cm
Lakáson belüli szintszám
3
Tájolás
Nyugat
Állapot
Kiváló
Homlokzat állapota
Kiváló
Pince
Önálló
Építés éve
2024
Fürdőszobák száma
2
Garázs
Benne van az árban
Garázs férőhely
2
Víz
Van
Villany
Van
Csatorna
Van
Tároló
Önálló
Helyiségek
nappali
25 m²
konyha-étkező
18.4 m²
szoba
20.43 m²
fürdőszoba-wc
6.2 m²
wc-kézmosó
2.56 m²
előszoba
5.52 m²
lépcsőház
4.56 m²
terasz
22.16 m²
terasz
6.59 m²
terasz
4.79 m²
szoba
12.68 m²
szoba
11.28 m²
szoba
11.02 m²
gardrób
2.89 m²
fürdőszoba-wc
5.89 m²
wc-kézmosó
1.58 m²
közlekedő
10.28 m²
lépcsőház
4.56 m²
terasz
21.52 m²
garázs
41.8 m²

Andrejcsik Nikoletta
Hitelszakértő
