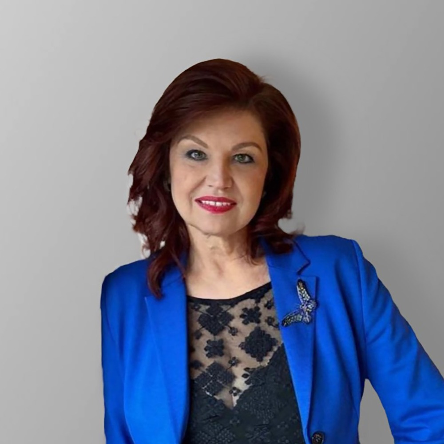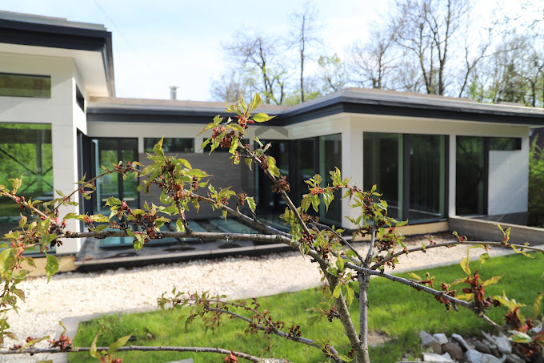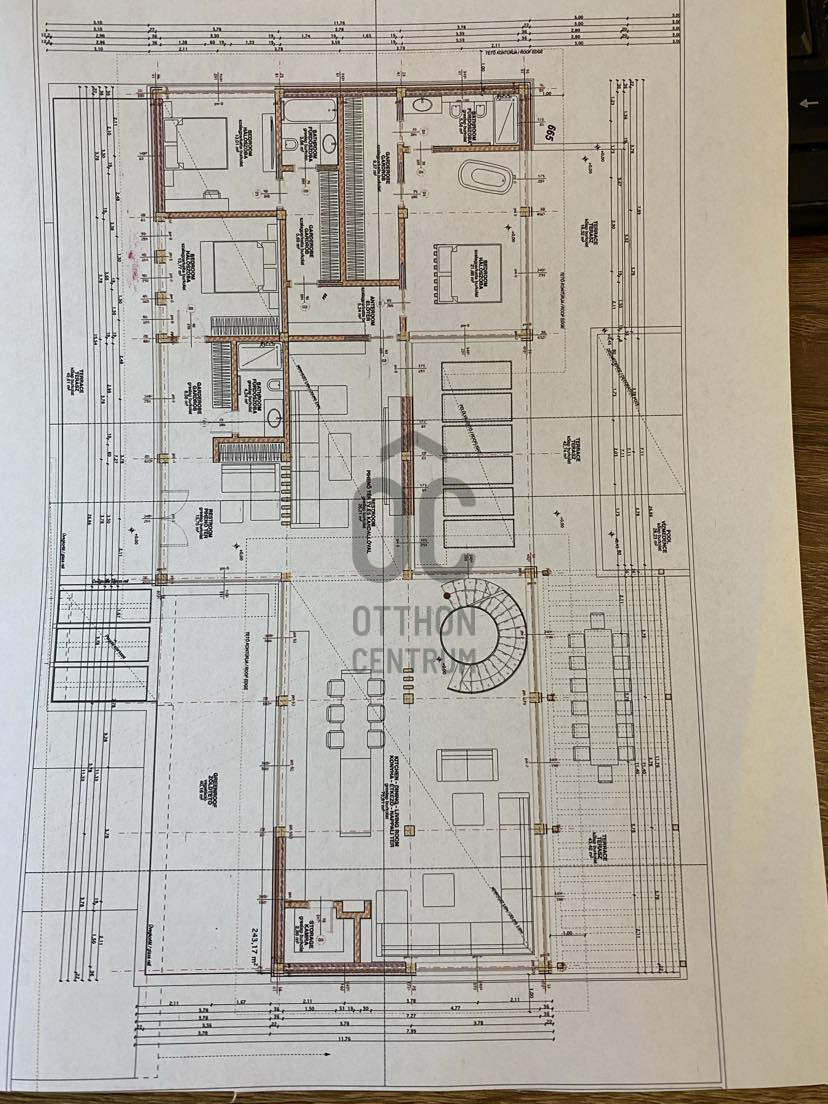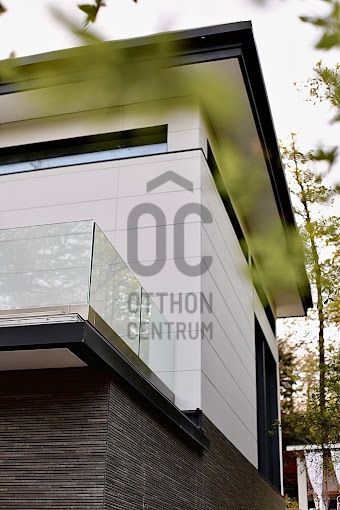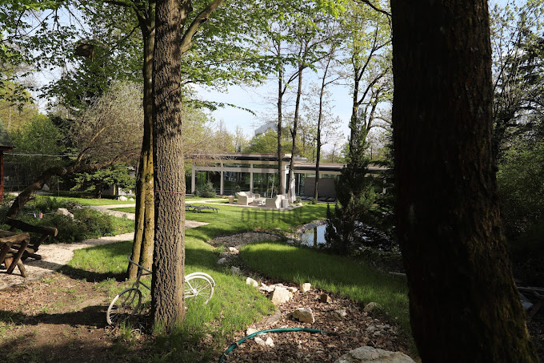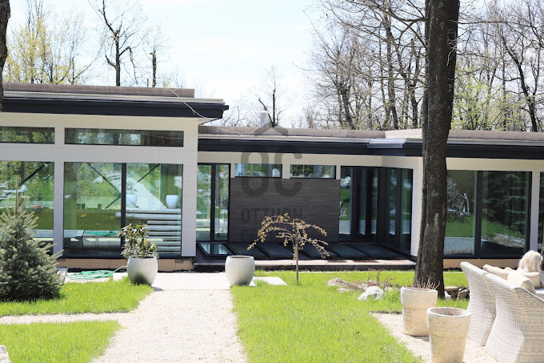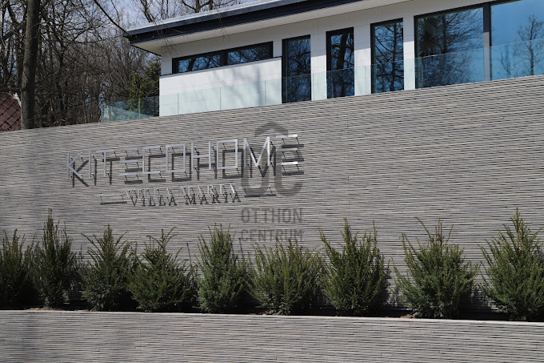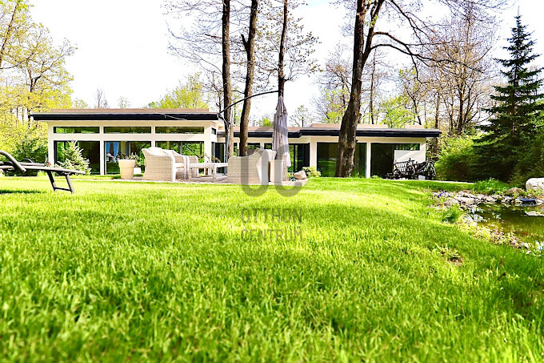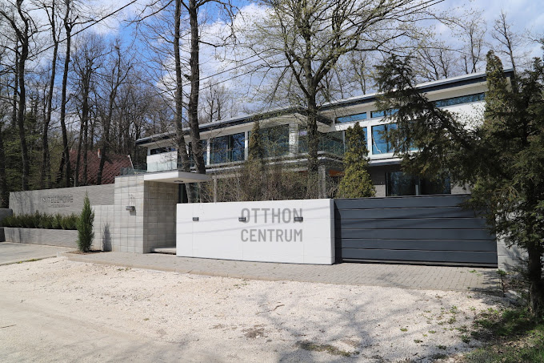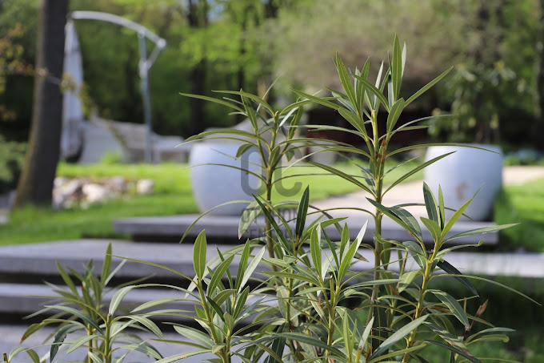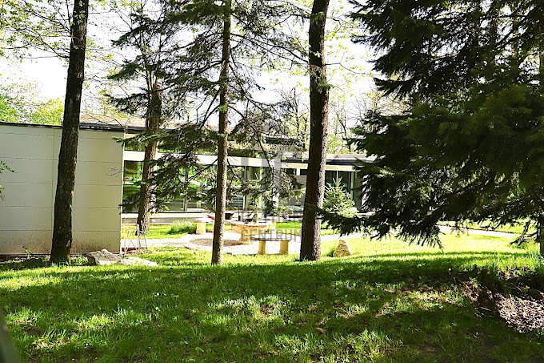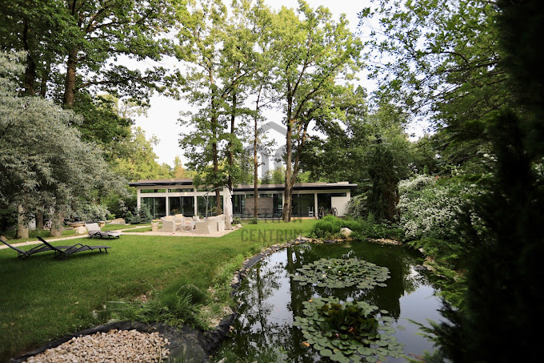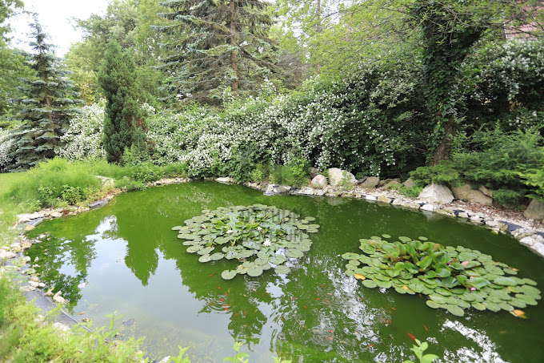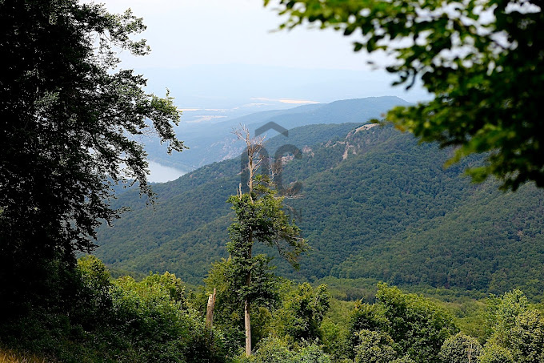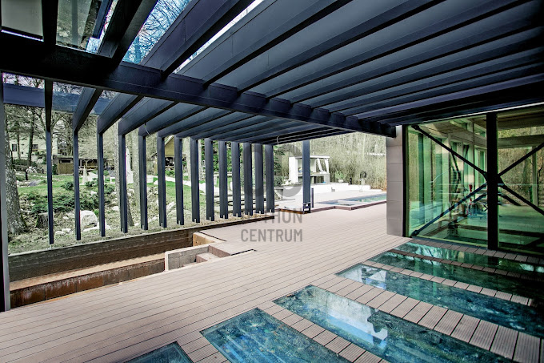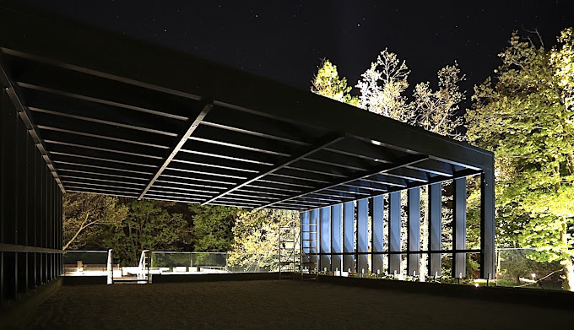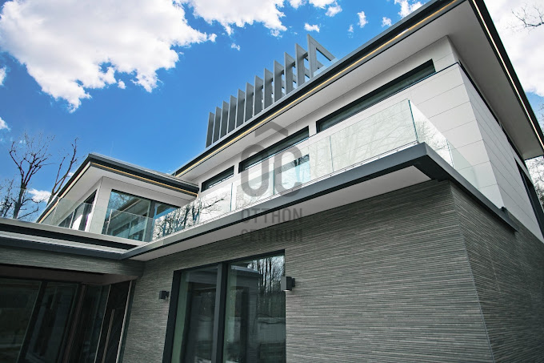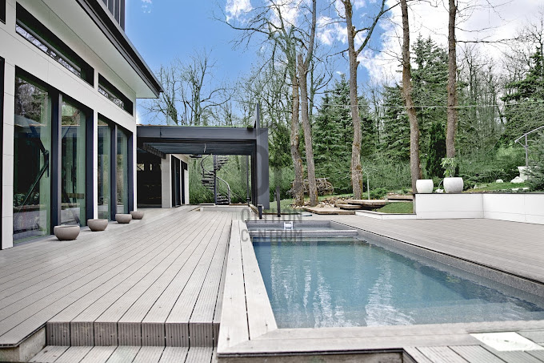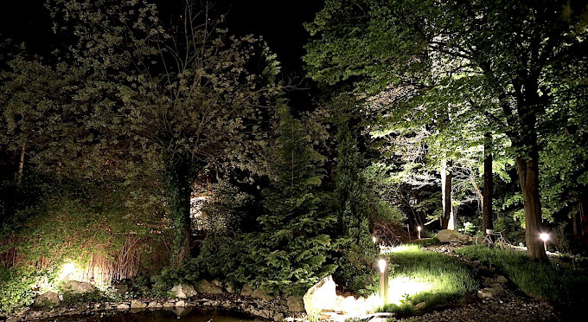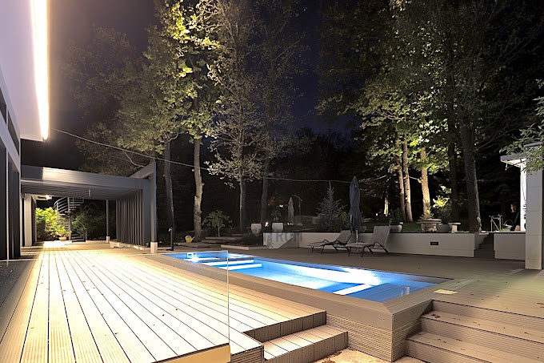728 298 000 Ft
1 800 000 €
- 523m²
- 5 szoba
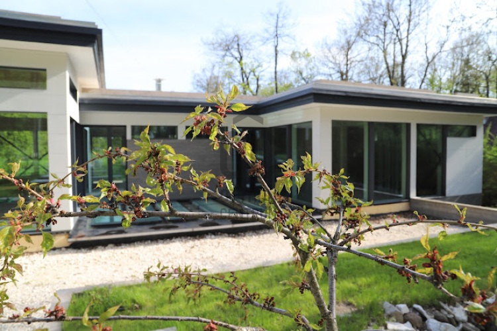
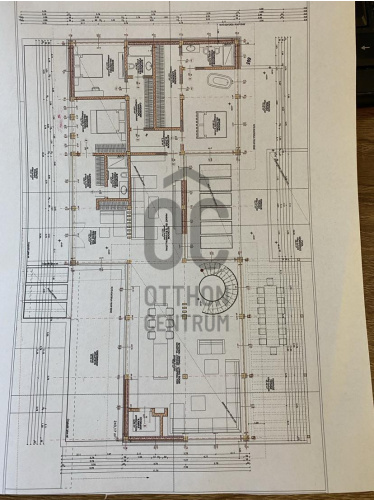
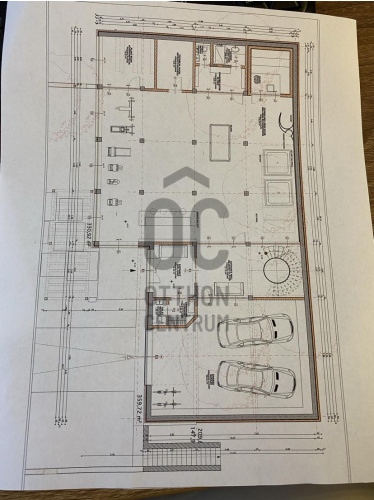

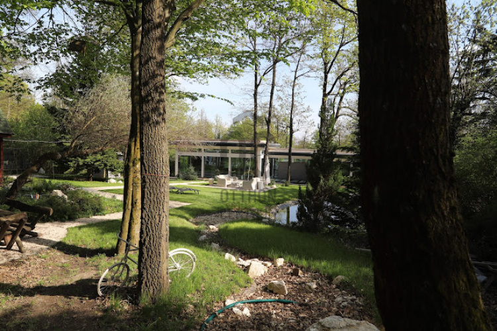
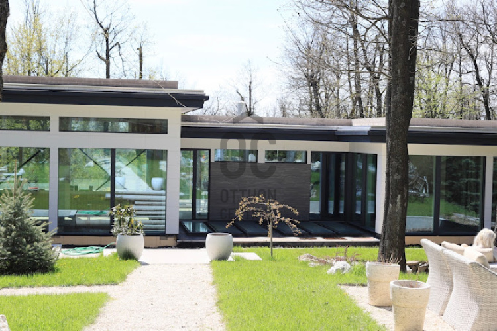
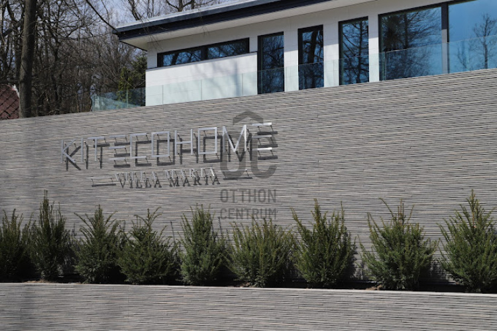
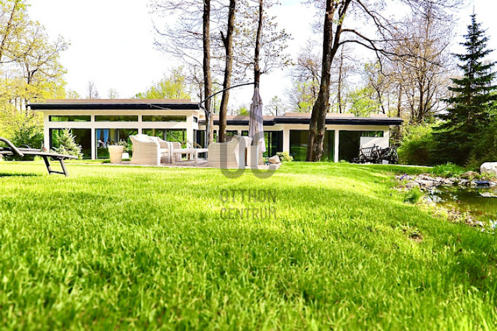
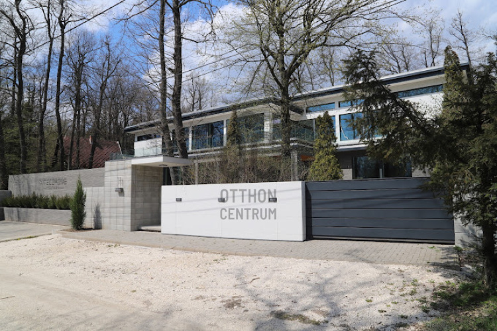
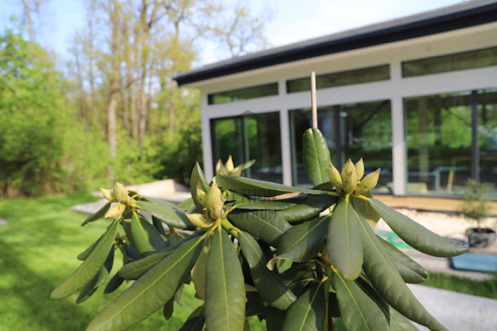
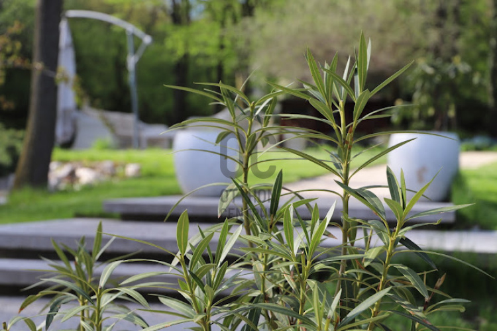
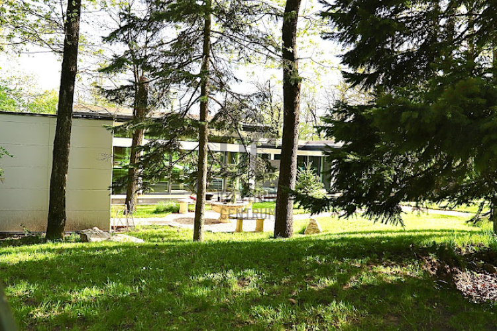
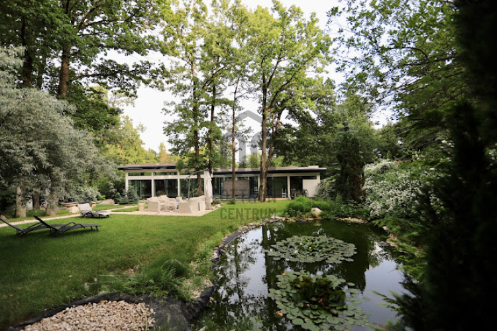
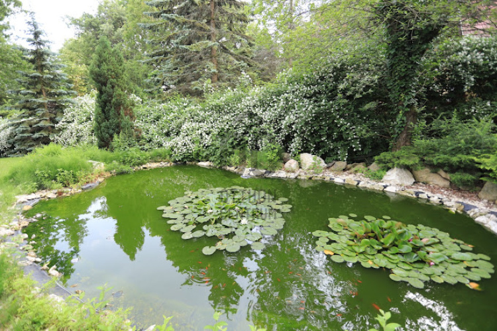
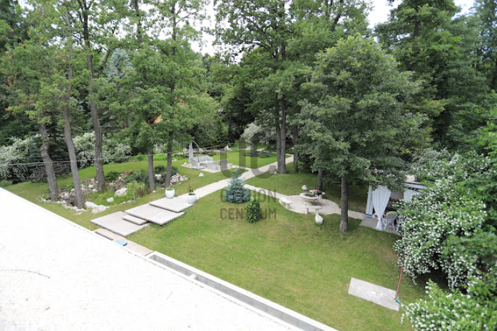
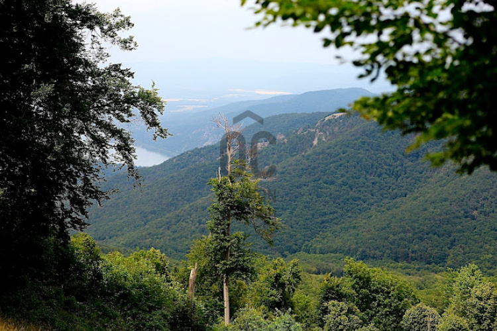
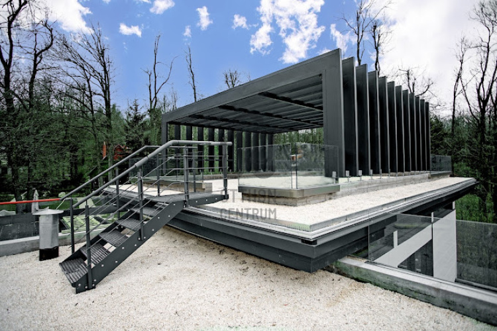
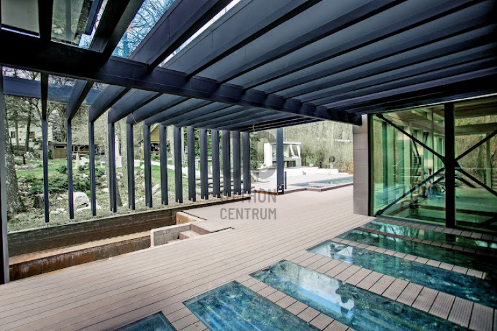
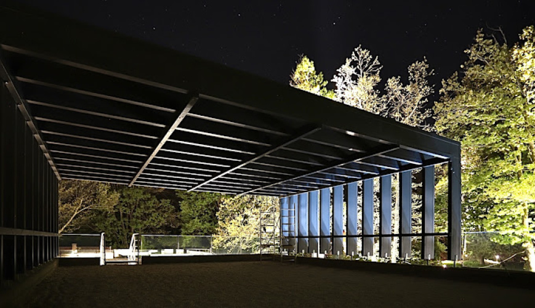
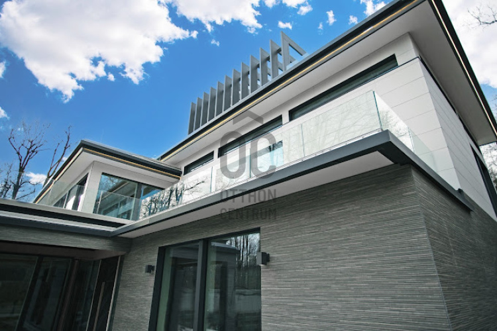
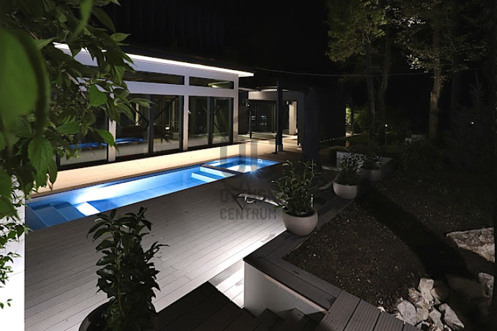
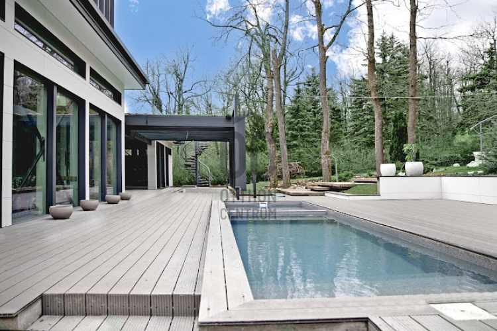
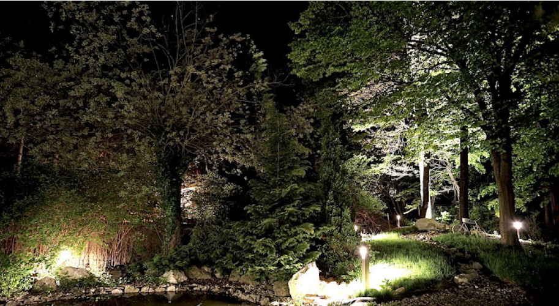
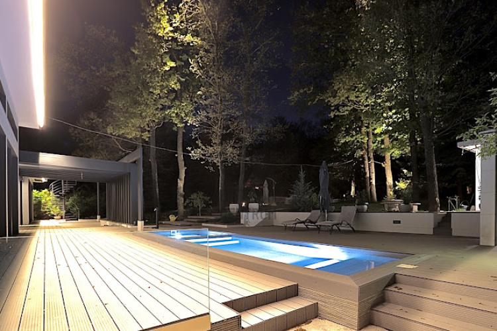
Különleges komplexum egy varázslatos helyen
I would like to introduce you to this exceptional opportunity to be a part of discovering a stunning property. This beautiful home offers a great opportunity for a comfortable and elegant lifestyle. The property is located in an elegant and modern building in the popular area of Pilisszentkereszt in the agglomeration. The 523 sqm house has spacious and well-designed rooms. The building and the interior are made with high-quality and refined materials. The first level has an area of 350 sqm, and the second level has an area of 250 sqm. The house's floors are made of reinforced concrete, using classic technology. The foundation is an insulated reinforced concrete slab. The second floor is built using a wooden frame technology. It's a combined project, with the first floor being classic and the second innovative. The terrace area of the house is 150 sqm. The second-floor terrace has an area of 80 sqm. The plot size is 2231 sqm. The building's load-bearing structure is made of laminated veneer lumber and CLT panels by the German-Austrian company Hasslacher Norica Timber, world leaders in laminated veneer lumber production. Structural guarantee for 25 years. A 12x5 = 60 sqm residential area can be built in case of a glass pergola sauna or gym. The area has LED roof lighting at night, halogen lamps along the perimeter of the plot, and halogen spotlights illuminating the tree crowns, creating a fairy-tale-like view. The pool and the street fence have LED lighting as well. The entire plot has underground water drainage, with groundwater being drained into the city's sewer system. A 60 sqm residential area can be built on top of the building. There are three recreational areas: Austrian quality rattan furniture, a barbecue area with a seating area for six, and a fully equipped summer kitchen at the end of the plot, where additional guests can be comfortably accommodated. The following data is important: three-phase, solar energy meter, local tariff meter, geothermal thermometer, electric car charging meter, wood fiber insulation/Steico Germany/, facade-Nichiha composite panel/Japan/, shower on the terrace next to the pool. I left out some details, it's impossible to describe everything. The bottom line is that it's a wonderful building in a wonderful location that can be turned into a guesthouse. We offer customized mortgage loans to meet your unique needs. Our independent Credit Center competes for all banks and credit institutions' offers available in the country for you free of charge. Our colleagues with extensive professional experience are waiting for you at the agreed time, even after normal working hours. For more information and to schedule a viewing, please feel free to contact us!
Regisztrációs szám
U0046736
Az ingatlan adatai
Értékesités
eladó
Jogi státusz
új
Jelleg
ház
Építési mód
készház
Méret
523 m²
Bruttó méret
600 m²
Telek méret
2 231 m²
Terasz / erkély mérete
148 m²
Fűtés
egyéb
Belmagasság
450 cm
Lakáson belüli szintszám
2
Tájolás
Észak
Panoráma
Zöldre néző panoráma
Állapot
Kiváló
Homlokzat állapota
Kiváló
Környék
csendes, zöld
Építés éve
2020
Fürdőszobák száma
4
Garázs
Benne van az árban
Garázs férőhely
2
Fedett beállók száma
2
Víz
Van
Villany
Van
Csatorna
Van
Többgenerációs
igen
Tároló
Önálló
Helyiségek
gardrób
2.68 m²
mosdó
1.49 m²
garázs
69.54 m²
szoba
27.18 m²
konditerem
24.9 m²
szauna
9.78 m²
gardrób
6.95 m²
zuhanyzó
3.59 m²
mosdó
1.57 m²
szoba
22.3 m²
konyha-étkező
75.81 m²
kamra
2.86 m²
szoba
41.96 m²
gardrób
8.58 m²
fürdőszoba-wc
4.24 m²
hálószoba
13.77 m²
lépcsőház
10.92 m²
hálószoba
13.01 m²
gardrób
9.37 m²
fürdőszoba-wc
22.6 m²
terasz
148.09 m²
medencetér
28.23 m²
terasz
40.18 m²
szoba
45 m²
szoba
50 m²
