350 000 000 Ft
887 000 €
- 422,2m²
- 5 szoba
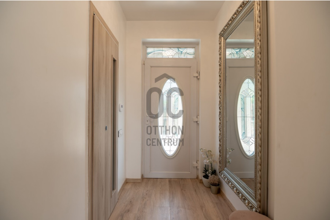
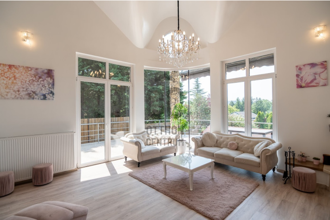
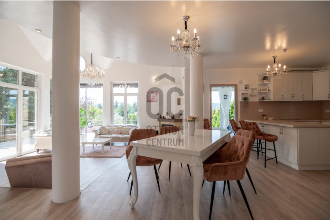
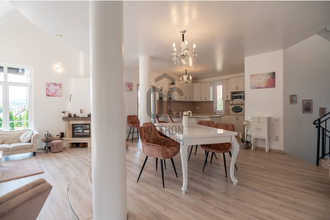
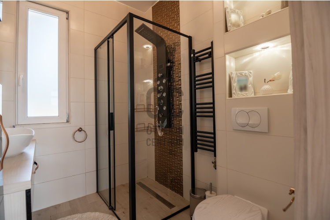
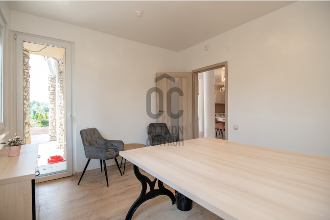
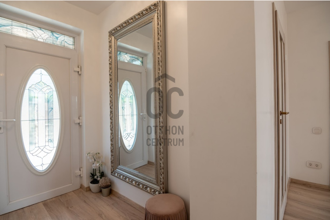
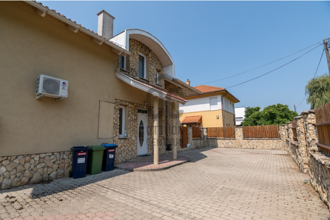
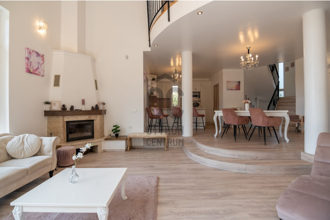
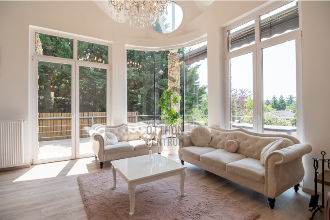
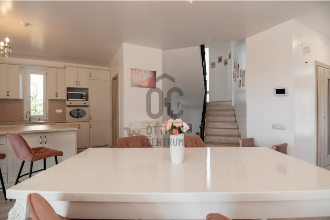
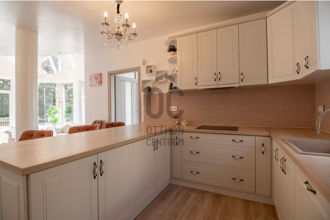
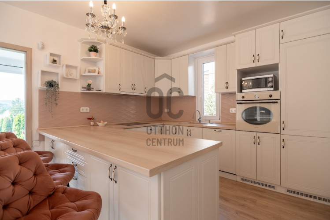
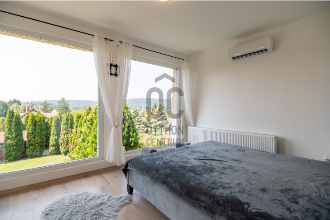
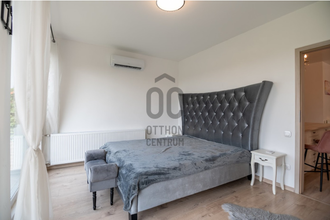
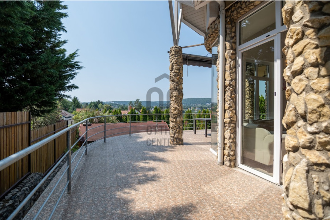
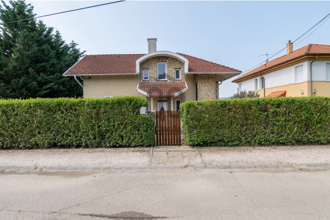
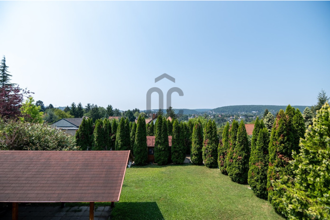
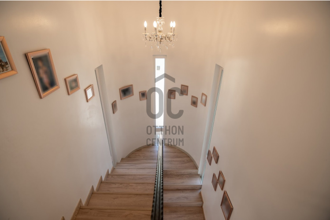
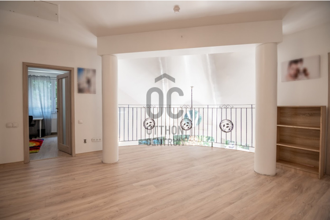
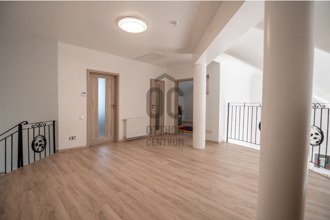
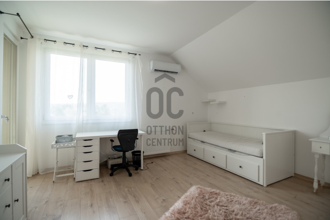
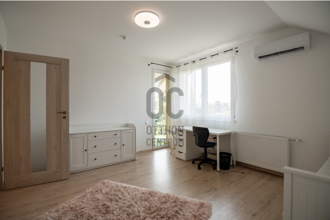
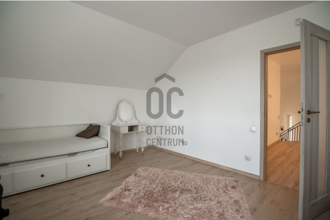
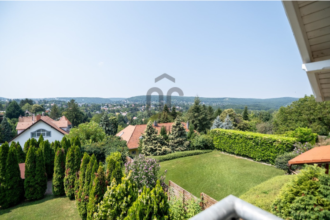
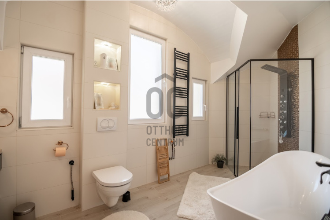
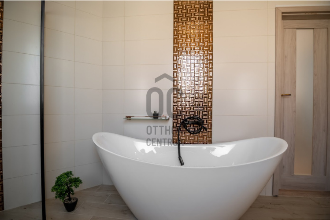
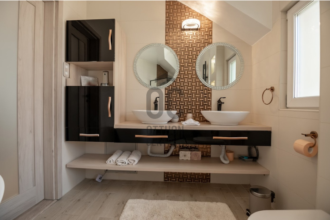
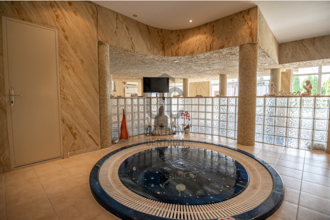
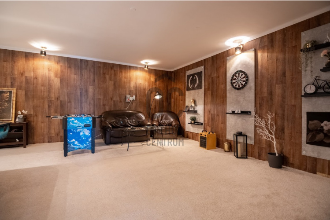
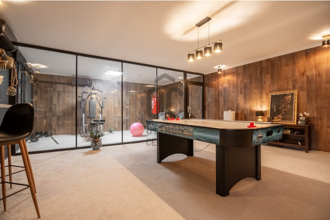
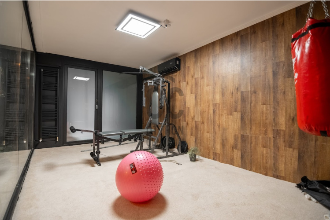
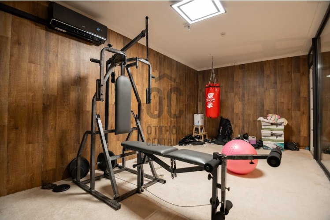
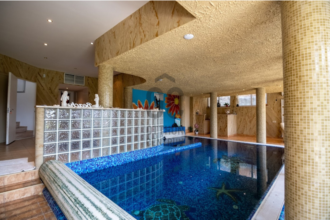
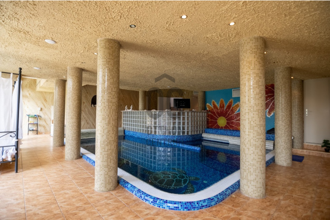
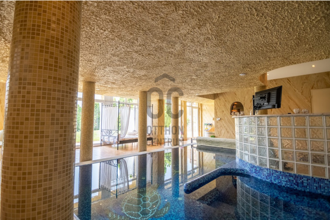
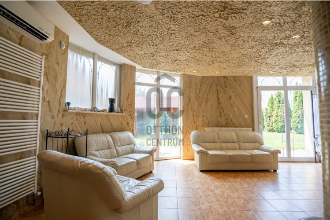
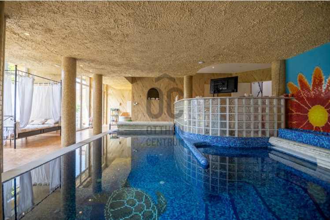
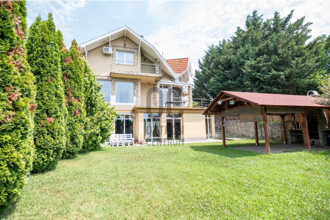
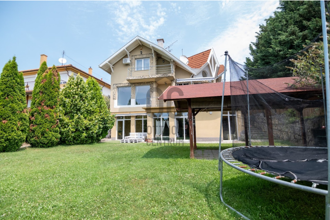
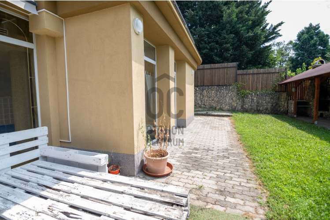
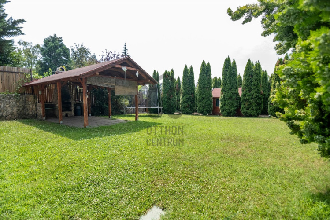
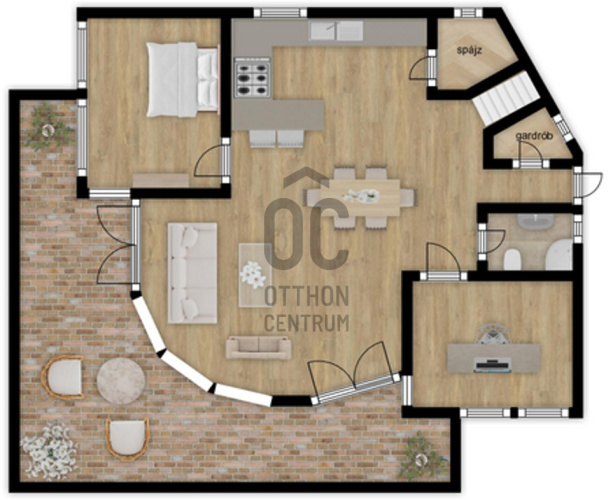
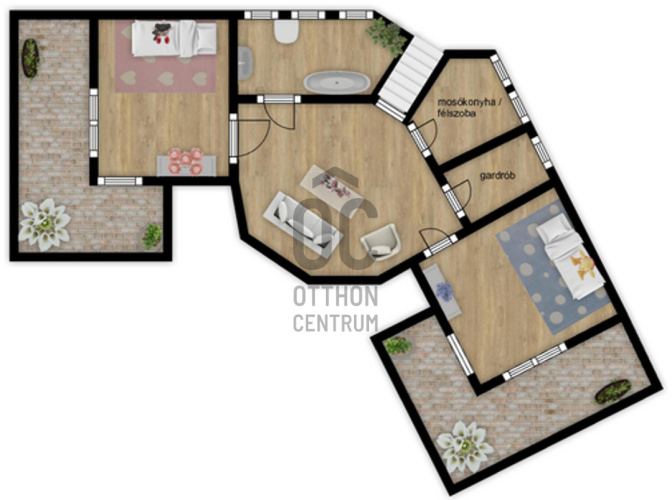
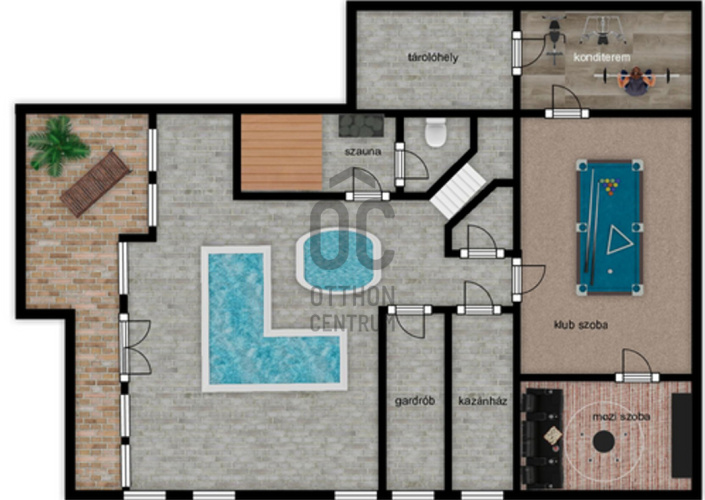
I wouldn't move from here!
HOME WITH ALL THE COMFORTS! Tired of the noise of the city and longing for some peace and quiet? Do you value a green environment, silence, and spaciousness? If so, then read on! In the Ófalu area of Pesthidegkút in the 2nd district, a renovated family house with 5 sun-drenched rooms awaits its new owner. Why does this home have exceptional features? - Unlike the minimalist style of many houses, this vintage-style renovated home emphasizes warmth and coziness. - Thanks to its large floor area, it offers numerous possibilities for remodeling, and more rooms can be created to accommodate larger families. - The panoramic view of the mountains fills the home's inhabitants with energy, but if that's not enough, a complete WELLNESS level provides total relaxation! - If you have a large group of friends and are more active, a game room and gym are also available! - The garden is completely private, and the huge thuja trees provide a secluded, private atmosphere! - Huge spaces, with the living room boasting a ceiling height of almost 5 meters! - Sun-drenched spaces with a south-southeast orientation! The environment: A quiet green side street, with embassies nearby. A new playground and leisure park are within walking distance. The house is located in the Ófalu area of Pesthidegkút, surrounded by well-maintained family homes. The French kindergarten and school are within walking distance, as is the Pokorny József Sports and Leisure Center! About the family house: Built in 2006, this 3-story house underwent a complete renovation in 2022, so you won't have to worry about any renovation work. The house is located on a plot of nearly 1000 m² and has an extremely private garden due to its natural features. There are a total of 1 living room and 4 bedrooms in the house, along with 3 bathrooms, a wellness area, a gym, and a garage. There are 5 parking spaces in the front yard and 1 garage space, but you can also park on the street. The living room is dominated by a vintage style, with a structured curtain wall providing excellent sunlight. The Austrian chandelier and fireplace enhance the Alpine atmosphere, which is particularly enchanting in winter. In the spacious, well-used kitchen, everything was replaced in 2022 and is fully equipped with a dishwasher, stove, oven, microwave, hood, and refrigerator. On the upper level, there is a dressing room, laundry room, and bathroom next to the children's room. The eternal panorama is made truly enjoyable by two smaller and one huge terrace. The highlight of the house is the wellness level, where: - A built-in, six-person hot tub that can be heated up to 38 degrees Celsius - Sauna - Spacious bathroom - Cold water tub - 150 cm deep indoor pool - A game room (air hockey, darts, and a hidden room for adults), as well as a gym. The pool and hot tub are covered, so you can enjoy the services regardless of the season. Next to the pool is a bar where thirsty friends can relax, but the covered pergola in the garden allows for uninterrupted grilling and barbecuing regardless of the weather. Children can also enjoy birthday parties, as there is a small wooden house in the garden and plenty of room for a trampoline and play area. The garden is completely private, with no visibility and a small pond. The landscaped garden features a huge pallet bed from which you can perfectly observe the Big Dipper at night! The green and healthy lawn is taken care of by an irrigation system. There is a secret room on the lower level of the house that is 14 m² and decorated in the style of Fifty Shades of Grey... ;) Technical specifications: - Thanks to insulation, modern heating systems, and windows, the energy rating is A+, making it a truly energy-efficient home!!! - Its load-bearing structure is in perfect condition, built of 30 cm Porotherm bricks and with a wooden roof structure. - The house has been insulated on the roof and facade to improve energy efficiency - New triple-glazed windows have been installed - A 32 kW heat pump, as well as 6 energy-efficient, Wi-Fi-enabled heating and cooling systems - It has many extras, including a central alarm system, fire alarm, electric shutters, ventilation system on the wellness level, washable paint on the walls, smart home system, and many more! The house can be purchased with quick move-in, even furnished! The house is in good condition, and the owner is only selling due to moving abroad. I recommend this exceptional home to those who want to enjoy all the comforts of home and live in
Regisztrációs szám
U0046809
Az ingatlan adatai
Értékesités
eladó
Jogi státusz
használt
Jelleg
ház
Építési mód
tégla
Méret
422,2 m²
Bruttó méret
449,6 m²
Telek méret
730 m²
Terasz / erkély mérete
54,9 m²
Fűtés
hőszivattyú
Belmagasság
266 cm
Lakáson belüli szintszám
2
Tájolás
Dél
Állapot
Kiváló
Homlokzat állapota
Kiváló
Pince
Önálló
Építés éve
2006
Fürdőszobák száma
3
Garázs férőhely
1
Víz
Van
Gáz
Van
Villany
Van
Csatorna
Van
Helyiségek
előszoba
3.07 m²
wc
1.9 m²
fürdőszoba
3.9 m²
szoba
13.8 m²
nappali
27.59 m²
konyha-étkező
27.05 m²
kamra
2.12 m²
szoba
14.42 m²
terasz
40 m²
tároló
1.6 m²
közlekedő
2.77 m²
kazánház
11.17 m²
wc
1.6 m²
fürdőszoba
5.21 m²
szauna
3.46 m²
medencetér
82.86 m²
egyéb helyiség
40 m²
lépcsőház
6 m²
konditerem
79.35 m²
galéria
19.25 m²
wc
2.12 m²
fürdőszoba
5 m²
szoba
16.38 m²
szoba
16.38 m²
gardrób
2.73 m²
mosókonyha
5.06 m²
erkély
7.45 m²
erkély
7.45 m²

Tóth Róbert
Hitelszakértő

























































