1 200 000 Ft
2 940 €
- 254m²
- földszint
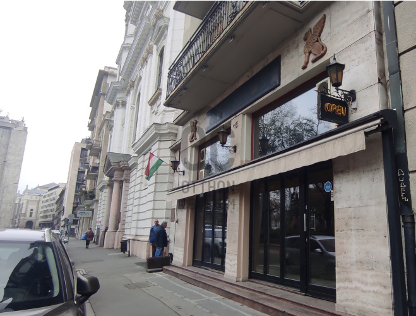
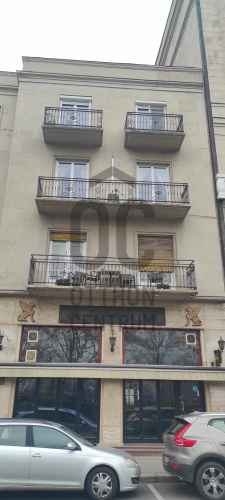

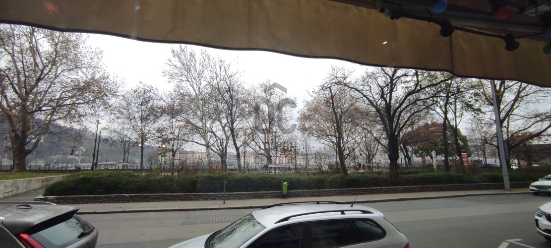
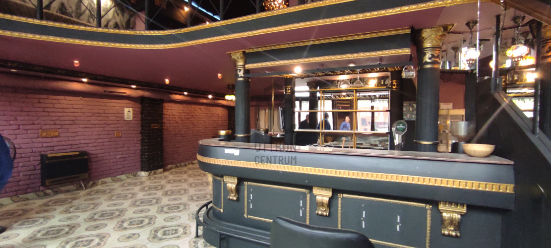
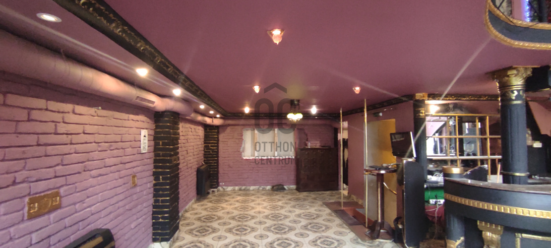
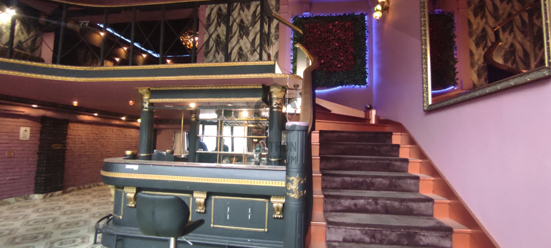
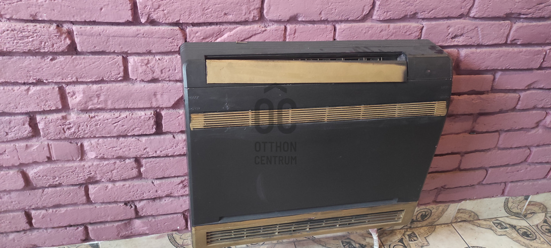
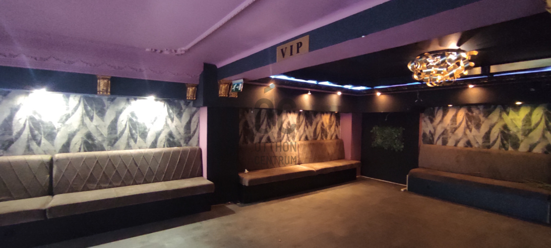
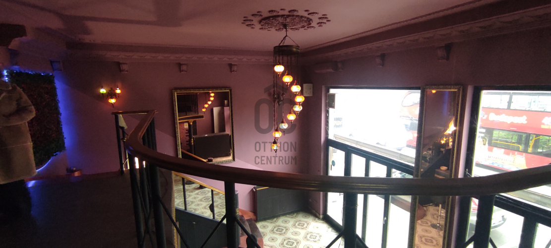
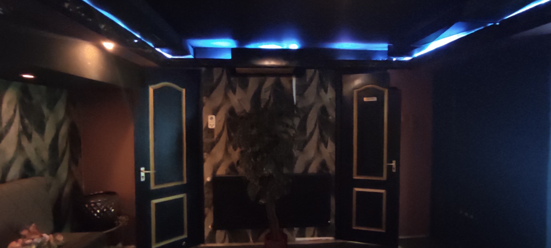
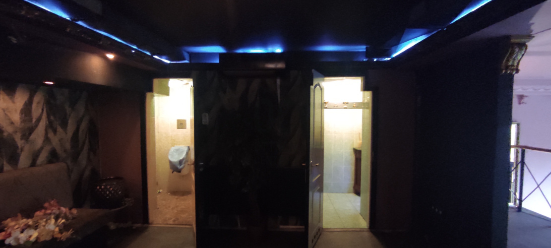
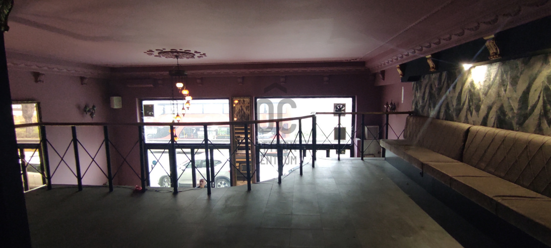
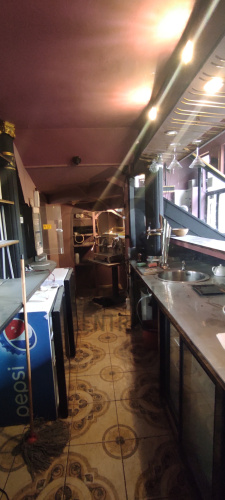
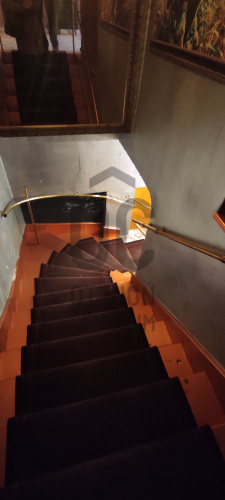
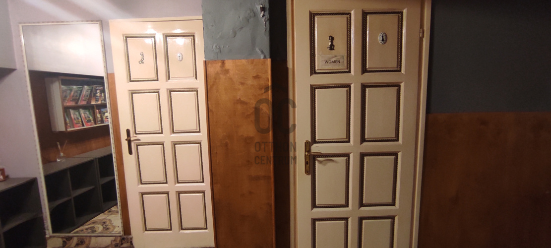
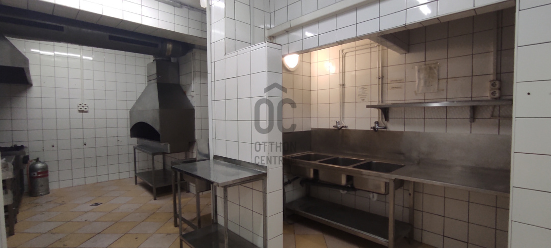
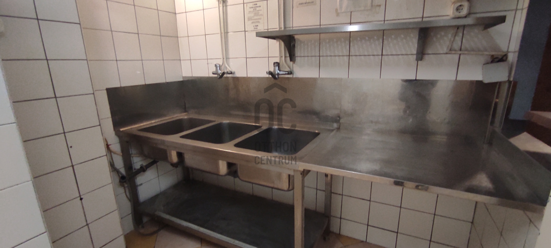
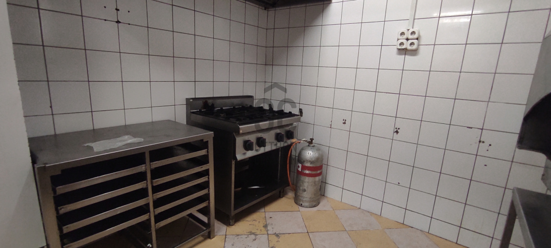
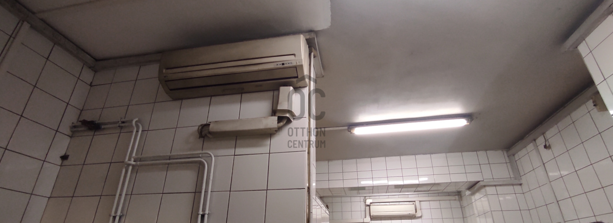
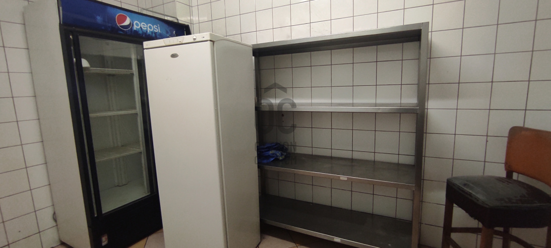
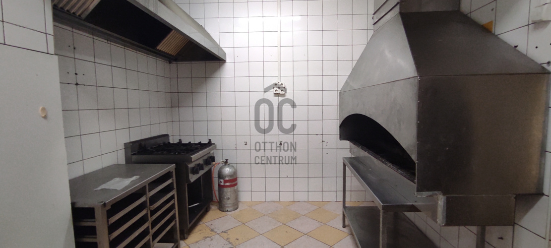
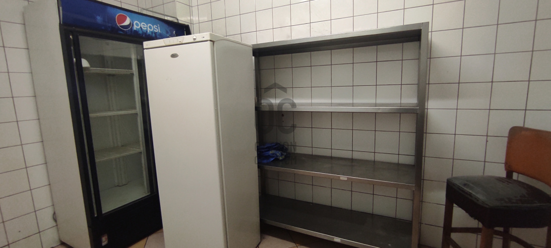
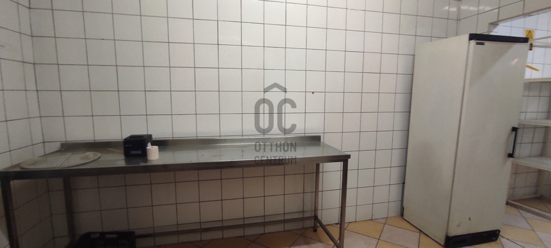
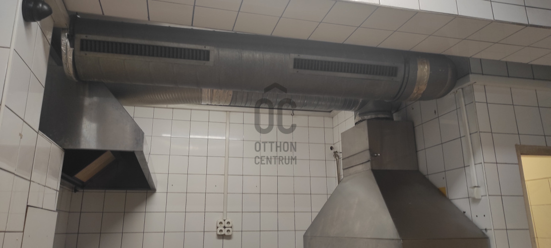
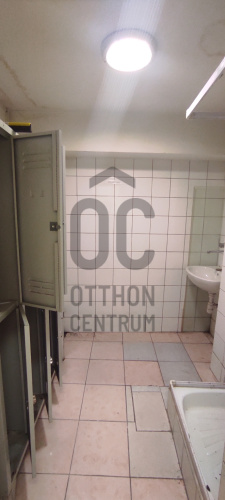
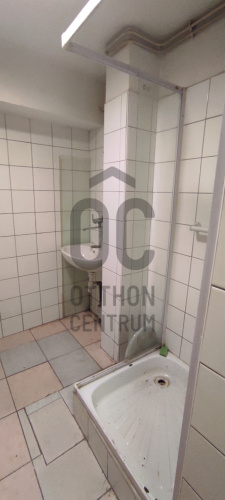
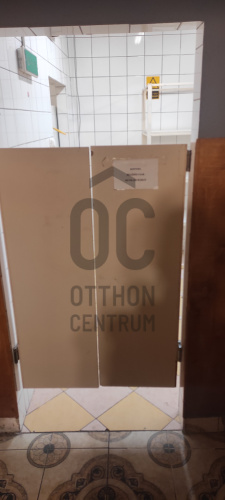
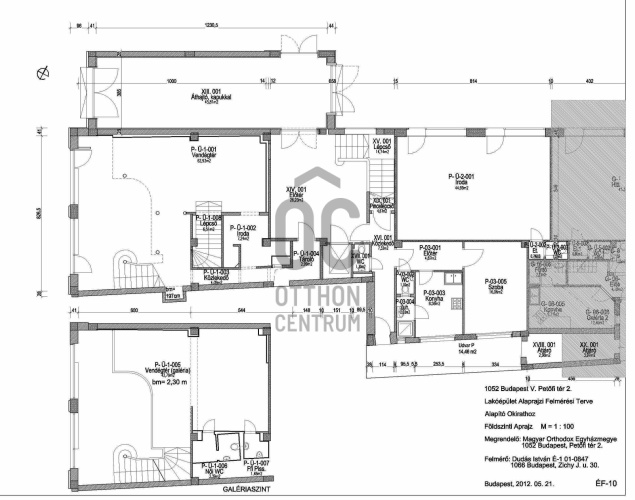
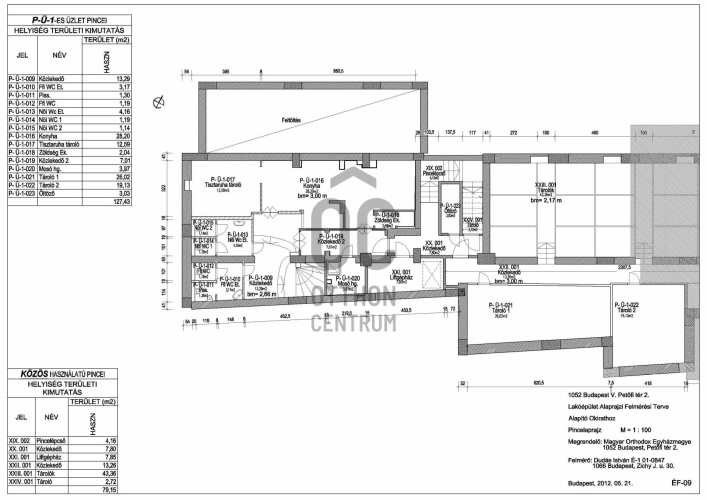
It seems that there is no text provided for translation. Please provide the text you'd like to have translated, and I'll be happy to assist you!
This advertisement is intended for businesses looking for new opportunities in the heart of Budapest.
The 254 m² property is located in the city center, at the Pest end of the Elizabeth Bridge, next to the Petőfi Square park, between the tourist-frequented Váci Street and the Danube Promenade.
The distribution of the total area:
- Ground floor (83.75 m²), potential guest area + office + storage;
- Its gallery (42.79 m²) potential guest area + guest restrooms;
- the basement (127.45 m²) potential kitchen, guest restrooms, + shower, changing room + storage.
- There is an option to separate a narrow strip from the sidewalk for a row of tables. This has already been approved by the local municipality for the previous operator.
Condition - to be renovated.
An electric heating and air conditioning system operates on all three levels.
The space is suitable for the establishment of a restaurant, café, bar, but could also be good for a barbershop or anything else.
In summary: ground floor + gallery guest area and basement kitchen, to be renovated, total area 254 m² + sidewalk table row available for long-term lease.
I look forward to your kind inquiry!
The 254 m² property is located in the city center, at the Pest end of the Elizabeth Bridge, next to the Petőfi Square park, between the tourist-frequented Váci Street and the Danube Promenade.
The distribution of the total area:
- Ground floor (83.75 m²), potential guest area + office + storage;
- Its gallery (42.79 m²) potential guest area + guest restrooms;
- the basement (127.45 m²) potential kitchen, guest restrooms, + shower, changing room + storage.
- There is an option to separate a narrow strip from the sidewalk for a row of tables. This has already been approved by the local municipality for the previous operator.
Condition - to be renovated.
An electric heating and air conditioning system operates on all three levels.
The space is suitable for the establishment of a restaurant, café, bar, but could also be good for a barbershop or anything else.
In summary: ground floor + gallery guest area and basement kitchen, to be renovated, total area 254 m² + sidewalk table row available for long-term lease.
I look forward to your kind inquiry!
Regisztrációs szám
UZ017937
Az ingatlan adatai
Értékesités
kiadó
Jogi státusz
használt
Jelleg
üzleti célú
Típus
épületrész
Építési mód
tégla
Méret
254 m²
Föld feletti nettó méret
126 m²
Fűtés
elektromos cirkó
Belmagasság
300 cm
Panoráma
városi panoráma
Állapot
Felújítandó
Homlokzat állapota
Kiváló
Lépcsőház állapota
Jó
Építés éve
1930
Víz
Van
Villany
Van
Csatorna
Van
Vízpart távolsága
200 méterre
Lehetséges funkciók
vendéglátóipari egység
Láthatóság
Nagy gyalogosforgalmú utcában jól látható
Megközelíthetőseg
Nagy gyalogosforgalmú utcára nyíló bejárat
Hasznosítás
üres

Andrejcsik Nikoletta
Hitelszakértő











































