1 117 369 Ft
2 741 €
- 332m²
- földszint
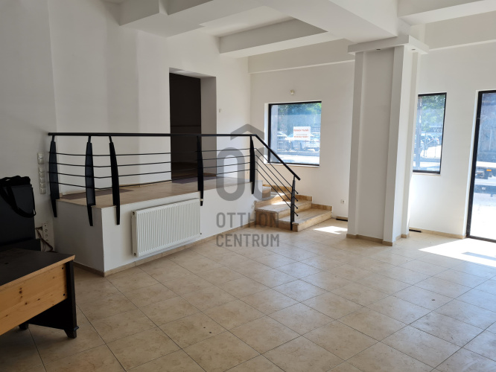
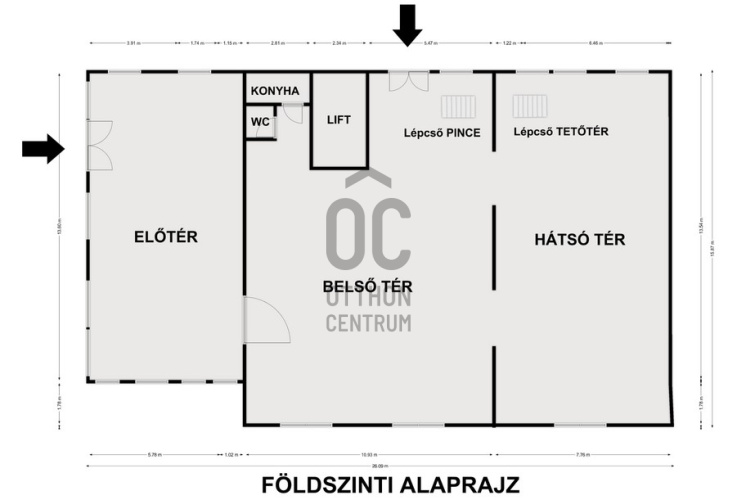
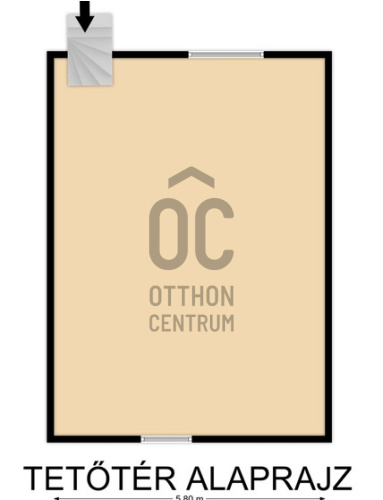
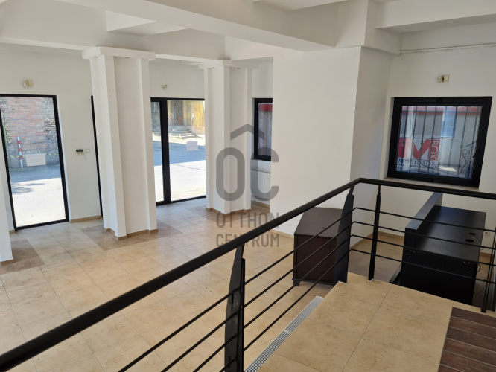
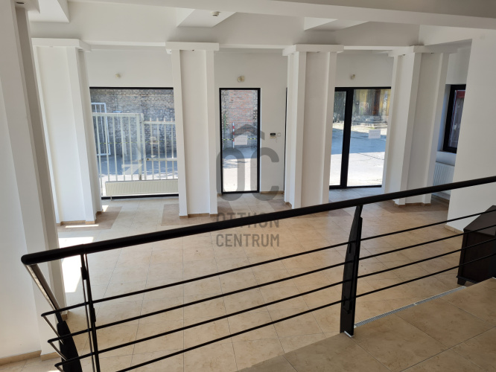
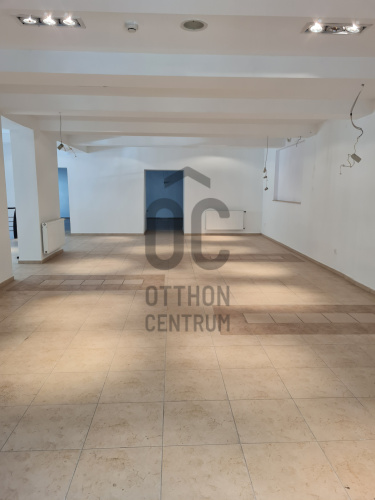
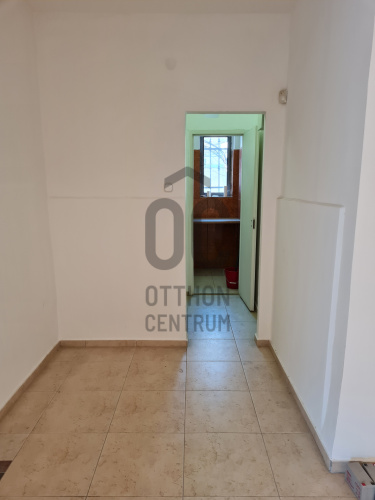
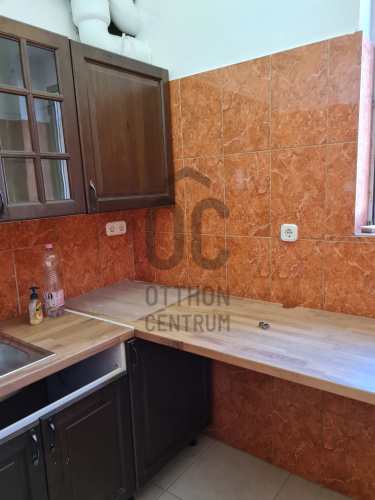
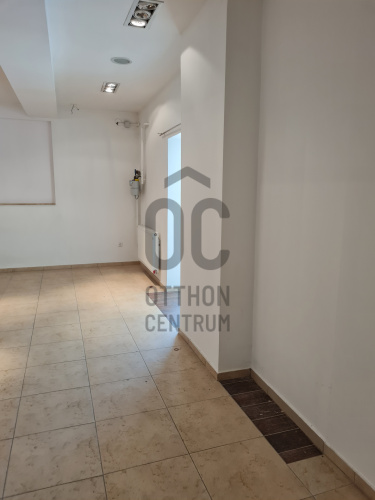
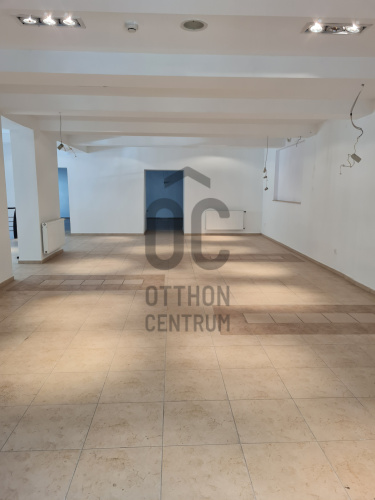
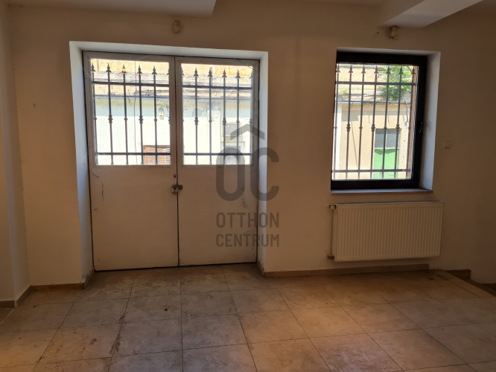
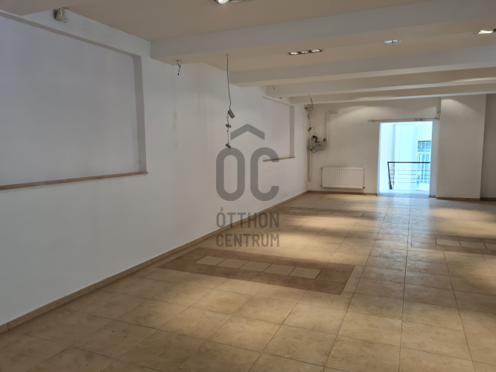
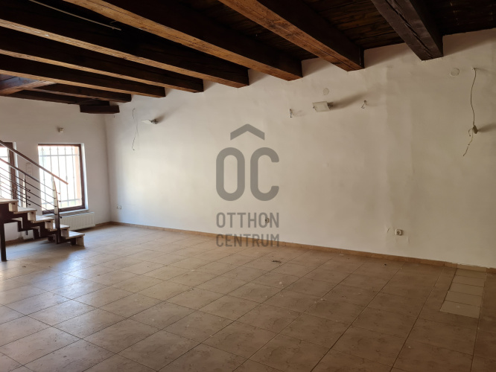
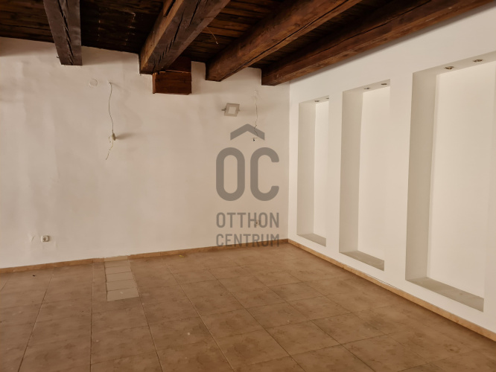
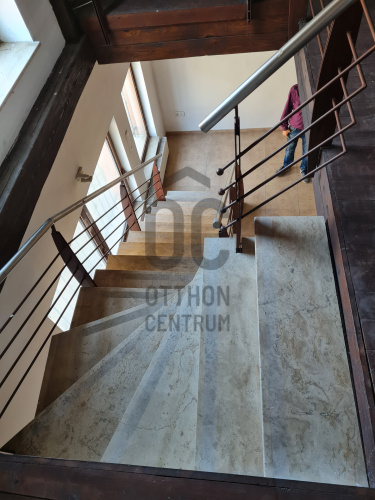
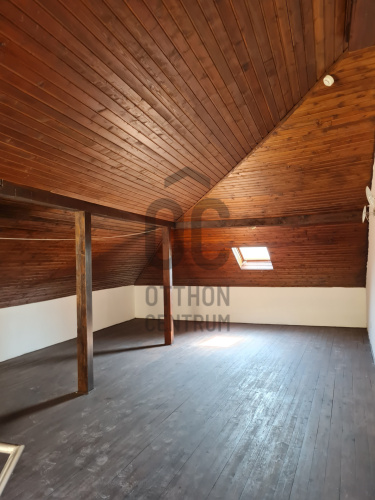
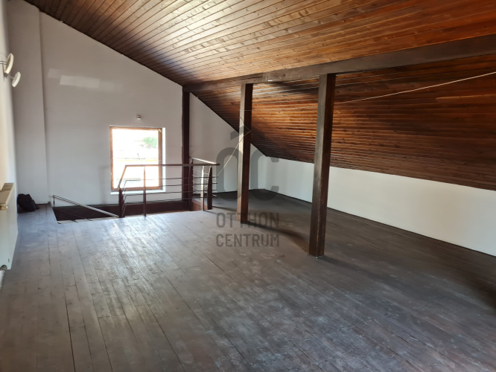
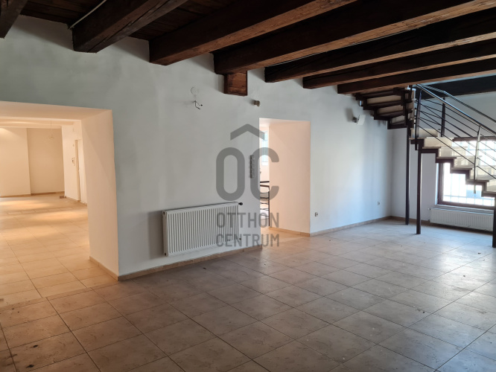
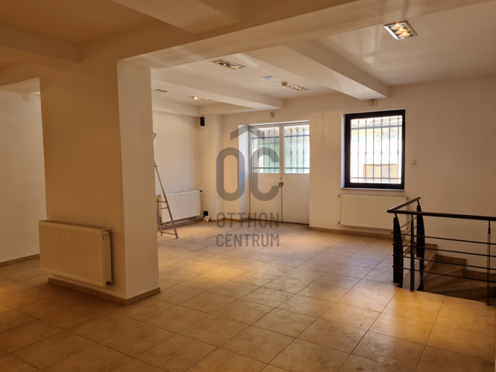
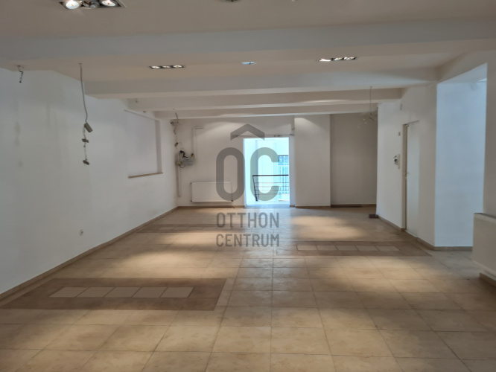
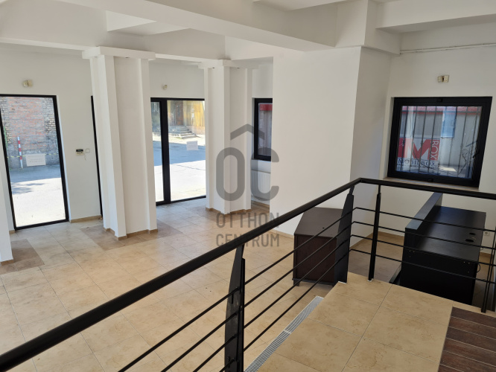
This large, bright and spacious, easily accessible and highly visible store, with attic holds immense potential.
This large, bright and spacious, easily accessible and highly visible store, with attic holds immense potential.
A superb opportunity awaits in this versatile 332 square meter space, ready to bring your business dreams to life and drive your venture to success! This stunning property is the perfect choice for various business activities that require a large display area, product showcasing opportunities, and an impressive presence.
The entire space is divided into three sections, spanning across the floor and with stairs leading up to the attic . You can enter the foyer through two doors, which, with their large windows and semi-enclosed walls, make it an ideal reception area or a space to highlight and present your products.
The central section itself is vast and spacious, with a kitchen and a separate restroom for the convenience of employees and guests. Currently, the windows facing the street are covered, but they can be opened upon request. At the rear of the space, there is a double-door leading to the back courtyard of the building, providing convenient parking and loading access for your products. Additionally, stairs descend to the basement from here.
The rear section is the smallest but still spacious, with covered windows and stairs leading up to the attic, offering a dual-directional view with wooden cladding and a sloping roof.
The building is available for long-term lease as a whole or in parts.
For renting the whole building including the basement area (total: 537nm) click HERE:
For renting the ground floor and attic the rental price is 6.5 Euro + VAT/sqm/month (2,158 Euro + VAT/month).
Additionally, an operating cost of 1.5 Euro + VAT/sqm/month (498 Euro + VAT/month) applies.
Deposit: 10119Euro (br- inc VAT).
This property holds numerous excellent opportunities with its diverse spaces, prime location, high visibility and easy accessibility. I wholeheartedly recommend it to anyone. Flexible viewing options are available, so if you would like to schedule a visit, I eagerly await your call.
A superb opportunity awaits in this versatile 332 square meter space, ready to bring your business dreams to life and drive your venture to success! This stunning property is the perfect choice for various business activities that require a large display area, product showcasing opportunities, and an impressive presence.
The entire space is divided into three sections, spanning across the floor and with stairs leading up to the attic . You can enter the foyer through two doors, which, with their large windows and semi-enclosed walls, make it an ideal reception area or a space to highlight and present your products.
The central section itself is vast and spacious, with a kitchen and a separate restroom for the convenience of employees and guests. Currently, the windows facing the street are covered, but they can be opened upon request. At the rear of the space, there is a double-door leading to the back courtyard of the building, providing convenient parking and loading access for your products. Additionally, stairs descend to the basement from here.
The rear section is the smallest but still spacious, with covered windows and stairs leading up to the attic, offering a dual-directional view with wooden cladding and a sloping roof.
The building is available for long-term lease as a whole or in parts.
For renting the whole building including the basement area (total: 537nm) click HERE:
For renting the ground floor and attic the rental price is 6.5 Euro + VAT/sqm/month (2,158 Euro + VAT/month).
Additionally, an operating cost of 1.5 Euro + VAT/sqm/month (498 Euro + VAT/month) applies.
Deposit: 10119Euro (br- inc VAT).
This property holds numerous excellent opportunities with its diverse spaces, prime location, high visibility and easy accessibility. I wholeheartedly recommend it to anyone. Flexible viewing options are available, so if you would like to schedule a visit, I eagerly await your call.
Regisztrációs szám
UZ018019
Az ingatlan adatai
Értékesités
kiadó
Jogi státusz
használt
Jelleg
üzleti célú
Típus
épületrész
Építési mód
tégla
Méret
332 m²
Föld feletti nettó méret
332 m²
Fűtés
Gáz cirkó
Belmagasság
300 cm
Panoráma
városi panoráma
Állapot
Jó
Homlokzat állapota
Jó
Lépcsőház állapota
Jó
Víz
Van
Gáz
Van
Villany
Van
Csatorna
Van
Lift
van
Lehetséges funkciók
iroda, iroda és bemutatóterem, vagy üzlet, iroda és raktár, bemutatóterem, logisztikai központ, sportközpont, oktatási központ, egyéb
Láthatóság
Forgalmas főútról jól látható
Megközelíthetőseg
Forgalmas főútról nyíló bejárat
Hasznosítás
üres


































