69,900,000 Ft
173,000 €
- 155m²
- 5 Rooms
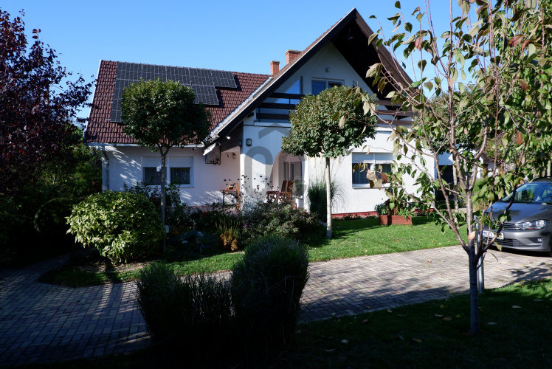
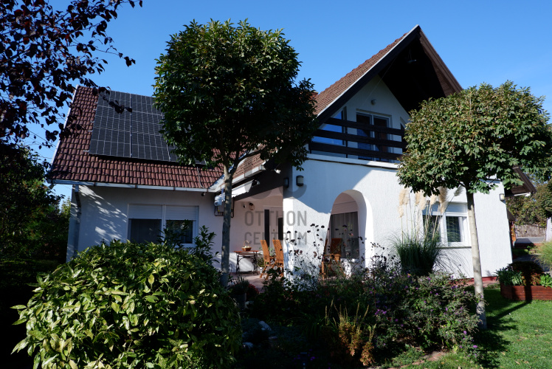
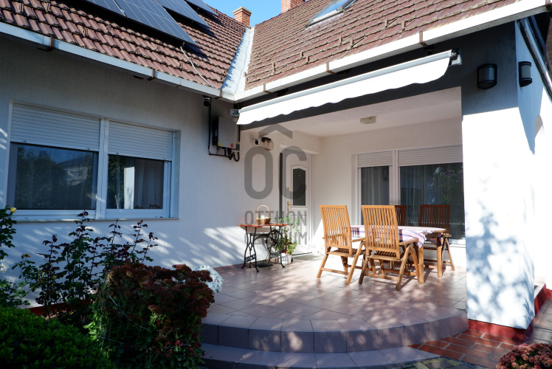
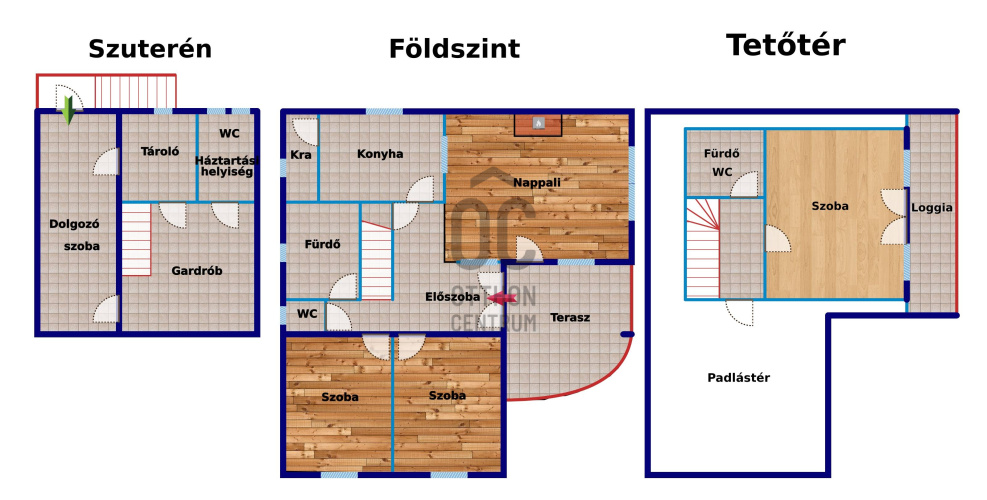
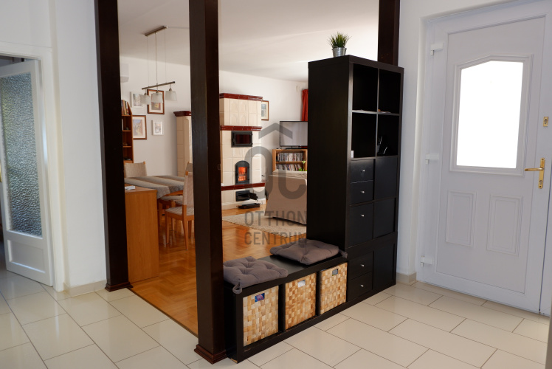
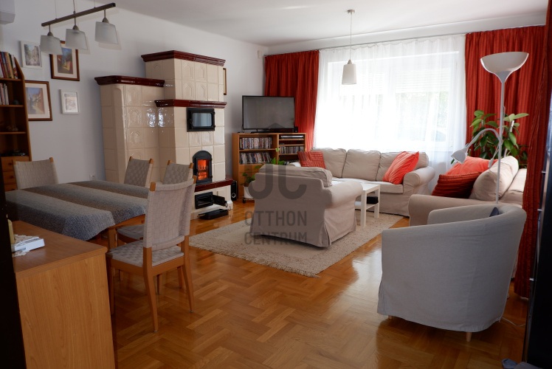
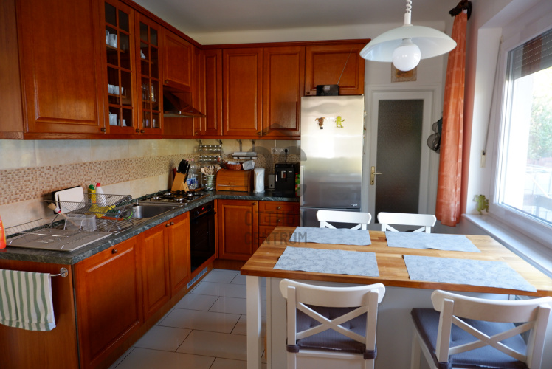
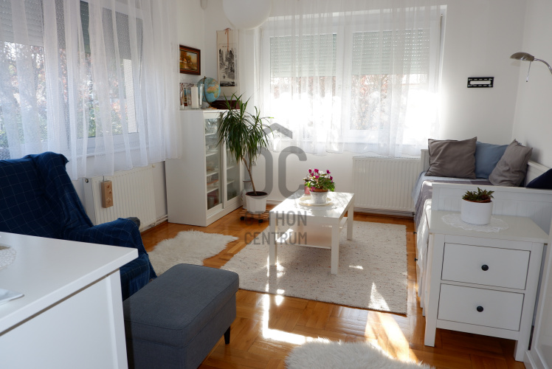
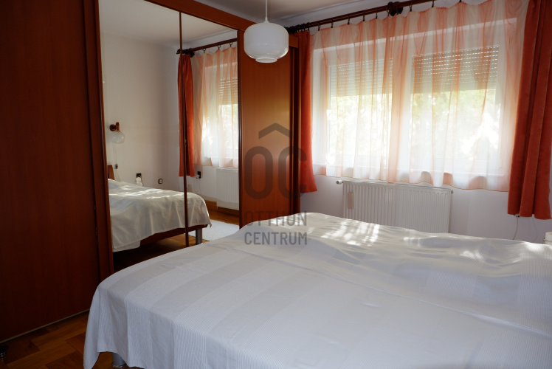
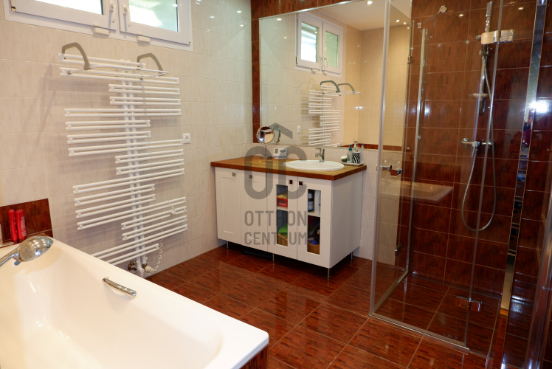
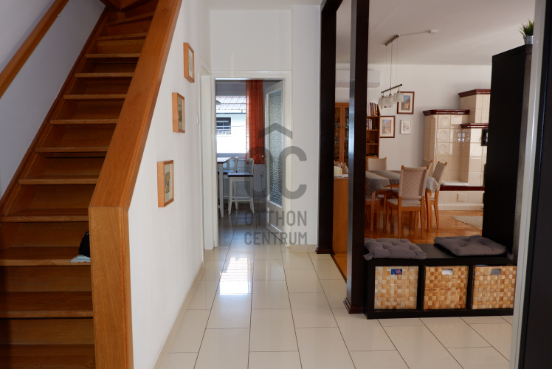
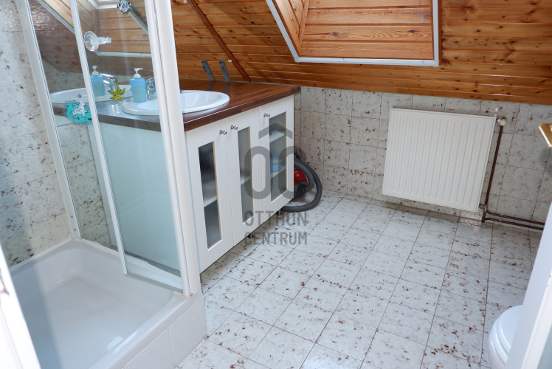
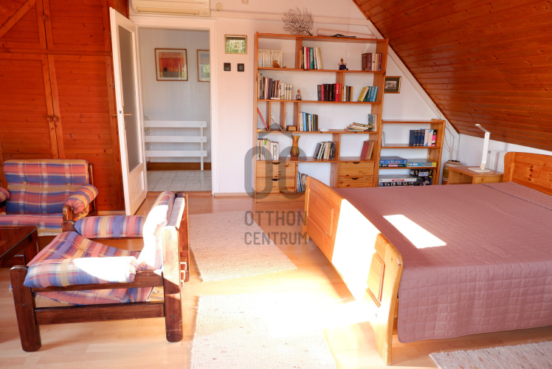
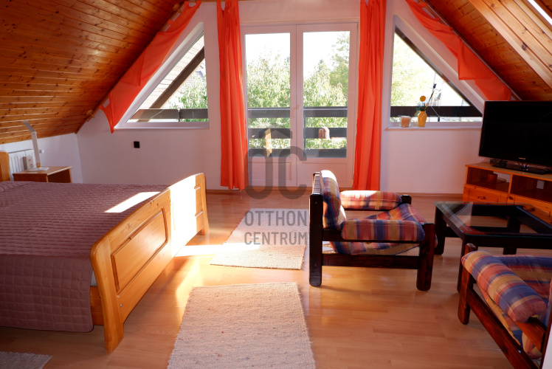
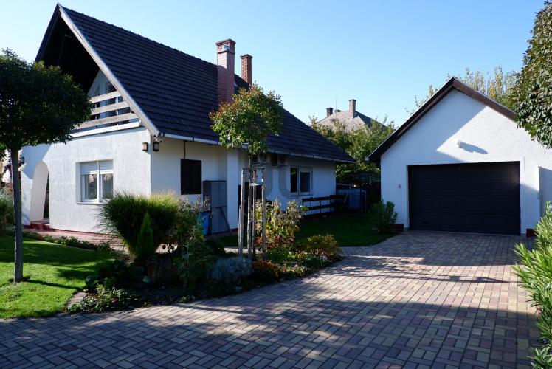
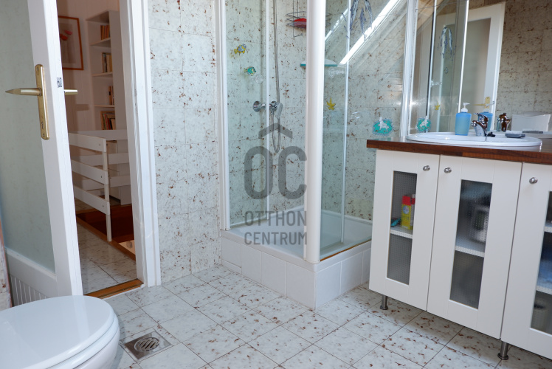
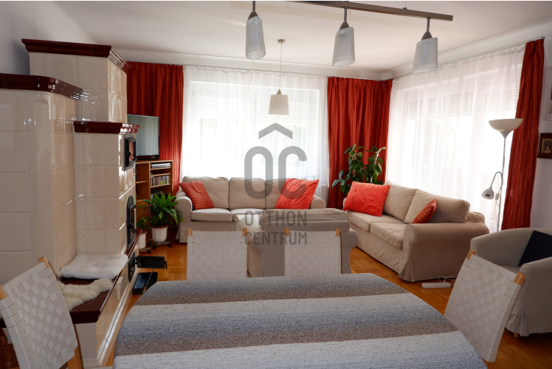
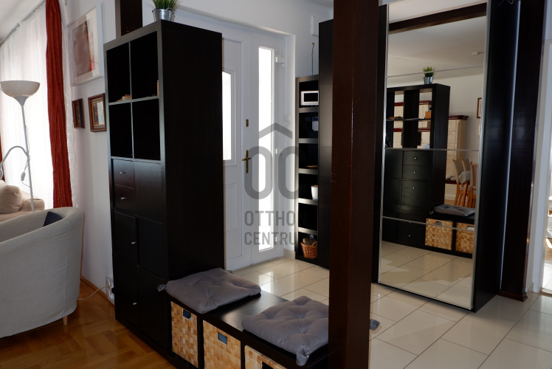
Enyingen, boltokhoz, központhoz közel eladó egy nappali + 4 szobás, 1985-ben épült, de azóta többször, igényesen felújított, kb. 155 m2-es családi ház két garázzsal, nagy terasszal, 774 m2-es, körbekerített, részben térkövezet, részben pedig csodás növényekkel díszített telken. Külső falazata Porotherm 30-as, melyen 6 cm szigetelés van. A fűtése gázcirkós padló és radiátoros, de tökéletesen megoldható a gyönyörű cserépkályhával vagy az új inverteres klímákkal is. A konyhában a tölgyfa bútor beépített, mely egy 2 éves mosogatógépet is tartalmaz. Ide csak költözni kell!
Registration Number
DHZ080743
Property Details
Sales
for sale
Legal Status
used
Character
house
Construction Method
brick
Net Size
155 m²
Gross Size
155 m²
Plot Size
774 m²
Size of Terrace / Balcony
27.7 m²
Heating
Gas circulator
Ceiling Height
265 cm
Number of Levels Within the Property
3
Orientation
South
Condition
Excellent
Condition of Facade
Excellent
Year of Construction
1985
Number of Bathrooms
2
Position
courtyard-facing
Water
Available
Gas
Available
Electricity
Available
Sewer
Available
Connected to Garden
yes
Rooms
room
18.5 m²
wardrobe
13.4 m²
utility room
5.5 m²
pantry
3.19 m²
kitchen
11.52 m²
toilet
1.65 m²
corridor
12.98 m²
room
15.75 m²
room
16.2 m²
living room
28.8 m²
veranda
16 m²
bathroom-toilet
4.75 m²
room
23.4 m²
corridor
8 m²
loggia
11.7 m²

Váczi Zsófia
Credit Expert































