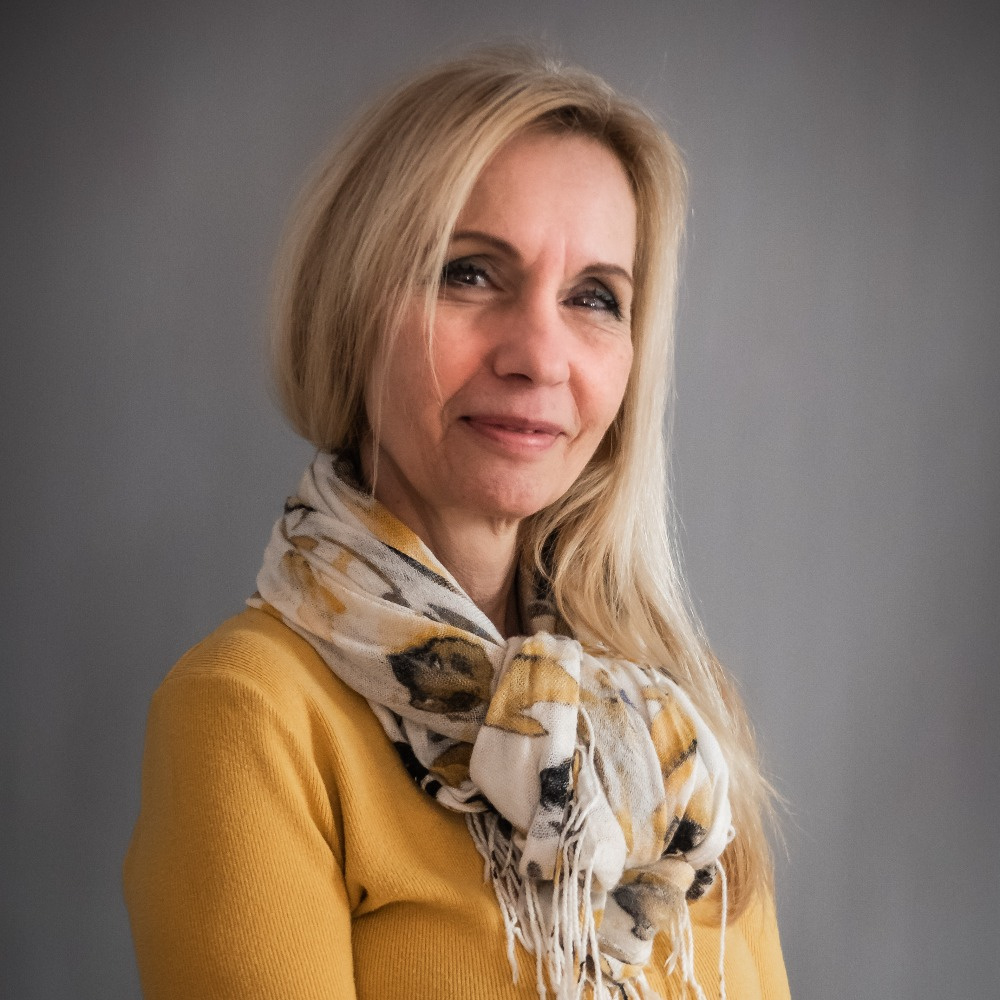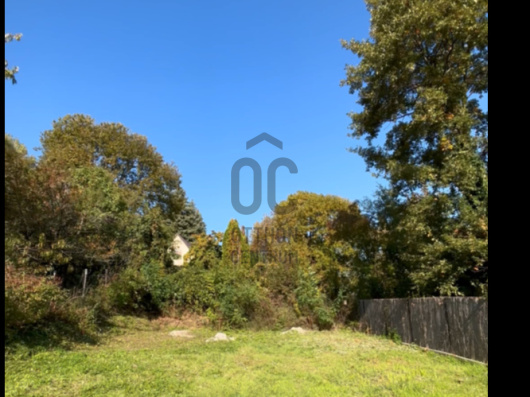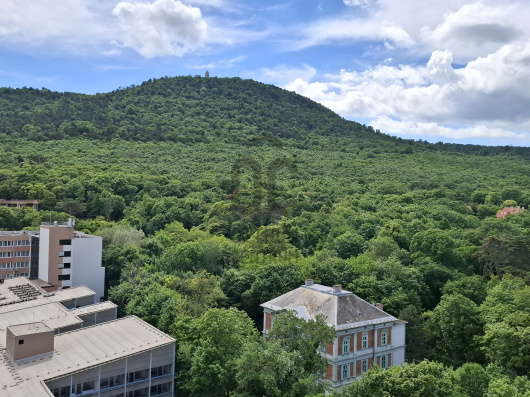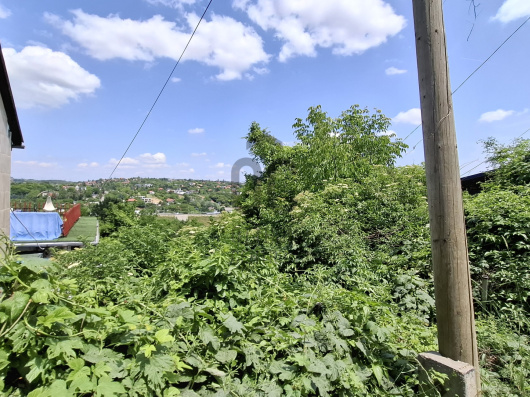269,990,000 Ft
676,000 €
- 295m²
- 4 Rooms
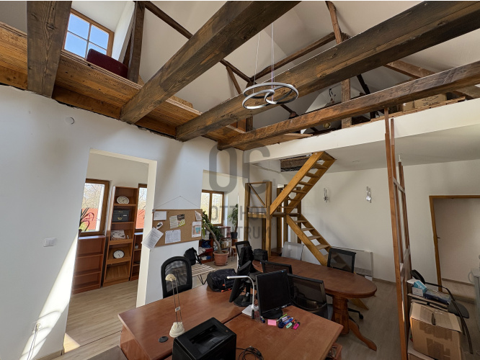
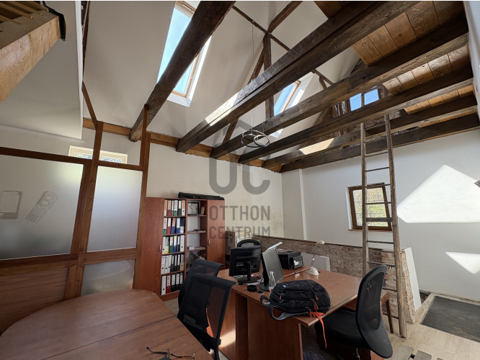
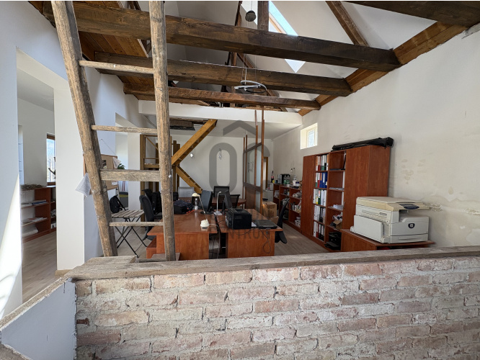
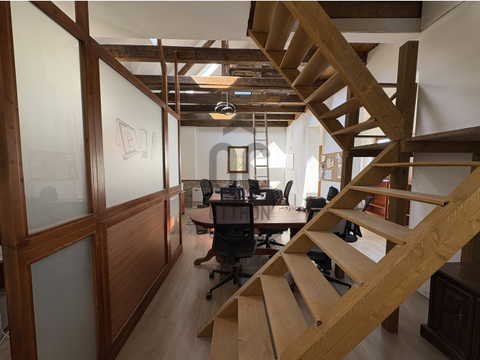
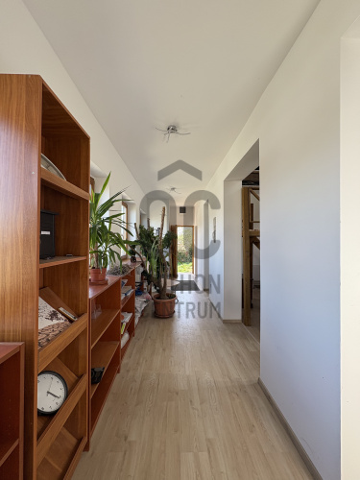
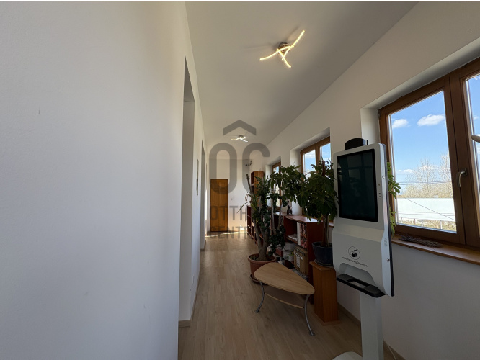
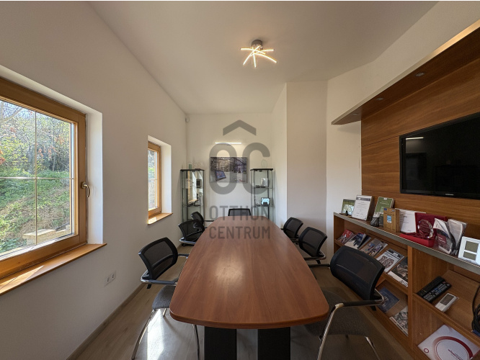
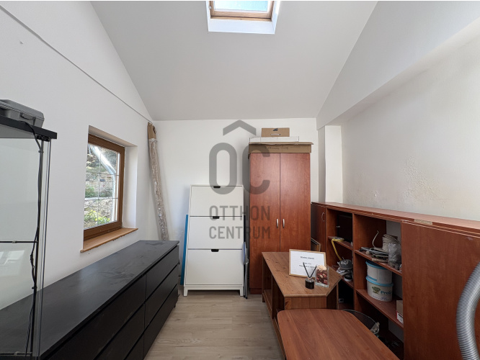
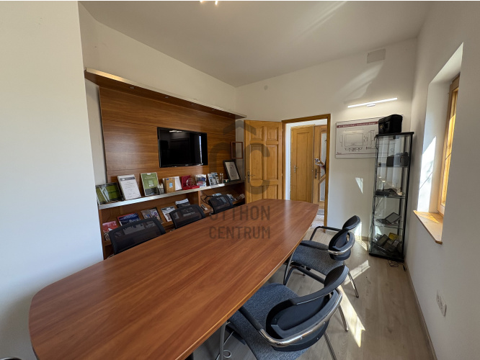
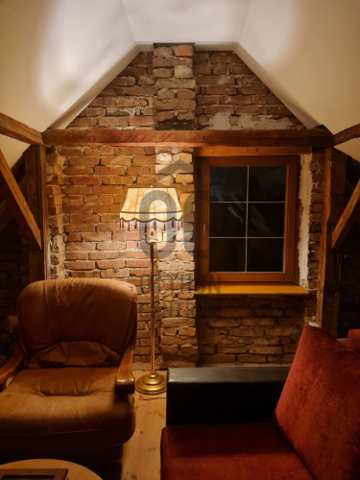
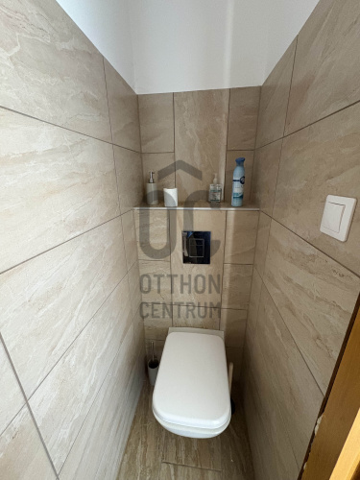
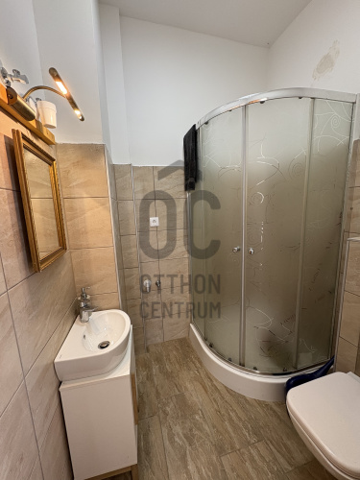
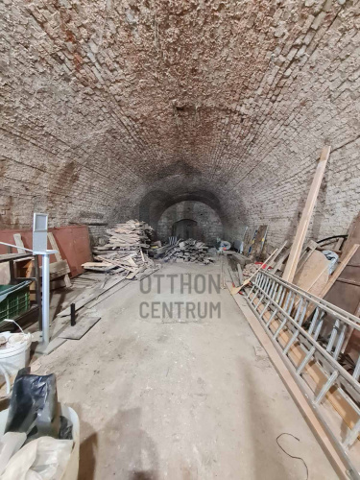
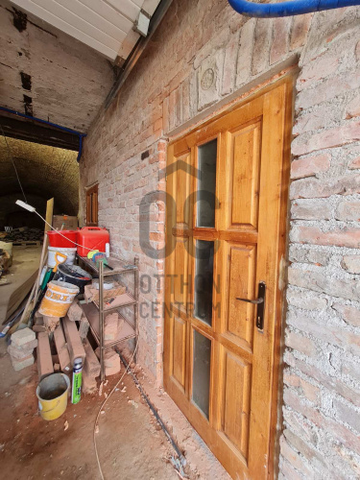
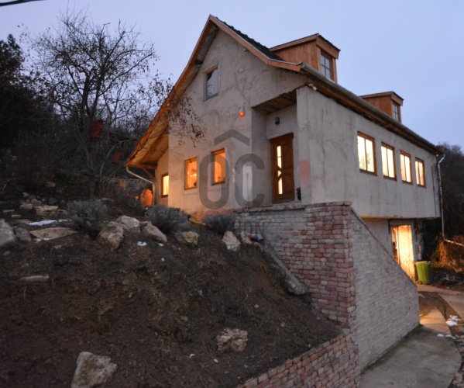
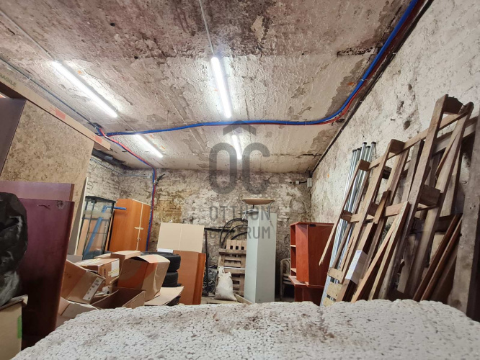
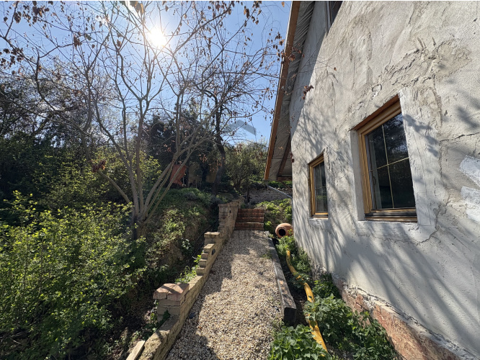
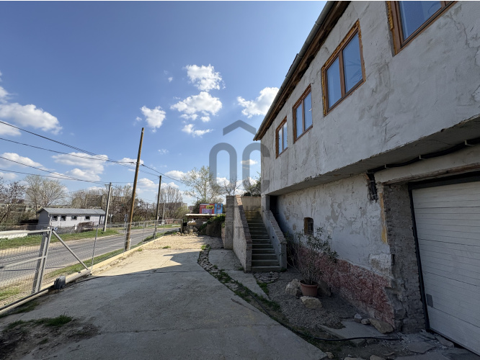
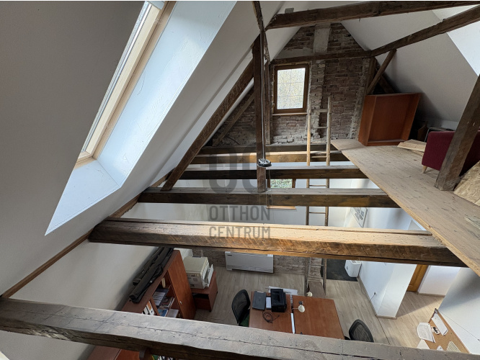

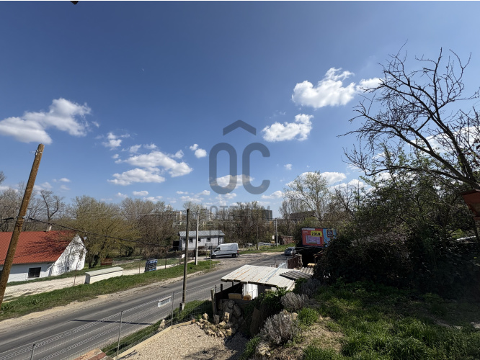
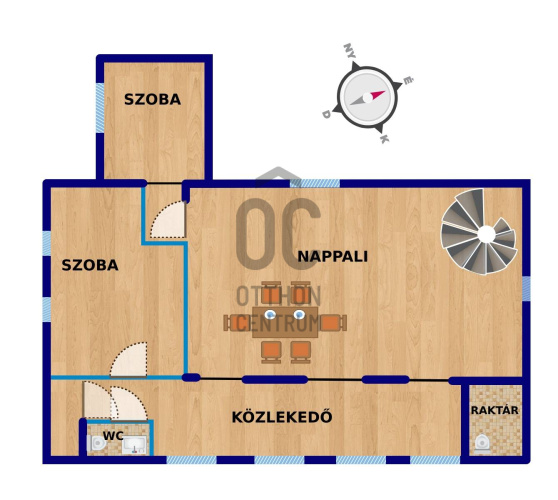
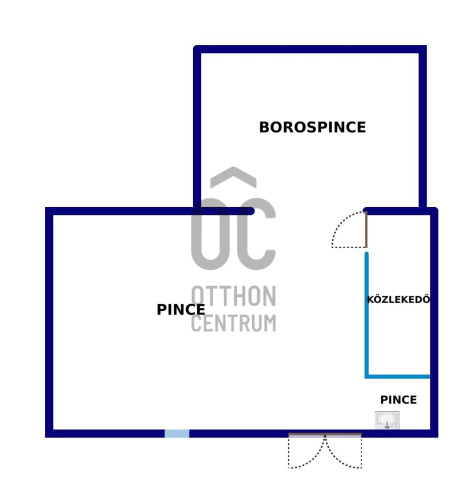
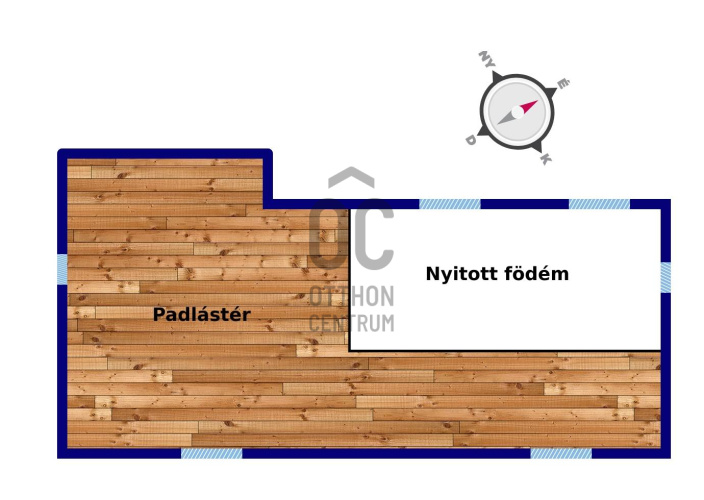
Egy budai álomprojekt helyszíne – kreatív terek, rusztikus borospince
Megvételre kínálok a III. kerületben egy egyedi lehetőségeket rejtő ingatlant.
Az ingatlan a hegyoldalon helyezkedik el, ami nemcsak lenyűgöző panorámát, hanem különleges adottságokat is biztosít. Az épület két szinten kínál tágas és különleges helyiségeket.
Az alsó szintet egy impozáns, 180 m²-es téglaíves pince uralja, amely 3 m-es belmagasságával és rusztikus megjelenésével ideális borospincének, rendezvényhelyszínnek vagy művészeti műhelynek. Felettébb inspiráló környezet, amely könnyedén átalakítható egyedi igények szerint.
A pince fölötti szinten egy modern, loft stílusú iroda található, 125 m²-en. A hely optimális kreatív munkaterületnek, de könnyen alakítható lakássá vagy bemutatóteremmé is. Az ingatlan része egy 44 m²-es galéria, amely csigalépcsőn keresztül közelíthető meg, valamint egy 80 m²-es középső szint, ahol fürdőszoba, WC, és előtér található.
Az ingatlan fűtéséről korszerű hűtő-fűtő hőszivattyú gondoskodik, amely napelemekkel működtethető, a fúrt kutak biztosította energiahatékonysággal. A minőségi Velux fa nyílászárók nemcsak esztétikusak, hanem kitűnő hőszigetelést is nyújtanak.
A 736 m²-es telek rendezett és új lehetőségeket rejt magában. Egy 25 m²-es melléképület is helyet kapott rajta, amely kisebb felújítás vagy bontás után új funkciót nyerhet. Az udvar alkalmas parkolásra 2-3 autó számára és tökéletes helyszín szabadtéri rendezvényeknek is.
Az ingatlan kiváló választás üzleti célokra: irodának, vendéglátóegységnek, műhelynek, vagy akár egyedi projektek megvalósítására is. Tökéletes alap lehet panzióval kombinált étterem, rendezvényhelyszín vagy különleges tematikus műhely számára.
Az elhelyezkedés kényelmes és praktikus: buszmegálló pár lépésre, HÉV-megálló 300 m távolságra, és a békásmegyeri piac is sétával elérhető.
Ha számos lehetőséget rejtő ingatlant keres, keressen bizalommal!
--- /// --- /// ---
I offer for sale in the III. district a property with unique opportunities.
The property is located on the hillside, which not only offers a stunning panorama, but also special features. The building offers spacious and unique premises on two levels.
The lower level is dominated by an imposing 180 m² brick-arched cellar with a 3 m high ceiling and a rustic appearance, ideal for a wine cellar, event space or art studio. A highly inspiring environment that can be easily adapted to individual needs.
On the level above the cellar is a modern loft-style office of 125 m². The space is optimal for a creative workspace, but can also be easily converted into an apartment or showroom. The property also includes a 35 m² gallery, accessed via a spiral staircase, and an 80 m² mezzanine with bathroom, toilet and hallway.
The property is heated by a state-of-the-art cooling-heating heat pump, powered by solar panels, with energy efficiency provided by drilled wells. The quality wood and Velux windows are not only aesthetically pleasing but also provide excellent thermal insulation.
The 736 m² plot is well-kept and offers new possibilities. There is also a 25 m² outbuilding which could be converted into a new function after minor renovation or demolition. The courtyard is suitable for parking 2-3 cars and is also the perfect location for outdoor events.
The property is an excellent choice for business purposes: office, catering unit, workshop or even for individual projects. It could be the perfect base for a restaurant combined with a buffet, an event venue or a special themed workshop.
The location is convenient and practical: a bus stop is just a few steps away, a tram stop is 300 m away, and the Békásmegyer market is within walking distance.
If you are looking for a property with many opportunities, please contact us!
Translated with DeepL.com (free version)
Megvételre kínálok a III. kerületben egy egyedi lehetőségeket rejtő ingatlant.
Az ingatlan a hegyoldalon helyezkedik el, ami nemcsak lenyűgöző panorámát, hanem különleges adottságokat is biztosít. Az épület két szinten kínál tágas és különleges helyiségeket.
Az alsó szintet egy impozáns, 180 m²-es téglaíves pince uralja, amely 3 m-es belmagasságával és rusztikus megjelenésével ideális borospincének, rendezvényhelyszínnek vagy művészeti műhelynek. Felettébb inspiráló környezet, amely könnyedén átalakítható egyedi igények szerint.
A pince fölötti szinten egy modern, loft stílusú iroda található, 125 m²-en. A hely optimális kreatív munkaterületnek, de könnyen alakítható lakássá vagy bemutatóteremmé is. Az ingatlan része egy 44 m²-es galéria, amely csigalépcsőn keresztül közelíthető meg, valamint egy 80 m²-es középső szint, ahol fürdőszoba, WC, és előtér található.
Az ingatlan fűtéséről korszerű hűtő-fűtő hőszivattyú gondoskodik, amely napelemekkel működtethető, a fúrt kutak biztosította energiahatékonysággal. A minőségi Velux fa nyílászárók nemcsak esztétikusak, hanem kitűnő hőszigetelést is nyújtanak.
A 736 m²-es telek rendezett és új lehetőségeket rejt magában. Egy 25 m²-es melléképület is helyet kapott rajta, amely kisebb felújítás vagy bontás után új funkciót nyerhet. Az udvar alkalmas parkolásra 2-3 autó számára és tökéletes helyszín szabadtéri rendezvényeknek is.
Az ingatlan kiváló választás üzleti célokra: irodának, vendéglátóegységnek, műhelynek, vagy akár egyedi projektek megvalósítására is. Tökéletes alap lehet panzióval kombinált étterem, rendezvényhelyszín vagy különleges tematikus műhely számára.
Az elhelyezkedés kényelmes és praktikus: buszmegálló pár lépésre, HÉV-megálló 300 m távolságra, és a békásmegyeri piac is sétával elérhető.
Ha számos lehetőséget rejtő ingatlant keres, keressen bizalommal!
--- /// --- /// ---
I offer for sale in the III. district a property with unique opportunities.
The property is located on the hillside, which not only offers a stunning panorama, but also special features. The building offers spacious and unique premises on two levels.
The lower level is dominated by an imposing 180 m² brick-arched cellar with a 3 m high ceiling and a rustic appearance, ideal for a wine cellar, event space or art studio. A highly inspiring environment that can be easily adapted to individual needs.
On the level above the cellar is a modern loft-style office of 125 m². The space is optimal for a creative workspace, but can also be easily converted into an apartment or showroom. The property also includes a 35 m² gallery, accessed via a spiral staircase, and an 80 m² mezzanine with bathroom, toilet and hallway.
The property is heated by a state-of-the-art cooling-heating heat pump, powered by solar panels, with energy efficiency provided by drilled wells. The quality wood and Velux windows are not only aesthetically pleasing but also provide excellent thermal insulation.
The 736 m² plot is well-kept and offers new possibilities. There is also a 25 m² outbuilding which could be converted into a new function after minor renovation or demolition. The courtyard is suitable for parking 2-3 cars and is also the perfect location for outdoor events.
The property is an excellent choice for business purposes: office, catering unit, workshop or even for individual projects. It could be the perfect base for a restaurant combined with a buffet, an event venue or a special themed workshop.
The location is convenient and practical: a bus stop is just a few steps away, a tram stop is 300 m away, and the Békásmegyer market is within walking distance.
If you are looking for a property with many opportunities, please contact us!
Translated with DeepL.com (free version)
Registration Number
DHZ081942
Property Details
Sales
for sale
Legal Status
used
Character
house
Construction Method
brick
Net Size
295 m²
Gross Size
295 m²
Plot Size
736 m²
Heating
other
Number of Levels Within the Property
2
Orientation
East
Condition
Excellent
Condition of Facade
Good
Basement
values.realestate.pince.1
Year of Construction
1950
Position
street-facing
Water
Available
Electricity
Available
Sewer
Available
Rooms
living room
37.35 m²
room
11.56 m²
room
7.75 m²
toilet
1 m²
corridor
16.32 m²
room
44.29 m²
cellar
54.27 m²

Andrejcsik Nikoletta
Credit Expert
