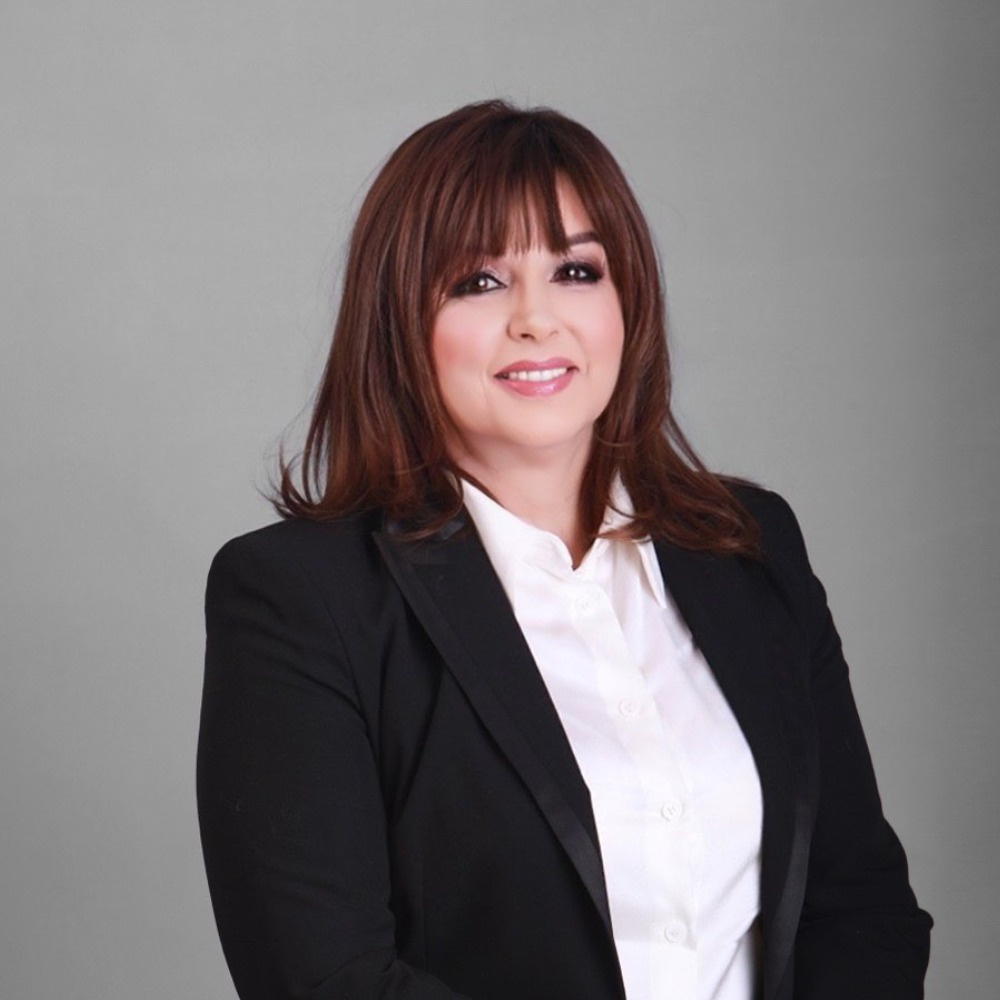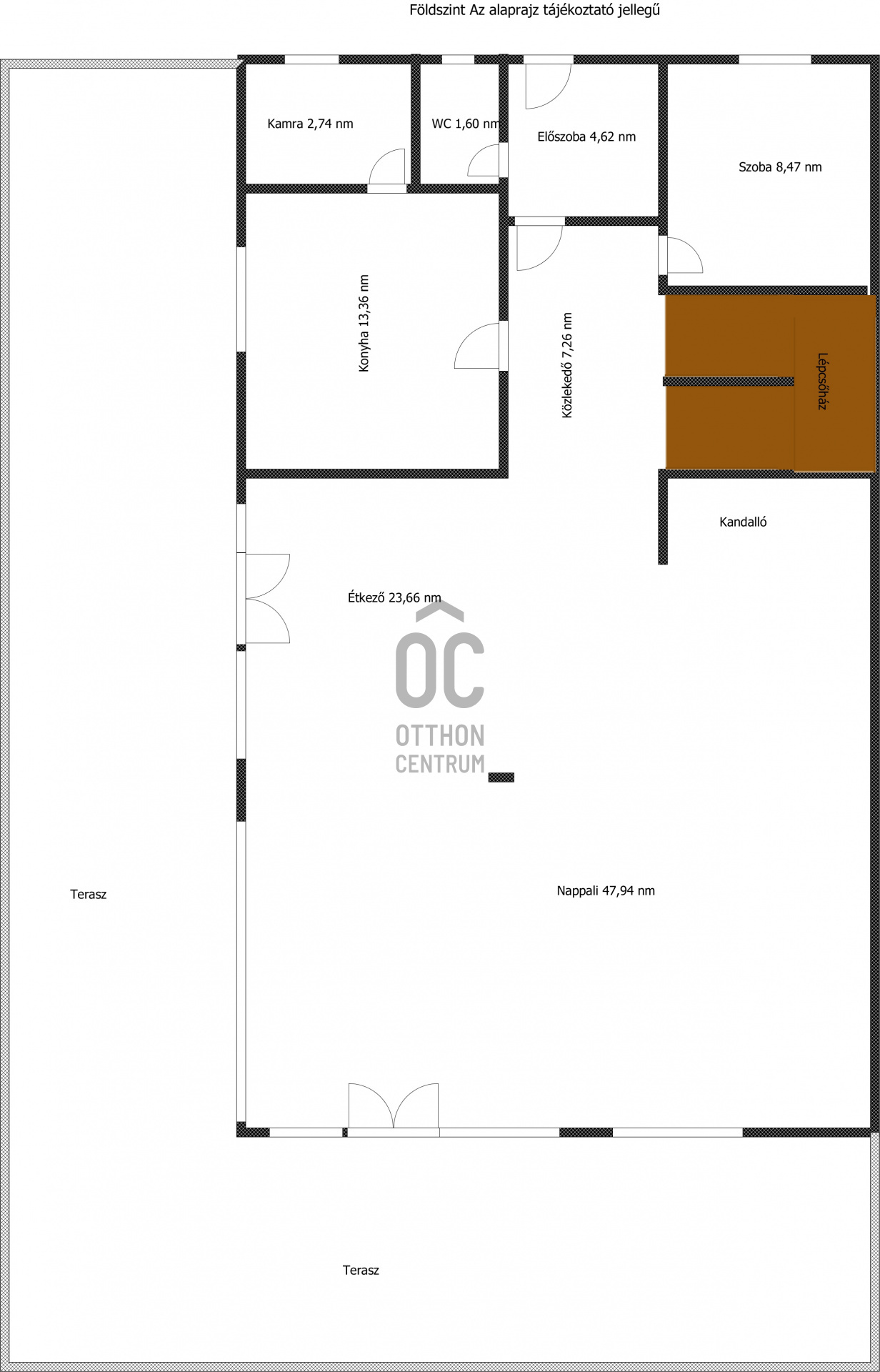429,900,000 Ft
1,037,000 €
- 390m²
- 6 Rooms
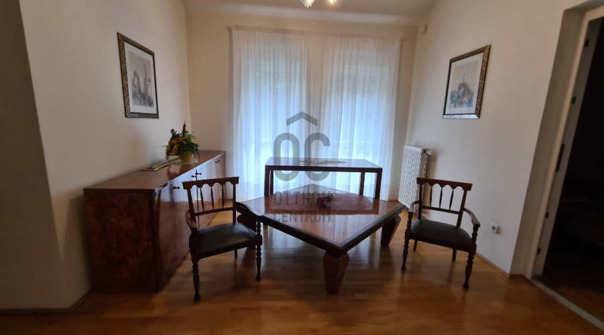
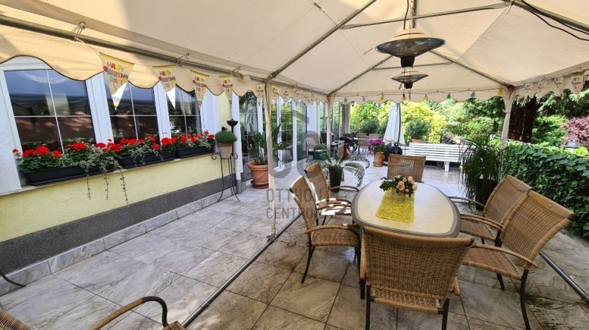
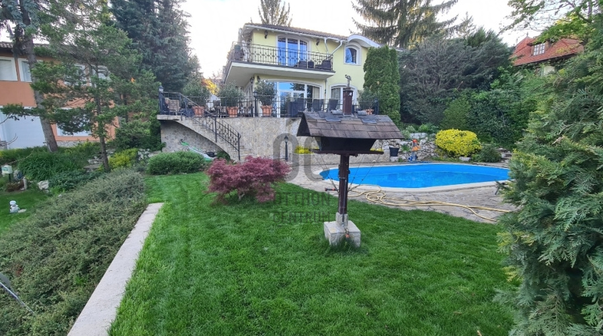
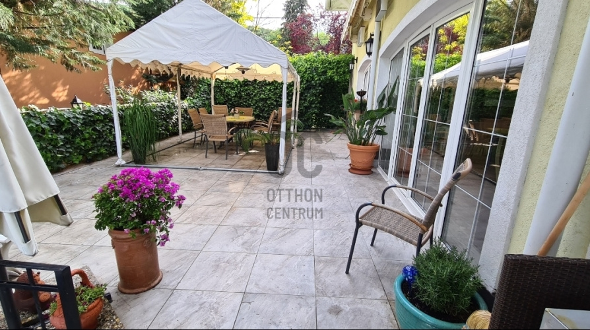
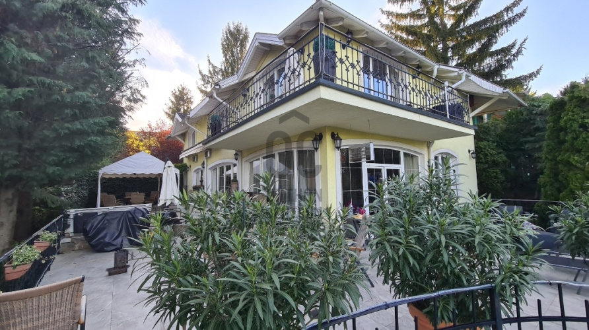
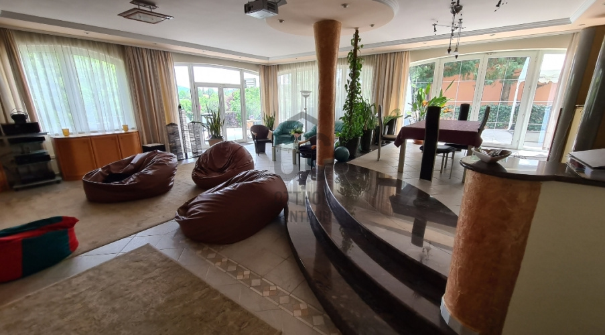
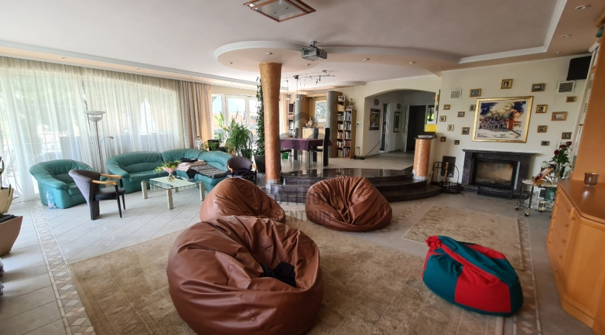
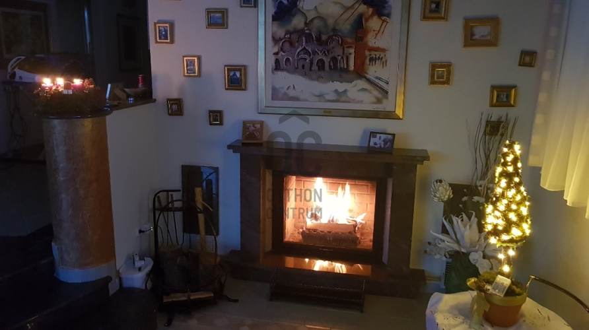
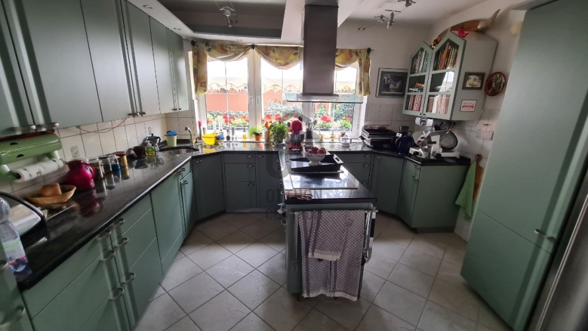
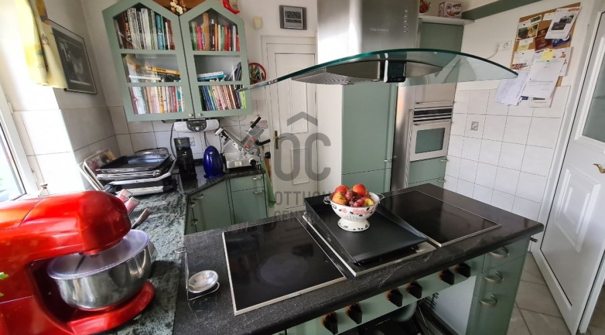
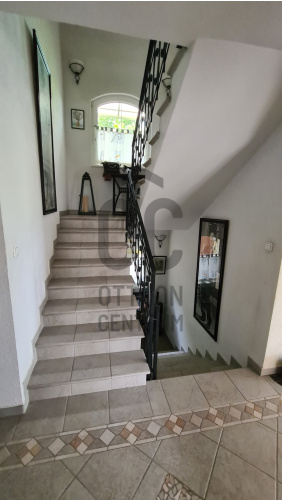
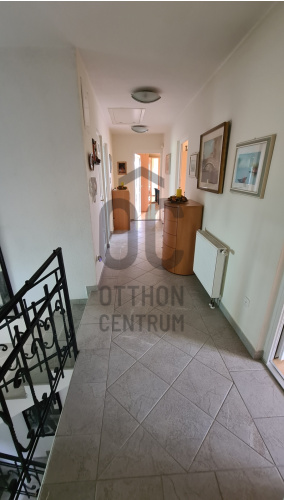
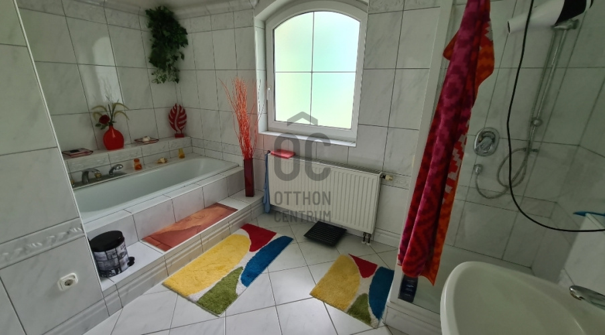
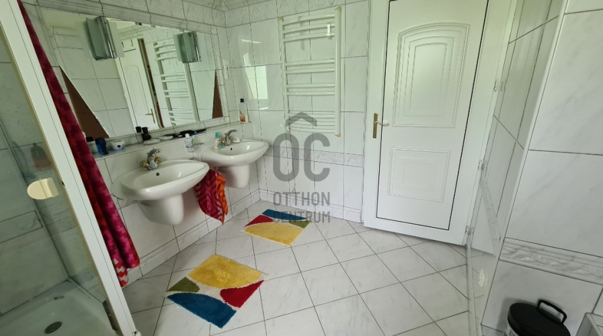
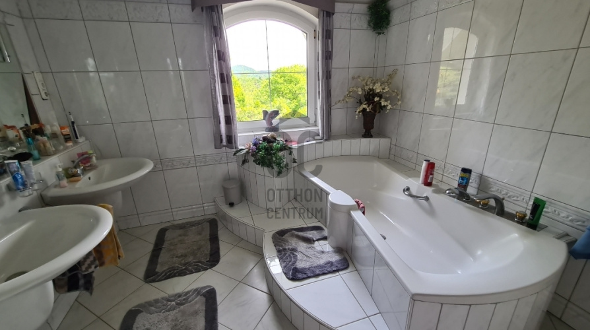
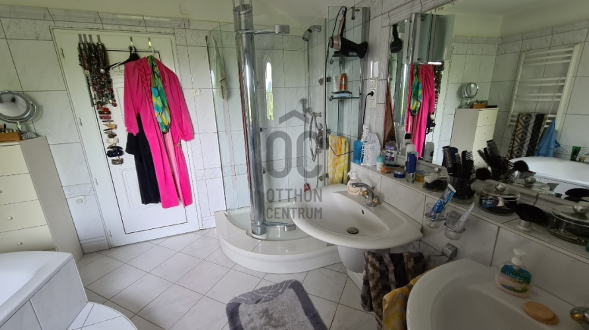
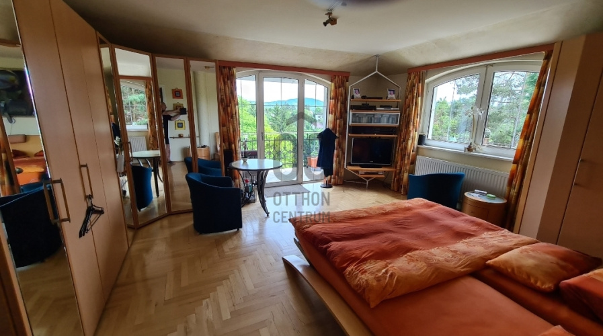
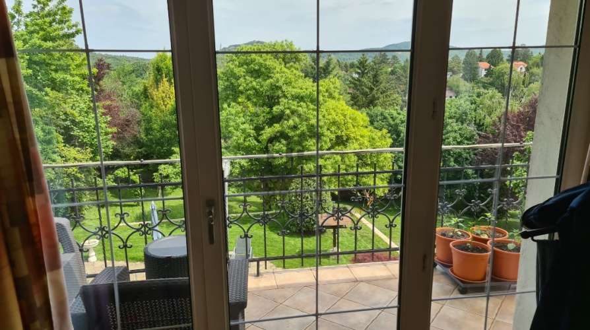
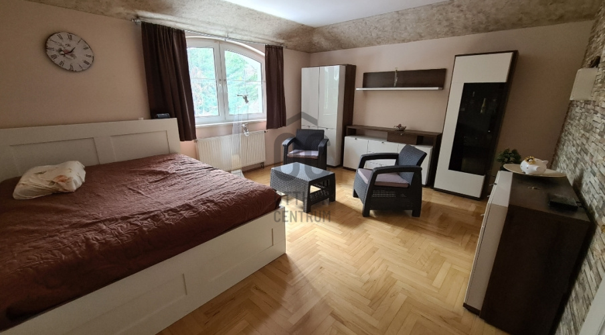
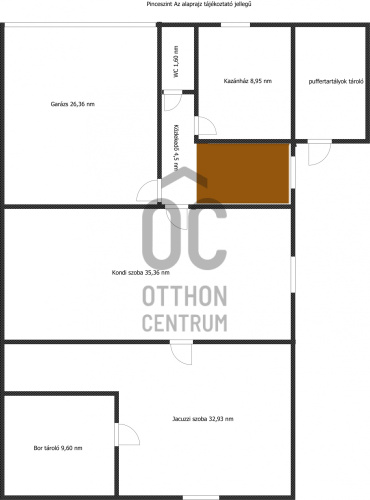
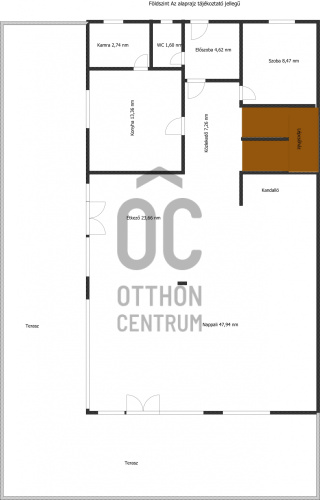
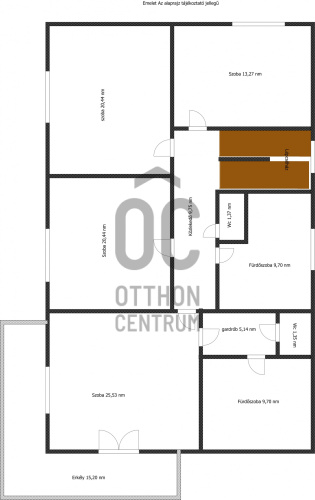
A 390sqm family house is for sale in Budapest's second district in Budaliget, on a 1043sqm ground, with panoramic view to Kálvária-hill.
The family house was built in 1999, made of 38cm porotherm brick, with thermal insulation, terranova plaster, monolithic slab structure. The partition walls are 10 cm thick and are soundproof
The building has three floors, basement, ground floor and first floor, 440 sqm with almost 200 sqm of terrac.
Basement: boiler room, toilet, hallway, garage, fitness room, jacuzzi room and a wine storage room.
Ground floor: living room with built-in fireplace, dining room, kitchen, pantry, toilet, hallway, hall, wardrobe, terrace.
First floor: consists of 4 rooms, 2 bathrooms, 2 toilets, hall, wardrobe, balcony. One of the rooms is a luxury suite with separate bathroom, toilet, walk-in closet and balcony with panoramic view. The dimensions of the room are shown on the floor plan.
The 72sqm living room is a popular area to the family, surrounded by glass walls all around, with direct access from the dining room and living room to the terrace and the large pool. The plot/ground is landscaped and well-maintained, it has 2 wells drilled 30 meters deep. There is an 800 meter automatic sprinkler system, and there is also an 8 square meter underground rainwater storage. The house has underfloor heating on the ground floor, on the first floor and in the basement the heating is provided by radiators with the help of gas boiler and hot water with solar system.
Parking is possible in the garage for 2 cars. Public transport is 200 metres away. The property has two adjacent grounds/plots for sale, one of which also has a 170sqm family house. It is also excellent for investment, as an additional property can be built on the edge plot (Lke-2/SZ/10 detachable plot size 1207sqm).
A video of the property will be available from the second week of November.
The property can be taken into possession shortly.
For more information and to arrange a viewing, I look forward to hearing from you.
Our office provides a full range of services for the sale and purchase of real estate.
With discounted Lawyer's Fees.
The family house was built in 1999, made of 38cm porotherm brick, with thermal insulation, terranova plaster, monolithic slab structure. The partition walls are 10 cm thick and are soundproof
The building has three floors, basement, ground floor and first floor, 440 sqm with almost 200 sqm of terrac.
Basement: boiler room, toilet, hallway, garage, fitness room, jacuzzi room and a wine storage room.
Ground floor: living room with built-in fireplace, dining room, kitchen, pantry, toilet, hallway, hall, wardrobe, terrace.
First floor: consists of 4 rooms, 2 bathrooms, 2 toilets, hall, wardrobe, balcony. One of the rooms is a luxury suite with separate bathroom, toilet, walk-in closet and balcony with panoramic view. The dimensions of the room are shown on the floor plan.
The 72sqm living room is a popular area to the family, surrounded by glass walls all around, with direct access from the dining room and living room to the terrace and the large pool. The plot/ground is landscaped and well-maintained, it has 2 wells drilled 30 meters deep. There is an 800 meter automatic sprinkler system, and there is also an 8 square meter underground rainwater storage. The house has underfloor heating on the ground floor, on the first floor and in the basement the heating is provided by radiators with the help of gas boiler and hot water with solar system.
Parking is possible in the garage for 2 cars. Public transport is 200 metres away. The property has two adjacent grounds/plots for sale, one of which also has a 170sqm family house. It is also excellent for investment, as an additional property can be built on the edge plot (Lke-2/SZ/10 detachable plot size 1207sqm).
A video of the property will be available from the second week of November.
The property can be taken into possession shortly.
For more information and to arrange a viewing, I look forward to hearing from you.
Our office provides a full range of services for the sale and purchase of real estate.
With discounted Lawyer's Fees.
Registration Number
H457040
Property Details
Sales
for sale
Legal Status
used
Character
house
Construction Method
brick
Net Size
390 m²
Gross Size
420 m²
Plot Size
1,043 m²
Heating
gas boiler
Ceiling Height
270 cm
Number of Levels Within the Property
3
Orientation
South-East
Condition
Good
Condition of Facade
Good
Basement
Independent
Year of Construction
1999
Number of Bathrooms
3
Garage
Included in the price
Garage Spaces
2
Water
Available
Gas
Available
Electricity
Available
Sewer
Available
Multi-Generational
yes
Storage
Independent
Rooms
living room
47.94 m²
dining room
23.66 m²
kitchen
13.36 m²
pantry
2.74 m²
toilet
1.6 m²
room
8.47 m²
entryway
4.62 m²
corridor
7.26 m²
terrace
200 m²
room
13.27 m²
room
20.44 m²
room
20.44 m²
room
25.53 m²
bathroom
9.7 m²
wardrobe
5.14 m²
bathroom
970 m²
entryway
9.75 m²
toilet
1.35 m²
toilet
1.35 m²
balcony
15.2 m²
boiler room
8.95 m²
toilet
1.6 m²
corridor
4.5 m²
garage
26.76 m²
gym
35.36 m²
other room
32.93 m²
wine cellar
9.6 m²

Joó Krisztina
Credit Expert
