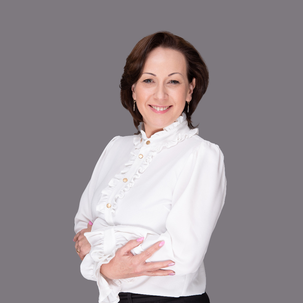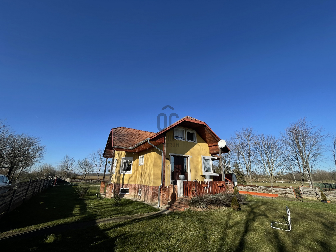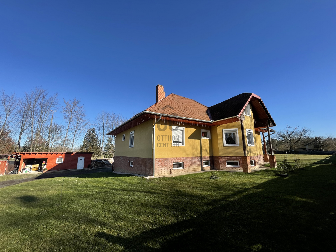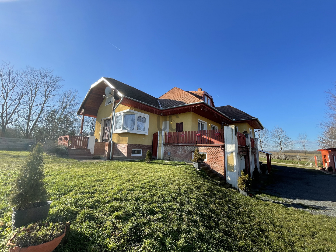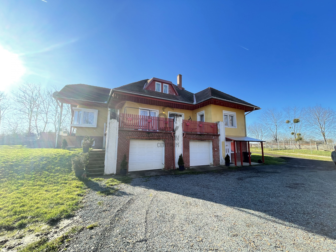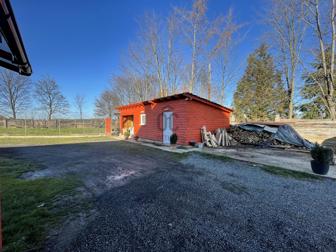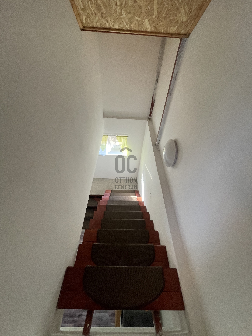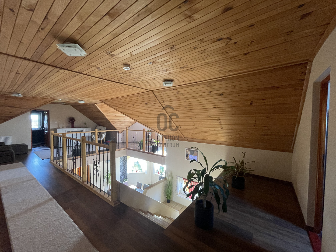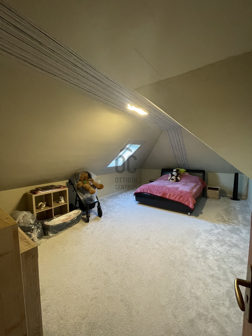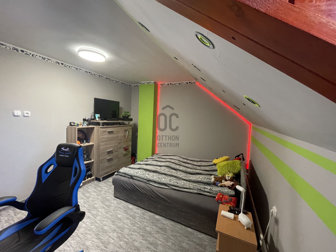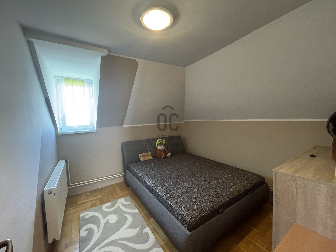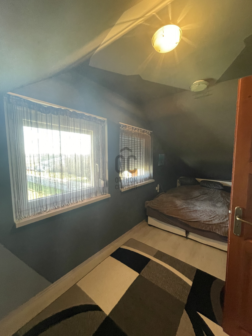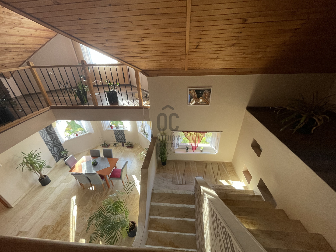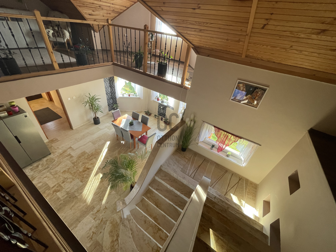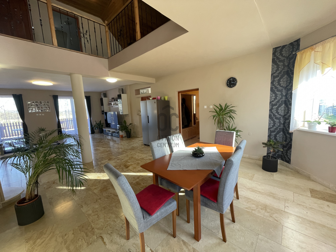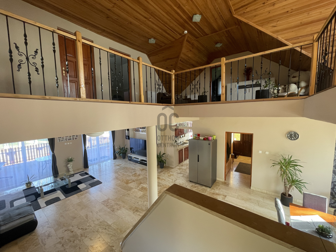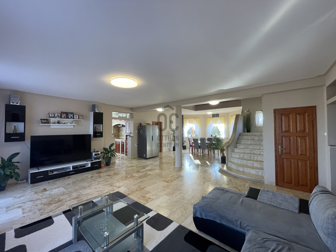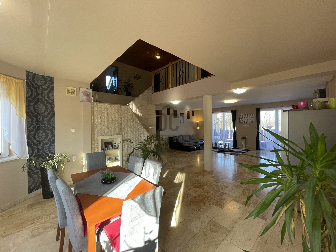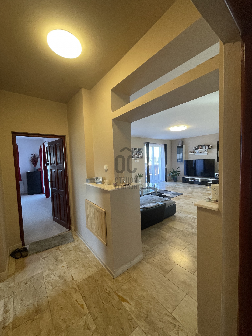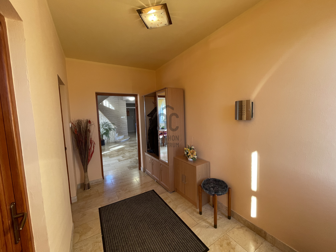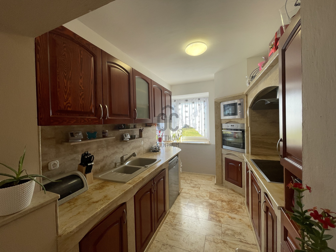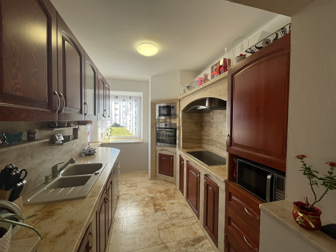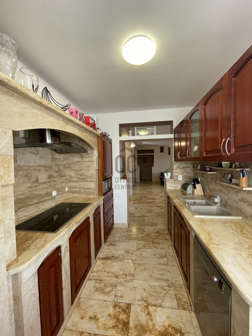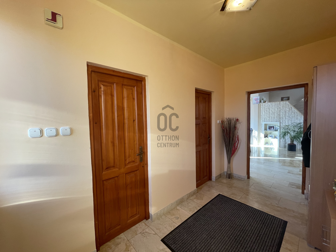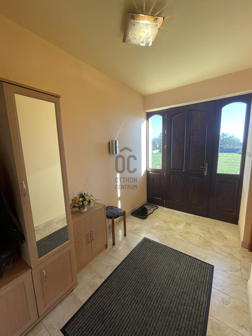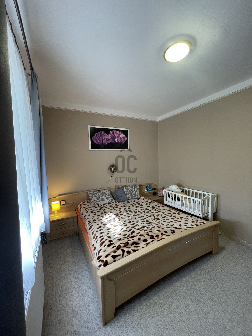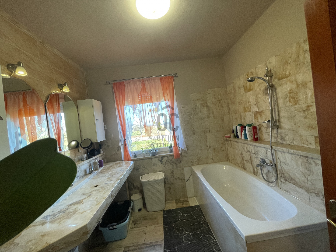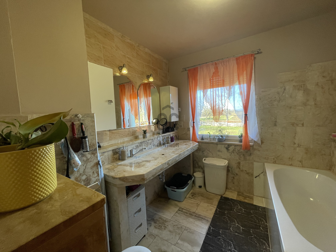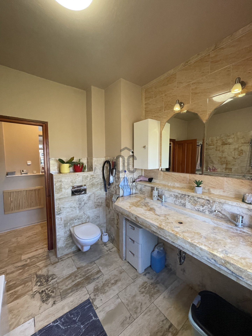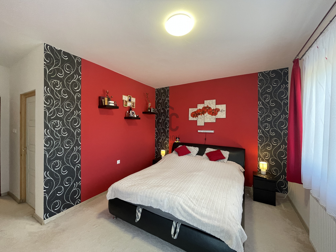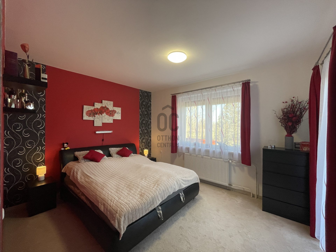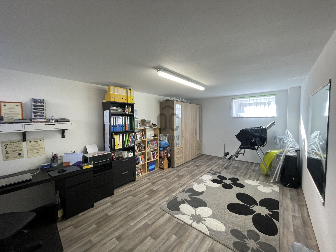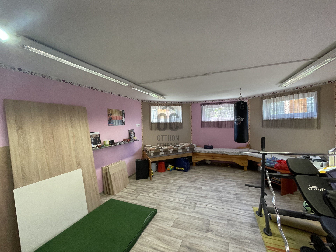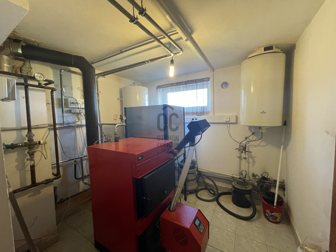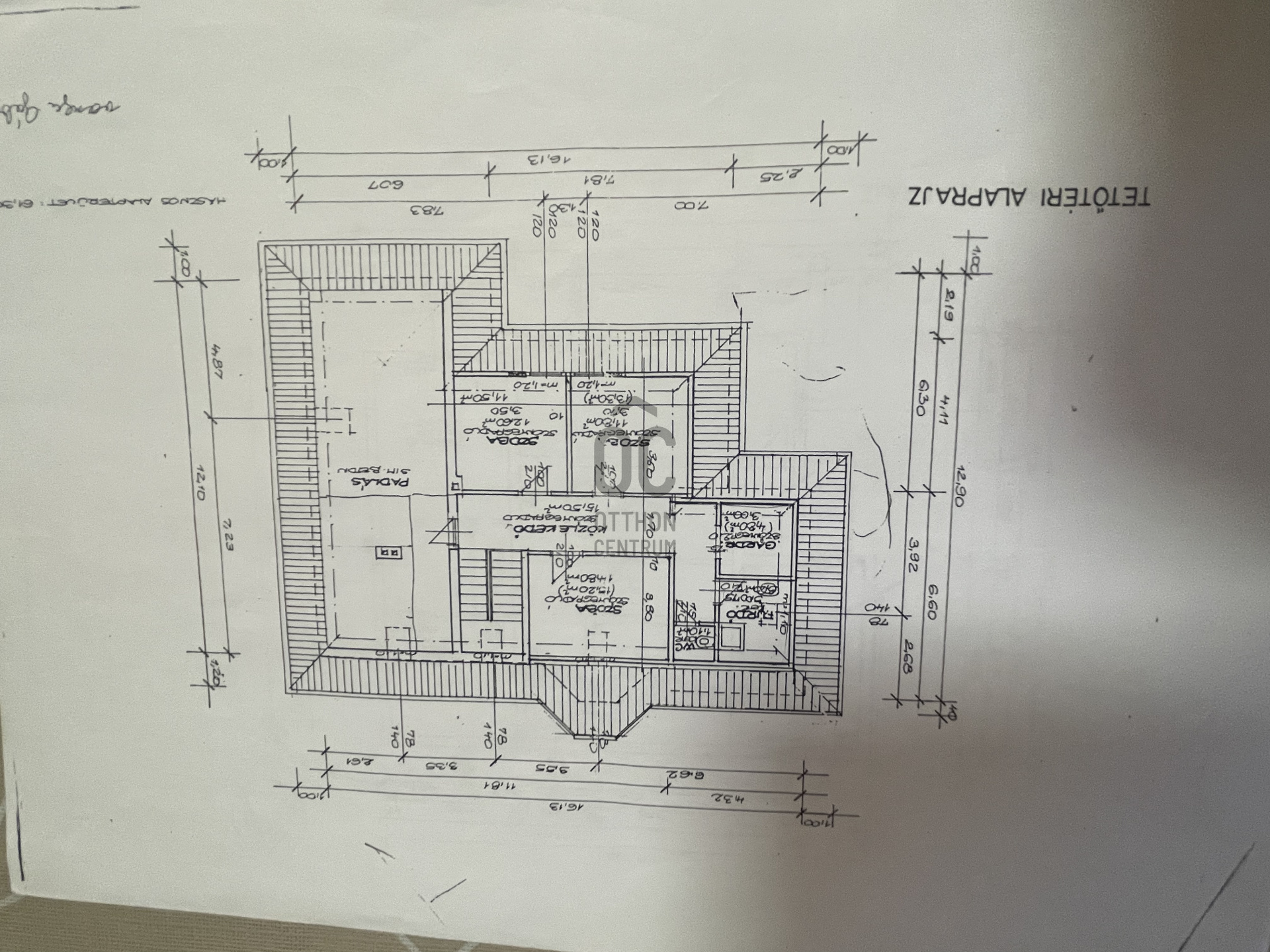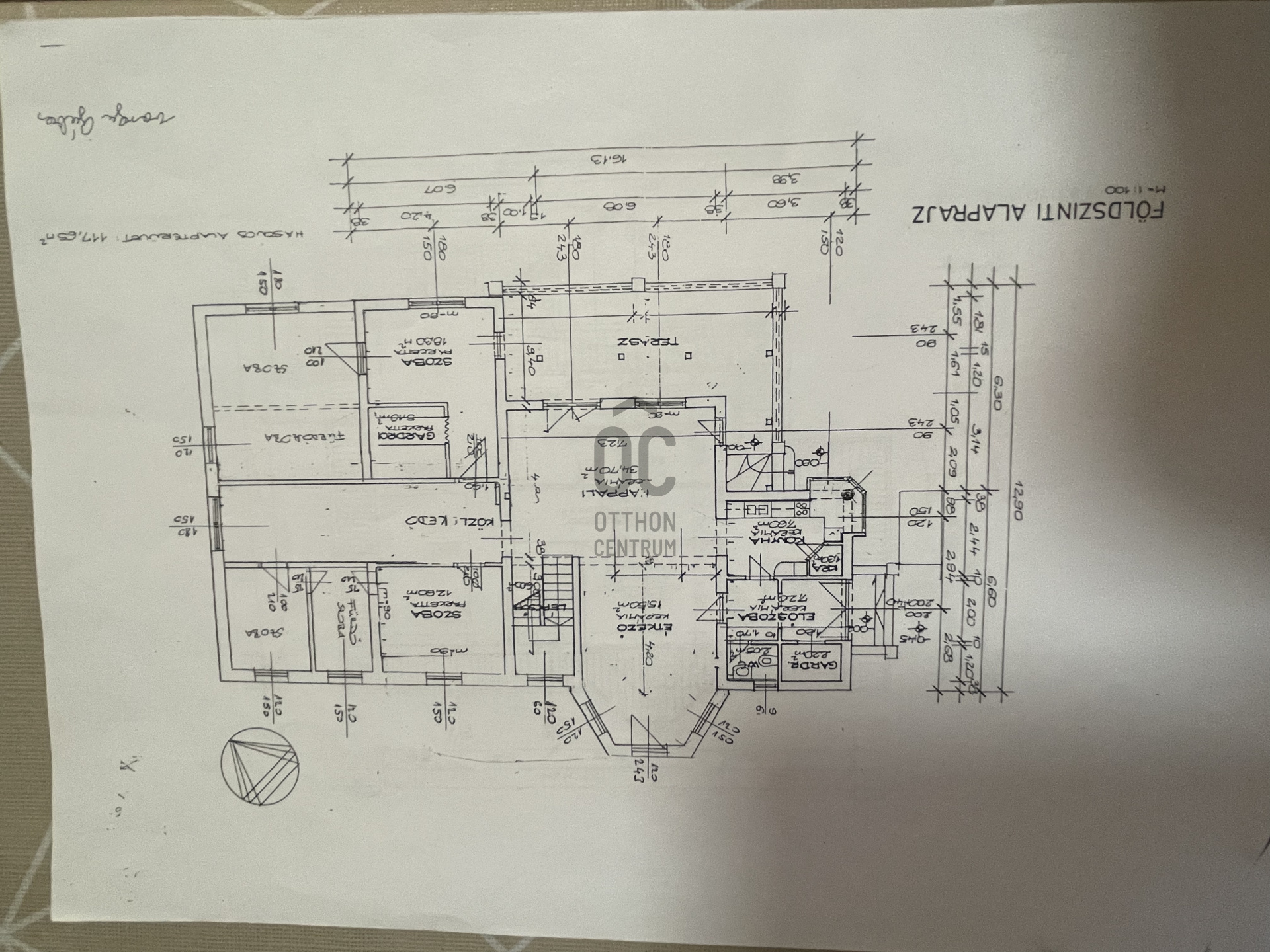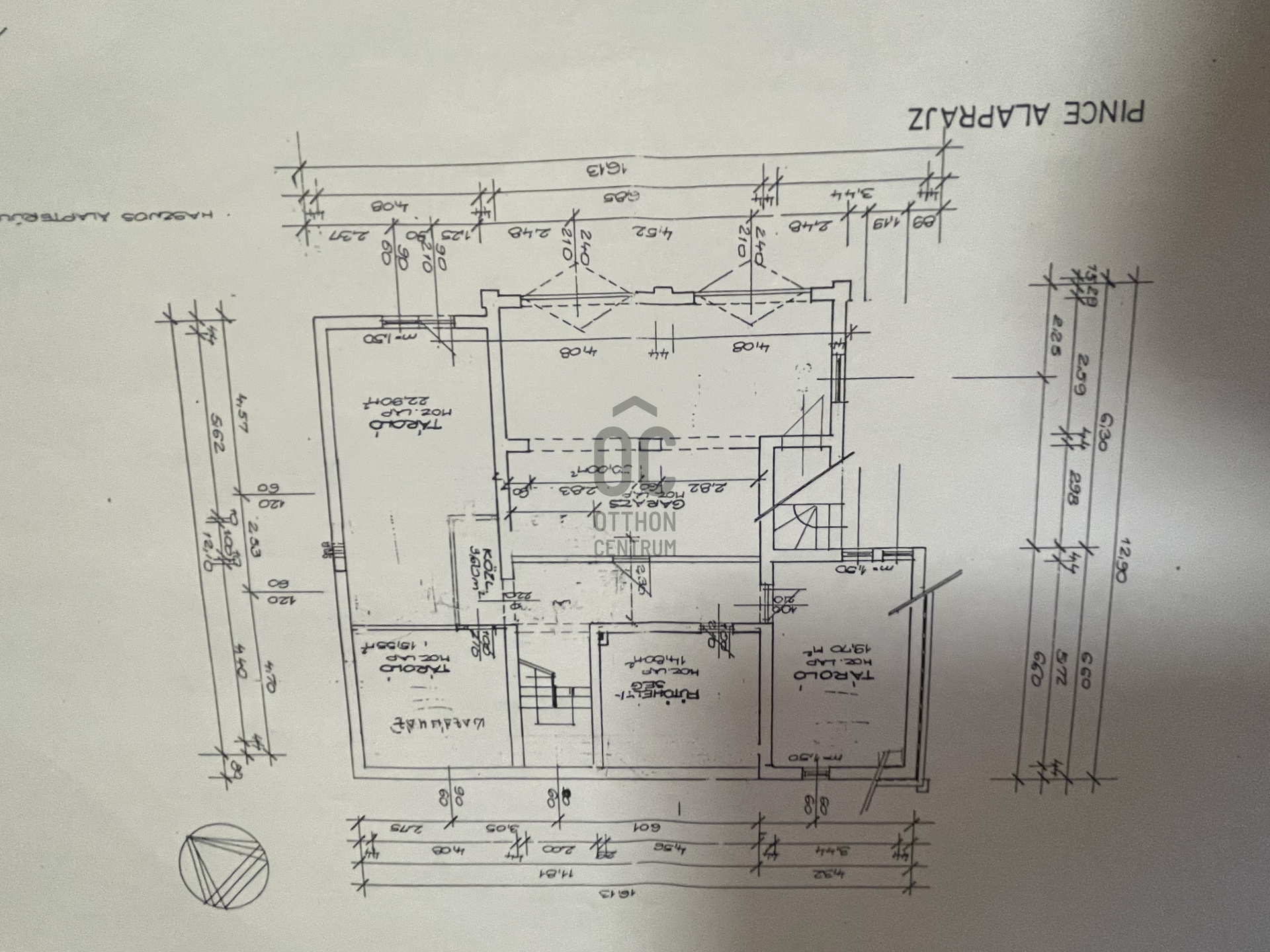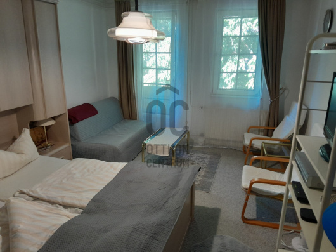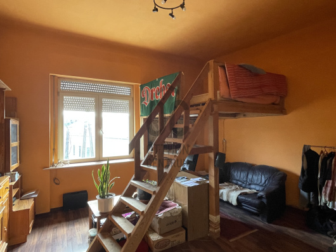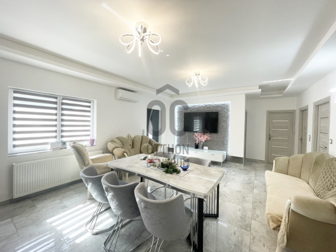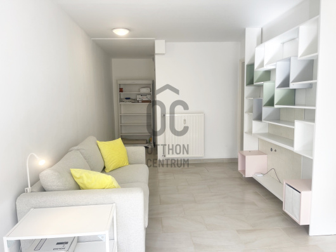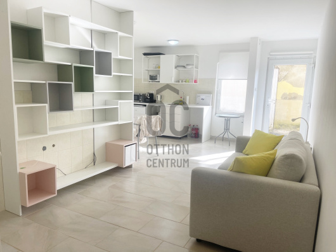data_sheet.details.realestate.section.main.otthonstart_flag.label
For sale family house,
H460429
Csempeszkopács
119,000,000 Ft
298,000 €
- 344m²
- 7 Rooms
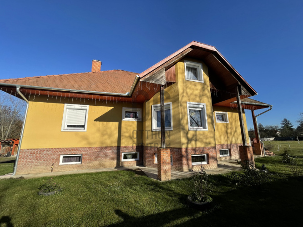
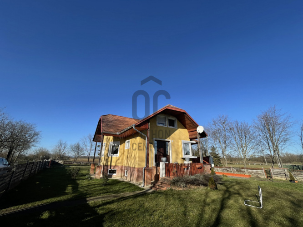
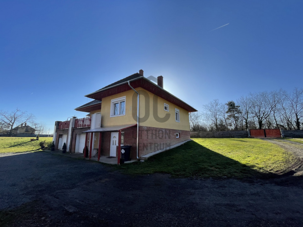
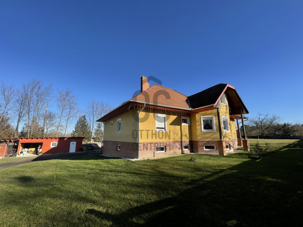
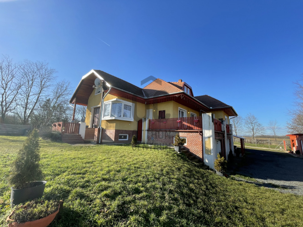
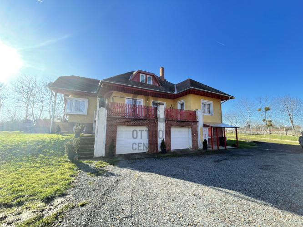
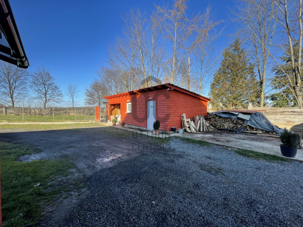
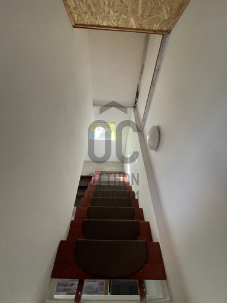
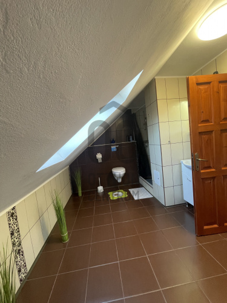
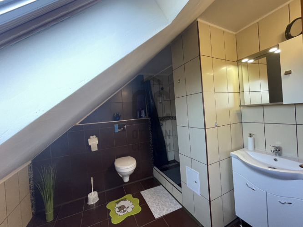
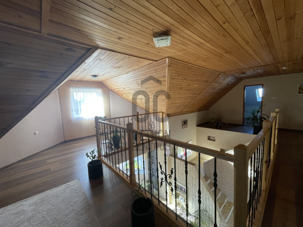
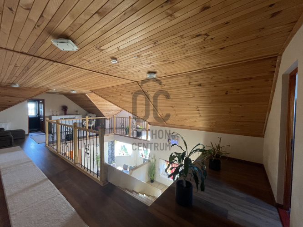
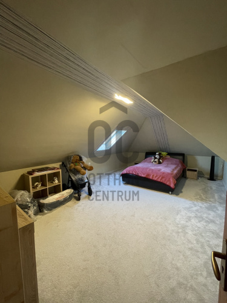
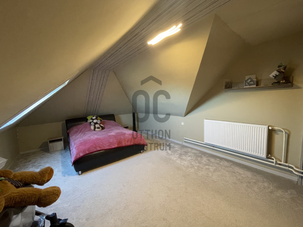
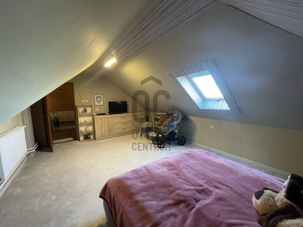
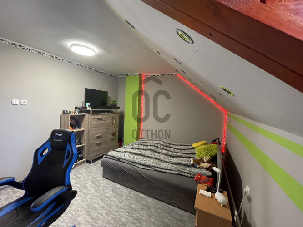
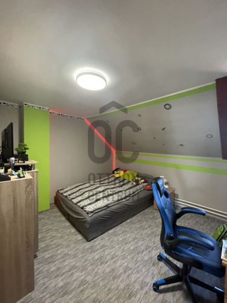
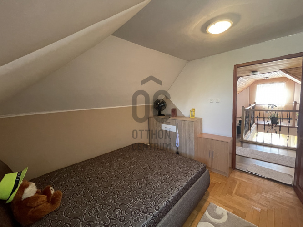
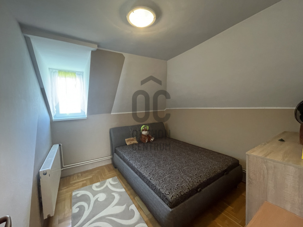
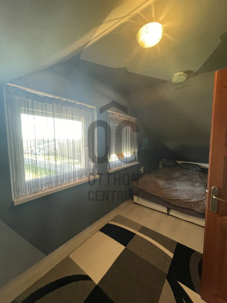
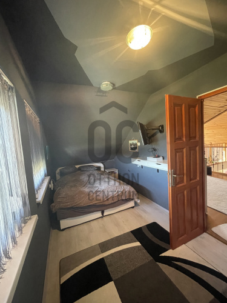
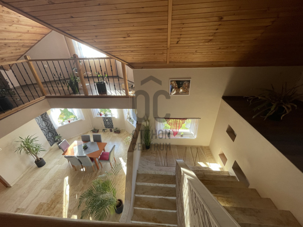
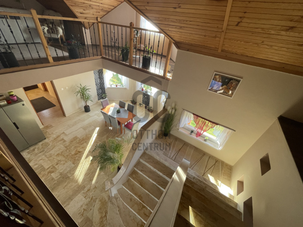
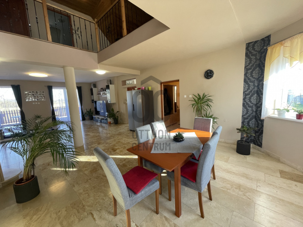
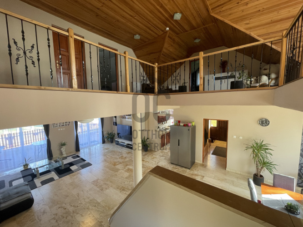
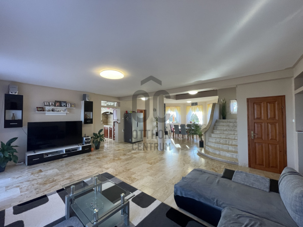
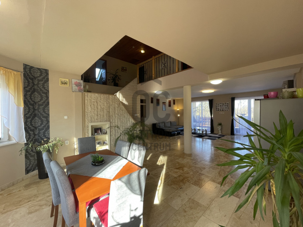
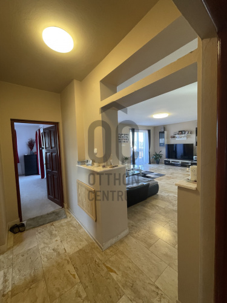
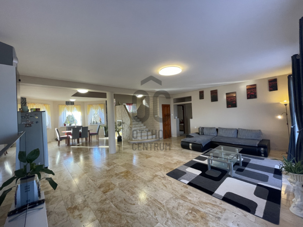
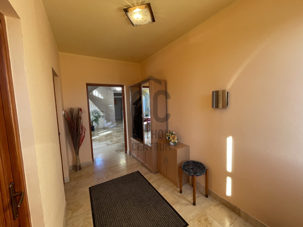
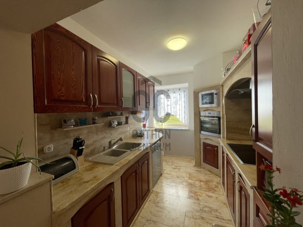
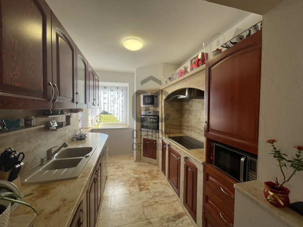
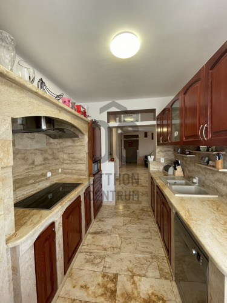
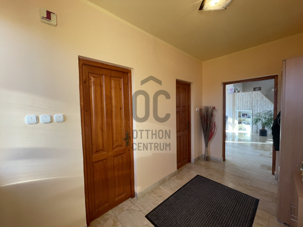
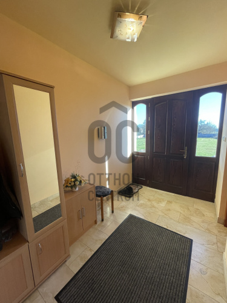
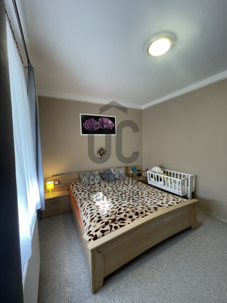
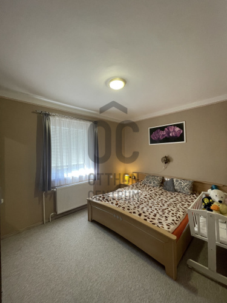
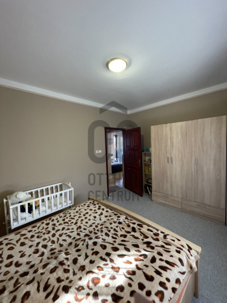
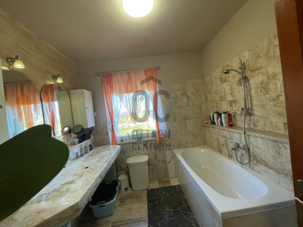

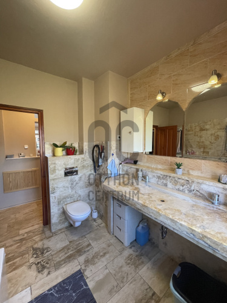
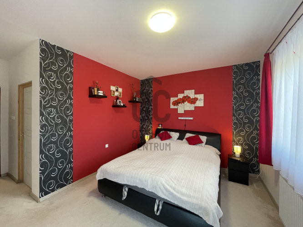
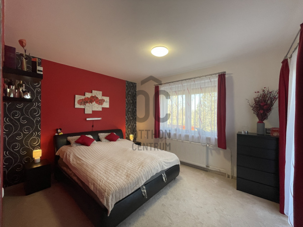
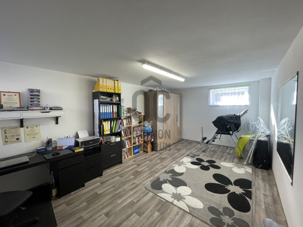
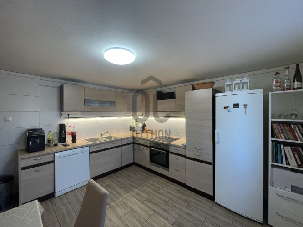
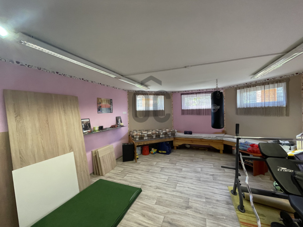
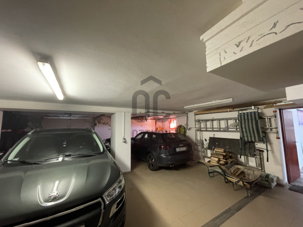
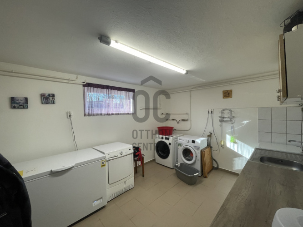
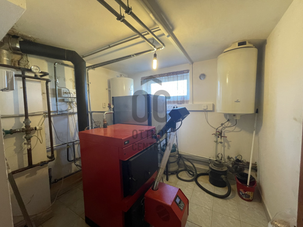
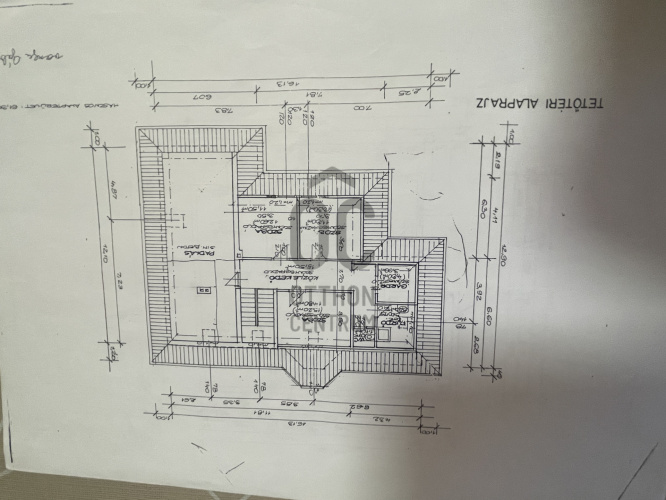
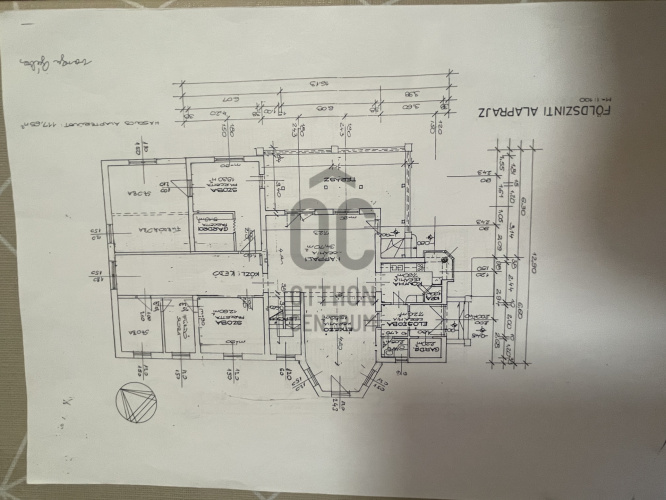
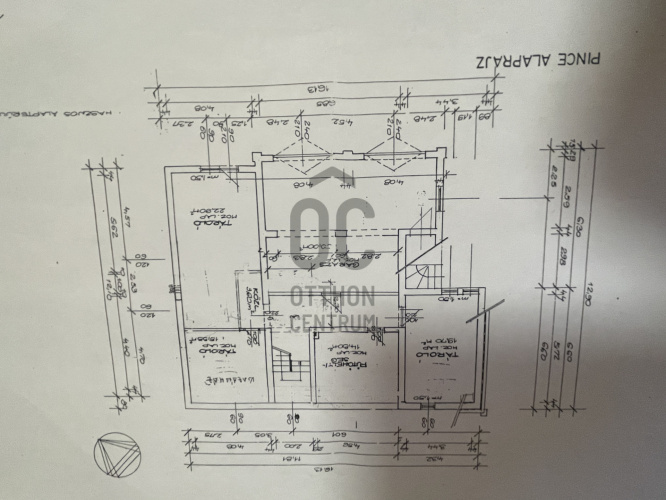
A dream house in the heart of nature, with minimal additional costs
Csempeszkopács is a 20 minutes drive from Szombathely and 30 minutes from Zalaegerszeg. The M1 motorway and Győr can be reached in about 50 minutes. The quiet and peaceful village has 300 inhabitants. The easy accessibility to the Austrian border and the big cities makes the village even more attractive.
- 3000m2 plot
- Parking for several cars in the yard and on the street
- Possibility to barbecue and cook in the garden in summer
- The property was built in the 1980s and has 3 floors
- Brick masonry
- Roof covering with tiles
- the guttering was completely renewed in 2018, including the necessary tinsmith work on the gutters
- the windows and terrace doors are made of plastic, fitted with mosquito nets and roller shutters
- gas heating replaced by pellet heating, replacement in 2022
- the ground floor of the house has underfloor heating, all other rooms have radiators
- hot water is provided by a gas boiler or, if necessary, by an electric water heater
- double garage with scaffolding
- separate covered entrance
- 7 separate rooms on the ground floor and the ground floor
- two bathrooms and guest toilet
- in the basement there are also separate rooms
- spacious rooms with gallery, beautiful living and dining room
- Kitchen in modern style, fully equipped
The location and the plot are ideal for setting up a business, be it an office, a restaurant or other business activities.
Square metres and floor plan are for information only, please call for more information.
- 3000m2 plot
- Parking for several cars in the yard and on the street
- Possibility to barbecue and cook in the garden in summer
- The property was built in the 1980s and has 3 floors
- Brick masonry
- Roof covering with tiles
- the guttering was completely renewed in 2018, including the necessary tinsmith work on the gutters
- the windows and terrace doors are made of plastic, fitted with mosquito nets and roller shutters
- gas heating replaced by pellet heating, replacement in 2022
- the ground floor of the house has underfloor heating, all other rooms have radiators
- hot water is provided by a gas boiler or, if necessary, by an electric water heater
- double garage with scaffolding
- separate covered entrance
- 7 separate rooms on the ground floor and the ground floor
- two bathrooms and guest toilet
- in the basement there are also separate rooms
- spacious rooms with gallery, beautiful living and dining room
- Kitchen in modern style, fully equipped
The location and the plot are ideal for setting up a business, be it an office, a restaurant or other business activities.
Square metres and floor plan are for information only, please call for more information.
Registration Number
H460429
Property Details
Sales
for sale
Legal Status
used
Character
house
Construction Method
brick
Net Size
344 m²
Gross Size
350 m²
Plot Size
3,020 m²
Size of Terrace / Balcony
25 m²
Heating
other
Ceiling Height
270 cm
Number of Levels Within the Property
3
Orientation
East
Condition
Good
Condition of Facade
Good
Basement
Independent
Neighborhood
quiet, green
Year of Construction
1980
Number of Bathrooms
2
Garage
Included in the price
Water
Available
Gas
Available
Electricity
Available
Sewer
Available
Rooms
dining room
15.5 m²
entryway
7.2 m²
wardrobe
2.2 m²
toilet
2 m²
kitchen
7.6 m²
room
12.6 m²
bathroom-toilet
12.2 m²
room
15.6 m²
corridor
4 m²
open-plan living and dining room
50.2 m²
room
15.2 m²
bathroom-toilet
8 m²
room
11.3 m²
room
11.6 m²
room
12.2 m²
laundry room
15.5 m²
study
19.7 m²
room
14.3 m²
boiler room
11 m²
kitchen
11 m²
