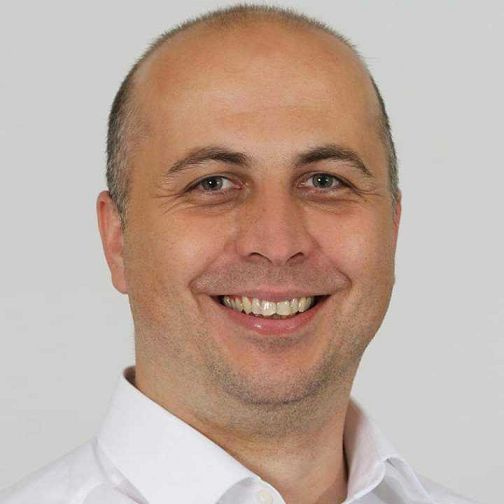20,000,000 Ft
50,000 €
- 89m²
- 5 Rooms
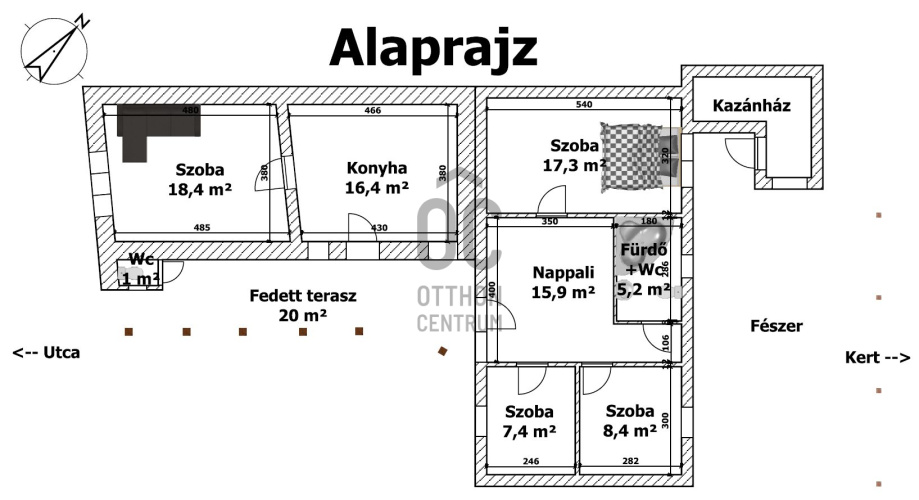

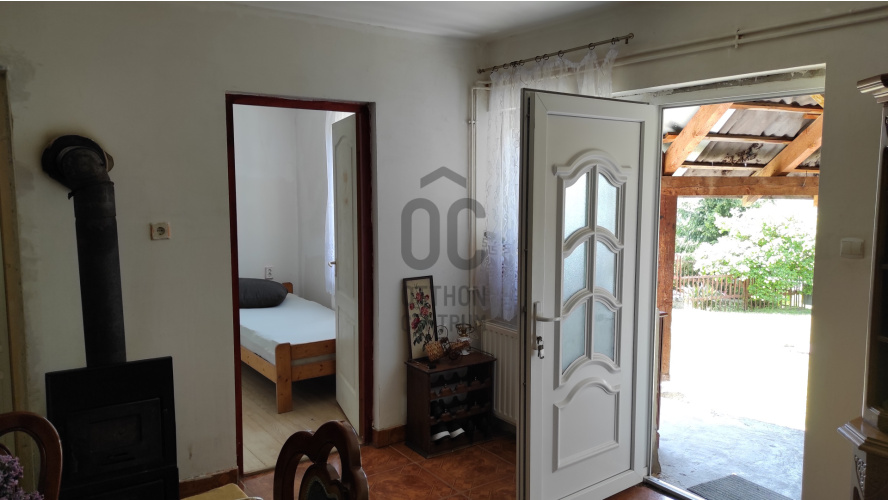
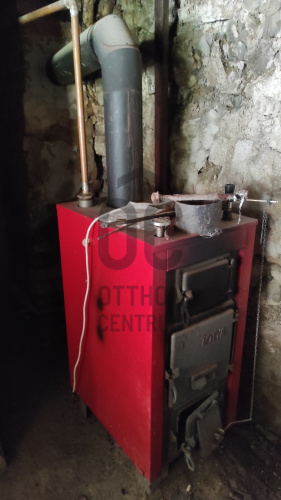
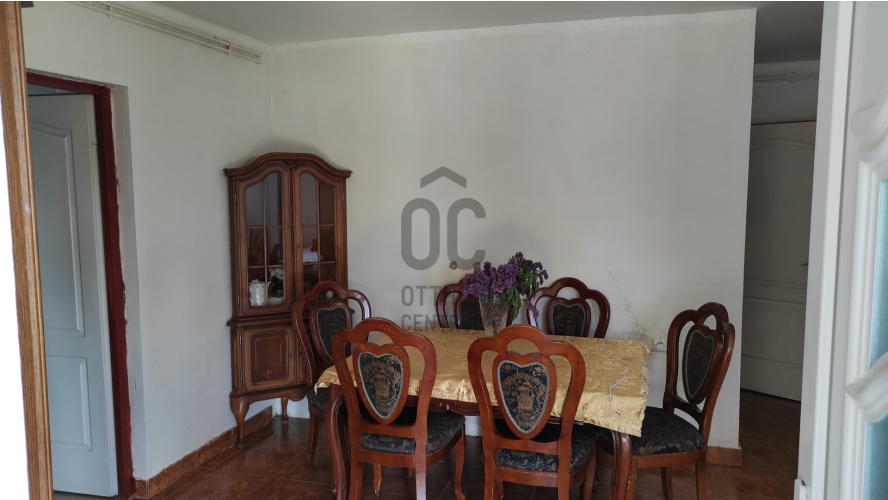

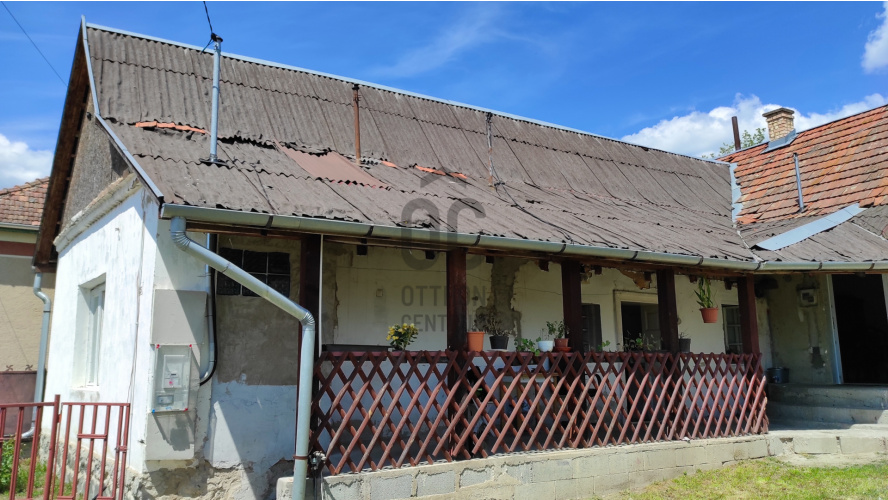
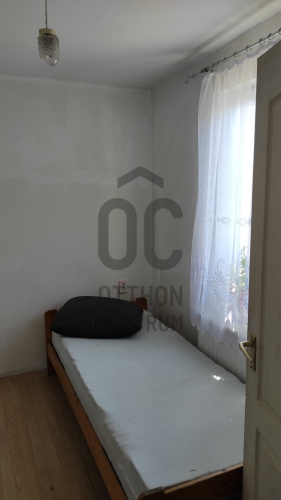
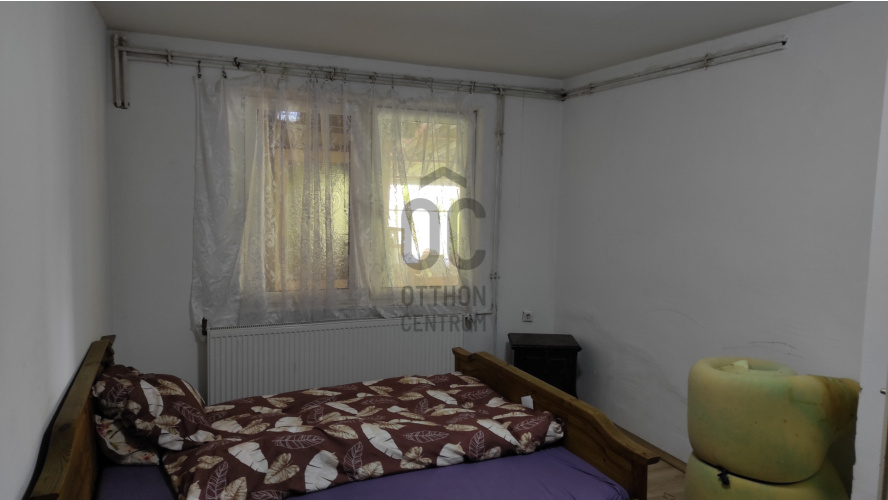
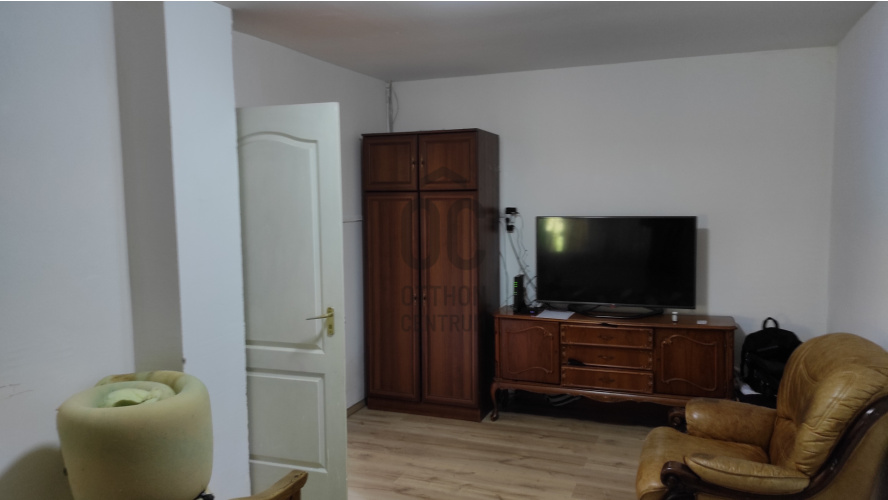

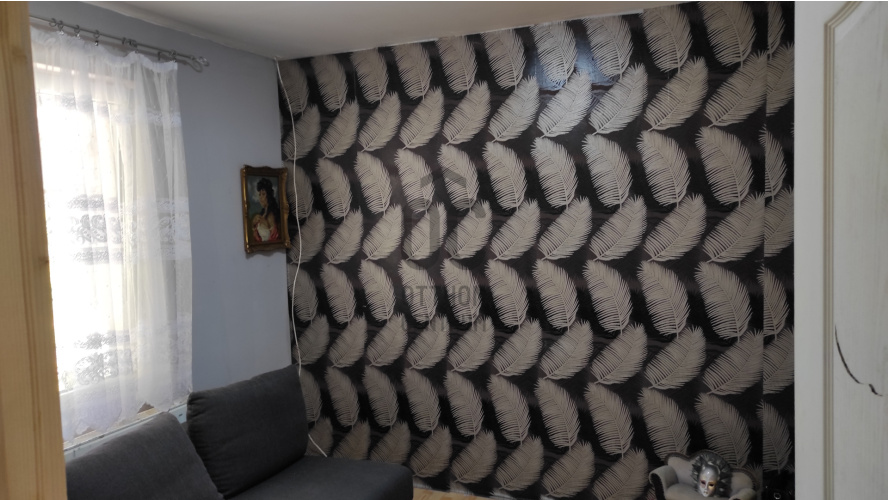

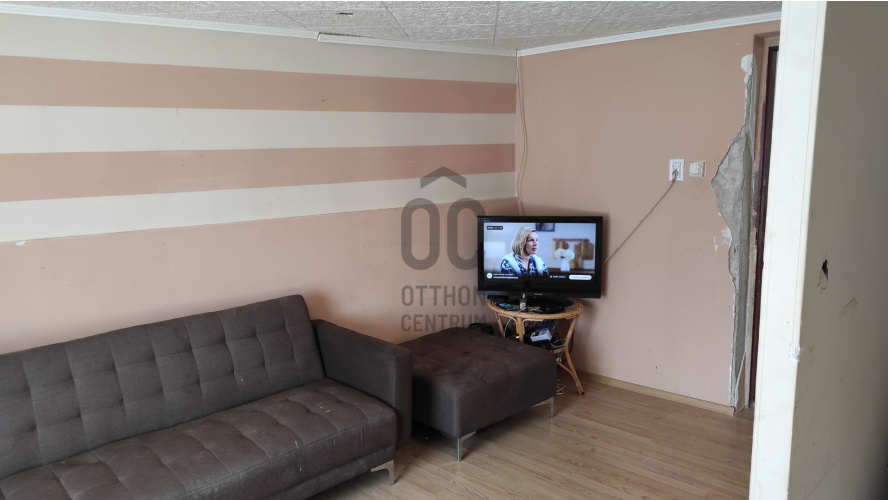

Partially renovated 89 sqm family house for sale in the central part of Egerbakta
Egerbakta, Dobó Street, 200m from the center, 4-room family house for sale.
Only available at Otthon Centrum!
A presentation video was made about the property, which you can watch on the Otthon Centrum website!
The house is in the center of Egerbakta, opposite the kindergarten, all important institutions can be reached within 1-5 minutes on foot (bus stops, kindergarten, pharmacy, shops, etc.)
The plot is 1,627 square meters, slightly uphill.
The yard is well-kept, with a mostly grassy front garden on the street front. Behind the house there is a partially open parking lot and the boiler house.
There is a drilled well in the yard, which is currently covered and not in use.
The house consists of two parts, the older part of the house is made of adobe masonry and received a concrete crown a few years ago, and then the entire roof structure was replaced, but unfortunately, during the renovation, it was covered with onduline bitumen sheet, which will have to be replaced with a more modern, more durable solution. The newer part of the house is approx. Built 5-6 years ago, Ytong masonry, roof tiles.
In the rear, new building, the exterior doors and windows are plastic, while the old part of the house has wooden doors and windows, the interior doors and windows are traditional wooden doors.
Utilities (water, sewage, electricity) are connected, gas is available from the street.
The heating is provided by a mixed fuel boiler installed a year ago via radiators.
The rooms are covered with laminate floors and tiles.
You can see the layout of the rooms on the floor plan and the 3D floor plan, they are accurate to the nearest centimeter, I will make them available to serious interested parties after viewing them, they will be useful during planning and furnishing.
The house is suitable for the comfortable coexistence of several generations, it is not burden-free, the burden will be paid from the first part of the purchase price. It can be taken into possession within 1 month.
Please call me if you want to see it in person, it can only be viewed by appointment!
If you are interested in the ad or have any questions, please call me on the phone number provided.
Our real estate office fully supports the sale and purchase of real estate, a lawyer, an independent bank loan officer, an energy specialist and the enthusiastic real estate broker - myself ;-) - are available even on weekends or holidays ;-)
Only available at Otthon Centrum!
A presentation video was made about the property, which you can watch on the Otthon Centrum website!
The house is in the center of Egerbakta, opposite the kindergarten, all important institutions can be reached within 1-5 minutes on foot (bus stops, kindergarten, pharmacy, shops, etc.)
The plot is 1,627 square meters, slightly uphill.
The yard is well-kept, with a mostly grassy front garden on the street front. Behind the house there is a partially open parking lot and the boiler house.
There is a drilled well in the yard, which is currently covered and not in use.
The house consists of two parts, the older part of the house is made of adobe masonry and received a concrete crown a few years ago, and then the entire roof structure was replaced, but unfortunately, during the renovation, it was covered with onduline bitumen sheet, which will have to be replaced with a more modern, more durable solution. The newer part of the house is approx. Built 5-6 years ago, Ytong masonry, roof tiles.
In the rear, new building, the exterior doors and windows are plastic, while the old part of the house has wooden doors and windows, the interior doors and windows are traditional wooden doors.
Utilities (water, sewage, electricity) are connected, gas is available from the street.
The heating is provided by a mixed fuel boiler installed a year ago via radiators.
The rooms are covered with laminate floors and tiles.
You can see the layout of the rooms on the floor plan and the 3D floor plan, they are accurate to the nearest centimeter, I will make them available to serious interested parties after viewing them, they will be useful during planning and furnishing.
The house is suitable for the comfortable coexistence of several generations, it is not burden-free, the burden will be paid from the first part of the purchase price. It can be taken into possession within 1 month.
Please call me if you want to see it in person, it can only be viewed by appointment!
If you are interested in the ad or have any questions, please call me on the phone number provided.
Our real estate office fully supports the sale and purchase of real estate, a lawyer, an independent bank loan officer, an energy specialist and the enthusiastic real estate broker - myself ;-) - are available even on weekends or holidays ;-)
Registration Number
H467036
Property Details
Sales
for sale
Legal Status
used
Character
house
Construction Method
mixed masonry
Net Size
89 m²
Gross Size
120 m²
Plot Size
1,627 m²
Size of Terrace / Balcony
20 m²
Heating
mixed circulator
Ceiling Height
252 cm
Orientation
South-West
View
Green view
Condition
To be renovated
Condition of Facade
Below average
Neighborhood
quiet, good transport, green, central
Year of Construction
1960
Number of Bathrooms
1
Water
Available
Gas
On the street
Electricity
Available
Sewer
Available
Multi-Generational
yes
Storage
Independent
Rooms
room
17.3 m²
hall
13.9 m²
bathroom-toilet
5.2 m²
room
8.4 m²
room
7.4 m²
open-plan kitchen and dining room
16.4 m²
room
18.4 m²
terrace
20 m²
