81,810,000 Ft
200,000 €
- 100m²
- 3 Rooms
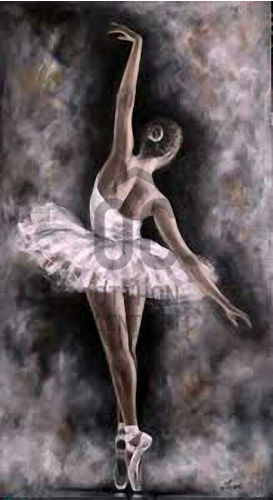

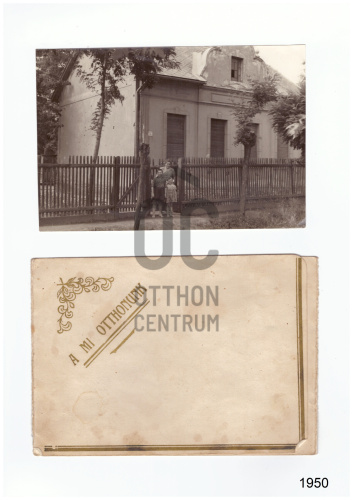
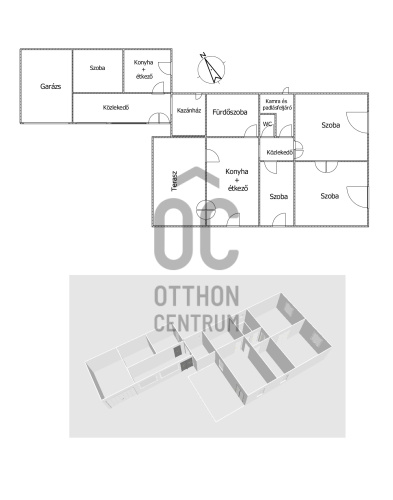
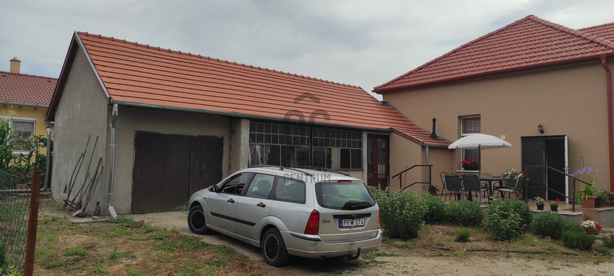
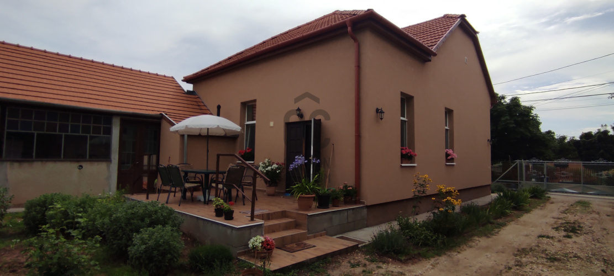
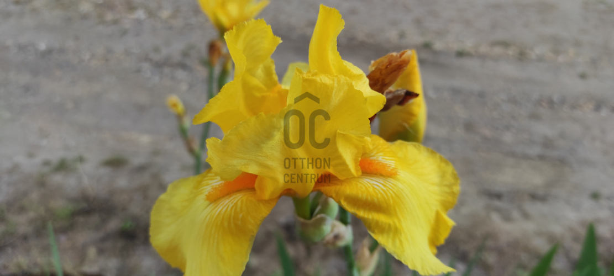
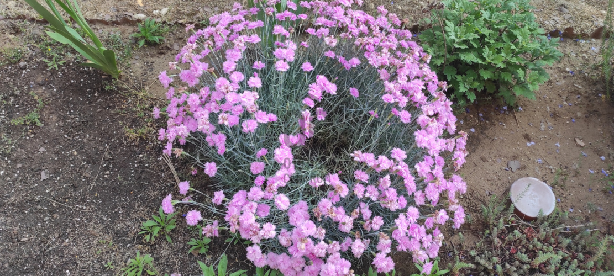
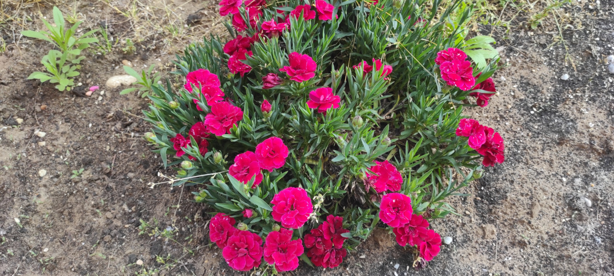
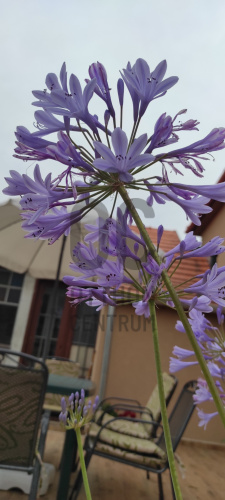
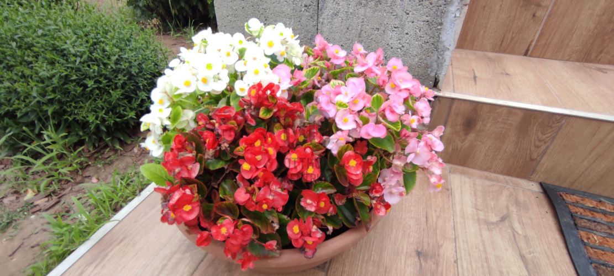
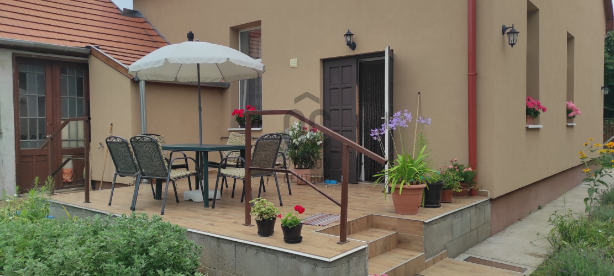
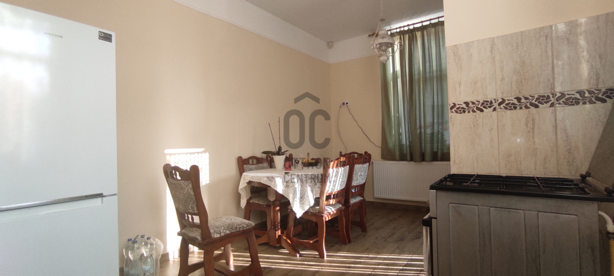
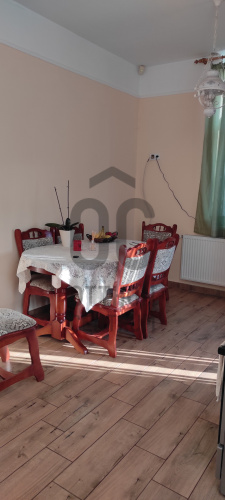
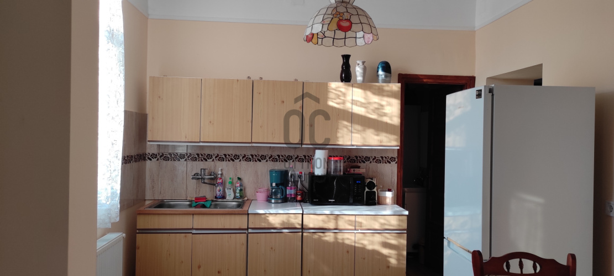
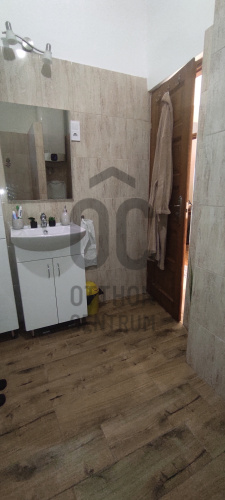
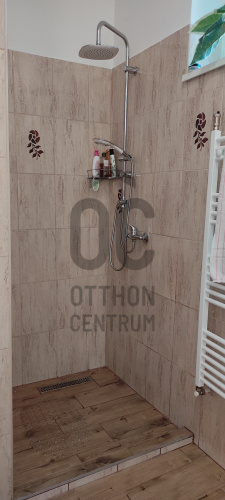
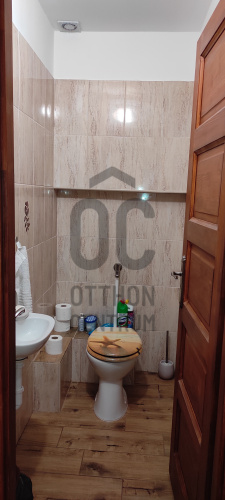
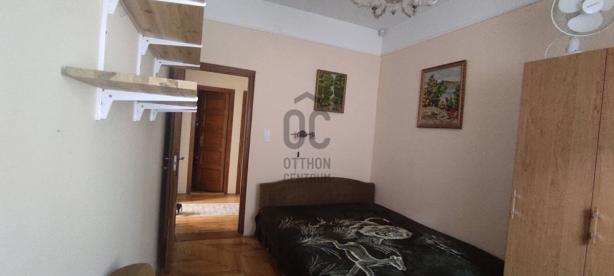
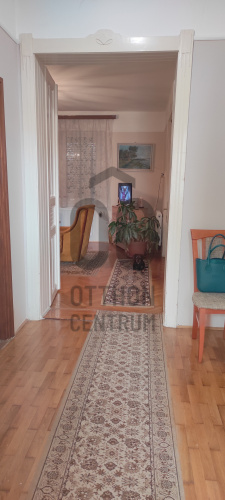
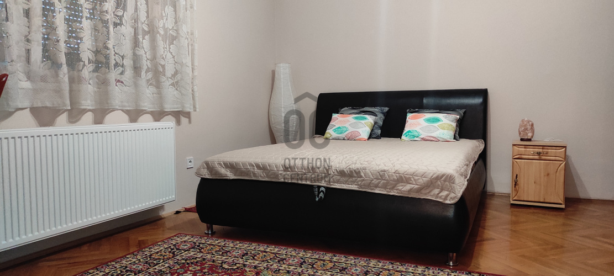
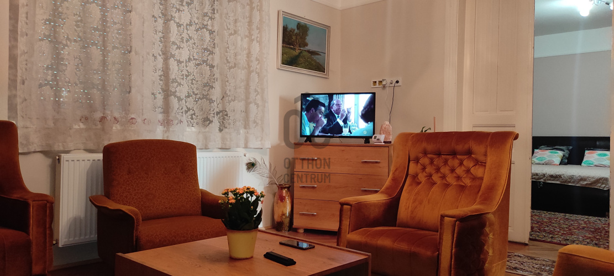
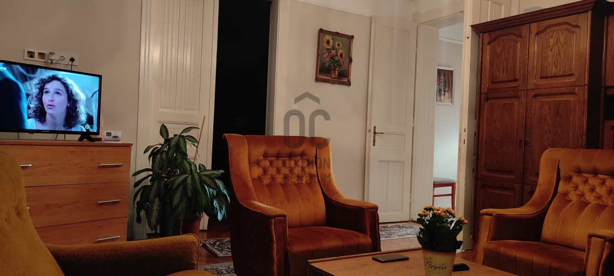
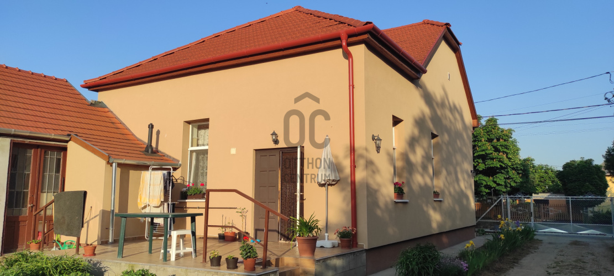
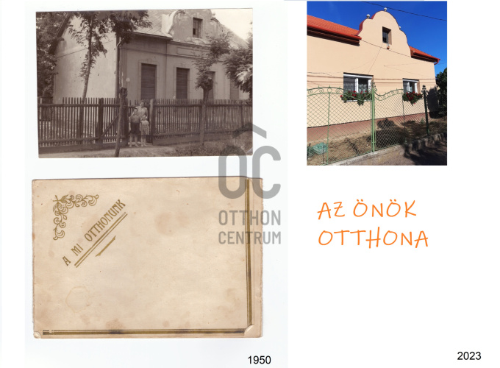
Look no further, because you have found it: your DREAM HOME is here!
Look no further, because you have found it: your DREAM HOME is here!
In addition, you don't have to cross a single blade of grass, just move in!
This unique art nouveau villa, perhaps built in the 1910s, is located in Gyömrő, near Budapest, in the most beautiful, central part of Gyömrő.
Everything here reflects the sophistication and elegance of a bygone era.
Thanks to the complete exterior renovation that took place recently, the building has now regained its original splendor in addition to modern thermal insulation, and since it is waiting for a new owner, an extremely unique and rare treasure has appeared on the Gyömrő real estate market.
Here's a little reference to the past.
AD about 1910, first stage: the beginning of the 20th century.
The exact date of construction of the art nouveau house is lost in the mists of the past, but what we know for sure is that it was the residence of a famous ballet artist in the 1920s and 1930s, unfortunately, his name has not been preserved for posterity.
However, it is true that she really loved being here, and whenever she could, when she wanted to rest, recharge, and relax, she always spent a long time on his property. She also employed service staff who lived in a small house that can still be found on the estate today, so that whether she is here or not, the residence is always impeccable, in every season, and the suite is immediately habitable.
1950 AD, second stage: middle of the 20th century.
After the artist, the service staff continued to live on the property, and the house needed to be renovated over time and, due to the growth of the family, expanded and modernized at the same time. The first photo of the building, the only one that has survived to this day, was taken by a street-to-street photographer in 1950. The passport reads: OUR HOME*.
2023 AD, third stage: present day.
After gigantic works that tried people, the patina building got a new look inside and out, top and bottom, the kind it deserves in every age. Roof replacement, ceiling height half a meter lower with false ceiling, slab insulation, 2 and 3-layer plastic, doors and windows with shutters and mosquito nets, on double-row red Gyömrői Brick Dryvit system with eye-pleasing coloring, complete interior renewal, replacement of electricity and water lines, new and spacious bathroom, including a smart boiler, a separate toilet, a huge kitchen-dining room and a large terrace. In a separate small boiler house, the condensing combi boiler does its job quietly and reliably, and the floating gate is electric and remote controlled.
In light of the above, you can also see that this property is a truly rare and perhaps irreversible opportunity for a HOME.
*I wish that you too have such a OUR HOME passport!
Don't miss it, call or write
let's talk about it.
If you are looking for
as the host of the property,
I would be GLAD to organize the presentation!
In addition, you don't have to cross a single blade of grass, just move in!
This unique art nouveau villa, perhaps built in the 1910s, is located in Gyömrő, near Budapest, in the most beautiful, central part of Gyömrő.
Everything here reflects the sophistication and elegance of a bygone era.
Thanks to the complete exterior renovation that took place recently, the building has now regained its original splendor in addition to modern thermal insulation, and since it is waiting for a new owner, an extremely unique and rare treasure has appeared on the Gyömrő real estate market.
Here's a little reference to the past.
AD about 1910, first stage: the beginning of the 20th century.
The exact date of construction of the art nouveau house is lost in the mists of the past, but what we know for sure is that it was the residence of a famous ballet artist in the 1920s and 1930s, unfortunately, his name has not been preserved for posterity.
However, it is true that she really loved being here, and whenever she could, when she wanted to rest, recharge, and relax, she always spent a long time on his property. She also employed service staff who lived in a small house that can still be found on the estate today, so that whether she is here or not, the residence is always impeccable, in every season, and the suite is immediately habitable.
1950 AD, second stage: middle of the 20th century.
After the artist, the service staff continued to live on the property, and the house needed to be renovated over time and, due to the growth of the family, expanded and modernized at the same time. The first photo of the building, the only one that has survived to this day, was taken by a street-to-street photographer in 1950. The passport reads: OUR HOME*.
2023 AD, third stage: present day.
After gigantic works that tried people, the patina building got a new look inside and out, top and bottom, the kind it deserves in every age. Roof replacement, ceiling height half a meter lower with false ceiling, slab insulation, 2 and 3-layer plastic, doors and windows with shutters and mosquito nets, on double-row red Gyömrői Brick Dryvit system with eye-pleasing coloring, complete interior renewal, replacement of electricity and water lines, new and spacious bathroom, including a smart boiler, a separate toilet, a huge kitchen-dining room and a large terrace. In a separate small boiler house, the condensing combi boiler does its job quietly and reliably, and the floating gate is electric and remote controlled.
In light of the above, you can also see that this property is a truly rare and perhaps irreversible opportunity for a HOME.
*I wish that you too have such a OUR HOME passport!
Don't miss it, call or write
let's talk about it.
If you are looking for
as the host of the property,
I would be GLAD to organize the presentation!
Registration Number
H470712
Property Details
Sales
for sale
Legal Status
used
Character
house
Construction Method
brick
Net Size
100 m²
Gross Size
180 m²
Plot Size
463 m²
Size of Terrace / Balcony
20 m²
Heating
Gas circulator
Ceiling Height
280 cm
Orientation
South-East
Condition
Excellent
Condition of Facade
Excellent
Basement
Independent
Neighborhood
quiet, good transport, green, central
Year of Construction
1930
Number of Bathrooms
1
Garage
Included in the price
Water
Available
Gas
Available
Electricity
Available
Sewer
Available
Multi-Generational
yes
Storage
Independent
Rooms
entryway
2.5 m²
open-plan kitchen and dining room
16 m²
room
12.5 m²
room
20.5 m²
room
22.5 m²
corridor
4.6 m²
pantry
6 m²
bathroom
6 m²
toilet-washbasin
2 m²
terrace
20 m²
boiler room
2 m²
open-plan kitchen and dining room
10 m²
room
11 m²
veranda
16.5 m²
garage
16 m²






































