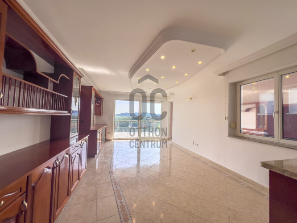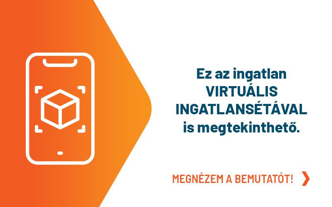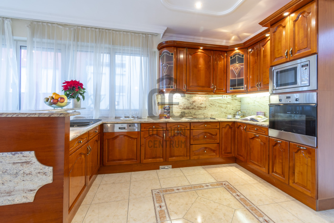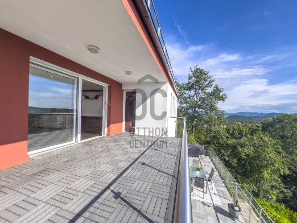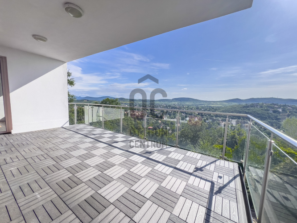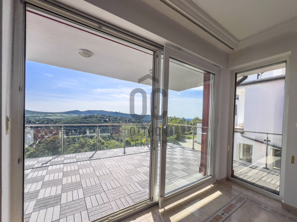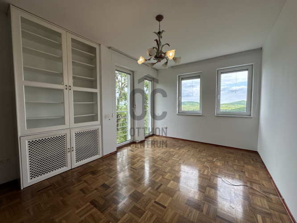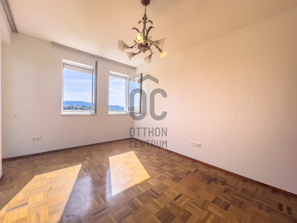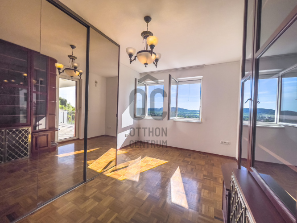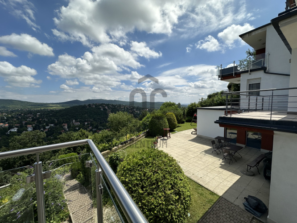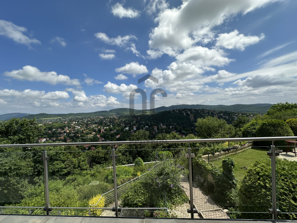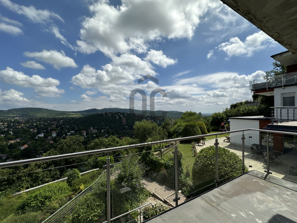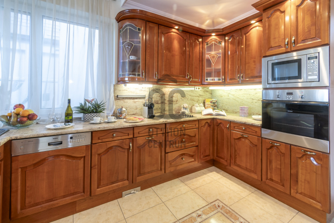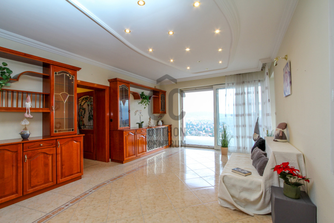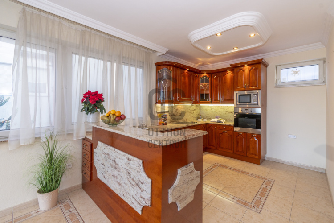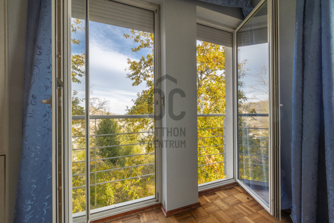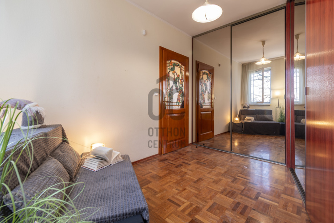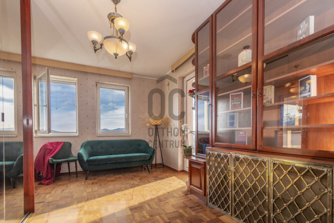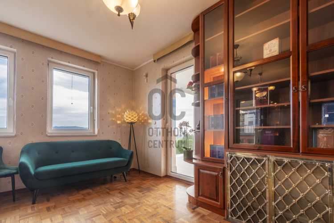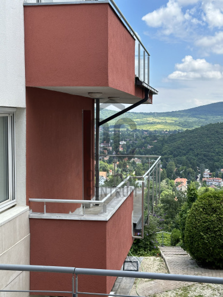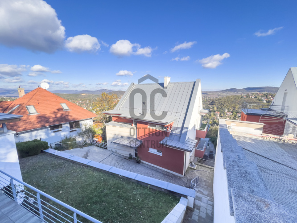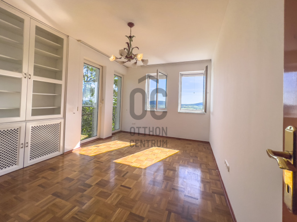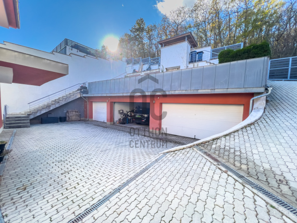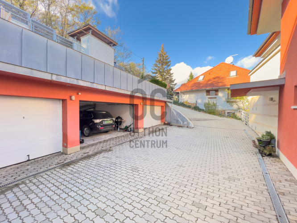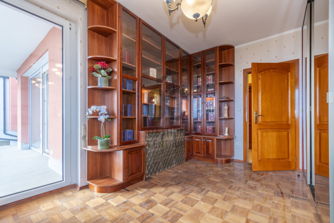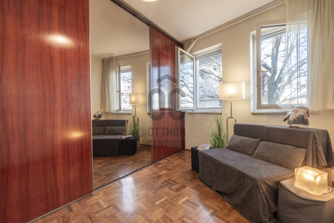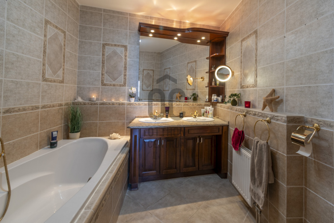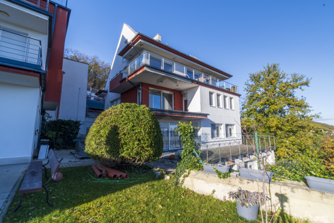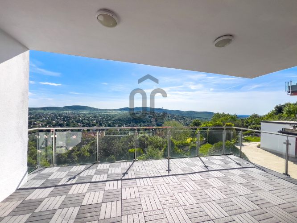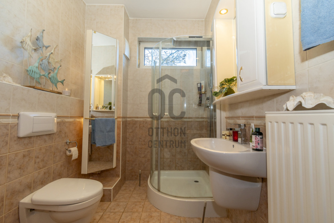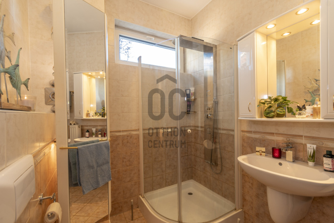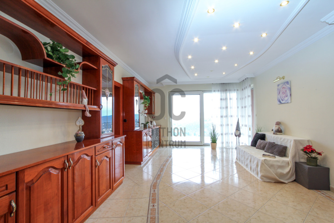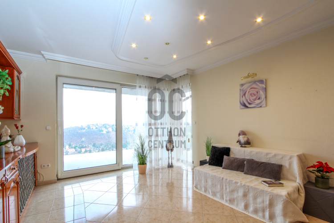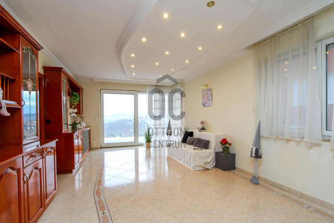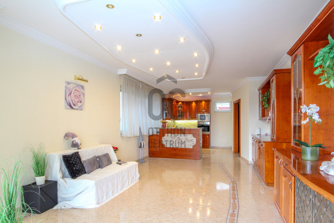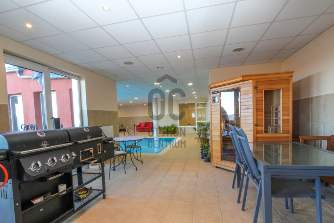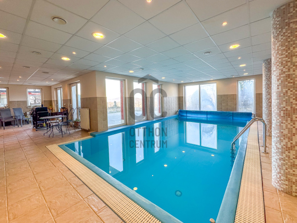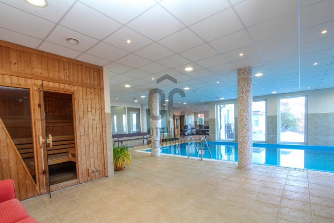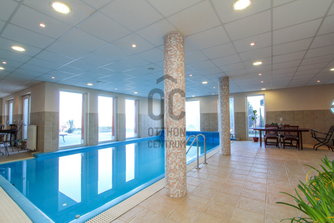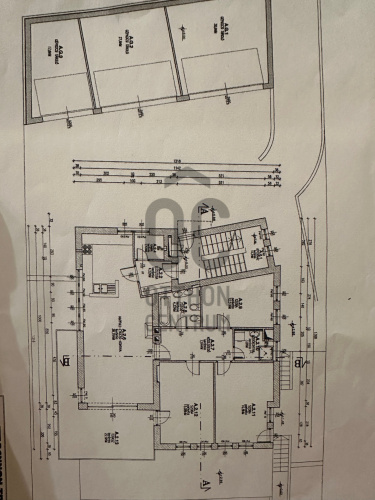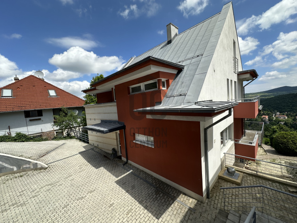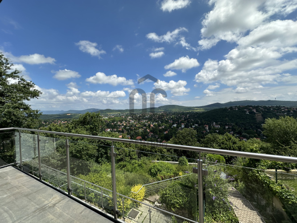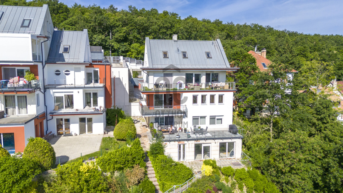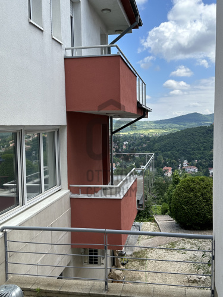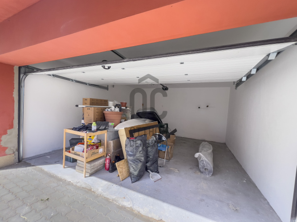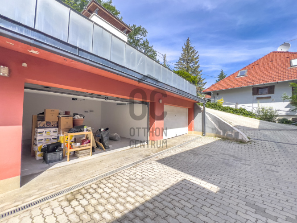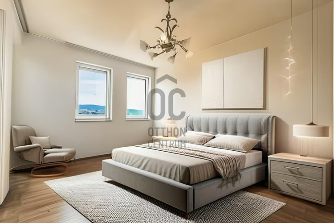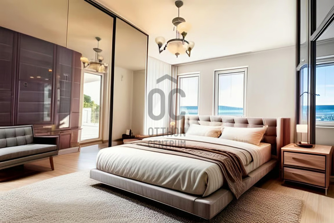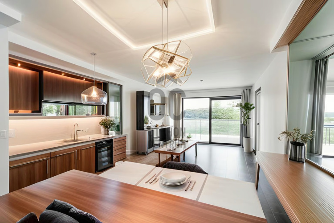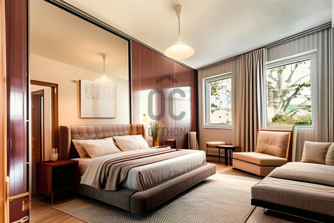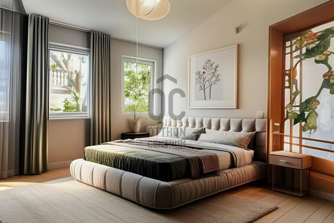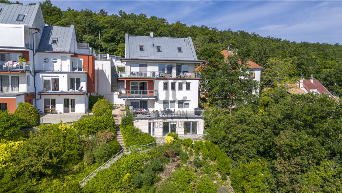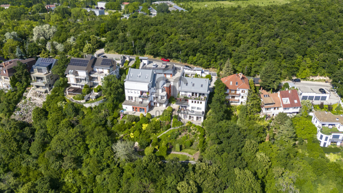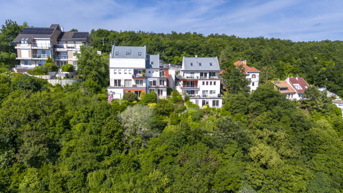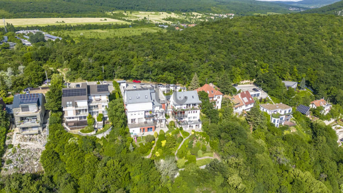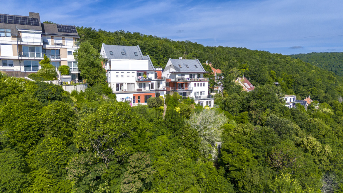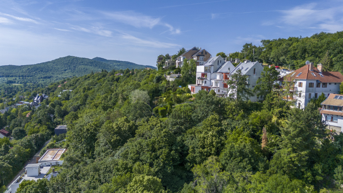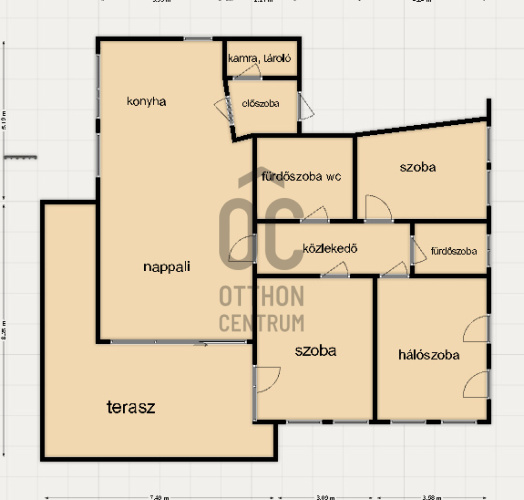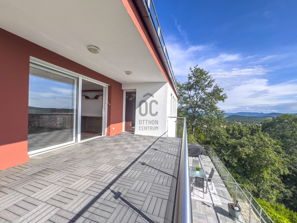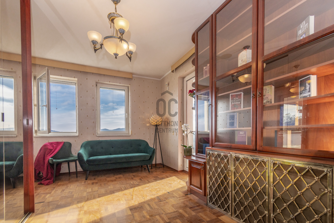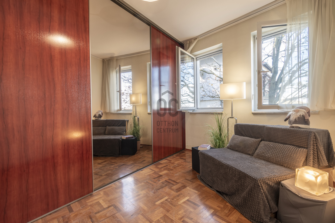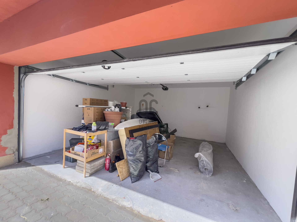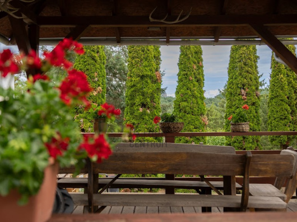149,900,000 Ft
378,000 €
- 109m²
- 4 Rooms
- ground floor
SZUPER PANORÁMÁS TERASZOS LAKÁS ADYLIGETEN!
For sale in Hűvösvölgy, 2nd district, a unit in a four-apartment condominium with eternal panoramic views. The living space is 109 sqm,
Mandatory purchase of a 22.8 square meter double garage + 3.7 square meter storage space for 20 million HUF.
. It also includes shared access to a wellness area with a pool, sauna, and gym. The property has a communal garden and barbecue facilities, shared among eight units because it belongs to two four-apartment condominiums.
The community is welcoming. The apartment is accessible from the ground floor but is situated on the 2nd floor of the condominium, featuring a terrace with a superb panorama. The layout consists of an open-plan kitchen living room and three bedrooms with two bathrooms. The building is currently undergoing painting and repair works, including new flooring and railing for the terrace.
The location is quiet and surrounded by greenery. Exiting the gate, you can walk to Remete Gorge, providing access to numerous hiking trails, the Blue Tour route, Remeteszőlős, Solymár, or even the excursion spots in Nagykovácsi.
Ready for immediate occupancy, and all legal and financial aspects are clear for loans and government subsidies. Several state, international/private nurseries, kindergartens, primary schools, and high schools are in the vicinity, such as the Gustave Eiffel French Nursery, Primary School, and Gymnasium, as well as the American International School of Budapest.
The infrastructure is excellent, with numerous shops (Spar, Tesco, Lidl), post office, STOP SHOP, HÜVI, shopping centers, gym, new swimming pool, various restaurants, medical, and veterinary practices, all within 5-10 minutes from the house. Several hiking trails and excursion possibilities are also nearby.
Mandatory purchase of a 22.8 square meter double garage + 3.7 square meter storage space for 20 million HUF.
. It also includes shared access to a wellness area with a pool, sauna, and gym. The property has a communal garden and barbecue facilities, shared among eight units because it belongs to two four-apartment condominiums.
The community is welcoming. The apartment is accessible from the ground floor but is situated on the 2nd floor of the condominium, featuring a terrace with a superb panorama. The layout consists of an open-plan kitchen living room and three bedrooms with two bathrooms. The building is currently undergoing painting and repair works, including new flooring and railing for the terrace.
The location is quiet and surrounded by greenery. Exiting the gate, you can walk to Remete Gorge, providing access to numerous hiking trails, the Blue Tour route, Remeteszőlős, Solymár, or even the excursion spots in Nagykovácsi.
Ready for immediate occupancy, and all legal and financial aspects are clear for loans and government subsidies. Several state, international/private nurseries, kindergartens, primary schools, and high schools are in the vicinity, such as the Gustave Eiffel French Nursery, Primary School, and Gymnasium, as well as the American International School of Budapest.
The infrastructure is excellent, with numerous shops (Spar, Tesco, Lidl), post office, STOP SHOP, HÜVI, shopping centers, gym, new swimming pool, various restaurants, medical, and veterinary practices, all within 5-10 minutes from the house. Several hiking trails and excursion possibilities are also nearby.
Registration Number
H476405
Property Details
Sales
for sale
Legal Status
used
Character
apartment
Construction Method
brick
Net Size
109 m²
Gross Size
135.5 m²
Size of Terrace / Balcony
22.8 m²
Heating
gas
Ceiling Height
278 cm
Number of Levels Within the Property
1
Orientation
East
Staircase Type
enclosed staircase
Condition
Excellent
Condition of Facade
Good
Condition of Staircase
Excellent
Year of Construction
2001
Number of Bathrooms
2
Position
garden-facing
Condominium Garden
yes
Common Costs
63000
Garage
Mandatory to buy
Garage Spaces
2
Water
Available
Gas
Available
Electricity
Available
Sewer
Available
Storage
Independent
Rooms
entryway
4.22 m²
open-plan living and dining room
38.76 m²
corridor
7.64 m²
bathroom-toilet
6.52 m²
bathroom-toilet
4.32 m²
room
12.51 m²
room
16.8 m²
room
15.08 m²
pantry
2.42 m²
garage
27.6 m²
storage
5.7 m²

