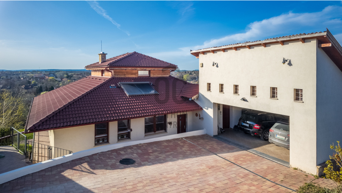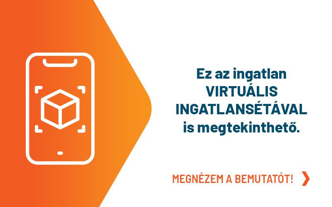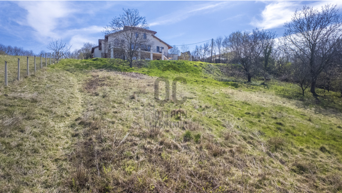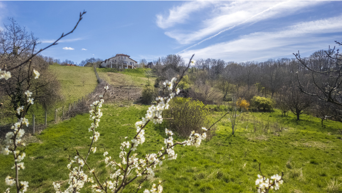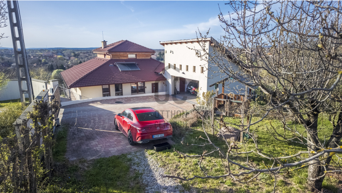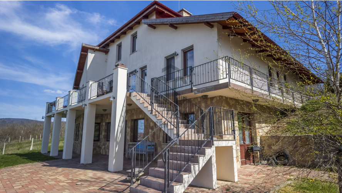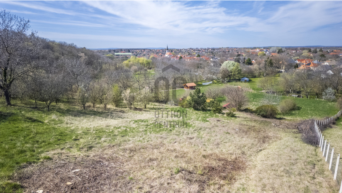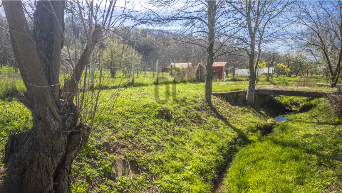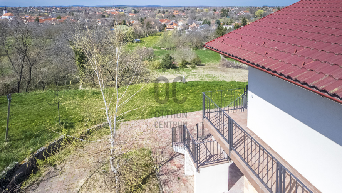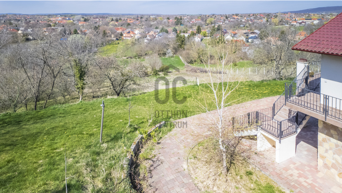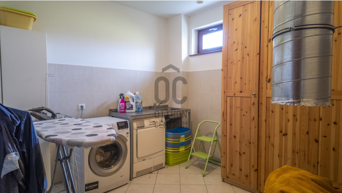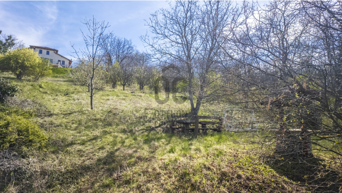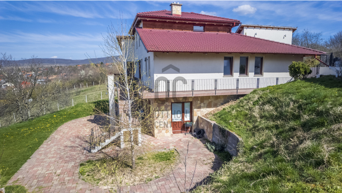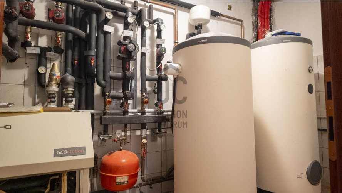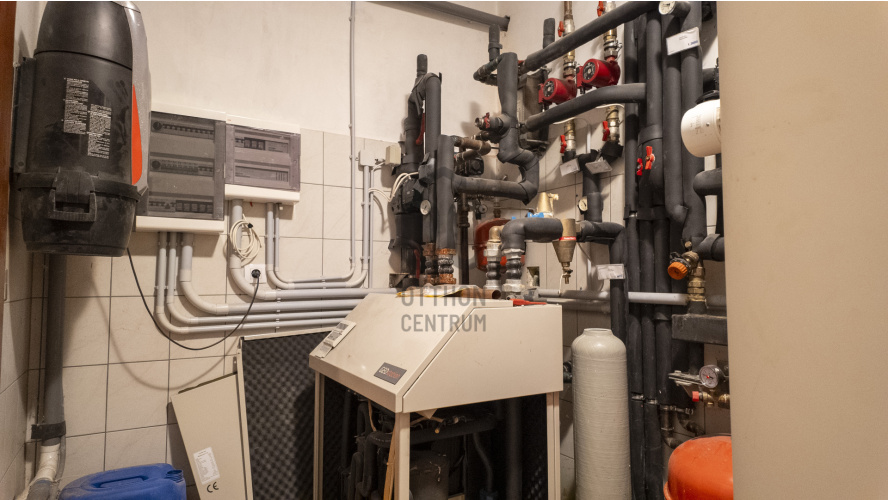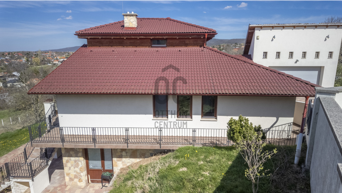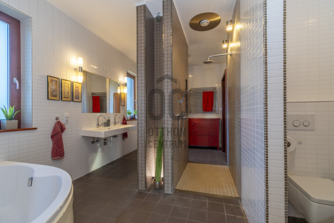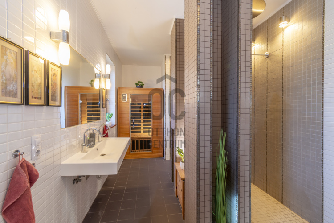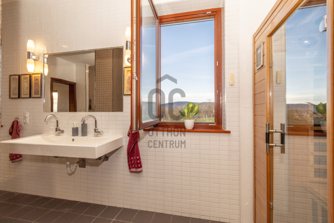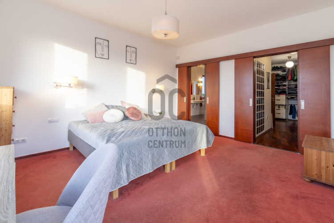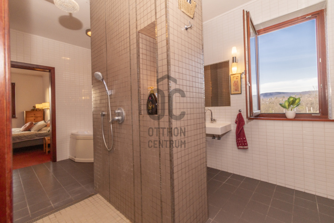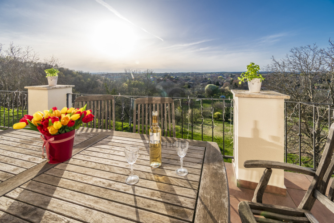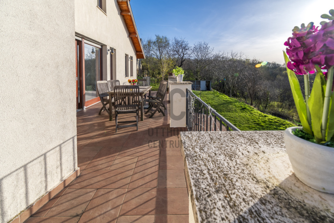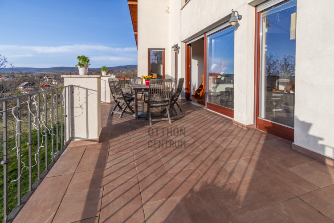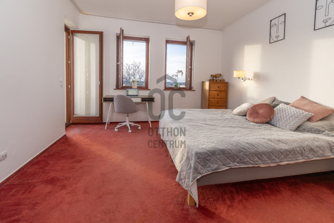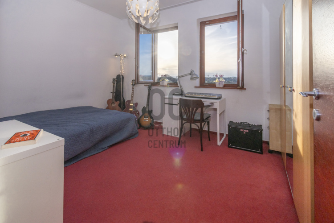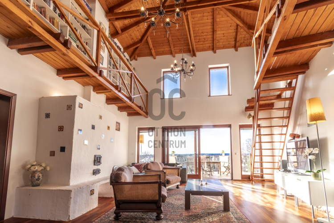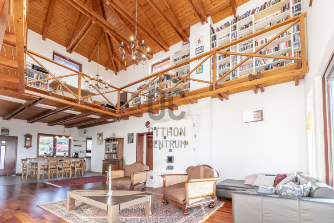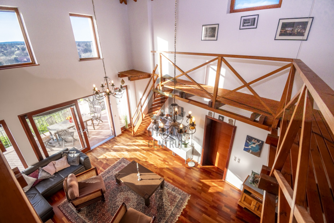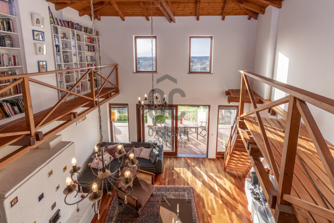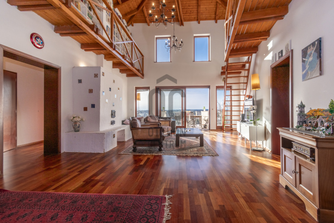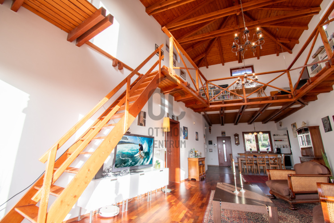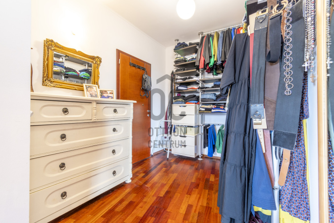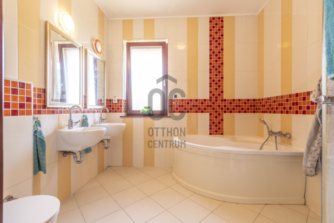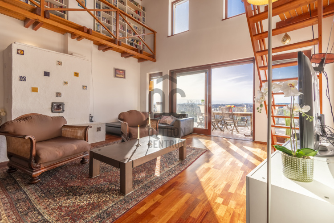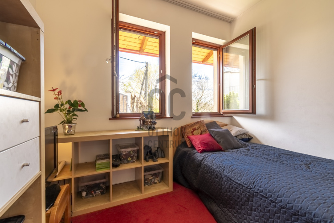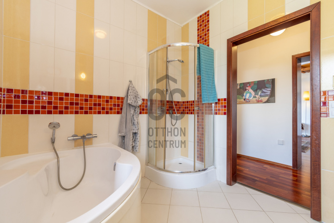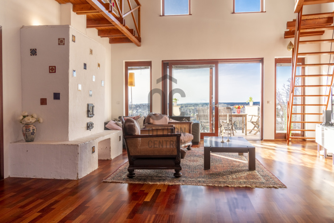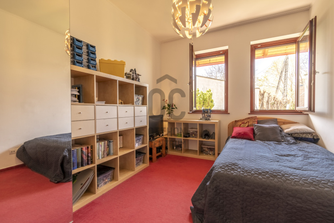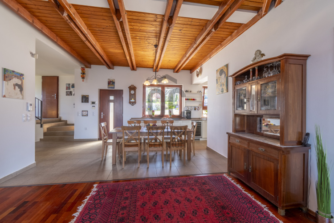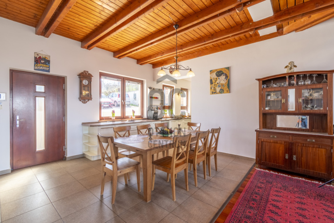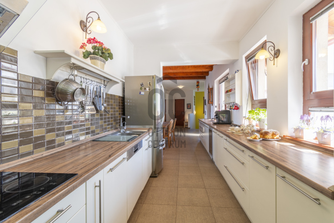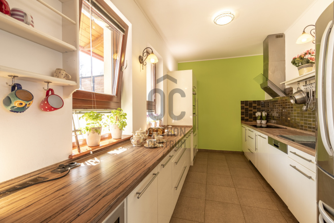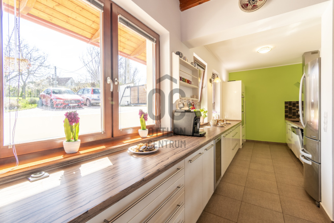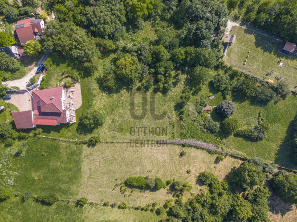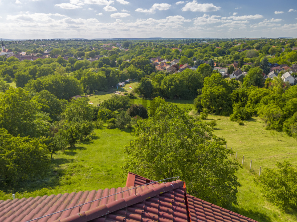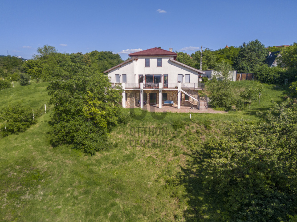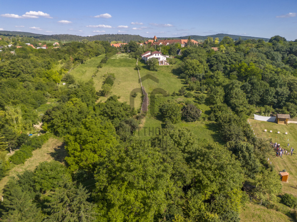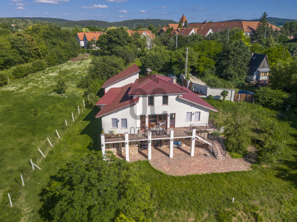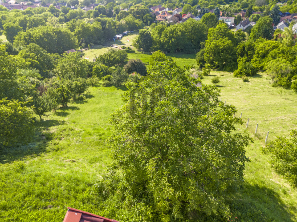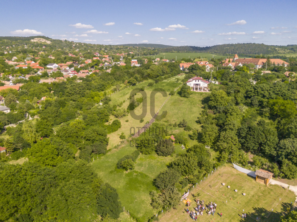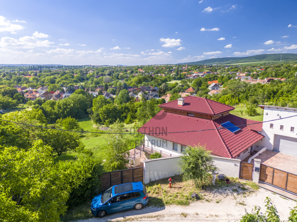299,000,000 Ft
758,000 €
- 330m²
- 7 Rooms
A small family villa is for sale on the highest point of Pincehegy in Páty.
Located in the Buda agglomeration, half an hour away from Budapest, in the vicinity of Budakeszi, Tekli, and Budajenő, this settlement is situated in a natural environment with excellent infrastructure and is accessible from multiple directions. The house is located on a 7200 sqm perpetual panoramic plot, with two 2X15 sqm wine cellars and a resting sun terrace in the garden. The south-west facing hillside offers views of the surrounding hills of the Zsámbék Basin from both the street and courtyard levels, with a stream flowing at the end of the plot. Our property was built in 2009 and consists of a 320 sqm two-story street and courtyard section with seven rooms, three bathrooms, and a very impressive oak inlaid living room with a well-equipped kitchen. The two-car garage can be accessed from the street level with the help of an electric gate and garage door. Every individual design serves the comfort of our owners. The house has very low energy consumption due to its geothermal heating and cooling system. Due to its characteristics, the house is suitable for two generations or for a home-based entrepreneur who likes to retreat during work. The local conditions of the plot are also excellent for animal husbandry and gardening, and nothing disturbs this as there are no neighboring plots. Páty also offers numerous recreational opportunities. The proximity of forests and streams in the area is a real paradise for nature lovers. Here you can walk in fresh air, have picnics, or even go fishing. You can enjoy the tranquility and beauty of rural life while enjoying the proximity of the city. Don't miss out on this great opportunity! If you want to live in a beautiful family home close to nature, don't hesitate! Call now and find out more about this fantastic property! Extras: Central vacuum cleaner Video intercom Alarm Camera system Cooling Heating Fireplace Water softener Electric blinds Mosquito net Schedel chimney for the built-in fireplace in the living room Hörmann garage door Siemens control for geothermal wall and floor heating-cooling Solar collector Irrigation system Bio wastewater treatment Drilled well Laundry chute Wardrobe Dear customer! We have also made a video of the property. If you are viewing this ad on the Otthon Centrum website, you can click on the video after the pictures. You can also find the video on our YouTube channel (Budai Agglomeráció Otthon Centrum), or write to me and I will be happy to send you the recording. For further information, please contact us! Let's take care of each other and ourselves! FULL ONLINE BROKERAGE PROCESS! Online viewing, online purchase offer, online contract signing. Call with confidence! ---------------------------------------------------------- Would you like to buy a property or renovate it with a loan, but feel lost among the offers of banks? Do you need legal assistance for the transaction to avoid unpleasant surprises? Do you need an Energy Performance Certificate quickly, but don't know who to turn to? Regardless of the property, feel free to contact us for these questions, we can provide professional, reliable, and fast answers for everything!
Registration Number
H481641
Property Details
Sales
for sale
Legal Status
used
Character
house
Construction Method
brick
Net Size
330 m²
Gross Size
420 m²
Plot Size
7,207 m²
Size of Terrace / Balcony
92 m²
Heating
renewable
Ceiling Height
300 cm
Number of Levels Within the Property
1
Orientation
South-West
View
Green view
Condition
Excellent
Condition of Facade
Excellent
Basement
Independent
Neighborhood
quiet, green
Year of Construction
2009
Number of Bathrooms
3
Garage
Included in the price
Garage Spaces
2
Number of Covered Parking Spots
2
Sewer
Available
Multi-Generational
yes
Storage
Independent
Rooms
open-plan kitchen and living room
62 m²
entryway
14.4 m²
toilet-washbasin
2.16 m²
bedroom
13 m²
wardrobe
5 m²
bathroom
11 m²
bedroom
12 m²
bedroom
12 m²
bathroom-toilet
7.56 m²
gallery
18 m²
terrace
40 m²
other
10 m²
corridor
6.2 m²
toilet-washbasin
2.16 m²
laundry room
12 m²
boiler room
13 m²
living room
42 m²
study
18 m²
bathroom
15 m²
room
22 m²
room
17.8 m²
room
18 m²
utility room
14 m²
terrace
52 m²
warehouse
24 m²
garage
30 m²

