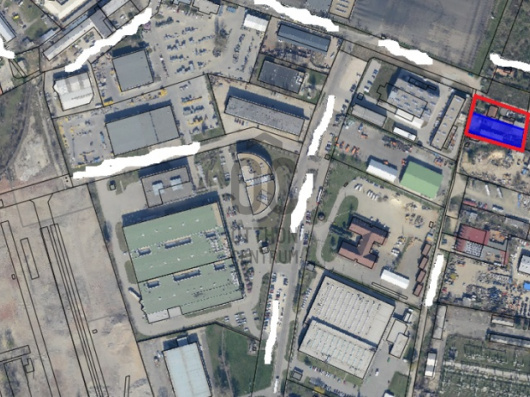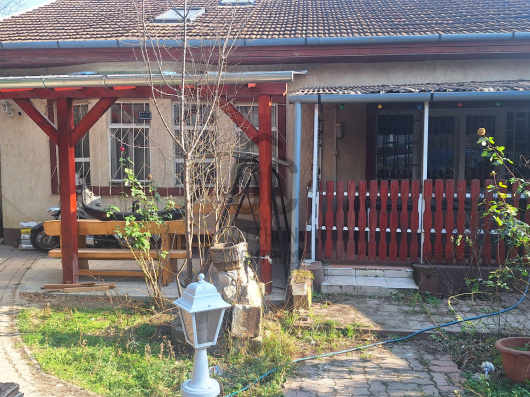73,500,000 Ft
183,000 €
- 95m²
- 3 Rooms
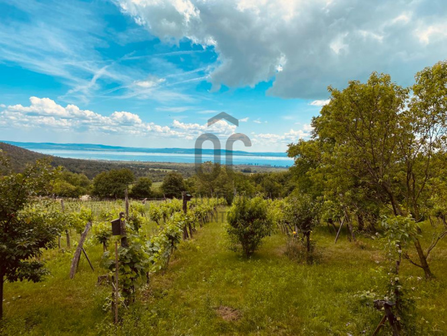
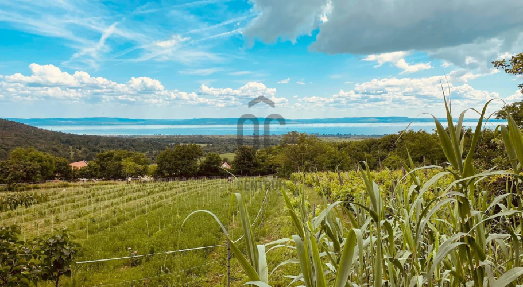
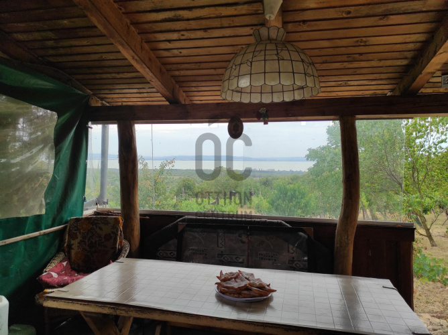

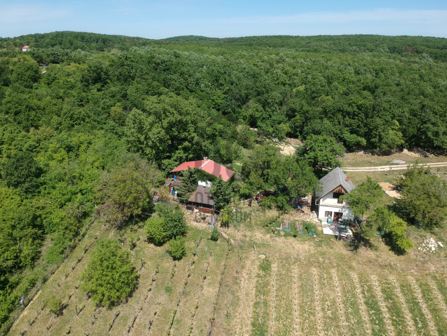
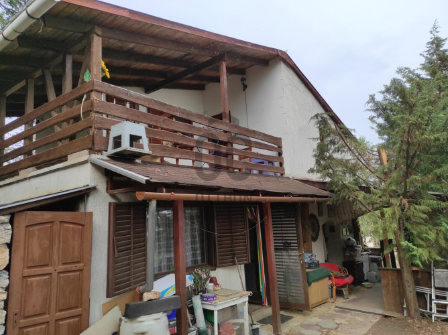
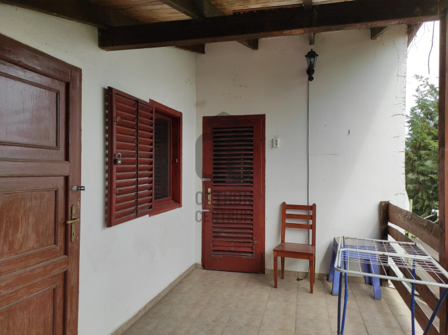
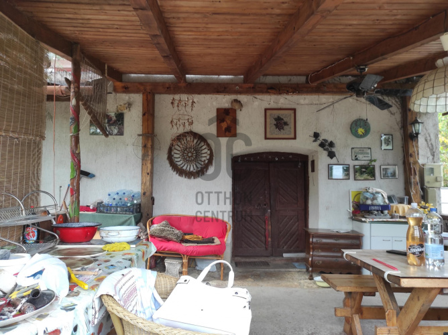
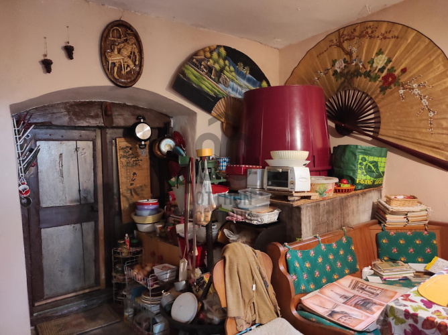
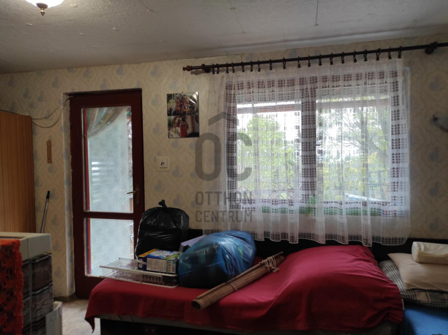
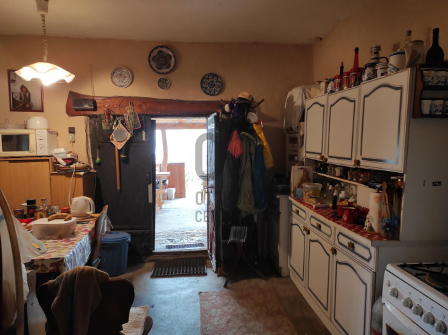
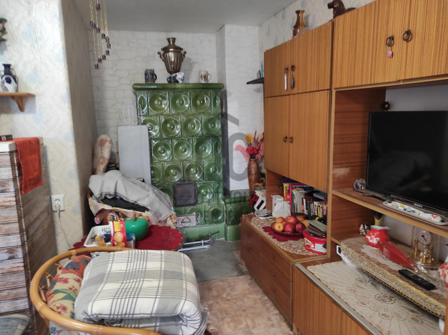
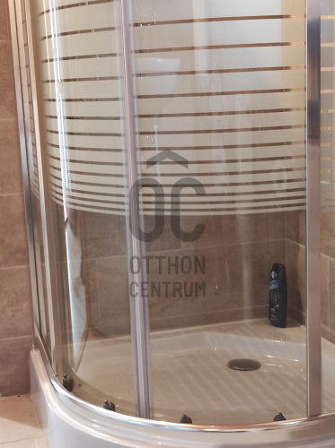

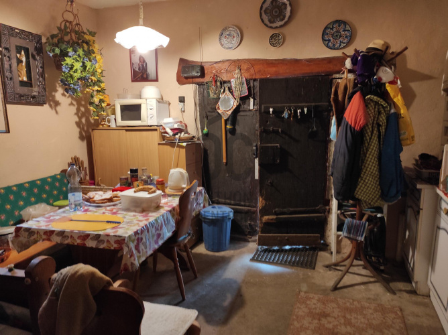
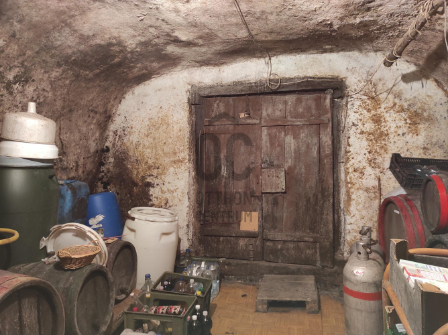
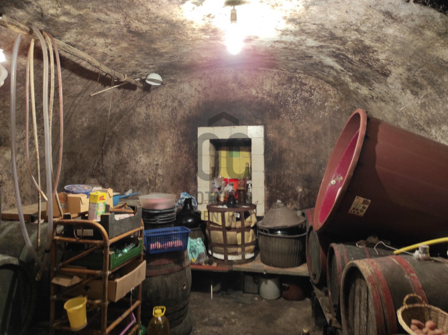
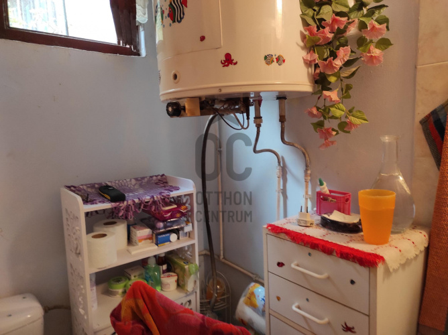
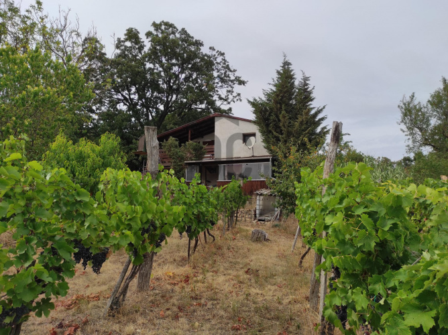
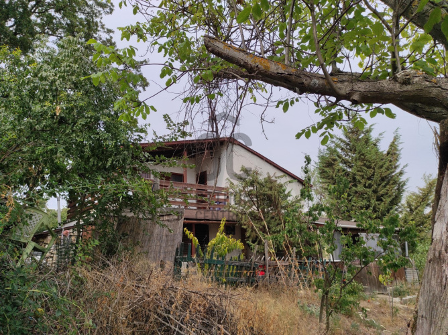
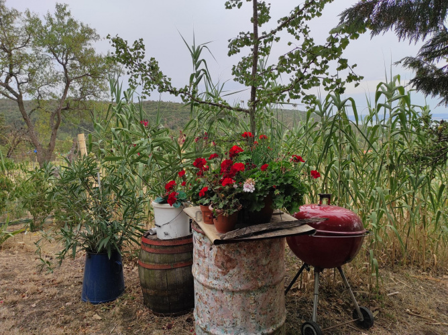
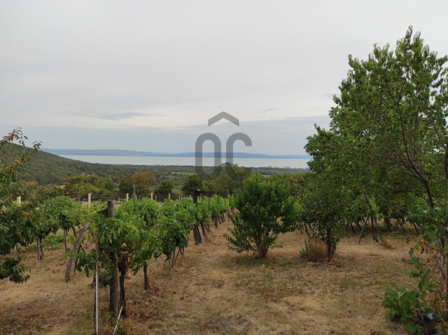
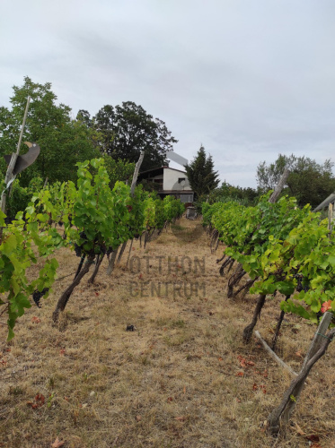
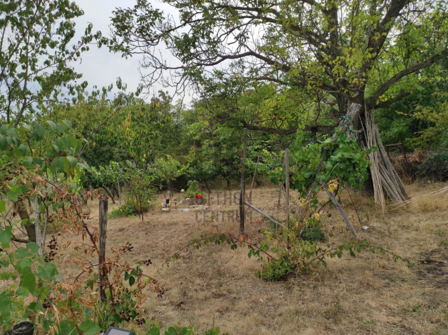
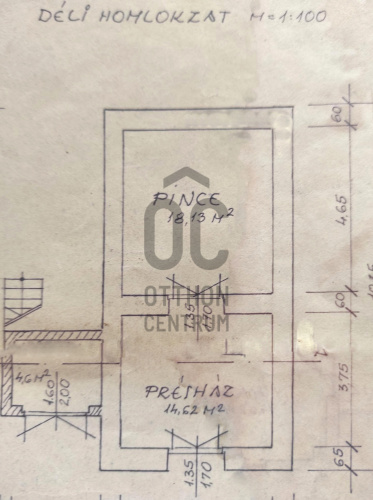
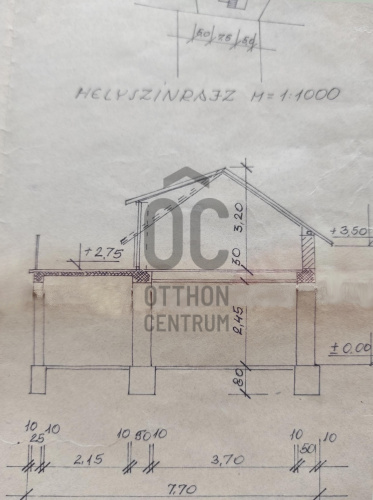

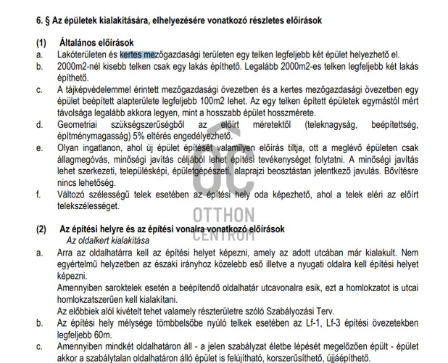
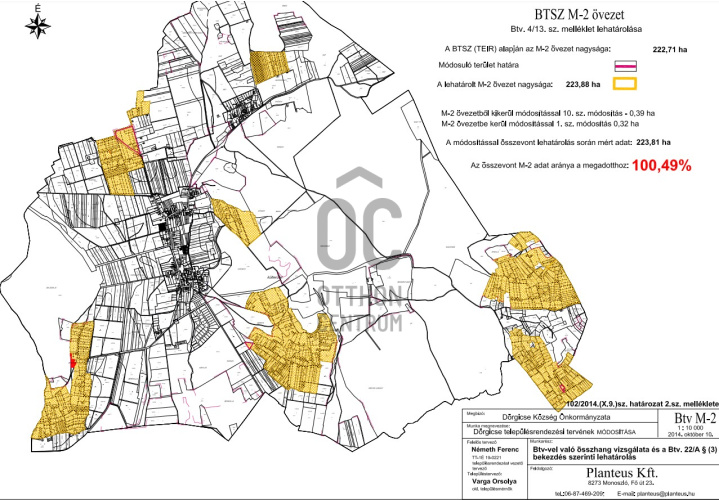
Large plot with eternal panorama of Balaton with 2 apartments + wine cellar.
The village is located 4 km from Lake Balaton in the Dörgicsei basin. The proximity of the lake, the climate of the pool is fantastic, it has always provided a good opportunity for people to settle down. Archaeological research has proven that people appeared in this area already in prehistoric times.
Due to the beauty of the landscape and the settlement, its original character and atmosphere, Dörgicse is part of the Balaton Uplands National Park. Dörgicse is still famous for its wineries.
A large plot of 4,169 m2 with a house with a wine cellar in a wonderful environment is now for sale in Dörgics, on the Bece mountain, with an eternal panorama of the Balaton.
The size of the plot is 4169 m2, on which 11 rows of vines and fruit trees were planted. On the property sheet, it is listed under 2 separate topographical numbers: 2914m2 of pasture and 1255m2 of meadow and farm building on which the house is located.
Main building:- Lower level: room, kitchen and a bathroom with shower + covered terrace + vaulted cellar.
- The upper floor can be accessed separately: there are 2 bedrooms + a bathroom + a large terrace.
Separate press house: kitchen - dining room
Utilities: electricity is connected, rainwater is collected in the 2m3 cistern. The upper floor is supplied with water from a separate 1 m3 tank with a hydrophore. Drainage of waste water from both levels, into a separate clarifier.
Heating: on the lower floor with a tiled stove. , radiators on the upper level.
Due to the beauty of the landscape and the settlement, its original character and atmosphere, Dörgicse is part of the Balaton Uplands National Park. Dörgicse is still famous for its wineries.
A large plot of 4,169 m2 with a house with a wine cellar in a wonderful environment is now for sale in Dörgics, on the Bece mountain, with an eternal panorama of the Balaton.
The size of the plot is 4169 m2, on which 11 rows of vines and fruit trees were planted. On the property sheet, it is listed under 2 separate topographical numbers: 2914m2 of pasture and 1255m2 of meadow and farm building on which the house is located.
Main building:- Lower level: room, kitchen and a bathroom with shower + covered terrace + vaulted cellar.
- The upper floor can be accessed separately: there are 2 bedrooms + a bathroom + a large terrace.
Separate press house: kitchen - dining room
Utilities: electricity is connected, rainwater is collected in the 2m3 cistern. The upper floor is supplied with water from a separate 1 m3 tank with a hydrophore. Drainage of waste water from both levels, into a separate clarifier.
Heating: on the lower floor with a tiled stove. , radiators on the upper level.
Registration Number
H483013
Property Details
Sales
for sale
Legal Status
used
Character
house
Construction Method
brick
Net Size
95 m²
Gross Size
120 m²
Plot Size
4,169 m²
Size of Terrace / Balcony
28 m²
Heating
tile stove (coal)
Ceiling Height
195 cm
Number of Levels Within the Property
2
Orientation
South-West
View
river or lake view
Condition
Good
Condition of Facade
Average
Basement
Independent
Neighborhood
quiet, green
Year of Construction
1980
Number of Bathrooms
2
Electricity
Available
Multi-Generational
yes
Storage
Independent
Distance to Waterfront
more than 500 meters
Rooms
living room
1 m²
room
1 m²
room
1 m²
bathroom-toilet
1 m²
bathroom-toilet
1 m²
wine cellar
1 m²
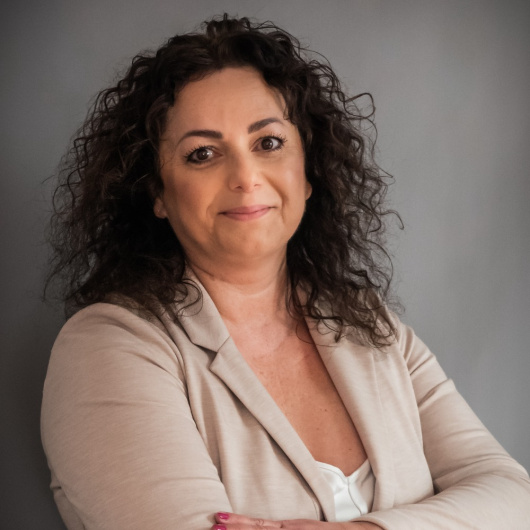
Andrejcsik Nikoletta
Credit Expert
































