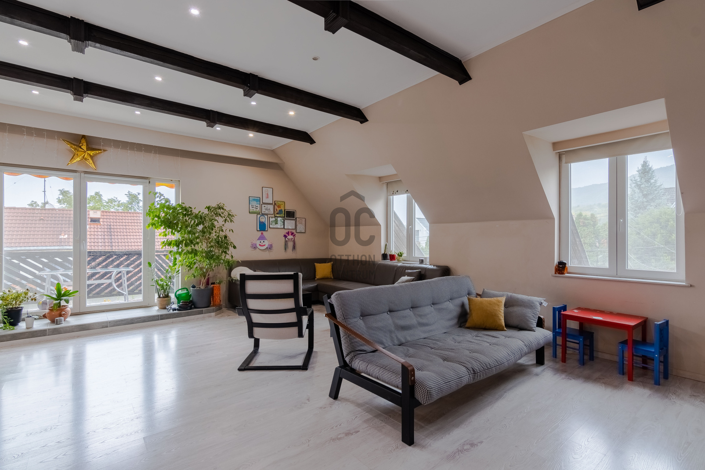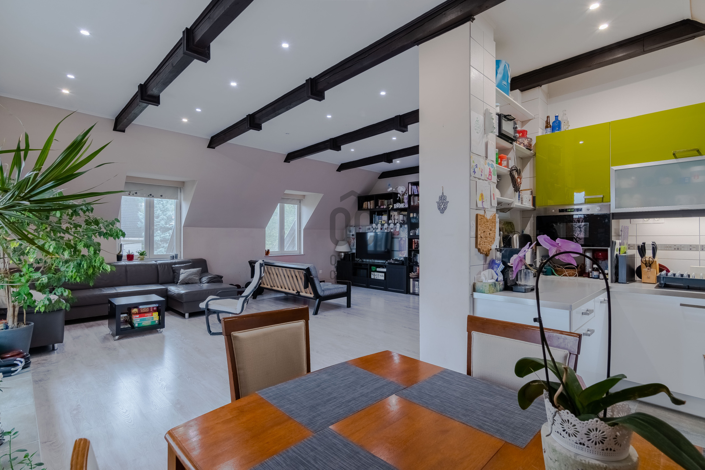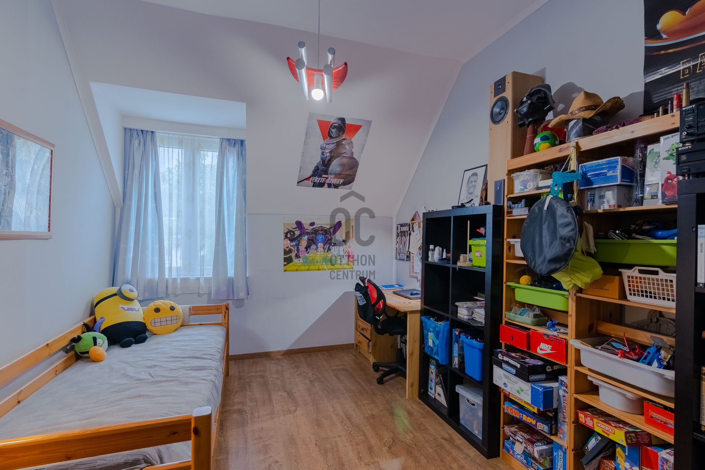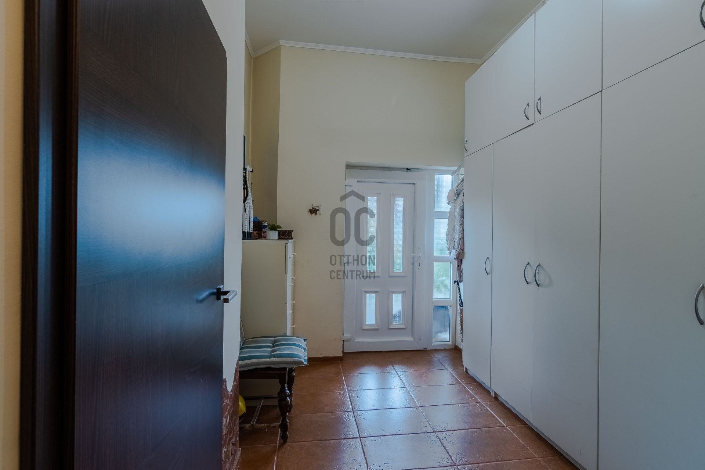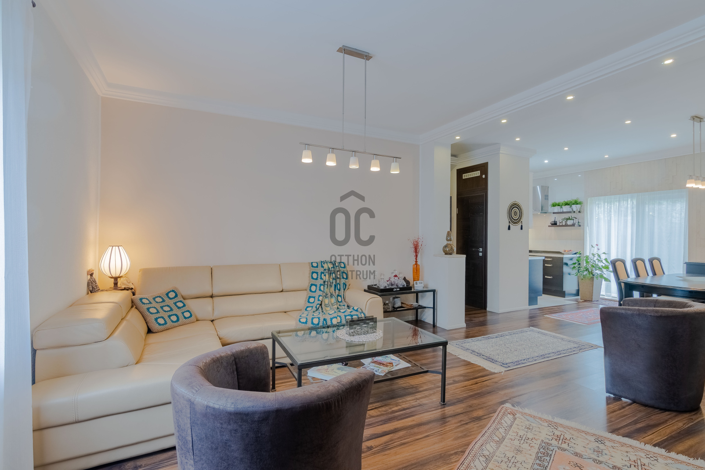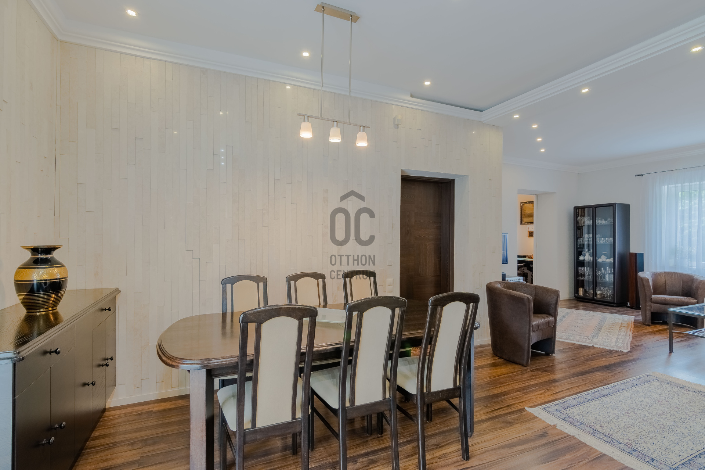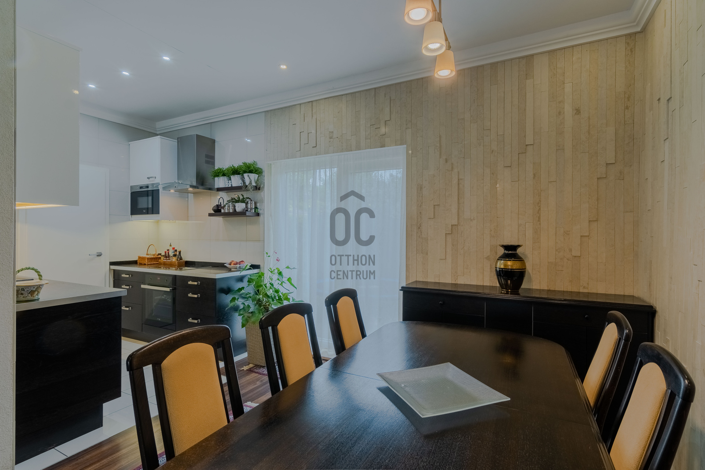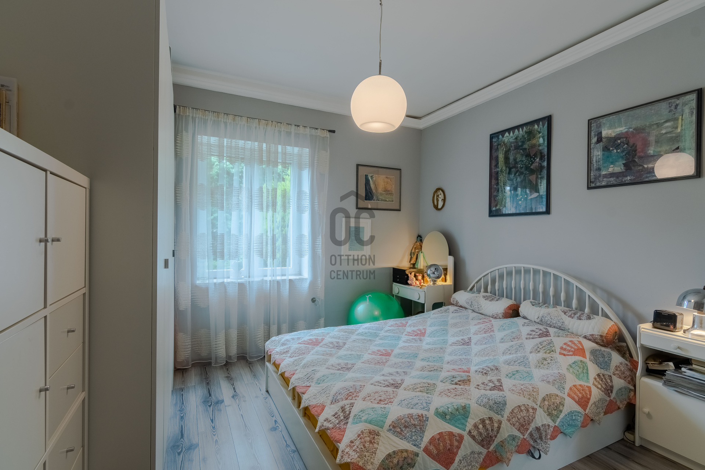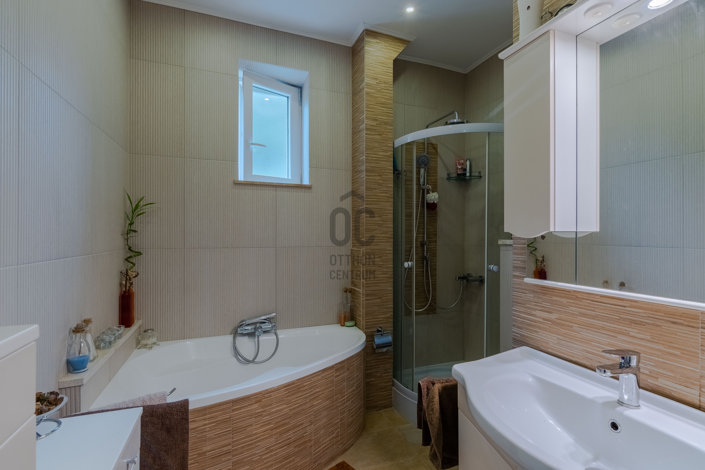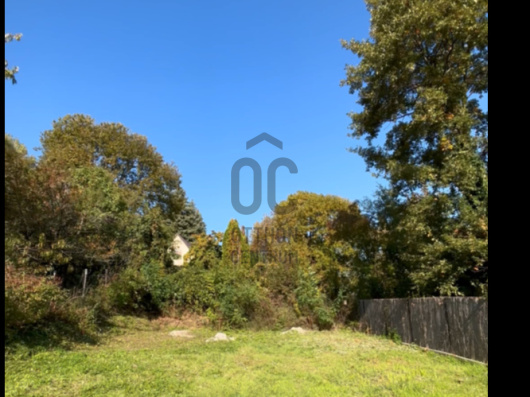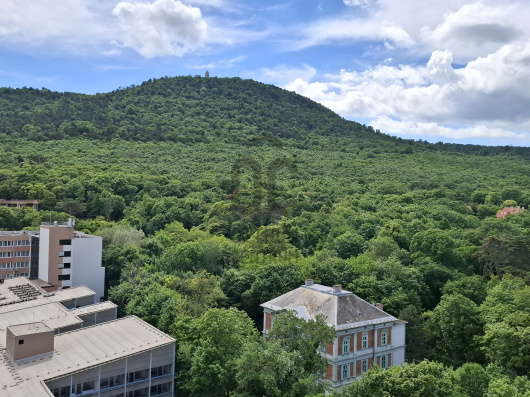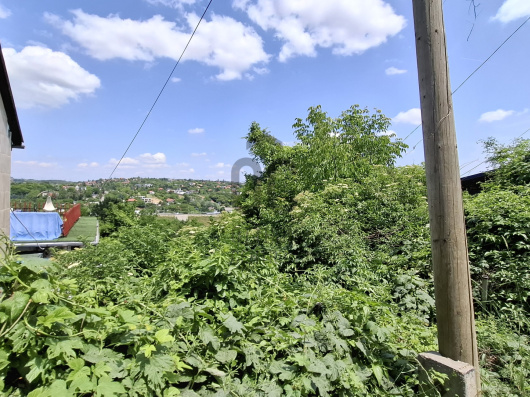226,000,000 Ft
566,000 €
- 250m²
- 7 Rooms
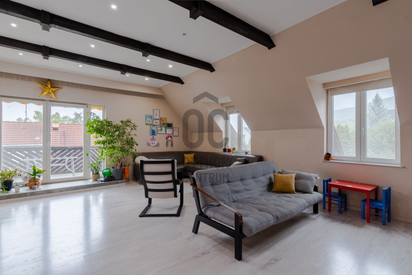
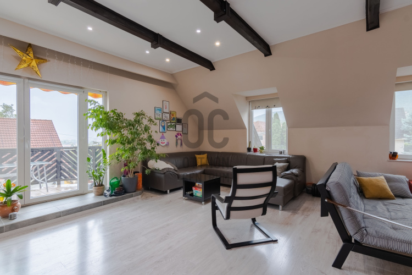
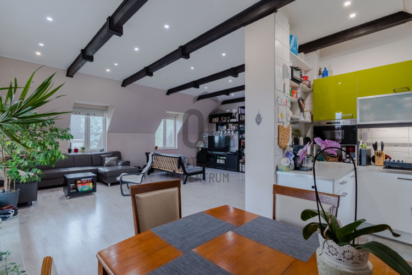
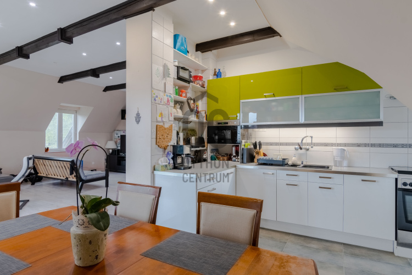
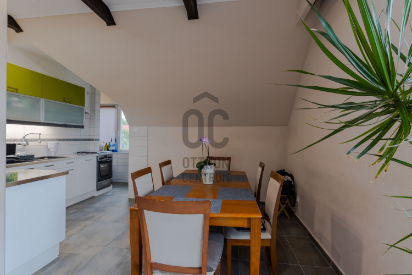
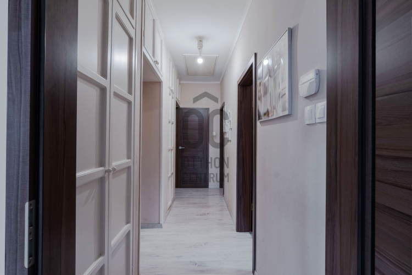
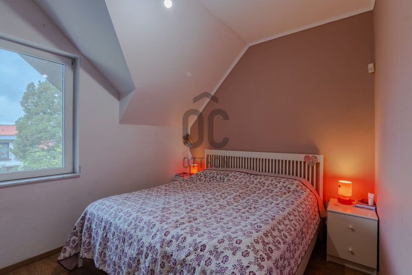
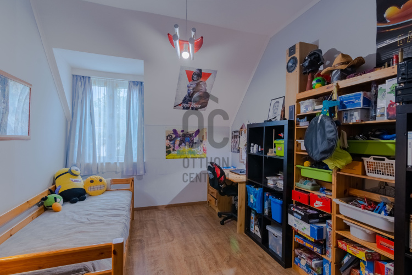
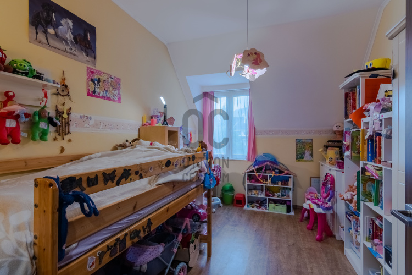
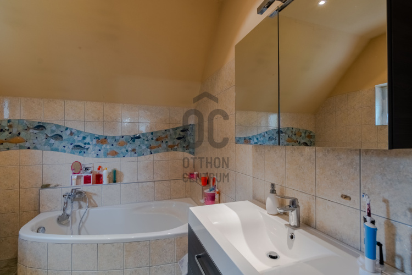
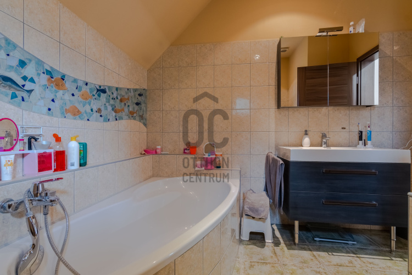
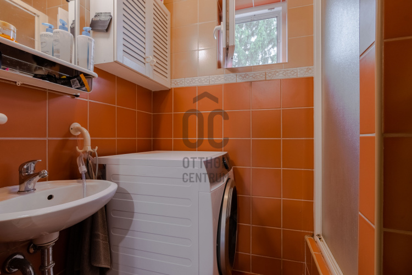
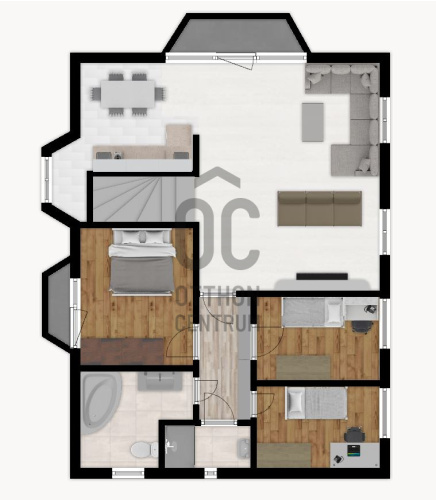
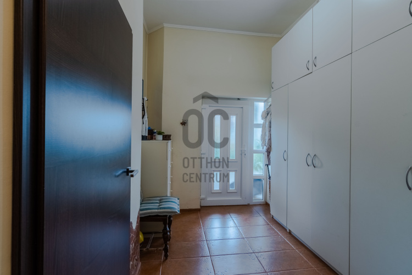
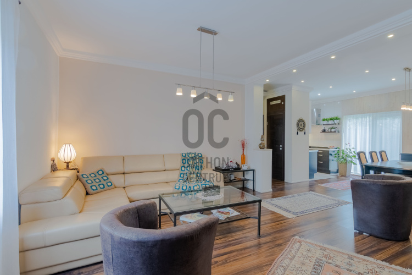
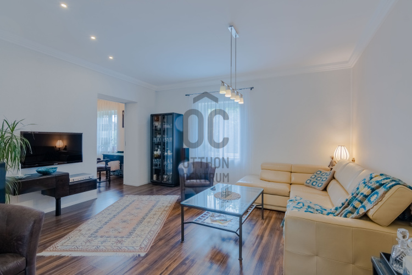
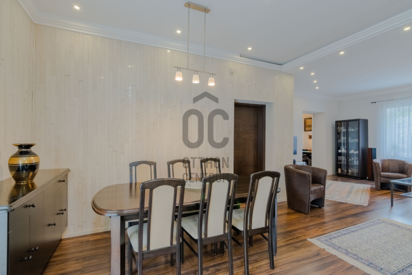
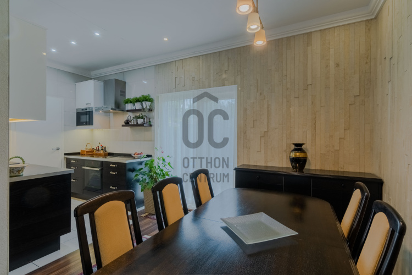
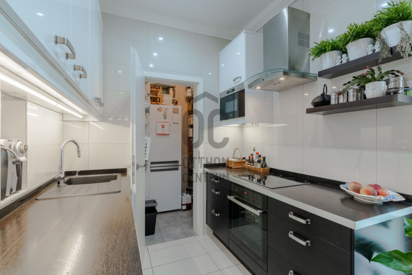
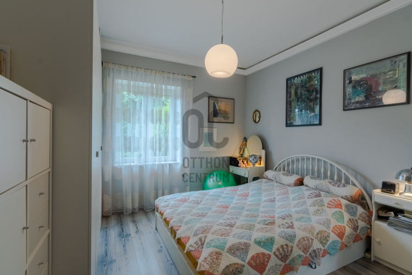
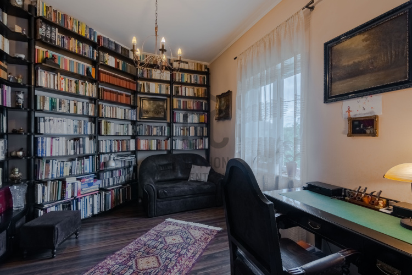
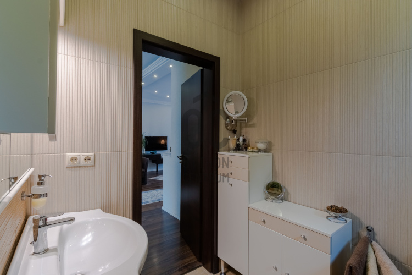
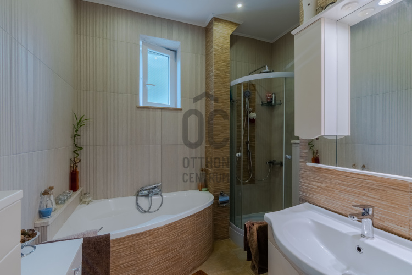
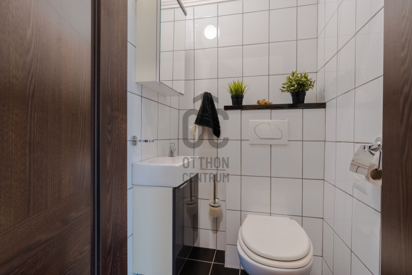
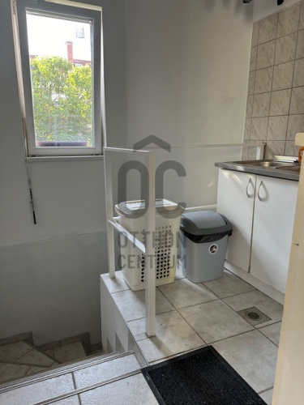
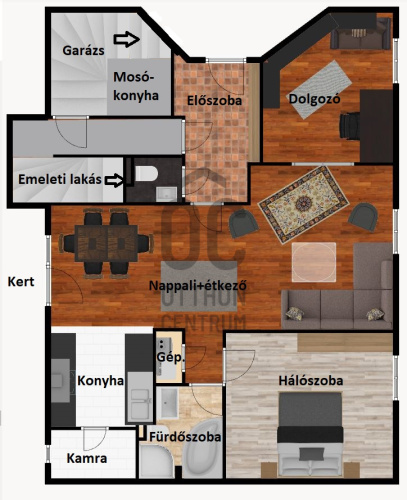
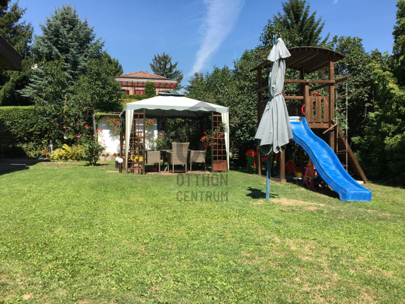
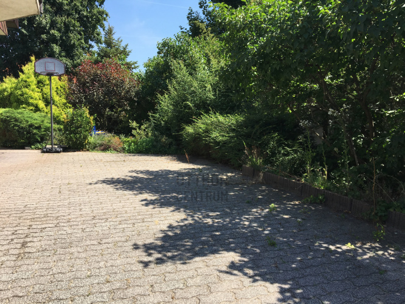
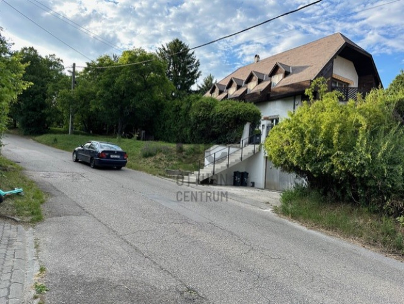
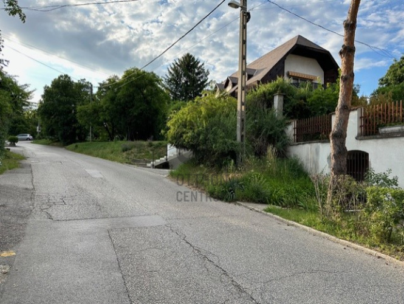
A two-story family house is for sale in Testvérhegy, Óbuda, with a total living area of 250 square meters and a basement of 52 square meters, which includes a two-car garage and storage space, with direct access to the ground floor hallway. The two living levels underwent a complete interior renovation a few years ago. The ground floor apartment has a garden-facing front and back terrace. The ground floor includes a living room, dining room-kitchen, two bedrooms, and two bathrooms. Electric shutters, plastic windows, and an alarm system provide security. The ceiling heating is powered by a condensing combi gas boiler system. Net area: 96 sqm, gross area: 124 sqm. The upper floor offers a unbeatable panoramic view from the windows and balconies, from Hármashatár Hill to Megyeri Bridge. The upper floor apartment has a living-dining room-kitchen, three bedrooms, and two bathrooms. The external windows are plastic. The floor heating is provided by a modern condensing combi gas boiler, and the floor is also protected by an alarm system. Net area: 116 sqm, gross area: 126 sqm. The house has a modern LED lighting system, and in addition to the garage, there are two more parking spaces on the plot. Due to the modern heating and electrical systems, the maintenance costs are low. The building is suitable for multi-generational living, large families, and can also provide suitable space for an office or medical practice. The property registration number is H484806.
Registration Number
H484806
Property Details
Sales
for sale
Legal Status
used
Character
house
Construction Method
brick
Net Size
250 m²
Gross Size
280 m²
Plot Size
811 m²
Size of Terrace / Balcony
56 m²
Heating
Gas circulator
Ceiling Height
275 cm
Number of Levels Within the Property
2
Orientation
South-East
Condition
Good
Condition of Facade
Good
Basement
Independent
Year of Construction
1997
Number of Bathrooms
3
Water
Available
Gas
Available
Electricity
Available
Sewer
Available
Multi-Generational
yes
Storage
Independent
Rooms
entryway
6 m²
toilet-washbasin
1 m²
open-plan living and dining room
33 m²
kitchen
12.5 m²
pantry
1.5 m²
bedroom
14 m²
bathroom-toilet
6.5 m²
utility room
0.5 m²
bedroom
12 m²
terrace
40 m²
entryway
4 m²
laundry room
5 m²
cellar
8 m²
garage
40 m²
staircase
4 m²
living room
42 m²
balcony
12 m²
open-plan kitchen and dining room
13 m²
pantry
1 m²
bedroom
15 m²
balcony
4 m²
bedroom
12 m²
bedroom
12 m²
bathroom-toilet
7 m²
shower
2 m²

Andrejcsik Nikoletta
Credit Expert

