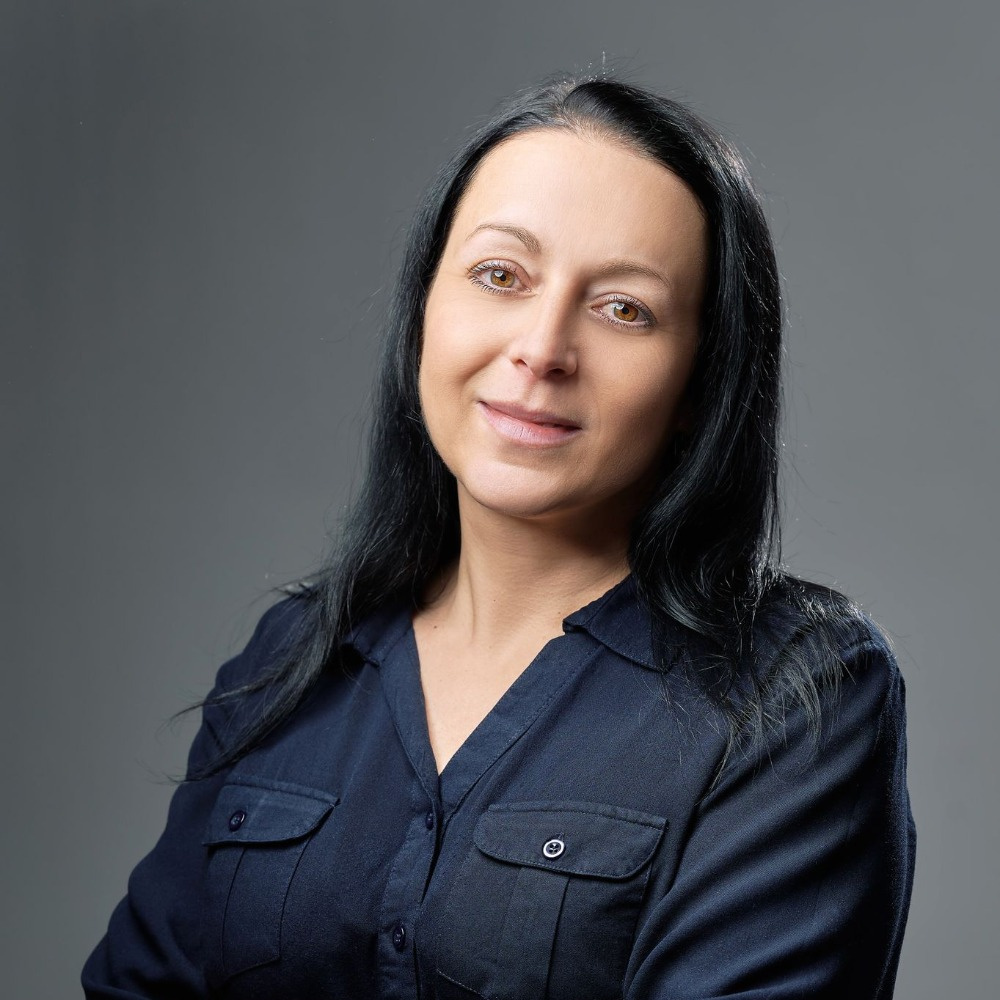39,900,000 Ft
100,000 €
- 166m²
- 6 Rooms
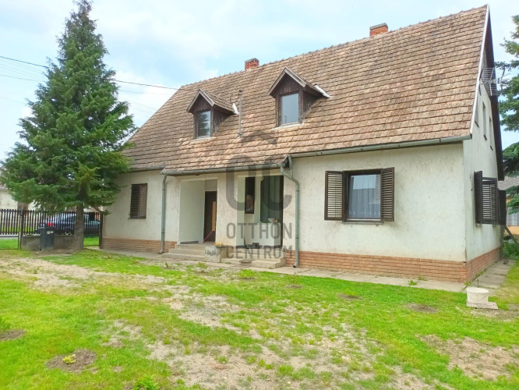
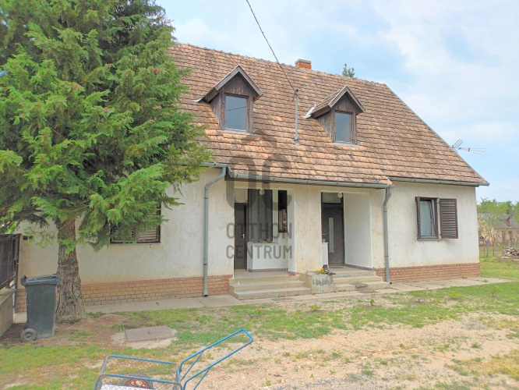
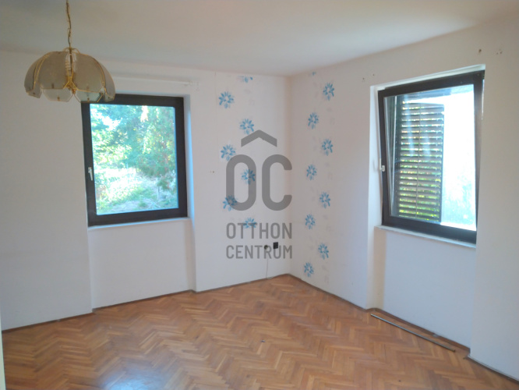
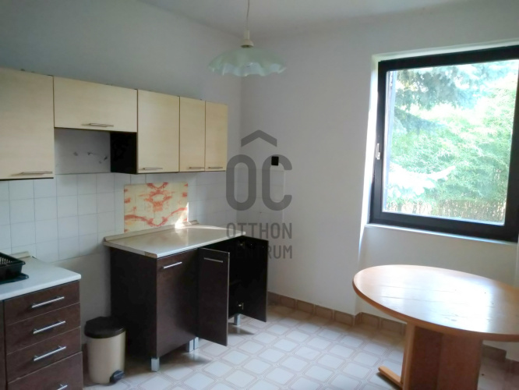
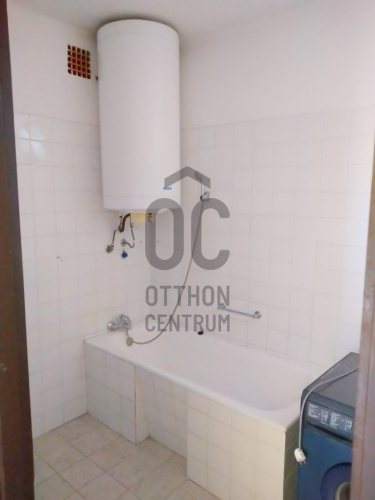
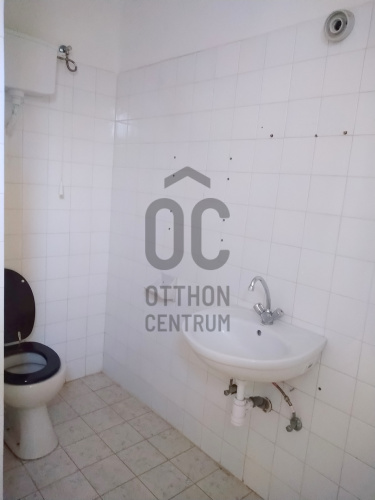
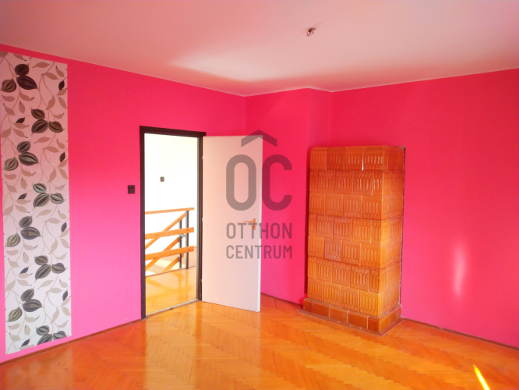
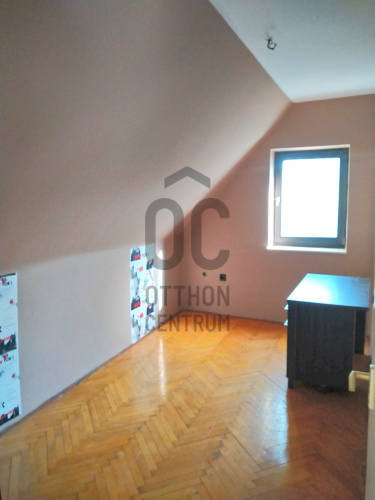
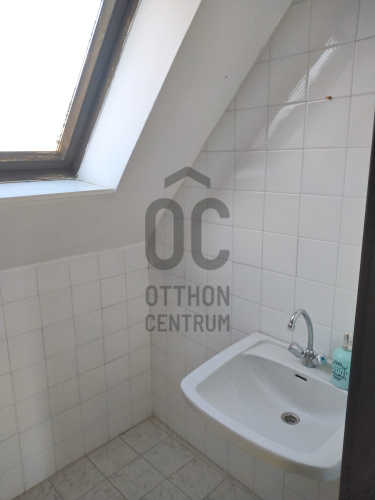
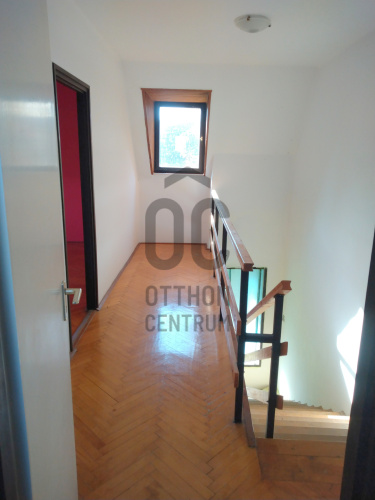
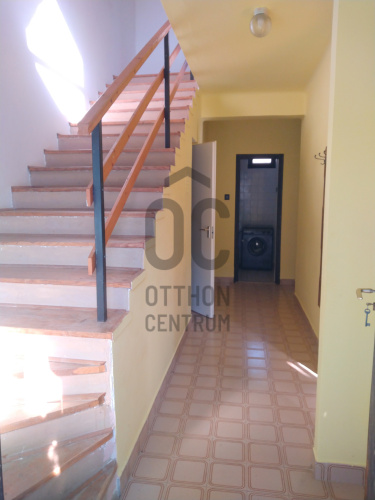

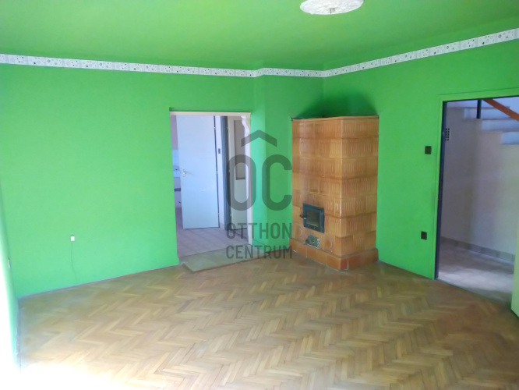
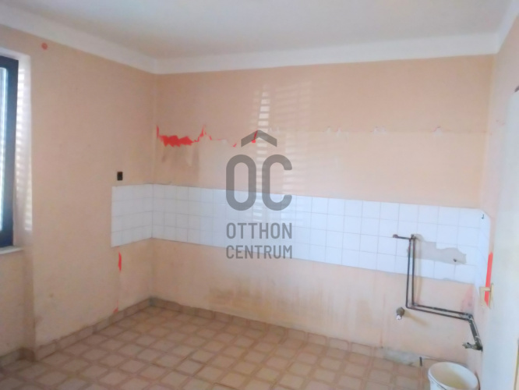
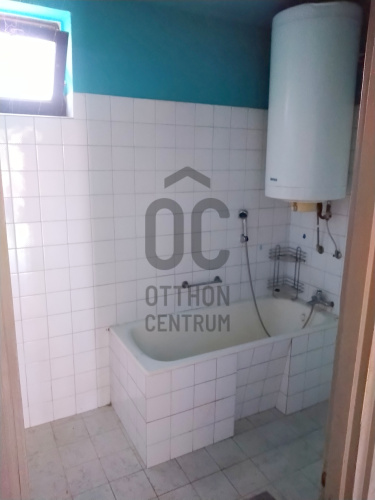
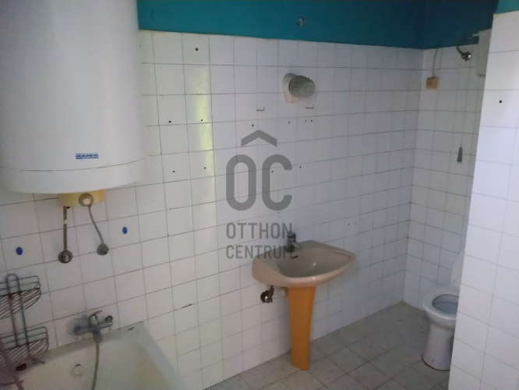

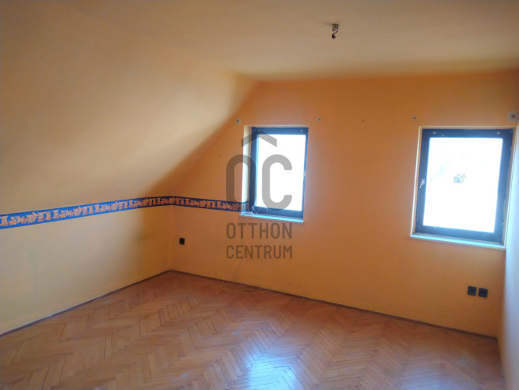
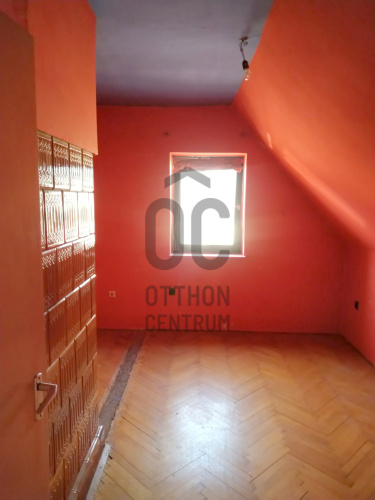
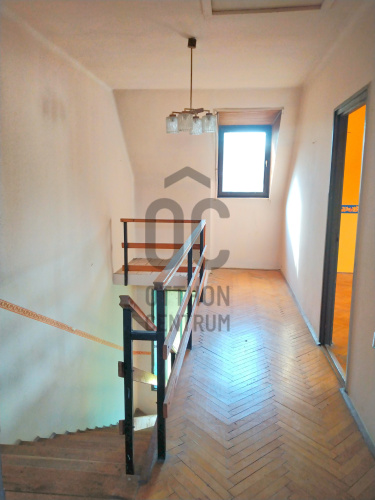
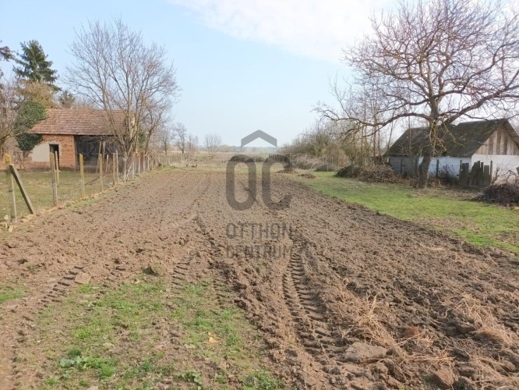
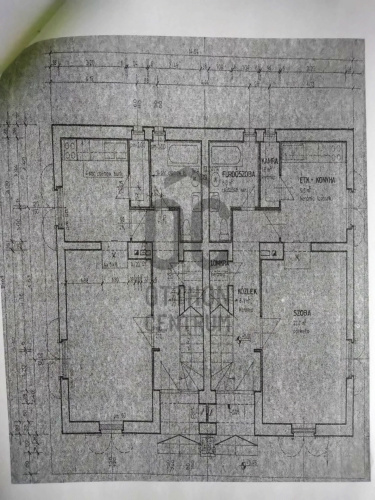

Two-generation family house next to the Szajki lakes.
I am offering for sale this gross 200 sqm multi-generational family house located in the village of Hosszúpereszteg. The village is situated in the western part of the country, in the southeastern corner of Vas County, surrounded by beautiful scenery, with vineyards and forests encircling the village. The nearby Szajki Lakes attract not only Hungarian visitors like a magnet, but tourists from abroad also come here to enjoy the peaceful and tranquil environment. If that’s not enough, our sea, Lake Balaton, is just a 40-minute drive away. The building was constructed in the 1980s on a concrete strip foundation, with a brick base, traditional brick walls, wooden beams, and a gabled roof covered with tiles. It is a two-story building that includes two identical-sized (83 sqm) and designed, symmetrically positioned apartments, each with its own entrance. The technical condition of the property is consistent with its age and construction method; there are no visible signs of moisture or cracks, and no sagging is detectable in the roof structure. Each apartment contains the following rooms: Ground floor: 1 room, 1 kitchen-dining area, 1 pantry, 1 bathroom-WC, 1 hallway Upper floor: 2 rooms, 1 WC with sink, 1 hallway The rooms and hallways on the upper floor have parquet flooring, while the other rooms are tiled. The heating is currently provided by tiled stoves, but there is also the possibility to install a gas heating system. The property is currently habitable but may require renovation/upgrading according to individual needs. The plot measures 2,585 sqm, is fenced on all sides, and has areas suitable for gardening/farming in the garden. This property could be a perfect choice for multiple generations wishing to live together, but it is also suitable for entrepreneurs and investors for tourism purposes, as a weekend house or vacation home. The price is negotiable! Come and see it, and if you like it, make an offer! If the property has caught your interest, please feel free to call, and we will arrange a viewing appointment! We offer professional advice, bank-neutral loan management, and assistance from an attorney with favorable fees as part of our services!
Registration Number
H485344
Property Details
Sales
for sale
Legal Status
used
Character
house
Construction Method
brick
Net Size
166 m²
Gross Size
200 m²
Plot Size
2,585 m²
Heating
tile stove (mixed)
Ceiling Height
270 cm
Number of Levels Within the Property
1
Orientation
East
View
Green view
Condition
Good
Condition of Facade
Good
Neighborhood
quiet, good transport, green, central
Year of Construction
1984
Number of Bathrooms
2
Water
Available
Gas
On the street
Electricity
Available
Multi-Generational
yes
Storage
Independent
Rooms
room
22.7 m²
open-plan kitchen and dining room
9.6 m²
pantry
1.8 m²
bathroom-toilet
6 m²
corridor
8.3 m²
room
17.6 m²
room
7.6 m²
toilet-washbasin
1.6 m²
corridor
8.2 m²
room
22.7 m²
open-plan kitchen and dining room
9.6 m²
pantry
1.8 m²
bathroom-toilet
6 m²
corridor
8.3 m²
room
17.6 m²
room
7.6 m²
toilet-washbasin
1.6 m²
corridor
8.2 m²
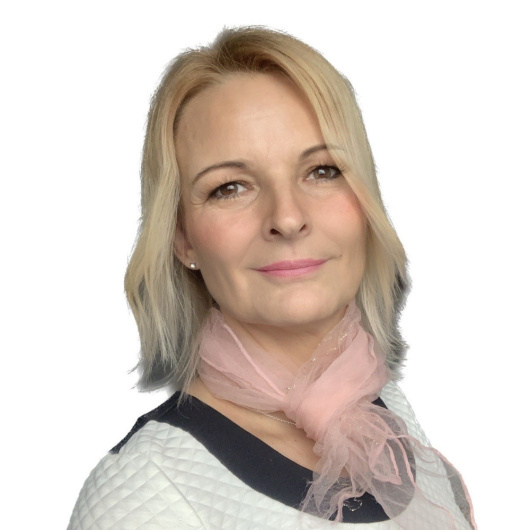
Bocsné Gruff Renáta
Credit Expert
