103,000,000 Ft
249,000 €
- 133m²
- 4 Rooms
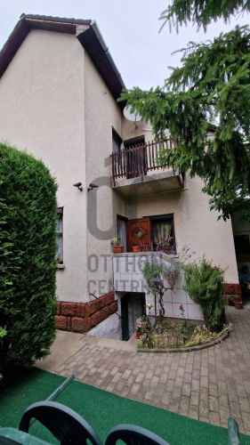
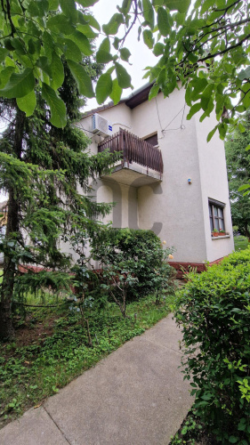
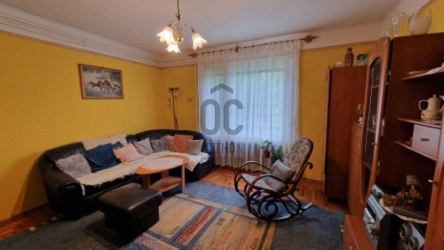
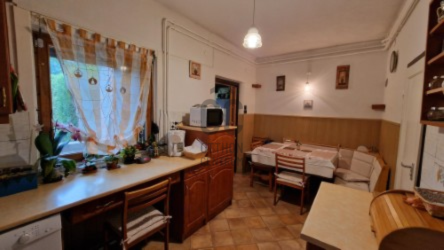
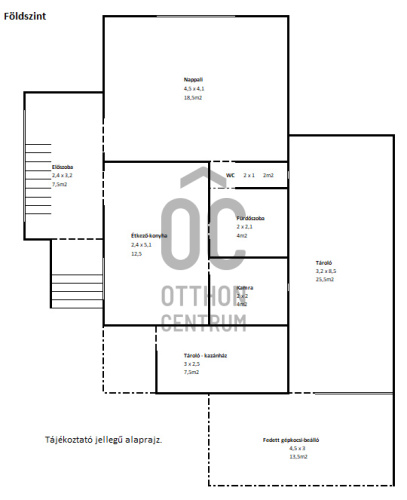
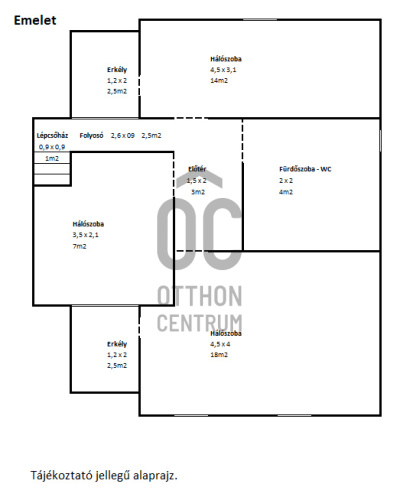
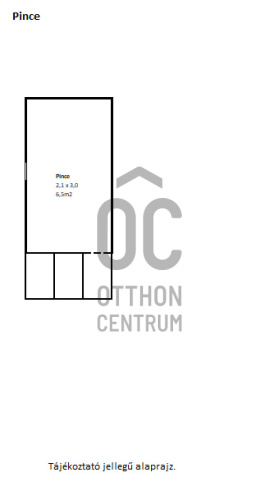
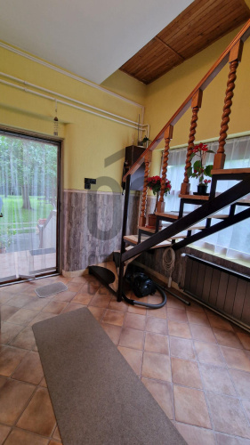
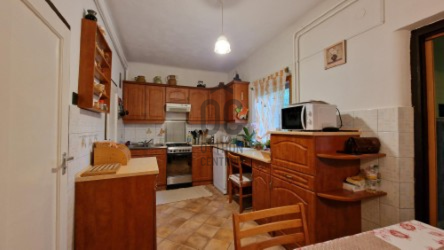
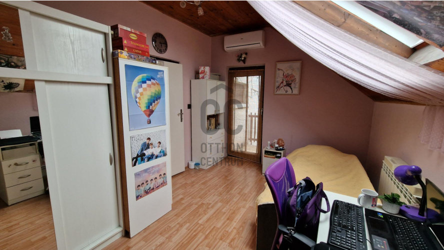
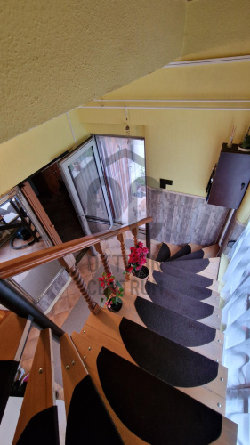
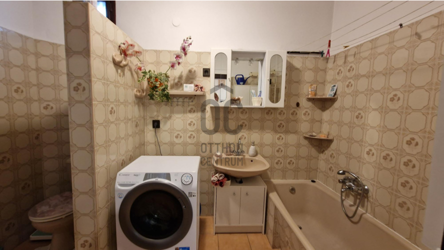
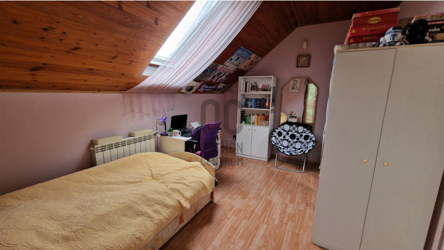
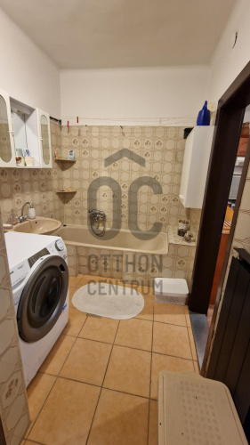
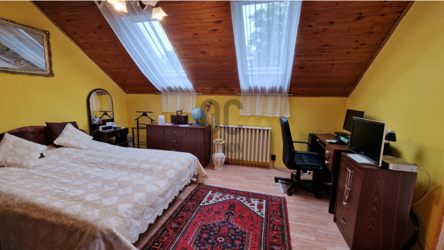
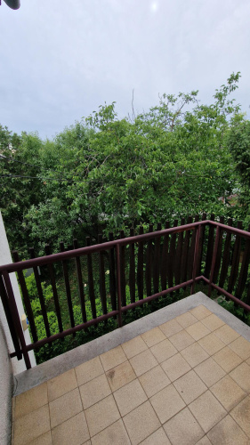
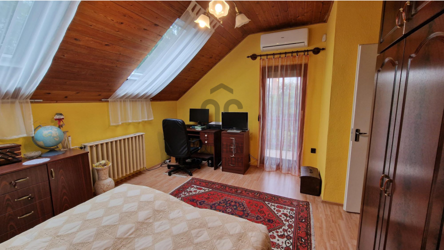
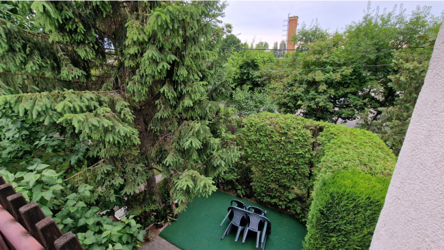
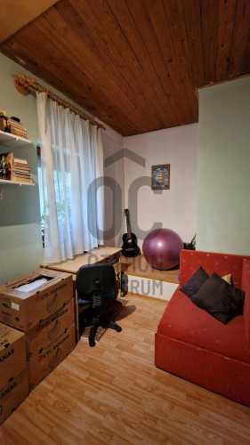
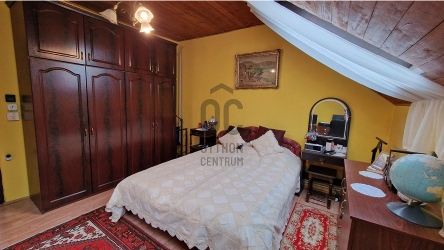
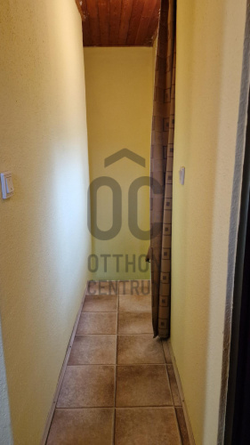
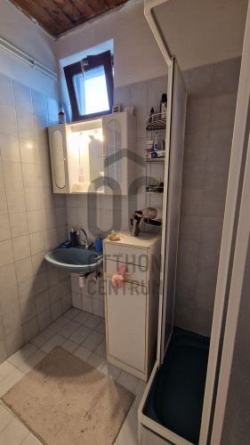
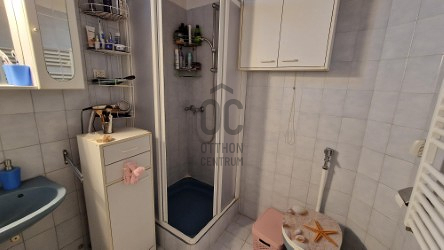
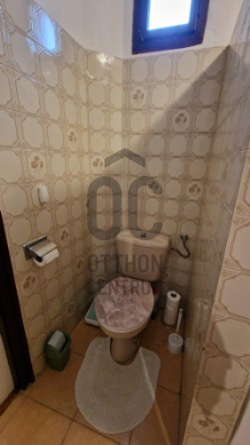
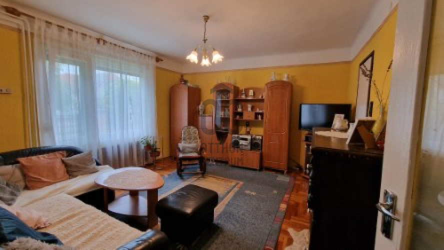
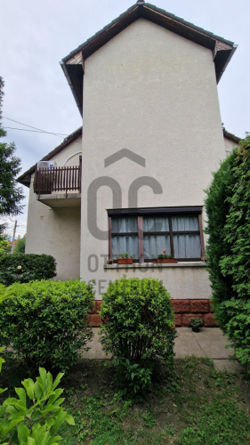
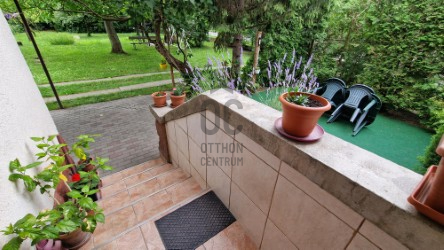
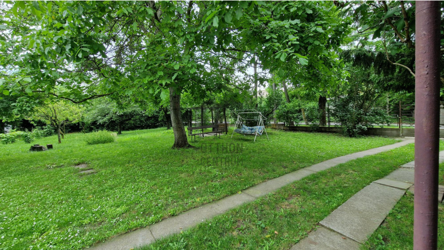
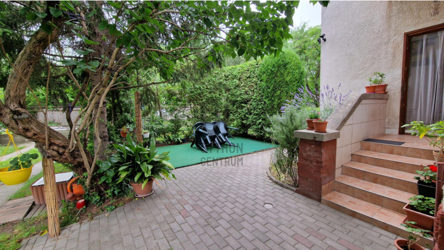
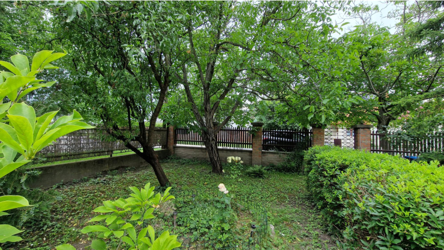
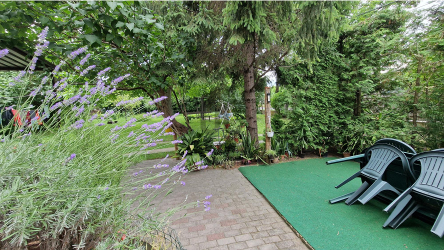
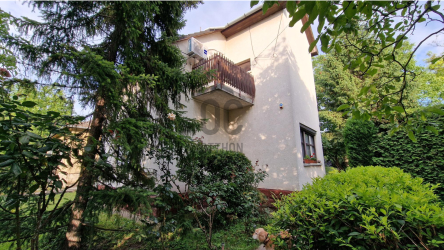
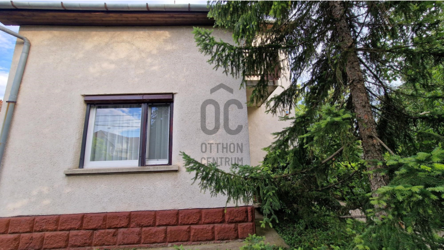
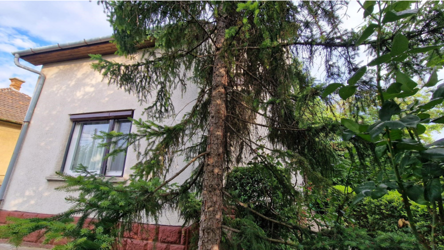
Budapest 22 Nagytétény - 4 room house for sale
Dear Interested Party, If you are a family looking for a spacious property where everyone can comfortably fit, then this is the opportunity for you! We offer for sale a 133 sqm net, 155 sqm gross, 4-room, 2-bathroom, well-maintained family house located in the 22nd district of Budapest, in Nagytétény, near Campona. The property is situated on a 951 sqm plot, providing ample space for gardening or even for children to play. The balcony size is 2.5 sqm, of which there are 2. The house was built in 1985, partially renovated in 2009, and modernized in 2022. It features insulated windows, energy-efficient condensing gas boiler, and cooling-heating air conditioners. Underfloor heating and radiators complement each other, and the attic has thick insulation. On the ground floor, there is a spacious entrance hall, living room, dining kitchen, pantry, bathroom, toilet, and a separate storage room, which also houses a new gas boiler and a mixed fuel boiler. The basement is located under the entrance hall. A comfortable, wide wooden staircase leads from the entrance hall to the first floor, where there are 3 separate bedrooms with balconies and a bathroom with a toilet. A large, enclosed storage room (which can be converted into a garage) and a covered carport have been added to the building. Good transport links, schools, kindergartens, nurseries, post office, pharmacy, shopping center, discount stores, small shops, medical and veterinary clinics are nearby. Suburban railway stops at Kelenföld, Déli railway station, and KÖKI can be reached in 12-20-30 minutes. We are at the disposal of our dear clients with legal contacts, free loan advice, administration, insurance, and flexible scheduling! For more detailed information and presentation, please call any day of the week!
Registration Number
H486551
Property Details
Sales
for sale
Legal Status
used
Character
house
Construction Method
brick
Net Size
133 m²
Gross Size
155 m²
Plot Size
951 m²
Size of Terrace / Balcony
2.5 m²
Heating
Gas circulator
Ceiling Height
263 cm
Number of Levels Within the Property
1
Orientation
South-West
Condition
Good
Condition of Facade
Good
Basement
Independent
Year of Construction
1985
Number of Bathrooms
2
Number of Covered Parking Spots
1
Water
Available
Gas
Available
Electricity
Available
Sewer
Available
Rooms
staircase
1 m²
corridor
2.5 m²
entryway
3 m²
bedroom
7 m²
balcony
2.5 m²
bedroom
18 m²
bathroom-toilet
4 m²
bedroom
14 m²
balcony
2.5 m²
cellar
6 m²
entryway
7.5 m²
open-plan kitchen and dining room
12.5 m²
boiler room
7.5 m²
parking space
13.5 m²
pantry
4 m²
bathroom-toilet
6 m²
living room
18.5 m²
storage
25.5 m²















































