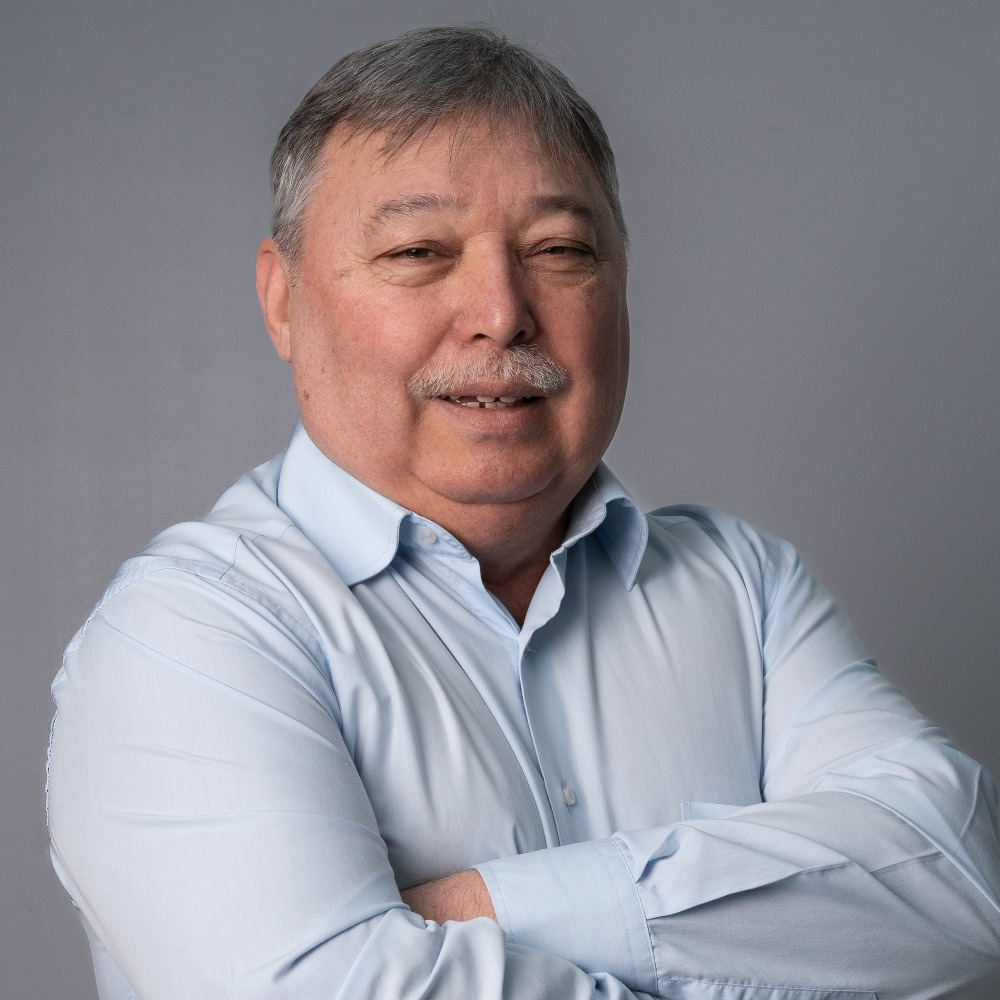219,000,000 Ft
542,000 €
- 443m²
- 7 Rooms
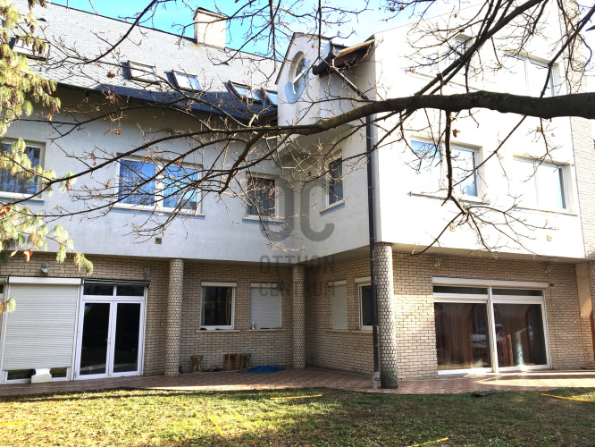
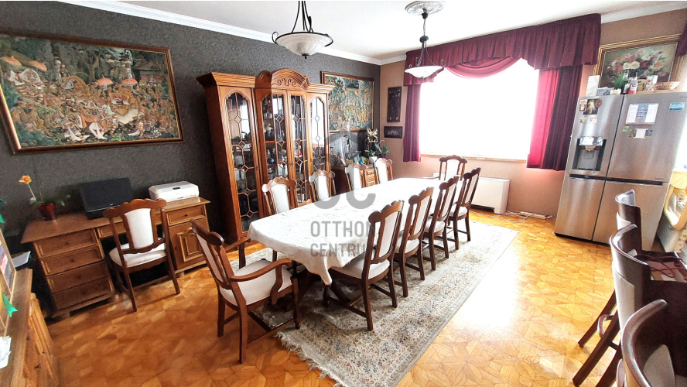
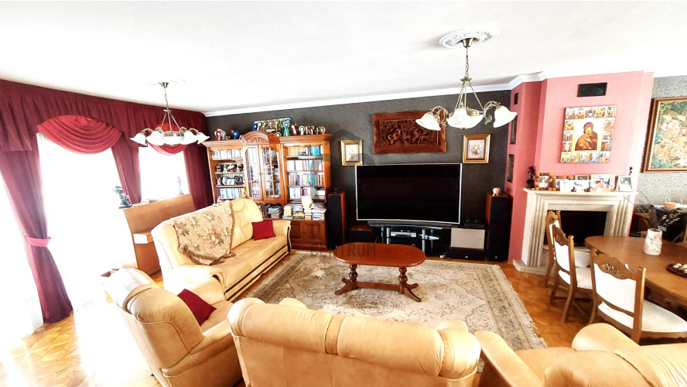
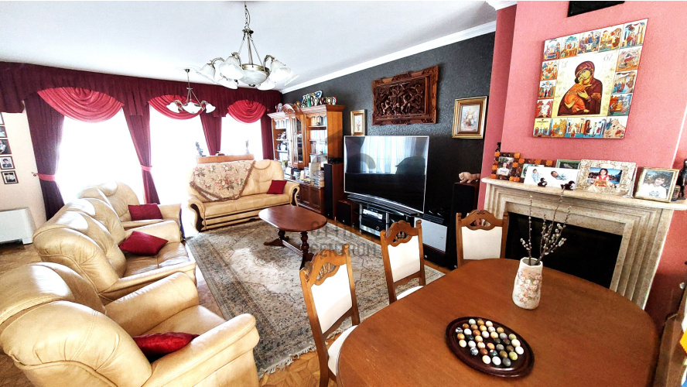
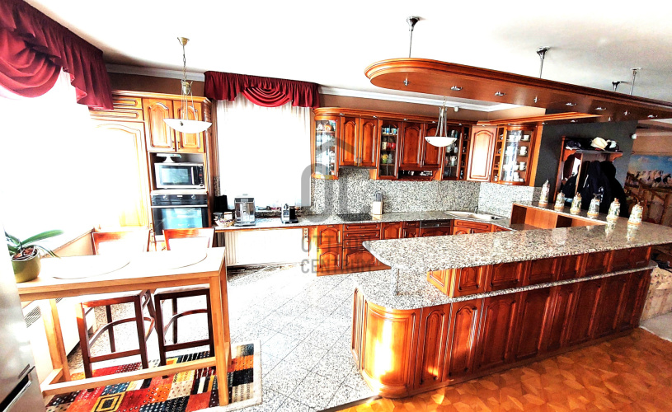
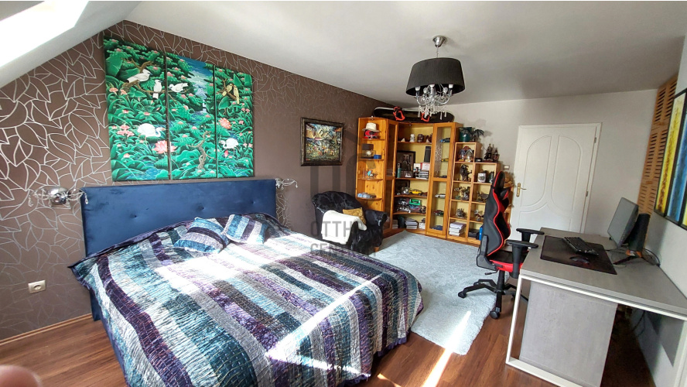
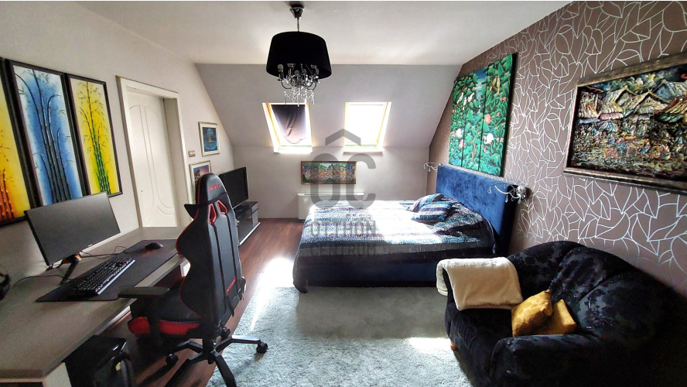
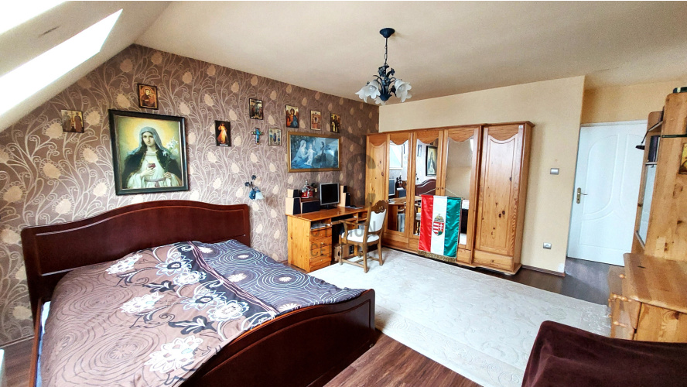
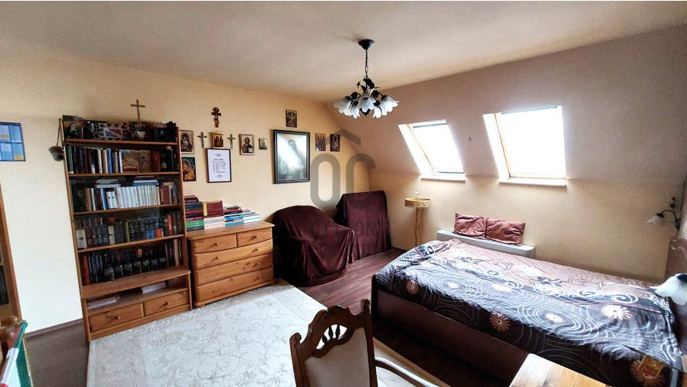
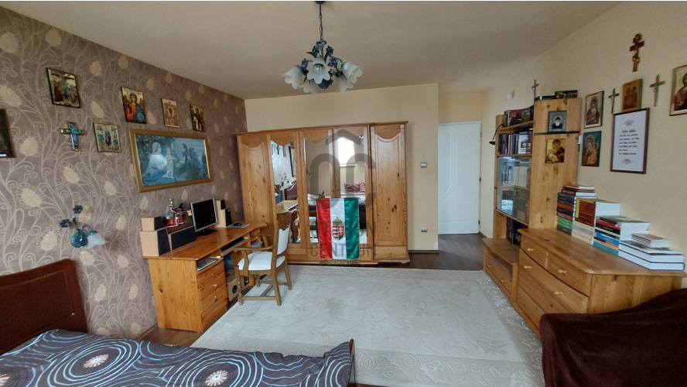
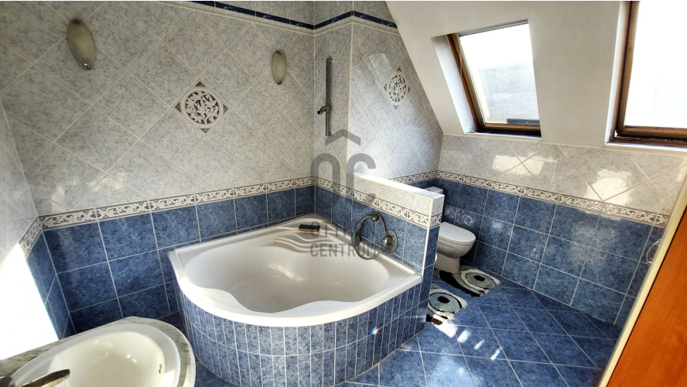
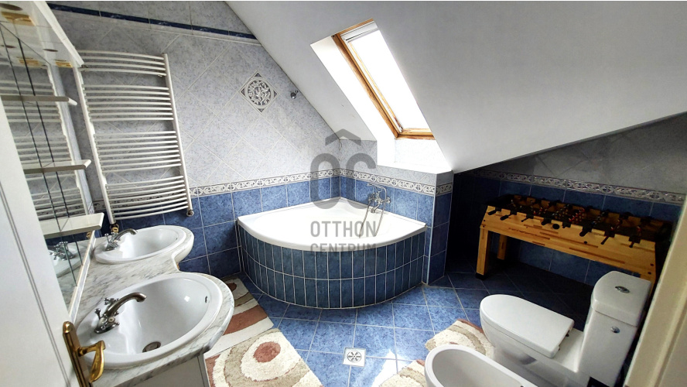
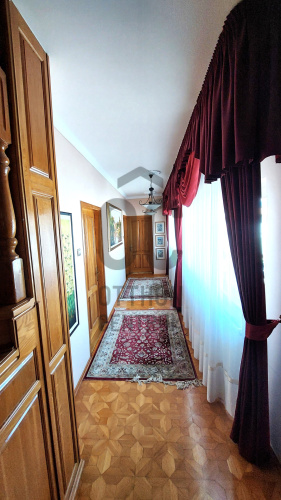
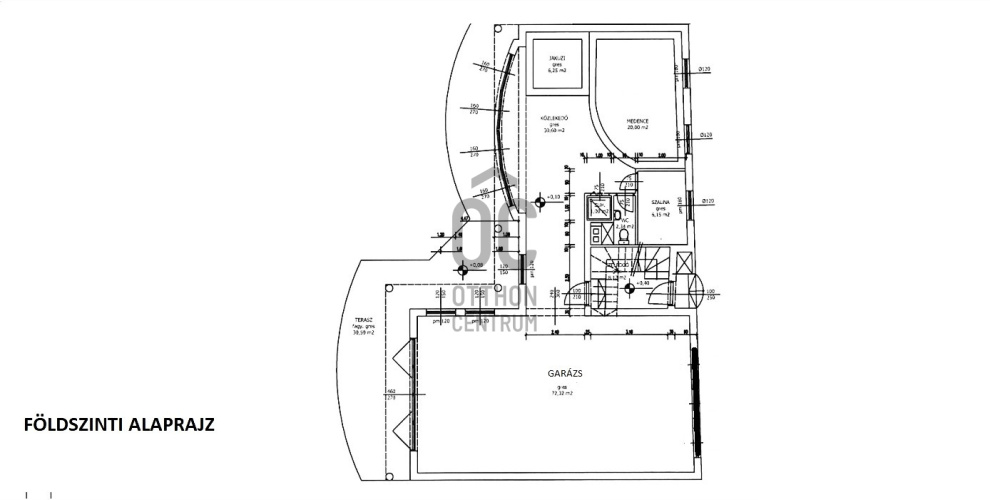
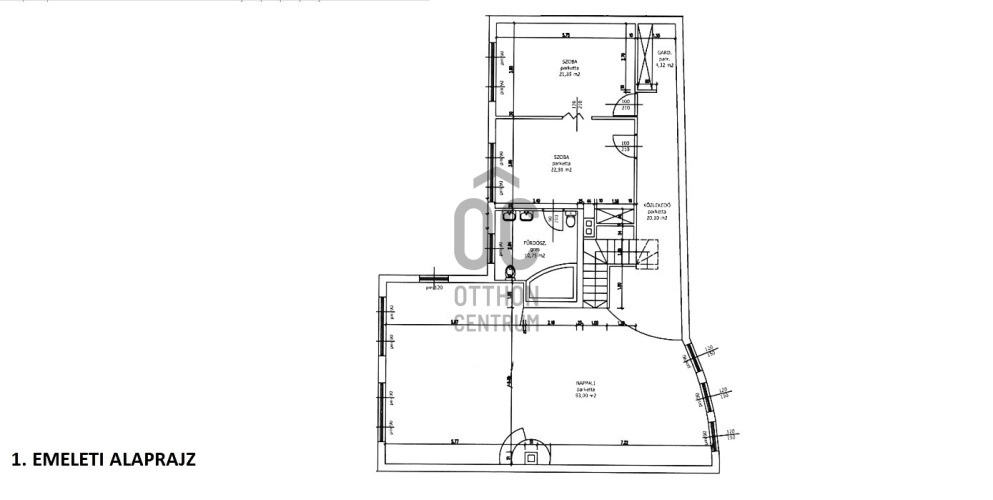
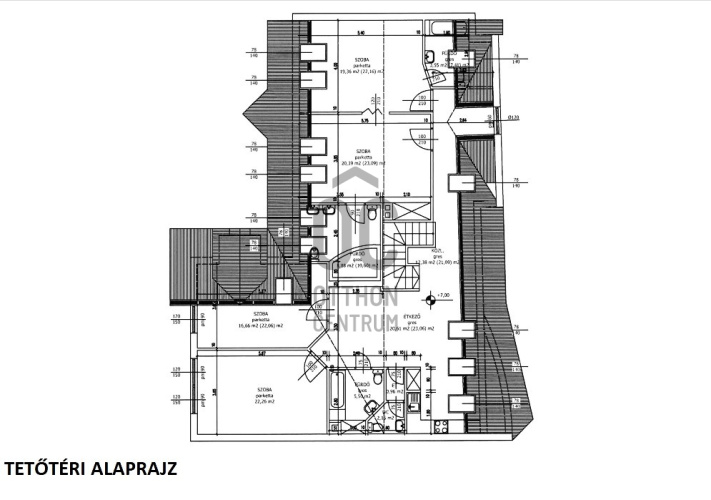
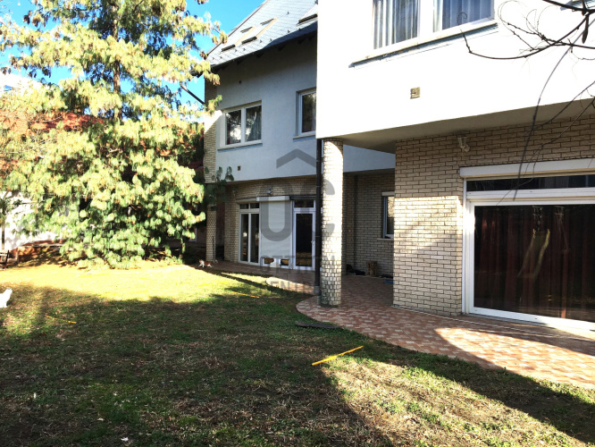
In the downtown area, a luxury family house with unique features of 443 sqm is for sale!
In Debrecen, just a few minutes' walk from the Forum shopping center, a 443 sqm family house built in 2006 is for sale on a 445 sqm plot. The living area is 295 sqm, with a 83 sqm living-dining-kitchen area on the first floor, along with 2 bedrooms, 1 bathroom, and a wardrobe. On the second floor, a 20 sqm lounge leads to 4 bedrooms, 2 of which are connected to bathrooms, plus an additional bathroom. The 146 sqm ground floor features 2 swimming pools, a sauna, a shower, and a toilet. Features: -- Spacious, sunny 83 sqm living-dining-kitchen area with a fireplace -- Custom-designed kitchen furniture with built-in appliances and a serving counter -- 6 rooms of 20-22 sqm, 3 of which are connected to bathrooms -- 5 bathrooms with double sinks, corner bathtubs, toilets, and bidets -- Hardwood flooring, wardrobe cabinets -- Wellness area for relaxation with a pool and sauna -- Landscaped garden planted with evergreens and trees The city center is accessible on foot, with the Forum, Plaza, Market, and the pedestrian area on Piac Street just a few minutes away. The house, located on a quiet one-way street, is an excellent choice for families but is also suitable for a clinic, office, beauty salon, or any business activity. For more information or to schedule a viewing, please feel free to call.
Registration Number
H486847
Property Details
Sales
for sale
Legal Status
used
Character
house
Construction Method
brick
Net Size
443 m²
Gross Size
500 m²
Plot Size
445 m²
Size of Terrace / Balcony
30 m²
Heating
Gas circulator
Ceiling Height
265 cm
Number of Levels Within the Property
3
Orientation
South-West
Condition
Good
Condition of Facade
Good
Neighborhood
quiet, good transport, central
Year of Construction
2006
Number of Bathrooms
5
Garage
Included in the price
Garage Spaces
4
Water
Available
Gas
Available
Electricity
Available
Sewer
Available
Multi-Generational
yes
Rooms
living room
43 m²
open-plan kitchen and dining room
40 m²
room
23 m²
room
22 m²
corridor
20 m²
bathroom-toilet
10.5 m²
wardrobe
4 m²
hall
20 m²
room
22 m²
room
14 m²
room
20 m²
room
22 m²
bathroom-toilet
9 m²
bathroom-toilet
3.5 m²
bathroom-toilet
5.5 m²
toilet-washbasin
2 m²
corridor
12 m²
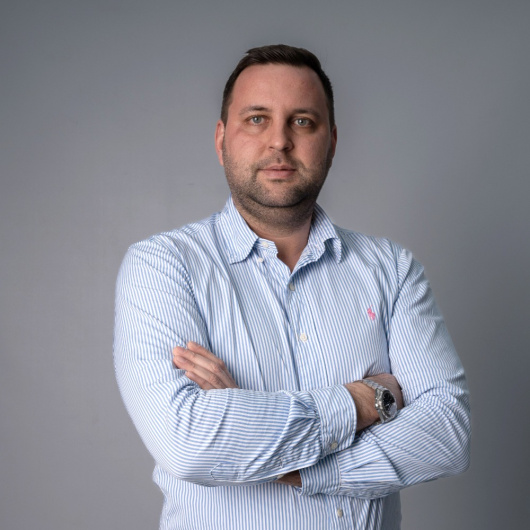
Czellér András
Credit Expert
