127,900,000 Ft
313,000 €
- 158.7m²
- 4 Rooms
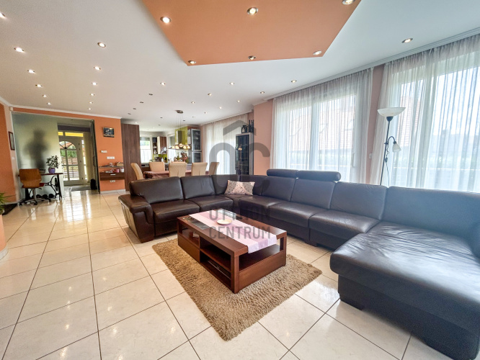
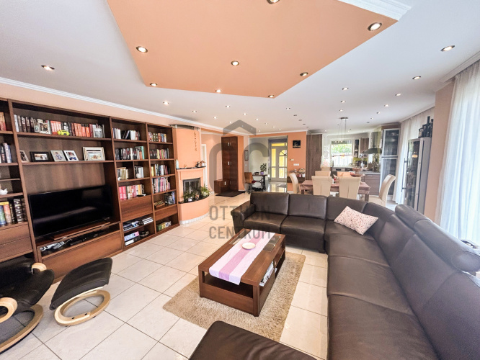
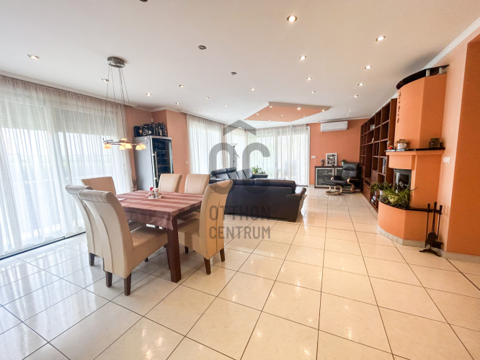
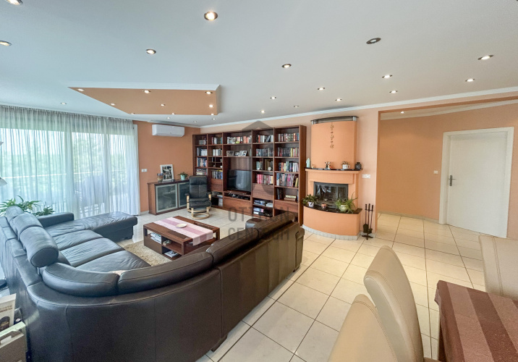
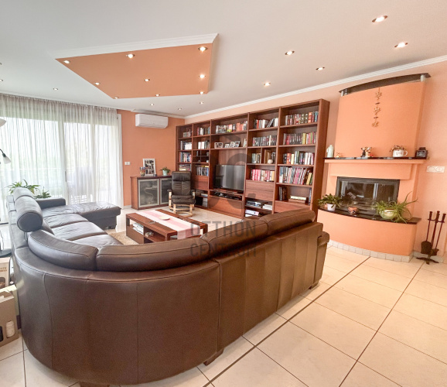
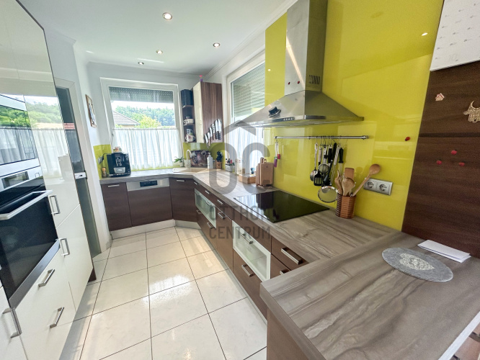
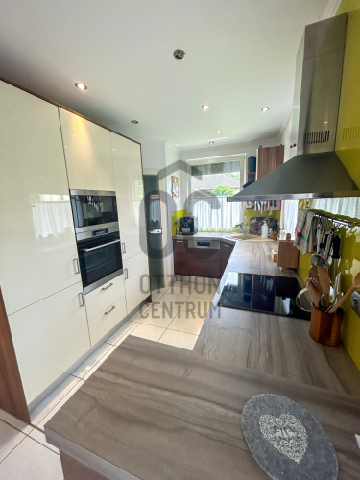
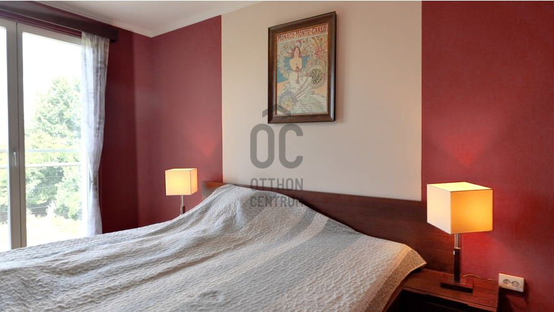
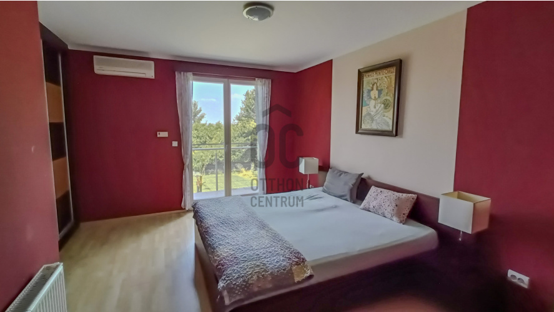
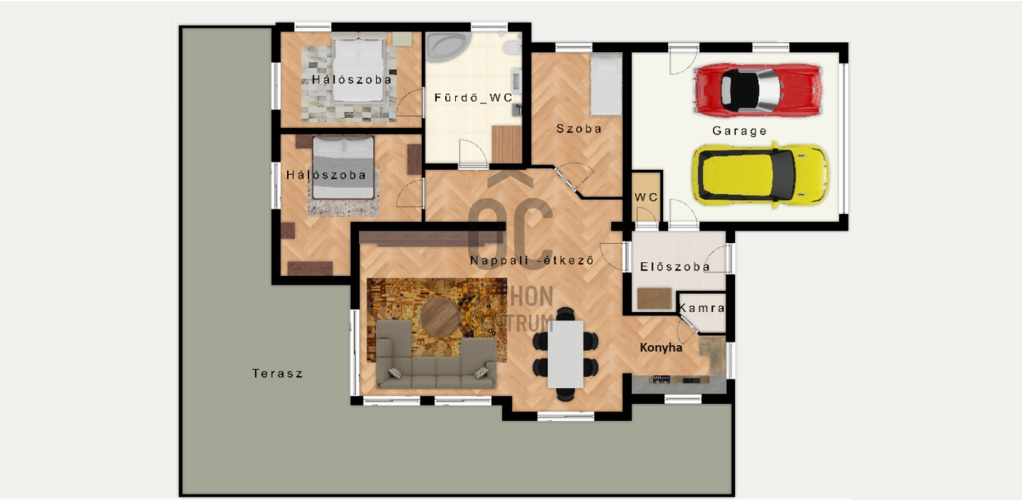
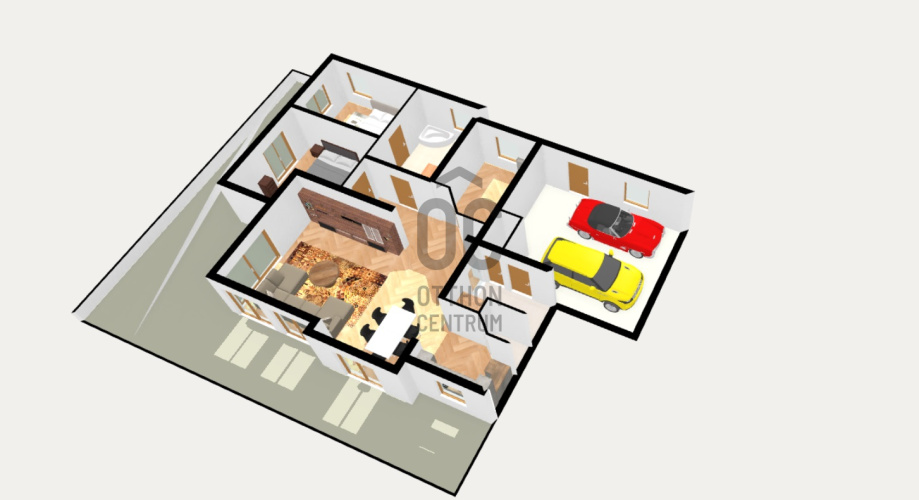
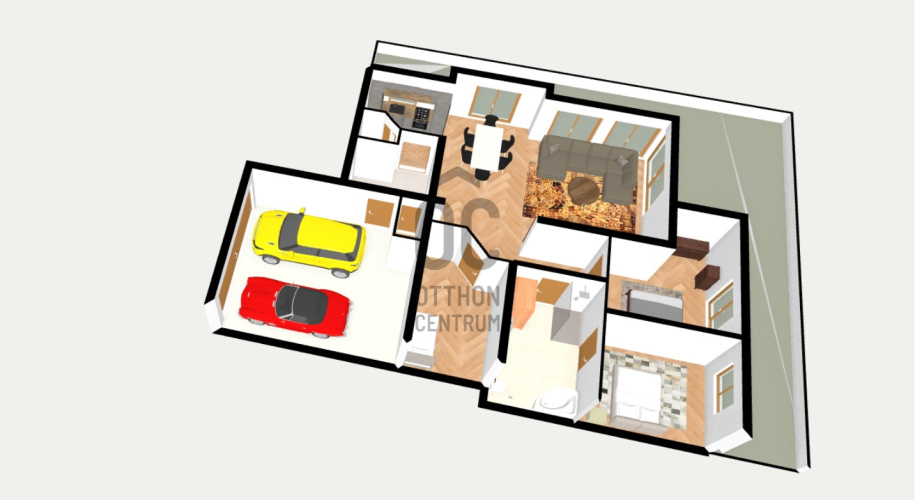
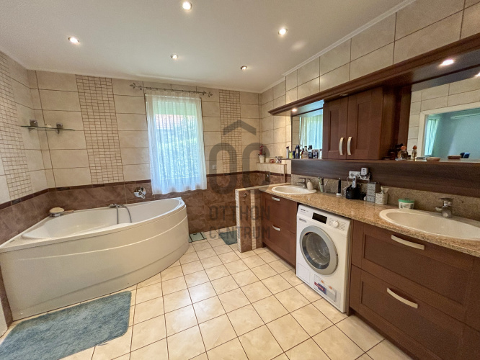
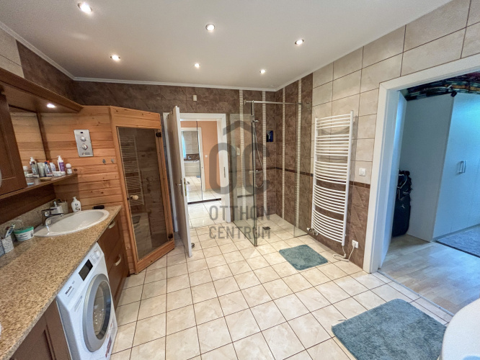
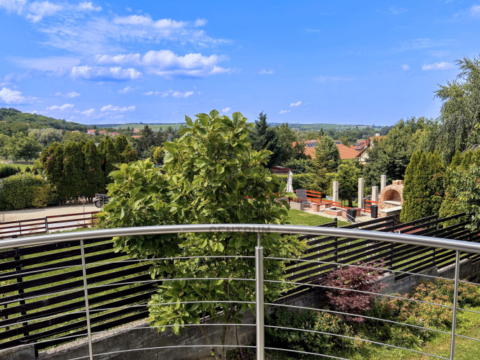
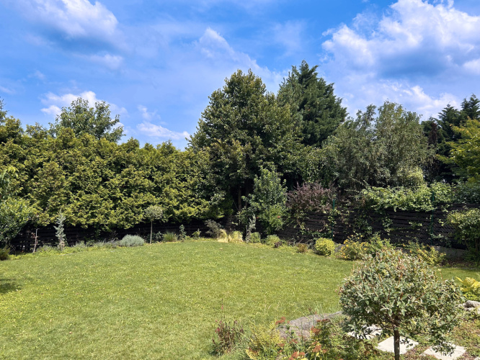
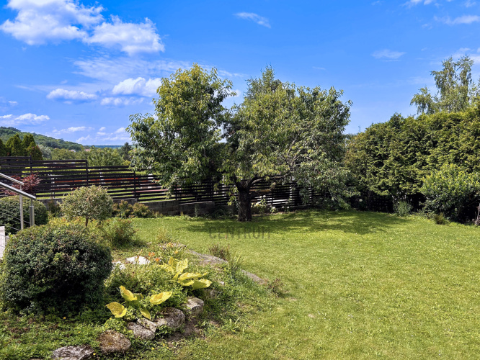
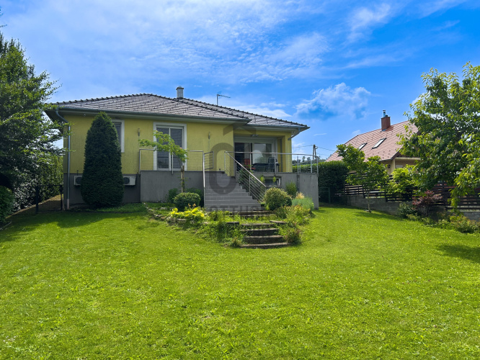
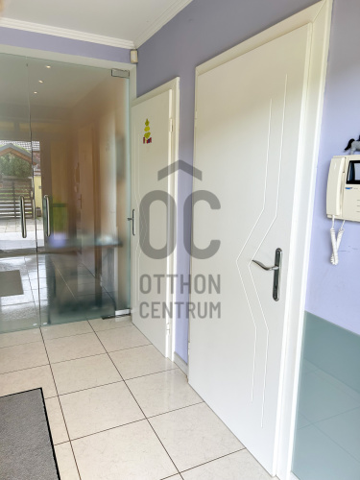
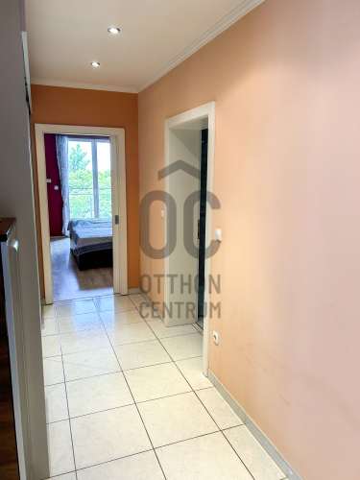
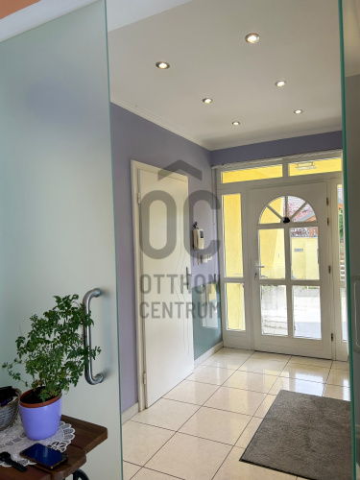
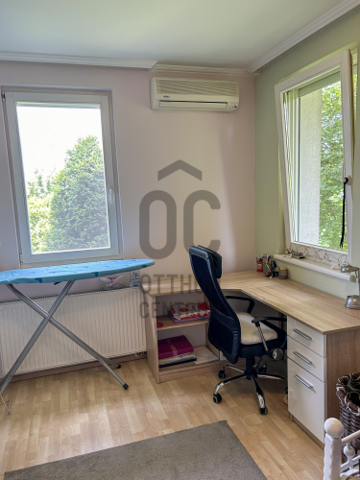
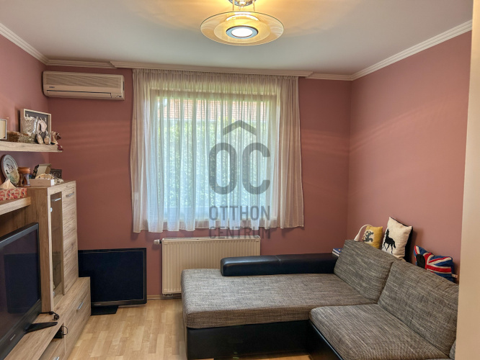
1-storey, sophisticated family house, in a green environment.
Are you looking for a real family home in the immediate vicinity of Sopron? Then this property could be the perfect choice for you! The 159 sqm, 4-room, 1-bathroom, modern house is located in Balfon, only 5 km from Sopron.
The property is in excellent condition, so you can move in immediately. The house has a bright, spacious living room of 43 m2 with a wonderful view. The dining area connecting the kitchen and the living room provides a comfortable place for all members of the family.
The property has built-in furniture and wardrobes, which provide a practical and stylish solution for storage. Motorized shutters provide safety and comfort, they shade the entire house and the degree of shading can be regulated. And the fireplace provides pleasant warmth on cooler days.
The sumptuous panoramic terrace is 50 square meters, so it can be a perfect place for family gatherings or even a romantic dinner. The property also has an infrared sauna, which ensures complete recreation and relaxation.
The house is heated by a circo operated condensing gas boiler, and cooled by an air conditioner. The property is equipped with an alarm system, so you can live your everyday life safely.
The neighborhood is quiet, calm and safe, so it provides an ideal home environment for the family.
The property is located on a plot of 901 square meters, with a breathtaking view of the greenery. There are 2 spaces available in the garage, so you don't have to worry about parking.
Features:
- 901 m2 plot
- 2009 construction
- 159 m2 on one level
- 50 m2 terrace
- 34 m2 double garage
- 30 cm porotherm brick + 5 cm dryvit insulation
- Thermally insulated, wood doors and windows
- motorized shutters
- built-in kitchen furniture with quality appliances
- gas circulation heating
- air conditioning
- infrared sauna
- alarm system
If you are looking for a home in Sopron and its immediate surroundings, this property could be the perfect choice. Don't hesitate to contact me for more information!
My customers can contact me with confidence regarding their questions!
The property is in excellent condition, so you can move in immediately. The house has a bright, spacious living room of 43 m2 with a wonderful view. The dining area connecting the kitchen and the living room provides a comfortable place for all members of the family.
The property has built-in furniture and wardrobes, which provide a practical and stylish solution for storage. Motorized shutters provide safety and comfort, they shade the entire house and the degree of shading can be regulated. And the fireplace provides pleasant warmth on cooler days.
The sumptuous panoramic terrace is 50 square meters, so it can be a perfect place for family gatherings or even a romantic dinner. The property also has an infrared sauna, which ensures complete recreation and relaxation.
The house is heated by a circo operated condensing gas boiler, and cooled by an air conditioner. The property is equipped with an alarm system, so you can live your everyday life safely.
The neighborhood is quiet, calm and safe, so it provides an ideal home environment for the family.
The property is located on a plot of 901 square meters, with a breathtaking view of the greenery. There are 2 spaces available in the garage, so you don't have to worry about parking.
Features:
- 901 m2 plot
- 2009 construction
- 159 m2 on one level
- 50 m2 terrace
- 34 m2 double garage
- 30 cm porotherm brick + 5 cm dryvit insulation
- Thermally insulated, wood doors and windows
- motorized shutters
- built-in kitchen furniture with quality appliances
- gas circulation heating
- air conditioning
- infrared sauna
- alarm system
If you are looking for a home in Sopron and its immediate surroundings, this property could be the perfect choice. Don't hesitate to contact me for more information!
My customers can contact me with confidence regarding their questions!
Registration Number
H487098
Property Details
Sales
for sale
Legal Status
used
Character
house
Construction Method
brick
Net Size
158.7 m²
Gross Size
200 m²
Plot Size
901 m²
Size of Terrace / Balcony
50 m²
Heating
Gas circulator
Ceiling Height
270 cm
Orientation
East
View
river or lake view, Green view
Condition
Good
Condition of Facade
Good
Basement
Independent
Neighborhood
quiet, green
Year of Construction
2009
Number of Bathrooms
1
Garage
Included in the price
Garage Spaces
2
Water
Available
Gas
Available
Electricity
Available
Sewer
Available
Rooms
open-plan living and dining room
43.3 m²
kitchen
6.6 m²
pantry
1.4 m²
bedroom
16.79 m²
bedroom
12.5 m²
bedroom
11.62 m²
bathroom-toilet
12.9 m²
toilet
1.4 m²
corridor
10.9 m²
entryway
6.3 m²
garage
33.48 m²
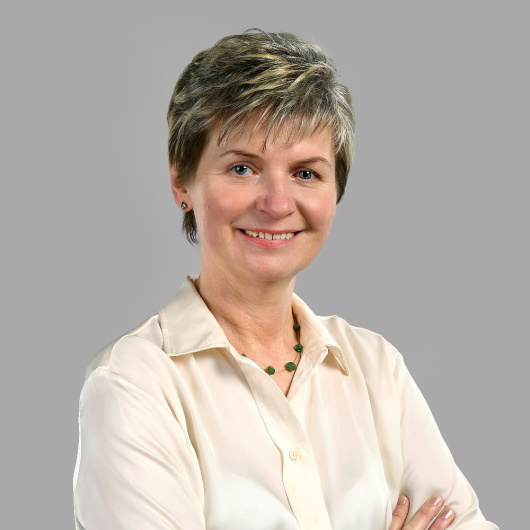
Horváth Zsoltné Edit
Credit Expert




































