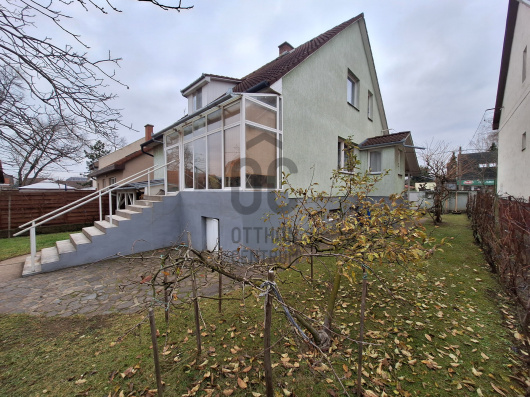80,000,000 Ft
194,000 €
- 140m²
- 4 Rooms
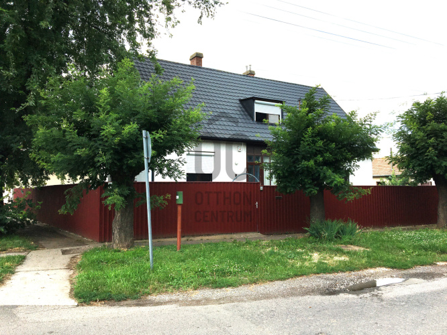

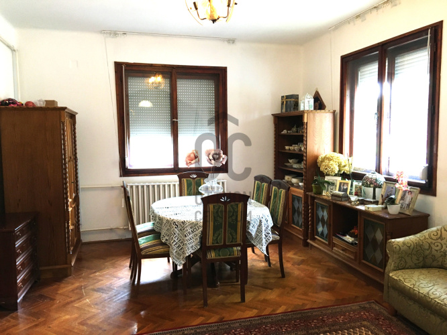
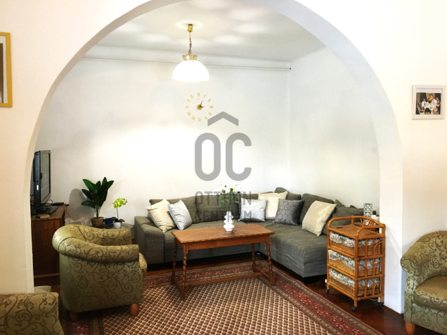
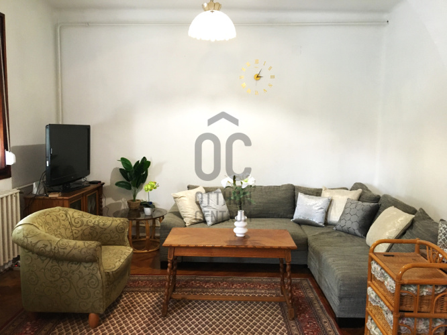


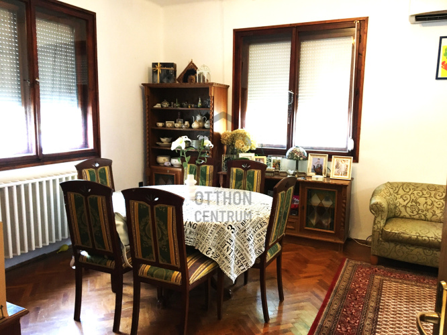
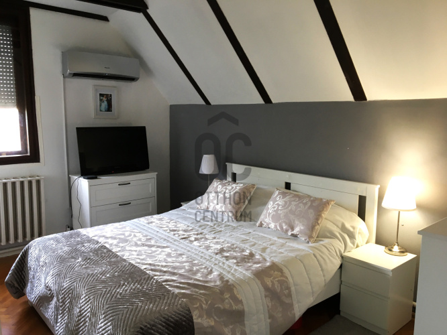
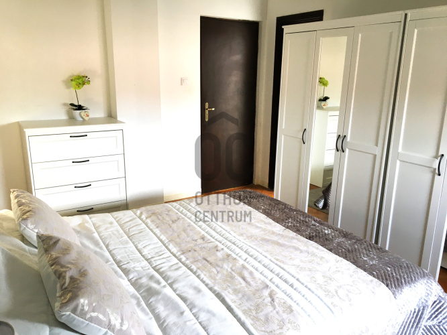
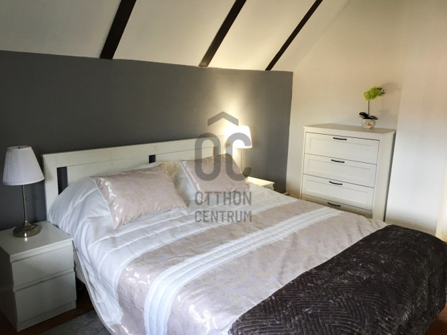
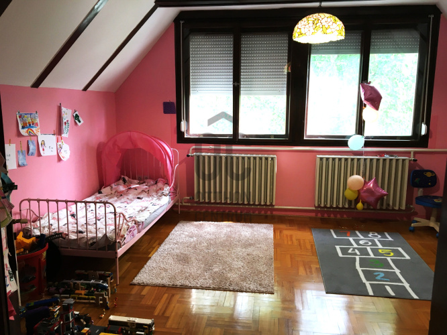
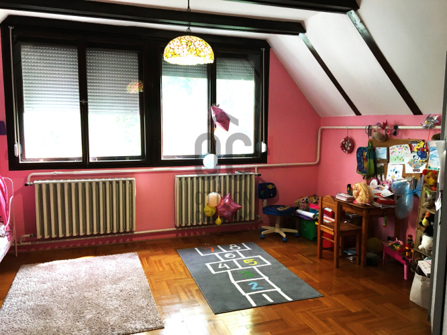
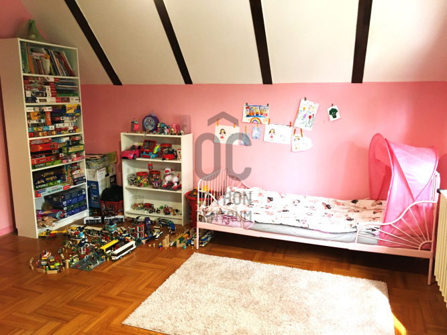
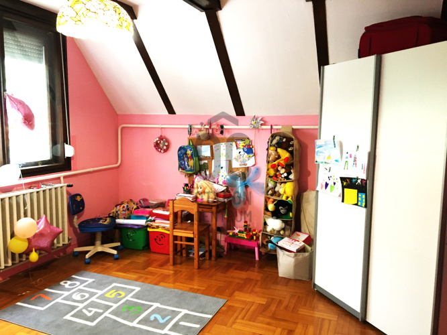
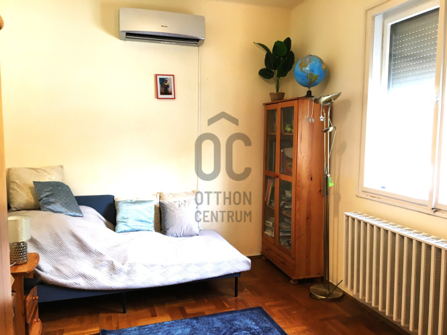
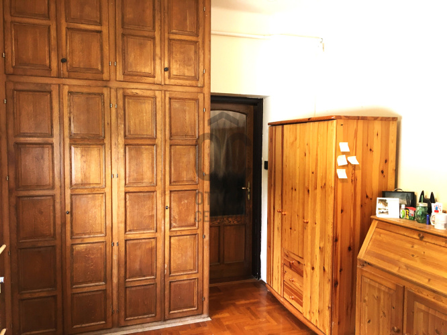
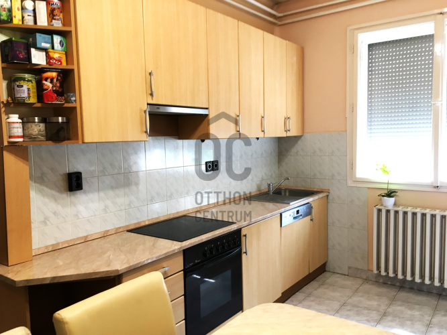
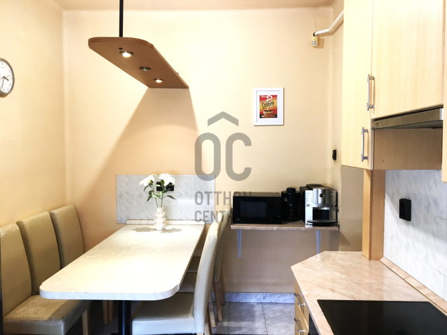
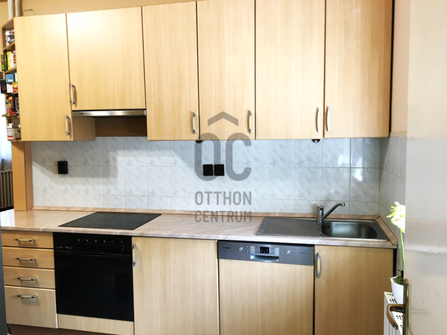
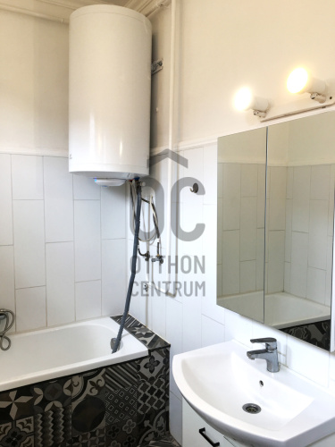
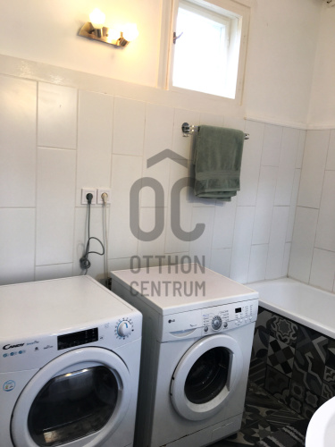
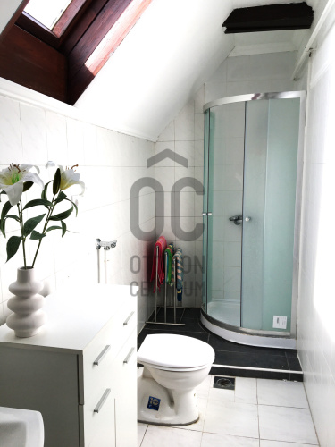
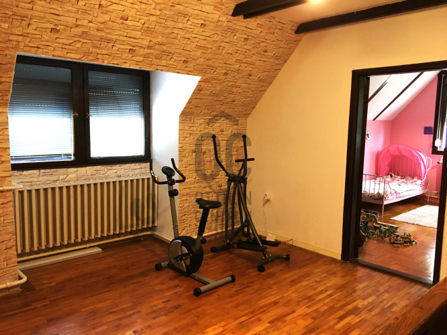
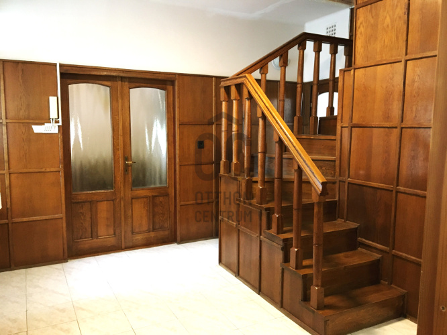
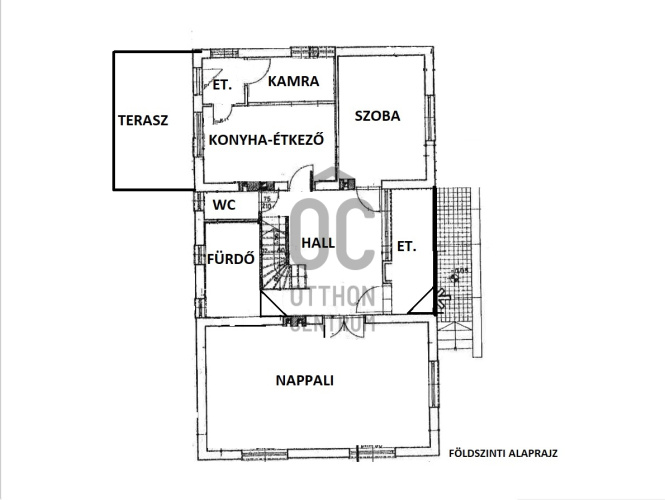
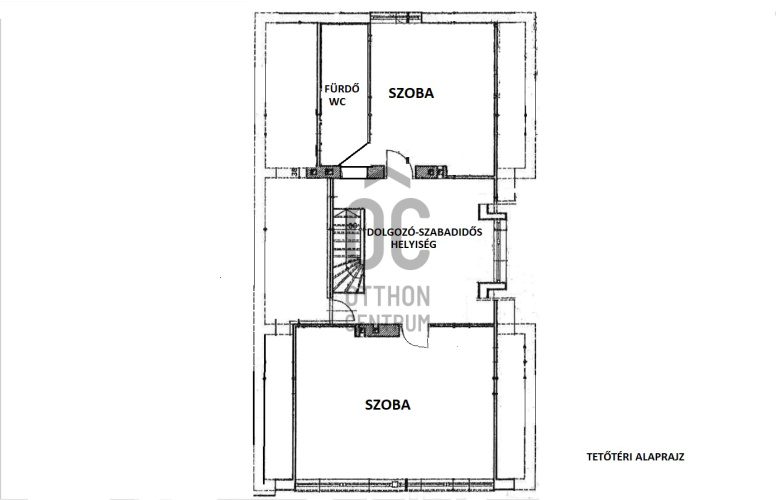
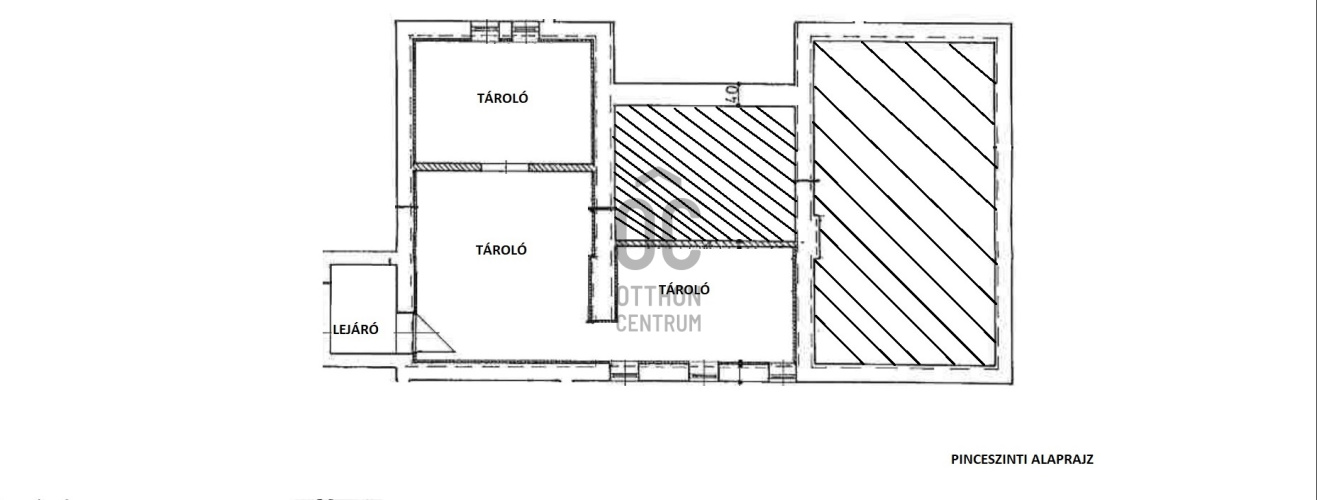

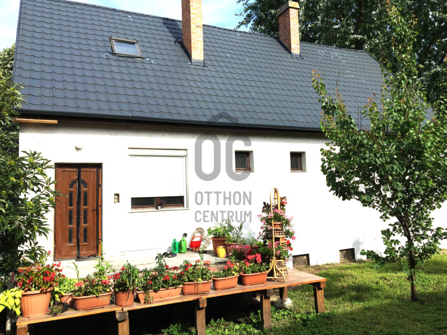
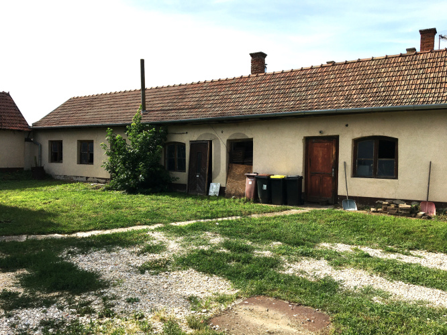
For sale in the downtown area of Hajdúböszörmény, a renovated family house with 140 sqm and 4 rooms!
For sale in the downtown area of Hajdúböszörmény, a renovated family house with a living space of 140 sqm on a 853 sqm plot. On the ground floor, there is a spacious living-dining room, kitchen-dining room, bedroom, separate toilet-bathroom, and pantry, all accessible from a hallway. Upstairs, there is a working-leisure room, a bedroom with a bathroom, and a children's room. Features include a custom-designed kitchen with built-in appliances, heat-insulated wooden windows with new shutters, new bathroom tiles, new sanitary ware, new air conditioners, a new electric boiler, and an alarm system. The house also has a new facade, new fence, new roof structure, oak staircase, hardwood floors, and wardrobe cabinets. The living room can be divided into two rooms if there is a need for an additional bedroom. There is a 100 sqm outbuilding suitable for storage, which can be converted into a two-generation house, and a 25 sqm terrace accessible from the kitchen for leisure time. The yard has a shady walnut tree and a drilled well, and there is also a 35 sqm basement. The downtown area is within a short walk, with shopping and kindergarten nearby. Debrecen can be reached in 10-15 minutes by highway or the 35th road. This renovated property is recommended for families but is also suitable for business or conversion into a two-generation house. For further information and viewing, please call with confidence.
Registration Number
H487731
Property Details
Sales
for sale
Legal Status
used
Character
house
Construction Method
brick
Net Size
140 m²
Gross Size
200 m²
Plot Size
853 m²
Size of Terrace / Balcony
25 m²
Heating
Gas circulator
Ceiling Height
265 cm
Number of Levels Within the Property
2
Orientation
South
Condition
Good
Condition of Facade
Good
Basement
Independent
Neighborhood
quiet, good transport, green, central
Year of Construction
1985
Number of Bathrooms
2
Water
Available
Gas
Available
Electricity
Available
Sewer
Available
Rooms
open-plan living and dining room
31.5 m²
kitchen
12.3 m²
room
12.2 m²
hall
15.7 m²
entryway
2 m²
pantry
4.3 m²
entryway
4 m²
toilet
1.66 m²
bathroom
4.3 m²
room
15.3 m²
room
18.7 m²
gym
17.41 m²
bathroom-toilet
5.57 m²
cellar
35 m²

Czellér András
Credit Expert









































