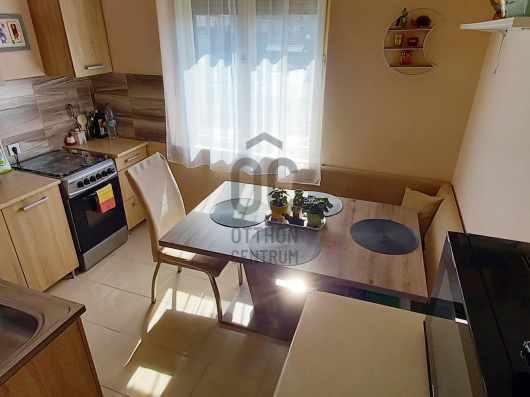17,900,000 Ft
45,000 €
- 85m²
- 3 Rooms
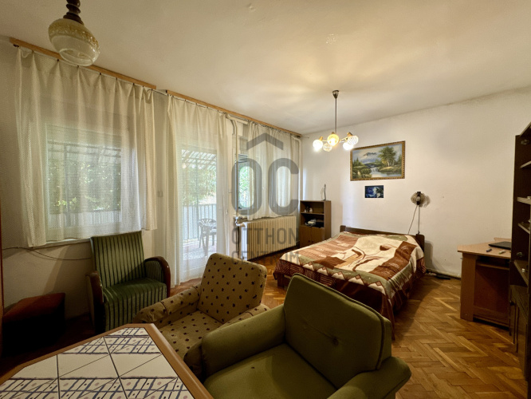

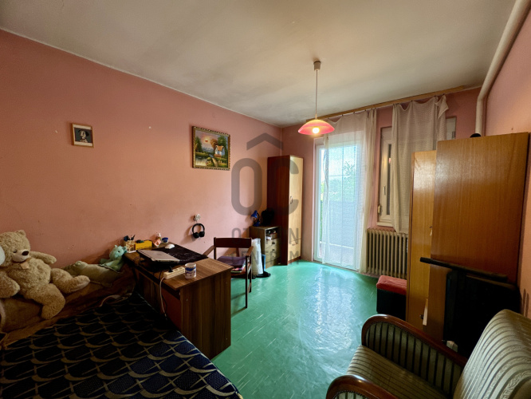
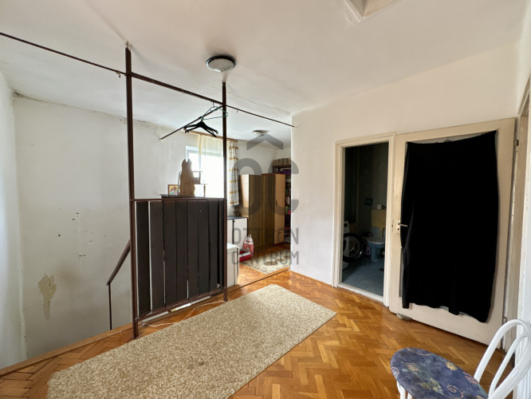
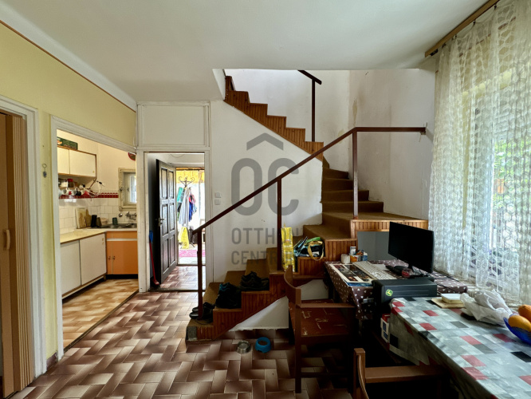
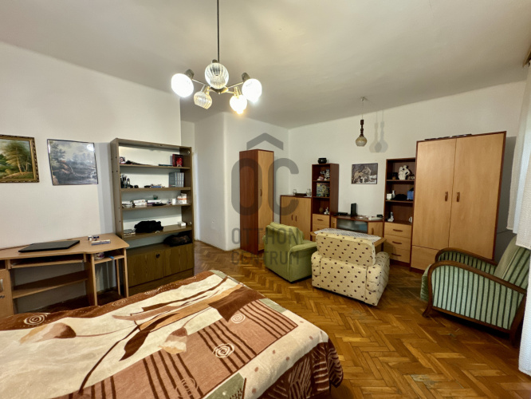
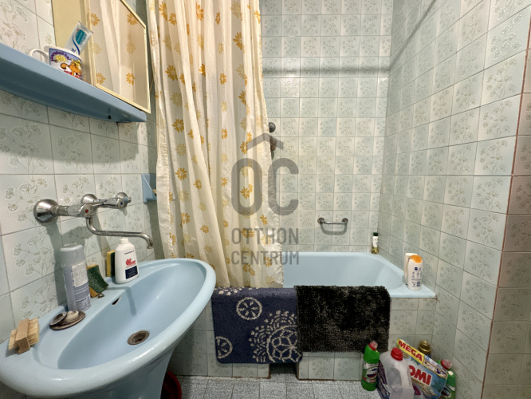
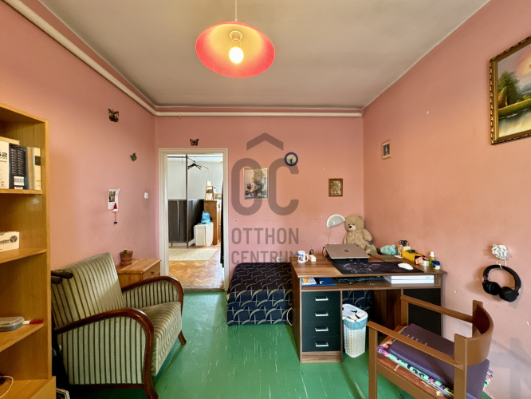
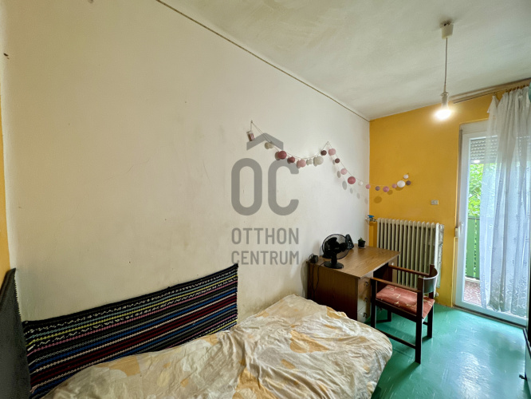
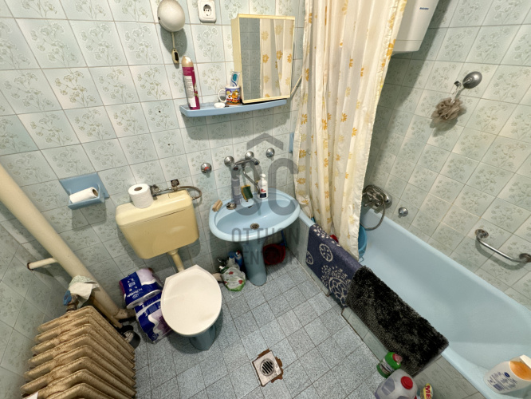
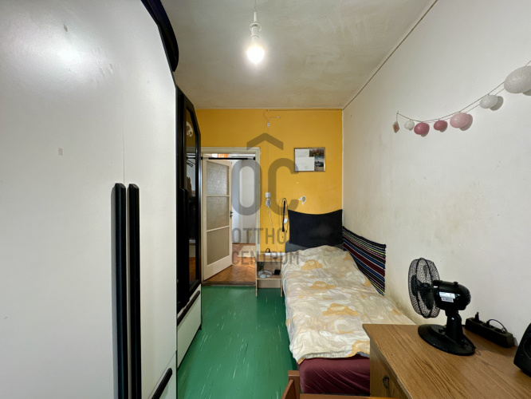
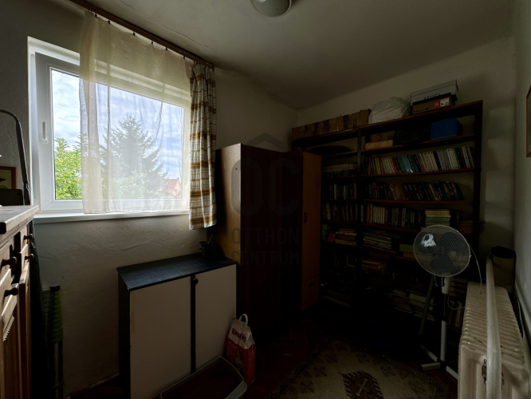
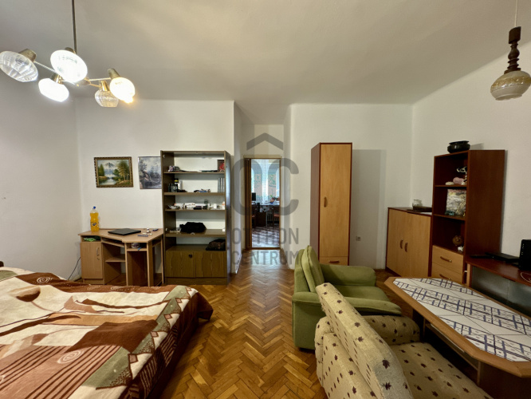
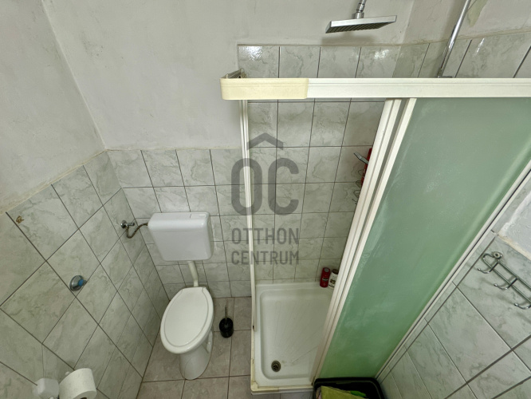
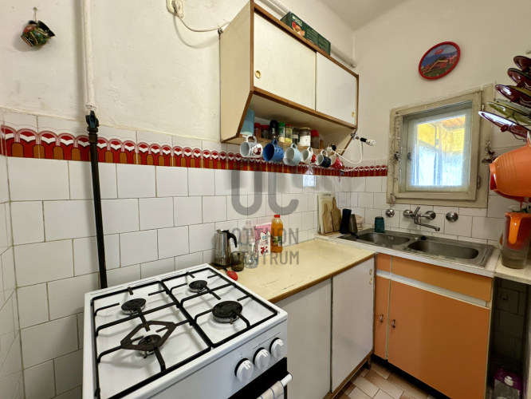
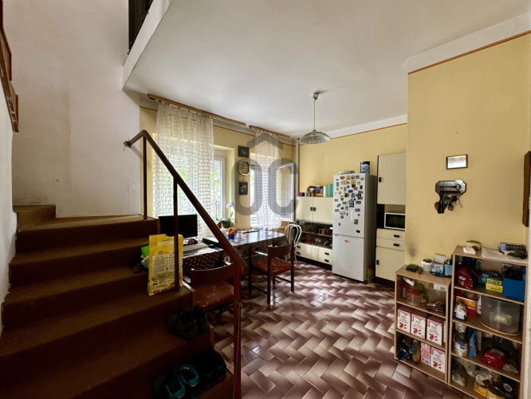
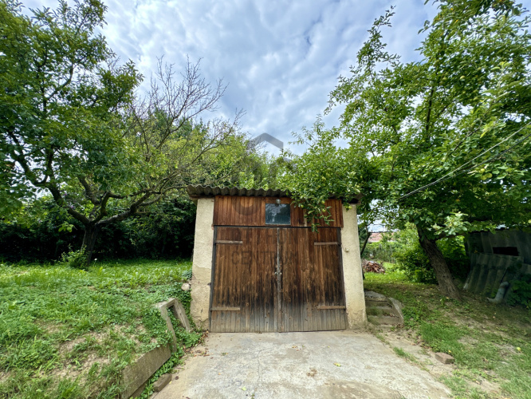
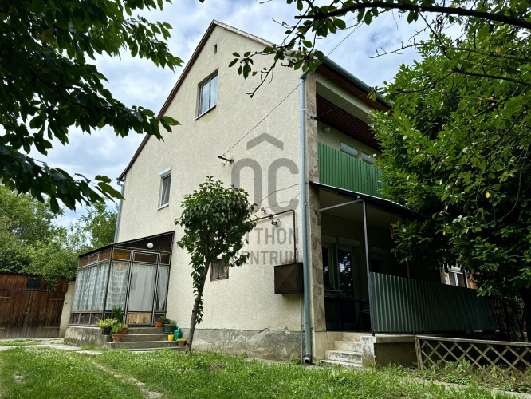
Two-story, three-bedroom, brick-built semi-detached house for sale in Galambok!
I offer for sale this two-story residential property with a net area of 85 square meters in a quiet side street of Galambok! Brick building! LOCATION: - Zalakaros is 3 km away, while Nagykanizsa is 12 km away. - Bus stop is 1 minute away, post office and shops are within a 10-minute walk from the house. - Quiet, peaceful environment. HOUSE DESCRIPTION: - Concrete foundation. - Brick walls. - Net area of 85 m2. - Gross area of 113 m2. - 3 rooms. - 2-story, 2-bathroom. - Plastic windows. - Gas central heating provides warmth through radiators. - Covered with shingles. - There is a cellar under part of the property. YARD AND GARDEN: - 649 m2 fenced, mostly green area. - Optimal, easily maintainable. - There is also a garden storage and a garage on the plot. Our office provides comprehensive, free services to our clients. We offer professional advice, assistance with loan processing, preparation of energy certificates, and favorable legal fees! I am waiting for your CALL every day of the week!
Registration Number
H487832
Property Details
Sales
for sale
Legal Status
used
Character
house
Construction Method
brick
Net Size
85 m²
Gross Size
113 m²
Plot Size
649 m²
Size of Terrace / Balcony
19 m²
Heating
Gas circulator
Ceiling Height
274 cm
Number of Levels Within the Property
2
Orientation
South-East
Condition
Good
Condition of Facade
Good
Basement
Independent
Neighborhood
quiet, good transport, green, central
Year of Construction
1973
Number of Bathrooms
2
Garage
Included in the price
Garage Spaces
1
Water
Available
Gas
Available
Electricity
Available
Sewer
Available
Storage
Independent
Rooms
living room
21.97 m²
kitchen
2.6 m²
dining room
16.01 m²
bathroom-toilet
2.81 m²
terrace
5.04 m²
terrace
12.91 m²
corridor
3.67 m²
staircase
3.67 m²
corridor
7.69 m²
living room
7.95 m²
bathroom-toilet
4.41 m²
bedroom
8.55 m²
bedroom
11.83 m²
balcony
6.15 m²
Horváth Szabina
Credit Expert































