139,000,000 Ft
347,000 €
- 205m²
- 5 Rooms
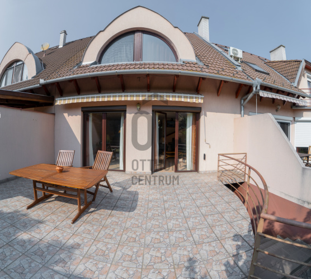
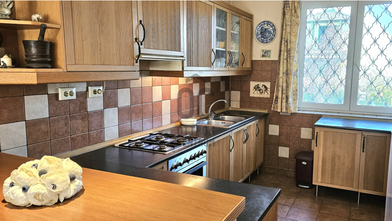
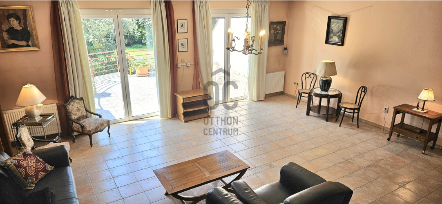
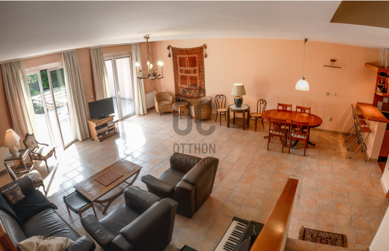
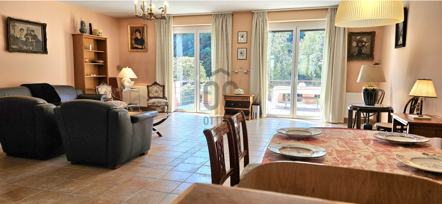
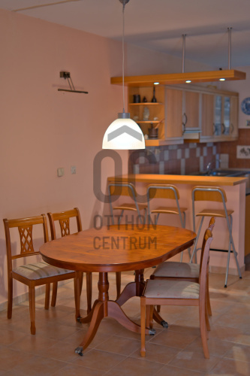
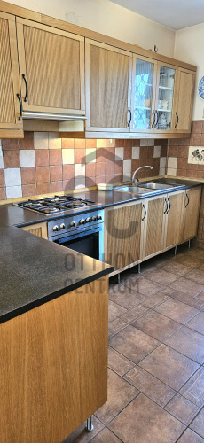
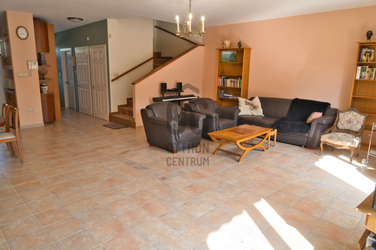
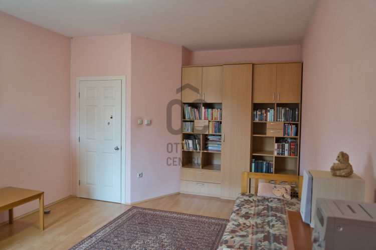
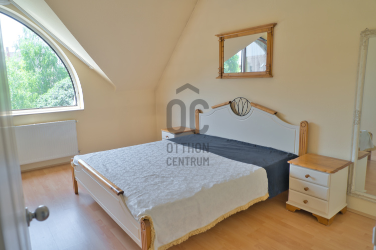
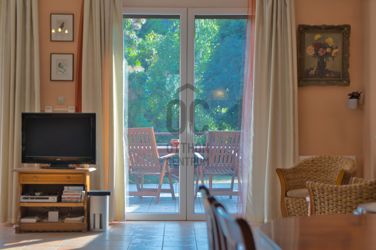
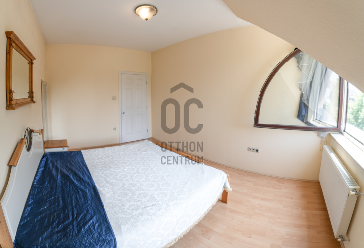
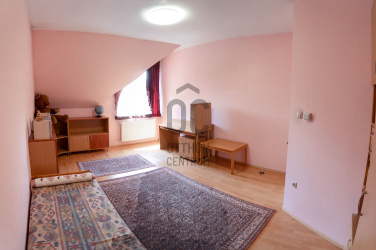
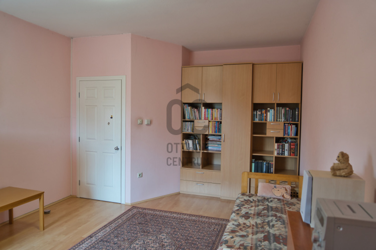
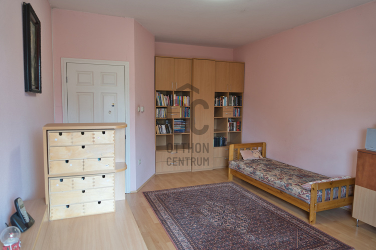
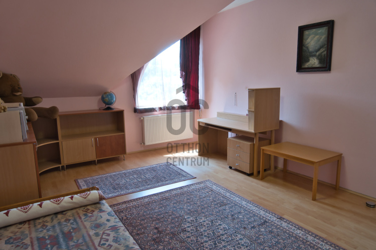
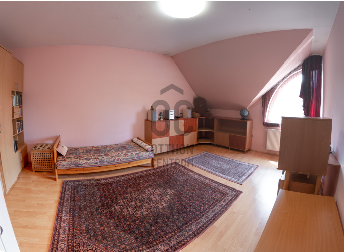
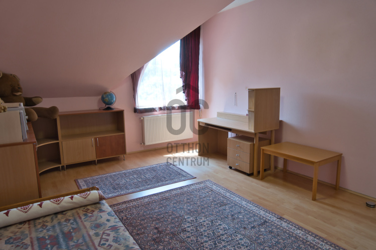
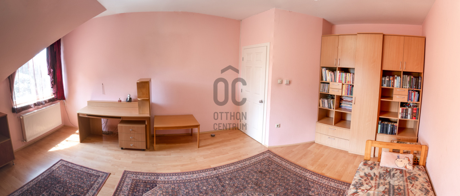
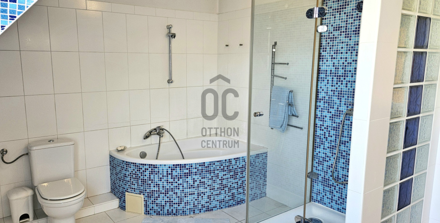
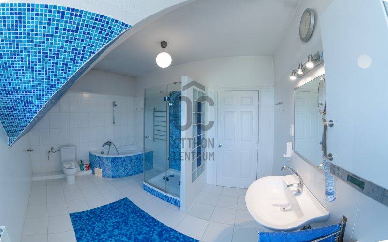
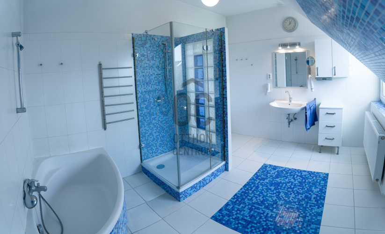
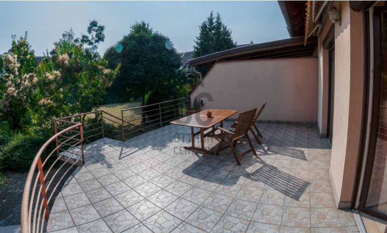
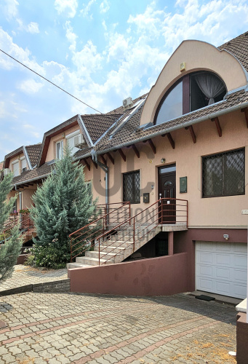
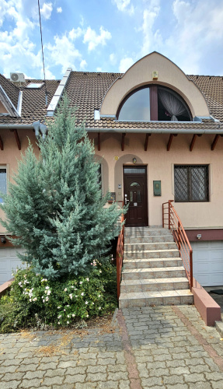
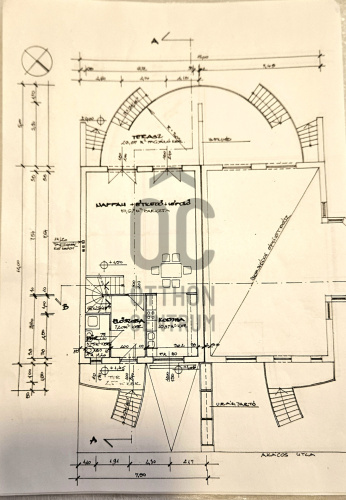
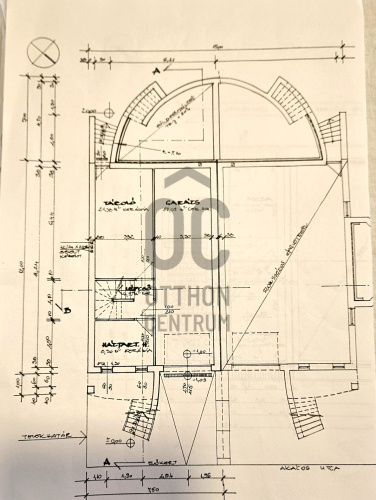
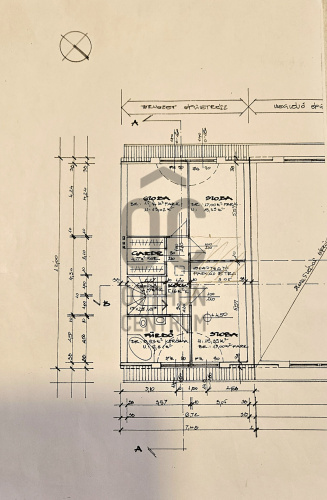
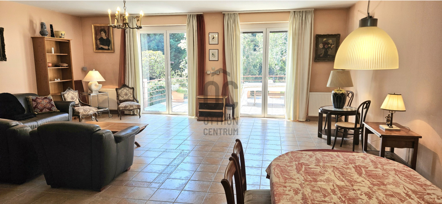
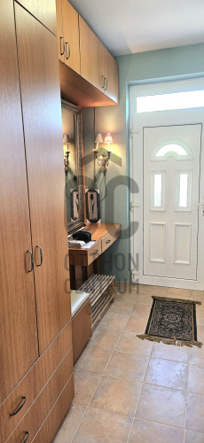
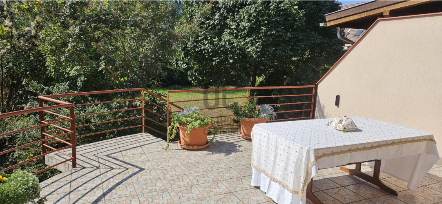
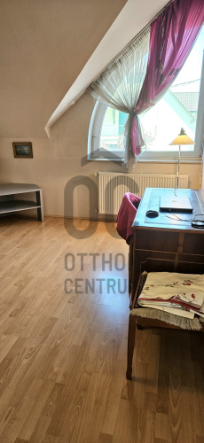
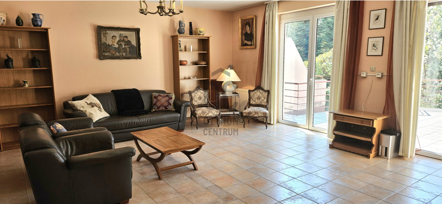
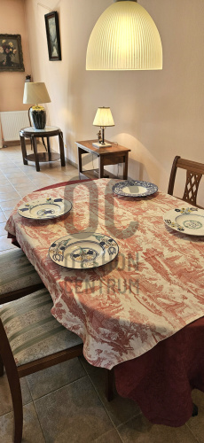
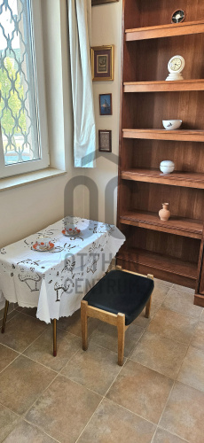
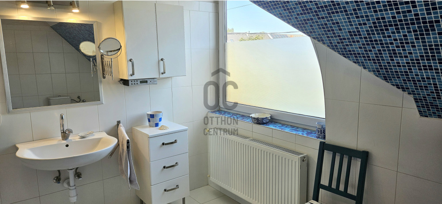
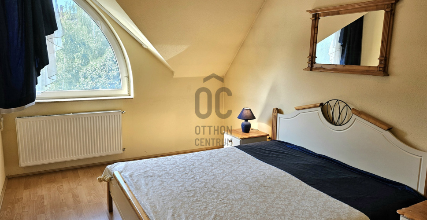
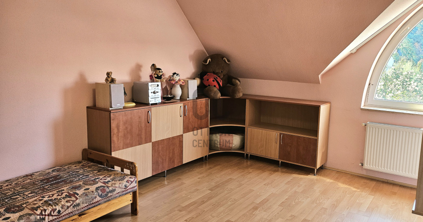
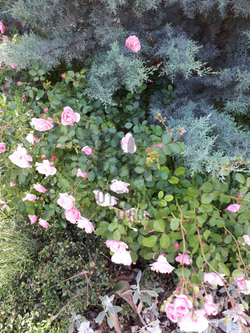
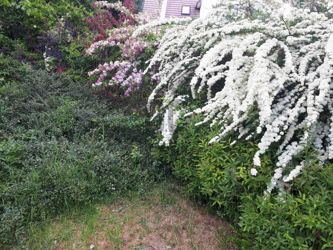
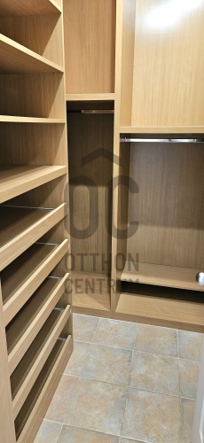
In the 18th district, a 5-room, terrace, garage, spacious, bright terraced apartment for sale!
The XVIII. district, in the Alacska residential park, a sunny, spacious, 5-room semi-detached townhouse for sale with a garage, terrace, garden, front garden, 3 floors (plus attic)!
It was built in 2004.
Extras in the house:
- quality thermally insulated plastic doors and windows
- own garden, front garden (approx.: 350 sq m)
- 30 sqm terrace that opens from the living room and continues into the garden
- three-bay garage in the basement (heated, with windows).
- alarm
- automatic watering system
- cistern
- remote control garden lighting
- beautiful, flawless covers
- spacious spaces
- customizable with several options
- quiet street
- good neighborhood, good neighbors, good transport
- the kindergarten is a few minutes away, schools and high schools are nearby
- all grocery stores (SPAR, LIDL, Aldi, Penny, etc.) and department stores (IKEA, XXXLUTZ, JYSK, etc.) nearby
First level: Basement (net 82 sqm, gross: 90 sqm):
It can be heated and has windows. It can park three cars. It also includes a study (or workshop), a pantry and a laundry room.
A staircase leads to the ground floor.
Second level: Ground floor (with a net useful floor area of 82 sq m):
A huge dining-living room (52 sqm), a large kitchen with real wooden kitchen furniture, a room and a bathroom are located on this level. The terrace opens from here, which continues into the private garden. The plants provide shade and an intimate sphere. The garden was designed and maintained by a professional gardener.
Third level: First floor, this is not the attic yet! (net 82 sqm).
The rooms are full size and have a ceiling height (270 cm).
A hallway opens to a bathroom with tub and shower, three rooms with separate entrances, and a designed all-absorbing wardrobe with a separate entrance.
Lots of high-quality built-in furniture solves storage tasks.
Fourth level: Attic (gross 50 sqm) prepared and insulated for additional rooms.
If you would like to view it, feel free to contact us from Monday to Friday from 8:00 a.m. to 7:00 p.m. or on weekends from 9:00 a.m. to 4:00 p.m.
With a comprehensive legal and credit background, I accompany you throughout the process to ensure a safe change of home.
#newhome#forsale#property#18kérület#townhouse#
It was built in 2004.
Extras in the house:
- quality thermally insulated plastic doors and windows
- own garden, front garden (approx.: 350 sq m)
- 30 sqm terrace that opens from the living room and continues into the garden
- three-bay garage in the basement (heated, with windows).
- alarm
- automatic watering system
- cistern
- remote control garden lighting
- beautiful, flawless covers
- spacious spaces
- customizable with several options
- quiet street
- good neighborhood, good neighbors, good transport
- the kindergarten is a few minutes away, schools and high schools are nearby
- all grocery stores (SPAR, LIDL, Aldi, Penny, etc.) and department stores (IKEA, XXXLUTZ, JYSK, etc.) nearby
First level: Basement (net 82 sqm, gross: 90 sqm):
It can be heated and has windows. It can park three cars. It also includes a study (or workshop), a pantry and a laundry room.
A staircase leads to the ground floor.
Second level: Ground floor (with a net useful floor area of 82 sq m):
A huge dining-living room (52 sqm), a large kitchen with real wooden kitchen furniture, a room and a bathroom are located on this level. The terrace opens from here, which continues into the private garden. The plants provide shade and an intimate sphere. The garden was designed and maintained by a professional gardener.
Third level: First floor, this is not the attic yet! (net 82 sqm).
The rooms are full size and have a ceiling height (270 cm).
A hallway opens to a bathroom with tub and shower, three rooms with separate entrances, and a designed all-absorbing wardrobe with a separate entrance.
Lots of high-quality built-in furniture solves storage tasks.
Fourth level: Attic (gross 50 sqm) prepared and insulated for additional rooms.
If you would like to view it, feel free to contact us from Monday to Friday from 8:00 a.m. to 7:00 p.m. or on weekends from 9:00 a.m. to 4:00 p.m.
With a comprehensive legal and credit background, I accompany you throughout the process to ensure a safe change of home.
#newhome#forsale#property#18kérület#townhouse#
Registration Number
H488529
Property Details
Sales
for sale
Legal Status
used
Character
house
Construction Method
brick
Net Size
205 m²
Gross Size
260 m²
Plot Size
450 m²
Size of Terrace / Balcony
30 m²
Heating
Gas circulator
Ceiling Height
271 cm
Number of Levels Within the Property
3
Orientation
North-West
View
Green view
Condition
Good
Condition of Facade
Good
Basement
Independent
Neighborhood
quiet, good transport, green
Year of Construction
2004
Number of Bathrooms
1
Garage
Included in the price
Garage Spaces
3
Water
Available
Gas
Available
Electricity
Available
Sewer
Available
Storage
Independent
Rooms
open-plan living and dining room
51 m²
entryway
7.2 m²
kitchen
10.37 m²
staircase
6.9 m²
toilet-washbasin
2.25 m²
room
5 m²
terrace
30 m²
room
13.14 m²
room
19.39 m²
room
19.39 m²
staircase
6.9 m²
corridor
5.16 m²
bathroom-toilet
6.8 m²
wardrobe
4.7 m²
garage
52 m²
utility room
7 m²
staircase
6.9 m²
laundry room
13.62 m²
pantry
3 m²






















































