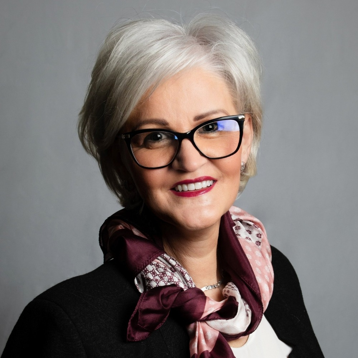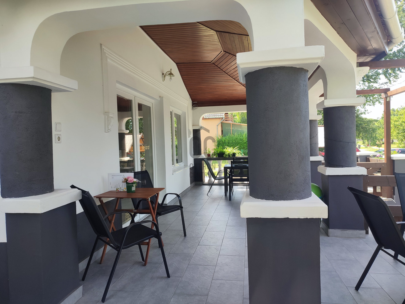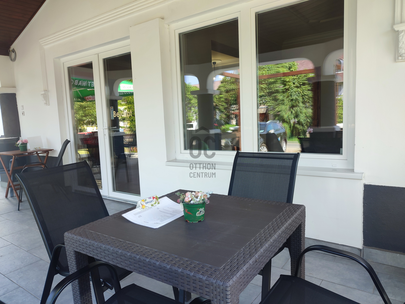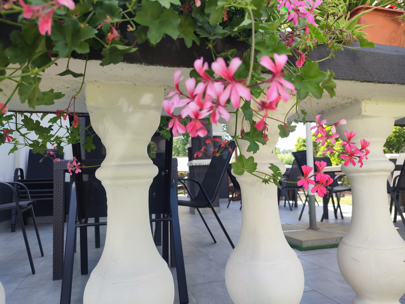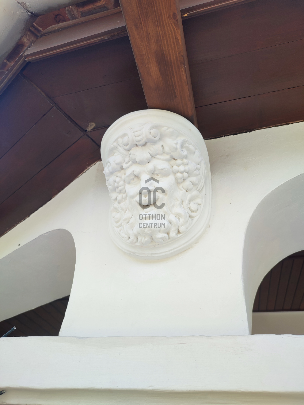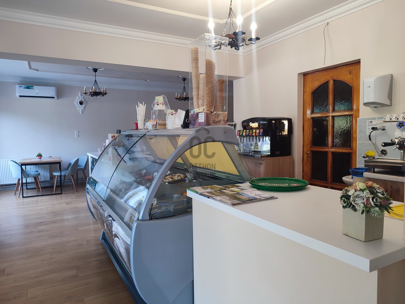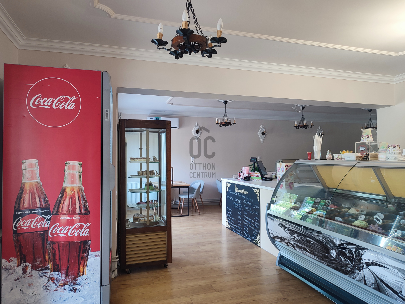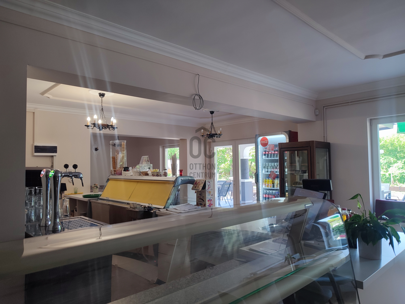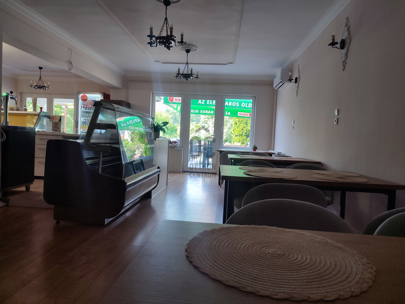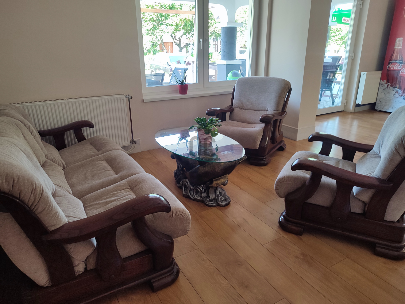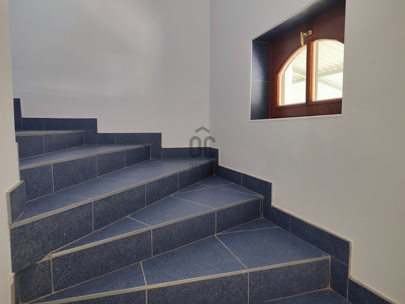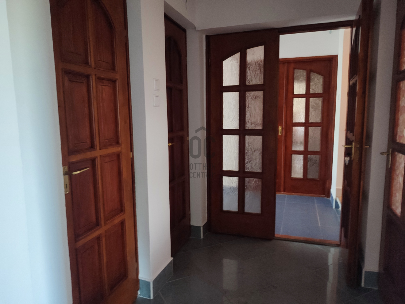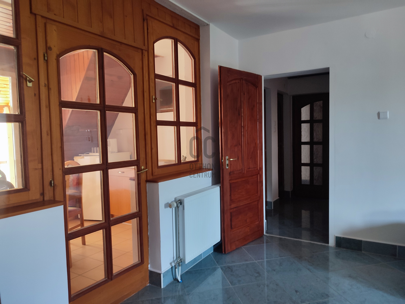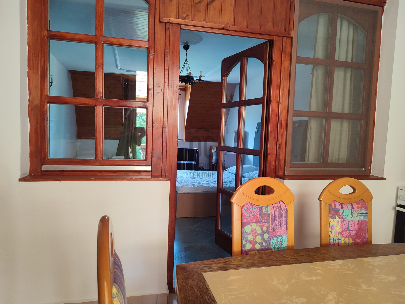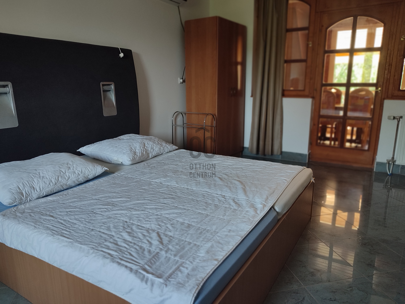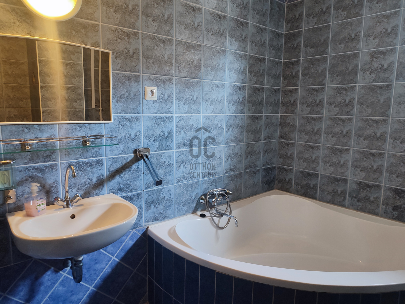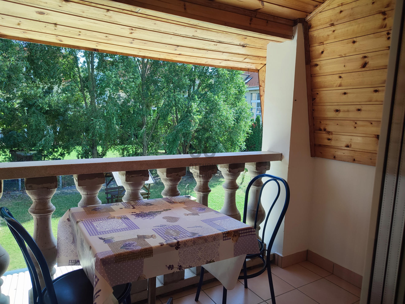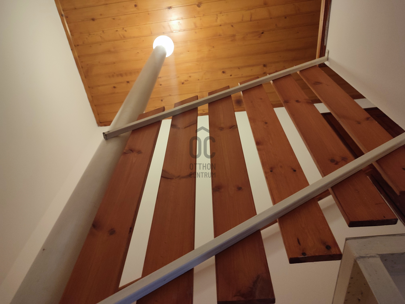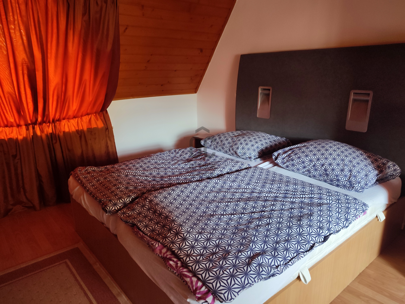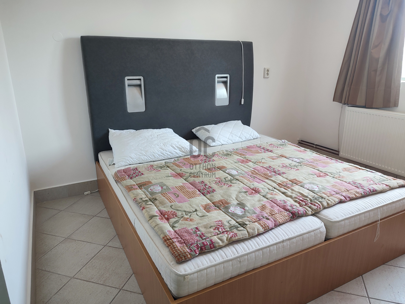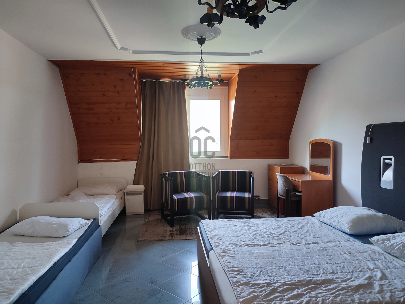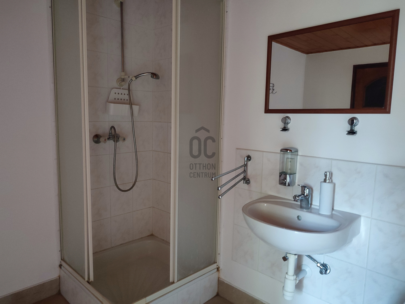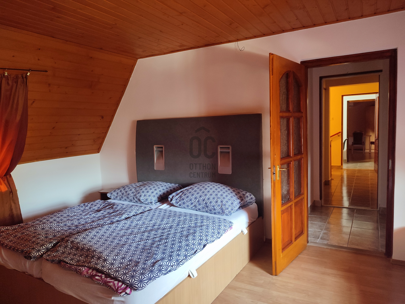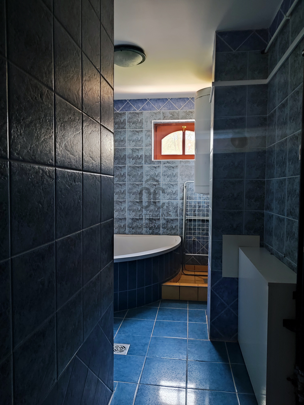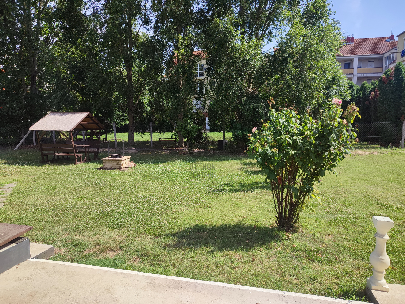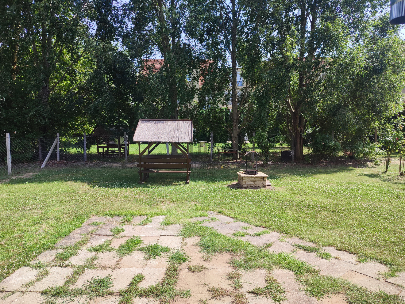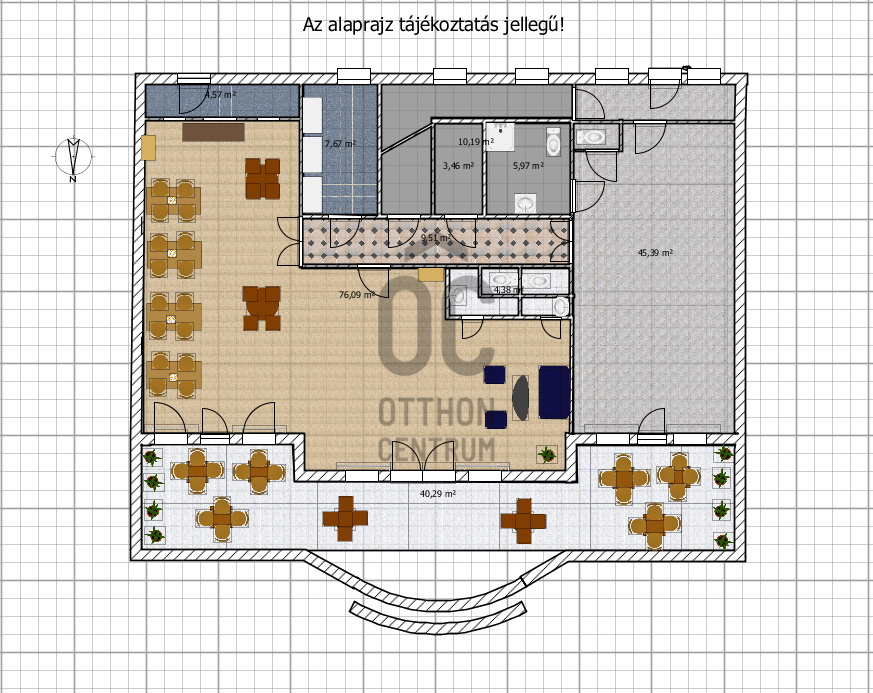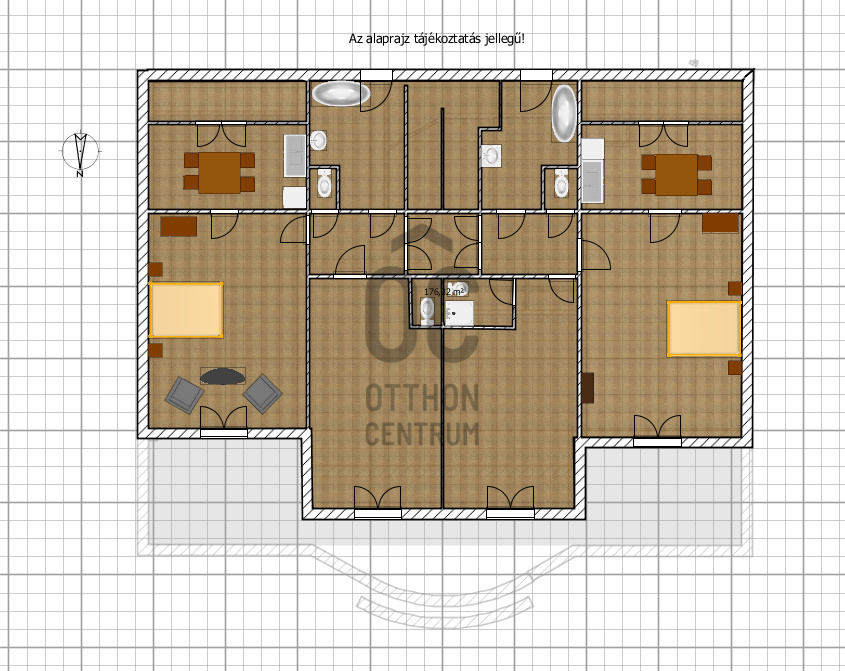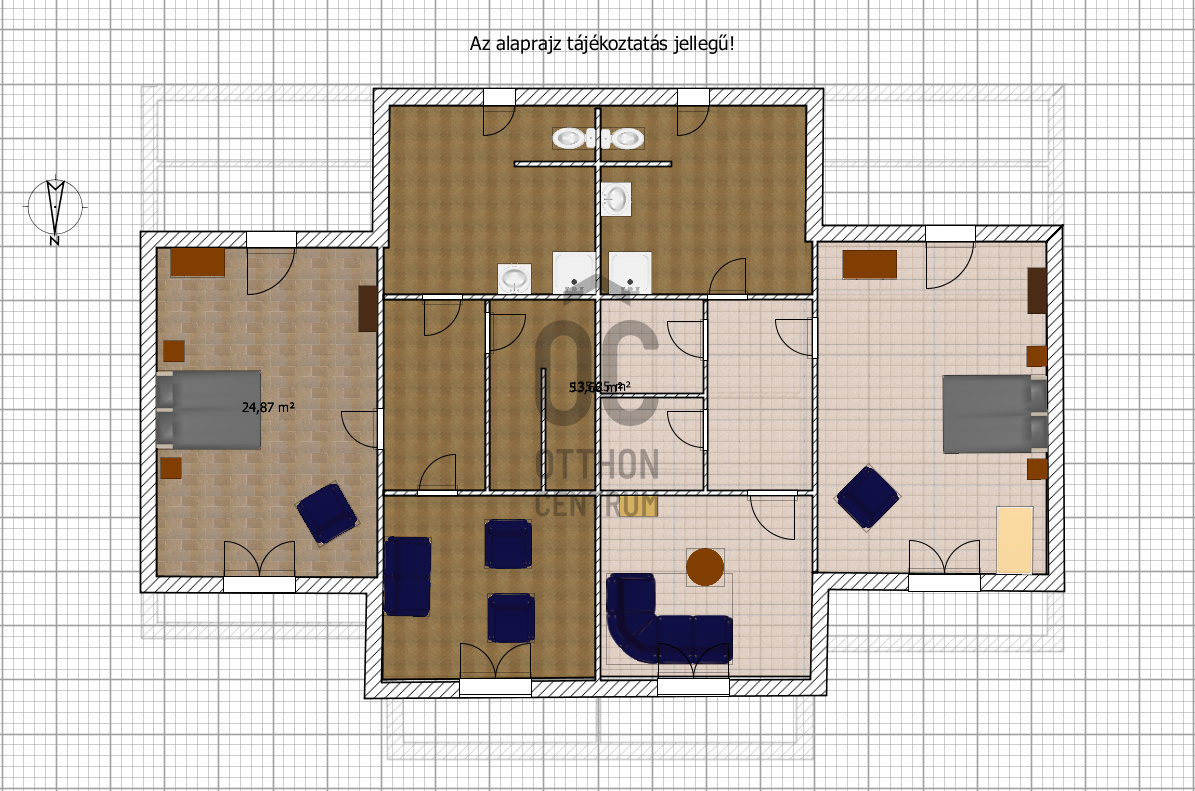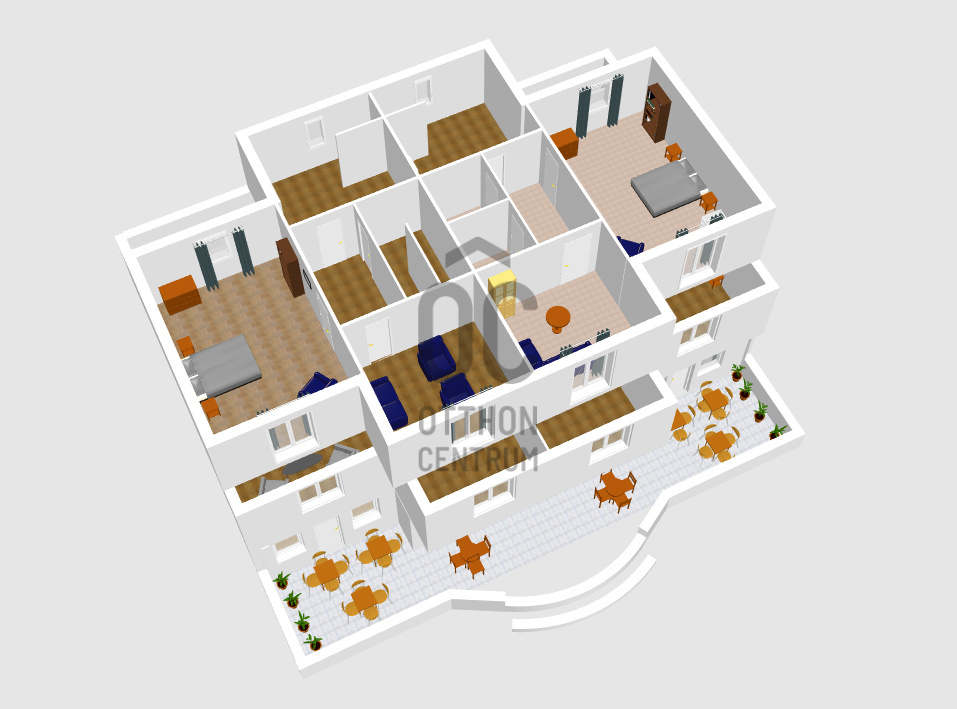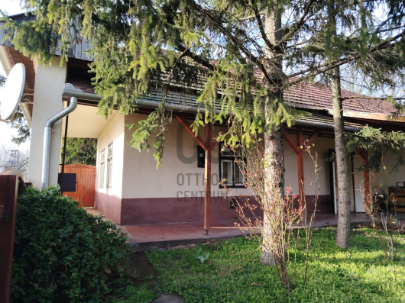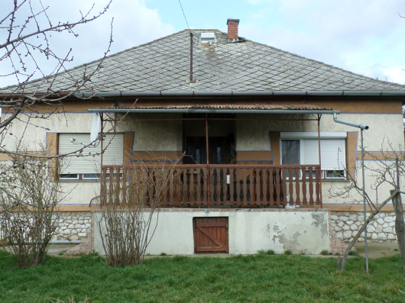165,000,000 Ft
404,000 €
- 370m²
- 8 Rooms
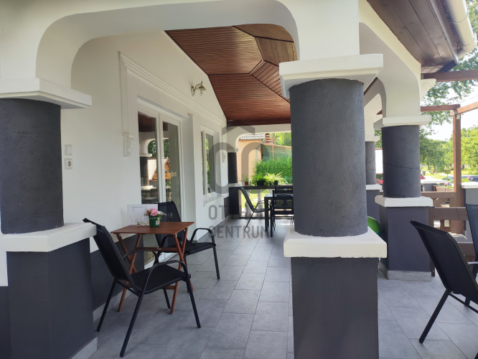

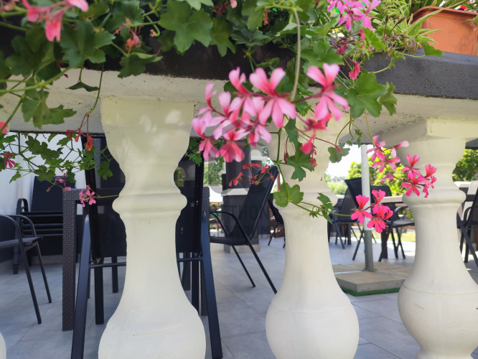

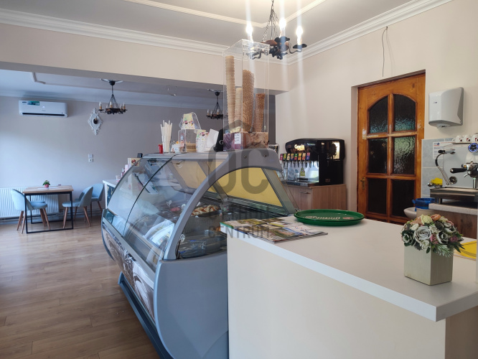
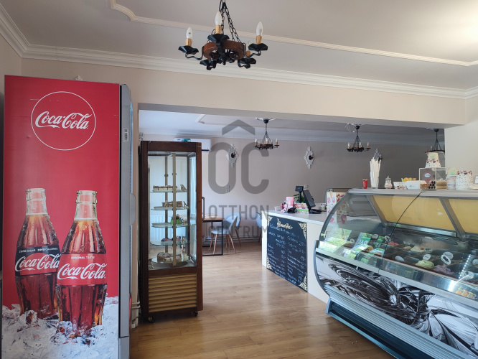
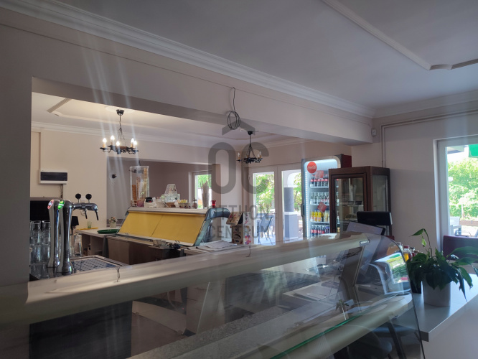
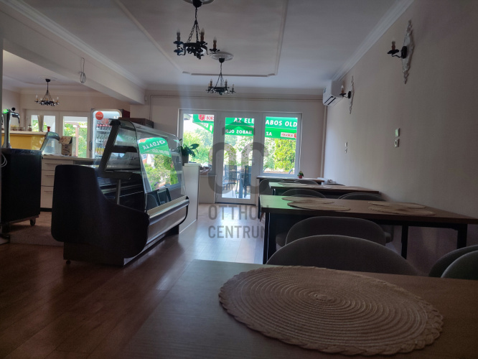
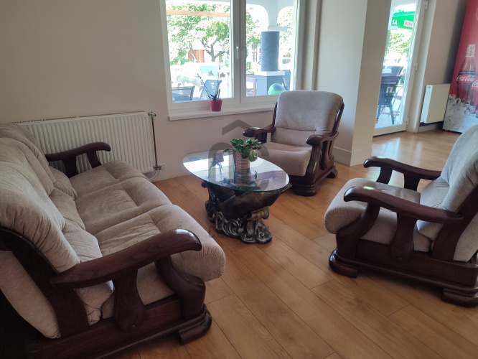
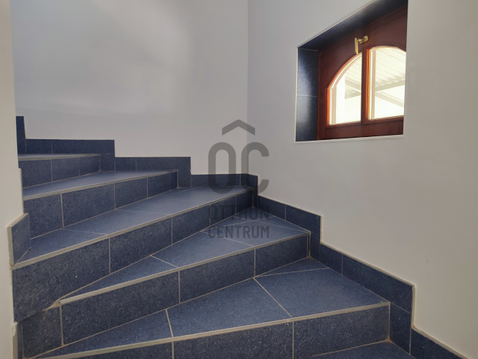
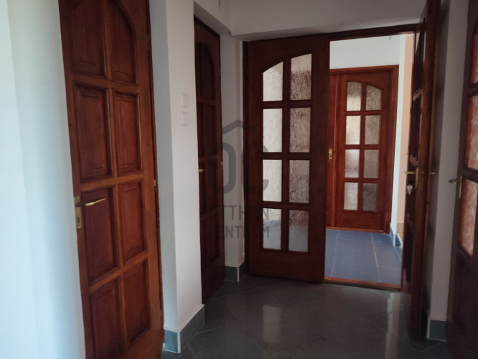
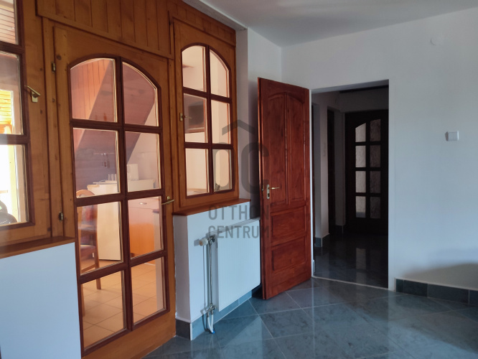
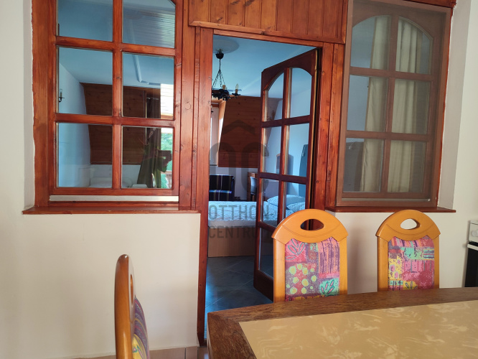
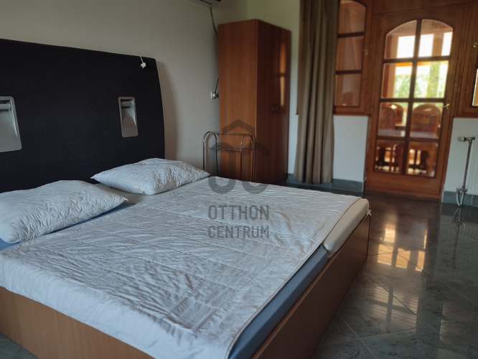
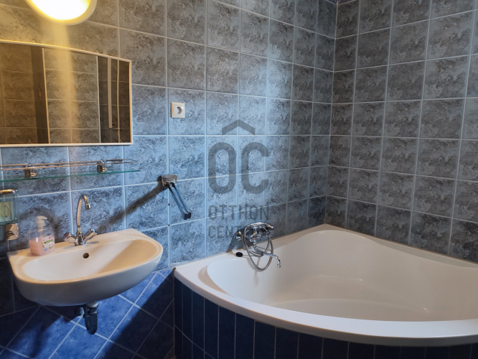
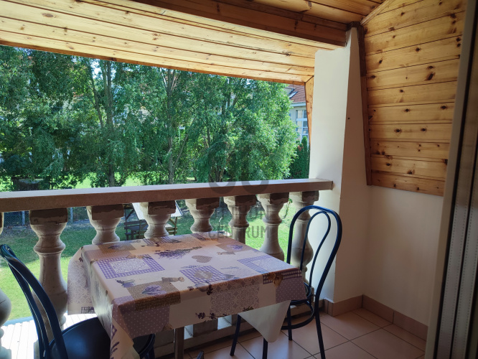
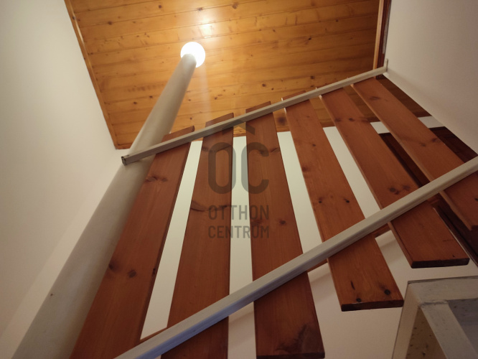
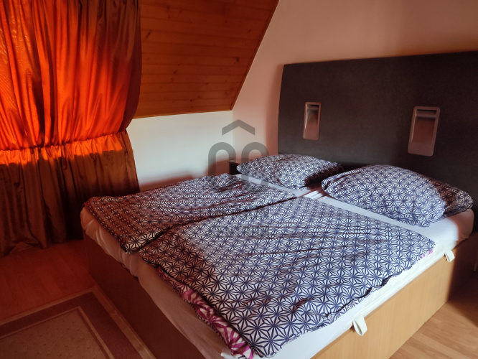
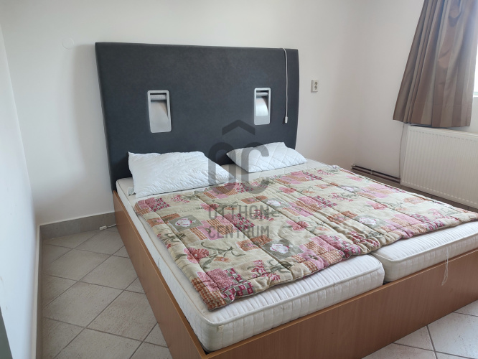
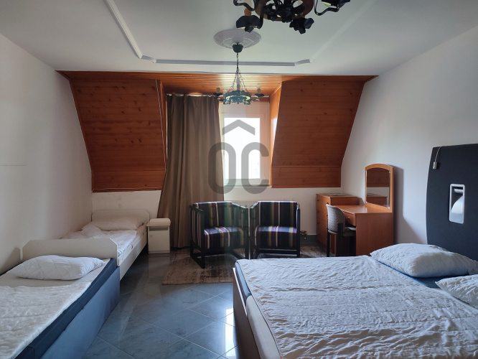
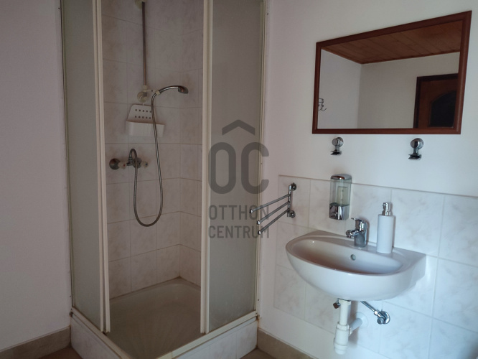
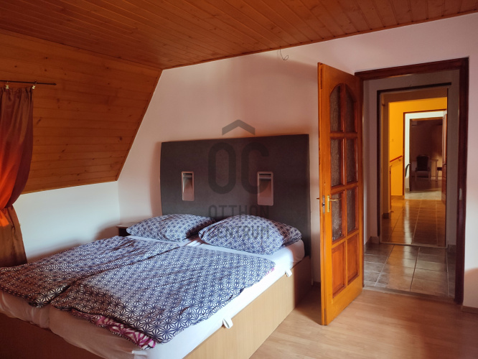


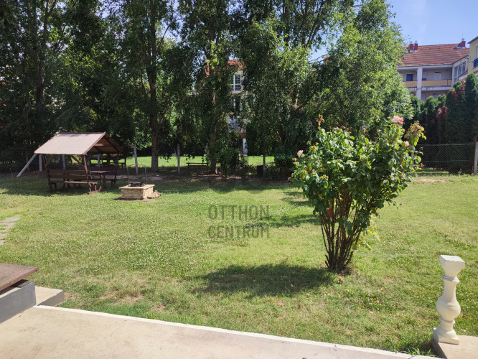

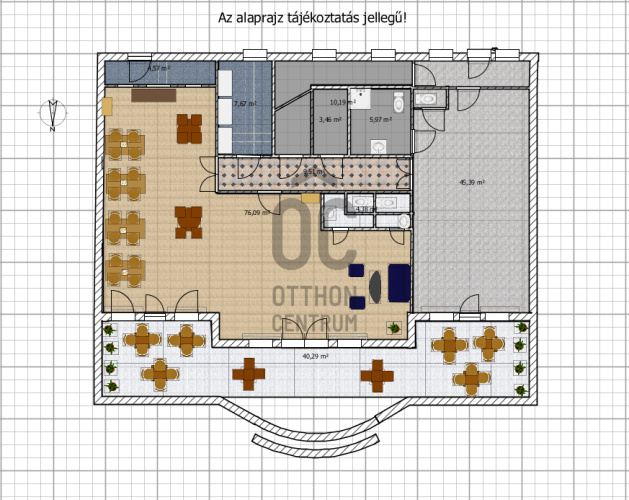
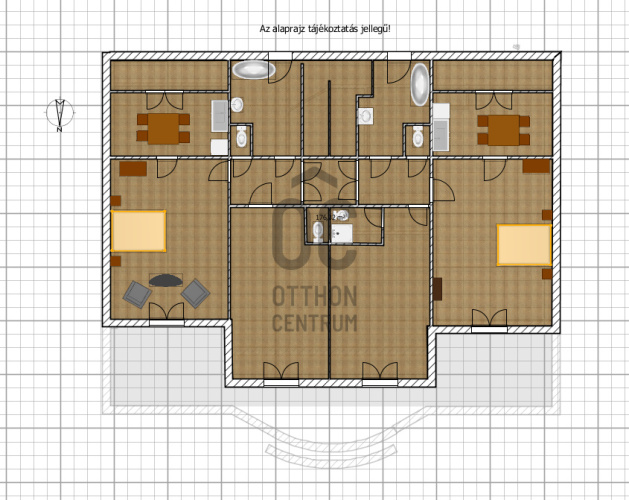
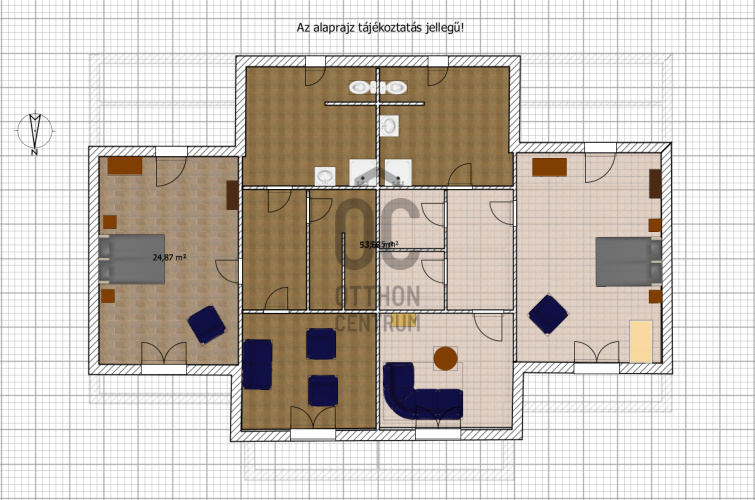
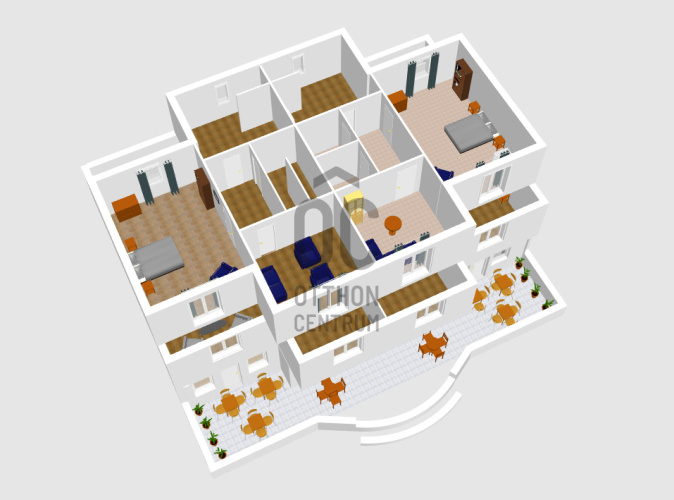
At a frequented location, a great opportunity! - Enrich yourself and enjoy country life...
Here is the translation of the provided text into English: Whoever drinks the water of the Tisza, longs for their heart to return. We are offering for sale a freshly renovated, three-story building complex on a 606 sqm plot in the capital of the Tisza Lake, suitable for hospitality and apartment rentals (for 24 guests) - for sale with the furnishings and equipment visible in the photos! Location: ° The town is well-developed in terms of infrastructure and has excellent conditions for various types of active tourism, including cycling, water tourism, horseback riding, hiking, and fishing. ° Due to the building's central location and the popularity of the area, its amenities are excellent - situated near transport hubs, yet in a calm environment, easily accessible via asphalt roads. The size and style of the building itself provide enough attraction due to its busy visitor traffic, but the grassy area on the plot is perfectly suitable for undisturbed relaxation, friendly gatherings, and vacations, where you can carefree unwind from everyday life; here, everyone can find the harmony offered by rural life. If you need further information or recommendations, please contact our office, and I can also tell you about the upcoming grant opportunities. Remember! - Continuous tourism developments are taking place in the Tisza Lake region...
Registration Number
H488575
Property Details
Sales
for sale
Legal Status
used
Character
house
Construction Method
brick
Net Size
370 m²
Gross Size
450 m²
Plot Size
606 m²
Size of Terrace / Balcony
42 m²
Heating
Gas circulator
Ceiling Height
280 cm
Number of Levels Within the Property
3
Orientation
North-East
Condition
Good
Condition of Facade
Good
Neighborhood
good transport, green, central
Year of Construction
2007
Number of Bathrooms
5
Water
Available
Gas
Available
Electricity
Available
Sewer
Available
Rooms
terrace
21 m²
shop
68.5 m²
corridor
11.55 m²
storage
7.2 m²
storage
5.46 m²
utility room
8.58 m²
staircase
10.66 m²
boiler room
2.99 m²
washroom
3.91 m²
toilet
1.36 m²
shop
35.32 m²
living room
26 m²
open-plan kitchen and dining room
13.5 m²
bathroom-toilet
7 m²
staircase
7.7 m²
bathroom-toilet
9.79 m²
open-plan kitchen and dining room
13.5 m²
corridor
11.5 m²
living room
26 m²
room
18.5 m²
room
18.5 m²
room
16.3 m²
room
14.2 m²
room
22 m²
room
21.7 m²
bathroom-toilet
11.7 m²
bathroom-toilet
11.8 m²
staircase
6.2 m²
corridor
5.1 m²
corridor
3.6 m²
bathroom-toilet
2.3 m²

Pomaházi Pál
Credit Expert
