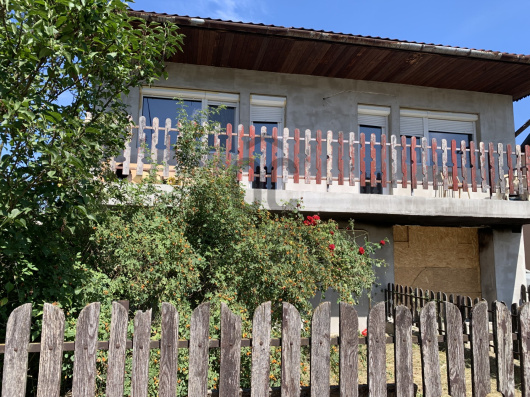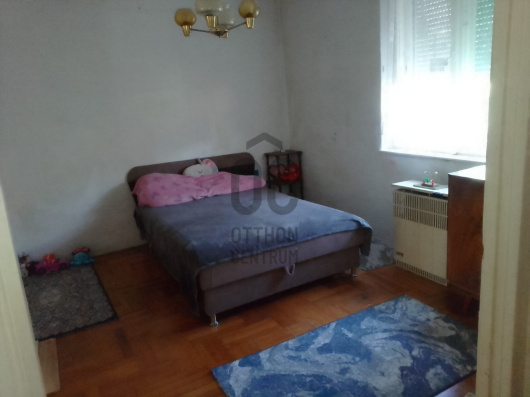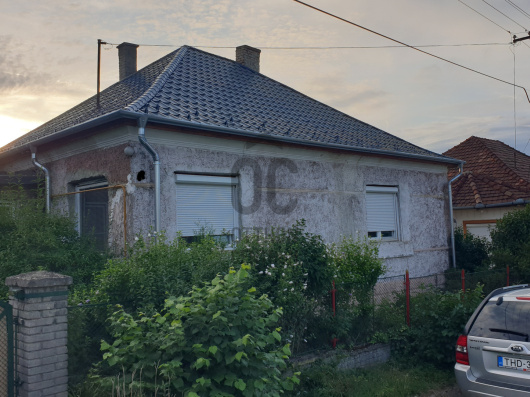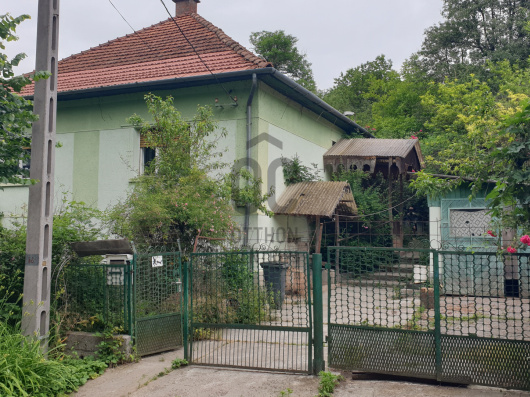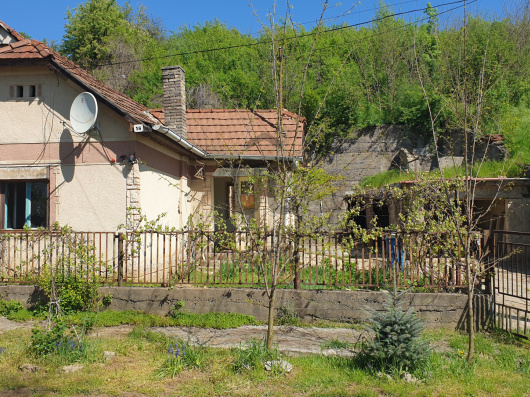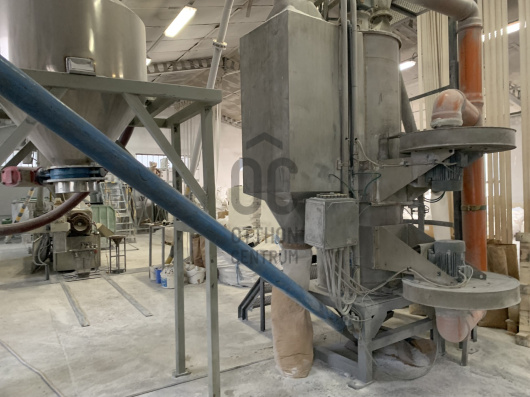data_sheet.details.realestate.section.main.otthonstart_flag.label
For sale family house,
H489448
Szomolya
16,000,000 Ft
41,000 €
- 175m²
- 5 Rooms
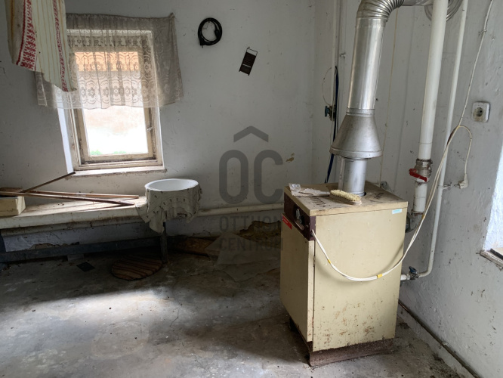
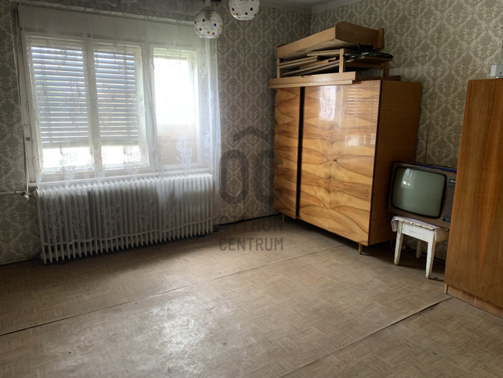
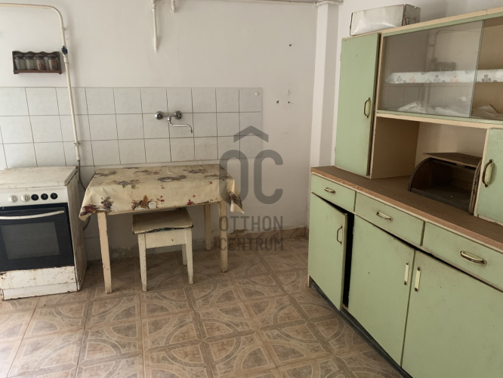
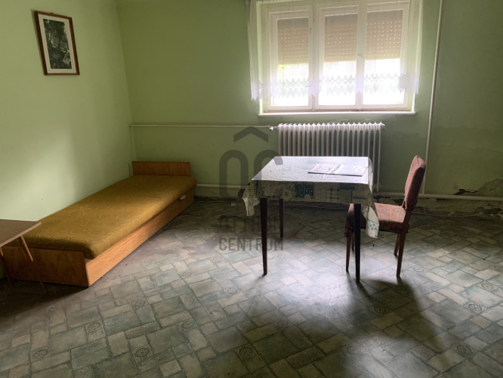
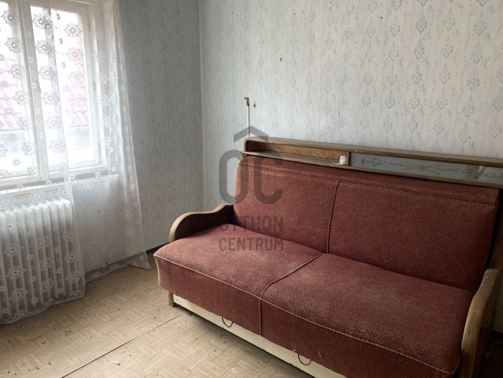
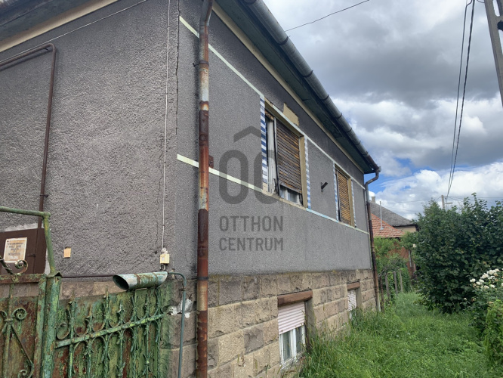
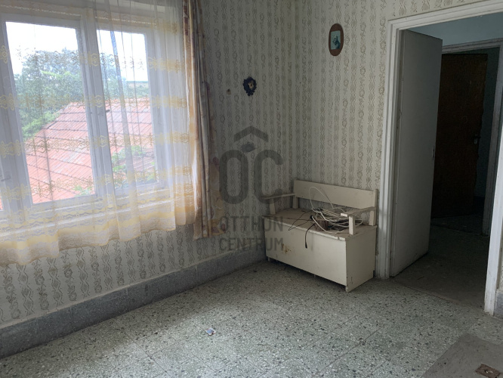
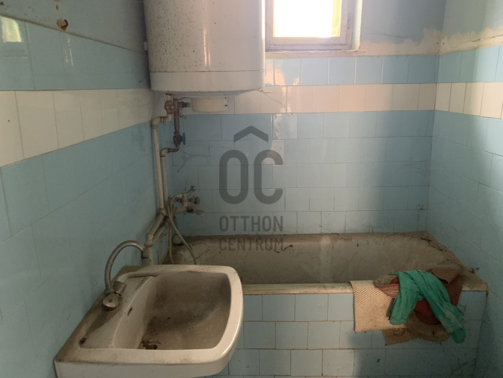
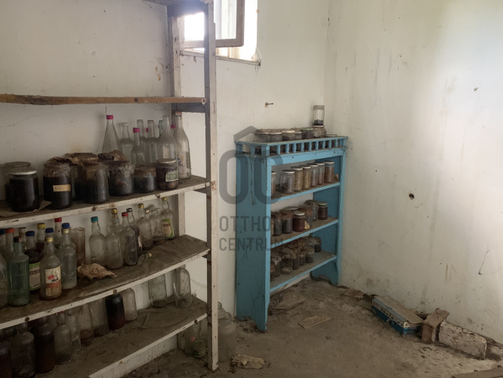
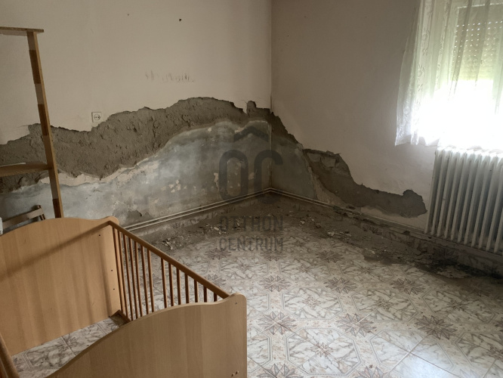
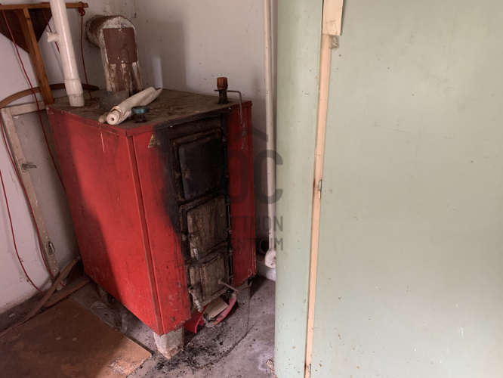
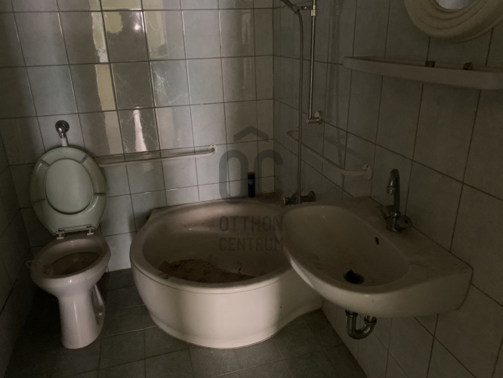
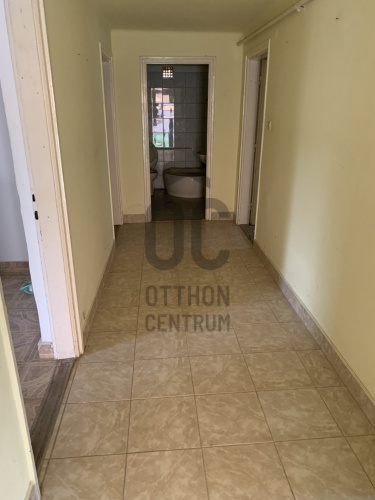
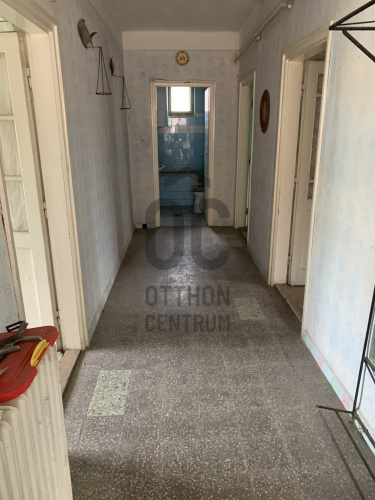
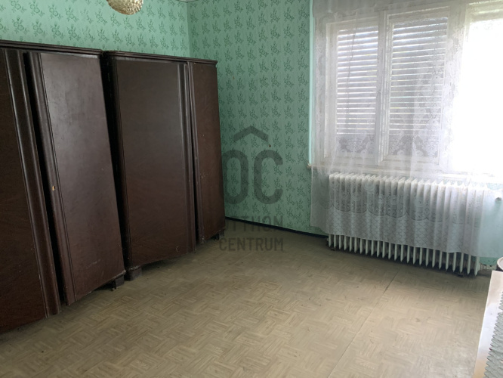
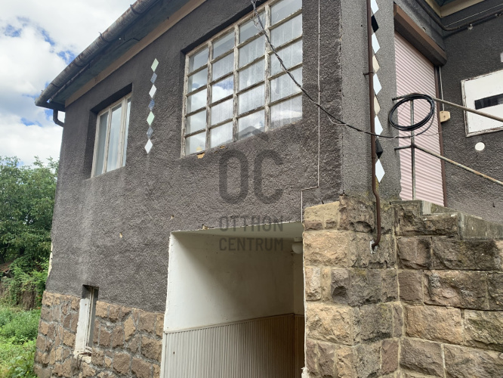
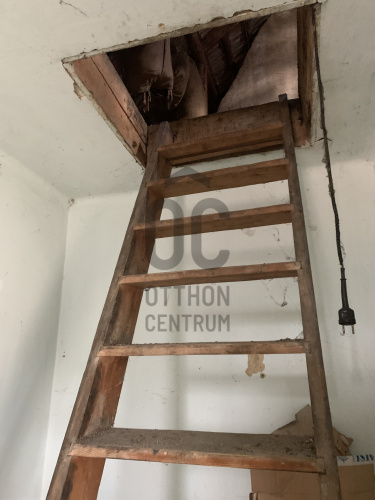
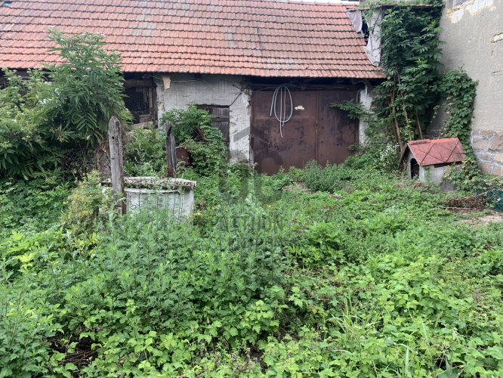
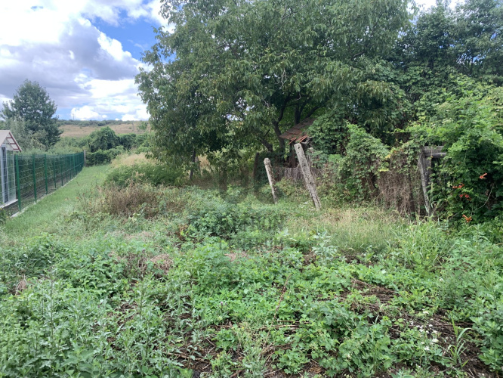
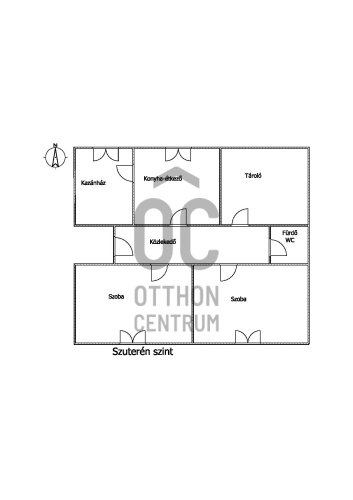
Comfortable life in Szomolya! 5-room house for sale in Borsod-Abaúj-Zemplén county.
Attention middle-aged people! If you long for a real rural idyll, then here is your opportunity! This 175 sqm, 5-bedroom, 2-bathroom, renovatable house is located on a 1008 sqm plot in the village of Szomolya, in the county of Borsod-Abaúj-Zemplén. The garage can accommodate one car, and the panoramic view is also stunning, as the property is located in a beautiful natural environment. The property is heated by gas (central heating) and a mixed fuel boiler system, and is compatible with the Rural CSOK, so state subsidies can be applied for. The property is free of any encumbrances, so it can be occupied immediately. The area is extremely popular and safe, located in a quiet environment, making it an ideal choice for those who want to relax away from the noise of the city. It also offers excellent opportunities for those who travel by car, as the property is easily accessible. For those who choose public transport, it also provides a convenient solution, as nearby bus stops provide easy access to nearby cities (Eger, Mezőkövesd, Bogács, just a few minutes' drive away). If you want to buy a property that offers the experience of rural life, then do not hesitate to contact us! Our clients can trust us with their questions, and we will help them find their dream home in every possible way!
Registration Number
H489448
Property Details
Sales
for sale
Legal Status
used
Character
house
Construction Method
stone
Net Size
175 m²
Gross Size
190 m²
Plot Size
1,008 m²
Heating
Gas circulator
Ceiling Height
270 cm
Number of Levels Within the Property
1
Orientation
East
View
Green view
Condition
To be renovated
Condition of Facade
Average
Neighborhood
quiet, good transport, green
Year of Construction
1971
Number of Bathrooms
2
Garage
Included in the price
Garage Spaces
1
Water
Available
Gas
Available
Electricity
Available
Sewer
Available
Multi-Generational
yes
Storage
Independent
Rooms
entryway
2.3 m²
room
20 m²
room
16 m²
room
12.6 m²
open-plan kitchen and dining room
12.6 m²
corridor
9.3 m²
bathroom-toilet
3.7 m²
pantry
6.1 m²
pantry
5.9 m²
entryway
10.1 m²
open-plan kitchen and dining room
14.3 m²
bathroom-toilet
3.3 m²
room
20 m²
room
16 m²
boiler room
10.1 m²
storage
13.1 m²






















