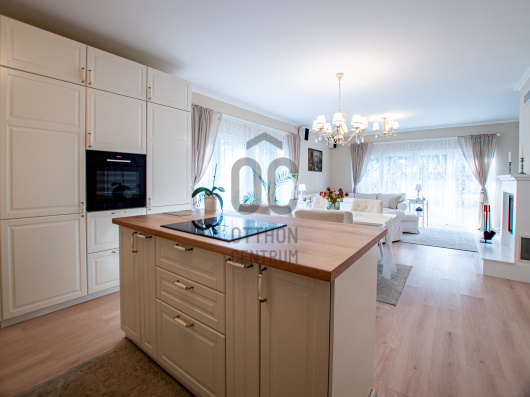198,000,000 Ft
478,000 €
- 307m²
- 5 Rooms
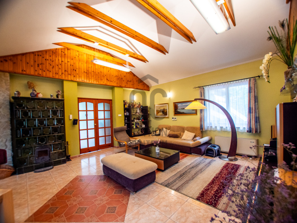
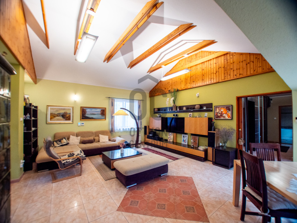
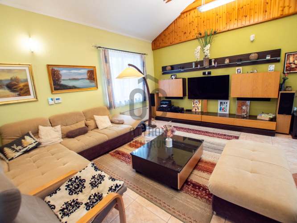
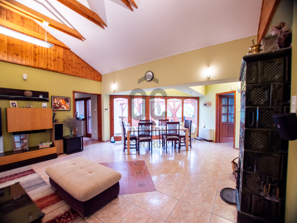
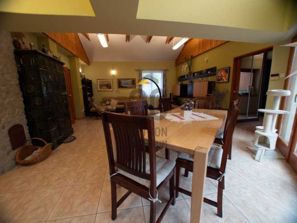
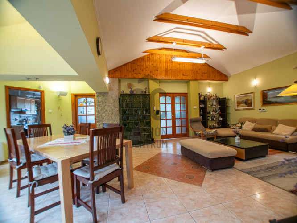
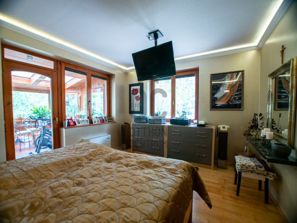
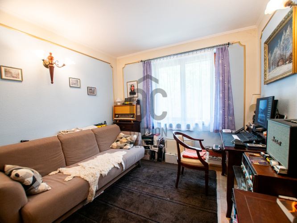
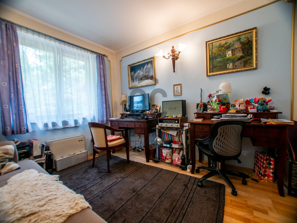
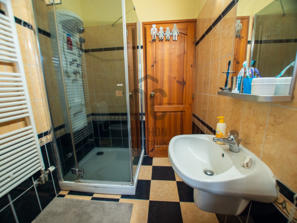
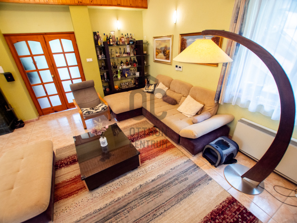
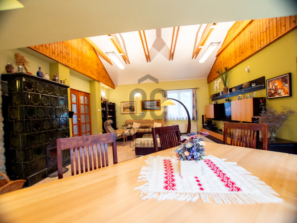
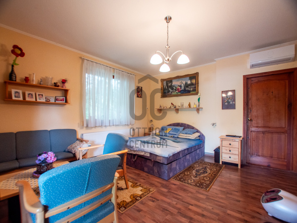
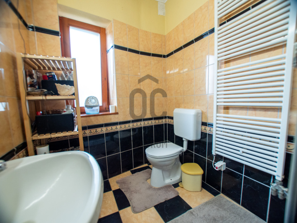
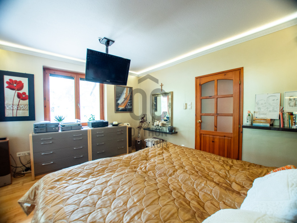
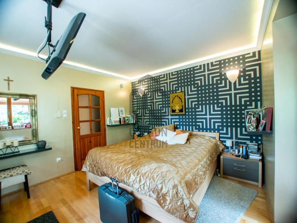
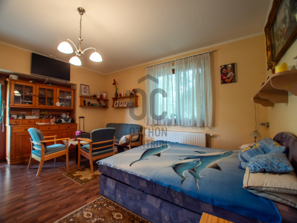
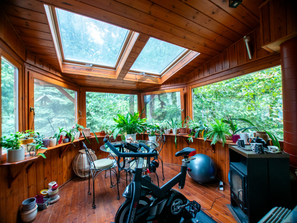
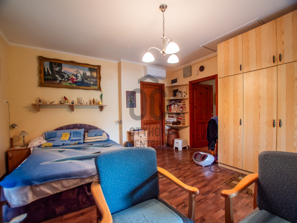
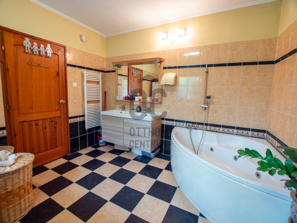
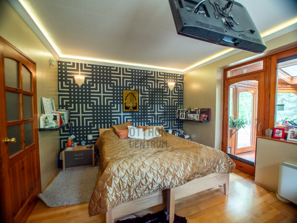
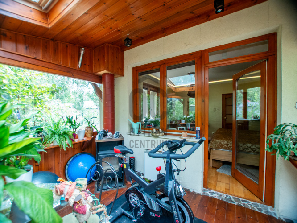
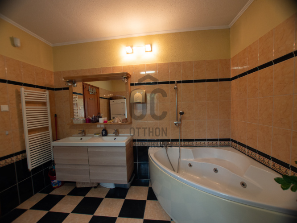
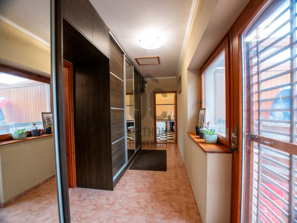
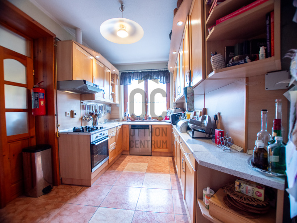
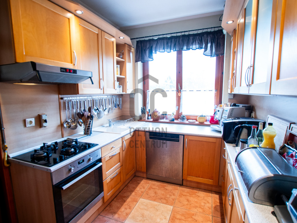
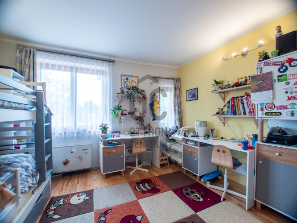
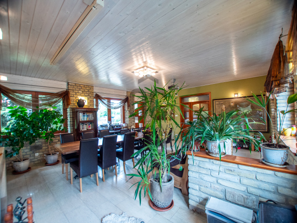
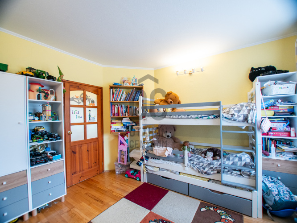
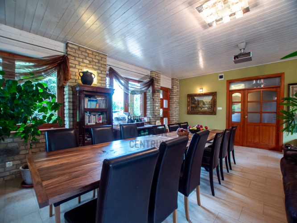
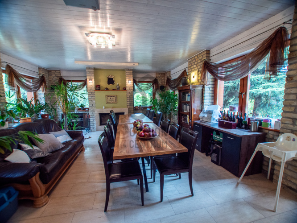
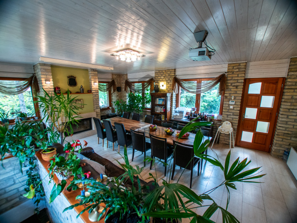
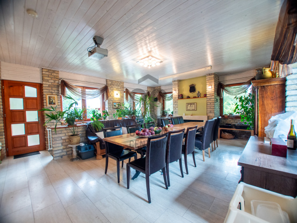
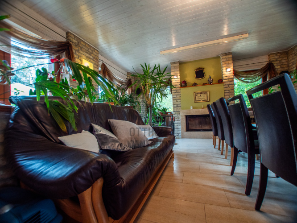
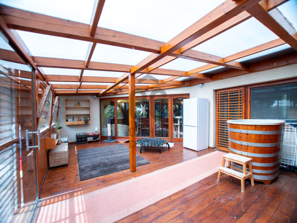
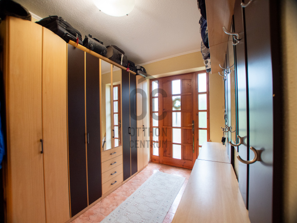
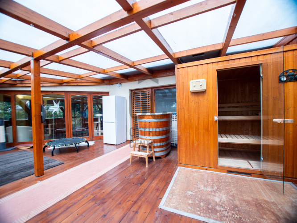
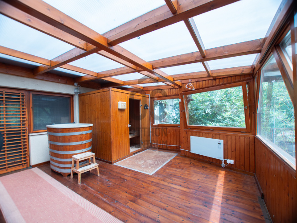
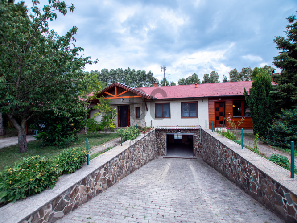
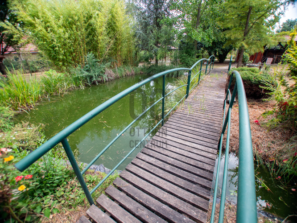
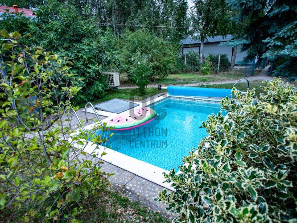
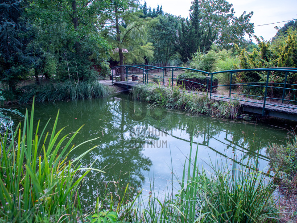
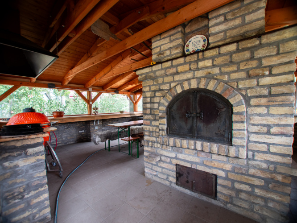
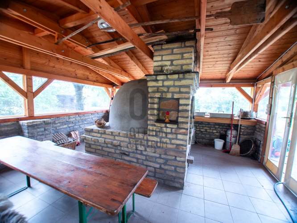
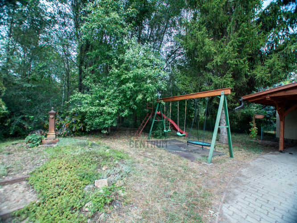
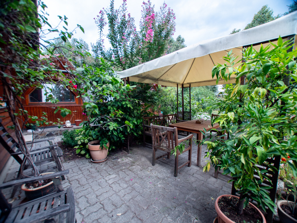
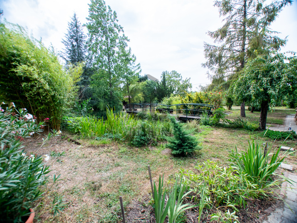
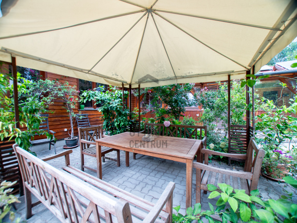
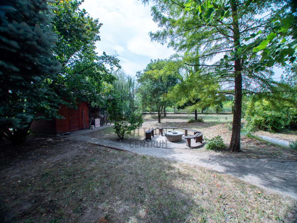
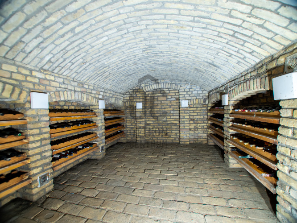
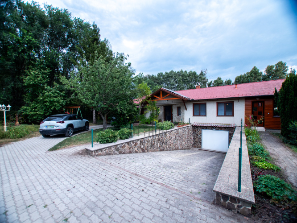
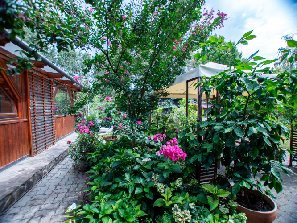
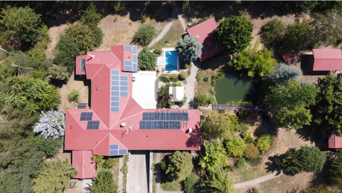
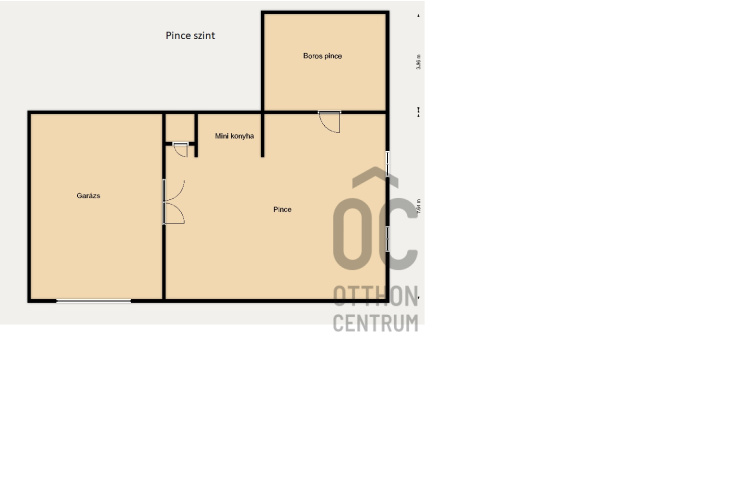
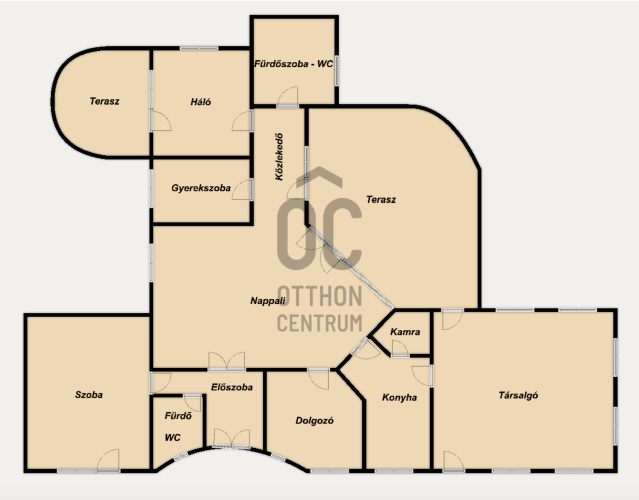
PREMIUM FAMILY HOME in an arboretum environment in Belsőnyír.
In one of the most popular and dynamically developing neighborhoods of Kecskemét, in Belsőnyír, a prestigious, exclusive family house with a living room and 4 rooms has become available for sale near Ladánybenei Road. This is an excellent opportunity for families with children who are truly looking for a PROPERTY IN EXCELLENT CONDITION, OF PREMIUM QUALITY, with extremely good accessibility. The family house and other service buildings are situated on a beautiful, landscaped area of 3240 square meters. The highlight of the garden is a decorative garden pond, stocked with ornamental fish and vegetation, complete with a walking bridge. The entire area is landscaped with ornamental plants, ancient trees, fruit-bearing trees, as well as various perennial and flowering plants. All possible means of relaxation and recreation are available for you and your family to enjoy the charm of your new home. The garden features a heated swimming pool that is 1.5 meters deep, a small playground for children, and a built-in oven that accommodates up to 20 guests for garden parties. One of the winter gardens includes a Finnish sauna with a plunge pool. Garden lighting and a garden gazebo provide additional comfort. The spacious living room, with a high ceiling and unique design, offers a comfortable central place for all family members, which also includes a built-in tiled stove. The nearly 40 square meter lounge, built from reclaimed bricks, is the perfect venue for family and friends gatherings, where comfort meets stunning views, heated by a large built-in fireplace. Features of the family house: - 3240 square meter area reminiscent of an arboretum - net living area of 307 square meters, spread over two levels - located 350 meters from an asphalt road, in an extremely good location - living room + 4 rooms - high-quality Spanish tiles, aesthetic and quality flooring - multiple heating options available for the family house: heat pump, gas boiler, tiled stove - underfloor heating and radiator heating - cooling of the family house: heat pump - 40 cm ceiling insulation - Körös 45 masonry, laid in heat-insulating, breathable mortar - quality wooden windows and doors - 12 kW solar panel system (annual balance accounting for another 9 years) - solar collector system for hot water supply - 3*32 A electrical network - stone base with wrought iron front fence (70 meters), with an electric gate - installed alarm system - installed camera system - installed IT system - drilled well in the garden, which can be used for irrigation, filling the garden pond, or connected to the family house - 6 garden taps for watering the entire area - dog kennel (size: 28 square meters) - the rear entrance of the property is equipped with an electric gate - 3 covered carports, one of which can accommodate a caravan or boat due to its height (sizes: 14 square meters, 24 square meters, 17 square meters) - 2 garden tool storage units, firewood storage - 5 * 3.5 m heated garden pool, 1.5 meters deep - a 28 square meter built-in oven in the garden, covered with a tarpaulin, capable of serving up to 20 guests - wine cellar built with arched bricks - electric car charger installed in 2 locations - two winter gardens have been created: one allows you to step out from the bedroom to enjoy the beautiful garden, while the other features a Finnish sauna and plunge pool for relaxation - the sale is subject to a listing procedure The neighborhood is QUIET AND SAFE, ideal for families wanting to relax away from the noise of the city. The property has excellent TRANSPORTATION OPTIONS, making any point in the city easily and quickly accessible. If this property has piqued your interest, it can be viewed flexibly following a preliminary phone conversation!
Registration Number
H489518
Property Details
Sales
for sale
Legal Status
used
Character
house
Construction Method
brick
Net Size
307 m²
Gross Size
330 m²
Plot Size
3,240 m²
Heating
heat pump
Ceiling Height
270 cm
Number of Levels Within the Property
1
Orientation
South-East
View
Green view
Condition
Excellent
Condition of Facade
Excellent
Basement
Independent
Neighborhood
quiet, good transport, green, central
Year of Construction
2004
Number of Bathrooms
2
Garage
Included in the price
Garage Spaces
1
Number of Covered Parking Spots
3
Water
Available
Gas
Available
Electricity
Available
Storage
Independent
Rooms
entryway
8.37 m²
bathroom-toilet
3.7 m²
room
12.43 m²
room
24 m²
kitchen
11 m²
open-plan living and dining room
40.22 m²
room
11.2 m²
room
15.1 m²
bathroom-toilet
10 m²
corridor
10 m²
pantry
2.5 m²
loggia
13.13 m²
winter garden
32.73 m²
hall
38.7 m²
wine cellar
13.2 m²
cellar
38.7 m²
garage
25.1 m²
pool area
20 m²

Varga Dévald
Credit Expert
































































