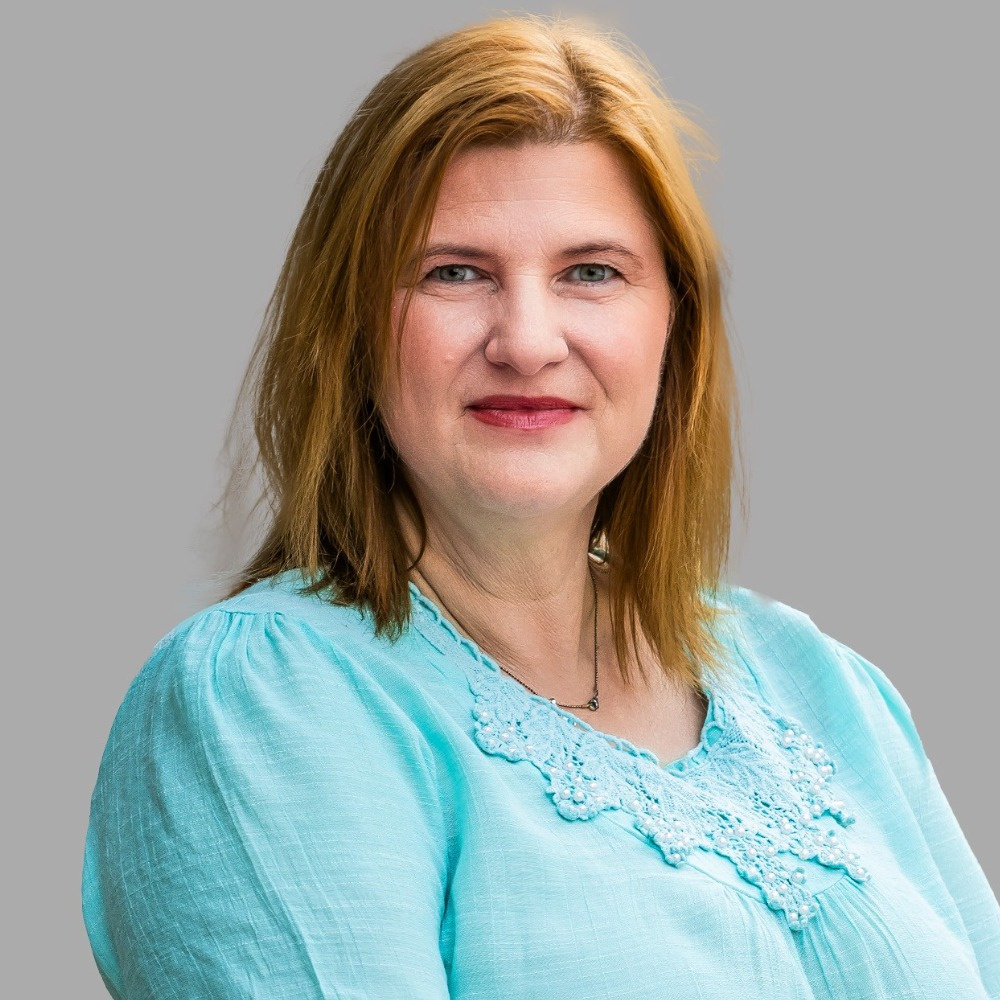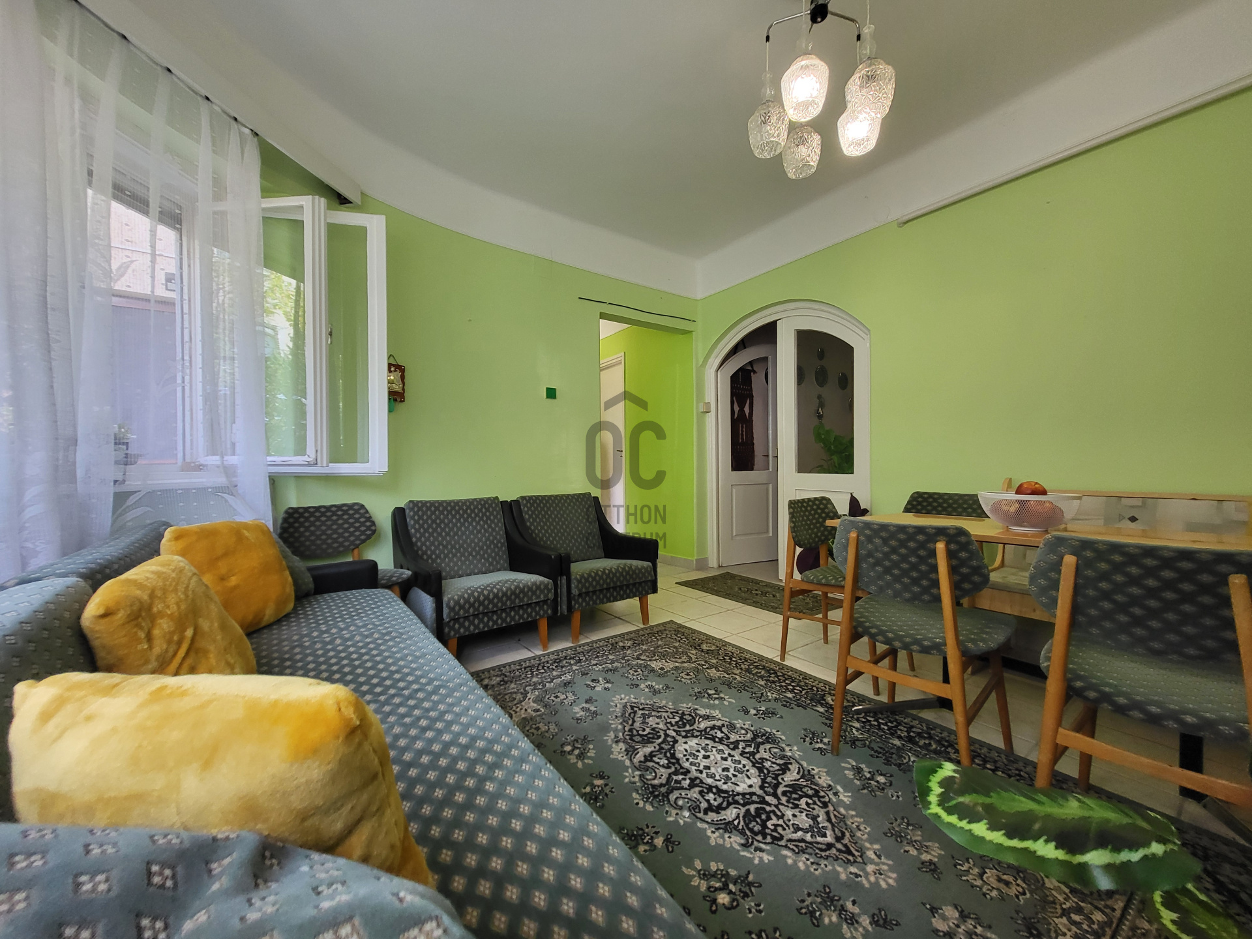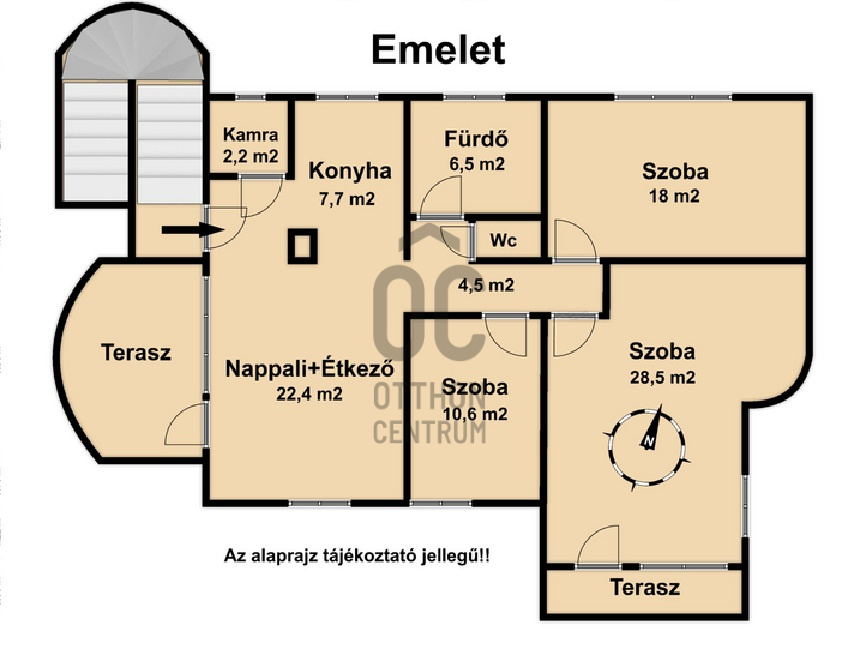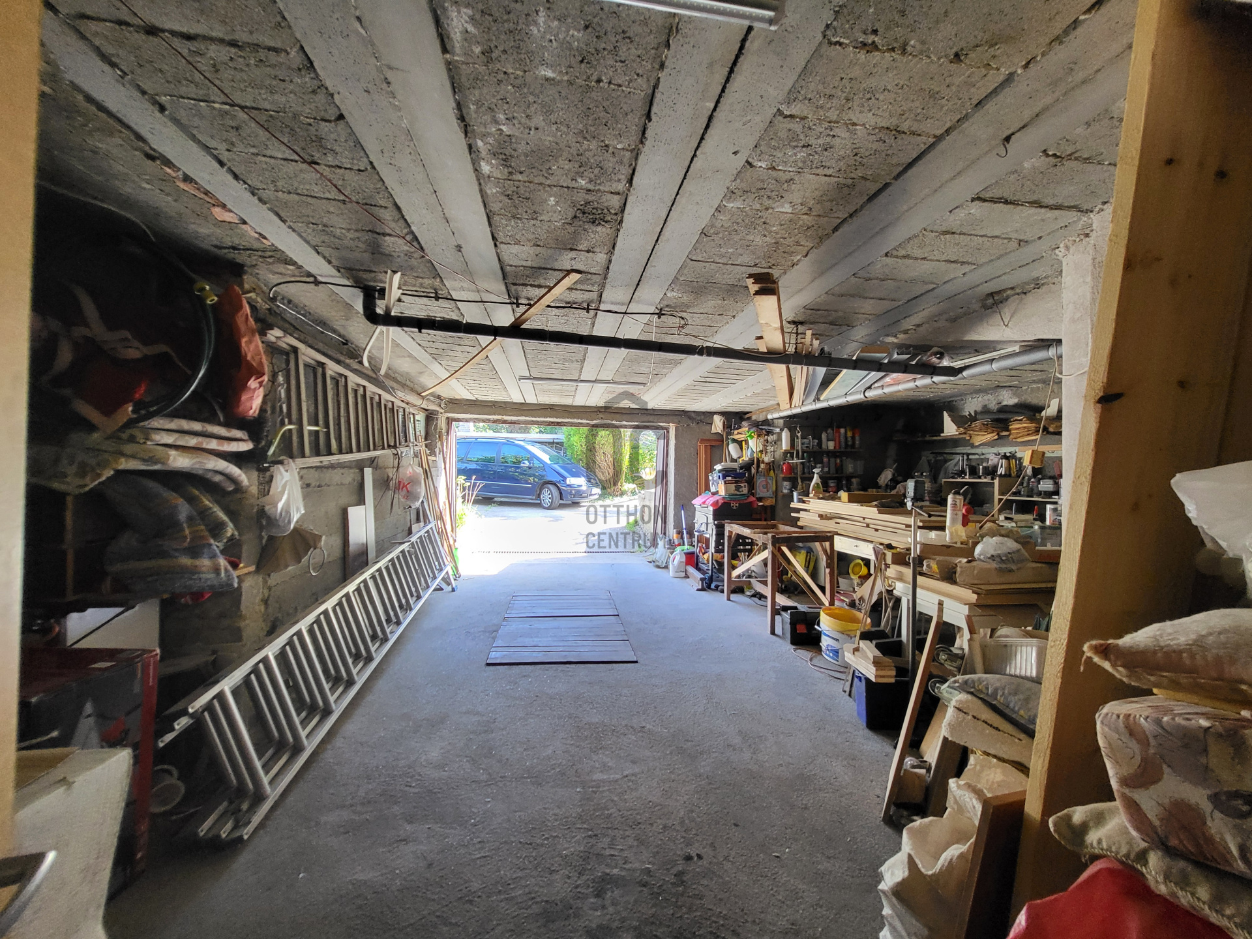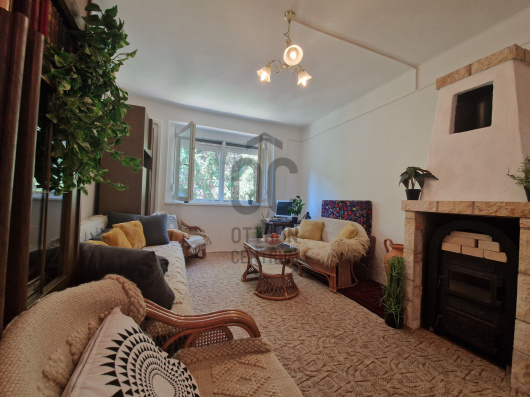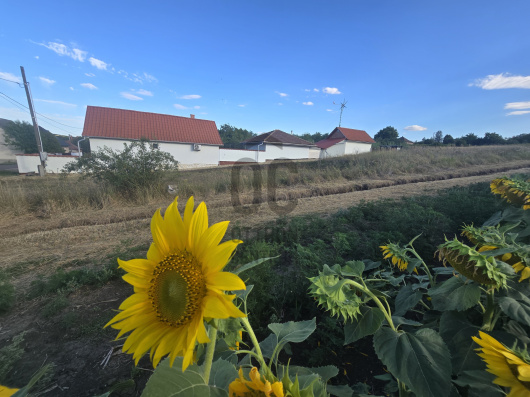data_sheet.details.realestate.section.main.otthonstart_flag.label
For sale family house,
H490689
Gyöngyös, Mátrafüred
99,000,000 Ft
248,000 €
- 200m²
- 9 Rooms
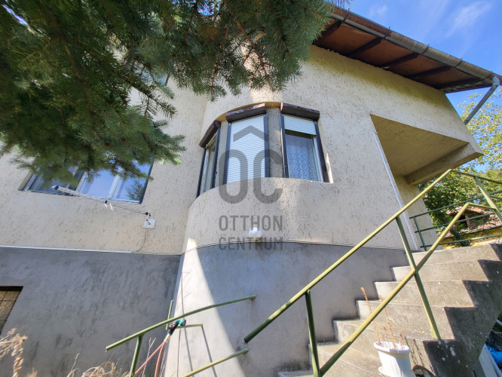
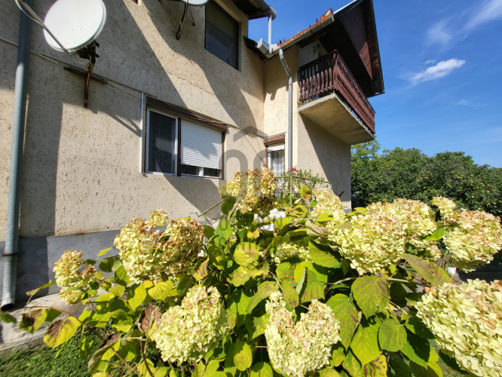
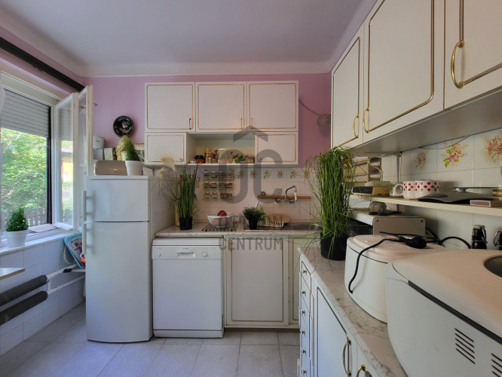
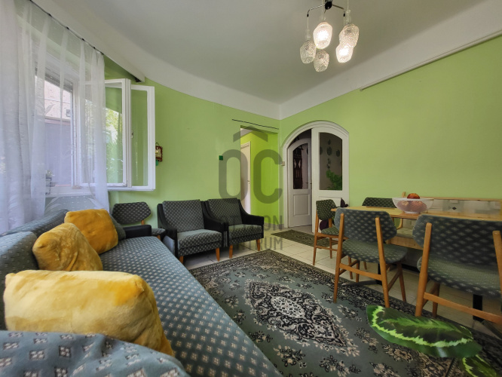
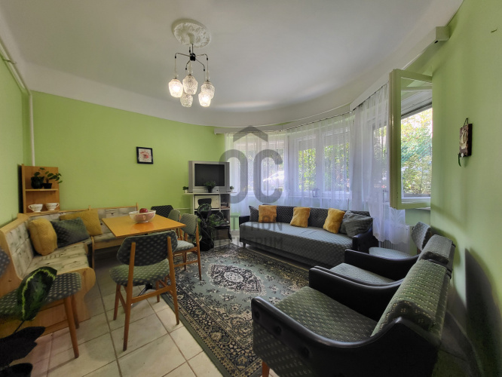
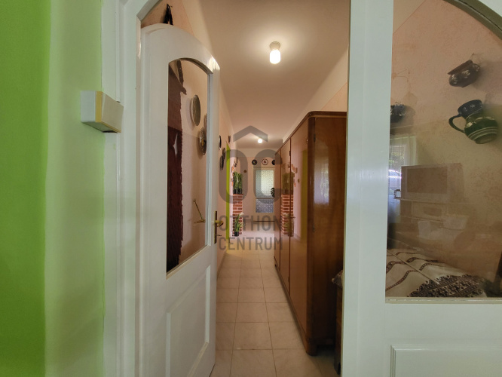
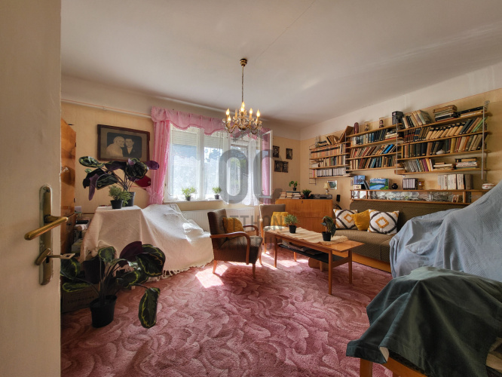
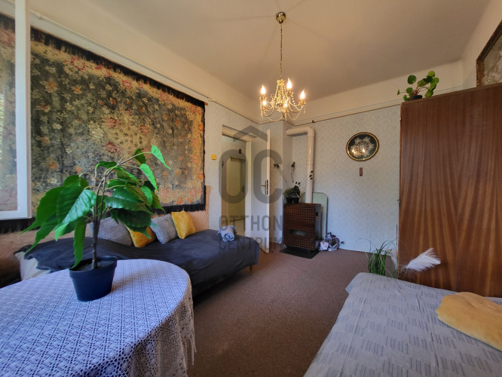
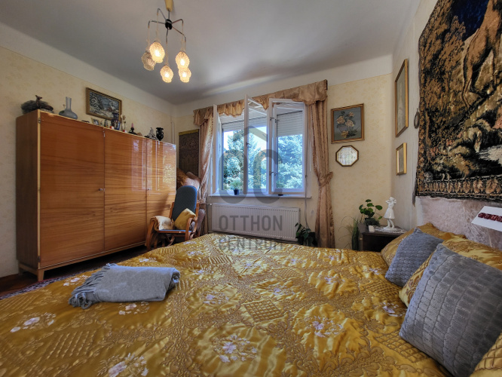
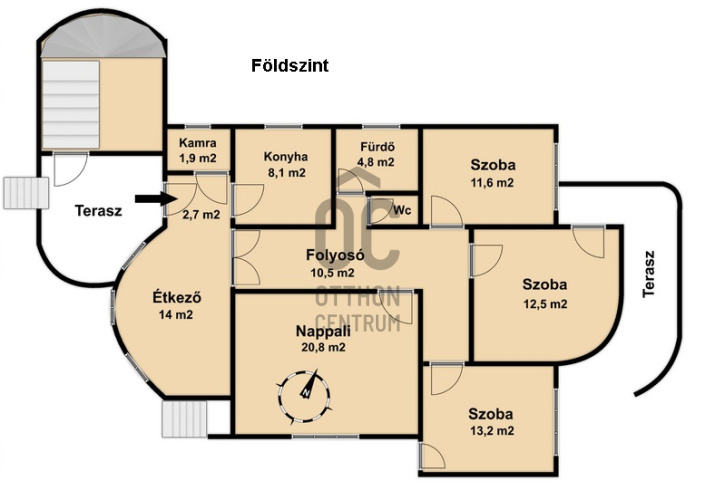
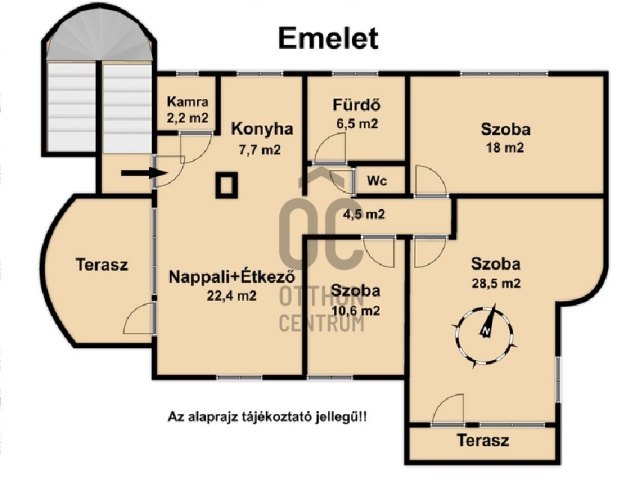
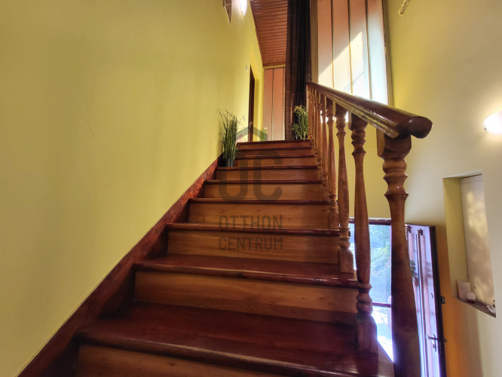
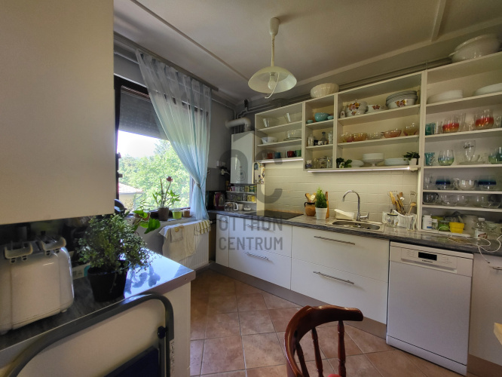
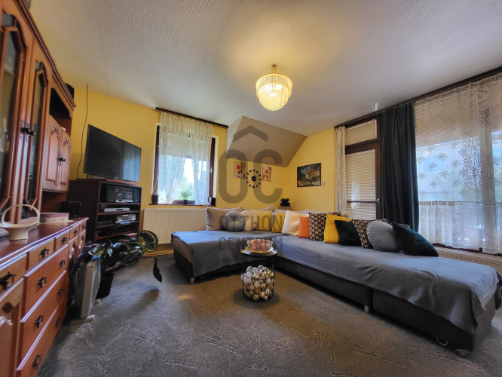
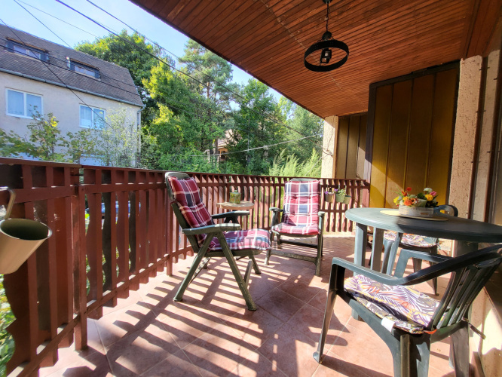
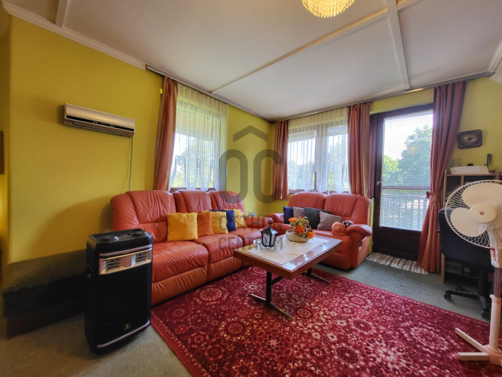
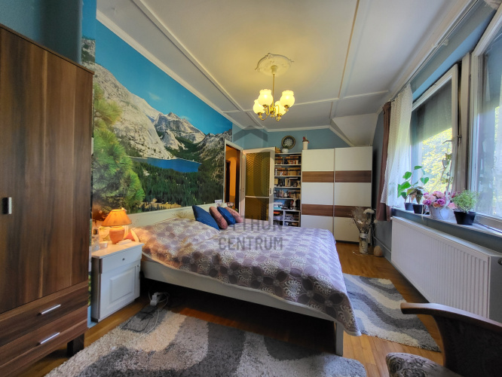
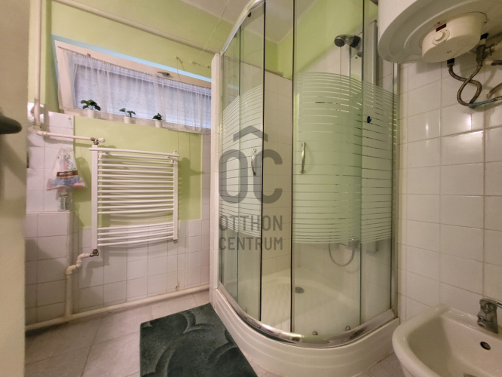

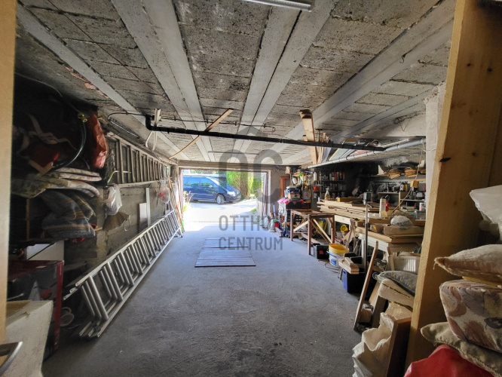
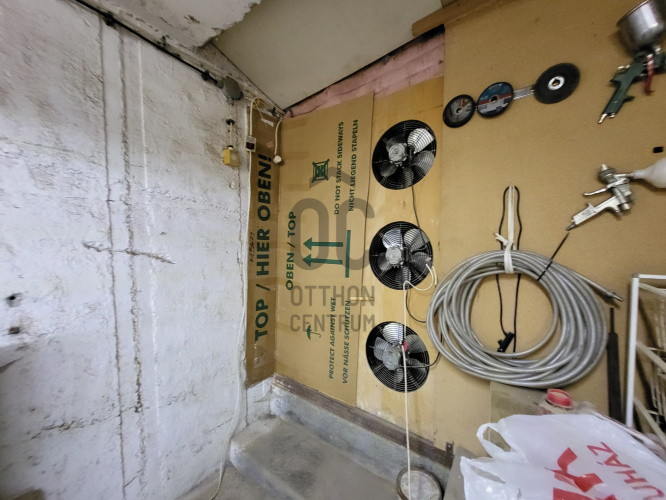
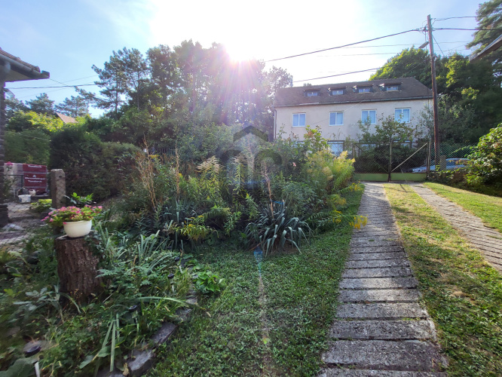
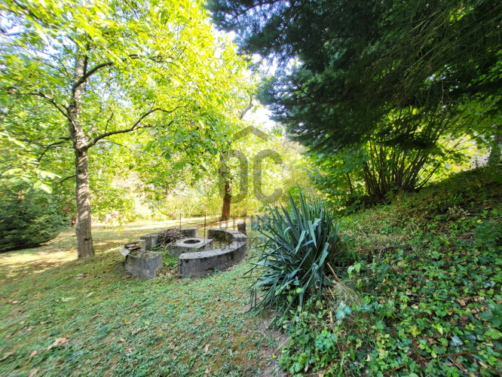
Brilliant opportunity! 9-room family house in Mátrafüred, in a holiday resort area.
In the holiday resort area of Mátrafüred, in a picturesque environment, we offer for sale a two-story, 200 m² family house on a 963 m² plot, which is an excellent opportunity for two generations to live together or for investment purposes.
The house has two electricity meters, night electricity and 2 gas meters, so separate living quarters can be created, and double quota can be used. The charm of the property is not only the exceptional panorama but also the curved solutions.
The main features of the house are:
-2 separate floors, each with its own kitchen and bathroom, with an American kitchen on the upper floor.
-9 rooms in total, providing comfortable living space for larger families.
-The heating and hot water on the upper floor are provided by a combi boiler, while a gas boiler in the basement is responsible for heating the ground floor.
-In the basement, there is also a carpentry workshop with machines and tools, which is ideal for DIY enthusiasts or serious carpenters.
-The 380 V power supply provides for the operation of higher performance machines.
-Air heating has also been installed in the house, which is currently not in use but can be activated.
-A spacious garage provides secure parking, and there is also a mechanic's pit.
In the backyard, there is a barbecue area that provides a pleasant atmosphere for family and friends gatherings, offering an ideal location for outdoor cooking and relaxation.
The family house has two main entrances, and the beautiful panorama can be enjoyed from several terraces, making this exceptional green area property even more attractive.
It is an excellent choice for those who seek peace and comfort while still wanting to stay close to nature.
Don't miss this great opportunity, request an appointment for viewing today!
The house has two electricity meters, night electricity and 2 gas meters, so separate living quarters can be created, and double quota can be used. The charm of the property is not only the exceptional panorama but also the curved solutions.
The main features of the house are:
-2 separate floors, each with its own kitchen and bathroom, with an American kitchen on the upper floor.
-9 rooms in total, providing comfortable living space for larger families.
-The heating and hot water on the upper floor are provided by a combi boiler, while a gas boiler in the basement is responsible for heating the ground floor.
-In the basement, there is also a carpentry workshop with machines and tools, which is ideal for DIY enthusiasts or serious carpenters.
-The 380 V power supply provides for the operation of higher performance machines.
-Air heating has also been installed in the house, which is currently not in use but can be activated.
-A spacious garage provides secure parking, and there is also a mechanic's pit.
In the backyard, there is a barbecue area that provides a pleasant atmosphere for family and friends gatherings, offering an ideal location for outdoor cooking and relaxation.
The family house has two main entrances, and the beautiful panorama can be enjoyed from several terraces, making this exceptional green area property even more attractive.
It is an excellent choice for those who seek peace and comfort while still wanting to stay close to nature.
Don't miss this great opportunity, request an appointment for viewing today!
Registration Number
H490689
Property Details
Sales
for sale
Legal Status
used
Character
house
Construction Method
brick
Net Size
200 m²
Gross Size
216 m²
Plot Size
963 m²
Heating
Gas circulator
Ceiling Height
260 cm
Number of Levels Within the Property
2
Orientation
West
View
Green view
Condition
Good
Condition of Facade
Average
Basement
Independent
Neighborhood
quiet, green
Year of Construction
1982
Number of Bathrooms
2
Garage
Included in the price
Garage Spaces
1
Water
Available
Gas
Available
Electricity
Available
Sewer
Available
Multi-Generational
yes
Storage
Independent
Rooms
open-plan kitchen and living room
30 m²
room
10.6 m²
room
28.5 m²
room
18 m²
bathroom-toilet
6.5 m²
entryway
4.2 m²
corridor
4.5 m²
pantry
1.9 m²
room
11.6 m²
room
13.2 m²
room
20.8 m²
bathroom
4.7 m²
toilet
2.1 m²
open-plan kitchen and dining room
8.1 m²
storage
11.5 m²
corridor
11.3 m²
entryway
2.7 m²
dining room
14 m²
Pampuk Rita
Credit Expert
