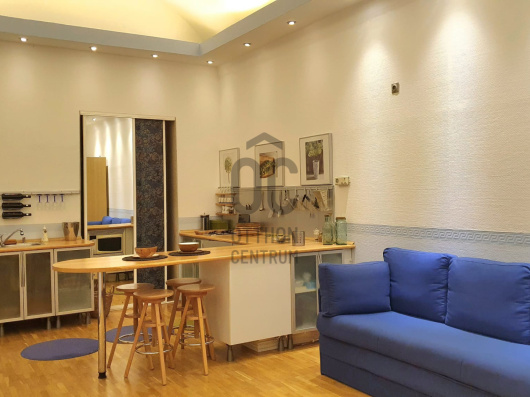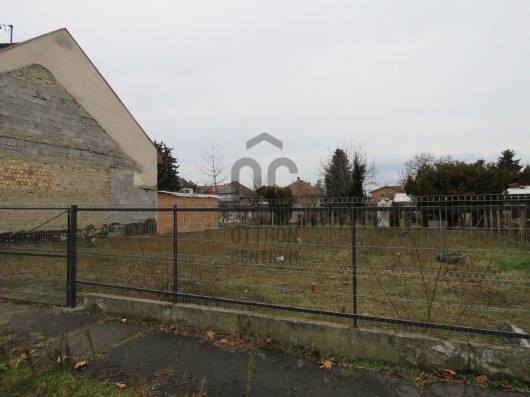89,000,000 Ft
219,000 €
- 150m²
- 6 Rooms
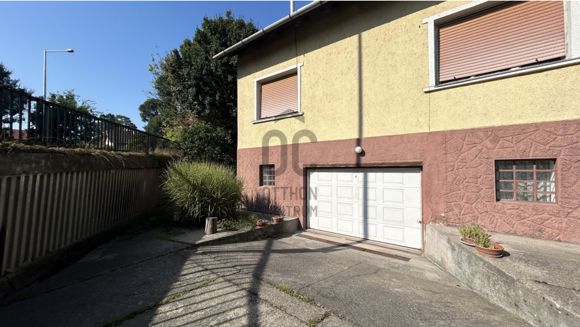
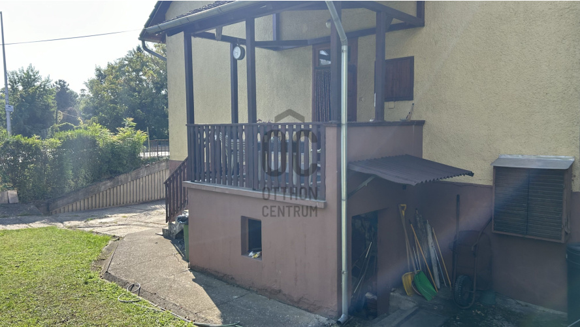
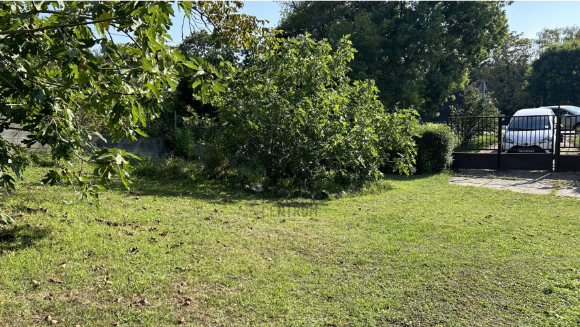
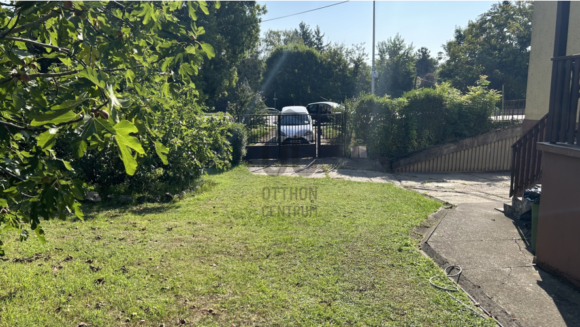
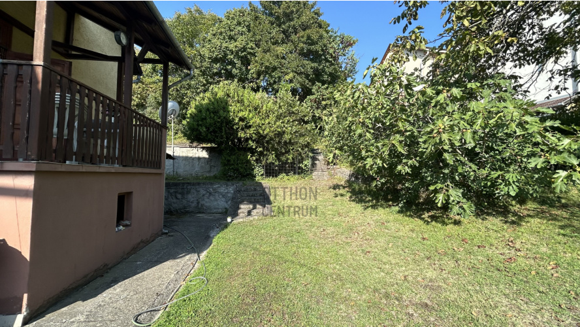
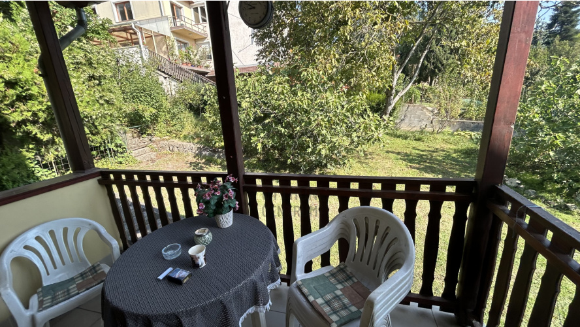
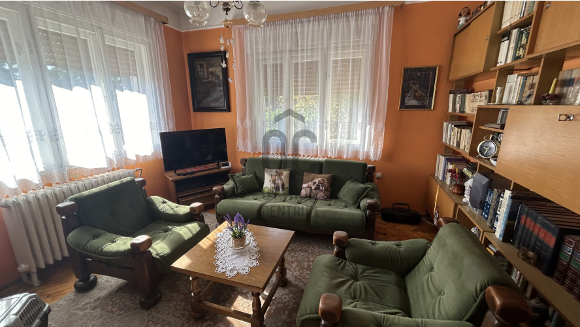
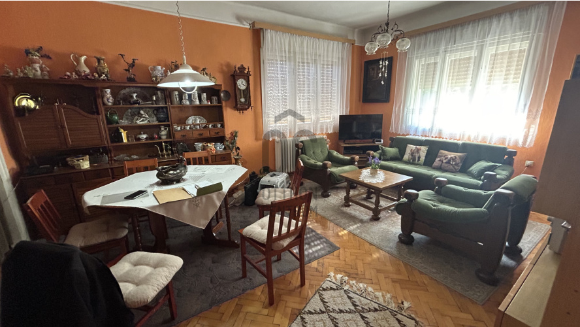
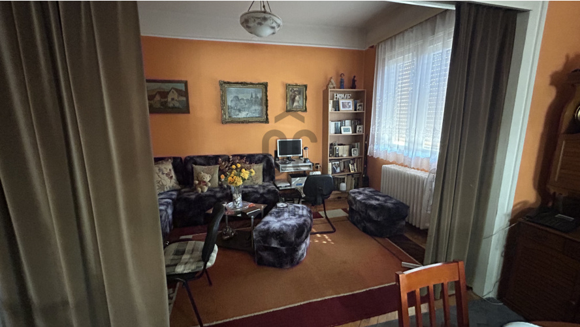
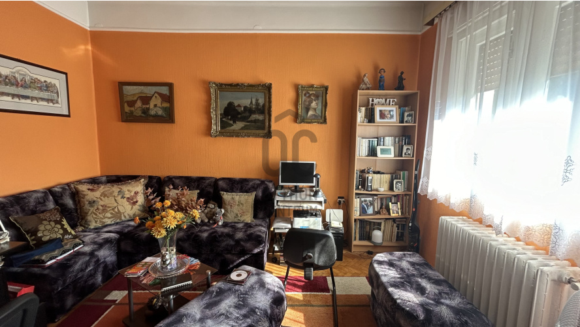
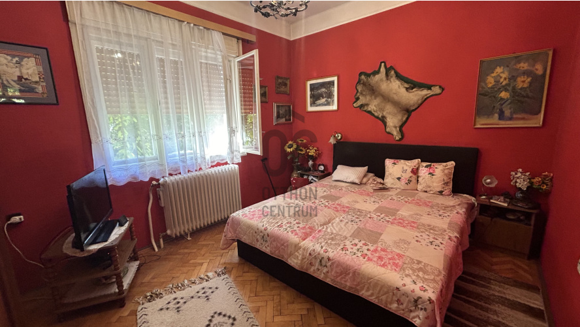

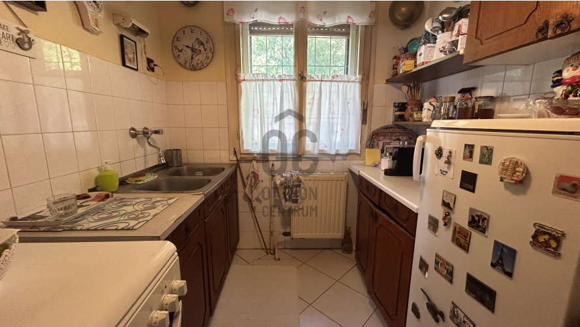
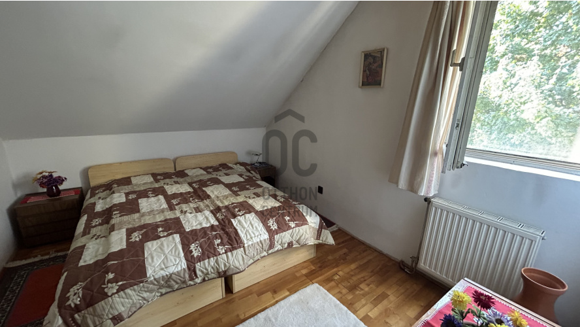
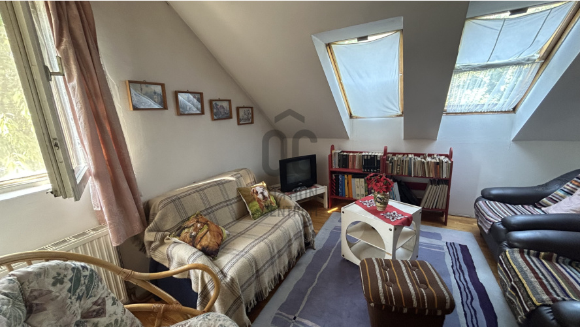
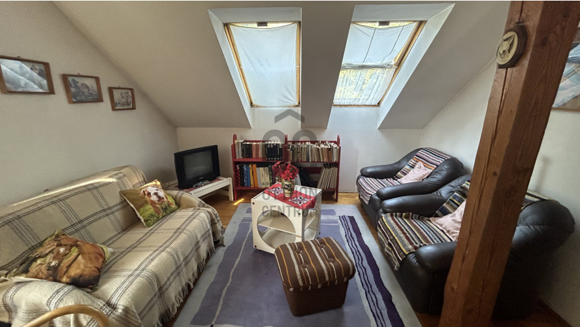
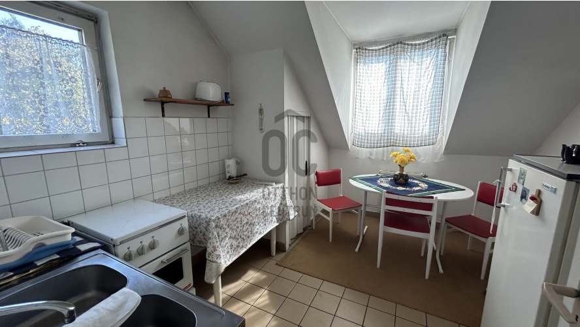

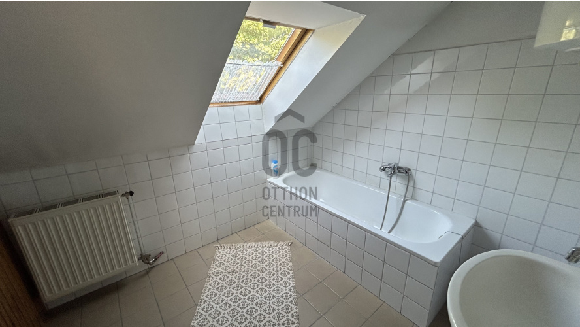
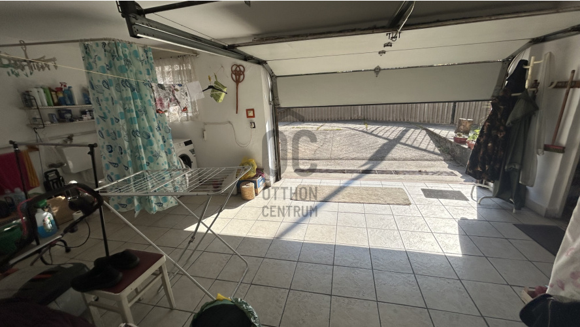
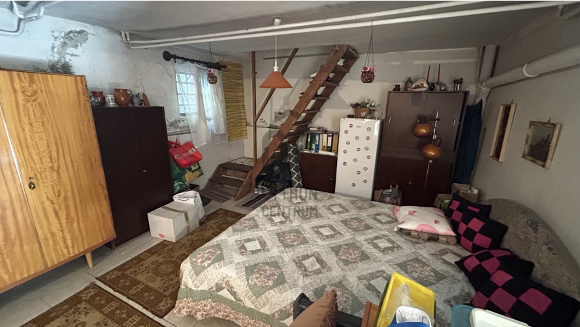
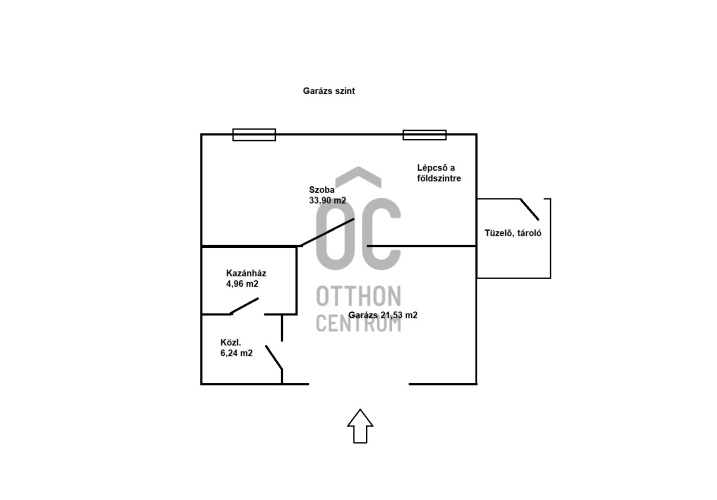
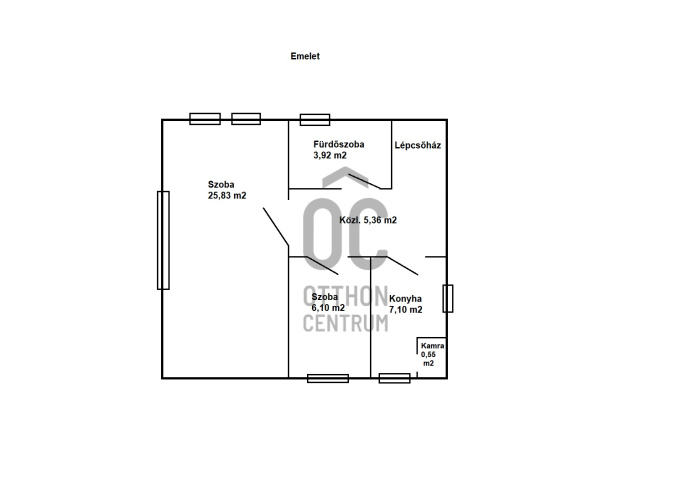
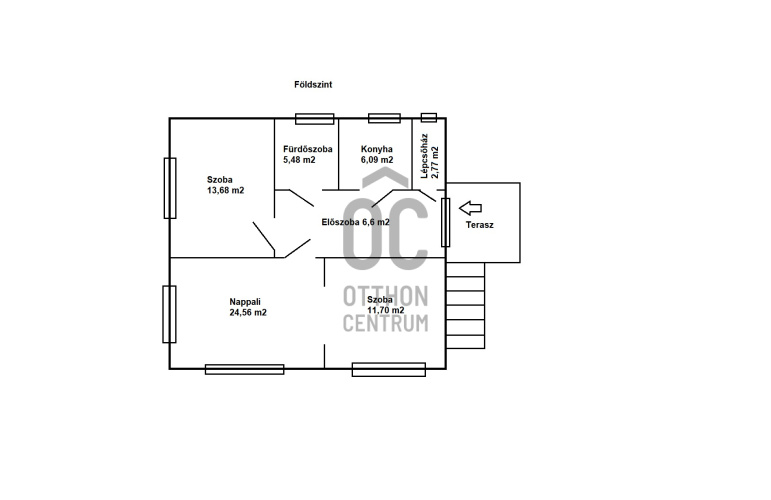
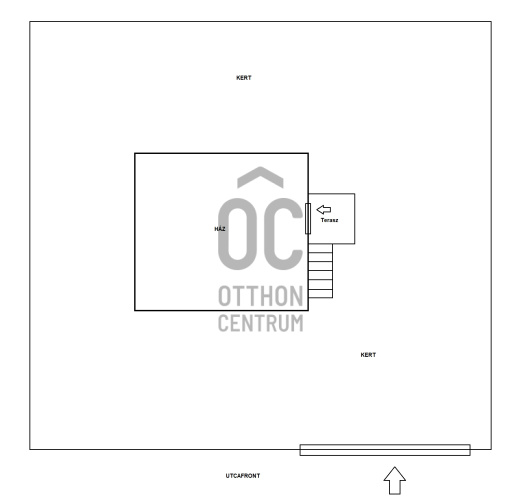
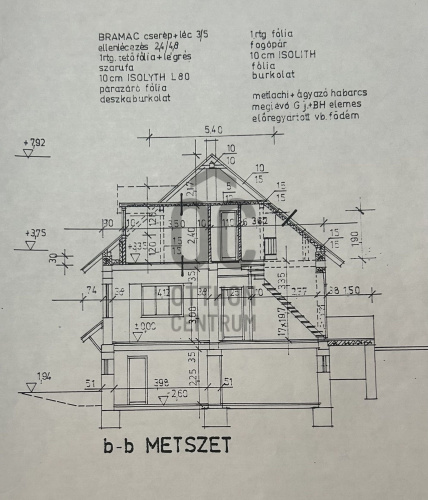
Family house for sale in Szentendre
For sale in Szentendre, on the Dunakanyar körút, close to Papsziget, a net 150 sqm, internal 3-storey (including garage level), 6-room family house with a terrace, on a plot of 827 sqm.
- It is centrally located in Szentendré, on the Danube Bend, close to Papsziget
- A bus is available within 2 minutes, from where you can easily get to downtown Szentendre, Visegrad, Pismány or Budapest
- Internal 3-storey building, the garage, boiler house and a room are also located on the basement level
- On the ground floor there is a spacious living room, 2 bedrooms, 1 bathroom, kitchen and a 7.82 sqm terrace
- Upstairs, the attic has been built in, with a kitchen, bathroom and 2 separate rooms. There is also a separate entrance from the garden, so it can also be used as a multi-generational space
- The 827 sqm garden is super usable, a good opportunity for families to create a playground, or even for evenings with barbecues and wine
Due to the spacious spaces, multi-generational possibility and well-separated levels, it is an ideal choice even for entrepreneurs who would like to work comfortably from their home
It is easily accessible from the street front and can be posted if someone were to advertise and promote the business
it is also an ideal choice for all those who desire a life close to nature, yet still want easy access to the city
We also offer FREE credit counseling for the property. Our bank-independent credit center compares the offers of available banks and credit institutions, so you can get the best plan, and what's more, it's completely free of charge.
If you like it and want to see the property, feel free to call me!
- It is centrally located in Szentendré, on the Danube Bend, close to Papsziget
- A bus is available within 2 minutes, from where you can easily get to downtown Szentendre, Visegrad, Pismány or Budapest
- Internal 3-storey building, the garage, boiler house and a room are also located on the basement level
- On the ground floor there is a spacious living room, 2 bedrooms, 1 bathroom, kitchen and a 7.82 sqm terrace
- Upstairs, the attic has been built in, with a kitchen, bathroom and 2 separate rooms. There is also a separate entrance from the garden, so it can also be used as a multi-generational space
- The 827 sqm garden is super usable, a good opportunity for families to create a playground, or even for evenings with barbecues and wine
Due to the spacious spaces, multi-generational possibility and well-separated levels, it is an ideal choice even for entrepreneurs who would like to work comfortably from their home
It is easily accessible from the street front and can be posted if someone were to advertise and promote the business
it is also an ideal choice for all those who desire a life close to nature, yet still want easy access to the city
We also offer FREE credit counseling for the property. Our bank-independent credit center compares the offers of available banks and credit institutions, so you can get the best plan, and what's more, it's completely free of charge.
If you like it and want to see the property, feel free to call me!
Registration Number
H490713
Property Details
Sales
for sale
Legal Status
used
Character
house
Construction Method
brick
Net Size
150 m²
Gross Size
194 m²
Plot Size
827 m²
Size of Terrace / Balcony
7.8 m²
Heating
Gas circulator
Ceiling Height
300 cm
Number of Levels Within the Property
2
Orientation
South-East
View
city view, Green view
Condition
Average
Condition of Facade
Average
Basement
Independent
Neighborhood
quiet, good transport, green
Year of Construction
1960
Number of Bathrooms
2
Garage
Included in the price
Garage Spaces
2
Water
Available
Gas
Available
Electricity
Available
Sewer
Available
Multi-Generational
yes
Storage
Independent
Distance to Waterfront
500 meters
Rooms
garage
21.53 m²
room
33.9 m²
corridor
6.24 m²
boiler room
4.96 m²
terrace
7.82 m²
entryway
6.6 m²
living room
24.56 m²
room
11.7 m²
room
13.68 m²
kitchen
6.09 m²
bathroom-toilet
5.48 m²
corridor
5.36 m²
living room
25.83 m²
room
8.85 m²
bathroom-toilet
3.92 m²
kitchen
7.1 m²
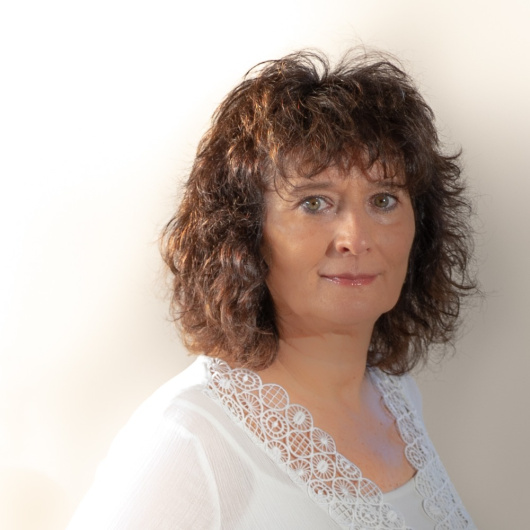
Durucskó Gabriella
Credit Expert



































