18,490,000 Ft
46,000 €
- 80m²
- 3 Rooms
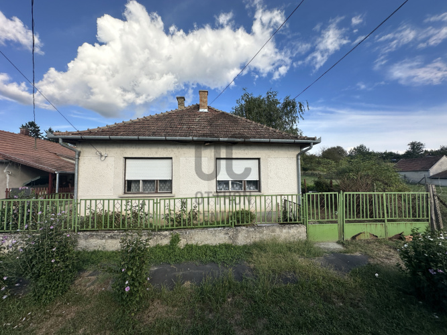
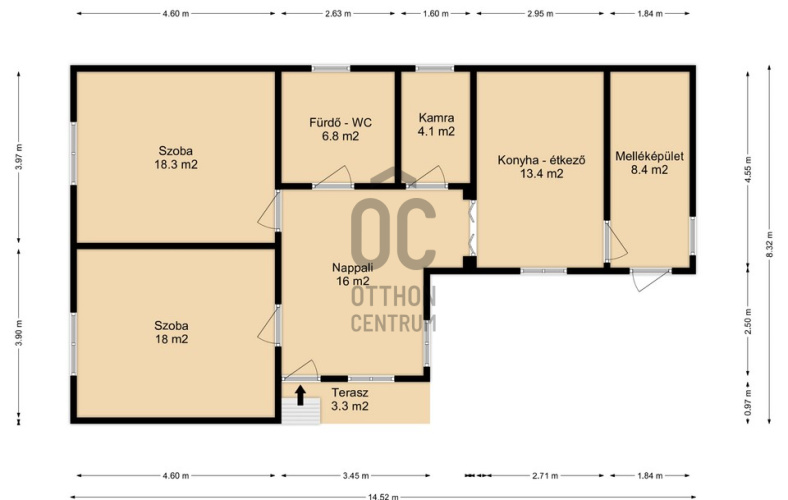
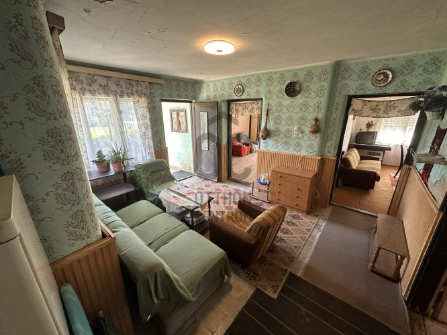


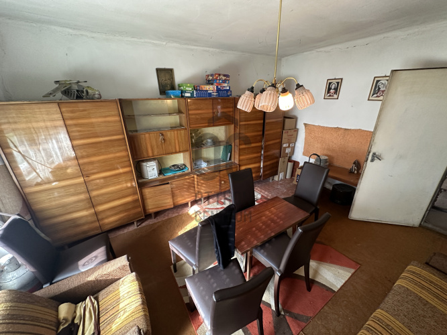
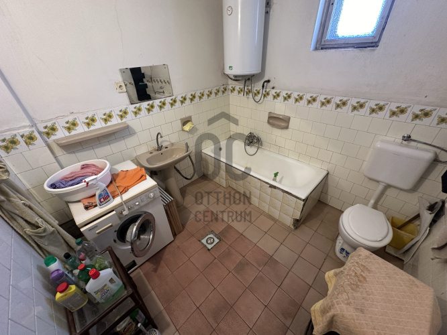
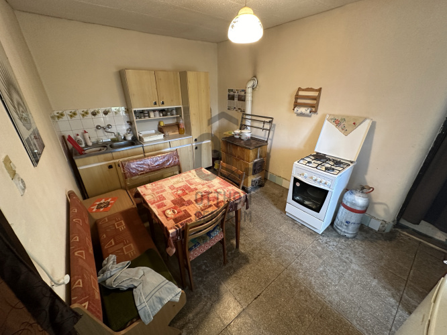
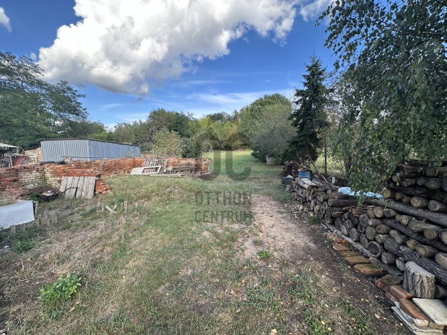
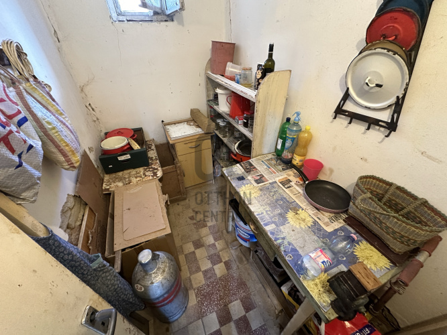
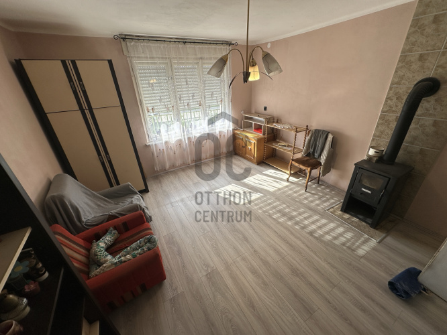
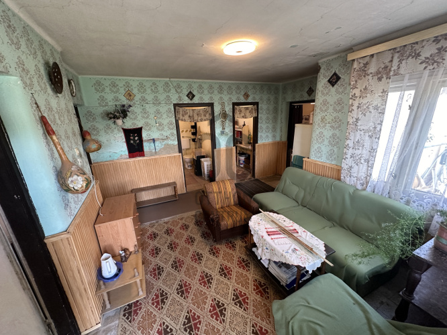
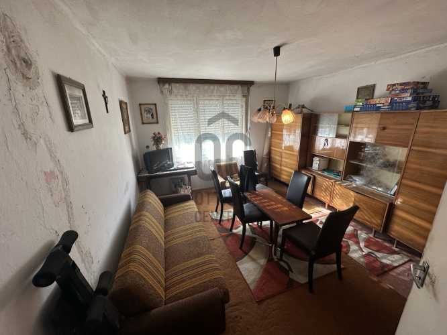
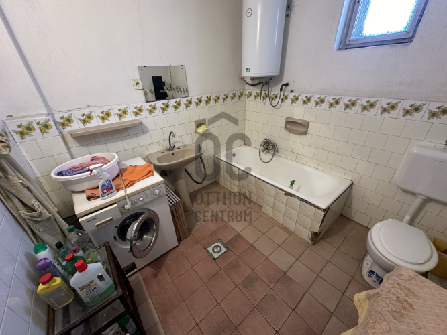
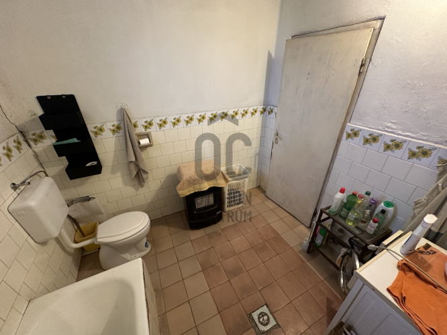
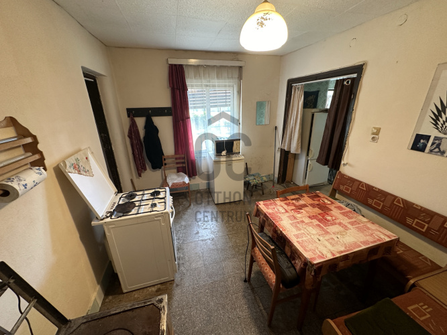
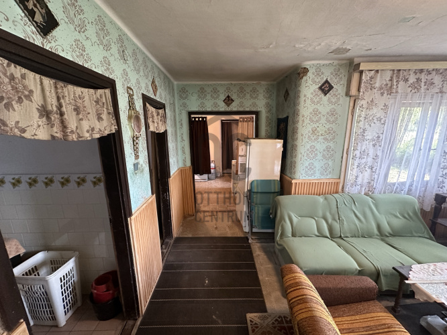
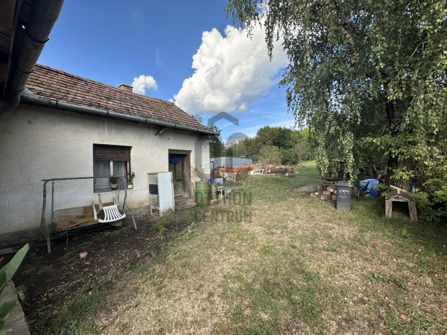
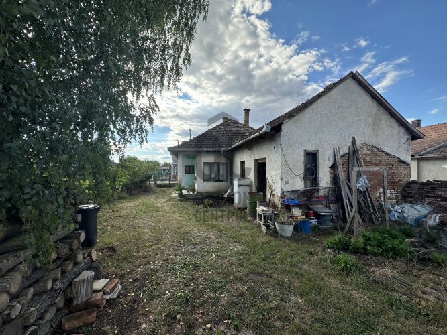
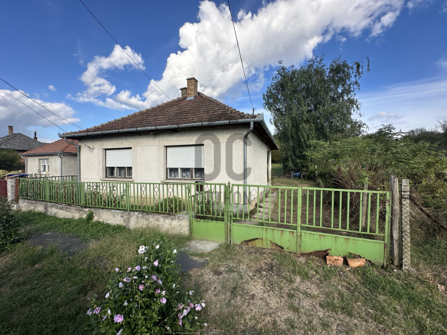
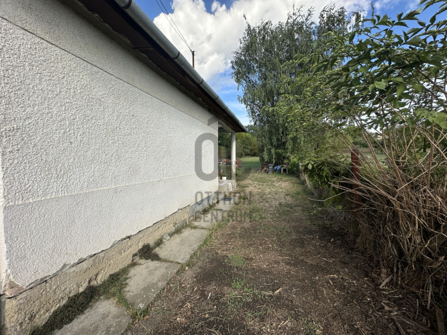
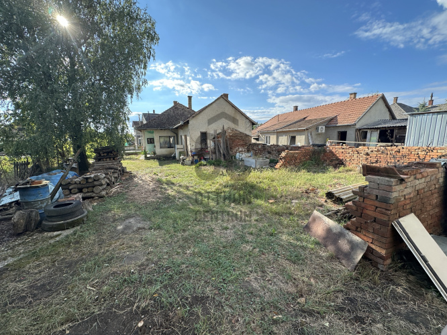
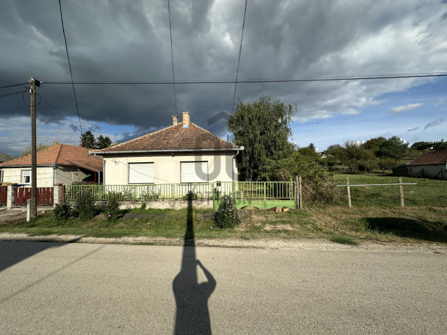
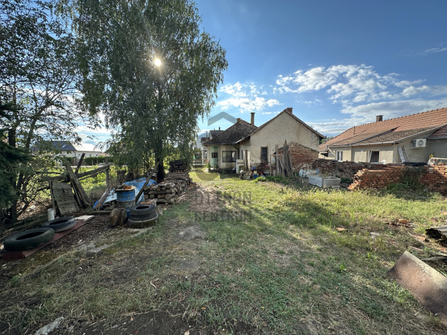

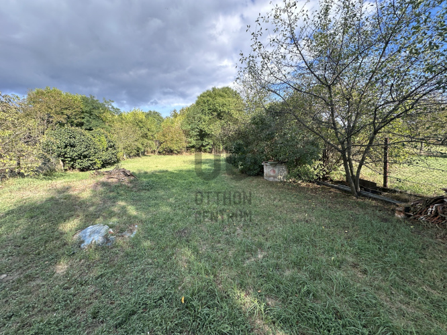
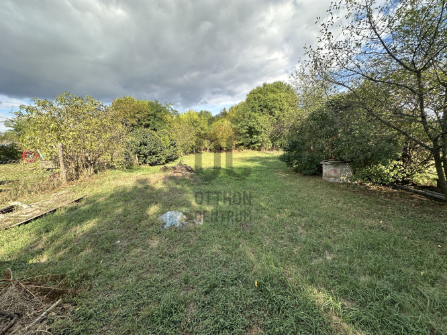
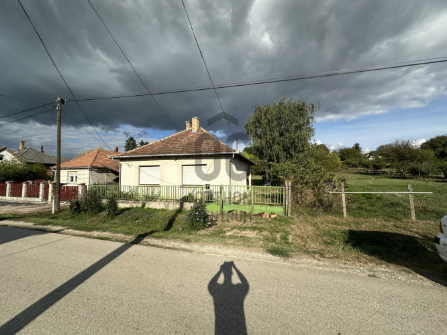
For sale: 3-room, 80 m2 family house in Zalaszentmihály!
Zalaszentmihály is a picturesque village known for its peaceful environment and beautiful Zalaszentmihály Lake, which offers excellent fishing and relaxation opportunities. The proximity to nature and the quiet, peaceful surroundings make it an ideal choice for those looking to escape the noise of the city. Property features: - The brick-built, 80 m2, average condition house is situated on a 930 m2 plot. - Next to the house is a nearly completely demolished building of 50 m2, which can be rebuilt at any time as it is marked on the map. - There is also a drilled well in the yard, which is perfect for irrigation purposes. - The interior needs renovation, which can be done by the new owner with minor investment. - The house has a living room, 2 bedrooms, bathroom-toilet, kitchen-dining room, pantry, and storage rooms. - The windows are made of wood. - Heating is provided by a traditional wood-burning stove. - Hot water is provided by an electric boiler. - Electricity, water, and sewage are connected, and gas connection is available on the street. - The roof is covered with tiles. - A 3.3 m2 terrace allows for enjoying coffee outdoors on warmer days. - The owner had the house inspected by a structural engineer, stonemason, and metalworker, and it was found to be in good condition. This property is listed with a shared commission in our office. You can find details about it on the Otthon Centrum website or from our consultants. Our office provides comprehensive, free services to our clients. If you need a loan, we can help you with expert advice, complete free credit and CSOK administration, energy certification, and a favorable fee lawyer.
Registration Number
H491100
Property Details
Sales
for sale
Legal Status
used
Character
house
Construction Method
brick
Net Size
80 m²
Gross Size
87 m²
Plot Size
931 m²
Size of Terrace / Balcony
3.3 m²
Heating
stove (coal)
Ceiling Height
280 cm
Orientation
West
Condition
Average
Condition of Facade
Average
Year of Construction
1972
Number of Bathrooms
1
Water
Available
Gas
On the street
Electricity
Available
Sewer
Available
Storage
Independent
Rooms
room
18.3 m²
room
18 m²
living room
15 m²
pantry
4.1 m²
bathroom-toilet
6.8 m²
open-plan kitchen and dining room
13.4 m²
storage
8.4 m²
terrace
3.3 m²









































