285,000,000 Ft
692,000 €
- 760m²
- 7 Rooms
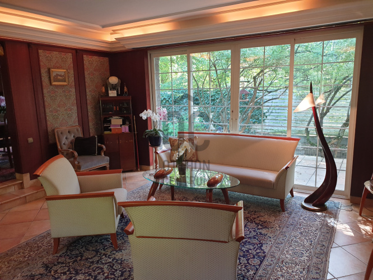
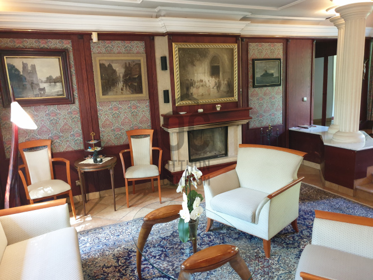
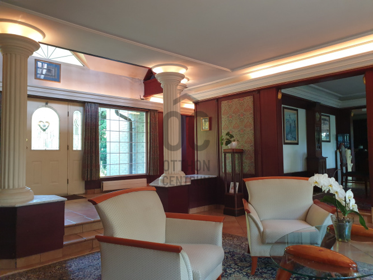

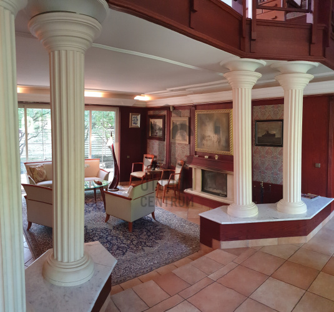
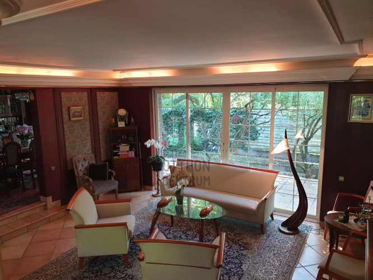
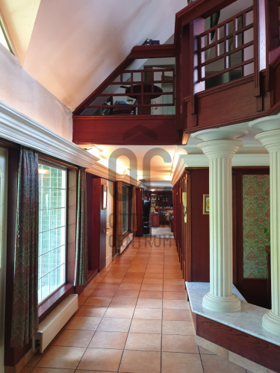
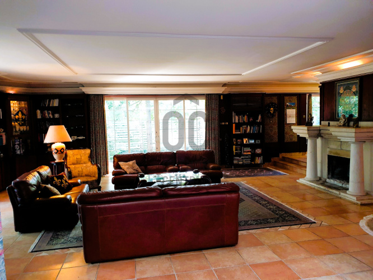

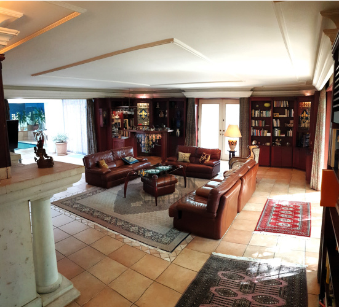
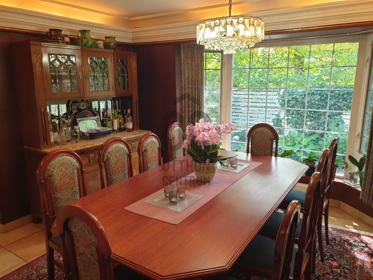
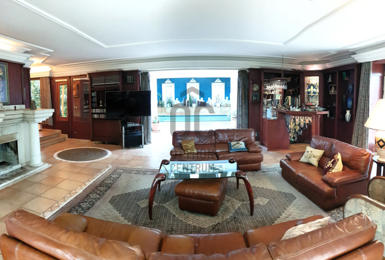
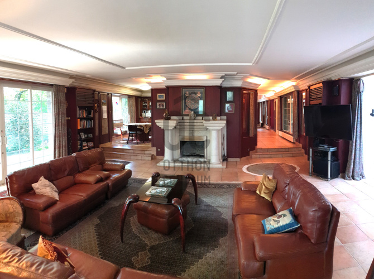
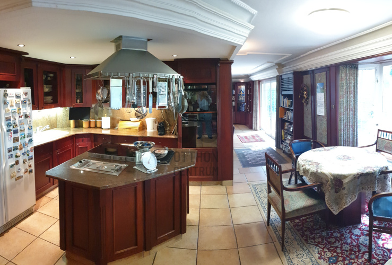
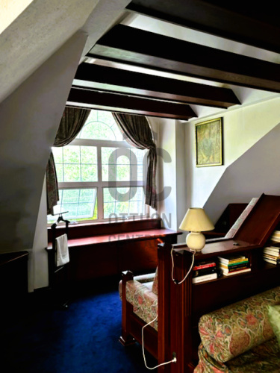
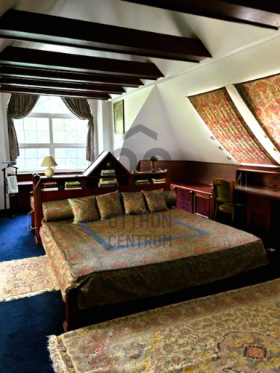
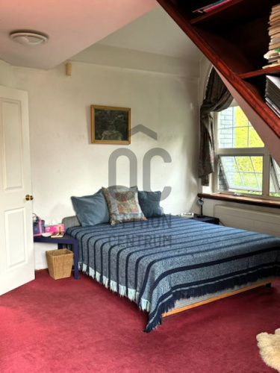
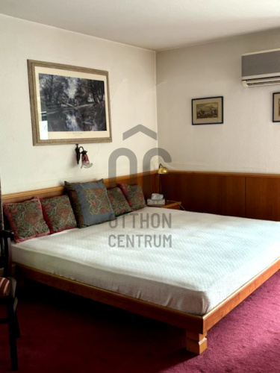
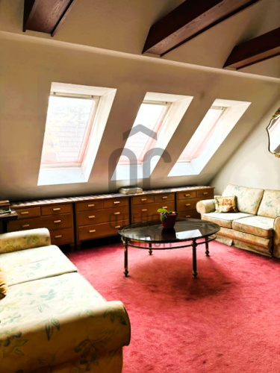
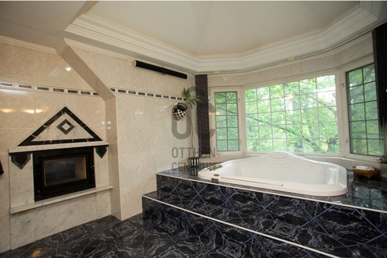
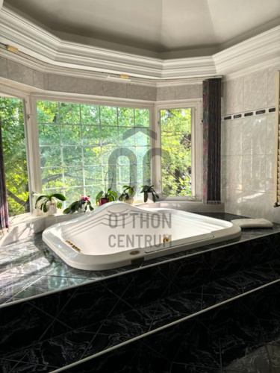
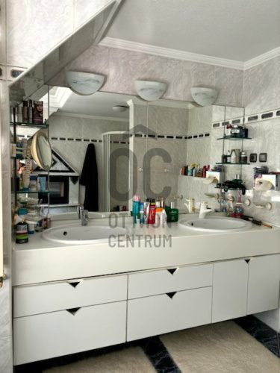
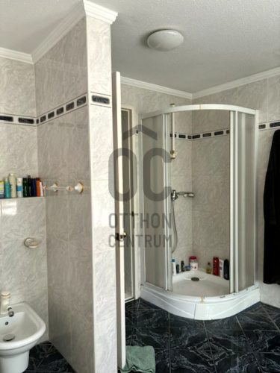
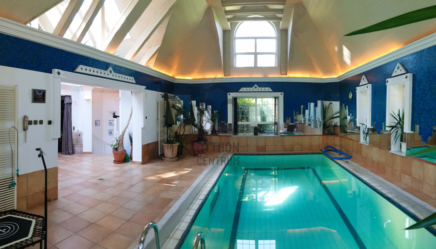
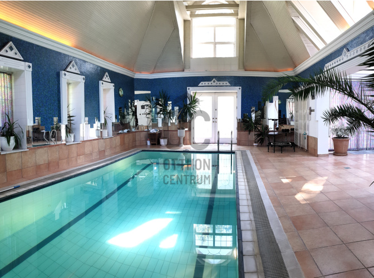
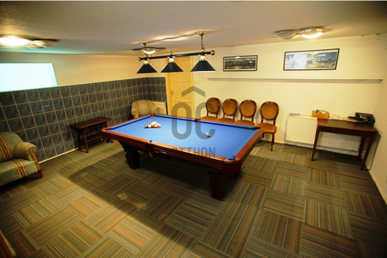
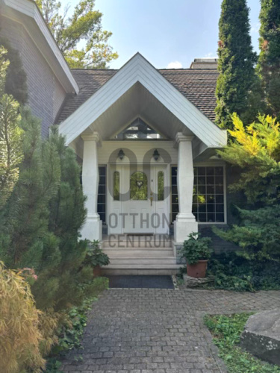
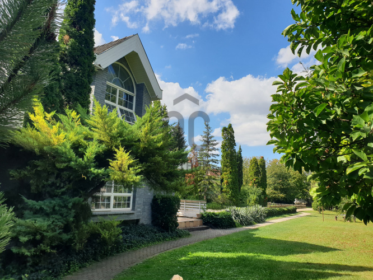
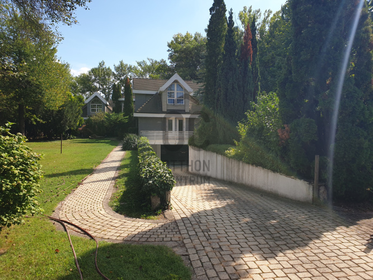
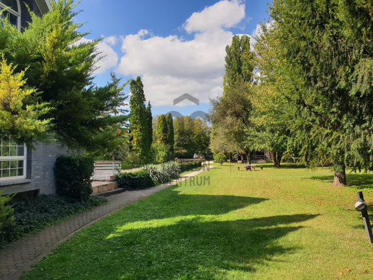
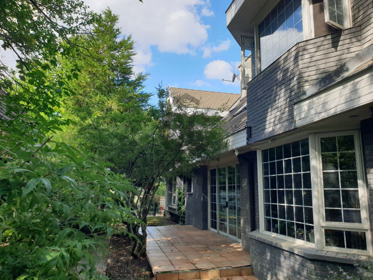
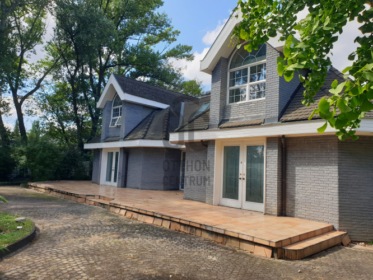
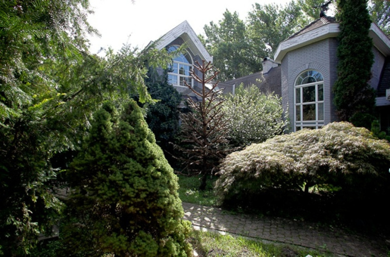
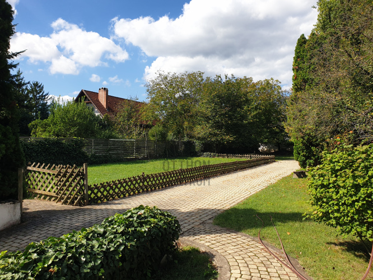
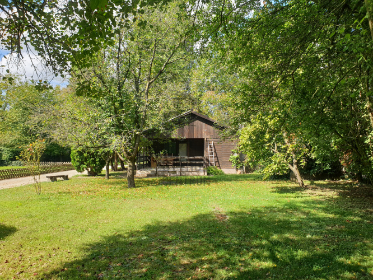
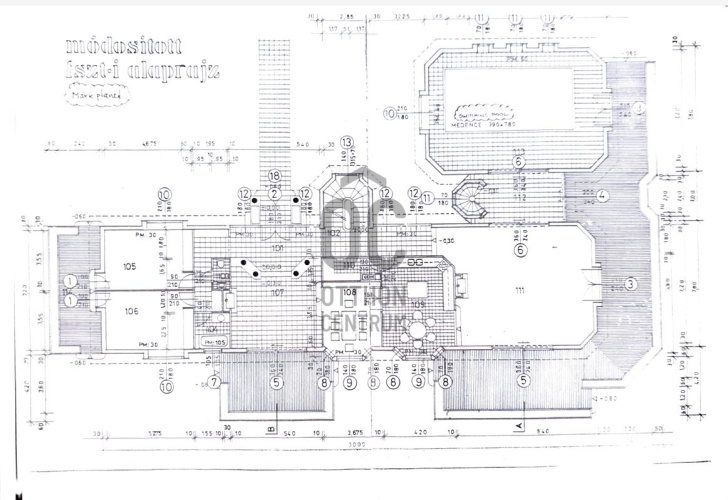
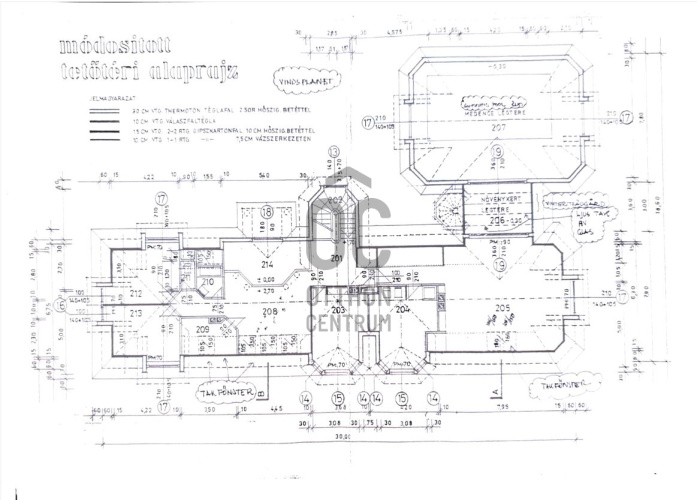
Move into your luxury home in Budakalász in an intimate setting!
A true luxury home awaits you in an intimate, landscaped environment in Budakalász! This property, designed for families, is the ideal choice for those seeking a comfortable and spacious home. The 760 sqm house stands on a 3589 sqm plot, meeting all needs. With 7 rooms and 4 bathrooms, every family member will find their own private space.
From the spacious living room, a bright winter garden leads to the large pool area, making swimming and refreshment a daily experience. The sauna and billiard room are additional advantages of the property. The kitchen, equipped with an island and dining area, ensures comfortable daily meals, while the elegant guest dining room with a serving area provides ample space for larger events, emphasizing the exclusivity of the property.
The fireplace and bright rooms create a pleasant atmosphere. Our property is connected to the garden, so the proximity to nature will always be part of your life. The terraces, totaling 94 sqm, offer a comfortable space for leisure activities. The organized garden around the house with a pool offers pleasant relaxation. The quiet surroundings and the safe environment are further benefits.
The garage can accommodate 6 cars, and an additional 10 cars can park in the garden, so parking won’t be an issue even during larger gatherings. Heating is provided by gas, while cooling is managed by a central heat pump system, which also has a heating mode.
There is also a 74 sqm, 3-room wooden house on the plot, which previously served as a caretaker's residence.
If you have any questions about the property, feel free to contact us.
From the spacious living room, a bright winter garden leads to the large pool area, making swimming and refreshment a daily experience. The sauna and billiard room are additional advantages of the property. The kitchen, equipped with an island and dining area, ensures comfortable daily meals, while the elegant guest dining room with a serving area provides ample space for larger events, emphasizing the exclusivity of the property.
The fireplace and bright rooms create a pleasant atmosphere. Our property is connected to the garden, so the proximity to nature will always be part of your life. The terraces, totaling 94 sqm, offer a comfortable space for leisure activities. The organized garden around the house with a pool offers pleasant relaxation. The quiet surroundings and the safe environment are further benefits.
The garage can accommodate 6 cars, and an additional 10 cars can park in the garden, so parking won’t be an issue even during larger gatherings. Heating is provided by gas, while cooling is managed by a central heat pump system, which also has a heating mode.
There is also a 74 sqm, 3-room wooden house on the plot, which previously served as a caretaker's residence.
If you have any questions about the property, feel free to contact us.
Registration Number
H491325
Property Details
Sales
for sale
Legal Status
used
Character
house
Construction Method
brick
Net Size
760 m²
Gross Size
786 m²
Plot Size
3,589 m²
Size of Terrace / Balcony
94 m²
Heating
Gas circulator
Ceiling Height
270 cm
Number of Levels Within the Property
3
Orientation
South
View
river or lake view
Condition
Good
Condition of Facade
Good
Basement
Independent
Neighborhood
quiet, green
Year of Construction
1999
Number of Bathrooms
4
Garage
Included in the price
Garage Spaces
6
Water
Available
Gas
Available
Electricity
Available
Multi-Generational
yes
Storage
Independent
Distance to Waterfront
waterfront
Rooms
entryway
31.9 m²
staircase
7.9 m²
toilet-washbasin
1.5 m²
bathroom
4.4 m²
bedroom
19.2 m²
bedroom
19.2 m²
living room
26.7 m²
dining room
15.4 m²
open-plan kitchen and dining room
23.3 m²
pantry
4.3 m²
living room
64.5 m²
winter garden
17.5 m²
pool area
75.5 m²
corridor
11.3 m²
staircase
7.9 m²
study
15.9 m²
bathroom
17.7 m²
bedroom
61.3 m²
living room
26.6 m²
bathroom
4.3 m²
toilet-washbasin
1.5 m²
bedroom
13.9 m²
bedroom
13.9 m²
boiler room
7.8 m²
garage
113.4 m²
corridor
22.3 m²
toilet-washbasin
1.9 m²
other room
7.3 m²
utility room
12 m²
warehouse
15.4 m²
other room
28.4 m²
pantry
5.5 m²
gym
30.3 m²
sauna
5.4 m²
other room
17.1 m²
pool area
30.4 m²
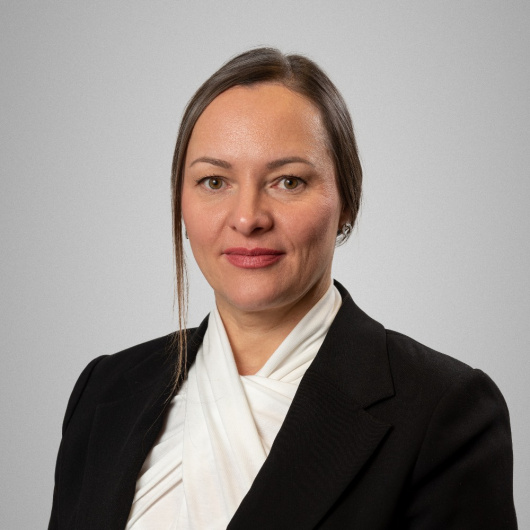
Berkes-Jakus Kinga
Credit Expert

















































