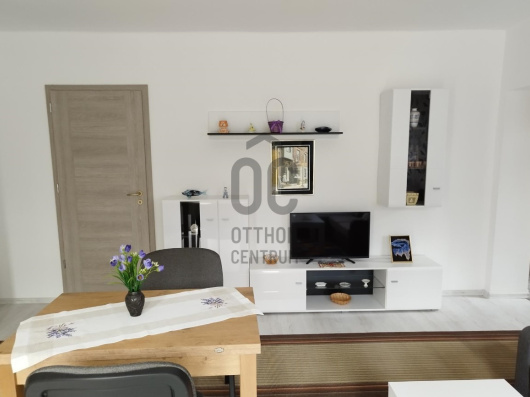149,450,000 Ft
366,000 €
- 148m²
- 7 Rooms
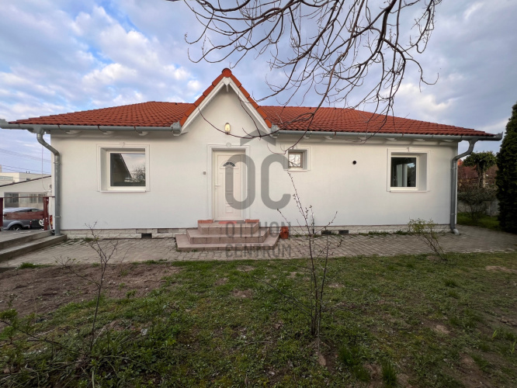
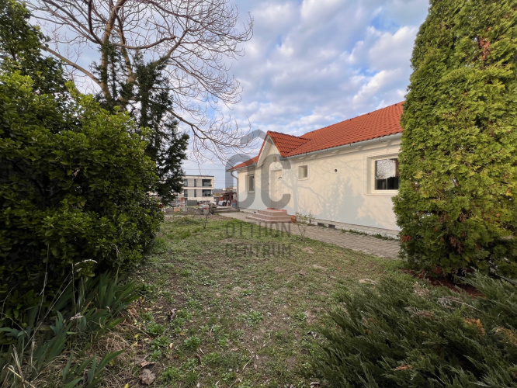
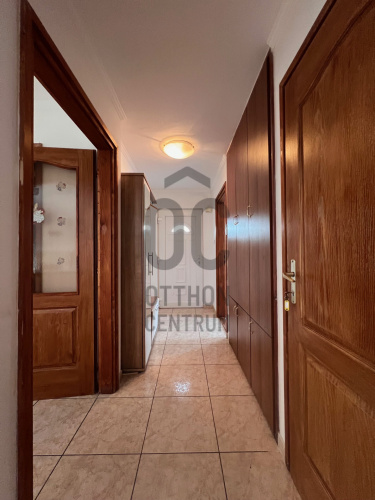
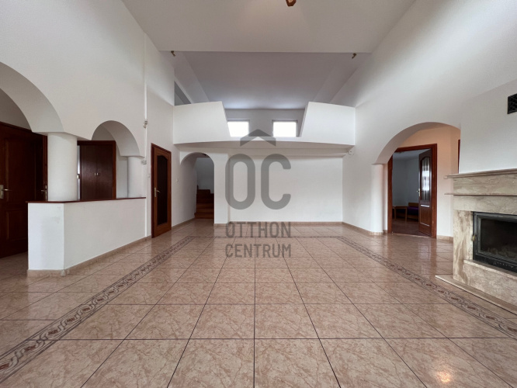
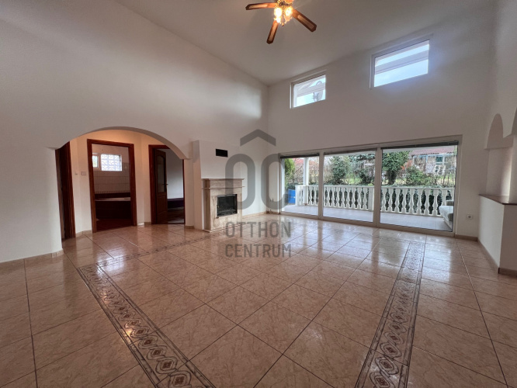
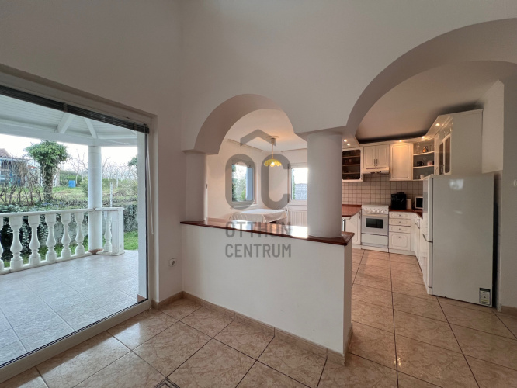
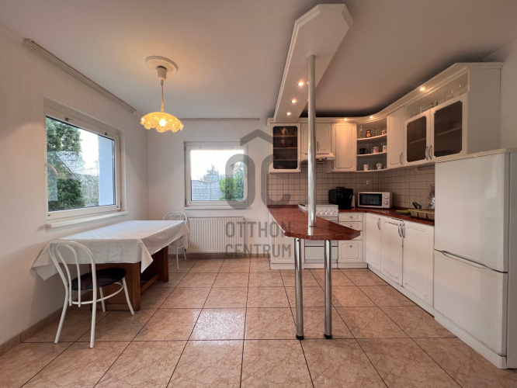
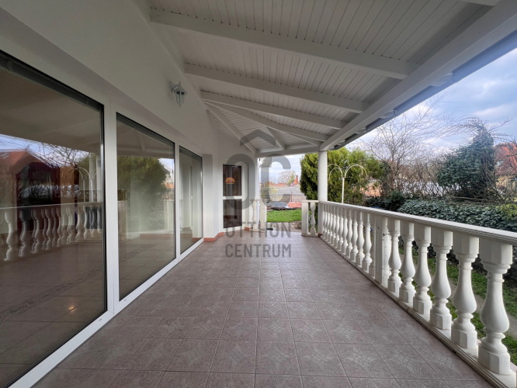
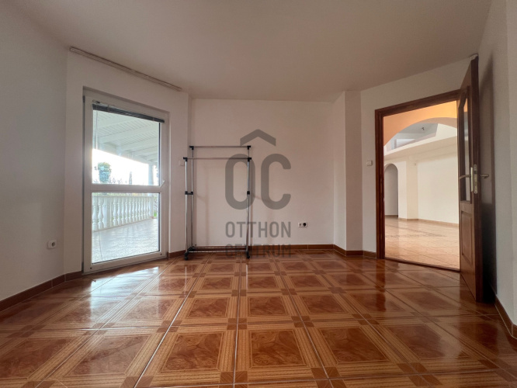
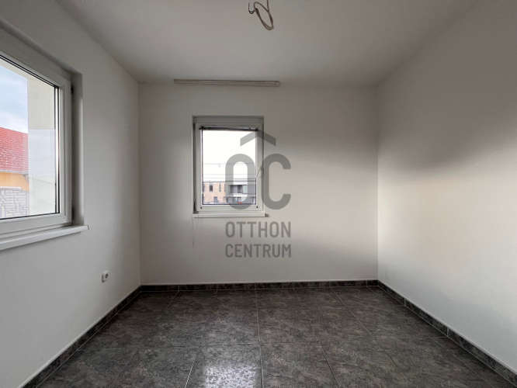
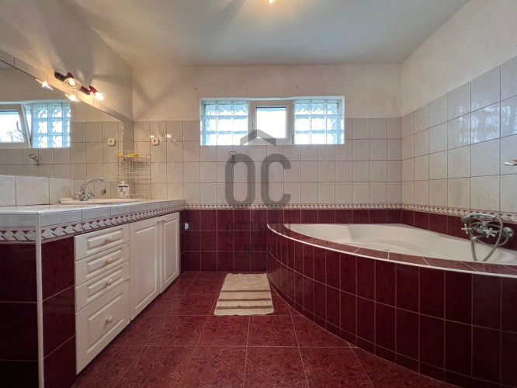
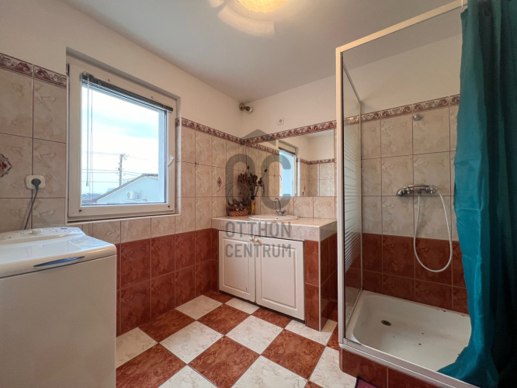
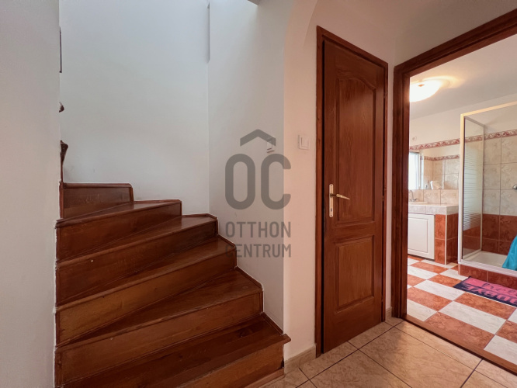
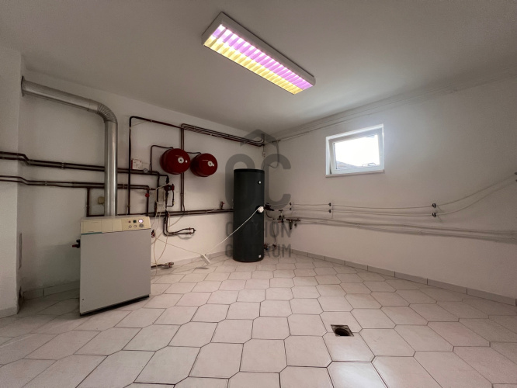
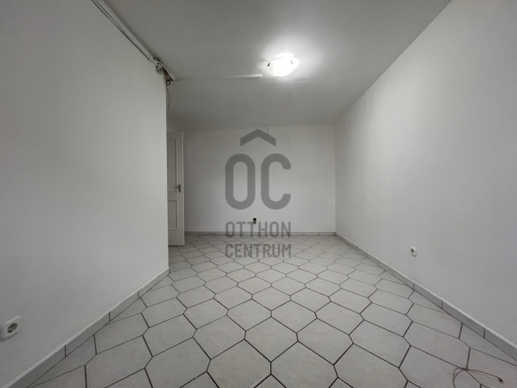
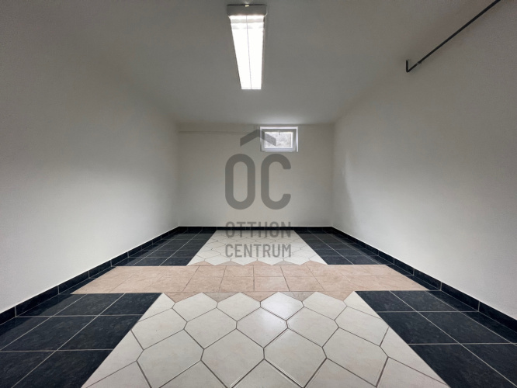
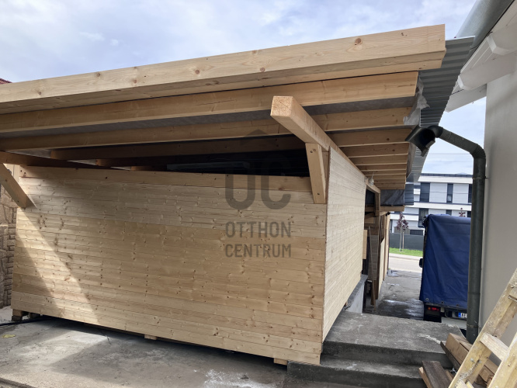
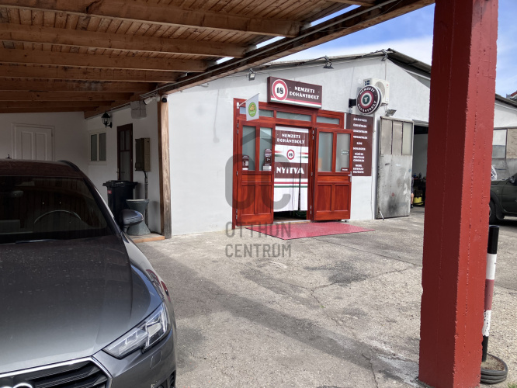
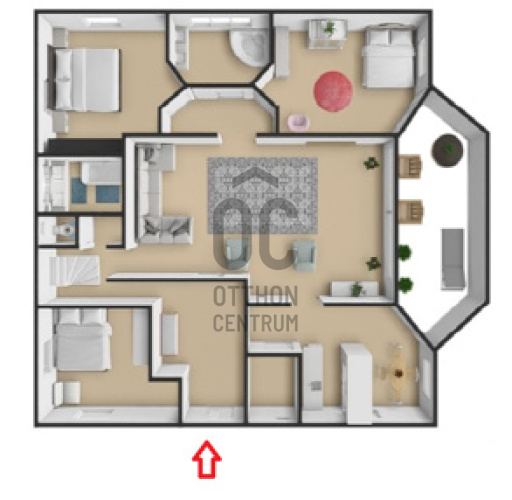
The translation of the text is: Excellent location, extra spacious areas...
For sale in Győr’s highly popular residential area, a family house suitable for a business.
I recommend this property located in a family house zone to entrepreneurs, investors, and private individuals. The house holds many opportunities. It is a separate home and also a very good investment.
The tobacco shop located in the yard is already a secure source of income (which can be terminated) for the new owner, but there are also opportunities for opening additional businesses (e.g., grocery store, nail salon, pizzeria...).
A new residential complex has been built across from the property, which could serve as a potential customer base.
The main parameters of the property:
✅ 126 sqm ground floor area
✅ 134 sqm basement level
✅ 13 sqm terrace
✅ 952 sqm plot
✅ outbuildings and a car repair workshop
✅ suitable for multi-generational living
✅ gallery Its layout is extremely unique, with a living room that has a ceiling height of 4.5 meters, creating a bright central space with the adjoining terrace.
The house is heated by a gas boiler with underfloor heating, and there is also a fireplace in the living room.
You can expect flexible viewing and quick possession.
For further details and technical specifications, I am available at the provided contact information every day from 8:00 AM to 7:00 PM.
I recommend this property located in a family house zone to entrepreneurs, investors, and private individuals. The house holds many opportunities. It is a separate home and also a very good investment.
The tobacco shop located in the yard is already a secure source of income (which can be terminated) for the new owner, but there are also opportunities for opening additional businesses (e.g., grocery store, nail salon, pizzeria...).
A new residential complex has been built across from the property, which could serve as a potential customer base.
The main parameters of the property:
✅ 126 sqm ground floor area
✅ 134 sqm basement level
✅ 13 sqm terrace
✅ 952 sqm plot
✅ outbuildings and a car repair workshop
✅ suitable for multi-generational living
✅ gallery Its layout is extremely unique, with a living room that has a ceiling height of 4.5 meters, creating a bright central space with the adjoining terrace.
The house is heated by a gas boiler with underfloor heating, and there is also a fireplace in the living room.
You can expect flexible viewing and quick possession.
For further details and technical specifications, I am available at the provided contact information every day from 8:00 AM to 7:00 PM.
Registration Number
H491918
Property Details
Sales
for sale
Legal Status
used
Character
house
Construction Method
brick
Net Size
148 m²
Gross Size
282 m²
Plot Size
952 m²
Size of Terrace / Balcony
15 m²
Heating
gas boiler
Ceiling Height
450 cm
Number of Levels Within the Property
2
Orientation
South-East
View
Green view
Condition
Good
Condition of Facade
Good
Basement
Independent
Neighborhood
good transport, green
Year of Construction
2001
Number of Bathrooms
3
Garage
Included in the price
Water
Available
Gas
Available
Electricity
Available
Sewer
Available
Storage
Independent
Rooms
living room
38.9 m²
open-plan kitchen and dining room
16.66 m²
pantry
3.22 m²
entryway
6.23 m²
room
9.44 m²
staircase
5.04 m²
corridor
0.72 m²
toilet
1.04 m²
bathroom
6.12 m²
bedroom
14.43 m²
bedroom
12.96 m²
corridor
3.65 m²
bathroom
7.28 m²
gallery
22.21 m²
garage
50.67 m²
room
17.96 m²
room
19.08 m²
entryway
6.27 m²
other room
5.94 m²
bathroom
12.1 m²
toilet
1.34 m²
boiler room
13.68 m²
staircase
7.34 m²
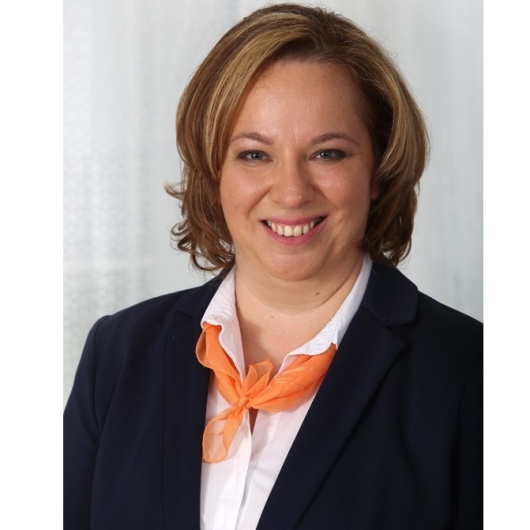
Sovány Nóra
Credit Expert






















