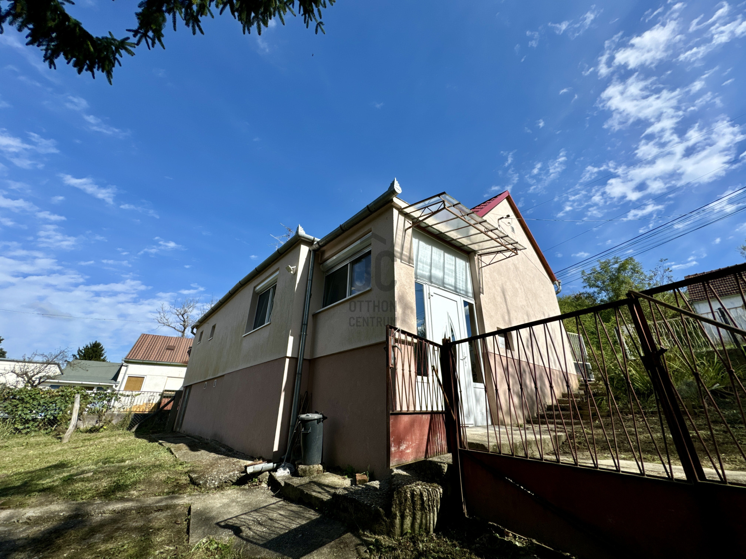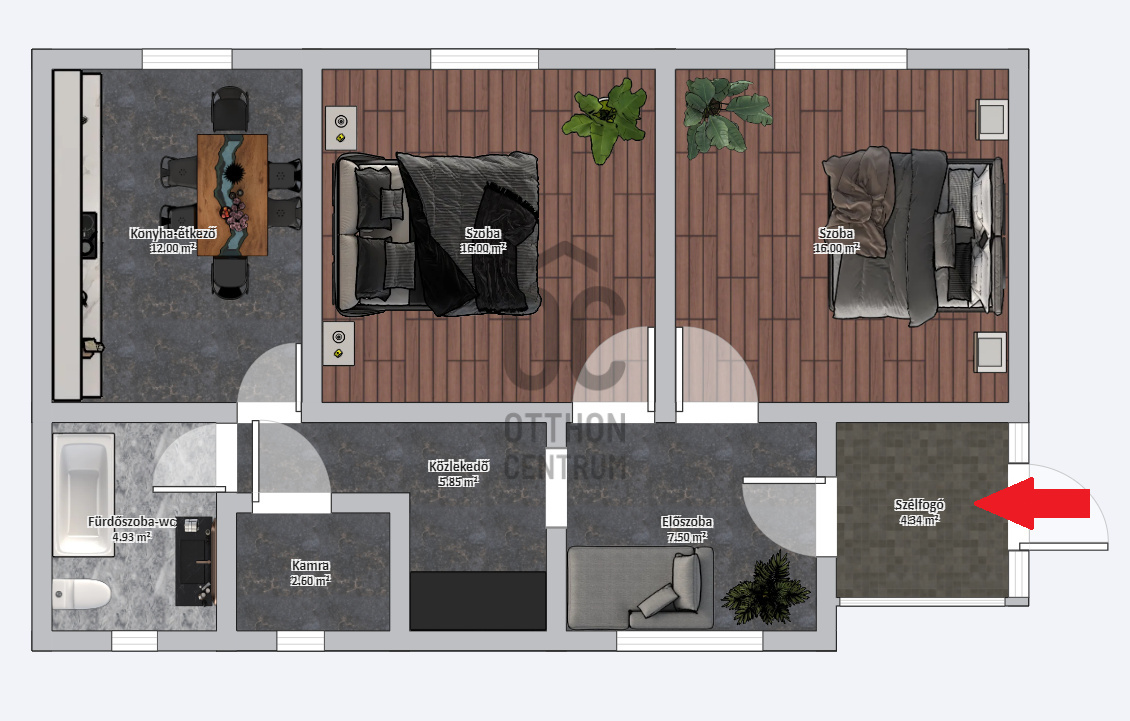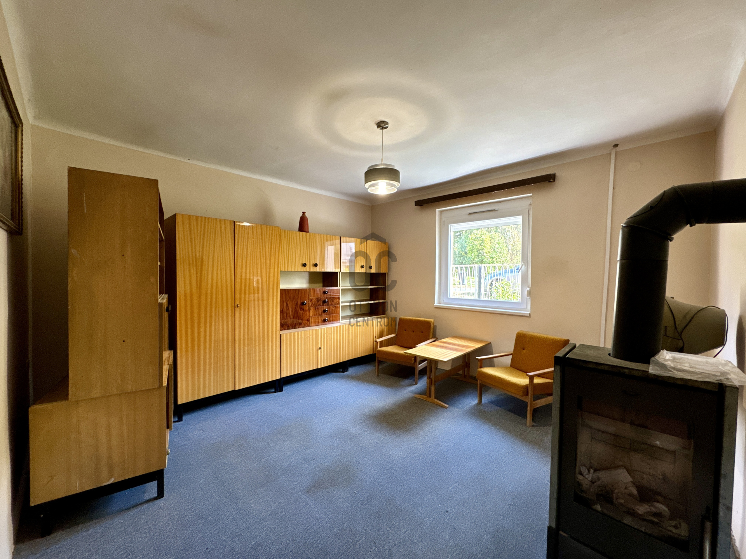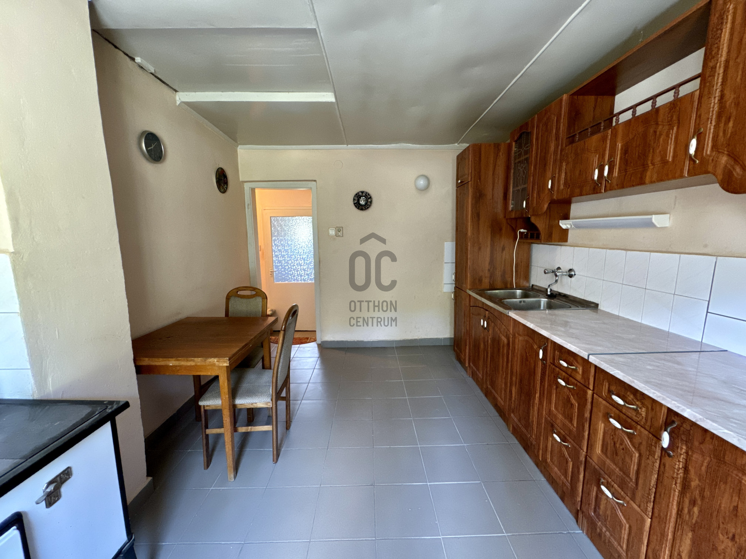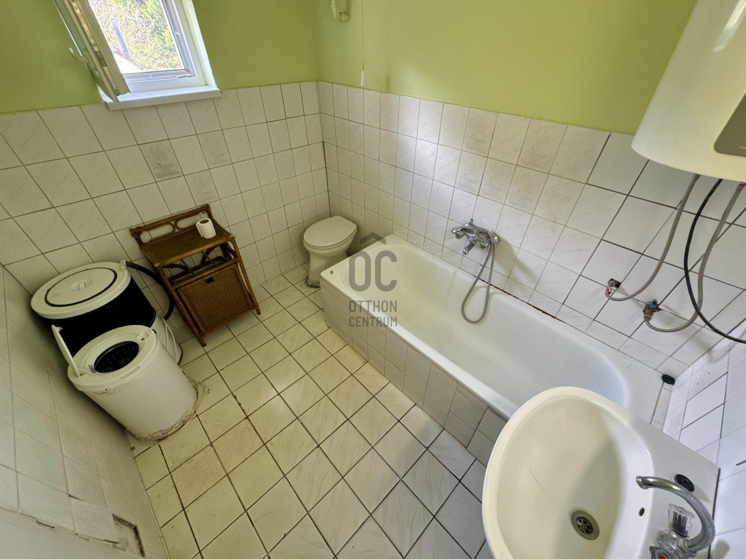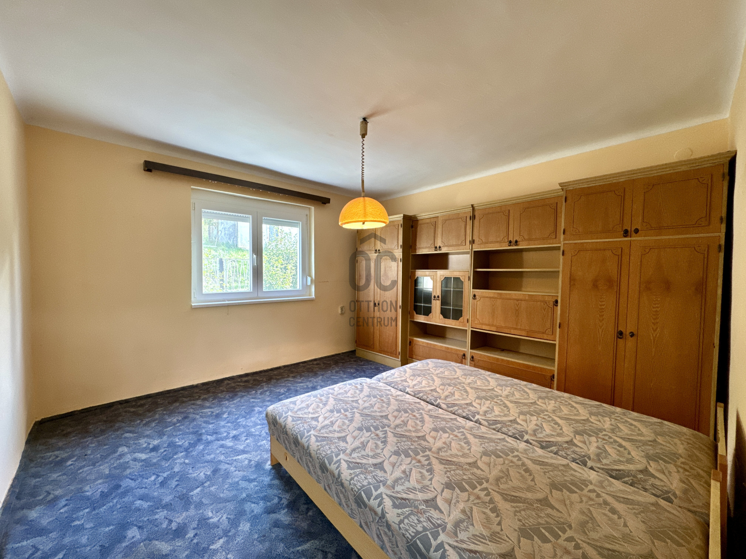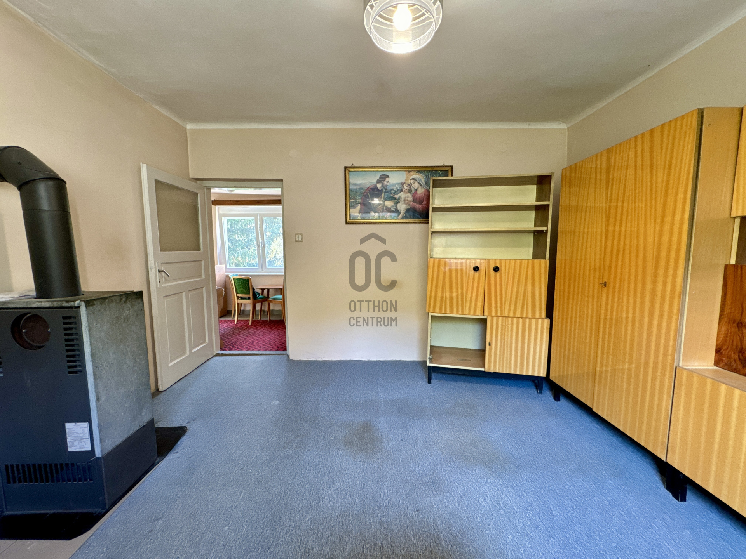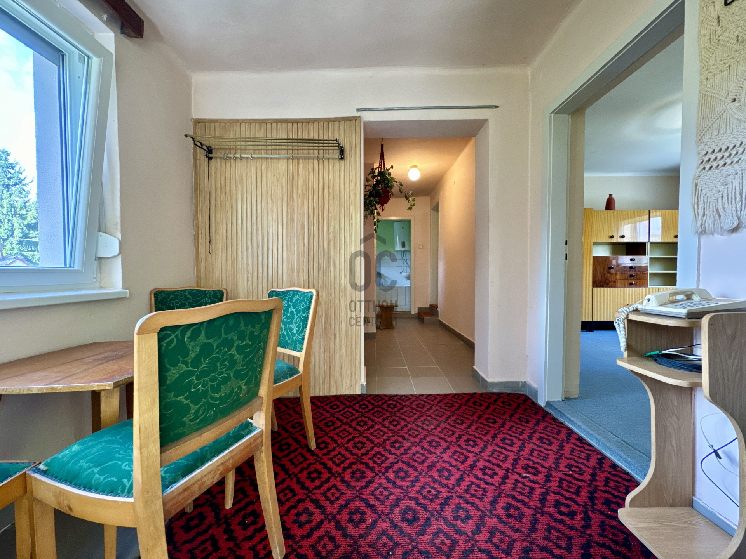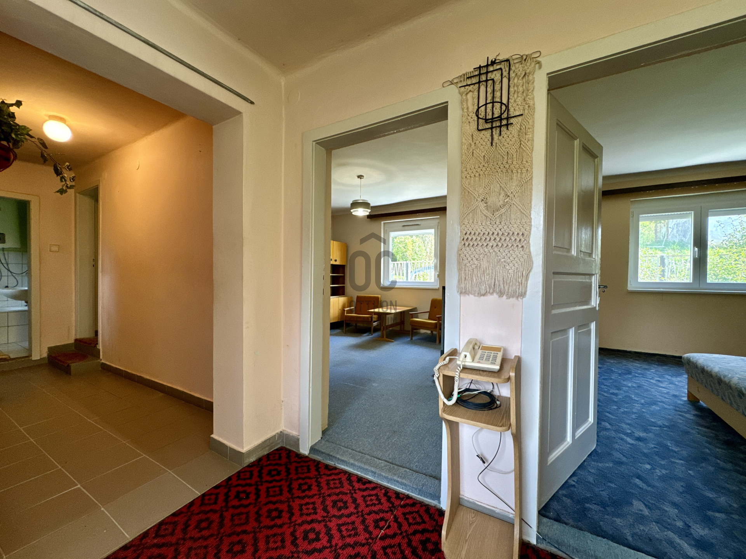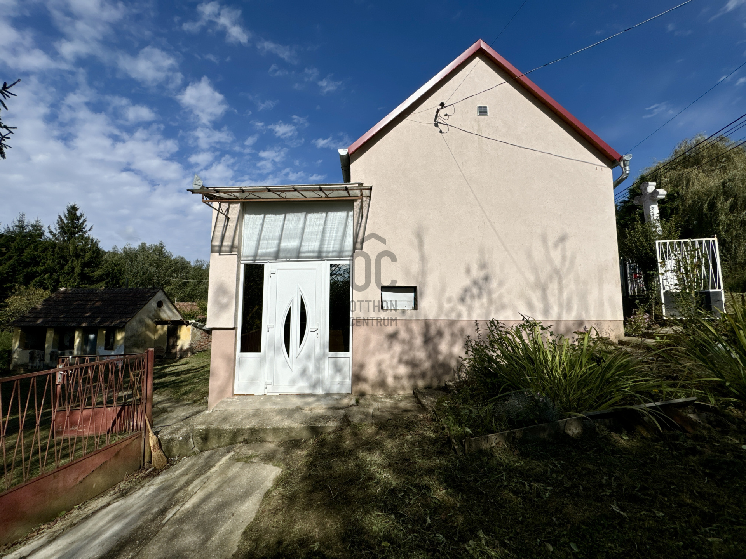14,000,000 Ft
35,000 €
- 69m²
- 2 Rooms
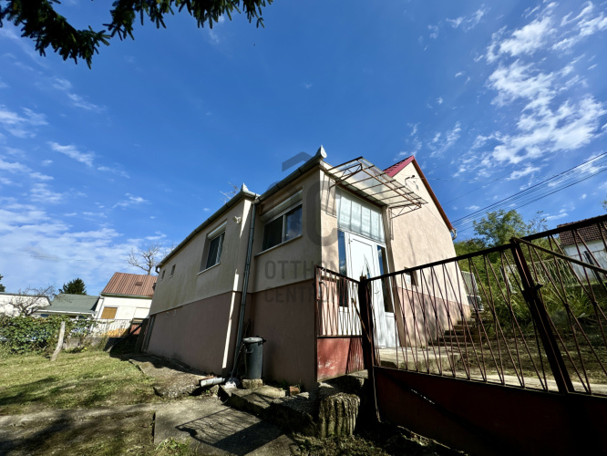
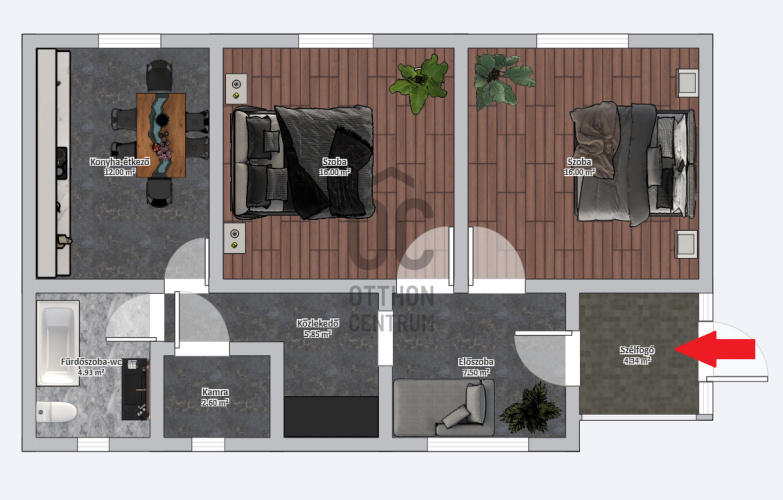

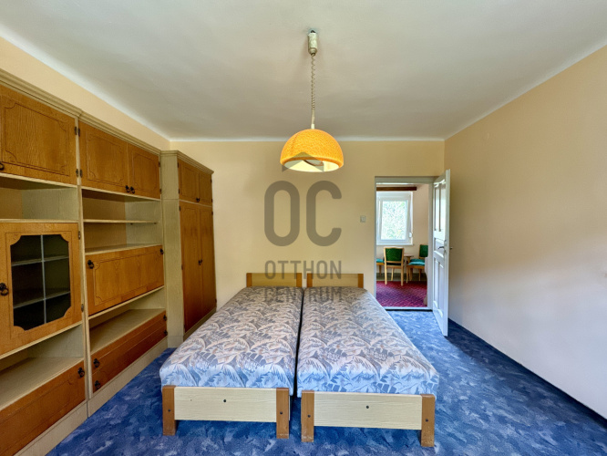
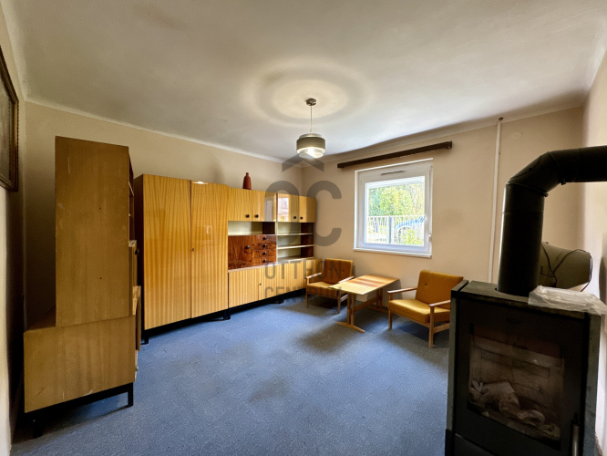


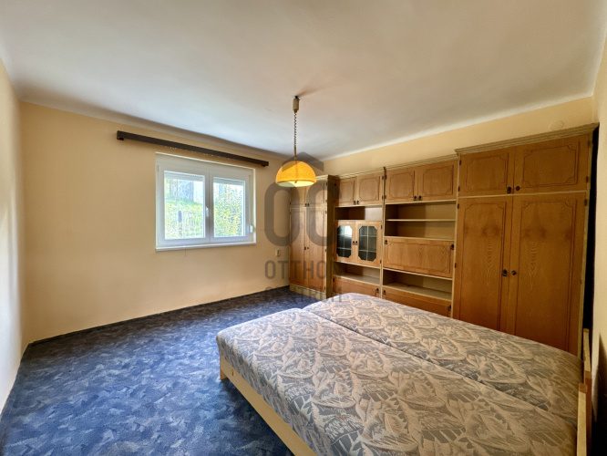
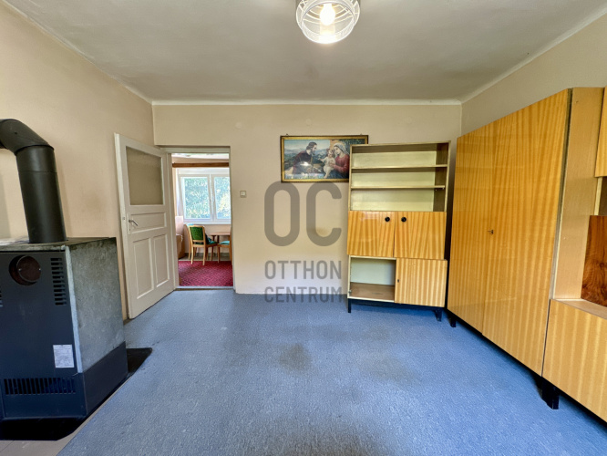
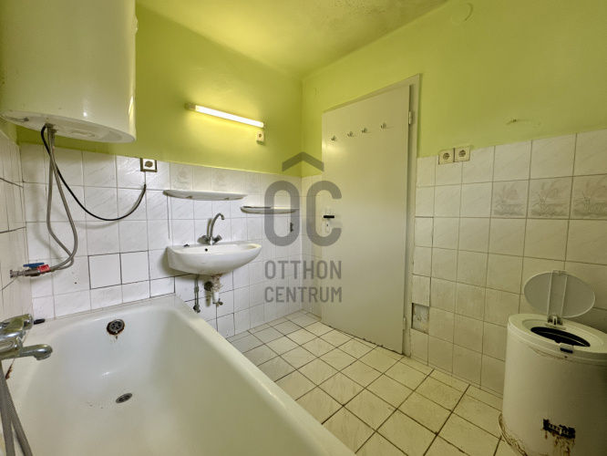
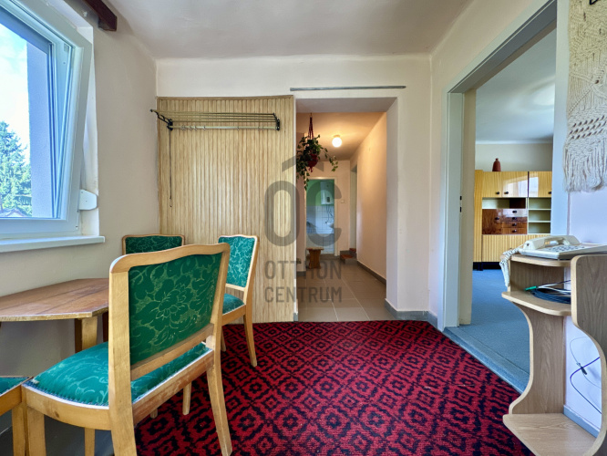
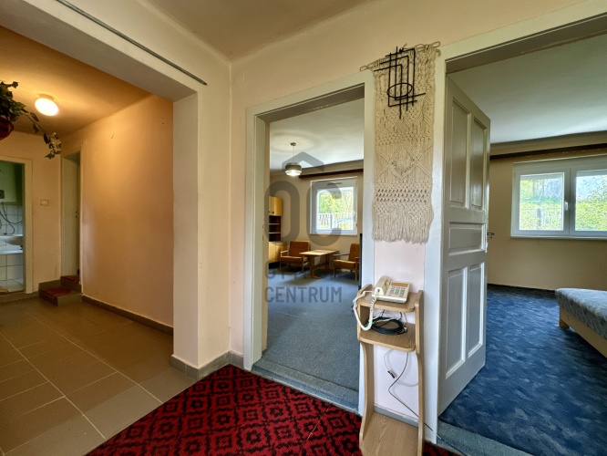
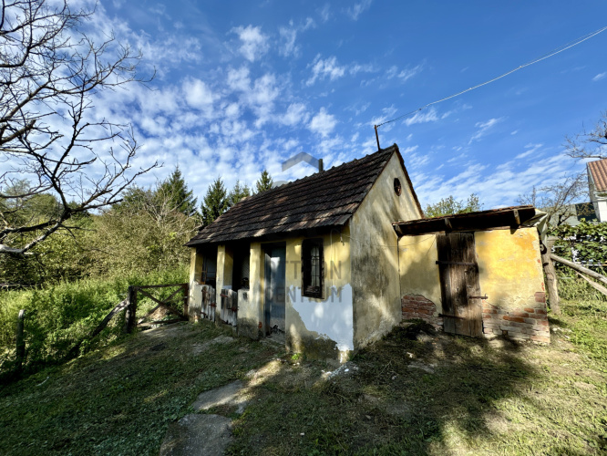
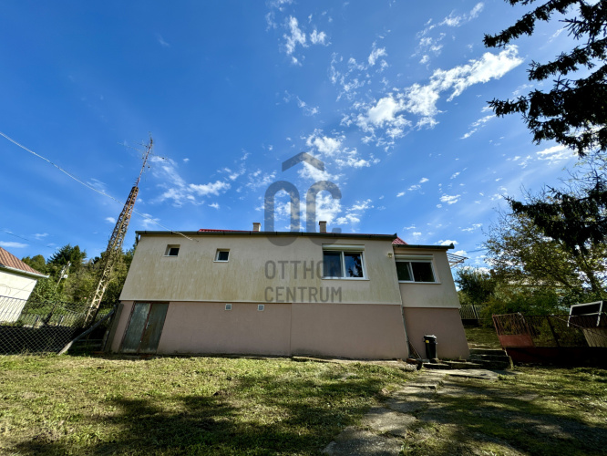
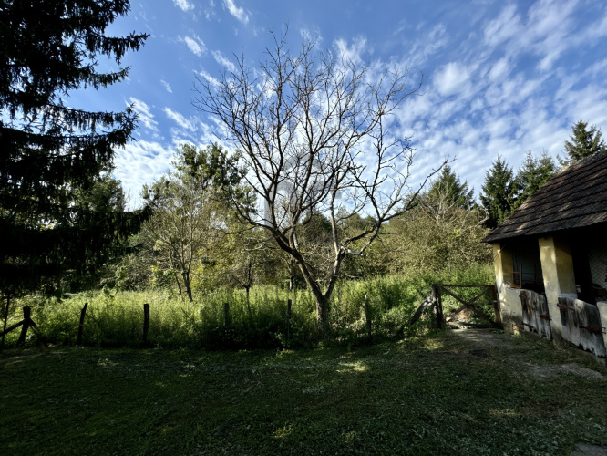
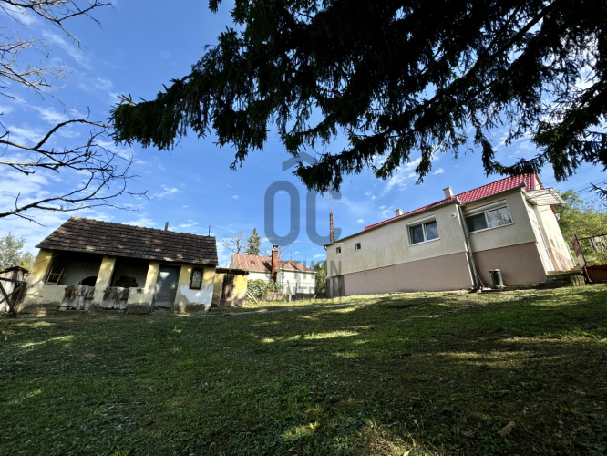
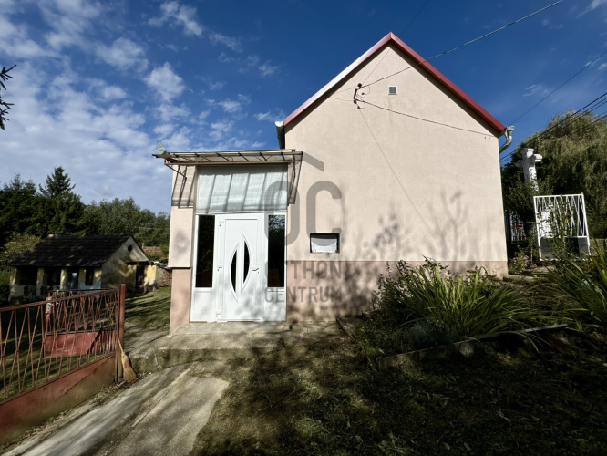
For sale: 2-room insulated family house in Obornak!
I am offering for sale this net 69 m2, 2-room family house in good condition, located in Obornak, 3 km from Eszteregnye! Insulated building! NEIGHBORHOOD AND TRANSPORTATION: - The house is located on the main street of Obornak. - Green area, quiet. - Eszteregnye is 3 km away, while Nagykanizsa is 15 km away. - The bus stop is a 3-minute comfortable walk from the house. DESCRIPTION OF THE HOUSE: - The property, built in the mid-1950s, is in good condition and well-maintained. - Brick construction. - Insulated from the outside. - Net 69 m2. - Well-distributed layout. - The rooms can be easily furnished. - East-facing. - The roof is covered with tile sheets. - A wood-burning fireplace provides warmth for the house. - The windows and doors are made of plastic. - Ceiling height is 247 cm. YARD: - The 1588 m2 area is slightly sloping. - Wide. - The front yard area is fenced. Our office provides a comprehensive, free service to our searching clients. We offer assistance with professional advice, loan processing, energy certificate preparation, and a lawyer with favorable fees! For more information and to arrange a viewing, I look forward to your CALL every day of the week!
Registration Number
H492017
Property Details
Sales
for sale
Legal Status
used
Character
house
Construction Method
brick
Net Size
69 m²
Gross Size
75 m²
Plot Size
1,588 m²
Heating
stove (coal)
Ceiling Height
247 cm
Number of Levels Within the Property
1
Orientation
East
Condition
Good
Condition of Facade
Good
Basement
Independent
Neighborhood
quiet, green
Year of Construction
1953
Number of Bathrooms
1
Water
Available
Electricity
Available
Storage
Independent
Rooms
other
4.34 m²
entryway
7.5 m²
corridor
5.85 m²
pantry
2.6 m²
bathroom-toilet
4.93 m²
kitchen
12 m²
room
16 m²
room
16 m²
Horváth Szabina
Credit Expert

