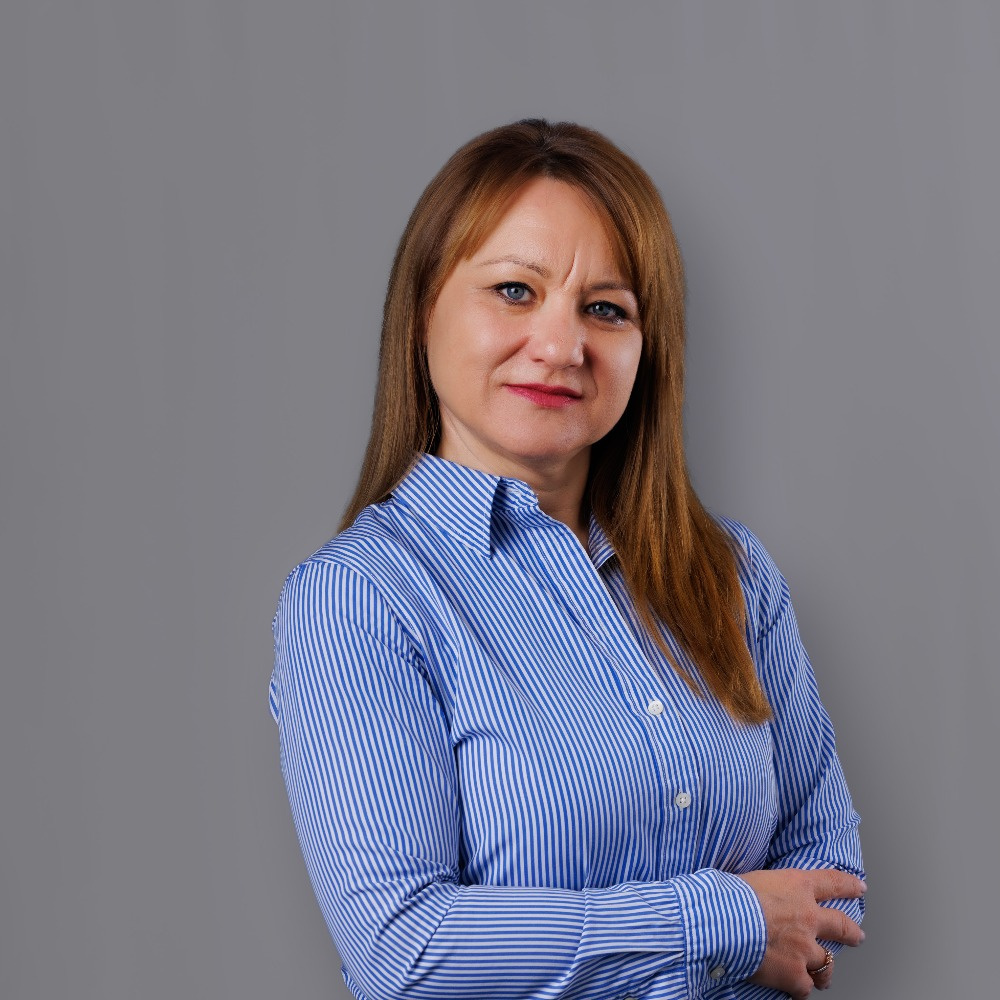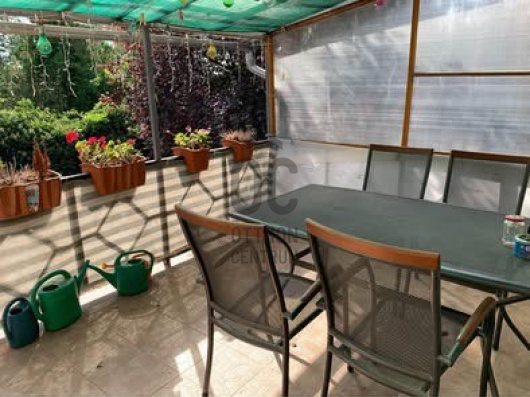120,000,000 Ft
300,000 €
- 240m²
- 5 Rooms
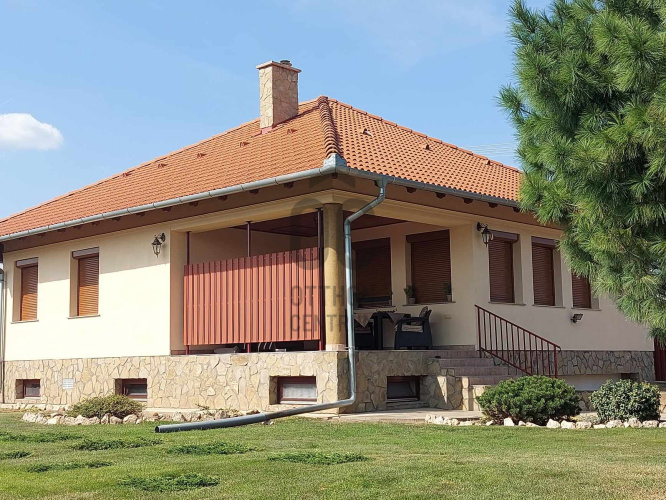

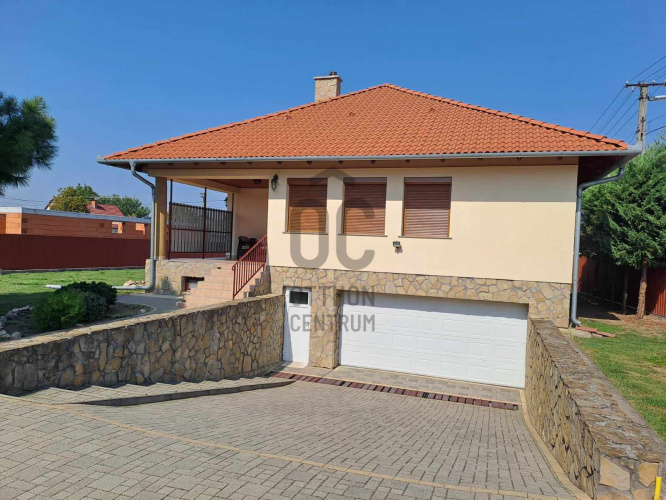
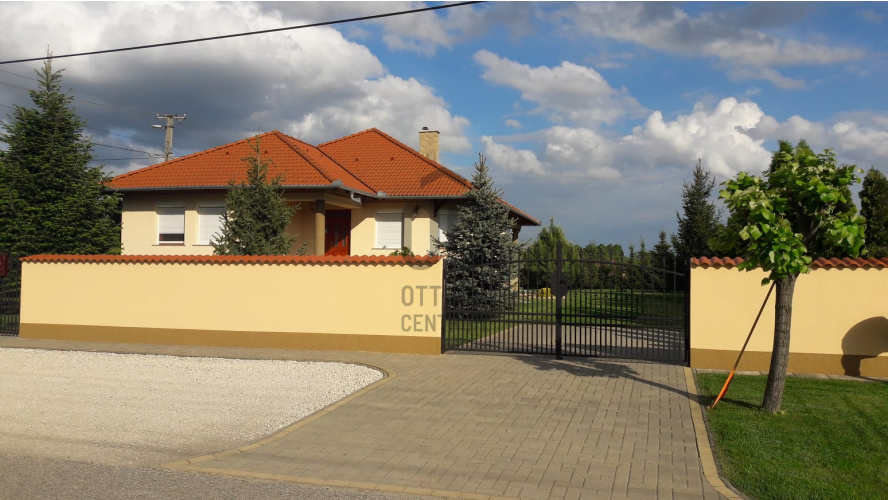
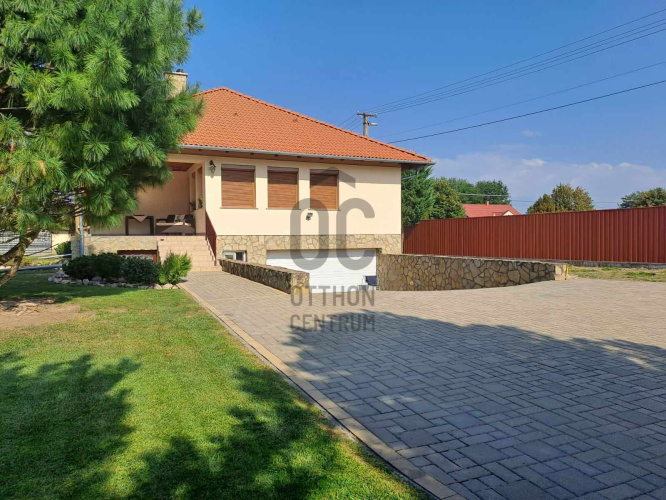
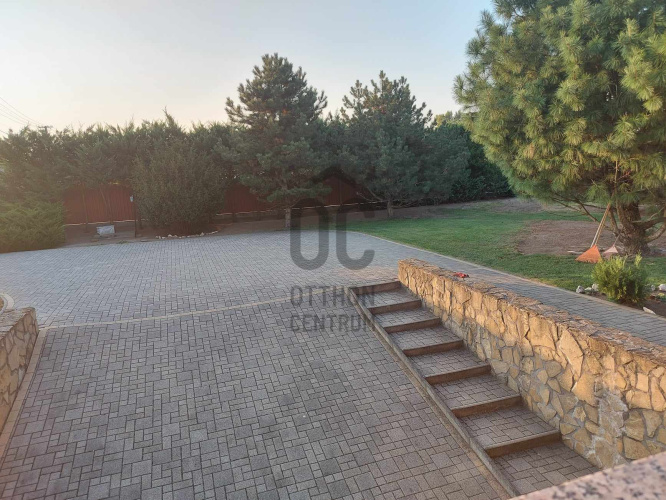


Family house built with quality materials that have spaces.
For sale is a nearly 240 sqm independent, nearly new family house located in a quiet part of Hernád. The property was handed over in 2007 and was built by the owner for personal use with high-quality materials. The attic can be converted for multi-generational living, but in its current state, it has been designed with two separate living levels. A staircase can be created from the terrace to access the upper floor. The family house is situated on a 1262 sqm corner plot, surrounded by large spaces and tranquility. It features a paved inner courtyard with parking on two sides, as well as a landscaped garden equipped with an irrigation system. The peacefulness is ensured by a Lindab fence surrounding the property on all sides. The street-facing fence is made of solid block and has a double-opening large gate. A 30 sqm garage, located on the basement level, provides parking space. The basement is plastered and built from 38 cm thick basement bricks, with a ceiling supported by ceramic blocks placed between 6.60 cm concrete beams, insulated with impact-resistant expanded polystyrene. The concrete beams are placed side by side for greater stability and are enclosed in a reinforced concrete crown. Main walls: 44 cm Porothem bricks with 5 cm Dryvit insulation. The ceiling of the attic is also supported by ceramic blocks laid between double 6.60 cm concrete beams, enclosed in a reinforced concrete crown. On the ground floor, warmth is provided by radiator central heating. A tiled stove can also be installed at a lower cost, with the associated chimney constructed up to the attic level. The attic can be built out, with necessary wiring already prepared. The roof is covered with Bramac concrete tiles. The exterior walls have been finished with decorative plaster, and the base has natural stone cladding. The wooden windows and doors are crafted with high-quality workmanship, and aluminum shutters protect them from the weather. The entrance features a steel security door. Heating: gas boiler and solid fuel boiler. Electrical network: 3x20 amperes. Interior spaces: Basement level: usable area of 113 sqm, which includes 1 car storage + laundry room + toilet + boiler room + corridor + cooking area + dining room + 2 storage rooms. Ground floor: The usable area of the ground floor is (112 sqm + 21 sqm) terrace. Living room + 3 bedrooms + 1 dining room + kitchen + bathroom + toilet + vestibule + 2 hallways. Budapest can be reached by car in 30-35 minutes via the M5 motorway, and there is also excellent train service. Schools, kindergartens, nurseries, pediatricians, dental offices, grocery stores, local government offices, post offices, ATMs, cafes, parks, and cultural centers are within 500 meters. The area exudes tranquility, a true island of peace. I recommend it to young families and couples who are considering starting a family, as well as multi-generational cohabitants who value peace, spaciousness, security, and a high quality of life.
Registration Number
H492044
Property Details
Sales
for sale
Legal Status
used
Character
house
Construction Method
brick
Net Size
240 m²
Gross Size
240 m²
Plot Size
1,262 m²
Heating
Gas circulator
Ceiling Height
270 cm
Number of Levels Within the Property
2
Orientation
South-East
Condition
Excellent
Condition of Facade
Excellent
Basement
Independent
Neighborhood
quiet, green
Year of Construction
2007
Number of Bathrooms
2
Garage
Included in the price
Garage Spaces
2
Water
Available
Gas
Available
Electricity
Available
Sewer
Available
Multi-Generational
yes
Storage
Independent
Rooms
living room
33 m²
bedroom
14 m²
room
25 m²
room
14 m²
room
12 m²
bathroom
5.5 m²
open-plan kitchen and dining room
28.5 m²
shower
6 m²
living room
20 m²
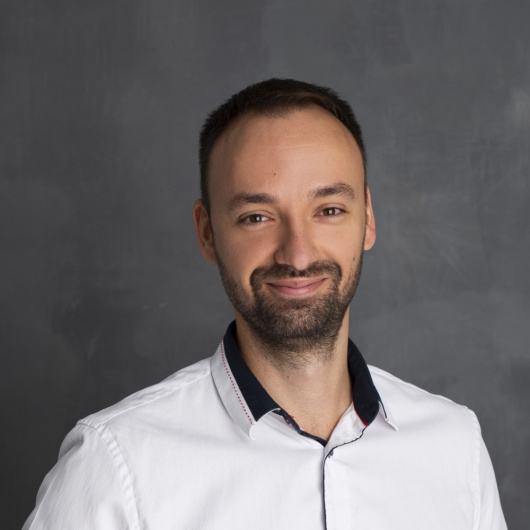
Pongó Miklós
Credit Expert
