129,900,000 Ft
314,000 €
- 140m²
- 4 Rooms
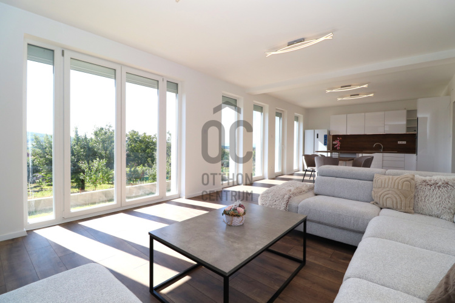
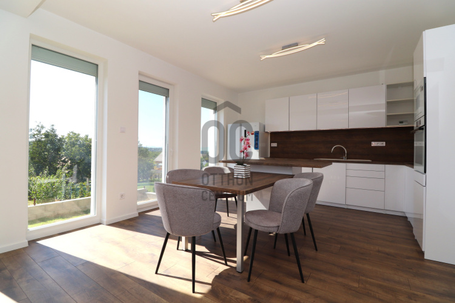
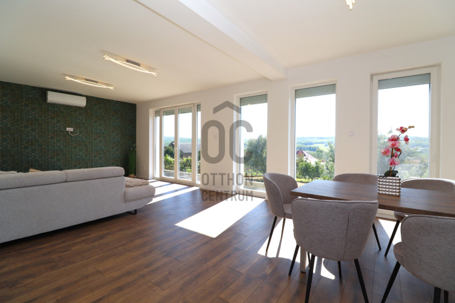
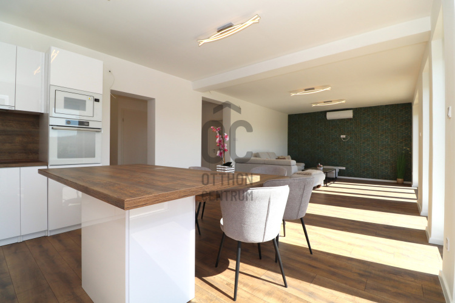
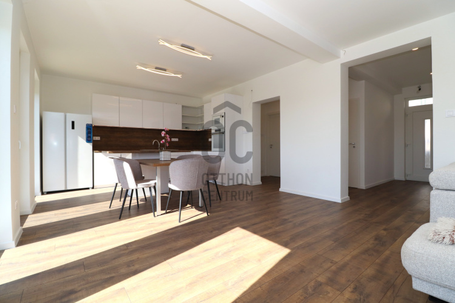
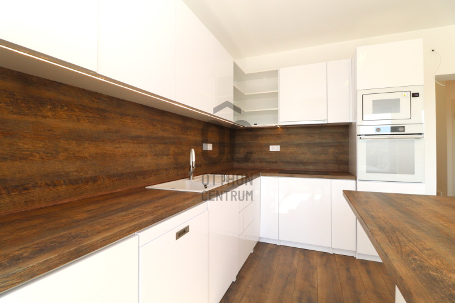
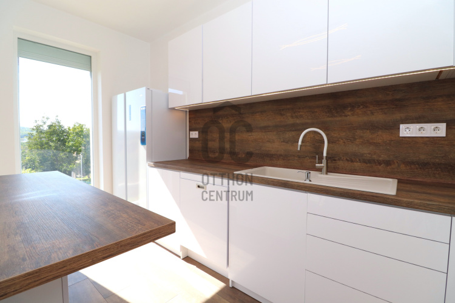
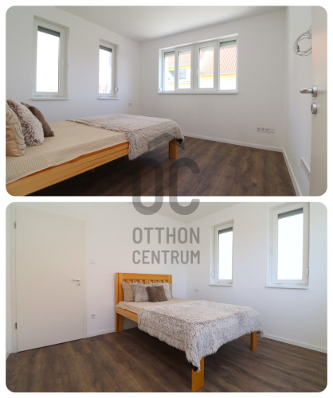
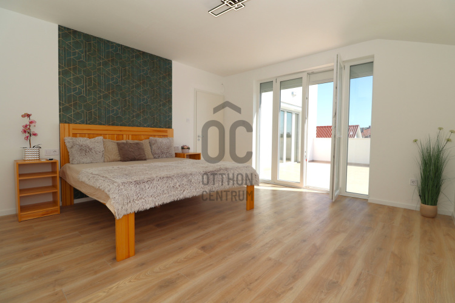
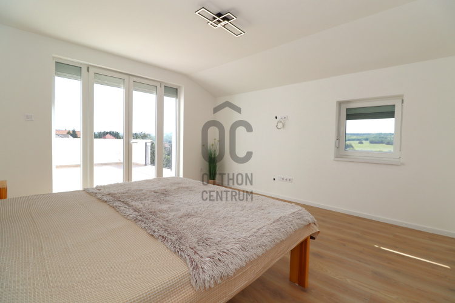
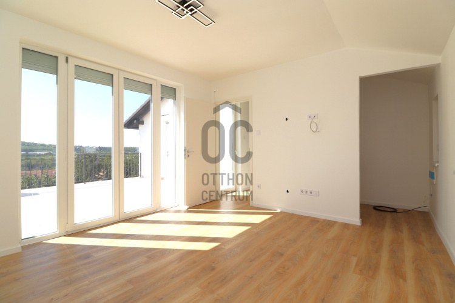
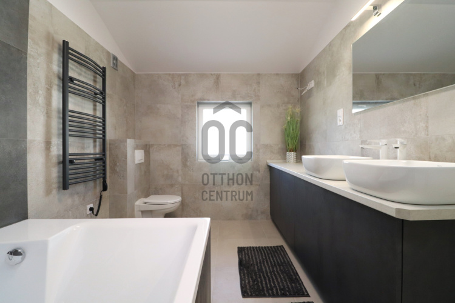
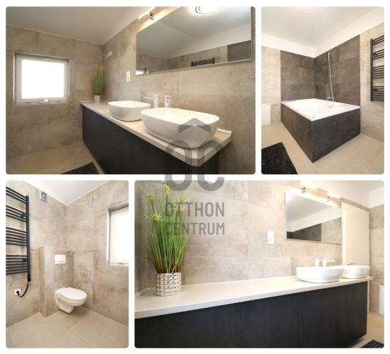
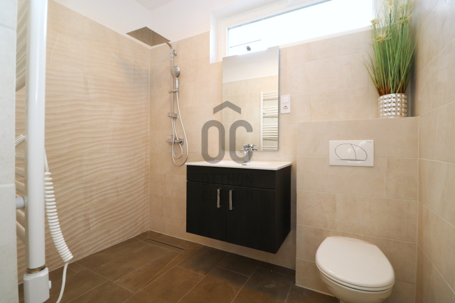
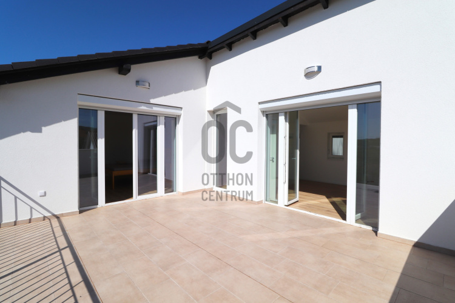
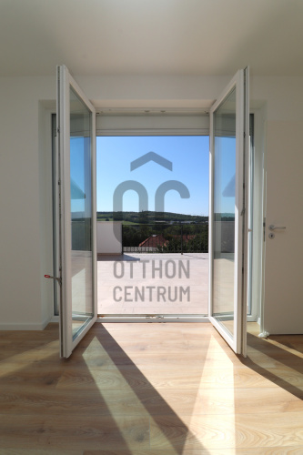
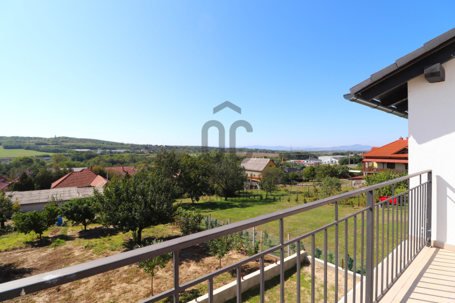
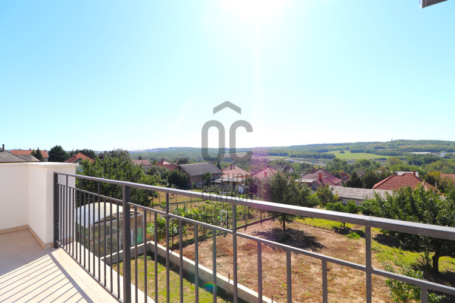
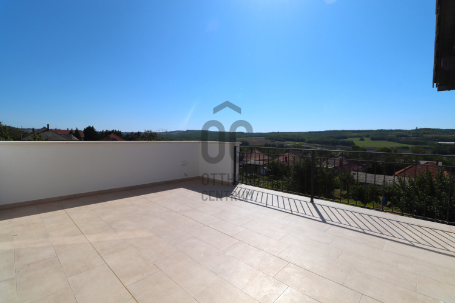
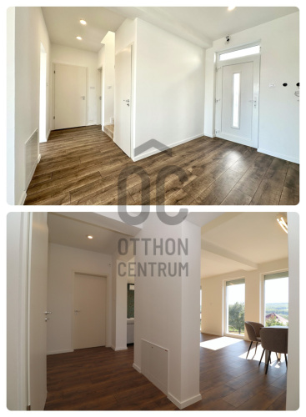
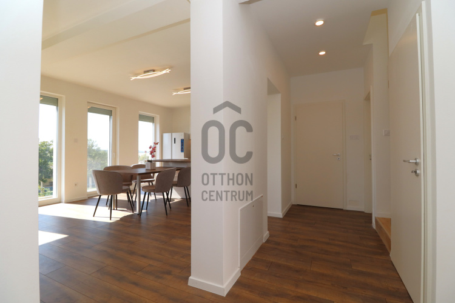
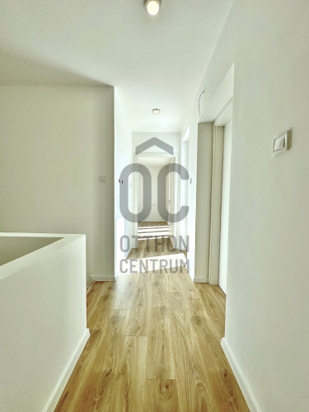
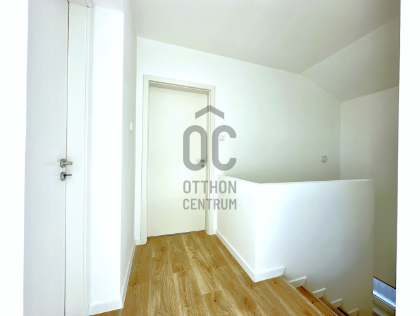
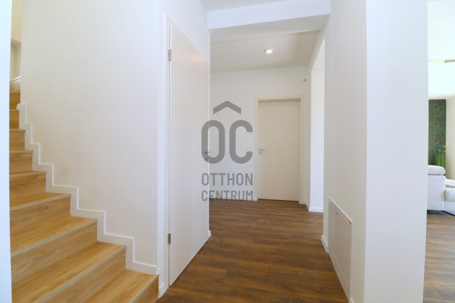
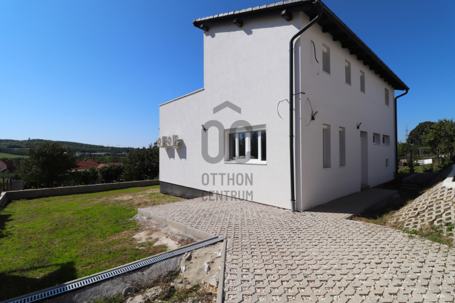
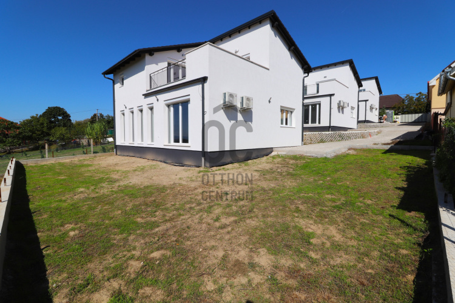
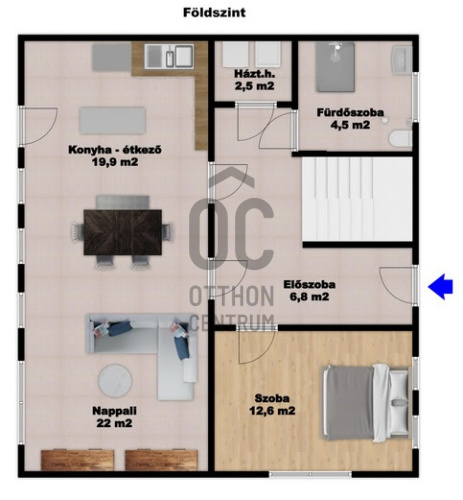
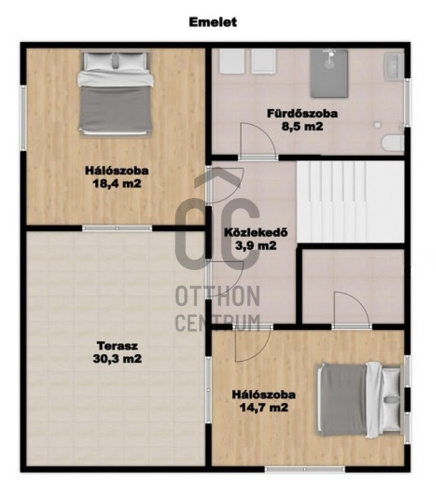
Discover your dream home in Mogyoród – a 4-room panoramic house is waiting for you!
In the quiet, suburban area of Mogyoród, a premium quality, new family house with a floor area of 140 m2 is for sale, built in 2024.
The house is ready for immediate occupancy, has its occupancy permit, but no one has lived in it yet; it is in completely new condition!
But let's look at the details!
- Detached family house with its own garden
- Open-plan living room with American kitchen, 3 spacious rooms, 2 bathrooms, separate utility room
- 30 m2 panoramic rooftop terrace, prepared for a jacuzzi
- Equipped kitchen with quality Gorenje appliances and a kitchen island
- Upstairs, an extra high-quality bathroom with a bathtub; downstairs, a bathroom with a shower
- Hybrid boiler that works efficiently with both a gas boiler and a heat pump
- Wi-Fi controlled air conditioning
- Electric shutters on larger windows, mosquito nets in every room
- Alarm and camera system prepared and wired
It can also be purchased fully furnished.
Excellent transportation options, both by car (5 minutes to the M3 motorway) and public transport (5 minutes to the long-distance bus stop).
Grocery store, vegetable shop, post office, medical clinic, nursery, kindergarten, playground, and fitness park are all within a 10-minute walk.
Come and see it today! You won’t be disappointed! It truly looks like the pictures!
The house is ready for immediate occupancy, has its occupancy permit, but no one has lived in it yet; it is in completely new condition!
But let's look at the details!
- Detached family house with its own garden
- Open-plan living room with American kitchen, 3 spacious rooms, 2 bathrooms, separate utility room
- 30 m2 panoramic rooftop terrace, prepared for a jacuzzi
- Equipped kitchen with quality Gorenje appliances and a kitchen island
- Upstairs, an extra high-quality bathroom with a bathtub; downstairs, a bathroom with a shower
- Hybrid boiler that works efficiently with both a gas boiler and a heat pump
- Wi-Fi controlled air conditioning
- Electric shutters on larger windows, mosquito nets in every room
- Alarm and camera system prepared and wired
It can also be purchased fully furnished.
Excellent transportation options, both by car (5 minutes to the M3 motorway) and public transport (5 minutes to the long-distance bus stop).
Grocery store, vegetable shop, post office, medical clinic, nursery, kindergarten, playground, and fitness park are all within a 10-minute walk.
Come and see it today! You won’t be disappointed! It truly looks like the pictures!
Registration Number
H492093
Property Details
Sales
for sale
Legal Status
used
Character
house
Construction Method
ytong
Net Size
140 m²
Gross Size
170 m²
Plot Size
398 m²
Size of Terrace / Balcony
30 m²
Heating
heat pump
Ceiling Height
270 cm
Number of Levels Within the Property
1
Orientation
South
View
Green view, Other
Condition
Excellent
Condition of Facade
Excellent
Neighborhood
quiet, green
Year of Construction
2024
Number of Bathrooms
2
Water
Available
Gas
Available
Electricity
Available
Sewer
Available
Rooms
living room
22 m²
open-plan kitchen and dining room
20 m²
room
16.6 m²
entryway
6.8 m²
shower
4.5 m²
utility room
2.5 m²
corridor
3.5 m²
room
18.4 m²
room
14.7 m²
bathroom
8.5 m²
values.realestate.szobatipus.49
30 m²









































