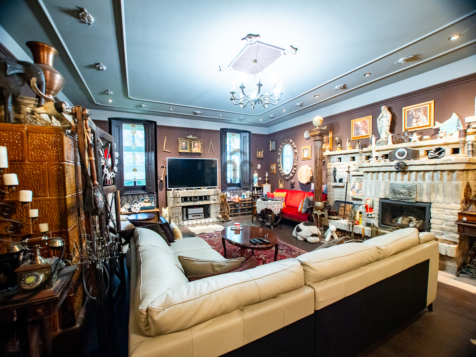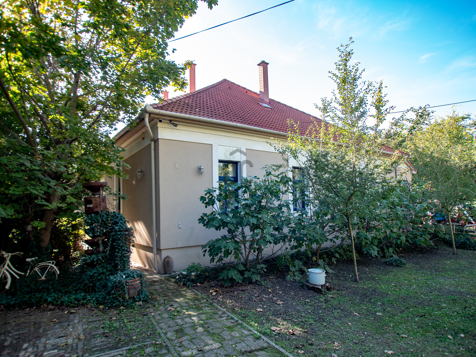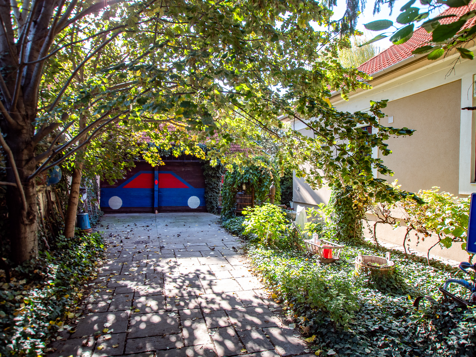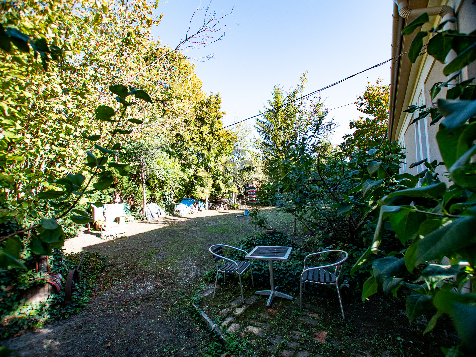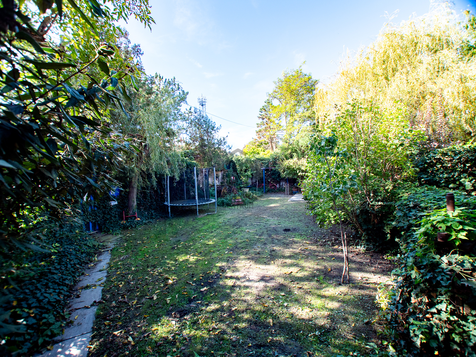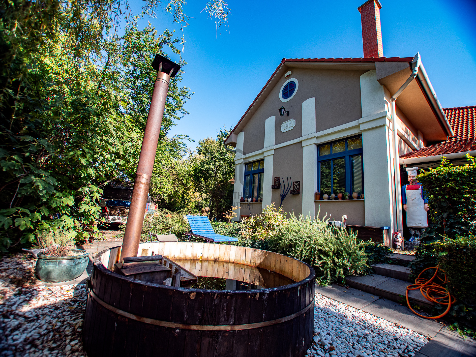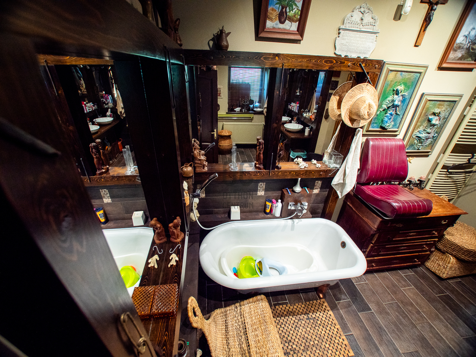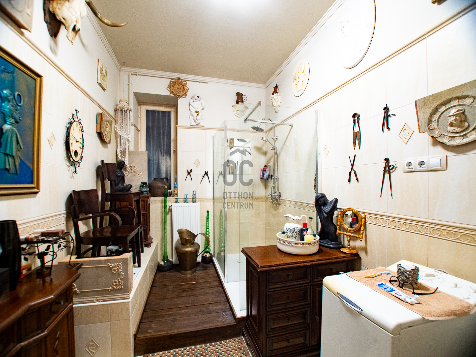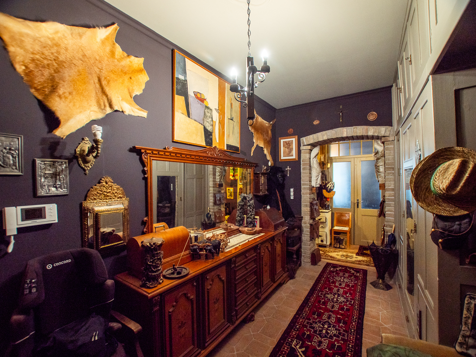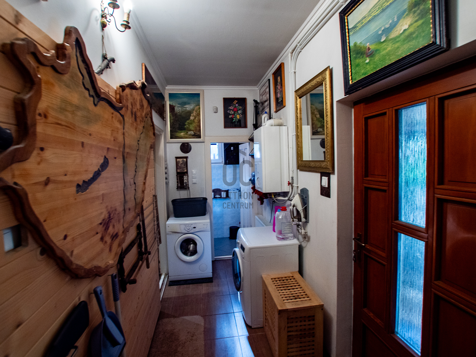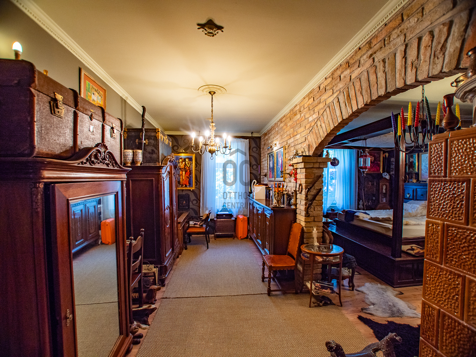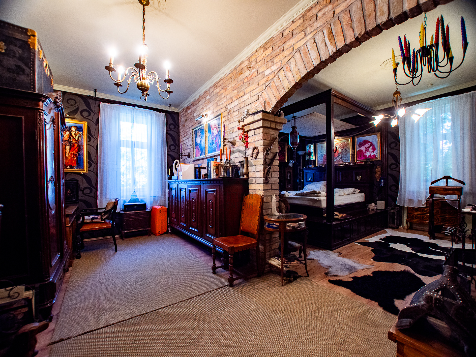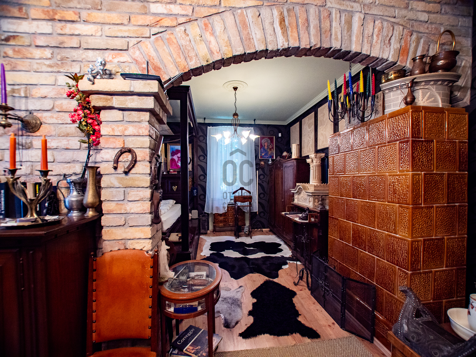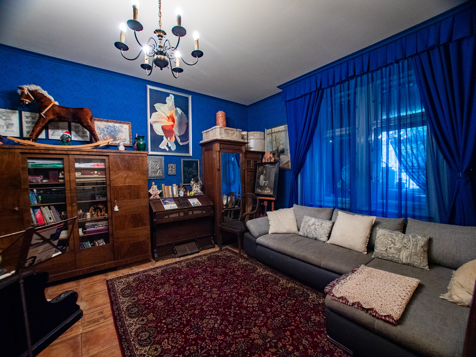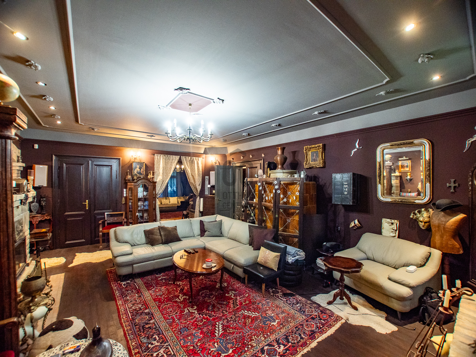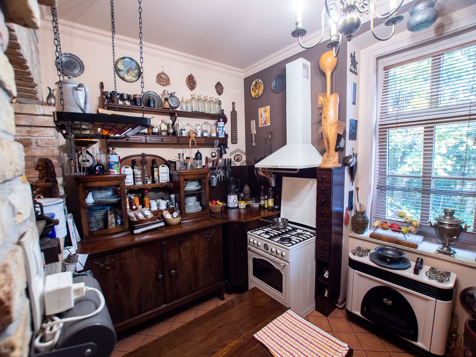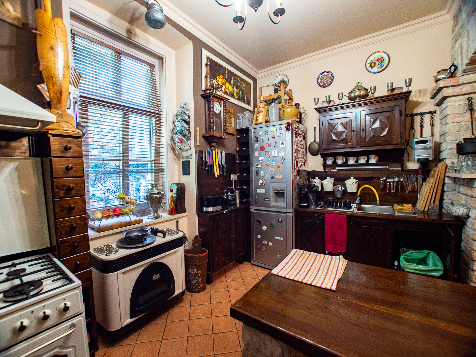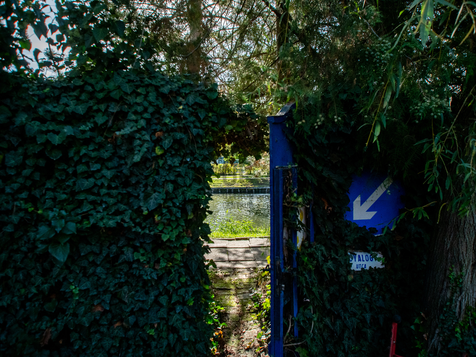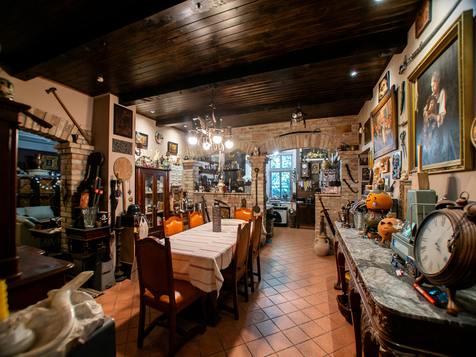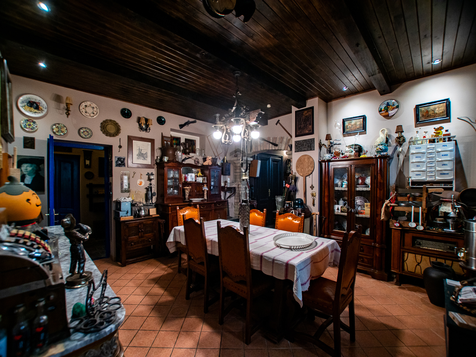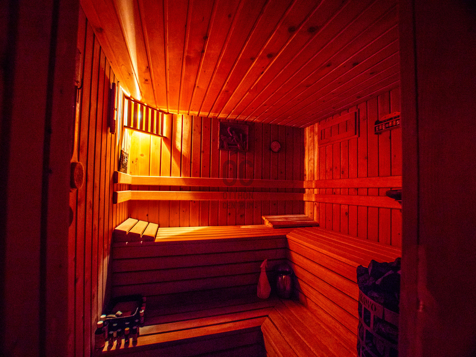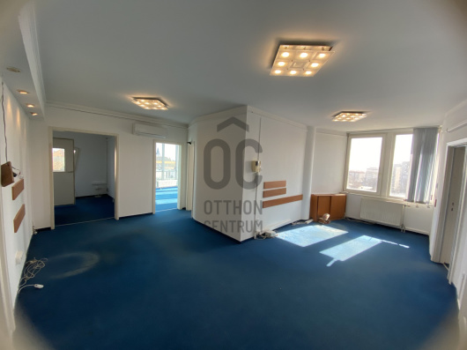159,000,000 Ft
390,000 €
- 260m²
- 5 Rooms
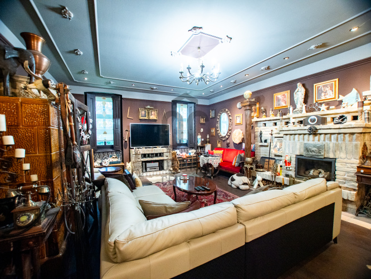
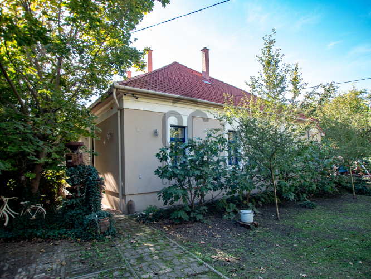
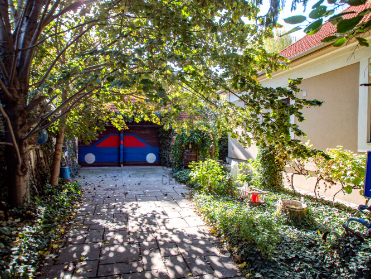
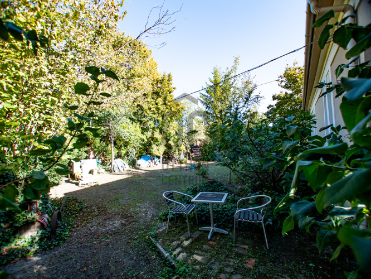
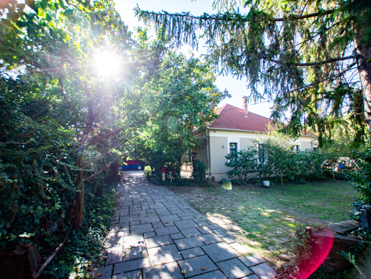
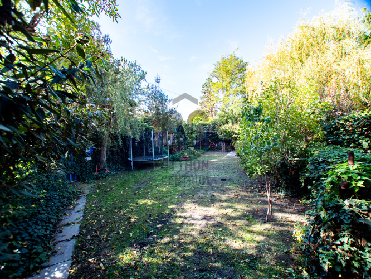
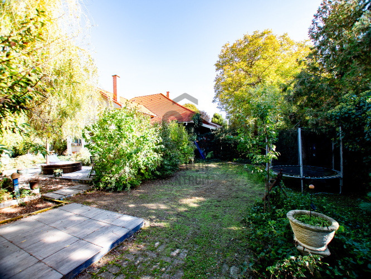
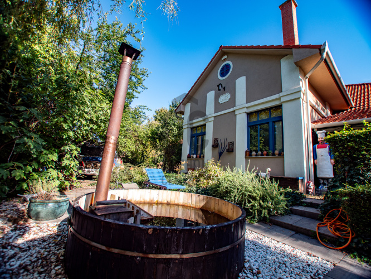
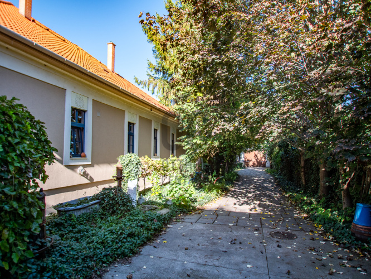
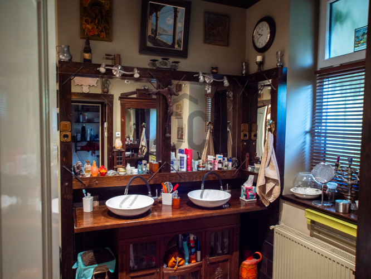
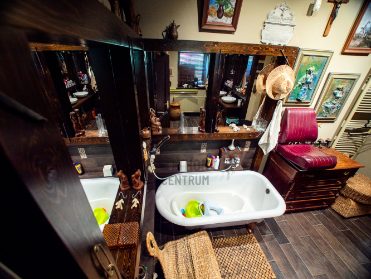
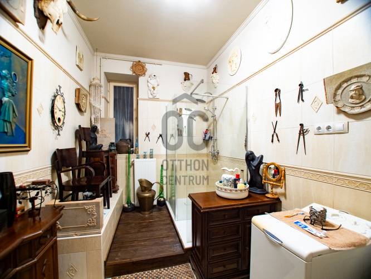
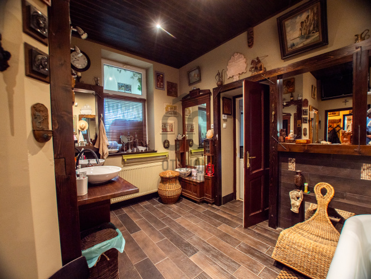
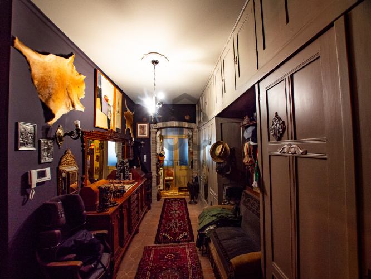
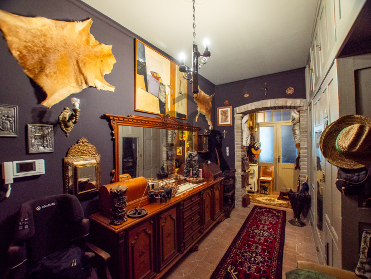
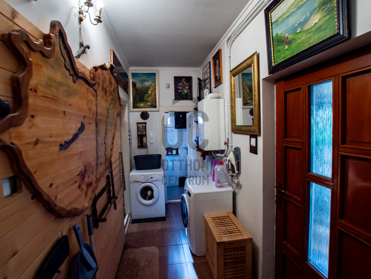
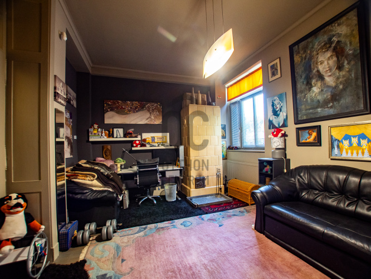
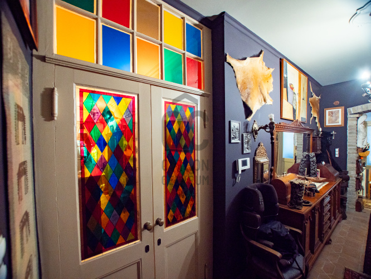
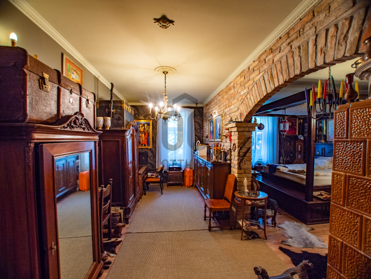
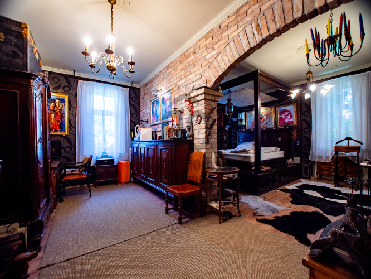
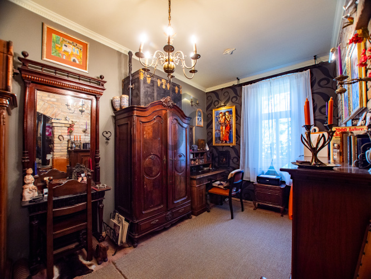
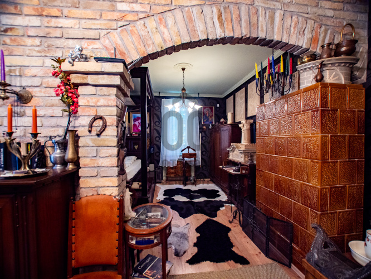
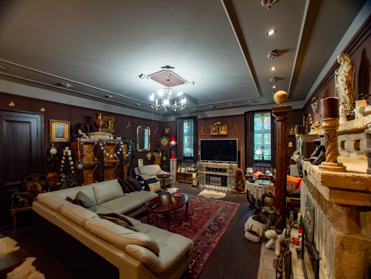
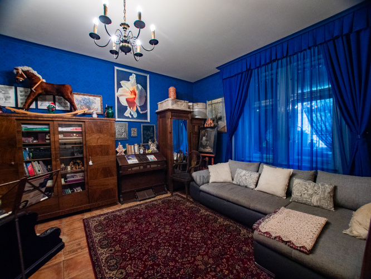
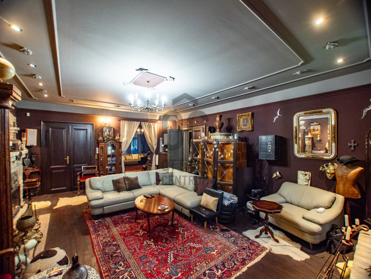
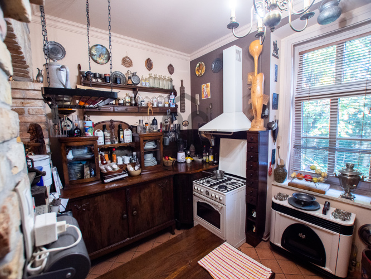
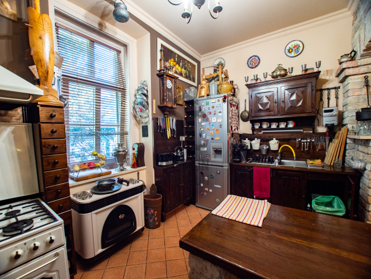
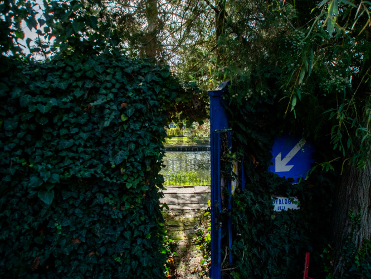
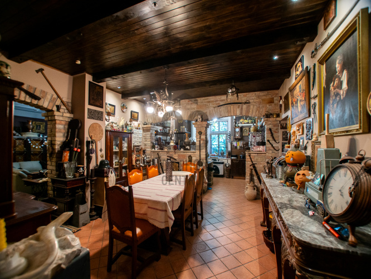
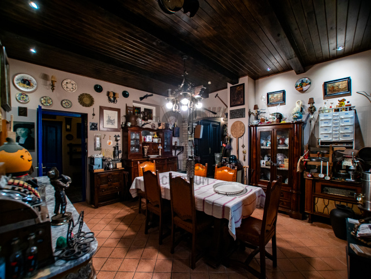
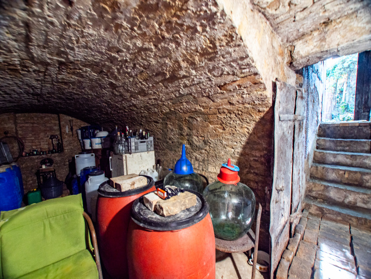
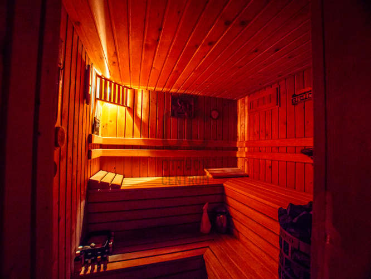
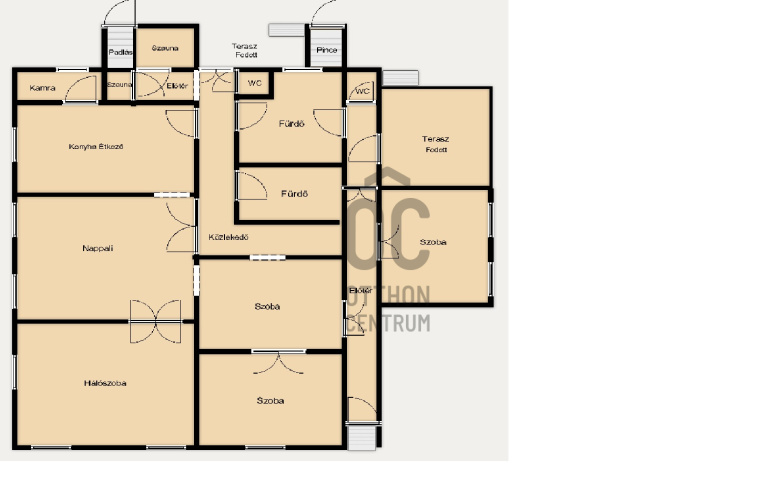
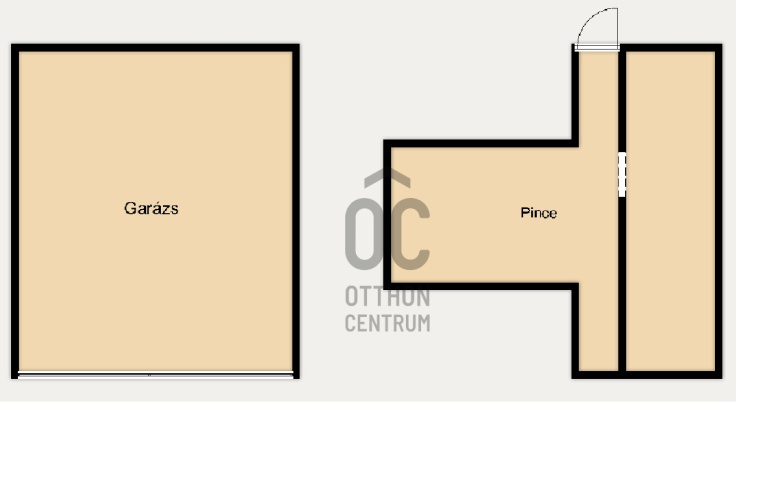
A picturesque manor in Kalocsa by the banks of the Danube branch.
In Bács-Kiskun County, in the city of Kalocsa, this impressive bourgeois family house, located on the picturesque banks of the Danube branch, was built in 1902. The historical value of the building is exceptional, as it was commissioned by Vilmos Ullmann for his own family, and it is considered one of the city's prominent architectural heritages. This house is not just a family home but also one of Kalocsa's architectural treasures that truly deserves attention. The property is located in the heart of the city center, just a short walk from the city's notable attractions, such as the Archbishop's Garden, the Kalocsa Archbishop's Cathedral, and the Palace. The central location ensures that everyday life is conveniently accessible, making this home an ideal choice for those who wish to enjoy not only tranquility but also cultural heritage. The family house, situated on a 1587 square meter plot, is built on a solid brick foundation and is in excellent condition. The walls are insulated with rock wool, covered with breathable plaster, ensuring proper ventilation and thermal insulation. The net living space of 260 square meters includes five spacious rooms and two large bathrooms, making it perfectly suitable for larger families or even multiple generations. The house is heated by a unique gas heating system, complemented by a large fireplace in the living room, which not only provides warmth but also creates a unique atmosphere. For wellness enthusiasts, it is a special pleasure that the house features a Finnish sauna, an infrared sauna, and an outdoor heated wooden tub, offering pleasant relaxation. The terrace and the garden surrounded by lush vegetation provide peace and harmony for the residents. The house's large dining room and living room are outstanding features of the property, as their spacious areas provide a pleasant living space for the family. The property also includes a separate two-car garage, ensuring the secure storage of vehicles. The insulated attic offers additional expansion possibilities, making it easy to further adapt the property. There is a 30 square meter traditional brick wine cellar located beneath the property, which is suitable for storage in addition to its own function. Access to the area is through an electric gate. The garden can be irrigated from three garden taps. In recent years, the house has undergone a complete renovation, which includes the installation of modern technological systems, such as a built-in camera system and alarm system, ensuring the safety of the residents. This unique bourgeois house awaits its new inhabitants in impeccable condition, who are looking to move into a truly special home of historical significance! The furnishings of the property can be purchased separately by agreement! For more information, please feel free to contact us!
Registration Number
H492704
Property Details
Sales
for sale
Legal Status
used
Character
house
Construction Method
mixed masonry
Net Size
260 m²
Gross Size
300 m²
Plot Size
1,587 m²
Size of Terrace / Balcony
30 m²
Heating
Gas circulator
Ceiling Height
260 cm
Orientation
South-East
View
river or lake view
Condition
Excellent
Condition of Facade
Excellent
Basement
Independent
Neighborhood
quiet, good transport, green, central
Year of Construction
1902
Number of Bathrooms
2
Garage
Included in the price
Garage Spaces
2
Water
Available
Gas
Available
Electricity
Available
Sewer
Available
Storage
Independent
Rooms
entryway
4 m²
sauna
4 m²
sauna
2 m²
pantry
7 m²
toilet
2 m²
bathroom
12 m²
bathroom
9 m²
corridor
3 m²
open-plan kitchen and dining room
30 m²
living room
38 m²
bedroom
39 m²
room
24 m²
room
22 m²
corridor
24 m²
room
19 m²
toilet
1.5 m²
terrace
10 m²
terrace
10 m²

Varga Dévald
Credit Expert

