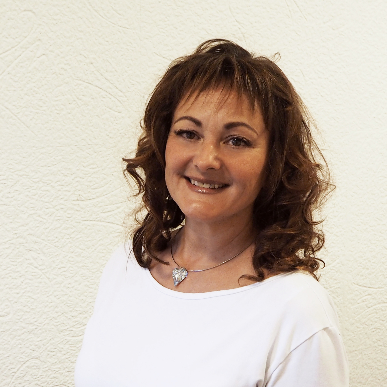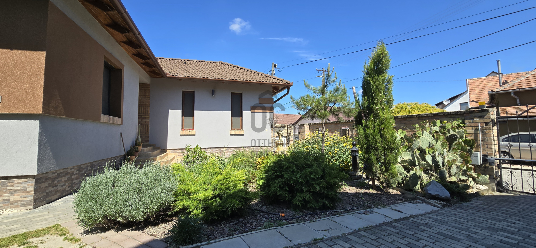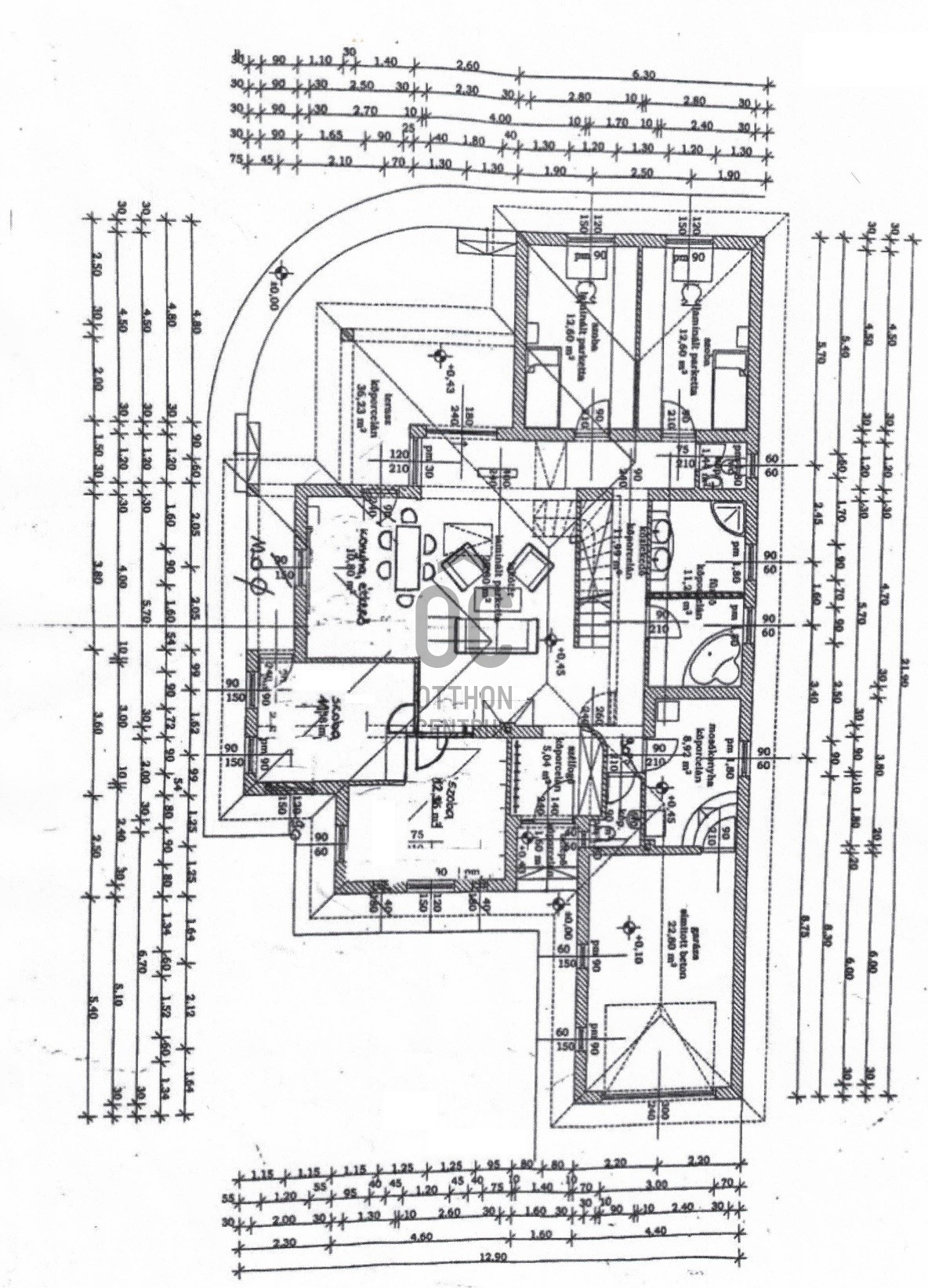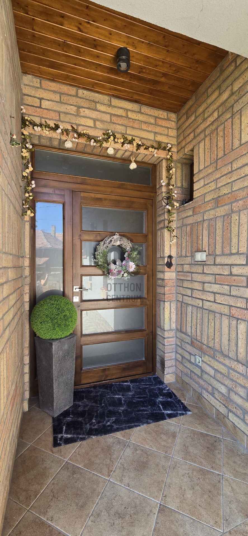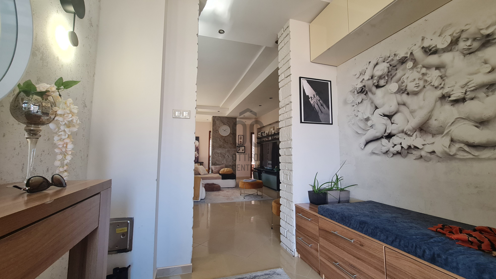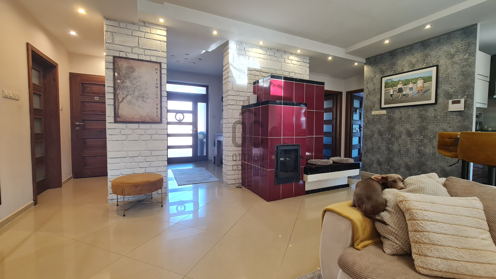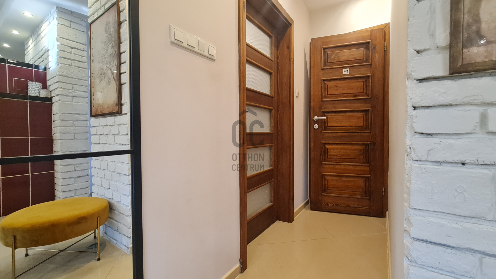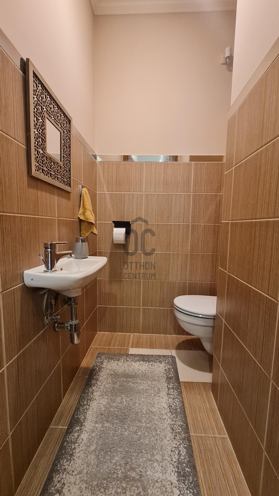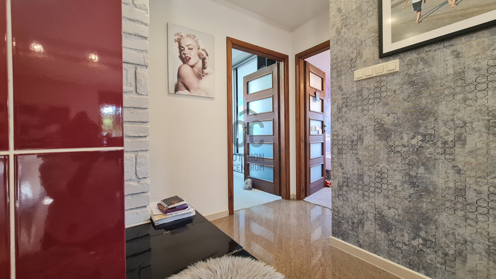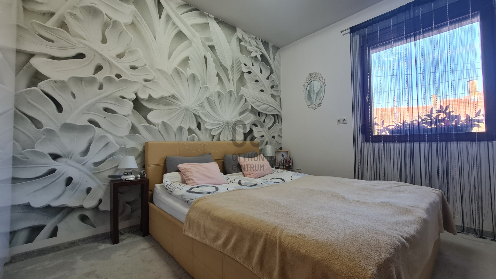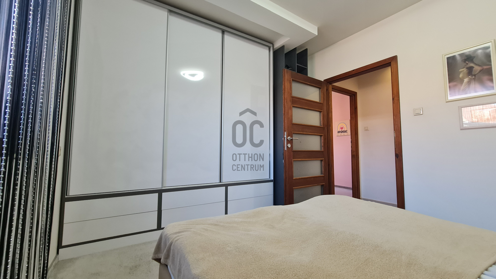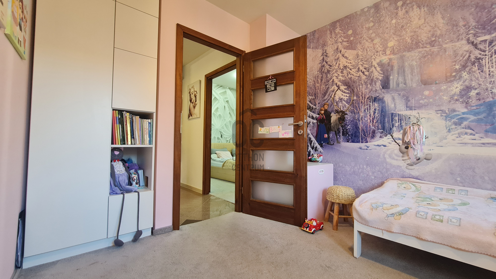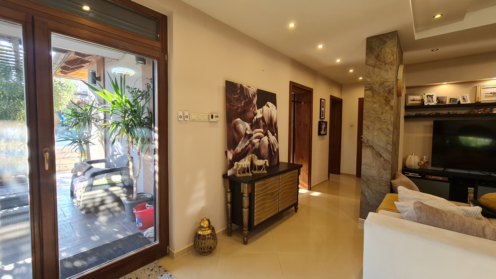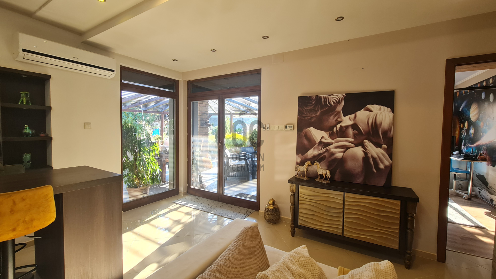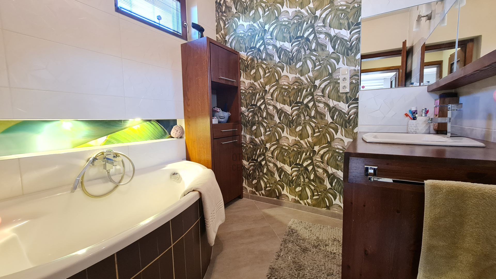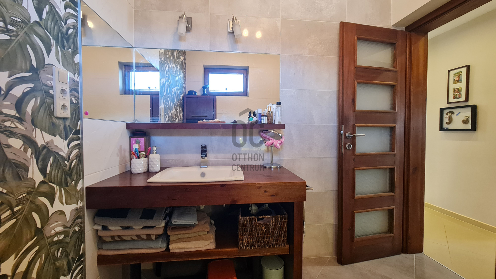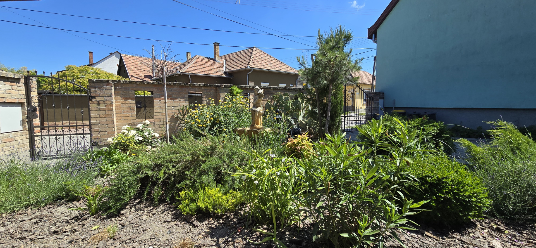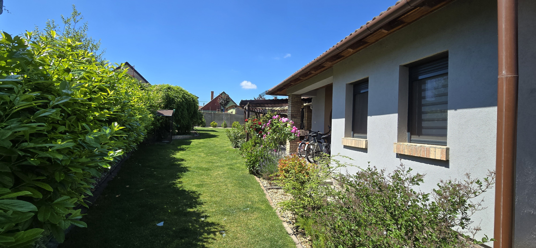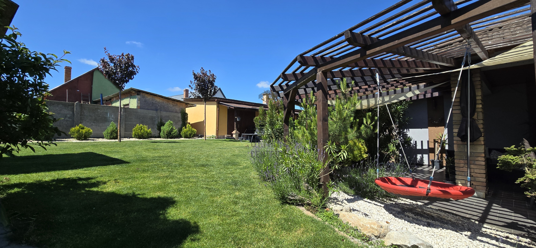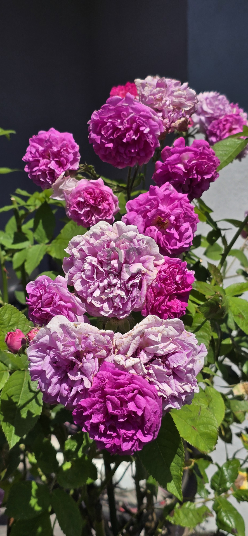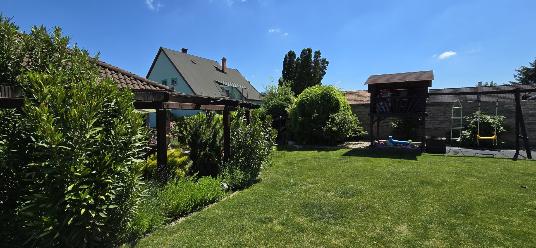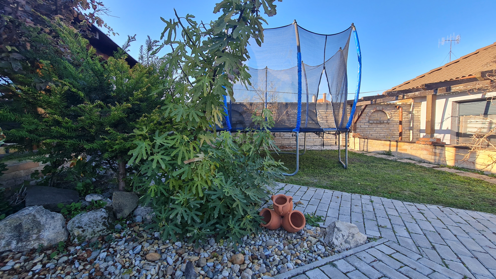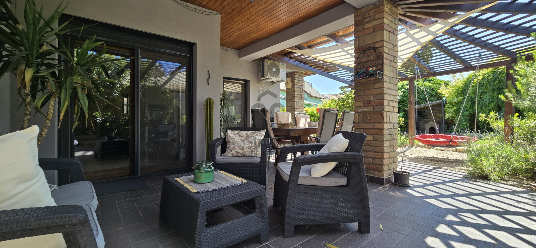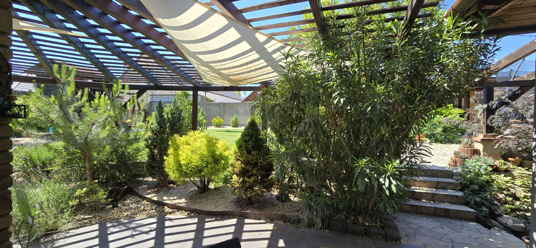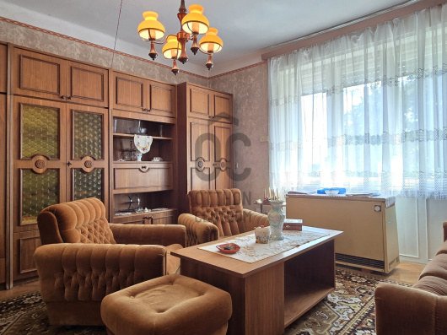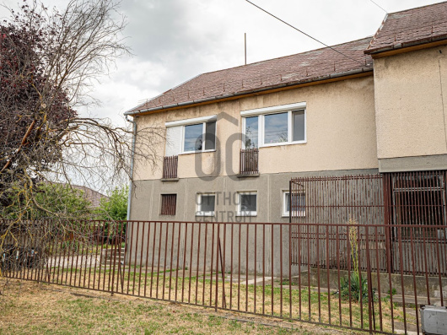data_sheet.details.realestate.section.main.otthonstart_flag.label
For sale family house,
H493589
Kalocsa
109,900,000 Ft
275,000 €
- 150m²
- 4 Rooms
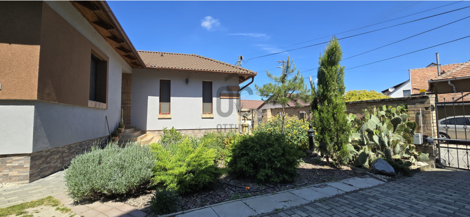
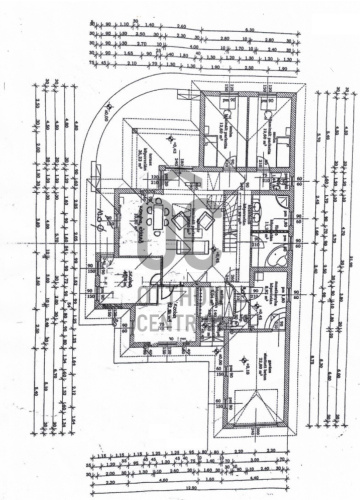
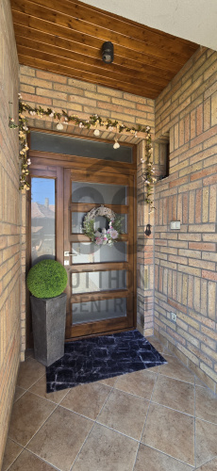
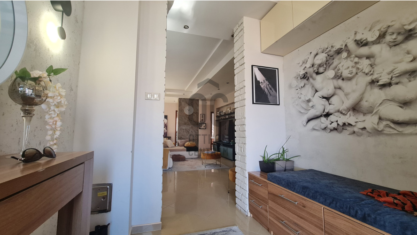
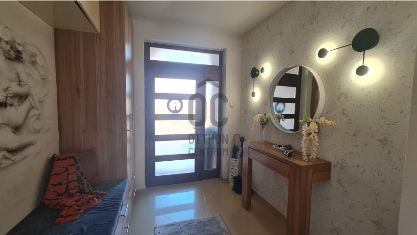
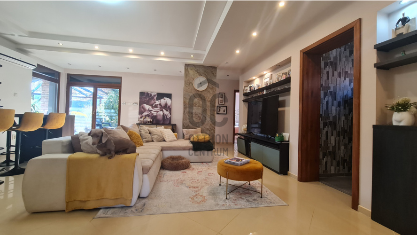
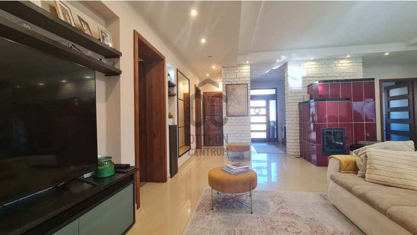
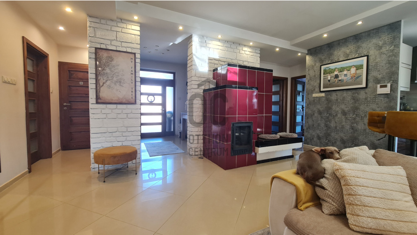
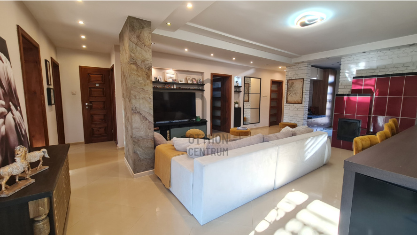
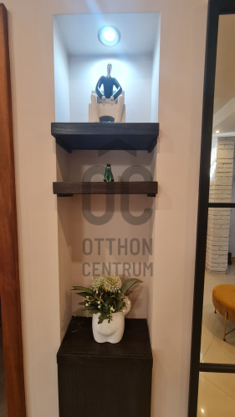
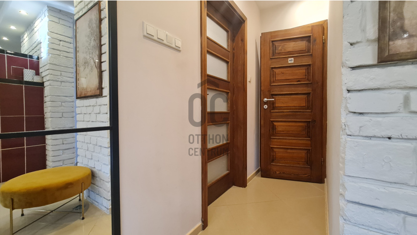
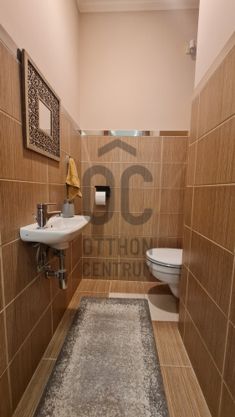
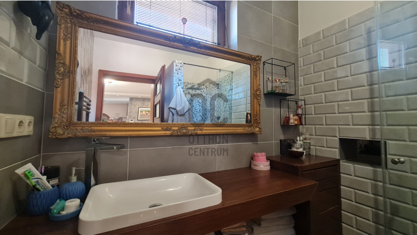
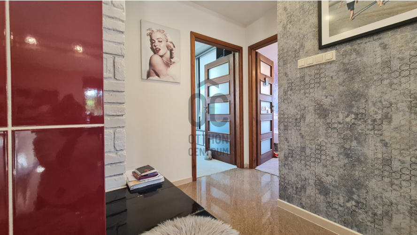
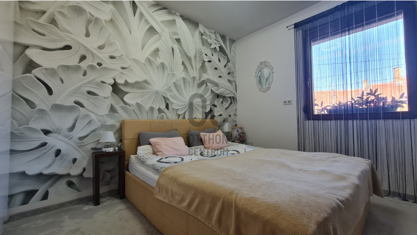
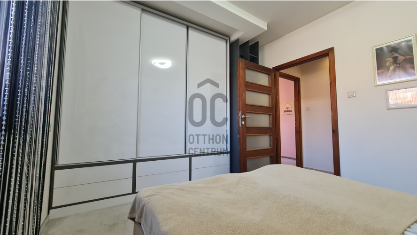
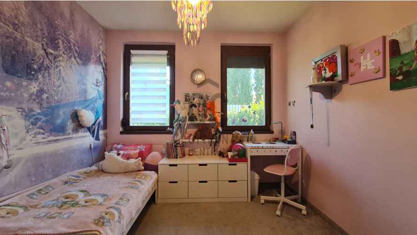
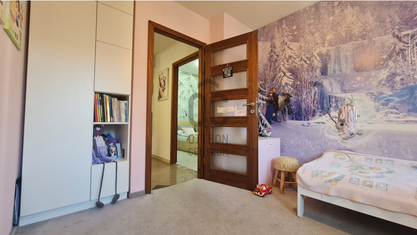

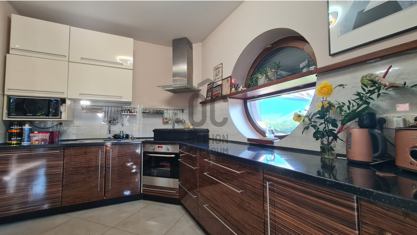
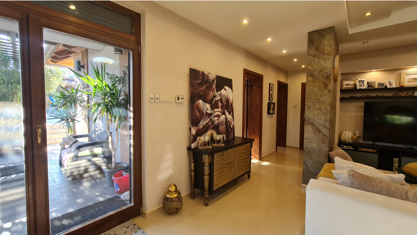
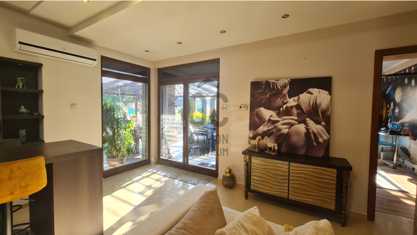
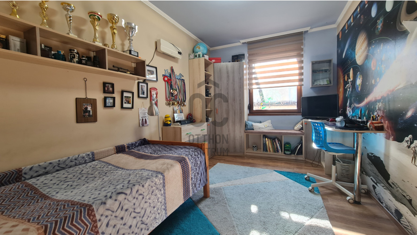
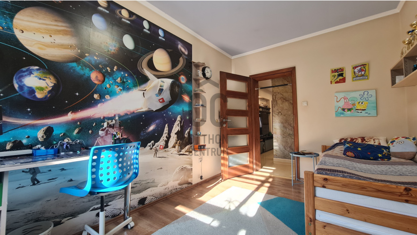
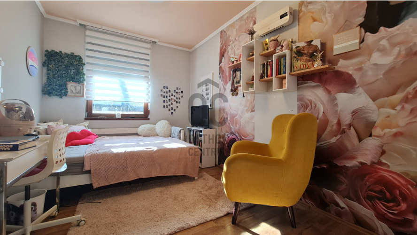
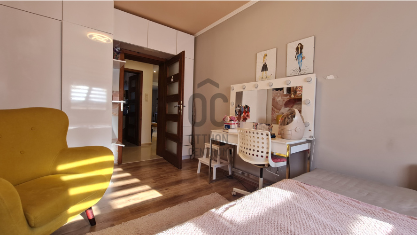
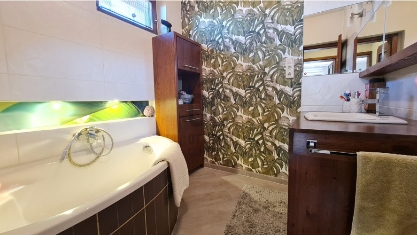
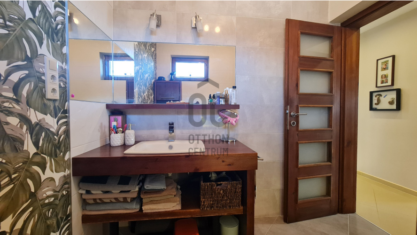
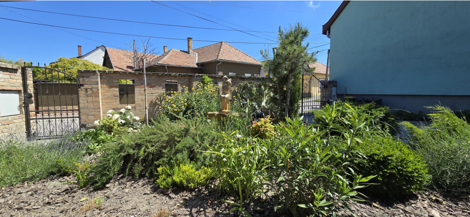
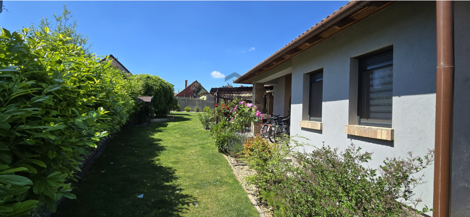
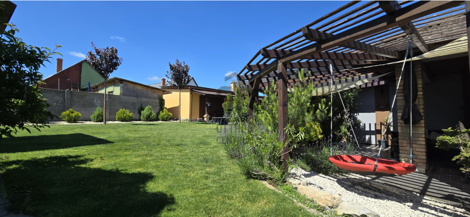
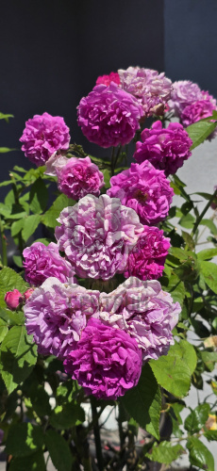
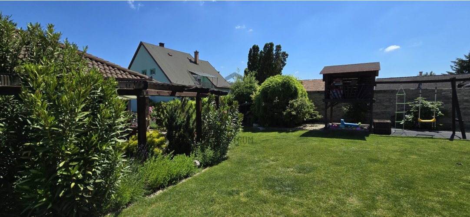
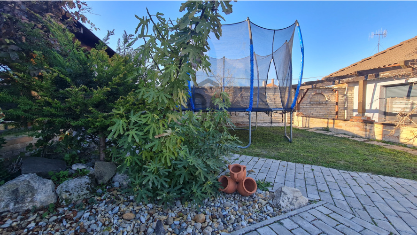
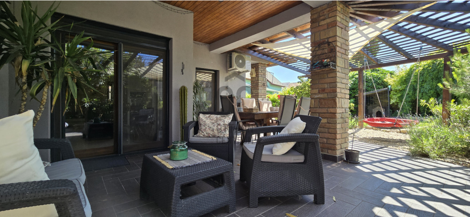
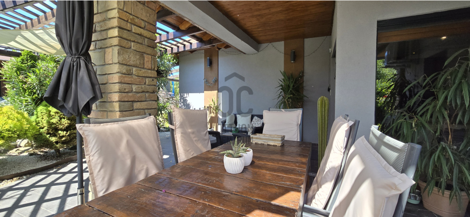
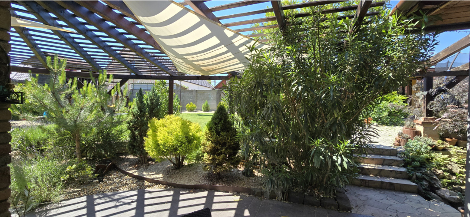
In the center of Kalocsa, a high-quality family house for sale.
In the center of Kalocsa, a wonderful family house is waiting for its new owner! Are you looking for a home for a larger family? Would you like a quality living space that meets all your family's needs? Or perhaps you are searching for a suitable property for your business? Call today to make your dream home yours! The main features of the property: - 700 sqm plot size, landscaped yard with an installed irrigation system - 4-room, brick-built, insulated family house with a huge communal area - Living room – kitchen – dining area nearly 50 sqm - Custom-made, bar-style dining table measuring 270 cm - 2 bathrooms, 2 washbasins, separate laundry room - Underfloor heating throughout, powered by a gas boiler - Hot water is also provided by the gas boiler - Custom-made, thermally insulated wooden windows both inside and outside - Insect screens and aluminum shutters, part of which is automated - Fireplace, air conditioning - Spacious, cozy terrace, part of which is covered - Play corner in the yard, drilled well, robotic lawn mower - Garden lighting with dusk sensor - One half (20 sqm) of the heated outbuilding functioned as an office, while the other half is also a 20 sqm garden storage - Can be opened up as a single unit or converted into a separate living space, e.g., for elderly parents - Everything is automated, electric gate with video intercom, sectional garage door This is the home where you only need to move in after a potential fresh paint job! Almost everything can be found nearby: a new kindergarten, school, shop, hospital, pharmacy. All this is just 20 km away from Paks. Comprehensive financial solutions management is free of charge: * Our bank-independent credit center will compare offers from all banks and financial institutions for free. * All you need to do is talk to our colleague and then choose the most suitable long-term option from the competing offers. * Our expert has over 20 years of professional experience and offers consumer-friendly mortgage loans tailored to individual needs, baby waiting loans, and comprehensive CSOK management. * By appointment only. A quality family house is for sale in Kalocsa.
Registration Number
H493589
Property Details
Sales
for sale
Legal Status
used
Character
house
Construction Method
brick
Net Size
150 m²
Gross Size
150 m²
Plot Size
702 m²
Size of Terrace / Balcony
36 m²
Heating
Gas circulator
Ceiling Height
265 cm
Orientation
South
Condition
Good
Condition of Facade
Good
Neighborhood
quiet, good transport, central
Year of Construction
2009
Number of Bathrooms
2
Garage
Included in the price
Garage Spaces
1
Water
Available
Gas
Available
Electricity
Available
Sewer
Available
Storage
Independent
Rooms
entryway
5 m²
open-plan living and dining room
40.8 m²
kitchen
9 m²
room
12 m²
room
12 m²
room
10 m²
room
12 m²
bathroom
6 m²
bathroom
6.5 m²
toilet-washbasin
1.9 m²
toilet-washbasin
1.4 m²
utility room
8.9 m²
garage
22.8 m²
terrace
36.2 m²
other room
40 m²
Fábián Sándorné
Credit Expert
